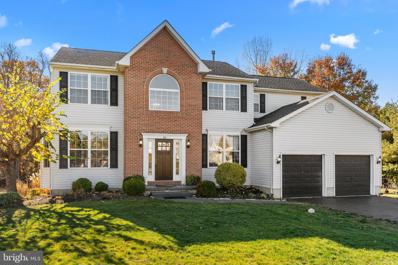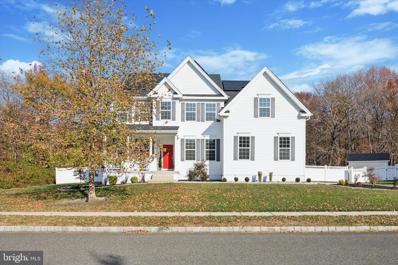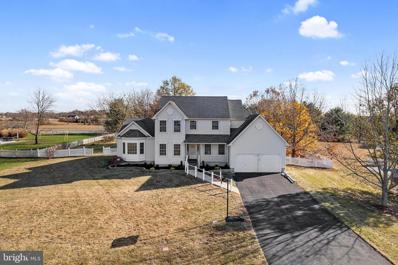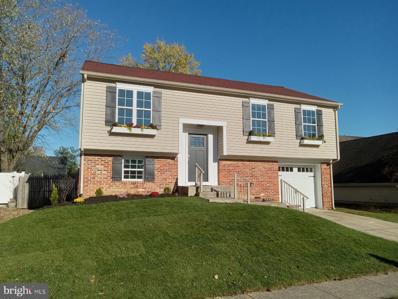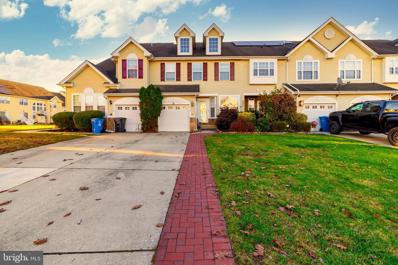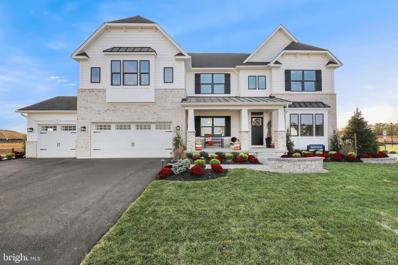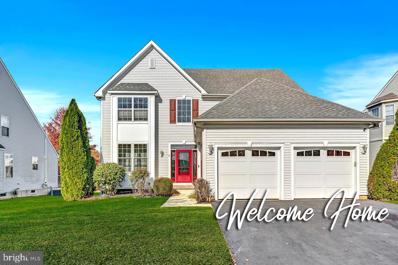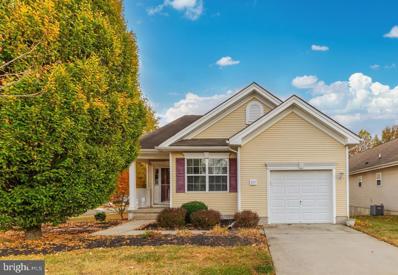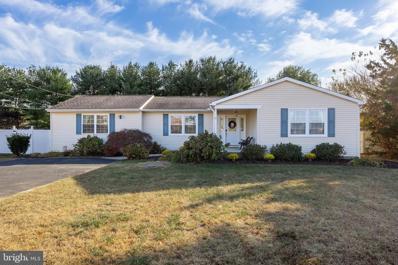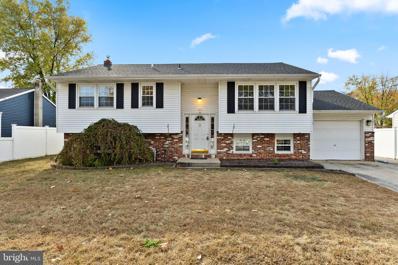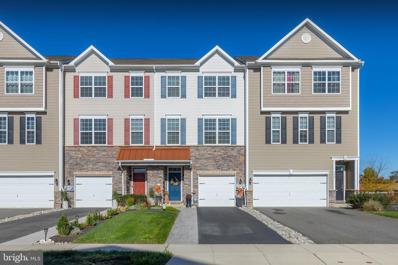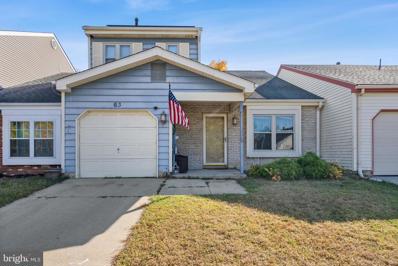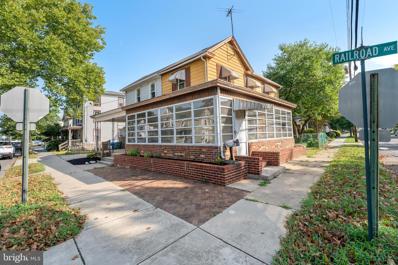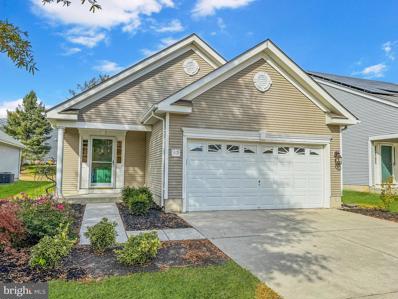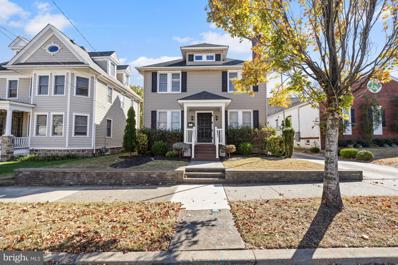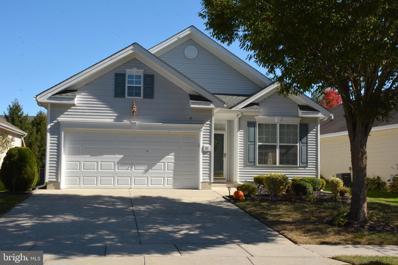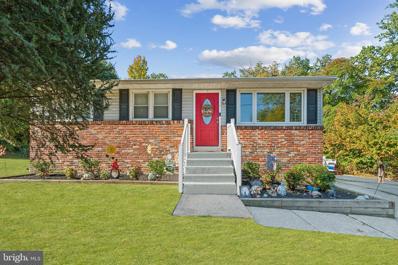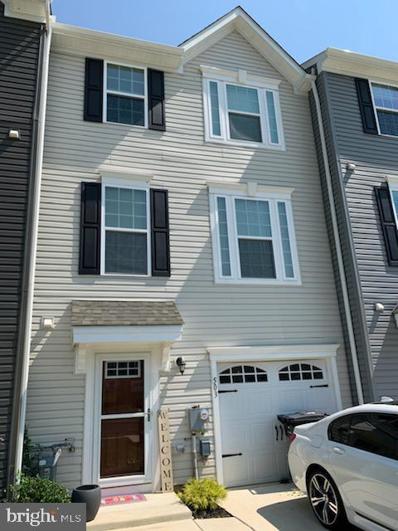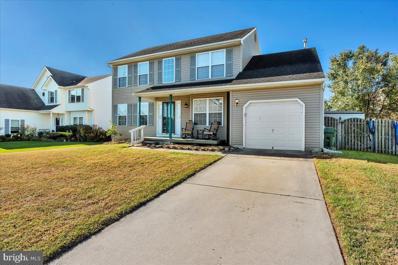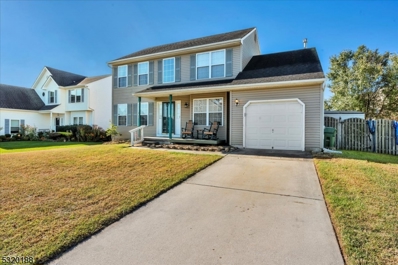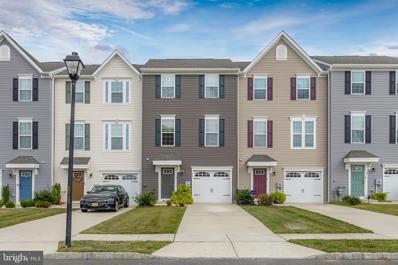Swedesboro NJ Homes for Sale
- Type:
- Single Family
- Sq.Ft.:
- 3,404
- Status:
- Active
- Beds:
- 4
- Lot size:
- 0.93 Acres
- Year built:
- 2000
- Baths:
- 3.00
- MLS#:
- NJGL2050178
- Subdivision:
- Lakeside At Woolwich
ADDITIONAL INFORMATION
Welcome Home to 43 Lake Narraticon Drive â a gorgeous & sprawling 4-Bedroom brick-front home offering over 3,800 Sq.ft. of Finished Living Space, and sitting on nearly an acre of property with a fenced-in in-ground swimming pool, a walkout basement, elevated rear deck, and Lake access via your own personal floating dock where you can enjoy fishing, kayaking, or simply relaxing by the water. The main level features a soaring 2-story foyer with rich hardwood flooring, 9â ceilings, a centrally located kitchen with recessed lighting, center island, and stainless-steel appliances, a spacious and cozy family room with gas-burning fireplace, formal dining room & living room, and home office or flex space. All 4 bedrooms are located on the upper level, including the Primary Bedroom suite with cathedral ceilings, walk-in closet, and beautiful primary bathroom with soaking tub, shower stall, and his and hers sinks. The finished walkout basement is flooded by natural light and offers an unfinished storage room, laundry room, recreation room with fireplace, and a home gym area. Solar panels on rear of home provide significant savings. The roof was recently replaced. The pool pump was replaced in 2022. The current owners have significantly cleared the brush and small trees along the lake and fortified the floating dock. Experience the serenity of the Lakeside at Woolwich community which offers easy access to Routes 295, I-95, and the NJ Turnpike. Easy access to Philadelphia and Delaware. Located in the desirable Kingsway School District. Do not miss your opportunity to view this incredible home and property!
- Type:
- Single Family
- Sq.Ft.:
- 3,012
- Status:
- Active
- Beds:
- 5
- Year built:
- 2013
- Baths:
- 3.00
- MLS#:
- NJGL2050334
- Subdivision:
- Hidden Creek
ADDITIONAL INFORMATION
Drumroll please........Welcome to the best kept HIDDEN secret of a home in Logan's most sought-after neighborhood of Hidden Creek. Stop and take in the tranquil sounds of nature as you arrive at the freshly new landscaped property, and have a seat on the front porch where you'll be able to sit and enjoy your morning cup o' joe. Arrive inside the sun-soaked entryway and feel a wave of peace wash over you in this stunner of a home. The real showstopper is the heart of the home in the sun-soaked great room and open floor plan kitchen. Kitchen is complete with a remodel of stunning quartz countertops, cabinet resurfacing and updated modern backsplash PLUS a new refrigerator. Take a peek at the new hardscaped patio and stairs....enjoy the scenic view of trees that will blanket you in comfort all winter long. Basement is completely ready to be refinished with an additional sump pump install, French drain for the entire basement, and complete waterproofing. Make your way up the grand staircase on cozy new carpet throughout the whole house. Upstairs is situated with FIVE well sized bedrooms enough for the whole family plus overnight guests! The miraculous master has new aesthetic hardwood and a master bath with water closet to boot! You'll stay as cool as a cucumber in this house all summer long with the new upstairs HVAC system and new ceiling fans recently replaced. No need to worry about those electric bills, this home is not only equipped with solar but also with a brand-new roof replaced in 2024. Live somewhere you can see leaves fall in Autumn, and snuggle by the fire to watch snow fall in Winter all in the comfort of HOME. They do not call this model the Bainbridge Grande for nothing, you will feel GRAND living in this home!
- Type:
- Single Family
- Sq.Ft.:
- 3,000
- Status:
- Active
- Beds:
- 4
- Lot size:
- 1 Acres
- Year built:
- 1999
- Baths:
- 4.00
- MLS#:
- NJGL2050000
- Subdivision:
- Heatherton Estates
ADDITIONAL INFORMATION
Welcome Home! Where the possibilities are endless and created memories will be everlasting. This four- bedroom three-and-a-half-bedroom home offers a large family room with sliding glass doors leading to a spacious deck (perfect for those summer barbeques). The connecting kitchen and dining area offer two pantry closets and separate sliding glass doors also leading onto the deck. You will also find a separate ding room adjacent to the kitchen. If you need closets, this home has them! This home also offers two spacious master suites one on each level of the home. The ample sized laundry room is situated on the first floor and offers a sink and cabinets for storage, no need for clutter here! The library boasts three windows providing ample sunlight and a large walk-in closet. The extensive fenced in yard featuring mature trees will impress without a doubt! The large two car garage has entry into the home leading into the kitchen and a convenient access door to the back yard as well. The driveway can easily accommodate eight cars for additional parking. With the holidays approaching, what better time to celebrate a NEW BEGINNING!
$409,900
111 Merle Swedesboro, NJ 08085
- Type:
- Single Family
- Sq.Ft.:
- 1,596
- Status:
- Active
- Beds:
- 4
- Lot size:
- 0.2 Acres
- Year built:
- 1981
- Baths:
- 2.00
- MLS#:
- NJGL2049956
- Subdivision:
- Greenfields
ADDITIONAL INFORMATION
**NO MORE SHOWINGS SELLER HAS ACCEPTED OFFER* Hurry to see this 4 bedroom and 2 FULL bath home with a family room on the lower level with a sliding patio door onto to an enclosed sunroom with all of these quality upgrades : New vinyl windows , new front door , new sliding patio door , new interior doors trim and molding , custom paint , kitchen cabinets and quartz countertops , tile back splash , pull out faucets , french door refrigerator , new electric range and dishwasher , garbage disposal and microwave , new bathroom vanities with marble vanity tops , mirrors and medicine cabinets , new tub and shower with tile surrounds , new plumbing fixtures , new lighting fixtures , new waterproof laminate flooring. Bedrooms have new padding and carpeting , new heater and air conditioner and sod front yard and landscaping , newer hot water heater , roofing and siding. All of this in the very desirable Logan Twp with yearly taxes less than $4,000
- Type:
- Single Family
- Sq.Ft.:
- 1,766
- Status:
- Active
- Beds:
- 3
- Lot size:
- 0.07 Acres
- Year built:
- 2006
- Baths:
- 3.00
- MLS#:
- NJGL2049876
- Subdivision:
- Westbrook At Weather
ADDITIONAL INFORMATION
Welcome to 316 Keswick Dr! Discover this stunning 3-bedroom, 2.5-bathroom townhome that combines modern elegance with incredible functionality. Featuring an attached one-car garage, an updated brick walkway, and a new HVAC system, this home invites you in with its charm. The main level offers a cozy gas fireplace in the family room, adorned with vaulted ceilings and gorgeous hardwood floors. The eat-in kitchen is a chef's delight, offering upgraded 42" cabinets, a recently updated range, and dishwasher. Step through the kitchen door to find a delightful backyard oasis with a beautiful deck, playset, and ample storage in two spacious containers. The second floor features a luxurious Master Suite with vaulted ceilings, a walk-in closet, a private bathroom with a double sink vanity, jacuzzi, stand-up shower, and an additional reach-in closet. You'll also find two generously sized bedrooms with reach-in closets, a conveniently located laundry room, and another full bathroom. But wait, thereâs more! The fully finished basement, complete with a wet bar, is the perfect retreat or versatile spaceâideal for an office, gym, playroom, or whatever suits your lifestyle. With additional parking for one car in the driveway and the convenience of being just a 5-minute drive from the Village Center Shopping, ShopRite, and dining options on Center Square Road, plus easy access to route 295 for North or South commutes, this townhome truly has it all. Donât miss your chance to make 316 Keswick Dr your new home! Schedule a viewing today!
$849,990
81 Wexford Dr Woolwich Twp, NJ 08085
- Type:
- Single Family
- Sq.Ft.:
- 4,100
- Status:
- Active
- Beds:
- 4
- Lot size:
- 0.24 Acres
- Year built:
- 2024
- Baths:
- 3.00
- MLS#:
- NJGL2049932
- Subdivision:
- None Available
ADDITIONAL INFORMATION
Model investor (leaseback of $7,300 per month) or delayed settlement available in Ryan Homes' newest Estate Community in Woolwich Twp, NJ.
$550,000
3 Locust Lane Swedesboro, NJ 08085
- Type:
- Single Family
- Sq.Ft.:
- 2,790
- Status:
- Active
- Beds:
- 4
- Lot size:
- 0.2 Acres
- Year built:
- 2008
- Baths:
- 3.00
- MLS#:
- NJGL2049868
- Subdivision:
- Auburn Chase
ADDITIONAL INFORMATION
This four-bedroom, 2.5-bath colonial is located in the desirable neighborhood of Auburn Chase. This Don Paperone-built house offers almost 2800 square feet of living space with upgraded 9-foot ceilings and a full basement with high ceilings just waiting to be finished. Step into the two-story foyer and notice the beautiful hardwood flooring that extends throughout the foyer, formal living room, dining room, and kitchen. The large kitchen offers plenty of cabinet and counter space with maple cabinets and Corian countertops. Off the kitchen is the breakfast room, which offers a vaulted ceiling, ceramic tile flooring, and plenty of windows for natural lighting. Also located on the first floor is the spacious family room with a built-in gas-burning fireplace, a powder room, and the laundry room with the washer and dryer included. Don't miss the beautiful moldings throughout the first floor, which give this home the elegance that is missing from many homes. Upstairs is the huge master bedroom with an adjoining master bathroom. There are also three additional bedrooms plus another full bathroom. There is a full basement, a two-car garage, a two-tier Trex deck, and a newer HVAC system. Don't miss seeing this one.
- Type:
- Single Family
- Sq.Ft.:
- 2,745
- Status:
- Active
- Beds:
- 3
- Lot size:
- 0.2 Acres
- Year built:
- 2008
- Baths:
- 3.00
- MLS#:
- NJGL2049754
- Subdivision:
- Four Seasons At Weat
ADDITIONAL INFORMATION
Welcome to 257 Wilshire Boulevard! This amazing home is one of few in the community that offers a BASEMENT! The finished portion of the basement provides an ample entertainment space with walk-out option to a patio. It also boasts an additional bedroom and full bathroom. Offer guests an entire floor to themselves! Additionally, in the basement you will find an unfinished portion perfect for storage. On the main level the welcoming foyer, spacious sitting area, and dining room greet you as you enter. Lovely hardwood floors span the home. The kitchen boasts a large island, custom 42 " cabinets, tile backsplash, solid surface counter tops, updated stainless steel appliances, recess lighting and large breakfast area. This model also offers an oversized family room that is great for entertaining that steps out onto a deck that was newly renovated. The primary bedroom suite includes an oversized walk-in closet and private bathroom. The second bedroom on the main level lets in beautiful natural light. Other features include a full home window warranty and a new HVAC system. This is a gated community which includes a wide range of amenities to include a fitness center, aerobics studio, sport courts, billiards, card rooms, fireside lounge, ballroom, library, pool and patio, tennis courts, bocce ball courts, horseshoes, and shuffleboard, and walking and biking trails winding around the scenic ponds. All this plus an easy commute to major routes, shopping, restaurants, and medical facilities. Schedule your tour of this wonderful home today!
- Type:
- Single Family
- Sq.Ft.:
- 2,898
- Status:
- Active
- Beds:
- 3
- Lot size:
- 0.16 Acres
- Year built:
- 2022
- Baths:
- 3.00
- MLS#:
- NJGL2049344
- Subdivision:
- Preserve At Weatherby
ADDITIONAL INFORMATION
Nicer than New!!! Welcome home to your cozy home nestled in South Jersey's premier community for Adults 55+. This beautiful, gated community boasts an incredible Clubhouse, state-of-the-art fitness center, billiards room, outdoor pool, lounge area, tennis, bocce courts, pickleball courts â¦.don't you deserve the best?! Nestled in a quiet friendly community is your new home. This immaculate 2-year new home offers spacious sunny rooms, a well-appointed, gourmet kitchen with an abundance of 42â white cabinets with pull-out shelves (I love these!) and soft-close drawers, wide plank Luxury Vinyl Plank (LVP) floors, stainless steel appliances, double wall oven (microwave/convection and electric oven) plus a 5-burner range with a griddle and a large pantry. Enjoy the timeless beauty of quartz counters. Grab a quick bite at the large island or keep the cook company. The kitchen is open to the spacious great room. On chilly nights curl up in front of the gas fireplace with a glass of wine and enjoy the good life! Sliding glass doors on the main level lead to a wonderful custom screened in porch with composite decking and windows as well screens so you can enjoy this great space year round. Enjoy the beautiful views of the private wooded lot. Can you imaging relaxingâ¦reading a book or just spending quiet time in this tranquil space? The primary suite is fabulous and includes a large bedroom with a tray ceiling, a walk-in closet and a âpinch meâ¦I must be dreamingâ ensuite bathroom. The primary bathroom boasts an upgraded double vanity and a large shower with dual shower heads! The main level includes an additional bedroom as well as a large office with elegant double French doors and another full bath. Letâs head downstairs to the finished basement. The basement is a walkout, daylight basement. Entertaining with friends and family has never been this good! The huge recreation room provides space for you to shoot billiards, play cards, watch your favorite movie on the biggest screen TV you can find. There is even a huge utility/storage room. The basement even has a private guest suite with a large bedroom with a full window, huge walk-in closet and a full bathroom. Double French doors in the recreation room lead to a custom sunroom with a hot tub. At the end of the day can you imagine a better place to unwind? The sunroom has more views of the wooded backyard. Additional amenities include a tankless water heater, a two car garage with an electric vehicle charger, solar panels to significantly reduce your electric bills that includes the ability to earn SREC credits for future months, a whole house Kohler generator and more! Convenient to the NJ Turnpike and I-295, Four Seasons at Weatherby is just a short drive away to historic Swedesboro (charming restaurants, boutiques, etc.), plus close to the restaurants in Philadelphia's Center City, shopping in tax-free Delaware, professional sporting events, theater, concerts and the glamour and entertainment of Atlantic City. The Philadelphia Airport is just minutes away.
$385,000
34 Viereck Road Swedesboro, NJ 08085
- Type:
- Single Family
- Sq.Ft.:
- 1,704
- Status:
- Active
- Beds:
- 3
- Lot size:
- 0.5 Acres
- Year built:
- 1988
- Baths:
- 2.00
- MLS#:
- NJGL2049340
- Subdivision:
- None Available
ADDITIONAL INFORMATION
Lovely ranch home in a great location sitting on a half acre lot with wooded views awaits its new owners. From the moment you enter this home cozy will be what comes to mind. This property has an eat in kitchen, with back yard views. There is an additional room that you can use as a dining room or a den/office your choice. Beautiful family room with full bath. Three good size bedrooms and another full bath. Basement is added space. This is really a must see due to the location and land alone. Seller can accommodate a fast closing. Call today for more info.
- Type:
- Single Family
- Sq.Ft.:
- 2,400
- Status:
- Active
- Beds:
- 3
- Lot size:
- 0.07 Acres
- Year built:
- 2009
- Baths:
- 3.00
- MLS#:
- NJGL2048924
- Subdivision:
- Spring Ridge
ADDITIONAL INFORMATION
This charming 3-bedroom, 2.5-bathroom townhome offers over 2,400 sq. ft. of living space in the highly desirable Kingsway Regional School District. The finished lower level serves as a versatile entertainment space, complete with a built-in bar, custom closet, laundry room, half bath, and a door leading to a stamped concrete patio in a fully fenced backyard with privacy fencing. On the second floor, you'll find a spacious kitchen with granite counter tops, 42-inch cabinets, an island, and a dining room just off the kitchen. The floor also includes a living room and family room with French doors opening to a maintenance free 16 by 16 composite deck featuring a retractable awning. The third floor boasts a primary bedroom with vaulted ceilings and an en suite bathroom, along with two additional bedrooms and a full bathroom. This home also features solar panels for additional cost savings, along with an attached garage and off-street parking, making it perfect for easy living and entertaining.
- Type:
- Single Family
- Sq.Ft.:
- 2,148
- Status:
- Active
- Beds:
- 3
- Year built:
- 1988
- Baths:
- 2.00
- MLS#:
- NJGL2049140
- Subdivision:
- Valley Glen Estate
ADDITIONAL INFORMATION
Nestled in the heart of Swedesboro, this home sits on a beautifully maintained lot surrounded by a charming white picket fenceâan ideal setting to begin your next chapter. Step inside to discover a practical bi-level layout, perfect for a growing family. The home boasts a blend of hardwood, carpet, and tile throughout. The upper level features an eat-in kitchen with additional dining space and a cozy living room area. Down the hall, you'll find three bedrooms and a fully remodeled bathroom for added convenience. The lower level includes a laundry room, a half bathroom, and a spacious area with endless possibilities for recreation or storage. This level also provides access to the backyard and the garage, adding to the homeâs functionality. This home is truly a must-see! More details to come!
- Type:
- Single Family
- Sq.Ft.:
- 1,976
- Status:
- Active
- Beds:
- 4
- Lot size:
- 0.05 Acres
- Year built:
- 2017
- Baths:
- 4.00
- MLS#:
- NJGL2048880
- Subdivision:
- Courts At Woolwich
ADDITIONAL INFORMATION
This stunning former model home, located in the highly desirable Woolwich Township, offers an ideal blend of comfort and modern design. Featuring 4 bedrooms, 2 full baths, and 2 half baths, this spacious townhome is perfect for families of all sizes. The bright and airy family room opens onto a second-floor deck, creating a seamless indoor-outdoor living experience. The first-floor patio offers an additional outdoor space for relaxation or entertaining. The heart of the home is the expansive kitchen, complete with gleaming quartz countertops, stainless steel appliances, and a large island with seating for four. This well-maintained property is complemented by an efficient, automated irrigation system. With easy access to all major highways, commuting and travel are a breeze. Whether you're hosting or enjoying quiet nights in, this home has everything you need.
$259,900
63 Adams Street Swedesboro, NJ 08085
- Type:
- Single Family
- Sq.Ft.:
- 1,636
- Status:
- Active
- Beds:
- 3
- Lot size:
- 0.08 Acres
- Year built:
- 1979
- Baths:
- 3.00
- MLS#:
- NJGL2049328
- Subdivision:
- Logan Woods
ADDITIONAL INFORMATION
HIGHEST AND BEST DUE BY THURSDAY NOVEMBER 7TH AT 12PM NOON WOW! Welcome home to this Adorable Logan Woods 3 bedroom, 2.5 bathroom TownHome! This beautiful home features an attached garage, main suite with ensuite bathroom, high ceilings, fenced yard, solar panal array (which are owned fully outright) and so much more! All electric! Walk inside and youâre welcomed by crisp hardwood looking floors that flow throughout most of the first floor. The living room has great ceiling height that makes the space feel very spacious. Itâs bright with natural light and good window space. From the living room, enter the dining room which is a great place to entertain. The kitchen connects to the dining room and features solid wood cabinetry, nice countertops, stainless steel appliances including an electric range, microwave, dishwasher and refrigerator, and ceramic tile floors. The recreation room off of the kitchen is cozy with hardwood floors, exposed beams and a sliding glass door that leads you to the patio and yard. The yard is fenced and private and a great place to enjoy the outside! There is a half bath on the main level in addition to the laundry room with washer and dryer. The 2nd floor features three nice-sized bedrooms with good closet space and two full bathrooms. The Main Bedroom is spacious and offers an ensuite bathroom and walk-in closet. Good natural light and window space throughout this home! Solar panels are owned outright and included in the sale. Conveniently located to major highways, roads, shopping and so much more! Make your appointment today and come check out this home! Make it yours today!
$195,000
411 2ND Street Swedesboro, NJ 08085
- Type:
- Twin Home
- Sq.Ft.:
- 1,196
- Status:
- Active
- Beds:
- 2
- Lot size:
- 0.04 Acres
- Year built:
- 1920
- Baths:
- 1.00
- MLS#:
- NJGL2049252
- Subdivision:
- None
ADDITIONAL INFORMATION
WOW... This is the one you have been waiting for! Welcome to 411 2nd Street featuring a move-in ready twin home located in the highly desirable Swedesboro Borough! As you enter the home you will immediately fall in LOVE! The main level features an enclosed front porch, large living room, spacious dining room & stunning kitchen. The second level features 2 generously sized bedrooms and 1 full bathroom! The lower level is perfect, offering plenty of storage space & so much potential! Location is key. Just minutes from dining, shopping, & parks! 411 2nd Street has so much to offer and will not last long! Schedule your showing today!
- Type:
- Single Family
- Sq.Ft.:
- 1,450
- Status:
- Active
- Beds:
- 2
- Lot size:
- 0.12 Acres
- Year built:
- 2005
- Baths:
- 2.00
- MLS#:
- NJGL2049240
- Subdivision:
- Four Seasons At Weat
ADDITIONAL INFORMATION
Welcome to 117 Somerfield Rd, the highly sought-after and hard-to-find Bedford model. It is an elegant residence nestled in the sought-after active adult community of Four Seasons at Weatherby in Woolwich, NJ. This meticulously maintained home features two spacious bedrooms and two full bathrooms, offering a perfect blend of comfort and modern living tailored for discerning homeowners. As you enter, you are greeted by a warm and inviting foyer that seamlessly leads into the heart of the home. The living room exudes charm and sophistication, highlighted by vibrant red seating and floral curtains that create a lively and welcoming atmosphere. This space is perfect for both relaxing after a long day and entertaining guests, with ample natural light streaming through large windows, enhancing the room's cheerful ambiance. Adjacent to the living room, the formal dining area is a testament to timeless elegance. It features a classic chandelier and ample space for a sizable dining table, making it ideal for hosting dinners and holiday gatherings. The thoughtful layout ensures that the dining area is both intimate and open, flowing effortlessly into the well-appointed kitchen. The kitchen is a chef's delight, boasting sleek granite countertops, abundant cabinetry, and modern stainless steel appliances. Rich floors add a touch of luxury and ensure durability and easy maintenance. The kitchen's design is both functional and stylish, providing plenty of space for meal preparation and casual dining. Beyond the living spaces, the home offers two generously sized bedrooms, each designed with comfort in mind. The master suite is a serene retreat featuring a spacious layout, plush carpeting, and an en-suite bathroom with modern fixtures and ample storage. The second bedroom is versatile, perfect for guests, a home office, or a hobby room, and is conveniently located near the second full bathroom. Outside, the property is beautifully landscaped, reflecting the care and pride of ownership found throughout the home. As part of the Four Seasons at Weatherby community, residents enjoy access to a range of amenities designed to enhance their active and social lifestyle. From the pool, clubhouse, and fitness center to walking, there is always something to do and new friends to meet. This exquisite home at 117 Somerfield Rd is not just a residence but a lifestyle choice, offering luxury, comfort, and community in an ideal location. Don't miss your chance to own this beautiful property. Schedule your private tour today and discover the perfect place to call home.
- Type:
- Single Family
- Sq.Ft.:
- 2,618
- Status:
- Active
- Beds:
- 4
- Lot size:
- 0.23 Acres
- Year built:
- 1900
- Baths:
- 2.00
- MLS#:
- NJGL2049244
- Subdivision:
- None
ADDITIONAL INFORMATION
Welcome to this stunning, meticulously maintained 2-story Colonial home, where charm meets modern convenience. From the moment you arrive, you'll feel a sense of warmth and elegance. The home features a walk-up finished attic, providing additional versatile space and ample storage with a full unfinished basement. As you step inside, youâll be captivated by the high ceilings, recessed lighting, and French doors that open to an inviting layout. The beautifully finished hardwood floors extend throughout the open living, dining, and breakfast areas, creating a seamless flow ideal for both relaxation and entertaining. This home boasts four generously sized bedrooms, each with hardwood floors, ensuring comfort and style. The primary suite offers his and hers walk-in closets, while the second bedroom also features a walk-in closet. Enjoy the convenience of a full bathroom on the second floor, complemented by a powder room on the main level. For added peace of mind, the seller will install a new full tub and enclosure prior to settlement. With modern amenities in mind, this home is equipped with a dual-zone central air conditioning system installed in 2014, as well as a hot water radiant heat boiler and hot water heater, ensuring year-round comfort. Outside, the property shines with newer vinyl siding, Newer tri dimensional Architectural shingle roof, a spacious concrete driveway easily accommodating six vehicles, and custom EP Henry paver walls that enhance the curb appeal. A charming paver walkway leads to a once detached garage, now transformed into a magnificent soundproof green room or studioâperfect for bloggers, content creators, or anyone seeking a quiet workspace. Additionally, a concrete pad is available for storing a camper or boat. Currently zoned commercial, the seller will facilitate rezoning to residential and obtain the buyerâs Certificate of Occupancy prior to settlement. This prime location offers easy access to the local school system and is just a short stroll from fine dining and quaint mom-and-pop shops, embodying the essence of a relaxed small-town experience. Enjoy convenient access to major roadways, with all four local bridgesâWalt Whitman, Ben Franklin, Commodore Barry, and Delaware Memorialâjust a 15-minute drive away. Interstate 295 and the NJ Turnpike are only 10 minutes away, making travel across the state a breeze. Youâre also less than a 2-hour drive to New York City, just 20 minutes to Philadelphia, and a quick 15-minute jaunt to tax-free shopping in Delaware. Donât miss your chance to own this exquisite home in the heart of historic Swedesboro. Schedule your showing today!
- Type:
- Single Family
- Sq.Ft.:
- 2,278
- Status:
- Active
- Beds:
- 3
- Lot size:
- 0.15 Acres
- Year built:
- 2011
- Baths:
- 2.00
- MLS#:
- NJGL2048778
- Subdivision:
- Four Seasons At Weat
ADDITIONAL INFORMATION
This exceptional home features an open floorplan, with 9 ft. ceilings and beautiful hardwood flooring that flows throughout most of the home. The gourmet kitchen boasts a large island, custom 42 " cabinets with crown and baffle moldings, tile backsplash, solid surface counter tops, updated stainless steel appliances, recess lighting and large breakfast area. This model has been a favorite for many homeowners who love the oversized family room that is great for entertaining. The family room is adjacent to both the kitchen area and the spacious sunroom. The primary bedroom suite includes a oversized walk-in closet and a gorgeous private bathroom that offers a unique oversized walk-in tiled shower. A large corner soaking tub, two individual vanities, /sinks/mirrors and tiled flooring. The morning sunlight floods into the sunroom and warms this space creating an inviting area for relaxing or getting your day started. The sunroom gives you access to the backyard paver patio and grilling area. This custom paver patio is very private and nicely designed, with paver half walls and features a built in natural gas grill, just what every serious chef wants and appreciates. Other interior features include: ceiling fans, sound system in fam.rm. and primary bedroom, also a security system, irrigation system, garage door opener and don't forget the walk up attic above the garage (excellent storage and easy access). (Also included in the sale is the TV and the sectional in the family room). Please ask your agent about all the great amenities that Four Seasons at Weatherby has to offer. This is a gated community which includes 24 hours security guard.
$549,900
22 Mansion Woolwich Twp, NJ 08085
- Type:
- Single Family
- Sq.Ft.:
- 2,867
- Status:
- Active
- Beds:
- 4
- Lot size:
- 0.16 Acres
- Year built:
- 2007
- Baths:
- 3.00
- MLS#:
- NJGL2049088
- Subdivision:
- Four Seasons At Weat
ADDITIONAL INFORMATION
Welcome home to this stunning 4 bedroom, 3 bath retreat, perfectly blending comfort and style. With over 2,800 square feet of sunlit living space, this home features a charming brick front, a beautiful back paver patio for outdoor relaxation, and a convenient two-car garage. The open floor plan flows seamlessly, and the neutral palette throughout makes it move-in ready for any style. The first floor is designed for both relaxation and entertaining, with a cozy double-sided gas fireplace connecting the dining and living areas creating a warm ambiance. You'll find a private office, a convenient laundry room, and a spacious primary suite complete with dual walk-in closets and a luxurious en-suite bathroom. An additional guest bedroom/den offers versatility, while the gourmet kitchen impresses with 42" maple cabinets, gleaming stainless steel appliances, hardwood floors, Corian countertops, a double oven, and a vaulted ceiling that adds to the open, airy feel. Upstairs, two generous bedrooms, a full bathroom, and a large loft area provide the perfect space for guests or hobbies, along with a walk-in storage closet for all your needs. Ample storage throughout the home ensures everything has its place. Located in the highly sought-after Four Seasons 55+ community, this home offers resort-style living with a secure gated entrance, a sparkling inground pool, tennis, pickleball courts, bocce, and a vibrant clubhouse. The clubhouse is the hub of social activity, with a variety of events and clubs including cards, billiards, exercise classes, a library, and moreâperfect for staying active and engaged. Minutes from major highways, top-notch dining, and shopping, this home offers both convenience and luxury. Donât waitâcall today to schedule your tour and experience the best of Four Seasons living!
- Type:
- Single Family
- Sq.Ft.:
- 1,671
- Status:
- Active
- Beds:
- 3
- Lot size:
- 0.53 Acres
- Year built:
- 1965
- Baths:
- 1.00
- MLS#:
- NJGL2048676
- Subdivision:
- None Available
ADDITIONAL INFORMATION
Showing begin Saturday! Open House - Saturday, October 19th, 1 p.m. - 3 p.m.! This beautifully updated corner lot home offers comfort, style, and more space than meets the eye. The main level, a traditional ranch, features 936 sq. ft. of living space, while the professionally designed lower level adds an additional 735 sq. ft., bringing the total to nearly 1,671 sq. ft. The walk-out lower level, connected to an exceptionally spacious mudroom/laundry room, adds both convenience and functionality. Inside, you'll find a bright living room with engineered wood floors, a modern eat-in kitchen with granite countertops, stainless steel appliances, and a custom-built pantry. Three bedrooms with ceiling fans and wainscoting, plus a modern, updated full bathroom, complete the main level. The lower level spans the length of the home and features a spacious family room, office/playroom, and a bonus "secret" room hidden behind a bookshelfâperfect for use as a private office, workout room, or additional storage. The large laundry room with outdoor access to the driveway is a feature every homeowner will love. Outside, enjoy the spacious deck and fully fenced backyard with two access points. Major updates include a new roof (2016) and furnace (2022), and whole house updated and modernized. Adventure awaits across the street at Raccoon Creek for kayaking, while nearby Schorn Cabin and the charming downtown offer great restaurants, shops, and local history. Stop by the open house on Saturday, October 19th, 1 p.m. - 3 p.m. for a Philly pretzel and enjoy the day!
- Type:
- Single Family
- Sq.Ft.:
- 1,960
- Status:
- Active
- Beds:
- 3
- Year built:
- 2020
- Baths:
- 3.00
- MLS#:
- NJGL2048752
- Subdivision:
- Pepper Farm Towns
ADDITIONAL INFORMATION
Welcome to this beautiful 3 Bedroom, 3 Bathroom very spacious OPEN CONCEPT townhome in the desirable PEPPER FARM TOWN community in Woolwich Township in the KINGSWAY REGIONAL SCHOOL DISTRICT. This home features an attached GARAGE, outside DECK and sizable YARD overlooking the peaceful rural landscape. Everything in the home has been upgraded to include beautiful floors and cabinets, STAINLESS STEEL APPLIANCES, GRANITE countertops, DUAL Primary Bath, WALK-IN CLOSET and ceiling fans throughout. Laundry is conveniently located upstairs with a WASHER and DRYER. Located minutes from tons of shops, restaurants, Inspira Medical and other services. Quick access to Philadelphia or Wilmington via 295, NJ Turnpike. Make your appt today!
- Type:
- Single Family
- Sq.Ft.:
- 1,611
- Status:
- Active
- Beds:
- 3
- Lot size:
- 0.17 Acres
- Year built:
- 2001
- Baths:
- 3.00
- MLS#:
- NJGL2048606
- Subdivision:
- Weatherby
ADDITIONAL INFORMATION
Welcome to this lovely 3 Bedroom, 2.5 Bath, 1611 sqft Center Hall Colonial Home located in the desired Weatherby Community of Woolwich NJ. Your move-in ready residence awaits you! As you enter the two story foyer youâll find the living room/ family to the left and the formal dining room to the right. The kitchen is to the rear of the floor plan right off the family room. The kitchen boasts granite counter tops and stainless steel appliances. As you continue past the kitchen is a half bath and laundry room with extra storage. Your fenced in back yard oasis has a beautiful 9â in-ground pool with jacuzzi and diving board. The basement with high ceiling is waiting to be finished. Envision your rec room with pool table and gym. Actually the gym equipment and pool table stays! On the second level there are three generous bedrooms. The primary bedroom with full ensuite private bath and walk in closet. The two secondary bedrooms share their own full bath. NEW: Seller is offering a $2500 flooring credit and HOME WARRANTY. Property is located in an approved USDA zone (No Down payment loan) Swedesboro/Woolwich Public Schools. Minutes to route 295 and the Turnpike. Close to shopping, restaurants and schools. Make your offer before it is too late. Call for your private showing today! Seller is a licensed realtor.
- Type:
- Single Family
- Sq.Ft.:
- 1,611
- Status:
- Active
- Beds:
- 3
- Lot size:
- 0.17 Acres
- Baths:
- 2.10
- MLS#:
- 3930489
- Subdivision:
- Weatherby
ADDITIONAL INFORMATION
Welcome to this lovely 3 Bedroom, 2.5 Bath, 1611 sqft Center Hall Colonial Home located in the desired Weatherby Community of Woolwich NJ. Your move-in ready residence awaits you! As you enter the two story foyer you?ll find the living room/ great room to the left and the formal dining room to the right. The kitchen is to the rear of the floor plan right off the great room room. The kitchen boasts granite counter tops and stainless steel appliances. As you continue past the kitchen is a half bath and laundry room with extra storage. Your fenced in back yard oasis has a beautiful 9? in-ground pool with jacuzzi and diving board. The basement with high ceiling is waiting to be finished. Envision your rec room with pool table and gym. Actually the gym equipment and pool table stays! On the second level there are three generous bedrooms. The primary bedroom with full ensuite private bath and walk in closet. The two secondary bedrooms share their own full bath. NEW: Seller is offering a HOME WARRANTY. Swedesboro/Woolwich Public Schools. Minutes to route 295 and the Turnpike. Close to shopping and restaurants. Seller is a licensed realtor.
$350,000
505 Evelyn Way Swedesboro, NJ 08085
- Type:
- Single Family
- Sq.Ft.:
- 1,720
- Status:
- Active
- Beds:
- 3
- Lot size:
- 0.06 Acres
- Year built:
- 2019
- Baths:
- 3.00
- MLS#:
- NJGL2047864
- Subdivision:
- Pepper Farm Towns
ADDITIONAL INFORMATION
Amazing Opportunity in beautiful Woolwich Twp! This 5 year young Townhouse in Pepper Town Farms is ready for a new beginning with you! The Beethoven Model offers 3 BR, & 2.5 Baths and just under 1800 sq/ft of living space. You enter the lower level, essentially a Finished Walk-Out Basement; the Foyer offers a convenient Powder Room & a coat closet and access to the attached 1-car Garage. This level continues with an enclosed mechanical room with HVAC & a Tankless Gas Water Heater, and a Family Room / Den (or potential 4th Bedroom!), with Sliding Door access to the Back Yard! On the Main Level, you will LOVE the Open Concept Floor Plan with a large Living Room for gathering, open to the Center Island Kitchen with Counter Seating, Gas Cooking, 42" Maple Cabinets, and a Food Pantry Closet, and is open to the Dining Room, and offers access to the Elevated Back Deck! Upstairs you'll find the Primary Bedroom with Tray Ceiling, Walk-In Closet, and a Full Ensuite 3-Piece Bathroom with Tiled Shower; This level continues with 2 more Bedrooms, another Full Bathroom (with Tub / Shower), and a convenient Bedroom Level Laundry Room Closet. Desirable Schools in Swedesboro-Woolwich and Kingsway Regional Systems! Great Commuter Location, with Rt 295, NJ Turnpike, Bridges to Delaware & Pa only minutes away! Affordable HOA that covers common area maintenance and plenty of public parking for guests.
- Type:
- Single Family
- Sq.Ft.:
- 960
- Status:
- Active
- Beds:
- 3
- Lot size:
- 0.15 Acres
- Year built:
- 1982
- Baths:
- 1.00
- MLS#:
- NJGL2048120
- Subdivision:
- None
ADDITIONAL INFORMATION
**** PRICE DROP **** Charming 3-Bedroom Home in Historic Swedesboro w/ Gable Entry Nestled just one block from downtown historic Swedesboro, this well-maintained 3-bedroom, 1-bath home offers comfort, modern amenities, and peaceful lakefront views. Inside, youâll find a warm and inviting atmosphere with hardwood floors throughout the living spaces and carpeted bedrooms for extra comfort. The kitchen and bathroom feature durable tile flooring, with the bathroom boasting a porcelain drop-in tub surrounded by elegant tile. The kitchen comes equipped with a matching set of appliances from 2016, including a dishwasher and a gas stove, perfect for home cooks. A stacked washer and dryer are conveniently located in the laundry room. Youâll appreciate the homeâs thoughtful updates, such as the brand-new HVAC system with a new compressor installed in 2020 and a Nest thermostat for energy-efficient comfort. The entire home is wired for cable in every room, allowing for modern connectivity and entertainment options. Recessed lighting adds a sleek, modern touch throughout. The basement is a real highlight, featuring a full, unfinished space complete with a French drain system, fresh concrete flooring, and a sump pump installed in 2018âensuring no flooding issues. Plus, the property does not require flood insurance, providing peace of mind. Step outside to enjoy the side and front decks, perfect for outdoor relaxation. Also, with a 2-car driveway on a one-way street, creating minimal traffic. The shed offers extra storage, while the two-car driveway provides ample parking. The roof was updated in 2015/2016, adding to the homeâs durability. With two linen closets in the hall and an attic for additional storage, this home offers functionality as well as charm. Enjoy scenic lake views from your home without the added burden of lakefront property taxes. Donât miss out on this move-in ready home in a prime location!
© BRIGHT, All Rights Reserved - The data relating to real estate for sale on this website appears in part through the BRIGHT Internet Data Exchange program, a voluntary cooperative exchange of property listing data between licensed real estate brokerage firms in which Xome Inc. participates, and is provided by BRIGHT through a licensing agreement. Some real estate firms do not participate in IDX and their listings do not appear on this website. Some properties listed with participating firms do not appear on this website at the request of the seller. The information provided by this website is for the personal, non-commercial use of consumers and may not be used for any purpose other than to identify prospective properties consumers may be interested in purchasing. Some properties which appear for sale on this website may no longer be available because they are under contract, have Closed or are no longer being offered for sale. Home sale information is not to be construed as an appraisal and may not be used as such for any purpose. BRIGHT MLS is a provider of home sale information and has compiled content from various sources. Some properties represented may not have actually sold due to reporting errors.

This information is being provided for Consumers’ personal, non-commercial use and may not be used for any purpose other than to identify prospective properties Consumers may be interested in Purchasing. Information deemed reliable but not guaranteed. Copyright © 2024 Garden State Multiple Listing Service, LLC. All rights reserved. Notice: The dissemination of listings on this website does not constitute the consent required by N.J.A.C. 11:5.6.1 (n) for the advertisement of listings exclusively for sale by another broker. Any such consent must be obtained in writing from the listing broker.
Swedesboro Real Estate
The median home value in Swedesboro, NJ is $392,400. This is higher than the county median home value of $293,100. The national median home value is $338,100. The average price of homes sold in Swedesboro, NJ is $392,400. Approximately 60.62% of Swedesboro homes are owned, compared to 31.11% rented, while 8.27% are vacant. Swedesboro real estate listings include condos, townhomes, and single family homes for sale. Commercial properties are also available. If you see a property you’re interested in, contact a Swedesboro real estate agent to arrange a tour today!
Swedesboro, New Jersey 08085 has a population of 2,721. Swedesboro 08085 is more family-centric than the surrounding county with 37.76% of the households containing married families with children. The county average for households married with children is 32.18%.
The median household income in Swedesboro, New Jersey 08085 is $80,000. The median household income for the surrounding county is $93,208 compared to the national median of $69,021. The median age of people living in Swedesboro 08085 is 33.2 years.
Swedesboro Weather
The average high temperature in July is 86.7 degrees, with an average low temperature in January of 24.9 degrees. The average rainfall is approximately 42.2 inches per year, with 16.5 inches of snow per year.
