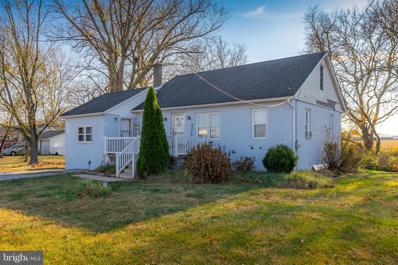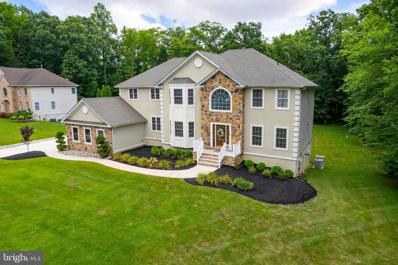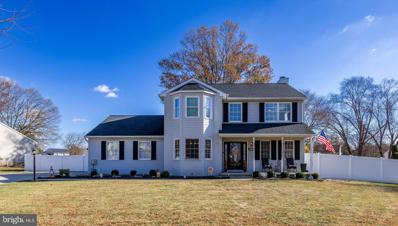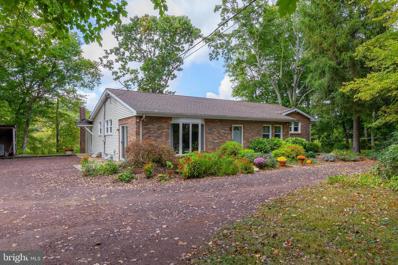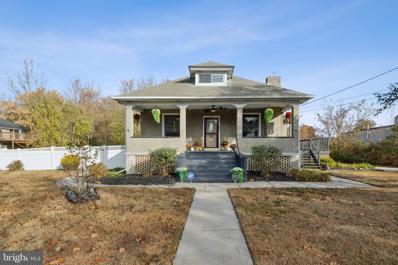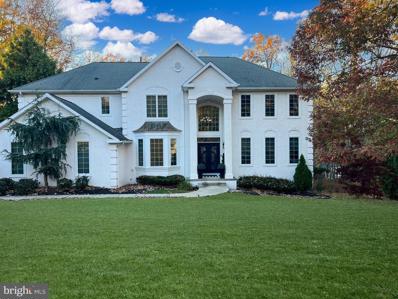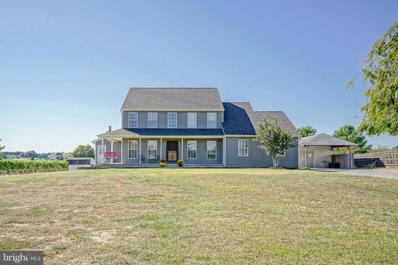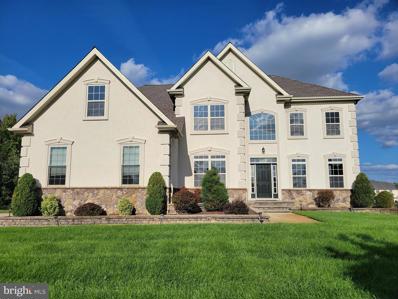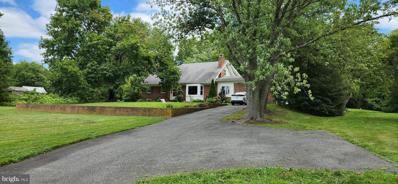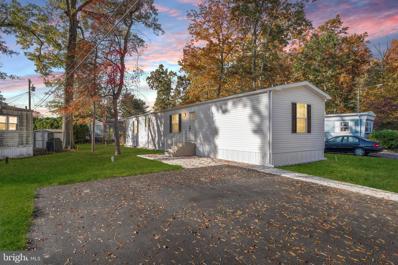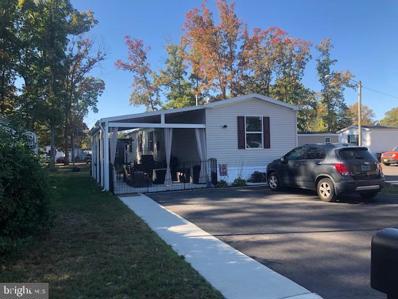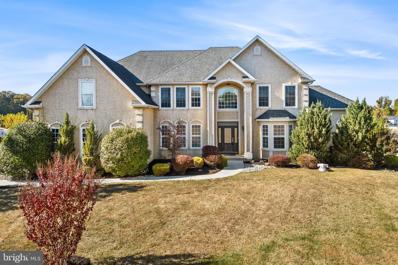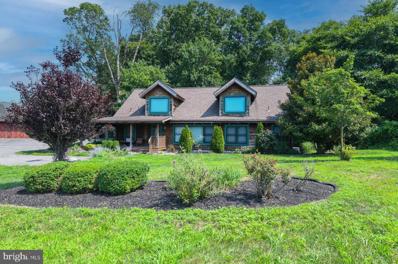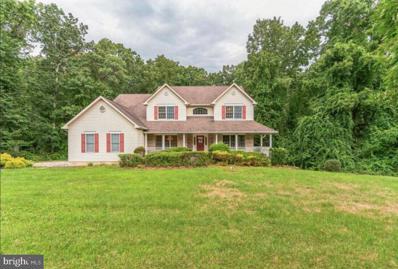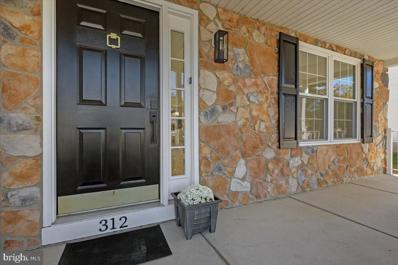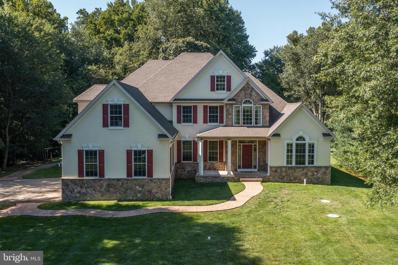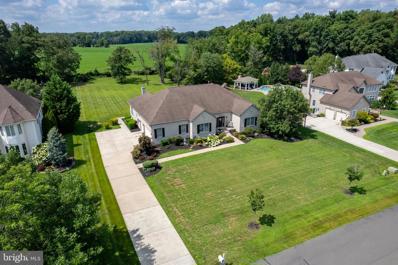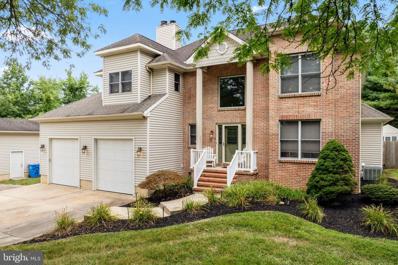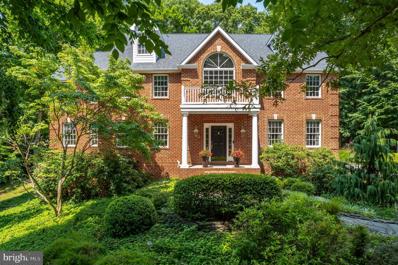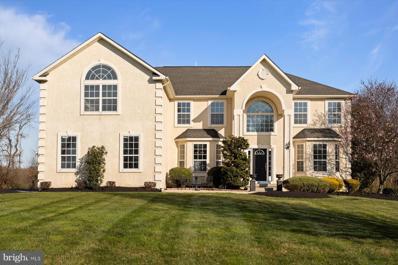Mullica Hill NJ Homes for Sale
$380,000
19 Park Drive Mullica Hill, NJ 08062
- Type:
- Twin Home
- Sq.Ft.:
- 1,946
- Status:
- Active
- Beds:
- 3
- Lot size:
- 0.09 Acres
- Year built:
- 1994
- Baths:
- 3.00
- MLS#:
- NJGL2050566
- Subdivision:
- Twelve Oaks
ADDITIONAL INFORMATION
Have you been waiting for a Townhome in Mullica Hill to become available? If so, today is your lucky day.! This 3 bedroom 2 1/2 bath townhome in the highly sought after Clearview School District is just waiting for you to move right in! Pride of ownership comes to mind from the moment you pull into the driveway and continue to tour this beautiful home. The two story entry foyer as you walk in to the home is very inviting and allows you to flow from room to room with the desirable open floor plan. The hardwood in the foyer continues through the front living room, kitchen, & dining area. The family room & half bath finish off the first floor. Head on upstairs, where you will enter the Primary Bedroom with vinyl plank flooring and enjoy the completely renovated Primary Bathroom with beautiful tile flooring, a relaxing soaking tub, and walk-in shower. The Walk-In closet in the Primary Bedroom is a bonus! Two generously sized bedrooms & a full bathroom finish off the 2nd floor. Lastly, head on down to the completely finished basement where one will find the laundry as well. There is plenty of storage in the home including the garage. The seller has made many improvements to the home such as a new Trex Deck in 2018, new HVAC in 2023 with a 10 year warranty, new windows in 2021 & 2022 with a lifetime warranty, new hot water heater in 2024, remodeled the basement in 2022, & lastly upgraded landscaping adding a Drip System in 2024. All warranties are transferrable to the new buyer. The previous owner had replaced the roof in 2017. Make your Appointment today, this one won't last long. MULTIPLE OFFERS RECEIVED. BEST AND FINAL DUE BY TUESDAY DECEMBER 3RD @ 5PM
- Type:
- Single Family
- Sq.Ft.:
- 3,153
- Status:
- Active
- Beds:
- 6
- Lot size:
- 0.44 Acres
- Year built:
- 2011
- Baths:
- 3.00
- MLS#:
- NJGL2050546
- Subdivision:
- Wheatley Meadows
ADDITIONAL INFORMATION
Welcome to this stunning 6-bedroom, 3-full-bath home boasting nearly 3,200 square feet of meticulously maintained living space in the heart of Mullica Hill, NJ. Situated in the highly sought-after Clearview School District, this home offers the perfect blend of elegance, comfort, and functionality. The main floor features a rare first-floor bedroom and full bathroom, ideal for guests, in-laws, or a private office space. The spacious eat-in kitchen is a chefâs dream, complete with a large center island, a convenient coffee bar, and ample counter space to inspire your culinary creations. The full basement offers endless possibilities, whether you envision a home gym, entertainment area, or extra storage space. Step outside to a generously sized yard with a beautiful paver patio, perfect for entertaining, relaxing, or enjoying outdoor activities. Every inch of this home has been lovingly cared for, ensuring it is truly move-in ready. Located in a friendly neighborhood with easy access to shopping, dining, and major roadways, this home is perfect for those seeking space, style, and top-rated schools. Donât miss the opportunity to make this exceptional property your new homeâschedule a tour today!
- Type:
- Single Family
- Sq.Ft.:
- 1,518
- Status:
- Active
- Beds:
- 3
- Lot size:
- 1.72 Acres
- Year built:
- 1950
- Baths:
- 1.00
- MLS#:
- NJGL2050544
- Subdivision:
- None Available
ADDITIONAL INFORMATION
Home for the Holidays! Beat the New Year rush and secure a fantastic property located in one of South Jersey's best markets. Locals know, but outsiders may not be familiar with everything that makes South Harrison such a wonderful place to call home. Residents here enjoy low property taxes (second lowest tax rate in the county), an excellent school district, and desirable country living. At 673 Harrisonville Rd you'll get all the benefits of South Harrison with the added benefit of a ranch home on an oversized lot (just under 2 acres!). The home is move-in ready but could easily benefit from a refresh. With interest rates projected to be lower in 2025, now is a great time to secure a position in affordable housing so you can benefit from any potential price increases that may accompany a lower interest rate environment. This property is currently tenant occupied, do not walk the property without an approved appointment.
- Type:
- Single Family
- Sq.Ft.:
- 3,954
- Status:
- Active
- Beds:
- 4
- Lot size:
- 1.24 Acres
- Year built:
- 2004
- Baths:
- 4.00
- MLS#:
- NJGL2050450
- Subdivision:
- Fox Haven Farms
ADDITIONAL INFORMATION
Don't miss out on this beautiful 3954 sq ft 4-Bedroom, 4 full bath home with a 3-car side entry garage and an extra high full walkout English daylight basement, situated on a 1.24-acre lot in the custom-built neighborhood of Fox Haven Farms. Built in 2004, this one owner home shows pride of ownership throughout the exterior and interior of the beautiful home. The stately stone and stucco front facade and beautiful landscaping really gives this home great cub appeal. You will love the over-sized driveway leading to the 3-car side entry garage with auto openers. Step into the welcoming 2-story entry foyer with the upgraded oak railing & stairs to the lofted 2nd floor hallway. The upgraded oak hardwood flooring continues throughout most of the entire first floor. Through the double french doors into the formal living room with crown molding, recessed lighting, custom-built cabinetry and shelving, currently being used as a home office. The spacious formal dining room with custom trim work and a bumped-out bay window. Perfect for hosting those formal gatherings. The huge eat in kitchen that is highlighted with 42-inch maple cabinetry, tile back splash, center island breakfast bar, BRAND NEW QUARTZ countertops, built in desk area, wire rack and the existing stainless-steel appliances. The spacious dining area features a slider that steps out to a newer 20-foot Trex type deck with vinyl railings that overlooks the huge open backyard with bordering trees on property lines. Perfect set up for hosting those summer barbecues with plenty of space for volleyball. Back inside the open family room off the kitchen is a great space. This two-story space features the open second floor lofted hallway above, four circle top windows and a gas log fireplace. Perfect spot to snuggle up to on those cold winter days. The massive first floor also features two separate home offices with hardwood flooring for those who work remotely. Many possible uses for these two rooms. Two bonus features on the first floor are the convenient first floor laundry room with wash sink, as well as a totally remodeled first floor full upgraded tile bath with all new fixtures and an upgraded tiled shower with upgraded frameless shower enclosure and freshly painted walls. The second floor features the four bedrooms & three of the four full baths. You will love the second-floor lofted hallway that overlooks the front foyer & family room areas below. The primary bedroom features double entry doors into the spacious room that is highlighted with a vaulted ceiling, recessed lighting, built in speakers, double doors into a dressing room, two separate walk-in closets as well as its own private spa-like bathroom. The dressing room features all custom built-in cabinetry for clothes and shoes as well as a makeup area. Also featured are two additional walk-in closets w/custom built cabinetry in each for your clothes and shoes. You will love the tiled spa-like bath, dual vanity/sinks, two-person soaking tub, private shower and water closet area with a newer upgraded tiled shower with frameless shower enclosure. Bedroom #2 is super spacious and also features a walk-in closet and its own private freshly painted princess suite tiled bathroom. Bedrooms three and four share the hall tiled bathroom. Another bonus feature is the full extra high English daylight basement with windows, and a ground level slider that steps out to the rear yard and patio. This great space is ready to be finished. The basement also houses one of the two HVAC systems, one in the basement and one in the attic for the second floor. Also featured is the water treatment system, 200-amp electric service panel box, sump pump, radon pipe, and the central vacuum system. This home is so conveniently located to schools, shopping, restaurants, Rt 45, Rt 55, NJ Turnpike and Rt 295 North and south to be in Delaware, The City and The Jersey Shore within minutes. Hurry before this one is Gone.
- Type:
- Single Family
- Sq.Ft.:
- 2,204
- Status:
- Active
- Beds:
- 4
- Lot size:
- 0.48 Acres
- Year built:
- 1993
- Baths:
- 3.00
- MLS#:
- NJGL2050118
- Subdivision:
- Cider Press
ADDITIONAL INFORMATION
Beautiful 4 bedroom home in the very desirable Cider Press Estates neighborhood. Starting your tour on the adorable front porch, you then enter into a spacious foyer. The dining room is bright and welcoming with lots of windows. A bonus room on the first floor is ideal for a playroom or a home office. The oversized kitchen and family room allow for everyone to be together in an open floor plan. The kitchen features a large pantry, stainless appliances, lots of cabinets for storage and a picture window with views of the back yard. The adjacent family room offers a gas fireplace with brick surround, perfect for a cozy evening as we enter into Fall. Just off the kitchen, you will find the laundry room/mudroom that has access to the 2 -car garage and the back yard. The first floor is complete with an updated powder room and French doors that lead out to your screened-in porch. On the second floor, you will find 4 bedrooms. The primary suite has a large walk -in closet and bathroom en-suite featuring tile floors, a double sink, soaking tub and separate stall shower. Bonus features on the inside of the house include recessed lighting throughout, newer flooring, and ceiling fans in all of the bedrooms. Perfect for entertaining, running around or just relaxing after a long day, the enormous, newly fenced in backyard is the ideal spot. As if the house was not wonderful enough, the location is the absolute best. Historic Main St. Mullica Hill is only minutes away with delicious restaurants, adorable shops and events throughout the year. If you need to commute to work, want to head into Philly for a night out, or spend time at the Jersey Shore, you are close to the NJ Turnpike, 295 and 55. This is the perfect blend of house, neighborhood and surroundings with amenities!
- Type:
- Single Family
- Sq.Ft.:
- 3,930
- Status:
- Active
- Beds:
- 4
- Lot size:
- 1.93 Acres
- Year built:
- 2024
- Baths:
- 3.00
- MLS#:
- NJGL2049844
- Subdivision:
- None Available
ADDITIONAL INFORMATION
New Construction Underway, Move-in Ready Early 2025! New Year, New Home! Please call for appointments and information. This Gloucester County Select Home in Mullica Hill, NJ provides the peace of mind and benefits of purchasing from a national homebuilder tucked away on an individual homesite. This Hampshire floorplan is a stunning new construction home plan on an oversize 1.9-acre lot featuring 3,930 square feet of living space, 4 bedrooms, 3 bathrooms, a large loft area and a 2-car garage with side entry. Full, finished walk-out basement included! The Hampshire is popular for a reason! As youâre welcomed into the home, youâre greeted by the spacious formal dining room, the perfect space to entertain your guests on those special occasions. The foyer opens up to a much desired, open concept living space with a fireplace highlighted by a gourmet chef's kitchen with plenty of counter space, walk-in butler's pantry, double wall oven and an oversized quartz island overlooking the casual dining area and living room. Tucked off the living room is a downstairs bedroom and full bath â the perfect guest suite or home office. Upstairs youâll find a large loft area, upstairs laundry and three additional bedrooms, including the ownerâs suite, which highlights a cozy sitting area, huge walk-in closet and a luxurious bathroom. Your new home also comes complete with our Smart Home System featuring a Qolsys IQ Panel, Honeywell Z-Wave Thermostat, Amazon Echo Pop, Video doorbell, Eaton Z-Wave Switch and Kwikset Smart Door Lock. Ask about customizing your lighting experience with our Deako Light Switches, compatible with our Smart Home System! *Photos representative of plan only and may vary as built. **Now offering closing cost incentives with use of preferred lender. See Sales Representatives for details and to book your appointment today!
- Type:
- Single Family
- Sq.Ft.:
- 2,312
- Status:
- Active
- Beds:
- 3
- Lot size:
- 1.92 Acres
- Year built:
- 1958
- Baths:
- 2.00
- MLS#:
- NJGL2049662
- Subdivision:
- None Available
ADDITIONAL INFORMATION
Welcome to this stunning custom ranch-style home, nestled in a peaceful and private setting with picturesque views of a serene meadow and mature treesâan area that can never be developed, ensuring lasting privacy and tranquility. This meticulously maintained 1-story gem boasts a charming brick front and a convenient circular driveway offering abundant parking. Inside, the home exudes warmth and elegance, with beautiful hardwood floors throughout and a thoughtful, open layout perfect for both relaxing and entertaining. The front lower living room is an ideal spot for quiet reading or a peaceful home office. The spacious living room flows seamlessly into the dining area, creating an inviting space for family gatherings. The vaulted family room is beautiful , featuring a striking circle-top window, a stunning tongue-and-groove wood ceiling, and large windows across the back to capture breathtaking views of the natural surroundings. A cozy wood-burning stove adds to the room's charm. The kitchen is a delight with quartz countertops, ample cabinetry, and plenty of workspace for meal prep. The generous primary bedroom offers a serene retreat, while the additional bedrooms are also roomy and well-appointed. Both full bathrooms have been tastefully updated, and the laundry room includes a washer and dryer for added convenience. Step outside onto the back deck, where you can relax and enjoy the beauty of nature at your doorstep. The enormous walk-out basement provides endless possibilities for storage, recreation, or future expansion, with a dedicated workshop room for DIY projects. Additional features include brand new Pella windows and an updated septic system, ensuring worry-free living for years to come. Located on a quiet country road, this home is just a short drive to the historic and charming downtown of Mullica Hill with shopping, dining and plenty of events, offering the best of both privacy and accessibility. Serviced by Kingsway Regional School district. Just 20 min. to the New Inspira hospital and the award winning William Heritage winery.
$350,000
316 Ewan Road Mullica Hill, NJ 08062
- Type:
- Single Family
- Sq.Ft.:
- 1,344
- Status:
- Active
- Beds:
- 3
- Lot size:
- 0.44 Acres
- Year built:
- 1911
- Baths:
- 2.00
- MLS#:
- NJGL2049442
- Subdivision:
- None Available
ADDITIONAL INFORMATION
Welcome to 316 Ewan Rd in charming Mullica Hill. This lovingly maintained bungalow offers 3, potentially 4, bedrooms, 2 full baths and a full basement. As you walk up the steps to enter the home, you're greeted by the newly carpeted front porch with double ceiling fans, creating the perfect scenery for relaxation. Upon entering you're welcomed by gorgeous original hardwood flooring and wood work in the dining room. As you head back to the kitchen, you'll love the open space provided, creating perfect setting for entertaining. Kitchen also features a side door leading you to a second additional porch area. Back in and through the kitchen you'll head upstairs which leads to your private master suite or family room, whichever you prefer, that is equipped with it's own full bathroom. Plenty of storage up here as you'll love the eave storage and walk in cedar closet. Heading back downstairs through the hallway you'll find two generously sized bedrooms with beautiful solid wood doors and ample closet space in each. Back out in the hallway you'll find access to the full basement that is serviced by two newer sump pumps. Also down here you'll find a room finished off for a potential 4th bedroom along with bilco doors leading to the outside. Making your way back upstairs, you'll love the oversized full bathroom located at the back of the house with outdoor access. This becomes especially important as you head out back to find the inground pool surrounded by beautifully designed hardscaping. To top it all off, out here is a fully detached pool house with it's own electric panel backing to a wooded lot. Perfect for entertaining on those hot summer days. Recent property upgrades include: New 200 amp electric service upgraded in 2024, whole house air purification system inside, Newer furnace and AC unit (3 years), Humidifier on furnace & AC (3 years) smart thermostat, water filter on well, Hot water heater (2 years), ceiling fans in every room. About a 1 hour drive to NJ shore points and 30 min drive to Philadelphia. Be sure to put this one on your list. The future owner is going to be lucky to call this place home! Home, pool & sheds being sold in as-is condition.
$735,000
8 Winding Way Mullica Hill, NJ 08062
- Type:
- Single Family
- Sq.Ft.:
- 3,451
- Status:
- Active
- Beds:
- 4
- Lot size:
- 2 Acres
- Year built:
- 1998
- Baths:
- 3.00
- MLS#:
- NJGL2049588
- Subdivision:
- Forest Walk
ADDITIONAL INFORMATION
WELCOME to this stunning EXECUTIVE style home located in the prestigious and highly sought after FOREST WALK neighborhood . Nestled on a private 2 ACRE lot, this exclusive property offers the ideal combination of Luxury, space and tranquility. This Beautifully designed home offers a spacious and elegant layout with 4 Bedrooms and the option for a 5th, perfect for families of any size. From the moment you enter the 2 STORY FOYER, you'll be greeted by a sense of refined living, highlighted by a FORMAL LIVING ROOM and FORMAL DINING ROOM that create the perfect atmosphere for gatherings and celebrations. The heart of the home is the expansive EAT IN KITCHEN with GRANITE Countertops, ISLAND, PANTRY, SS Appliances. Just off the kitchen, the 2 STORY FAMILY ROOM w/ Rear Staircase and a cozy FIREPLACE provides a warm and inviting space for relaxation, with stunning high ceilings that enhance its grandeur. This open design is ideal for both daily life and entertaining guests. Upstairs features a stunning Primary Bedroom & Primary Suite fit for royalty! There are 3 additional gracious size bedrooms & a FULL Bath to complete this level. The FULL WALK OUT Basement offers the possibility for a 5th Bedroom. This finished basement offers versatile space that can be transformed into a media room, playroom, home gym & more. There is also a Large Storage area! Other features include: Main Floor Laundry, Office, Security System, Sprinkler System, 2 Car Side Entry Garage, & SO MUCH MORE! You will appreciate the home's location in an area known for its outstanding school system & proximity to major highways. Close to Rowan, Inspira, shopping & dining! Schedule a showing to experience all this home has to offer!
- Type:
- Single Family
- Sq.Ft.:
- 3,446
- Status:
- Active
- Beds:
- 4
- Lot size:
- 1.27 Acres
- Year built:
- 1995
- Baths:
- 4.00
- MLS#:
- NJGL2049620
- Subdivision:
- None
ADDITIONAL INFORMATION
Perfect opportunity to own this beautiful home that's situated just 800 feet away from the renowned William Heritage Winery of Mullica Hill. Not only is it walking distance from the winery, but it's also up the street from Bonesaw Brewery and the eateries on Rowan blvd. This 3400+ sq ft home sits on over an acre of land with stunning views of the vineyards. The long, asphalt driveway will lead you up to the entrance. The main floor consists of hardwood and tile flooring throughout. Large kitchen with custom cabinetry, tile backsplash, kitchen island and stainless steel appliances. Massive family room off the kitchen with vaulted ceiling, hardwood floors, a fireplace, floor to ceiling glass windows bringing in tons of natural light. The upper level includes 4 large bedrooms and 2 full bathrooms. Master bathroom boasts a double vanity, soaking tub, and a large walk-in shower with tile surround. The master bedroom has a vaulted ceiling and large walk-in closet. The full basement is unfinished and ready for someone to make it their own. The basement also includes a fully operable brick pizza oven. If the full basement wasn't enough for extra storage, you'll also have an attached two car garage and a detached one car garage. The septic system is almost brand new as it was installed in 2022 and recently pumped this year. Schedule your tour today to see what this amazing home has to offer!
- Type:
- Single Family
- Sq.Ft.:
- 3,673
- Status:
- Active
- Beds:
- 4
- Lot size:
- 1.17 Acres
- Year built:
- 2009
- Baths:
- 4.00
- MLS#:
- NJGL2048500
- Subdivision:
- Knights Court
ADDITIONAL INFORMATION
Welcome to 5 Knights Court! Here is your chance to move into the highly desirable development of Knights Court in Mullica Hill. This hidden gem is tucked away in a cul-de-sac community of only 14 custom built homes, by luxury home builder, Nocentino. Sitting on 1.17 acres, the Glenhaven Chateau model is simply exquisite, from the stone and stucco front elevation, hardscaping and landscaping, to the opulent inside, this home will not disappoint. Upon entry, you are greeted by beautiful Brazilian hardwood flooring and a soaring two-story foyer, with a combination of custom wainscotting and shadow box trim-work. The formal living room has crown and chair molding, as does the formal dining room, with the continuation of the wainscotting, custom picture-framed ceiling, arched entryway and architectural columns, setting the stage for all those elegant dinner parties. There is a large first floor study with 8â high French glass doors. The grand staircase leads you to the expansive primary bedroom, showcasing a tray ceiling, crown molding and recessed lighting. There is a large sitting area, custom chair molding, a massive walk-in closet and a grande en-suite. The elongated soaking tub, surrounded by architectural columns and palladium window, separates two individual sink vanities. There is a separate tiled shower surround with semi-frameless shower door, water closet and custom tile flooring. The opposite side of the hallway has a princess suite with its own full bathroom and large walk-in closet. There are two additional large bedrooms that share a Jack-and-Jill bathroom, with double sinks. There is a second staircase, leading you back to the main floor where you will find an enormous great room with vaulted ceiling. There is an abundance of natural light with a wall of glass windows and custom blinds. A gas fireplace with a marble hearth and a mantel is surrounded by more windows. Berber wall-to-wall carpeting and recessed lighting complete this section. This room opens to an enormous kitchen, with 42â cherry cabinets and SS appliances. The refrigerator and microwave were purchased in February 2024. The dishwasher was purchased in 2021. There is a large center island, granite countertops, stone tumbler backsplash, a breakfast bar, a large morning room with a vaulted ceiling and a wall of windows providing plenty of sunlight, with custom plantation shutters. Additional bar space provides extra seating. There is a large pantry closet, custom tile flooring, under cabinet, recessed and pendant lighting. There are 8â high interior first floor doors. The sliding glass door leads you to a large composite deck where you can relax after a long day, while taking in the views of your spacious backyard. Two additional large decks can be accessed at this level. There is a half-bath, a first-floor laundry-mudroom combination with LVP flooring and access to your 3-car side entry garage. The 3rd level of this home is where you will find a full walk-out framed basement with oversized daylight windows and 9â ceilings. All you need to bring is your imagination! There is a sliding glass door leading you to a large, paved patio, complete with extensive hardscaping, river rock stone, outdoor lighting and established landscaping. The yard is fully fenced-in and there is a sprinkler system. The interior of this home was just professionally painted. Other improvements in 2024 include a new roof, second floor A/C unit replacement, second floor wall-to-wall carpeting and the replacement of several sprinkler heads. This luxury home is surrounded by scenic farmland, farmers markets and wineries. It is close to downtown Main Street where you will find quaint shops, restaurants and where there are events happening year-round. With its highly sought-after school system, being in close proximity to Rt 55, the NJ Tpke. and with an easy commute to PA, DE and the shore, don't delay! Your lavishly appointed home awaits you! Call me today for a private tour!
$450,000
537 Clems Run Mullica Hill, NJ 08062
- Type:
- Single Family
- Sq.Ft.:
- 2,034
- Status:
- Active
- Beds:
- 5
- Lot size:
- 1.86 Acres
- Year built:
- 1962
- Baths:
- 2.00
- MLS#:
- NJGL2049084
- Subdivision:
- None Available
ADDITIONAL INFORMATION
Looking for garage space for 5 cars and plenty of parking? Looking for 5 bedrooms and some main floor bedrooms? You can find it at 537 Clems Run in the Ewan section of Harrison Twp. on 1.8+ acres. This expanded Cape Cod style home has 3 bedrooms and 1 full bathroom (with a double sink) on the main floor. The upstairs has 2 bedrooms and a full bathroom. There is a large storage room upstairs, too. The main house has an attached one car garage (21' x 15') with a door to the family room. The large detached 4 car garage (30' x 19'-no electric installed) also has a separate entrance door. There is a dog pen with a dog house at the back of the property that is included. Back at the house, enter into the large living room with a full wall brick fireplace, hardwood floors and a bow window for beautiful front yard views. This opens to the country kitchen and dining area with a door to the back deck. This makes a great space for entertaining and flows into the family room (which was originally a breezeway) and has a French door to the second part of the outside deck. What a great place to relax and enjoy nature! There are 3 bedrooms on the main floor and a hall bathroom with a double sink. Upstairs, there are 2 large bedrooms with walk-in closets and another full bathroom. All of the bedrooms have hardwood flooring. The storage room is not heated, but does have a/c and lots of extra storage space under the eaves. The basement is where the laundry and utilities are. It was used as a workshop and has an outside back entrance. There is a French drain and a sump pump with a battery back-up. Two-zone air conditioning and hot water baseboard heat (currently oil fired, but SJ Gas is available) keep the home comfortable. There is 200 Amp service and cable access for internet. A new septic system was installed in 2018. The lot is 250' x 348' and treelined on three sides. The driveway and side parking area allows for 9+ cars. The RR zoning allows for a home business. Set up your appointment now!
- Type:
- Manufactured Home
- Sq.Ft.:
- 1,100
- Status:
- Active
- Beds:
- 3
- Lot size:
- 0.11 Acres
- Year built:
- 2024
- Baths:
- 2.00
- MLS#:
- NJGL2049224
- Subdivision:
- Lakeview Mobile Park
ADDITIONAL INFORMATION
A must see!!!! 641 Newport Drive features 3 generous sized Bedrooms, two full Baths, extra spacious open Living Room / Dining Room and a bright, large Kitchen with plenty of Cabinets, a Center Island and Stainless Steel Appliances (Refrigerator, Stove & Dish-Washer). Your separate Utility Room has your Washer and Dryer Hookup. With 641 Newport Drive you also get a High-Efficiency Gas Heater and a 3-ton Central Air conditioner. 2-car off-street parking. A very nice sized lot. Walking distance to our Lake! This Manufactured House is located conveniently off Route 77 with public transportation via Bus to Woodbury and Bridgeton. The monthly ground rent fee includes 1) water, 2) sewer, 3) taxes and 4) trash removal) and is $ 655.00, his is an ideal home for someone downsizing or for first-time Buyers. Nothing to do - just move in! Laux Lakeview Mobile Home Park has been family-owned and operated since 1959. Laux Lakeview Mobile Home Park is very well managed. Come and call our comfortable country setting, lined with beautiful trees and our picturesque lake, your own home.
$159,900
231 Iris Road Mullica Hill, NJ 08062
- Type:
- Manufactured Home
- Sq.Ft.:
- 1,012
- Status:
- Active
- Beds:
- 3
- Year built:
- 2021
- Baths:
- 2.00
- MLS#:
- NJGL2048994
- Subdivision:
- Lakeview Mobile Park
ADDITIONAL INFORMATION
Absolutely pampered best describes this beautifully upgraded and tastefully decorated two-year old, single wide mobile home. If you're looking to downsize in a "big" yet affordable way, welcome to 231 Iris Road in the Laux Lakeview Mobile Park. This is one of the largest models you'll find in this community at 1,012 square feet; offering 3 bedrooms, 2 full baths with an open living space; in a very comfortable country setting, with trees and a beautiful lake. Pull into the driveway, into your carport and enter through the front (side) door. Upon entering, you'll be pleasantly surprised how deceivingly large and spacious this "home" really is. Step into the living room which is generous enough for all your furniture. The sun drenched eat-in kitchen has tons of cabinets, a large pantry, with all appliances included and lots of counter space. Off the kitchen is entry to the laundry room and access to the rear private yard. The master bedroom is spacious with a walk-in closet and full bath. The other two inviting bedrooms share the guest bathroom and offer ample room for all your slumber needs as well as great closet space. Due to the many windows throughout, even on the darkest of days, fill this home with sunlight. Additional amenities include gas heating system, central air, large (10x20) shed with double lofts and work bench, covered fenced patio, fenced white stone yard, 2 ½ âblinds, three remote ceiling fans, and new roof! The sellers have invested a lot of money into their home, and it shows. This home is not just a drive by, this is the one you'll want to see. Come see for yourself! Your search will begin and end here. The home has access to all major highways, (Rt. 45, Rt. 55 and Rt. 295), New Jersey Turnpike, Rt. 322, shopping centers and restaurants with close proximity to Philly, Delaware and shore points. If you're pursuing a friendly and affordable community and you're looking for perfection, bring your deposit check. Truly a Magnificent Home! A Gorgeous Place to Call Home! Show & Sell! Call today to arrange your personal tour. Please note Park application must also be completed and can be found on the Park's website. Financing for manufactured homes can be made through the Bank of Elmer and Mainland Financial.
- Type:
- Single Family
- Sq.Ft.:
- 4,364
- Status:
- Active
- Beds:
- 4
- Lot size:
- 1.64 Acres
- Year built:
- 2006
- Baths:
- 5.00
- MLS#:
- NJGL2048768
- Subdivision:
- None
ADDITIONAL INFORMATION
Spacious and beautiful corner property in Mullica Hill. Truly a stunning home with great curb appeal. From gorgeous landscaping to soaring ceilings, and show-stopping finishes, this home impresses all the way through. The Chef's dream kitchen is great for entertaining and cooking and includes a walk out onto the new trex deck. The views from all around are spectacular, especially this time of the year. The master suite oasis has a two-sided fireplace. Amazing closet space and large room sizes too! There is a HUGE finished walkout basement with workout room, sink and TONS of natural light which really adds nicely to the living space! Three car garage for easy access into the kitchen, laundry area and downstairs entertaining area with a fireplace too!. Truly one of the most spectacular homes in Mullica Hill awaiting the next family to start to make new memories!!!
- Type:
- Single Family
- Sq.Ft.:
- 3,026
- Status:
- Active
- Beds:
- 3
- Lot size:
- 6.01 Acres
- Year built:
- 1998
- Baths:
- 2.00
- MLS#:
- NJGL2049060
- Subdivision:
- None Available
ADDITIONAL INFORMATION
Welcome to 138 High Street, a one-of-a-kind custom-built log cabin nestled on 6 acres of scenic beauty in Mullica Hill. Spanning 3,100 square feet, this remarkable home offers a blend of rustic charm and modern comforts. The large eat-in kitchen features an island, perfect for culinary adventures, and opens to a spacious living room with nine-foot ceilings and exposed beams, creating an inviting atmosphere. A formal dining room is ideal for entertaining guests. This home boasts three bedrooms and two bathrooms, including a first-floor master suite with a walk-in closet and a luxurious Jacuzzi tub. Upstairs, you'll find two amazing lofts overlooking the downstairs, offering additional living or recreational space. The property also includes a two-car detached garage and a 32 x 40 barn with two stalls, perfect for horse enthusiasts. This home offers tranquility and picturesque views, surrounded by nature, horse pastures, and backing to Raccoon Creek. Located in the beautiful area of Mullica Hill, this log cabin is truly a gem. Make your appointment today to experience this extraordinary property.
$849,000
5 Lange Court Mullica Hill, NJ 08062
- Type:
- Single Family
- Sq.Ft.:
- 4,566
- Status:
- Active
- Beds:
- 4
- Lot size:
- 1.17 Acres
- Year built:
- 2001
- Baths:
- 4.00
- MLS#:
- NJGL2048996
- Subdivision:
- Hamptons
ADDITIONAL INFORMATION
Exquisite Custom-built home at 5 Lange Court in the beautiful & sought after Hamptons at Harrison community in Mullica Hill. Nestled in the prestigious and serene enclave, this stunning custom estate offers unparalleled luxury and comfort. A large front yard welcomes you to an open porch. You step into beautiful two-story foyer that flows through large living and dining room with hardwood floors that through the main level. The gourmet kitchen is a chef's dream, featuring corian countertops, a large center island, double wall oven, butlerâs pantry with a wine rack and a sunlit breakfast nook that opens with double sliding doors to a large deck. The tiled sunroom conservatory offers another double sliding doors leading to the second deck. This home boasts 4 spacious bedrooms, 3.5 bathrooms, 3-car garage, two-story family room with a cozy fireplace, large windows. Two stairs lead you to a fully carpeted second floor. The expansive master suite is a true retreat, offering his, hers walk in closets, and a spa-like ensuite bathroom with a whirlpool tub, walk-in shower, and double vanities. 3 additional bedrooms are generously sized, with attached bathrooms providing ultimate comfort and privacy for family and guests. The home also features a fully finished walkout basement with sliding doors into backyard an exercise room, and a recreation area. This estate is the epitome of refined living in Mullica Hill. Don't miss the opportunity to own this exceptional property, where luxury meets tranquility.
- Type:
- Single Family
- Sq.Ft.:
- 3,707
- Status:
- Active
- Beds:
- 4
- Lot size:
- 1 Acres
- Year built:
- 2002
- Baths:
- 4.00
- MLS#:
- NJGL2046832
- Subdivision:
- Countryview
ADDITIONAL INFORMATION
This beautiful and immaculate home is a gem! The 4BR 3.5 Bath residence boasts a cul-de-sac location adjacent to wetlands. The kitchen features stunning tiles, neutral granite countertops, an island with seating, and a ceramic-tiled backsplash and window casings, adding to its uniqueness. Spacious rooms throughout, including a family room that opens to the kitchen, and French doors leading to the backyard. A full basement offers ample storage, complemented by a 2-car attached garage. The living room, currently serving as an office, and a full walk-up, floored attic could easily convert into a 5th bedroom with the appropriate township permits. The basement is pre-plumbed for an additional full bath, should you choose to finish it. The master suite is luxurious, with a double-sided fireplace and an expansive 12x11 walk-in closet, which could serve as an extra bedroom with some modifications. The 2nd and 3rd bedrooms share a Jack and Jill bath. There are 2 zoned heat and air conditioning, all are newer except the one heater. This beautiful home presents many possibilities.
- Type:
- Single Family
- Sq.Ft.:
- 1,330
- Status:
- Active
- Beds:
- 2
- Lot size:
- 0.15 Acres
- Year built:
- 2001
- Baths:
- 2.00
- MLS#:
- NJGL2048524
- Subdivision:
- Spicer Estates
ADDITIONAL INFORMATION
Welcome to Spicer Estates, a quaint over 55 community in Mullica Hill, offering the finest of one-floor living with a full basement. This beautifully remodeled two bedroom, two full bath home features an open-concept floor plan, brand new GAF roof, LVP by CaliFoors and recessed lighting throughout. You will fall in love with the brand new beautifully styled kitchen featuring STAINLESS STEEL appliances, high-end QUARTZ countertops and white subway tiled backsplash, French cabinet doors and custom floating shelving. The primary suite features a walk-in closet and full bath with European style curbless shower system and troth drain. The stylish main floor laundry offers plenty of additional cabinet space and custom floating shelving. Nestled in the charming town of Mullica Hill, with its quaint shops, restaurants, and scenic parks, our community offers easy access to shopping, dining, and cultural attractions. You'll have everything you need while enjoying the peaceful ambiance here.
- Type:
- Single Family
- Sq.Ft.:
- 4,316
- Status:
- Active
- Beds:
- 5
- Lot size:
- 5.67 Acres
- Year built:
- 2004
- Baths:
- 5.00
- MLS#:
- NJGL2047164
- Subdivision:
- None
ADDITIONAL INFORMATION
PRICE IMPROVEMENT! MAGNIFICENT CUSTOM built home. Just under 6 peaceful and private acres awaits you, nestled right in the heart of Mullica Hill! This is rare opportunity. This 4316+ sq ft home and that isn't counting the enormous basement. 5 BR, 3 full and 2 half baths, private pool, trex deck, finished walk out daylight basement, and even your very own woodland treehouse! You enter the main floor to your 2 story foyer with exquisite newly refinished hardwood floors. Enjoy a 2 story great room with a fireplace, and another 2 story enclosed room with another fireplace off the foyer and kitchen. Your primary ensuite enclave is on this level, You will be amazed at the size of the rooms, this ensuite has an adjacent sitting room and your ensuite bath, freshly painted, as well as 2 walk in closets. Very large kitchen with 2 ovens and a breakfast room overlooking the deck, pool and wooded backyard, where you can view all the wildlife upclose and personal. Off the great room there is an enclosed sunroom as well. Head upstairs for 4 more large bedrooms, which all have walk in closets. One of the bedrooms has it's own private bath, and the other 2 have a connected bathroom. The 4th BR upstairs has it's own ductless split a/c. There is even a hallway laundry shute to the 1st floor laundry room! The basement is enormous, finished and walkout with many other side rooms, and a half bath and a woodstove. The 3 car garage is oversided. The doors are wider and taller than your standard doors. BRAND NEW ROOF, PASSING Septic which is only 7 years old , newer HVAC. You must come and see this property. You will be wowed. All in the heart of Mullica Hill, with award winning schools, a park, shops and restaurants, and a fabulous hip Main St USA with fun events happening all year long. Easy access to major roadways. This is THE ONE!
- Type:
- Single Family
- Sq.Ft.:
- 4,463
- Status:
- Active
- Beds:
- 4
- Year built:
- 2006
- Baths:
- 4.00
- MLS#:
- NJGL2046216
- Subdivision:
- Manors At Saratoga
ADDITIONAL INFORMATION
LOCATION, LOCATION, LOCATION! Seller is providing a $5,000 CONCESSION FOR THE BUYER TO REDUCE THEIR INTEREST RATE. Existing HOME WARRANTY will be extended for buyers. Welcome to Your Dream LUXURY RANCH-Style Home! This stunning 4,463 sq. foot home radiates elegance and warmth, perfectly designed for modern living. Nestled on 1.1 serene acres BACKING UP TO PRESERVED LAND, this home offers tranquility and PRIVACYâideal for growing families, empty nesters and professionals alike. 3 or 4 bedrooms As you step into the grand foyer, you're greeted by an expansive OPEN-CONCEPT layout tailored for both ENTERTAINING and comfortable daily living. Rich CHERRY HARDWOOD floors flow seamlessly through the living and dining areas, extending into a cozy family room that radiates warmth, perfect for gatherings. Built-in Bluetooth speakers in the main living areas set the ambiance with your favorite music or podcasts. The versatile office, enclosed with elegant glass doors, provides a stylish workspace for remote professionals or can easily transform into a guest room. At the heart of the home, the CHEF'S KITCHEN stands out with a spacious island, high-end appliances, and a double oven, all complemented by custom oversized cherry cabinetry that offers abundant storage. Recessed and under-cabinet lighting, along with tasteful pendant lights, enhances the beauty and functionality of this culinary space Retreat to the luxurious primary suite, where dual walk-in closets offer ample storage and a spa-like bath awaits, complete with a soaking tub, glass-enclosed shower and ceramic tile. Secondary bedrooms are thoughtfully tucked away, providing privacy and a serene ambiance for restful nights. The FINISHED BASEMENT is a gem for relaxation and entertainment, with a wet bar and media room. Located in the desirable Saratoga Manors and within the CLEARVIEW SCHOOL DISTRICT, this home offers easy access to major roads and downtown Mullica Hill. Schedule your private tour today and discover the exceptional lifestyle that awaits you!
- Type:
- Single Family
- Sq.Ft.:
- 2,154
- Status:
- Active
- Beds:
- 3
- Lot size:
- 0.58 Acres
- Year built:
- 1995
- Baths:
- 3.00
- MLS#:
- NJGL2046486
- Subdivision:
- Oak Knoll
ADDITIONAL INFORMATION
Welcome to this beautifully updated 3-bedroom, 2.5-bathroom home that offers a perfect blend of modern amenities and cozy charm. Step inside to find a spacious, light-filled living area featuring contemporary finishes throughout. The classic colonial-concept design seamlessly connects the living room, family room and kitchen, making it ideal for both entertaining and everyday living. The master suite is a true retreat, complete with a luxurious en suite bathroom designed for convenience and comfort plus and additional bonus room that could serve as an office or more closet space or private sitting area. Two additional bedrooms provide ample space for family or guests, each thoughtfully updated with style and functionality in mind. One of the standout features of this home is the inviting three-season room, perfect for enjoying your morning coffee or unwinding in the evening, regardless of the weather. The back deck extends your living space outdoors, offering a wonderful area for dining, lounging, or hosting summer gatherings. Every corner of this home has been meticulously updated, 6.5 year old roof with 50 year warranty, 2 year old water heater, and wait there's more...a BRAND NEW HVAC SYSTEM ensuring a fresh and modern living experience. Donât miss the chance to make this exceptional property your own.
- Type:
- Single Family
- Sq.Ft.:
- 3,515
- Status:
- Active
- Beds:
- 4
- Lot size:
- 1.69 Acres
- Year built:
- 1997
- Baths:
- 3.00
- MLS#:
- NJGL2045672
- Subdivision:
- None
ADDITIONAL INFORMATION
This stunning 4 bedroom, 2.5 bath home sits on an expansive 1.69 acre lot. The driveway lined with Bradford pear trees welcomes you home! The open foyer is highlighted by gorgeous hardwood flooring, and an extra wide staircase creating a grand sense of space. The open floor plan seamlessly integrates living, dining, and kitchen spaces, creating an inviting atmosphere for daily living and entertaining. Experience the perfect blend of comfort and beauty in the large and open living and dining room. Enjoy intimate dinners and festive celebrations! The family kitchen is where functionality meets charm. Sleek granite countertops, modern appliances, hardwood floors, and island with cooktop grace this room. Warm custom built maple cabinetry creates a cozy vibe for family meals and entertaining. There is a small desk nook in the kitchen, an ideal spot to catch up on emails or supervise homework. Double doors from the kitchen open to an ALL SEASON room, a versatile room designed for year round enjoyment. With beautiful stamped concrete flooring, walls of windows, and a Vermont Casting Stove, enjoy bringing the outdoors in all year long. This room opens to the beautiful inground pool area. Adjacent to the kitchen is an expansive great room featuring a striking stacked stone woodburning fireplace as it's focal point. A well appointed laundry room features a sink for quick clean up, ample storage, and a counter top for easy laundry folding. A stylishly rustic powder room finishes off the main level. Upstairs is equally impressive. Enter through double doors into the Master bedroom, truly a retreat of its own! Elevate your bathing experience in the 2 person jetted bathtub. Experience the luxury of the 2 sided fireplace that adds warmth and ambiance to both the sleeping area and the bathroom area. Your own private balcony overlooks the pool and sprawling professionally landscaped back yard. Mature trees add to the landscape, as does the creatively designed firepit area, creating a park like feeling right at home. There are 3 good sized guest rooms with closet organizers, custom built desks, shelves, window seats, and beds. The guest bath is at the end of the hall and serves the 3 guest bedrooms. The finished basement is spectacular! A beautiful office space with newer carpet and plenty of desk room with a nice quiet atmosphere is perfect for productivity and focus! A custom bar with mini fridge, wine racks, and plenty of cabinets and storage creates a perfect spot for hosting . Cheers to your new favorite gathering spot! Cozy up by the second Vermont Casting Stove, a highlight in this beautiful basement area. This spacious basement is perfect for game nights or just unwinding and having fun. The bright bonus room with new laminate floors is currently being used as a gym. This versatile room is ready to adapt to your lifestyle. Envision a playroom, crafting room, gaming room...the possibilities are endless! The lounging area is perfect for movie night, casual hang outs, or curling up with a book. Enjoy the convenience of a walk out basement providing easy access to the outdoors. This basement truly feels like an extension of your home. Step into your own backyard oasis complete with inground pool, that promises endless summer fun. A pool shed is perfect for storing outdoor essentials. Fire pit area creates the perfect spot for evenings under the stars and making smores! Big bonus is the 800 sq. ft. heated out door work shed with overhead lighting, concrete floor, and oversized door! Perfect spot for those who like to work on cars or other toys. This idyllic outdoor retreat is perfect for enjoying the tranquility of your very own paradise! Country living, close to downtown Mullica Hill! Quick access to Rt.55, 295, NJ Turnpike, restaurants, shopping, and schools! Please join us for an Open House on Fri. August 16 from 5-7pm and Sat. August 17 from 11am-1pm. Can't make the Open House? Contact me for a private tour!
- Type:
- Single Family
- Sq.Ft.:
- 5,500
- Status:
- Active
- Beds:
- 4
- Lot size:
- 1.37 Acres
- Year built:
- 1996
- Baths:
- 5.00
- MLS#:
- NJGL2045766
- Subdivision:
- Fox Haven Farms
ADDITIONAL INFORMATION
Experience unparalleled CUSTOM luxury in this exquisite residence, tucked into a very private peaceful cul-de-sac. Spanning over 5,500 square feet of finish space on 1.37 acres of beautifully landscaped grounds, this home offers a unique blend of privacy and sophistication. Upon your arrival this exquisite property will capture you from the curb with it's impressive architectural columns and bridge that grace this classic brick front. Step inside to find the most inviting floor plan with custom finishes throughout. The warm hardwoods are flawless and span the formal living and dining rooms, foyer and kitchen. The updated gourmet kitchen is just gorgeous and incredibly well designed for the culinary enthusiast and those who love to entertain! It's equipped with top-of-the-line appliances, including a Thermador six-burner gas stove, Bosch dishwasher and a Sub-Zero refrigerator/freezer. The extended island makes meal prep a snap and enjoyable with it's beautiful granite counter tops, display cabinetry and walk-in pantry! The bright breakfast room is just as stunning with a built in buffet server with wine refrigerator and ample cabinetry. The family room is perfect for unwinding, featuring a custom Mendota fireplace with granite surround hearth and lovely convenient built in bar ( stools included) Every room has been meticulously updated, with fresh paints, and moldings. The formal dining and living rooms offer warm hardwoods and custom window treatments making every occasion memorable. The first floor includes a handsome home office with newer flooring and lighting. There is also a wonderful laundry room and half bath on the first floor. Upstairs, the primary suite is a retreat unto itself, boasting a romantic corner fireplace, a separate sitting room and a DREAM walk-in closet with custom California shelving. The luxurious en-suite features thermostat-controlled heated floors, separate vanities and a dual-head shower with multiple sprays for a spa-like experience! Three additional bedrooms one with it's own private bath, another that is very spacious and is currently set up as an office, plus another full bathroom and bedroom providing ample space for family and guests. The ground level walk out basement offers a beautiful space complete with windows and sliding doors, featuring a spacious gym area with gym flooring and a half bath, perfect for fitness enthusiasts. The 3.5-car garage and expansive driveway offer ample parking for multiple vehicles. Outside, enjoy the beautifully landscaped grounds, including a new well, a new roof, and new retaining walls. Conveniently located near downtown Mullica Hill, this home combines serenity with accessibility. Additional features include a high-ceiling, fully-floored attic with extensive storage and a new Dual-Zone HVAC system for effortless climate control. This residence is a testament to exquisite custom living. Your dream home is ready and waiting at the top of the cul-de-sac. ( Bonus feature list available in attached documents, home was previously under contract and all certifications are available!) Located just minutes from historic downtown Mullica Hill with plenty of events, shops and dining. Only 15 minutes to the NEW Inspira Hospital and the award winning William Heritage Winery. Quick access to the N.J. turnpike and Route 295. Serviced by Kingsway Regional School. Come and experience the ultimate in luxury living! This GORGEOUS home is ready to go!!! It was under contract for 4 months and now it's back on the market. We have septic, well, and termite certifications!
- Type:
- Single Family
- Sq.Ft.:
- 4,129
- Status:
- Active
- Beds:
- 4
- Lot size:
- 1.01 Acres
- Year built:
- 2005
- Baths:
- 3.00
- MLS#:
- NJGL2045446
- Subdivision:
- Countryview
ADDITIONAL INFORMATION
Welcome to 211 Shivers Run Court, an impeccably maintained single-family home located in the Countryview development within the highly rated Clearview School District. Situated on a peaceful cul-de-sac, this home offers a perfect blend of style and comfort. As you enter, you'll be greeted by the open and spacious layout, accentuated by custom trim and detailed craftsmanship throughout. This home gets an abundance of natural sunlight, and the high ceilings create a bright and inviting atmosphere. The heart of this home is the expansive kitchen, equipped with 42" cabinets, granite countertops, and stainless steel appliances. The kitchen also includes a large island and offers picturesque views of the backyard through the double sliding glass doors. These doors open to a 1-acre lot with peaceful farmland views, providing an excellent opportunity to add a deck for outdoor enjoyment. The home boasts over 4,000 square feet of living space, including four bedrooms and two full bathrooms on the second floor. The master suite features spacious his and hers walk-in closets and a luxurious bathroom, and an additional dressing room area. Each bedroom features large closets for ample storage. Additional features on the first floor include a formal dining room, a formal living room, a family room with high ceilings and a fireplace, and an office or den space, along with a convenient half bathroom. Freshly painted interiors are complemented by beautiful wood floors and newer carpeting, ensuring a move-in-ready condition. The property also includes an unfinished walk-out basement that offers endless potential for customization to suit your needs. With a three-car garage and ample space, this home is designed for convenience and functionality. Additionally, nearby shopping centers, restaurants, and recreational facilities provide convenience for everyday living and Philadelphia is just a short drive away. Experience the perfect combination of luxury, comfort, and convenience at 211 Shivers Run Court. With its proximity to top-rated schools, major highways, and vibrant city life, this home offers the ideal lifestyle for families and professionals alike. Schedule your private showing today to explore all that this exceptional property has to offer. See video tour!
© BRIGHT, All Rights Reserved - The data relating to real estate for sale on this website appears in part through the BRIGHT Internet Data Exchange program, a voluntary cooperative exchange of property listing data between licensed real estate brokerage firms in which Xome Inc. participates, and is provided by BRIGHT through a licensing agreement. Some real estate firms do not participate in IDX and their listings do not appear on this website. Some properties listed with participating firms do not appear on this website at the request of the seller. The information provided by this website is for the personal, non-commercial use of consumers and may not be used for any purpose other than to identify prospective properties consumers may be interested in purchasing. Some properties which appear for sale on this website may no longer be available because they are under contract, have Closed or are no longer being offered for sale. Home sale information is not to be construed as an appraisal and may not be used as such for any purpose. BRIGHT MLS is a provider of home sale information and has compiled content from various sources. Some properties represented may not have actually sold due to reporting errors.
Mullica Hill Real Estate
The median home value in Mullica Hill, NJ is $524,230. This is higher than the county median home value of $293,100. The national median home value is $338,100. The average price of homes sold in Mullica Hill, NJ is $524,230. Approximately 83.79% of Mullica Hill homes are owned, compared to 15.14% rented, while 1.08% are vacant. Mullica Hill real estate listings include condos, townhomes, and single family homes for sale. Commercial properties are also available. If you see a property you’re interested in, contact a Mullica Hill real estate agent to arrange a tour today!
Mullica Hill, New Jersey has a population of 4,139. Mullica Hill is more family-centric than the surrounding county with 34.25% of the households containing married families with children. The county average for households married with children is 32.18%.
The median household income in Mullica Hill, New Jersey is $106,250. The median household income for the surrounding county is $93,208 compared to the national median of $69,021. The median age of people living in Mullica Hill is 46.5 years.
Mullica Hill Weather
The average high temperature in July is 86.9 degrees, with an average low temperature in January of 25 degrees. The average rainfall is approximately 44.7 inches per year, with 15.7 inches of snow per year.


