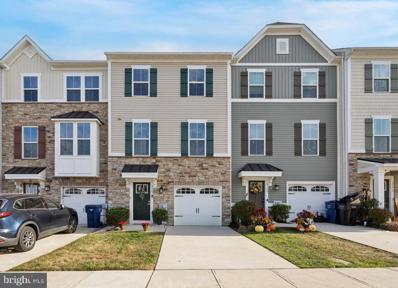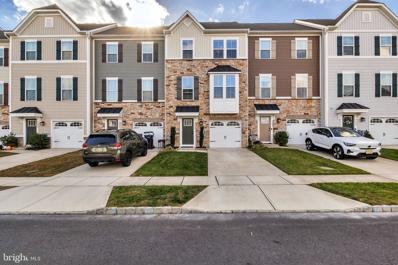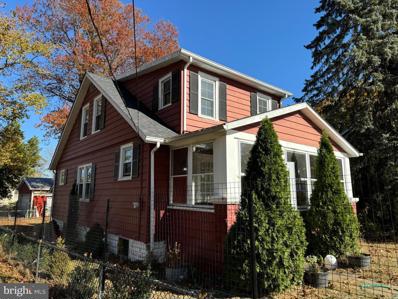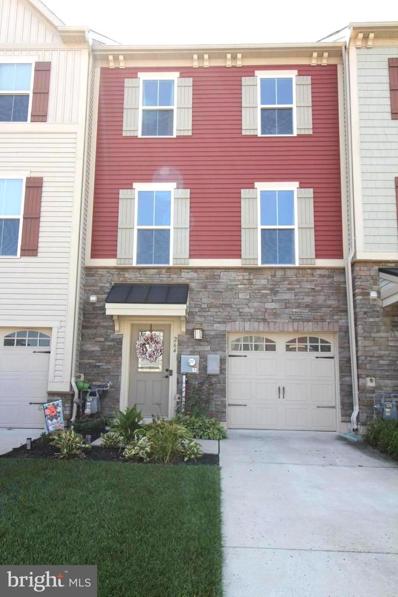Clarksboro NJ Homes for Sale
- Type:
- Single Family
- Sq.Ft.:
- 1,554
- Status:
- Active
- Beds:
- 3
- Lot size:
- 0.05 Acres
- Year built:
- 2020
- Baths:
- 3.00
- MLS#:
- NJGL2049778
- Subdivision:
- Villages At Berkley
ADDITIONAL INFORMATION
Welcome to this Stunning Townhome in Prime Neighborhood. This exquisite townhome for sale is located in a highly sought-after neighborhood, offering a perfect blend of convenience and luxury living. Featuring three bedrooms and two and a half bathrooms, this property is ideal for those seeking a spacious and modern living space. Step inside to discover a stunning open floor plan on the first level with a large island and stainless steel appliances in the kitchen, perfect for entertaining guests or enjoying family meals. The bright and airy living area leads to a beautiful deck, providing a peaceful outdoor retreat with ample space for relaxing or hosting gatherings. The three spacious bedrooms offer plenty of room for rest and relaxation, while the master suite boasts a private ensuite bathroom for added comfort and convenience. Outside, the property boasts a large backyard, ideal for gardening, outdoor activities, or simply enjoying the fresh air. Don't miss out on the opportunity to own this impressive townhome in a prime location. Contact us today to schedule a viewing and experience the charm and elegance of this exceptional property.
- Type:
- Single Family
- Sq.Ft.:
- 1,968
- Status:
- Active
- Beds:
- 3
- Lot size:
- 0.05 Acres
- Year built:
- 2019
- Baths:
- 3.00
- MLS#:
- NJGL2049308
- Subdivision:
- Villages Of Berkley Square
ADDITIONAL INFORMATION
Welcome to this beautiful, move-in ready Mozart Model townhome in desirable Villages at Berkley Square. This expansive three-story townhome boasts over 1,900 square feet of meticulously maintained living space, featuring an array of distinctive, modern upgrades and conveniences. Enter through the foyer and immediately notice the freshly painted interior, completed just three months ago. This level includes a welcoming family room that opens onto an extra-large (20ft x 18ft) patioâperfect for relaxation and entertainment. Practical features on this floor include two coat closets, a utility room with a tankless hot water system, and direct access to the attached garage. On the second floor, the heart of the home features a flowing layout that includes a living room, dining room, and powder room. The open-concept kitchen is equipped with a large island with seating for 4, an oversized sink, an upgraded five-burner gas range stove, and sophisticated upgrades such as stylish cabinets and a backsplash. All the appliances are included in the sale. The dining area extends outdoors to a spacious deck equipped with a remote-controlled, lighted SunSetter awning, making it a year-round delight for entertaining. On the third floor, the tranquil primary bedroom is a true retreat, highlighted by a tray ceiling, a large walk-in closet, and an en-suite bath with dual vanities, and dual shower heads. This floor also features two additional bedrooms, and a full bathroom with a deep tub. The laundry room is located on this floor for convenience. The HOA covers trash, recycling, and lawn maintenance, ensuring a hassle-free lifestyle. Additionally, this home is secured with a modern security system for peace of mind. Perfectly positioned for easy access to major highways, a short 20-minute drive to Philadelphia, and close to I-295, PA, and DE bridges. Situated in the acclaimed Kingsway School District, with local eateries, a coffee shop, and a brewery nearby, this home is not just a living space but a lifestyle. Experience all that this beautiful home has to offer by scheduling your visit today!
- Type:
- Single Family
- Sq.Ft.:
- 1,960
- Status:
- Active
- Beds:
- 3
- Lot size:
- 0.05 Acres
- Year built:
- 2020
- Baths:
- 3.00
- MLS#:
- NJGL2049684
- Subdivision:
- Villages Of Berkley Square
ADDITIONAL INFORMATION
Welcome to this beautifully maintained 4-year-young townhouse, designed with a modern open concept that fills the main level with natural light. The second floor boasts a contemporary kitchen that seamlessly flows into the dining area and living room, perfect for entertaining. The contemporary kitchen is a true showstopper, featuring stunning light fixtures, sleek cabinetry, and quartz countertops. Elegant accent walls throughout the space add a touch of sophistication, creating a stylish yet cozy ambiance. With spacious rooms, high-quality finishes, and an open floor plan perfect for both entertaining and everyday living, this home combines functionality with a designerâs flair. 3 bedrooms are located on the upper level. The primary suite has a large walk in closet, tray ceiling and a private bathroom with two sinks. Home also features a nicely sized Trex deck with vinyl railings. Close to I-295, PA and DE bridges. Ready to move in and enjoy!
- Type:
- Single Family
- Sq.Ft.:
- 1,531
- Status:
- Active
- Beds:
- 3
- Lot size:
- 0.26 Acres
- Year built:
- 1929
- Baths:
- 2.00
- MLS#:
- NJGL2049326
- Subdivision:
- None Available
ADDITIONAL INFORMATION
Welcome to this charming 3-bedroom, 1.5-bath home featuring beautiful original hardwood flooring throughout! On the second floor, you'll find three spacious bedrooms and a recently updated full bath with modern ceramic tile flooring. The cozy front porch is also adorned with ceramic tile, creating an inviting entryway. Step into the living room with its classic high baseboards, then make your way to the elegant dining room, showcasing shadow box accents and a newer sliding-glass door that leads to the expansive deck. The main floor includes a versatile den/office and a convenient powder room. The updated kitchen boasts granite countertops, 42-inch cabinets, and a stylish tile backsplash, ideal for the home chef. With a new HVAC system installed last year and a newer gas water heater, the home offers both comfort and efficiency year-round. A new roof was instaled 3 years ago. Outside, youâll find an impressive outbuilding that can be utilized as a 3-car garage, workshop, or additional storage space. This structure has its own electric meter, offering great flexibility. The property also features a fully fenced-in yard, ample driveway parking, and a backyard that extends beyond the outbuilding, marked by recent surveyor stakes. This property is full of charm and modern upgrades, perfect for those looking for character and convenience in one beautiful package!
- Type:
- Single Family
- Sq.Ft.:
- 1,960
- Status:
- Active
- Beds:
- 3
- Lot size:
- 0.04 Acres
- Year built:
- 2016
- Baths:
- 3.00
- MLS#:
- NJGL2046822
- Subdivision:
- Village At Whiskey M
ADDITIONAL INFORMATION
Step into unparalleled elegance at The Village at Whisky Mill, where your dream home awaits. Imagine pulling into your own driveway or parking with ease in your private garage, complete with a convenient garage door opener. Inside, you're greeted by a spacious family room that seamlessly extends into your private, upgraded Vinyl fenced backyard through sliding glass doorsâperfect for relaxing or entertaining under the open sky. Ascend to the main living area, where the open floor plan immediately captivates. The heart of this home is a chef's kitchen, exquisitely designed for hosting and everyday living. Featuring sleek black stainless-steel appliances, an island, and a peninsula with seating, this kitchen flows effortlessly into the dining area and luminous living room. With an abundance of natural sunlight, every corner of this space is bathed in warmth and style. Upstairs, discover your sanctuary in the expansive primary bedroom, complete with a walk-in closet and a luxurious ensuite bath. The ensuite features a double vanity, a stunning tiled shower with glass doorsâcreating a spa-like retreat you'll love coming home to. Two additional spacious bedrooms, a beautifully appointed hall bath, and a conveniently located laundry room complete the upper level. Located just moments from premier shopping, fine dining, and easy access to 295 & the NJ Turnpike, this home offers the perfect blend of convenience and comfort. Don't miss your chance to own a piece of paradise at The Village at Whisky Mill. All of this that comes with a One Year HomeBuyer Warranty to cover all major mechanicals, appliances, plumbing and electrical as well!
- Type:
- Other
- Sq.Ft.:
- n/a
- Status:
- Active
- Beds:
- n/a
- Lot size:
- 12.7 Acres
- Year built:
- 1990
- Baths:
- MLS#:
- NJGL2041094
- Subdivision:
- None Available
ADDITIONAL INFORMATION
Looking for a farm with closer location to the city !! This is one will not disappoint you !! This Property features a Huge INDOOR Riding Area and used to be Ride and Board horses. On almost 13 Acres of land, plus Wooded areas. Already set up with Large Fenced in Paddocks that have Run-Ins, Water & Electric. You can also possibly Build your Dream home on this Property and keep it private ( Township Zoning Approvals for any changes are on the Buyer) Great Location just off of 295, 15 Minutes from Philly, and in a Great School District. Call for more details, Please do Not walk the property without appointments.
© BRIGHT, All Rights Reserved - The data relating to real estate for sale on this website appears in part through the BRIGHT Internet Data Exchange program, a voluntary cooperative exchange of property listing data between licensed real estate brokerage firms in which Xome Inc. participates, and is provided by BRIGHT through a licensing agreement. Some real estate firms do not participate in IDX and their listings do not appear on this website. Some properties listed with participating firms do not appear on this website at the request of the seller. The information provided by this website is for the personal, non-commercial use of consumers and may not be used for any purpose other than to identify prospective properties consumers may be interested in purchasing. Some properties which appear for sale on this website may no longer be available because they are under contract, have Closed or are no longer being offered for sale. Home sale information is not to be construed as an appraisal and may not be used as such for any purpose. BRIGHT MLS is a provider of home sale information and has compiled content from various sources. Some properties represented may not have actually sold due to reporting errors.
Clarksboro Real Estate
The median home value in Clarksboro, NJ is $410,000. This is higher than the county median home value of $293,100. The national median home value is $338,100. The average price of homes sold in Clarksboro, NJ is $410,000. Approximately 93.8% of Clarksboro homes are owned, compared to 6.2% rented, while 0% are vacant. Clarksboro real estate listings include condos, townhomes, and single family homes for sale. Commercial properties are also available. If you see a property you’re interested in, contact a Clarksboro real estate agent to arrange a tour today!
Clarksboro, New Jersey has a population of 2,663. Clarksboro is less family-centric than the surrounding county with 25.8% of the households containing married families with children. The county average for households married with children is 32.18%.
The median household income in Clarksboro, New Jersey is $108,564. The median household income for the surrounding county is $93,208 compared to the national median of $69,021. The median age of people living in Clarksboro is 50.4 years.
Clarksboro Weather
The average high temperature in July is 87 degrees, with an average low temperature in January of 24.9 degrees. The average rainfall is approximately 44.3 inches per year, with 15.2 inches of snow per year.





