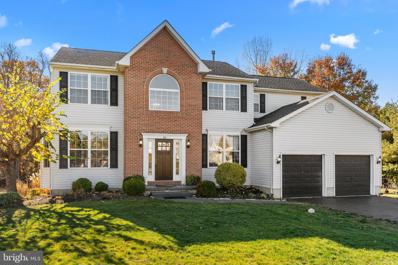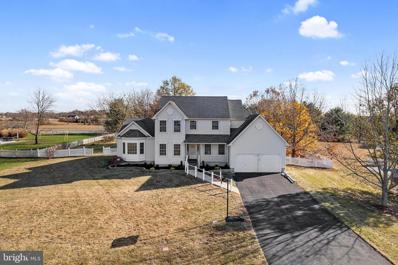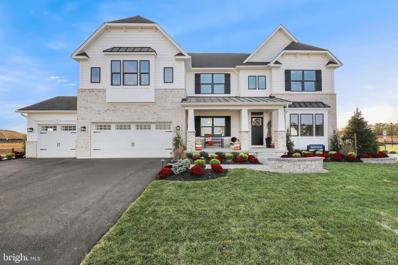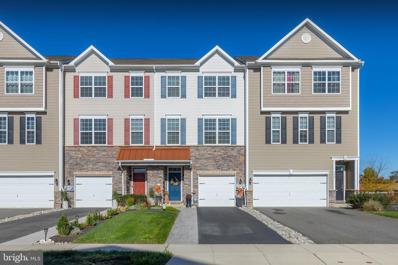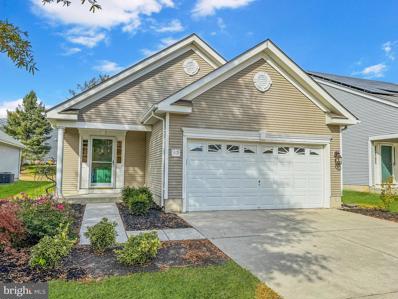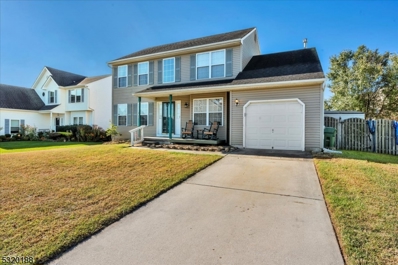Woolwich Twp NJ Homes for Sale
- Type:
- Single Family
- Sq.Ft.:
- 3,404
- Status:
- Active
- Beds:
- 4
- Lot size:
- 0.93 Acres
- Year built:
- 2000
- Baths:
- 3.00
- MLS#:
- NJGL2050178
- Subdivision:
- Lakeside At Woolwich
ADDITIONAL INFORMATION
Welcome Home to 43 Lake Narraticon Drive â a gorgeous & sprawling 4-Bedroom brick-front home offering over 3,800 Sq.ft. of Finished Living Space, and sitting on nearly an acre of property with a fenced-in in-ground swimming pool, a walkout basement, elevated rear deck, and Lake access via your own personal floating dock where you can enjoy fishing, kayaking, or simply relaxing by the water. The main level features a soaring 2-story foyer with rich hardwood flooring, 9â ceilings, a centrally located kitchen with recessed lighting, center island, and stainless-steel appliances, a spacious and cozy family room with gas-burning fireplace, formal dining room & living room, and home office or flex space. All 4 bedrooms are located on the upper level, including the Primary Bedroom suite with cathedral ceilings, walk-in closet, and beautiful primary bathroom with soaking tub, shower stall, and his and hers sinks. The finished walkout basement is flooded by natural light and offers an unfinished storage room, laundry room, recreation room with fireplace, and a home gym area. Solar panels on rear of home provide significant savings. The roof was recently replaced. The pool pump was replaced in 2022. The current owners have significantly cleared the brush and small trees along the lake and fortified the floating dock. Experience the serenity of the Lakeside at Woolwich community which offers easy access to Routes 295, I-95, and the NJ Turnpike. Easy access to Philadelphia and Delaware. Located in the desirable Kingsway School District. Do not miss your opportunity to view this incredible home and property!
- Type:
- Single Family
- Sq.Ft.:
- 3,000
- Status:
- Active
- Beds:
- 4
- Lot size:
- 1 Acres
- Year built:
- 1999
- Baths:
- 4.00
- MLS#:
- NJGL2050000
- Subdivision:
- Heatherton Estates
ADDITIONAL INFORMATION
Welcome Home! Where the possibilities are endless and created memories will be everlasting. This four- bedroom three-and-a-half-bedroom home offers a large family room with sliding glass doors leading to a spacious deck (perfect for those summer barbeques). The connecting kitchen and dining area offer two pantry closets and separate sliding glass doors also leading onto the deck. You will also find a separate ding room adjacent to the kitchen. If you need closets, this home has them! This home also offers two spacious master suites one on each level of the home. The ample sized laundry room is situated on the first floor and offers a sink and cabinets for storage, no need for clutter here! The library boasts three windows providing ample sunlight and a large walk-in closet. The extensive fenced in yard featuring mature trees will impress without a doubt! The large two car garage has entry into the home leading into the kitchen and a convenient access door to the back yard as well. The driveway can easily accommodate eight cars for additional parking. With the holidays approaching, what better time to celebrate a NEW BEGINNING!
$849,990
81 Wexford Dr Woolwich Twp, NJ 08085
- Type:
- Single Family
- Sq.Ft.:
- 4,100
- Status:
- Active
- Beds:
- 4
- Lot size:
- 0.24 Acres
- Year built:
- 2024
- Baths:
- 3.00
- MLS#:
- NJGL2049932
- Subdivision:
- None Available
ADDITIONAL INFORMATION
Model investor (leaseback of $7,300 per month) or delayed settlement available in Ryan Homes' newest Estate Community in Woolwich Twp, NJ.
- Type:
- Single Family
- Sq.Ft.:
- 1,976
- Status:
- Active
- Beds:
- 4
- Lot size:
- 0.05 Acres
- Year built:
- 2017
- Baths:
- 4.00
- MLS#:
- NJGL2048880
- Subdivision:
- Courts At Woolwich
ADDITIONAL INFORMATION
This stunning former model home, located in the highly desirable Woolwich Township, offers an ideal blend of comfort and modern design. Featuring 4 bedrooms, 2 full baths, and 2 half baths, this spacious townhome is perfect for families of all sizes. The bright and airy family room opens onto a second-floor deck, creating a seamless indoor-outdoor living experience. The first-floor patio offers an additional outdoor space for relaxation or entertaining. The heart of the home is the expansive kitchen, complete with gleaming quartz countertops, stainless steel appliances, and a large island with seating for four. This well-maintained property is complemented by an efficient, automated irrigation system. With easy access to all major highways, commuting and travel are a breeze. Whether you're hosting or enjoying quiet nights in, this home has everything you need.
- Type:
- Single Family
- Sq.Ft.:
- 1,450
- Status:
- Active
- Beds:
- 2
- Lot size:
- 0.12 Acres
- Year built:
- 2005
- Baths:
- 2.00
- MLS#:
- NJGL2049240
- Subdivision:
- Four Seasons At Weat
ADDITIONAL INFORMATION
Welcome to 117 Somerfield Rd, the highly sought-after and hard-to-find Bedford model. It is an elegant residence nestled in the sought-after active adult community of Four Seasons at Weatherby in Woolwich, NJ. This meticulously maintained home features two spacious bedrooms and two full bathrooms, offering a perfect blend of comfort and modern living tailored for discerning homeowners. As you enter, you are greeted by a warm and inviting foyer that seamlessly leads into the heart of the home. The living room exudes charm and sophistication, highlighted by vibrant red seating and floral curtains that create a lively and welcoming atmosphere. This space is perfect for both relaxing after a long day and entertaining guests, with ample natural light streaming through large windows, enhancing the room's cheerful ambiance. Adjacent to the living room, the formal dining area is a testament to timeless elegance. It features a classic chandelier and ample space for a sizable dining table, making it ideal for hosting dinners and holiday gatherings. The thoughtful layout ensures that the dining area is both intimate and open, flowing effortlessly into the well-appointed kitchen. The kitchen is a chef's delight, boasting sleek granite countertops, abundant cabinetry, and modern stainless steel appliances. Rich floors add a touch of luxury and ensure durability and easy maintenance. The kitchen's design is both functional and stylish, providing plenty of space for meal preparation and casual dining. Beyond the living spaces, the home offers two generously sized bedrooms, each designed with comfort in mind. The master suite is a serene retreat featuring a spacious layout, plush carpeting, and an en-suite bathroom with modern fixtures and ample storage. The second bedroom is versatile, perfect for guests, a home office, or a hobby room, and is conveniently located near the second full bathroom. Outside, the property is beautifully landscaped, reflecting the care and pride of ownership found throughout the home. As part of the Four Seasons at Weatherby community, residents enjoy access to a range of amenities designed to enhance their active and social lifestyle. From the pool, clubhouse, and fitness center to walking, there is always something to do and new friends to meet. This exquisite home at 117 Somerfield Rd is not just a residence but a lifestyle choice, offering luxury, comfort, and community in an ideal location. Don't miss your chance to own this beautiful property. Schedule your private tour today and discover the perfect place to call home.
$549,900
22 Mansion Woolwich Twp, NJ 08085
- Type:
- Single Family
- Sq.Ft.:
- 2,867
- Status:
- Active
- Beds:
- 4
- Lot size:
- 0.16 Acres
- Year built:
- 2007
- Baths:
- 3.00
- MLS#:
- NJGL2049088
- Subdivision:
- Four Seasons At Weat
ADDITIONAL INFORMATION
Welcome home to this stunning 4 bedroom, 3 bath retreat, perfectly blending comfort and style. With over 2,800 square feet of sunlit living space, this home features a charming brick front, a beautiful back paver patio for outdoor relaxation, and a convenient two-car garage. The open floor plan flows seamlessly, and the neutral palette throughout makes it move-in ready for any style. The first floor is designed for both relaxation and entertaining, with a cozy double-sided gas fireplace connecting the dining and living areas creating a warm ambiance. You'll find a private office, a convenient laundry room, and a spacious primary suite complete with dual walk-in closets and a luxurious en-suite bathroom. An additional guest bedroom/den offers versatility, while the gourmet kitchen impresses with 42" maple cabinets, gleaming stainless steel appliances, hardwood floors, Corian countertops, a double oven, and a vaulted ceiling that adds to the open, airy feel. Upstairs, two generous bedrooms, a full bathroom, and a large loft area provide the perfect space for guests or hobbies, along with a walk-in storage closet for all your needs. Ample storage throughout the home ensures everything has its place. Located in the highly sought-after Four Seasons 55+ community, this home offers resort-style living with a secure gated entrance, a sparkling inground pool, tennis, pickleball courts, bocce, and a vibrant clubhouse. The clubhouse is the hub of social activity, with a variety of events and clubs including cards, billiards, exercise classes, a library, and moreâperfect for staying active and engaged. Minutes from major highways, top-notch dining, and shopping, this home offers both convenience and luxury. Donât waitâcall today to schedule your tour and experience the best of Four Seasons living!
- Type:
- Single Family
- Sq.Ft.:
- 1,611
- Status:
- Active
- Beds:
- 3
- Lot size:
- 0.17 Acres
- Baths:
- 2.10
- MLS#:
- 3930489
- Subdivision:
- Weatherby
ADDITIONAL INFORMATION
Welcome to this lovely 3 Bedroom, 2.5 Bath, 1611 sqft Center Hall Colonial Home located in the desired Weatherby Community of Woolwich NJ. Your move-in ready residence awaits you! As you enter the two story foyer you?ll find the living room/ great room to the left and the formal dining room to the right. The kitchen is to the rear of the floor plan right off the great room room. The kitchen boasts granite counter tops and stainless steel appliances. As you continue past the kitchen is a half bath and laundry room with extra storage. Your fenced in back yard oasis has a beautiful 9? in-ground pool with jacuzzi and diving board. The basement with high ceiling is waiting to be finished. Envision your rec room with pool table and gym. Actually the gym equipment and pool table stays! On the second level there are three generous bedrooms. The primary bedroom with full ensuite private bath and walk in closet. The two secondary bedrooms share their own full bath. NEW: Seller is offering a HOME WARRANTY. Swedesboro/Woolwich Public Schools. Minutes to route 295 and the Turnpike. Close to shopping and restaurants. Seller is a licensed realtor.
© BRIGHT, All Rights Reserved - The data relating to real estate for sale on this website appears in part through the BRIGHT Internet Data Exchange program, a voluntary cooperative exchange of property listing data between licensed real estate brokerage firms in which Xome Inc. participates, and is provided by BRIGHT through a licensing agreement. Some real estate firms do not participate in IDX and their listings do not appear on this website. Some properties listed with participating firms do not appear on this website at the request of the seller. The information provided by this website is for the personal, non-commercial use of consumers and may not be used for any purpose other than to identify prospective properties consumers may be interested in purchasing. Some properties which appear for sale on this website may no longer be available because they are under contract, have Closed or are no longer being offered for sale. Home sale information is not to be construed as an appraisal and may not be used as such for any purpose. BRIGHT MLS is a provider of home sale information and has compiled content from various sources. Some properties represented may not have actually sold due to reporting errors.

This information is being provided for Consumers’ personal, non-commercial use and may not be used for any purpose other than to identify prospective properties Consumers may be interested in Purchasing. Information deemed reliable but not guaranteed. Copyright © 2024 Garden State Multiple Listing Service, LLC. All rights reserved. Notice: The dissemination of listings on this website does not constitute the consent required by N.J.A.C. 11:5.6.1 (n) for the advertisement of listings exclusively for sale by another broker. Any such consent must be obtained in writing from the listing broker.
Woolwich Twp Real Estate
The median home value in Woolwich Twp, NJ is $536,050. The national median home value is $338,100. The average price of homes sold in Woolwich Twp, NJ is $536,050. Woolwich Twp real estate listings include condos, townhomes, and single family homes for sale. Commercial properties are also available. If you see a property you’re interested in, contact a Woolwich Twp real estate agent to arrange a tour today!
Woolwich Twp, New Jersey has a population of 1,360.
The median household income in Woolwich Twp, New Jersey is $80,000. The median household income for the surrounding county is $93,208 compared to the national median of $69,021. The median age of people living in Woolwich Twp is 33.2 years.
Woolwich Twp Weather
The average high temperature in July is 86.7 degrees, with an average low temperature in January of 24.9 degrees. The average rainfall is approximately 42.2 inches per year, with 16.5 inches of snow per year.
