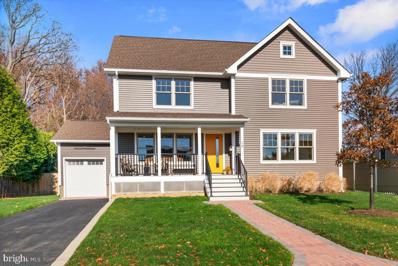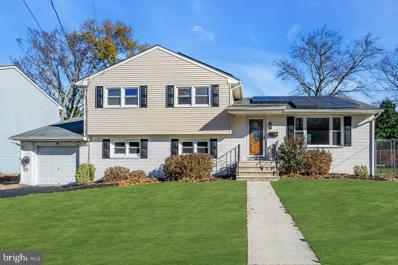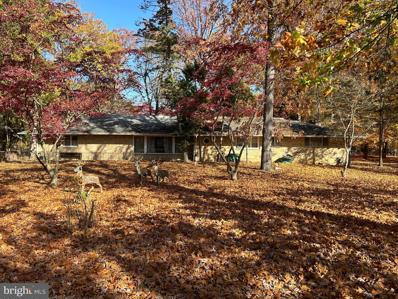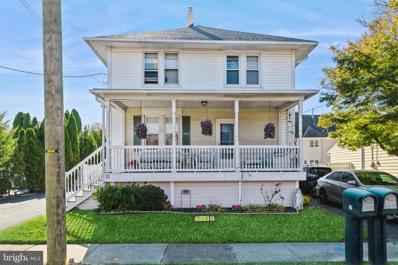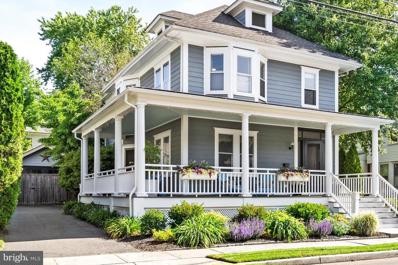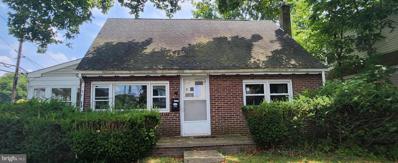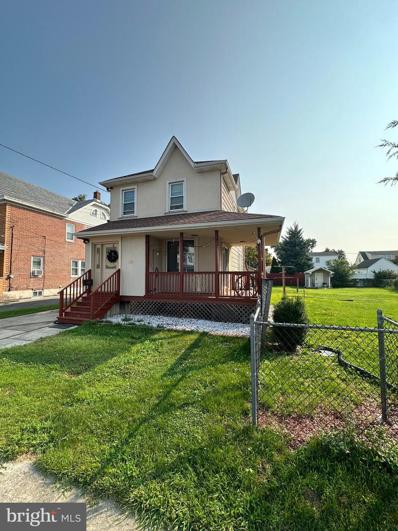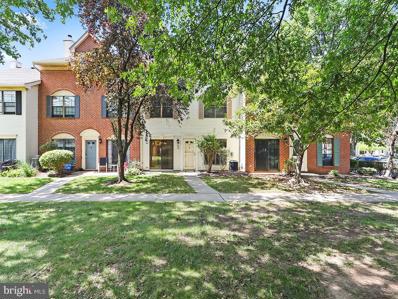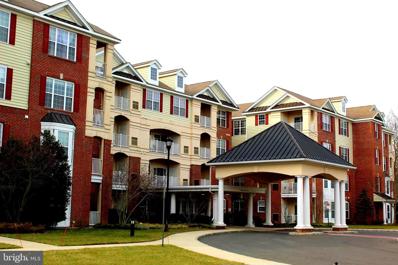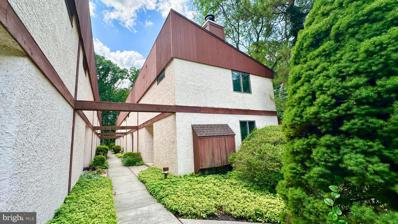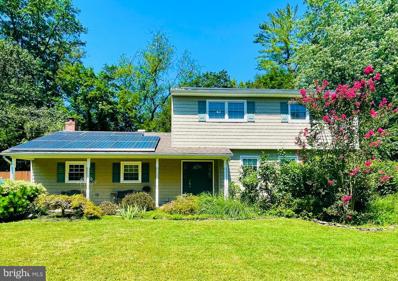Lawrenceville NJ Homes for Sale
$485,000
9 Village Ct Lawrenceville, NJ 08648
- Type:
- Twin Home
- Sq.Ft.:
- 1,642
- Status:
- Active
- Beds:
- 3
- Year built:
- 1989
- Baths:
- 3.00
- MLS#:
- NJME2051656
- Subdivision:
- Stonerise
ADDITIONAL INFORMATION
Welcome to 9 Village Ct, a beautifully maintained 3-bedroom, 2.5-bath end-unit townhome located in the desirable Stonerise Development of Lawrenceville. Tucked away in a quiet cul-de-sac, this home offers privacy, convenience, and modern living at its best. The bright and spacious main level features an open layout, connecting the living and dining areas seamlessly to the well-equipped kitchen, complete with ample cabinetry and access to your private patio. The main bedroom suite is a true retreat, boasting a full en-suite bathroom and generous closet space. Two additional bedrooms, a full bath, and a conveniently located washer and dryer complete the upper level. This home also features an attached garage and a private driveway, providing plenty of parking and storage. As part of the sought-after Stonerise Development, residents enjoy a peaceful community close to Village Park, The Gingered Peach, and popular shopping and dining destinations. With easy access to I-295, Route 206, and Princeton, this home combines comfort, location, and low-maintenance living. Donât miss this opportunity to live in one of Lawrencevilleâs most desirable neighborhoods!
- Type:
- Twin Home
- Sq.Ft.:
- 3,868
- Status:
- Active
- Beds:
- 3
- Year built:
- 2024
- Baths:
- 3.00
- MLS#:
- NJME2051578
- Subdivision:
- Tiffany Woods
ADDITIONAL INFORMATION
Brand New Duplex in Tiffany Woods Development, Great opportunity for investors, Each Side Offers 3 bedrooms 2.5 bathrooms, 3rd floor loft with full bathroom and finished insulated garages, Sliders to patio, Laminate flooring, quartz counter tops, microwave hoods ducted outside, 9' high ceiling on first floor, two separate deeds and separate utilities, Must be purchased together. Convenient to State Offices, transportation and major highways. Great income opportunity
- Type:
- Single Family
- Sq.Ft.:
- 2,463
- Status:
- Active
- Beds:
- 4
- Lot size:
- 0.25 Acres
- Year built:
- 1955
- Baths:
- 4.00
- MLS#:
- NJME2051186
- Subdivision:
- None Available
ADDITIONAL INFORMATION
26 Forrest Description Welcome to 26 FORREST AVENUE, all as new in 2024! A âMission Canyonâ theme lends this custom home a nature-inspired, Southwestern-y vibe. Itâs Cali meets Modern Farmhouse, a perfect hybrid! This is New Construction, with Three New Levels of Living Space, all skillfully executed with top quality finishes. There are 4 bedrooms (one on the first floor), and 3.5 baths. Stroll up the new Paver Walk, and admire the beautiful Siding and Shingles, a No Maintenance perk! Visit the new covered Front Porch, the ideal spot to sit, sip, and relax. Come into the Family Room, with its ample space ideal for entertaining and daily lounging. This room is bright and welcoming with its cozy Fireplace and custom Walnut Mantel. Admire the truly beautiful Solid Maple Hardwood Floors, and bask in the natural light flowing from Andersen Windows in every direction! The stellar Kitchen, with a Walk In Pantry, is the true heart of the home. Standouts here include Solid Wood Full Height Oak Cabinetry and Fluted Wood Island with Seating; textured Spanish Tile Backsplash; Saltillo Tile Floors; Quartzite Countertops; Ruvati deep Porcelain Sink; and new Samsung White Glass Appliance Suite. Fabulous Fixtures and LED Task Lights show it all off. Youâll want to whip up something delicious! Nearby, the dedicated Dining Room hosts family feasts and holiday events alike. Take note of the First Floor Bedroom, equipped with Double Closets and Triple Windows. The adjacent Full Bath is framed by stylish Graham & Brown Wallpaper. BONUS! The Interior Walls are Insulated for Privacy. This suite is perfect for Guests, In Laws, to use as an Office, or it could be a Second Main Bedroom. Follow the grand Maple Staircase to the 2d floor, with its cool Iron Railing as your guide. At the top, the lively Laundry Room (with a View!) is waiting to greet you. Drink in the Main Suite-an epic retreat with its Massive Walk In Closet, Soaring Vaulted Ceiling, and Clerestory Window, which washes the space with light. In the En-Suite Bath, Two Sinks top a custom Quartersawn Oak Vanity. The Shower is a separate spa-like oasis, with its âlike handmadeâ pearly Spanish Tile and Upgraded Modern Fixtures. (NOTE the C-10 Special Coating on the Shower Glass, which will make cleaning a snap!) Visit two more bright and spacious Bedrooms (one with Custom Built In Desk) and both with Triple Windows. The Hall Bath is outfitted with Double Sinks resting in a gorgeous Solid Oak Vanity. Just picture a soak in the Garden Tub! SURPRISE! Another Staircase, also with epic Custom Railing, leads to the 3rd Floor. Here, a Bonus Room is currently set up as a family spaceâ¦just one use for this flexible spot. Nearby is a private Half Bath, wrapped in Serena & Lily Wallpaper. Back downstairs, stop by the gorgeous Screened Porch, accessible through premium âA-Seriesâ Andersen French Doors. Look up! Hereâs a striking Feature Wall, topped by a Vaulted Ceiling. Itâs equipped with a Skylight and remote-operated Ceiling Fan. Look down! Tongue and Groove we Southern Yellow Pine Floors run smoothly beneath your feet. This is THE spot for summer suppers and firefly watching! Check out the new Garage, with its 8 foot Automatic Door, Full Height Windows, Towering Ceiling, and Storage Bay, all allowing possible Conversion to Living Space. The Full Basement offers yet more Storage, with Bilco Doors providing outdoor access. Enjoy the private and level Rear Yard (fully fenced) and its peaceful wooded view. The property backs onto undeveloped nursery land. Hereâs a good sized Shed, completely re-sided, and upgraded with Electric Service. 26 Forrest Avenue is a special property, on a friendly block. Itâs close to everything, from Princeton to Philly, to Trains, Buses, the Beach, and beyond. Come Tour Today before itâs gone!
- Type:
- Single Family
- Sq.Ft.:
- 2,016
- Status:
- Active
- Beds:
- 4
- Lot size:
- 0.17 Acres
- Year built:
- 1958
- Baths:
- 3.00
- MLS#:
- NJME2051326
- Subdivision:
- None Available
ADDITIONAL INFORMATION
Welcome to this stunning 4-bedroom 2.5 bath split-level home located in the desirable community of Lawrenceville, NJ. This property boasts a beautiful brick exterior that offers excellent curb appeal, making it a standout in the neighborhood. Totally ready for its new owner, it has been freshly painted, updated with modern appliances, and stylish light fixtures creating a bright and inviting atmosphere. The contemporary bath fixtures add a touch of luxury to all of the bathrooms. The home features gleaming hardwood floors through out that have been impeccably maintained. Enjoy entertaining or relaxing in the four seasons room, which provides a perfect view of the backyard and outdoor deckâideal for gatherings. The layout of the home is designed for both comfort and functionality, making it perfect for families. Located in a highly sought-after area, this home is within close proximity to excellent schools, Commuters will appreciate the convenience of nearby major highways, train stations, and easy access to Philadelphia and New York City, along with a nearby airport. This home is eco-friendly equipped with solar panels and electric car charger. Donât miss the opportunity to make this beautiful home yours!
- Type:
- Single Family
- Sq.Ft.:
- 2,940
- Status:
- Active
- Beds:
- 5
- Lot size:
- 1.73 Acres
- Year built:
- 1958
- Baths:
- 2.00
- MLS#:
- NJME2050786
- Subdivision:
- None Available
ADDITIONAL INFORMATION
An investor's dream! This ranch has potential for a six bedroom. Loads of potential. Finished basement with a kitchenette. Potential for multigenerational living and rental for nearby students. There is an in-ground pool, brick grill and patio entertaining. Additionally there is a workspace previously used a for a commercial business located at the rear of the property. While the property does require TLC it is an opportunity that won't last long. It's conveniently located just around the corner from Rider University and minutes away from shopping areas.
$599,900
31 Eldridge Lawrenceville, NJ 08648
- Type:
- Other
- Sq.Ft.:
- 2,480
- Status:
- Active
- Beds:
- 5
- Year built:
- 1940
- Baths:
- 3.00
- MLS#:
- NJME2050526
- Subdivision:
- Eldridge Park
ADDITIONAL INFORMATION
THE NUMBERS WORK! DON'T MISS OUT ON YOUR CHANCE TO OWN THIS AMAZING INVESTMENT PROPERTY!! Charming Two-Family Home in the heart of Lawrence Township, with Private Entrances, Ample Parking and recent New Roof. Welcome to this beautifully maintained two-family, Four Square colonial style home , perfect for investors or homeowners seeking a multi-generational living arrangement. This property features two spacious units, each with their own private entrance, ensuring comfort and privacy for all occupants. First Floor Unit: Step into the inviting first-floor unit, where youâll find 2 generous bedrooms and 2 full baths, providing ample space for relaxation and convenience. The bright living room seamlessly flows into the dining area, creating an ideal setting for entertaining. Gorgeous hardwood floors run throughout, accentuating the warmth of the home. The highlight of this unit is the stunning sunroom, perfect for enjoying your morning coffee or unwinding with a good book. Additional features include a dedicated laundry area, a back deck for outdoor enjoyment, and a large covered front porch that adds charm and character. Parking is a breeze with a private driveway that accommodates 4+ cars. Second Floor Unit: The spacious second-floor unit boasts 3 well-appointed bedrooms and a full bath, making it perfect for families or guests. A cozy den offers additional living space for relaxation or a home office, while the dining room provides a lovely area for family meals. This unit also includes its own laundry facilities for added convenience. The private driveway can accommodate 2 cars, ensuring easy access for residents. Additional Features: This property includes a walk-up attic, providing ample storage space for all your belongings. The well-maintained exterior and inviting curb appeal make this home a must-see. Located in a desirable neighborhood close to highly rated schools, parks, shopping, and public transportation, this two-family home is an incredible opportunity for both investors and families looking to live together while maintaining individual spaces. So many options. Live in one unit and rent the other or keep as an investment property and rent both units. You also have the option to return it to a single family residence. Donât miss out on this rare gemâschedule your showing today and explore the possibilities!
- Type:
- Single Family
- Sq.Ft.:
- 2,210
- Status:
- Active
- Beds:
- 4
- Lot size:
- 0.11 Acres
- Year built:
- 1896
- Baths:
- 3.00
- MLS#:
- NJME2050316
- Subdivision:
- None Available
ADDITIONAL INFORMATION
In the heart of Lawrence close to local and private schools on a beautifully landscaped lot youâll find this lovely Victorian colonial. Meticulously cared-for gardens with specimen plantings, covered wraparound porch, and magazine-worthy kitchen. This classic 4-square home presents all the architectural character you would expect from a home of this vintage but completely updated and upgraded for today's living. Original oversized chestnut and beveled glass door, wainscoted staircase with mullioned landing window. White oak hardwood flooring flows throughout the first and second levels. Elegant living room and formal dining room with pocket doors usher you into the designer kitchen with bay window, raised walnut eat-in island, and a glass doored hutch with matching walnut top. Designer selected Quartzite countertops, inset cabinets, specialty tile backsplash, JennAir gas range, oversized stainless hood, stainless French-door refrigerator and paneled integrated Miele dishwasher. The first floor also includes a laundry / mudroom addition off the kitchen and a powder room with beadboard detail walls. Upstairs is the primary bedroom with bay window and generous walk-in closet. The light-filled ensuite bathroom showcases a marble vanity top and flooring, thermostatic shower system, crackle tile shower walls and heated towel rack. Second and third bedrooms are also on this level, as well as an office/nursery and the second full bathroom. On the third level is the generous fourth bedroom which provides built-in shelving and dormer details, plus a large closet and hidden eaves storage. Unfinished basement has French drain and sump pump. A custom designed hardscape walkway and patio leads you to the oasis-like rear gardens and entrance to the house from a demi-lune back porch. Two-car detached garage was modified by previous owner to be used as a workshop so has never been used as garage by current owners; perfect as a workshop or she-shed with its own electrical panel. This property has been lovingly maintained by its designer owner for the past 20 years with many updates and improvements. Easy access to transportation, travel corridors, schools and businesses. Please see Property Features in Documents for additional details.
- Type:
- Single Family
- Sq.Ft.:
- n/a
- Status:
- Active
- Beds:
- n/a
- Lot size:
- 3.87 Acres
- Year built:
- 1952
- Baths:
- MLS#:
- NJME2050106
- Subdivision:
- None Available
ADDITIONAL INFORMATION
Hilltop Redo with Farm Views and Vast Potential. Gorgeous views, a relaxed country feel and an array of possibilities for outdoor recreation, as well as a second house, exist at this 3.87-acre property just a mile from the shops of Main Street and four miles from downtown Princeton. The current home stands at the crest of a hill within sight of picturesque pastures, farmland and magnificent mature trees. Surrounding properties are all just as expansive, ensuring peaceful privacy in every direction. The rambling, single-level house is a work-in-progress presented in as-is condition. Finish the spacious rooms to your standards and rehab the charming clapboard exterior or build brand new. The lot is potentially zoned for two residences, ideal for a multi-generational compound. The former horse paddock-turned-garage and a tennis court are free from setback restrictions and can be either restored or used as the footprint of a new house. An in-ground pool surrounded by a split-rail fence, stone archway and patios is also in need of attention, but itâs easy to envision future summer afternoons spent splashing, gardening and entertaining in this sunny spot. Use existing plans to continue on the path of renovation or let your imagination run wild at this conveniently located, near limitless property!
- Type:
- Single Family
- Sq.Ft.:
- 1,185
- Status:
- Active
- Beds:
- 2
- Year built:
- 1945
- Baths:
- 1.00
- MLS#:
- NJME2047810
- Subdivision:
- Colonial Lakes
ADDITIONAL INFORMATION
Calling All Investors! 2 bedrooms colonial in Lawrence Township. Colonial Lake section. Featuring with a full walk-up attic that can be finished into 2 more bedrooms, an eat-in kitchen with a breakfast bar, and a dining area. The unfinished full basement enclosed screened-in side porch with a driveway.
- Type:
- Single Family
- Sq.Ft.:
- 1,008
- Status:
- Active
- Beds:
- 4
- Lot size:
- 0.1 Acres
- Year built:
- 1945
- Baths:
- 2.00
- MLS#:
- NJME2047272
- Subdivision:
- None Available
ADDITIONAL INFORMATION
Welcome to this beautiful detached colonial home located in desirable Lawrenceville. This 4 bedroom and 2 full bathroom home sits on double lot. It has large wrap around porch and spacious back . Walking in you find entryway with large coat closet, first floor has open floor layout with wood floors, updated kitchen with stainless steel appliances and granite countertops. Second floor offers three bedrooms and full bathroom. Basement can be accessed thru side entrance and it has additional bedroom, full bathroom and laundry room. Large garage, extra long driveway and double lot makes this property one of a kind. Extra lot is included in this listing. Lawrence Twp schools. More photos coming soon. Open house 8/18, showings starts 8/17.
- Type:
- Single Family
- Sq.Ft.:
- 1,437
- Status:
- Active
- Beds:
- 3
- Year built:
- 1986
- Baths:
- 3.00
- MLS#:
- NJME2046158
- Subdivision:
- Lawrence Sq Vil
ADDITIONAL INFORMATION
- Type:
- Single Family
- Sq.Ft.:
- 1,019
- Status:
- Active
- Beds:
- 2
- Year built:
- 2006
- Baths:
- 2.00
- MLS#:
- NJME2047130
- Subdivision:
- Carriage Park At Law
ADDITIONAL INFORMATION
Easy access .1st floor condo, neutrally decorated, gorgeous kitchen, with 42" upper cabinets, master bedroom with walk-in closet and additional closet. Oversized master bathroom with separate shower and tub. You have an assigned parking spot ( #51 ) plus plenty of visitor parking. Private washer dryer in unit, private patio, Additional storage included. 6 x 8 storage unit in basement, Clubhouse, pool, fitness room all included. close to senior center and library.
- Type:
- Townhouse
- Sq.Ft.:
- 1,205
- Status:
- Active
- Beds:
- 2
- Lot size:
- 0.06 Acres
- Year built:
- 1978
- Baths:
- 3.00
- MLS#:
- NJME2046496
- Subdivision:
- Village Mill
ADDITIONAL INFORMATION
Great Location for Commuter. Wonderful end unit townhouse in the Village Mill, 5 minutes walking distance to the center of historic Lawrenceville. close to major highway(Rt 206, I-95, Rt 295, Rt US1)and just minutes from the Hamilton Train station. This unique townhouse situated in a park like environment. Hardwood Floor throughout, Freshly painted the whole house, Newly renovated Kitchen , New Bathroom Vanity, Living room features fireplace, sliding glass doors out to deck & backyard with a beautiful private setting. The laundry (new washer and Dryer) is conveniently located on the second floor. Spacious bedrooms with large closet.
- Type:
- Single Family
- Sq.Ft.:
- 2,266
- Status:
- Active
- Beds:
- 4
- Lot size:
- 0.34 Acres
- Year built:
- 1960
- Baths:
- 4.00
- MLS#:
- NJME2045752
- Subdivision:
- Pine Knoll
ADDITIONAL INFORMATION
Back on market due to buyer being denied mortgage. 2815 Princeton Pike is a spacious colonial in the family friendly Pine Knoll neighborhood. The kitchen has an abundance of light wood cabinetry and a generous amount of space for dining. There is a combined living room and dining room as well as a family room with gas fireplace. The first floor boasts plenty of room for all of your needs. This home is unique because an accessible bathroom was added on the first floor making a total of three and a half baths. Upstairs is the main bedroom with an expanded bathroom as well as three additional bedrooms and a shared hall bathroom. The backyard is an inviting space for outdoor entertainment and dining. The large deck was updated a few years ago and is accessed by 3 sets of doors on the back of the house. The yard is fully fenced and has a gazebo to enjoy and sheds for storage. This home is located a short walking distance from the Ben Franklin Elementary School, Lawrence Middle School and Lawrence High School. There is plenty of nearby dining and shopping options as well as easy access to Route 1, 95/295 and the Hamilton train station.
© BRIGHT, All Rights Reserved - The data relating to real estate for sale on this website appears in part through the BRIGHT Internet Data Exchange program, a voluntary cooperative exchange of property listing data between licensed real estate brokerage firms in which Xome Inc. participates, and is provided by BRIGHT through a licensing agreement. Some real estate firms do not participate in IDX and their listings do not appear on this website. Some properties listed with participating firms do not appear on this website at the request of the seller. The information provided by this website is for the personal, non-commercial use of consumers and may not be used for any purpose other than to identify prospective properties consumers may be interested in purchasing. Some properties which appear for sale on this website may no longer be available because they are under contract, have Closed or are no longer being offered for sale. Home sale information is not to be construed as an appraisal and may not be used as such for any purpose. BRIGHT MLS is a provider of home sale information and has compiled content from various sources. Some properties represented may not have actually sold due to reporting errors.
Lawrenceville Real Estate
The median home value in Lawrenceville, NJ is $450,000. This is higher than the county median home value of $344,600. The national median home value is $338,100. The average price of homes sold in Lawrenceville, NJ is $450,000. Approximately 83.19% of Lawrenceville homes are owned, compared to 13.64% rented, while 3.17% are vacant. Lawrenceville real estate listings include condos, townhomes, and single family homes for sale. Commercial properties are also available. If you see a property you’re interested in, contact a Lawrenceville real estate agent to arrange a tour today!
Lawrenceville, New Jersey has a population of 3,661. Lawrenceville is less family-centric than the surrounding county with 24.36% of the households containing married families with children. The county average for households married with children is 32.83%.
The median household income in Lawrenceville, New Jersey is $107,768. The median household income for the surrounding county is $85,687 compared to the national median of $69,021. The median age of people living in Lawrenceville is 49.8 years.
Lawrenceville Weather
The average high temperature in July is 86.1 degrees, with an average low temperature in January of 21.2 degrees. The average rainfall is approximately 47.4 inches per year, with 20.9 inches of snow per year.


