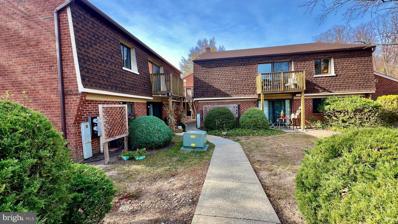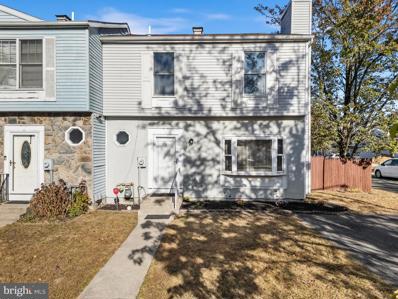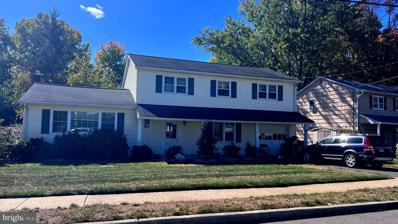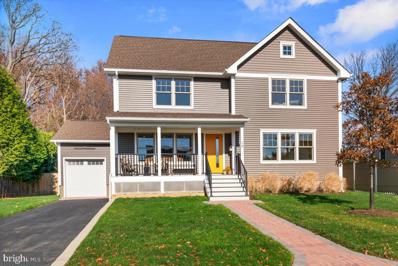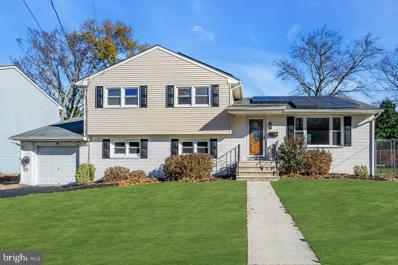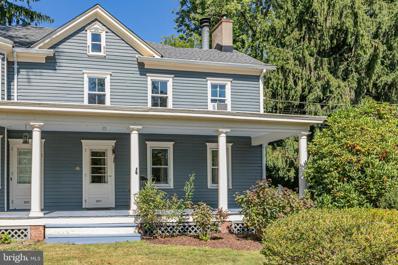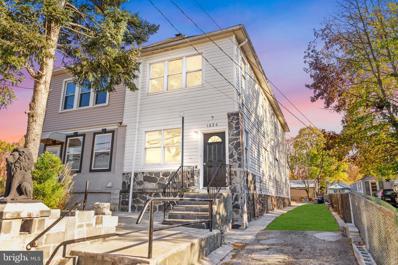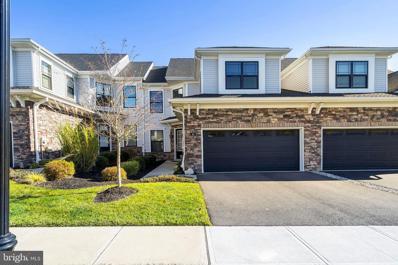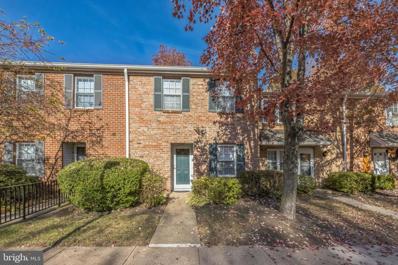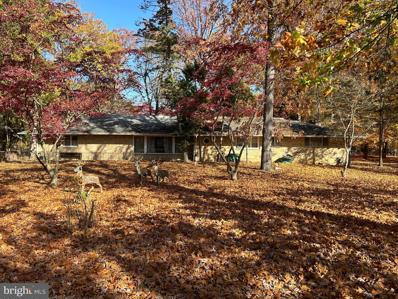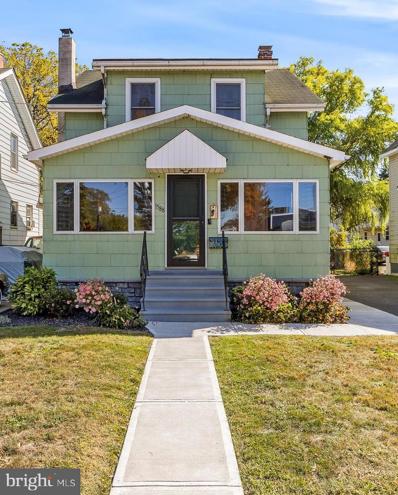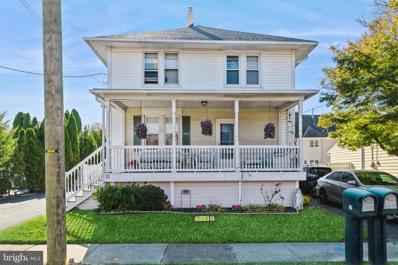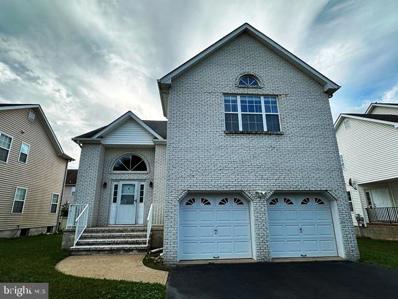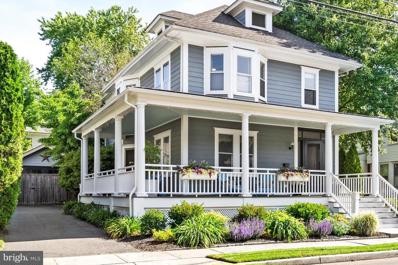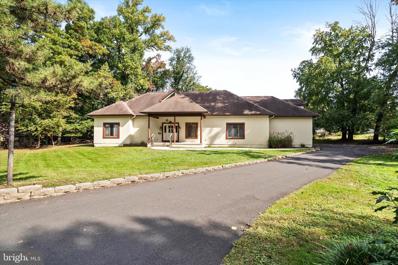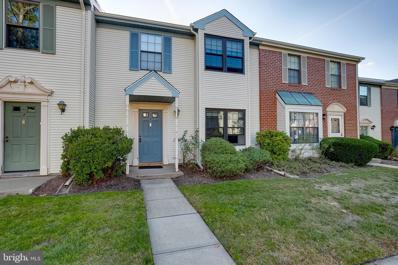Lawrence Township NJ Homes for Sale
$485,000
9 Village Ct Lawrenceville, NJ 08648
- Type:
- Twin Home
- Sq.Ft.:
- 1,642
- Status:
- Active
- Beds:
- 3
- Year built:
- 1989
- Baths:
- 3.00
- MLS#:
- NJME2051656
- Subdivision:
- Stonerise
ADDITIONAL INFORMATION
Welcome to 9 Village Ct, a beautifully maintained 3-bedroom, 2.5-bath end-unit townhome located in the desirable Stonerise Development of Lawrenceville. Tucked away in a quiet cul-de-sac, this home offers privacy, convenience, and modern living at its best. The bright and spacious main level features an open layout, connecting the living and dining areas seamlessly to the well-equipped kitchen, complete with ample cabinetry and access to your private patio. The main bedroom suite is a true retreat, boasting a full en-suite bathroom and generous closet space. Two additional bedrooms, a full bath, and a conveniently located washer and dryer complete the upper level. This home also features an attached garage and a private driveway, providing plenty of parking and storage. As part of the sought-after Stonerise Development, residents enjoy a peaceful community close to Village Park, The Gingered Peach, and popular shopping and dining destinations. With easy access to I-295, Route 206, and Princeton, this home combines comfort, location, and low-maintenance living. Donât miss this opportunity to live in one of Lawrencevilleâs most desirable neighborhoods!
$185,000
602 Meadow Woods Lawrence, NJ 08648
- Type:
- Single Family
- Sq.Ft.:
- 800
- Status:
- Active
- Beds:
- 1
- Year built:
- 1970
- Baths:
- 1.00
- MLS#:
- NJME2051964
- Subdivision:
- Meadow Woods
ADDITIONAL INFORMATION
This is your chance to live in Lawrence's sought-after Meadow Woods community! This lovely second floor unit offers 1 bedroom and 1 bathroom. The very spacious eat-in kitchen features nice cabinetry and counterop. This home includes new windows and sliding door, and has been freshly painted and the carpets deep cleaned. All you have to do is move in! Meadow Woods is conveniently located close to highways and Rte 1, as well as tons of shopping and dining. The quaint neighborhood offers a community pool, and each building has their own laundry facility.
$309,900
8 Colby Court Lawrence, NJ 08648
- Type:
- Townhouse
- Sq.Ft.:
- 1,248
- Status:
- Active
- Beds:
- 3
- Lot size:
- 0.06 Acres
- Year built:
- 1991
- Baths:
- 3.00
- MLS#:
- NJME2051558
- Subdivision:
- Tiffany Woods
ADDITIONAL INFORMATION
Welcome to 8 Colby Court, a charming end unit townhome located in the desirable Tiffany Woods development of Lawrence Township. As you enter inside, youâll immediately notice the fresh paint throughout the home, creating a warm and inviting ambiance. The main floor boasts an open-concept dining and kitchen area, great for entertaining friends and family. The kitchen is equipped with sleek stainless steel appliances, and freshly refinished cabinets, For added convenience, the main floor also features a laundry room, making daily chores a breeze. Upstairs, the primary bedroom provides its own private full bathroom. Two additional bedrooms on the second level are well-sized and versatile, offering plenty of options for family members, guests, or even a home office. Each room is thoughtfully designed to maximize comfort and functionality.Outside, the property includes a fully fenced yard, offering privacy for outdoor activities. The two-space driveway ensures that parking is always convenient for you and your guests. Located in a convenient spot, 8 Colby Court offers proximity to shopping, dining, and major transportation routes, Whether youâre a first-time buyer, a growing family, or someone looking to downsize without compromising on comfort, this property has something to offer everyone!
- Type:
- Single Family
- Sq.Ft.:
- 1,649
- Status:
- Active
- Beds:
- 4
- Year built:
- 2024
- Baths:
- 3.00
- MLS#:
- NJME2051632
- Subdivision:
- None Available
ADDITIONAL INFORMATION
The Glendale by D.R. Horton is a new construction home plan featuring 1,649 square feet of living space, 4 bedrooms, 2.5 baths and a 2-car garage with an unfinished and insulated basement. Your new home is close to all daily conveniences and will be situated less than 2 miles from 295 and less than 6 miles from Hamilton Train Station and Princeton. The Glendale gives you the features youâre looking for at the price you want! Youâll immediately feel at home as you enter into the spacious family room. This living space flows nicely into the eat-in kitchen which highlights a peninsula island overlooking the family room, so youâll never miss a beat! Upstairs, the four bedrooms provide enough space for everyone, and the second floor laundry room simplifies an everyday chore! Your new home also comes complete with our Smart Home System featuring a Qolsys IQ Panel, Honeywell Z-Wave Thermostat, Amazon Echo Dot, Skybell video doorbell, Eaton Z-Wave Switch and Kwikset Smart Door Lock. Ask about customizing your lighting experience with our Deako Light Switches, compatible with our Smart Home System! Photos representative of plan only and may vary as built.
- Type:
- Single Family
- Sq.Ft.:
- n/a
- Status:
- Active
- Beds:
- 4
- Lot size:
- 0.44 Acres
- Year built:
- 1986
- Baths:
- 3.00
- MLS#:
- NJME2049288
- Subdivision:
- Lawrenceville Gree
ADDITIONAL INFORMATION
Perched commandingly on a corner lot in one of Lawrenceville's most established neighborhoods, this expansive home offers a perfect canvas for your dream dwelling. The surrounding streets are dotted with beautifully maintained homes, creating a serene backdrop that feels worlds away from the rush of daily life. The home offers a wonderful opportunity to add your personal touch. Its robust footprint and thoughtful design make it a remarkable opportunity for a long-term investment or a "forever home" in the truest sense. Four generously sized bedrooms include the primary suite, which truly impresses, featuring two oversized walk-in closets, along with a sunlit, sky-lit bathroom with a new stall shower and a large whirlpool tub that invites spa-like relaxation. The living and dining rooms are grand enough to host lifeâs most memorable celebrations, while the family room, with its built-in wet bar and wood-burning fireplace, provides the perfect spot for casual get-togethers. A spacious dine-in kitchen adjoins, opening directly to a deck, for alfresco dining and seamless indoor-outdoor living. Practical features abound, including a well-placed powder room and laundry room and an attached three-car garage that provides space for vehicles, bicycles, and gardening essentials. This homeâs location is as appealing as its layout. Just minutes from I-295, trains to NYC, and the cultural hub of Princeton, itâs perfectly positioned for commuters and local adventurers alike. Closer to home, enjoy Lawrencevilleâs beloved cafés and boutique shops. If youâre ready to bring your personal vision to life, this property offers a rare combination of space, style, and setting. Donât miss this chance to create the home youâve always imagined!
- Type:
- Single Family
- Sq.Ft.:
- 2,298
- Status:
- Active
- Beds:
- 4
- Year built:
- 1970
- Baths:
- 3.00
- MLS#:
- NJME2049966
- Subdivision:
- Colonial Lakes
ADDITIONAL INFORMATION
Location, location, location! This lovely 4 bedroom, 2.5 bath colonial home is nestled on a lakefront property in sought-after Colonial Lakes! You will love the serene environment of the beautifully landscaped backyard overlooking the walking trail and lake views. Put your own touches to make this home yours! This home offers a spacious floor plan complete with a remodeled kitchen, replacement windows on the first level, hardwood floors, and a generator. The first floor has a versatile private sunken living room that could serve as a study, home office, play room, and more. The laundry room is located conveniently on the first level. With interior TLC, make this home your perfect oasis!
- Type:
- Twin Home
- Sq.Ft.:
- 3,868
- Status:
- Active
- Beds:
- 3
- Year built:
- 2024
- Baths:
- 3.00
- MLS#:
- NJME2051578
- Subdivision:
- Tiffany Woods
ADDITIONAL INFORMATION
Brand New Duplex in Tiffany Woods Development, Great opportunity for investors, Each Side Offers 3 bedrooms 2.5 bathrooms, 3rd floor loft with full bathroom and finished insulated garages, Sliders to patio, Laminate flooring, quartz counter tops, microwave hoods ducted outside, 9' high ceiling on first floor, two separate deeds and separate utilities, Must be purchased together. Convenient to State Offices, transportation and major highways. Great income opportunity
- Type:
- Single Family
- Sq.Ft.:
- 2,463
- Status:
- Active
- Beds:
- 4
- Lot size:
- 0.25 Acres
- Year built:
- 1955
- Baths:
- 4.00
- MLS#:
- NJME2051186
- Subdivision:
- None Available
ADDITIONAL INFORMATION
26 Forrest Description Welcome to 26 FORREST AVENUE, all as new in 2024! A âMission Canyonâ theme lends this custom home a nature-inspired, Southwestern-y vibe. Itâs Cali meets Modern Farmhouse, a perfect hybrid! This is New Construction, with Three New Levels of Living Space, all skillfully executed with top quality finishes. There are 4 bedrooms (one on the first floor), and 3.5 baths. Stroll up the new Paver Walk, and admire the beautiful Siding and Shingles, a No Maintenance perk! Visit the new covered Front Porch, the ideal spot to sit, sip, and relax. Come into the Family Room, with its ample space ideal for entertaining and daily lounging. This room is bright and welcoming with its cozy Fireplace and custom Walnut Mantel. Admire the truly beautiful Solid Maple Hardwood Floors, and bask in the natural light flowing from Andersen Windows in every direction! The stellar Kitchen, with a Walk In Pantry, is the true heart of the home. Standouts here include Solid Wood Full Height Oak Cabinetry and Fluted Wood Island with Seating; textured Spanish Tile Backsplash; Saltillo Tile Floors; Quartzite Countertops; Ruvati deep Porcelain Sink; and new Samsung White Glass Appliance Suite. Fabulous Fixtures and LED Task Lights show it all off. Youâll want to whip up something delicious! Nearby, the dedicated Dining Room hosts family feasts and holiday events alike. Take note of the First Floor Bedroom, equipped with Double Closets and Triple Windows. The adjacent Full Bath is framed by stylish Graham & Brown Wallpaper. BONUS! The Interior Walls are Insulated for Privacy. This suite is perfect for Guests, In Laws, to use as an Office, or it could be a Second Main Bedroom. Follow the grand Maple Staircase to the 2d floor, with its cool Iron Railing as your guide. At the top, the lively Laundry Room (with a View!) is waiting to greet you. Drink in the Main Suite-an epic retreat with its Massive Walk In Closet, Soaring Vaulted Ceiling, and Clerestory Window, which washes the space with light. In the En-Suite Bath, Two Sinks top a custom Quartersawn Oak Vanity. The Shower is a separate spa-like oasis, with its âlike handmadeâ pearly Spanish Tile and Upgraded Modern Fixtures. (NOTE the C-10 Special Coating on the Shower Glass, which will make cleaning a snap!) Visit two more bright and spacious Bedrooms (one with Custom Built In Desk) and both with Triple Windows. The Hall Bath is outfitted with Double Sinks resting in a gorgeous Solid Oak Vanity. Just picture a soak in the Garden Tub! SURPRISE! Another Staircase, also with epic Custom Railing, leads to the 3rd Floor. Here, a Bonus Room is currently set up as a family spaceâ¦just one use for this flexible spot. Nearby is a private Half Bath, wrapped in Serena & Lily Wallpaper. Back downstairs, stop by the gorgeous Screened Porch, accessible through premium âA-Seriesâ Andersen French Doors. Look up! Hereâs a striking Feature Wall, topped by a Vaulted Ceiling. Itâs equipped with a Skylight and remote-operated Ceiling Fan. Look down! Tongue and Groove we Southern Yellow Pine Floors run smoothly beneath your feet. This is THE spot for summer suppers and firefly watching! Check out the new Garage, with its 8 foot Automatic Door, Full Height Windows, Towering Ceiling, and Storage Bay, all allowing possible Conversion to Living Space. The Full Basement offers yet more Storage, with Bilco Doors providing outdoor access. Enjoy the private and level Rear Yard (fully fenced) and its peaceful wooded view. The property backs onto undeveloped nursery land. Hereâs a good sized Shed, completely re-sided, and upgraded with Electric Service. 26 Forrest Avenue is a special property, on a friendly block. Itâs close to everything, from Princeton to Philly, to Trains, Buses, the Beach, and beyond. Come Tour Today before itâs gone!
- Type:
- Single Family
- Sq.Ft.:
- 2,016
- Status:
- Active
- Beds:
- 4
- Lot size:
- 0.17 Acres
- Year built:
- 1958
- Baths:
- 3.00
- MLS#:
- NJME2051326
- Subdivision:
- None Available
ADDITIONAL INFORMATION
Welcome to this stunning 4-bedroom 2.5 bath split-level home located in the desirable community of Lawrenceville, NJ. This property boasts a beautiful brick exterior that offers excellent curb appeal, making it a standout in the neighborhood. Totally ready for its new owner, it has been freshly painted, updated with modern appliances, and stylish light fixtures creating a bright and inviting atmosphere. The contemporary bath fixtures add a touch of luxury to all of the bathrooms. The home features gleaming hardwood floors through out that have been impeccably maintained. Enjoy entertaining or relaxing in the four seasons room, which provides a perfect view of the backyard and outdoor deckâideal for gatherings. The layout of the home is designed for both comfort and functionality, making it perfect for families. Located in a highly sought-after area, this home is within close proximity to excellent schools, Commuters will appreciate the convenience of nearby major highways, train stations, and easy access to Philadelphia and New York City, along with a nearby airport. This home is eco-friendly equipped with solar panels and electric car charger. Donât miss the opportunity to make this beautiful home yours!
- Type:
- Twin Home
- Sq.Ft.:
- n/a
- Status:
- Active
- Beds:
- 3
- Lot size:
- 0.54 Acres
- Year built:
- 1850
- Baths:
- 2.00
- MLS#:
- NJME2048562
- Subdivision:
- Not On List
ADDITIONAL INFORMATION
Welcome to the right side of this semi-attached home, where vintage charm meets modern flair! This three-bedroom beauty is brimming with features that'll make your heart skip a beat. It begins with a big, covered front porch that opens into the foyer and the bright, spacious living room, with hardwood floors, a fireplace, and a wall of built-ins. The open dining room and the updated kitchen are a chef's dream, with high-end maple cabinetry, soapstone counters, recessed lighting, and stainless steel appliances, including a Thermador range. There's even a chic powder room and an extra pantry closet for all those kitchen gadgets. Step out to a lush yard with a patio draped in Edison bulbs surrounded by florals. Upstairs, there is pumpkin pine flooring throughout the three bedrooms, complete with built-in closets galore. The roomy bathroom has a full-size washer/dryer for ultimate convenience. A third-floor attic room provides extra space to tuck seasonal items out of sight and there is a basement as well. Plenty of parking plus a shared barn/garage for bikes and the like. Close to Princeton, with no condo fees, this one is a find! Lawrence Twp CO is complete.
- Type:
- Twin Home
- Sq.Ft.:
- 2,166
- Status:
- Active
- Beds:
- 5
- Lot size:
- 0.09 Acres
- Year built:
- 1923
- Baths:
- 2.00
- MLS#:
- NJME2051210
- Subdivision:
- None Available
ADDITIONAL INFORMATION
Charming 5 Bedroom and 2 full bathroom home in in Lawrence Township, NJ. It has extra square footage in the finished attic space with 2 additional separate sleeping spaces/rooms. The main level consists of living space, dining space, kitchen, full bath, 1 bedroom, front finished sun room, and access to the basement and both the front porch and back patio. The second floor has 4 bedrooms and 1 full bathroom as well as a staircase leading to the finished attic space with 2 big bonus rooms. It has spacious backyard as well for outdoor gatherings. This is a great location with easy access directly onto Rt. 1 and all other major roadways, as well as public transportation and close proximity to shops/restaurants.
$825,000
40 Dogleg Lane Lawrence, NJ 08648
- Type:
- Other
- Sq.Ft.:
- 2,644
- Status:
- Active
- Beds:
- 3
- Lot size:
- 0.08 Acres
- Year built:
- 2021
- Baths:
- 3.00
- MLS#:
- 22432679
ADDITIONAL INFORMATION
Luxury, Premier Location, and Easy Living at it's finest are found in this Amazing Newer Townhome in the highly sought after Active 55+ Adult Community of the Venue at Cobblestone Creek. Backing up to the Cobblestone Creek Country Club, enjoy the breathtaking views of the Golf Course from your Back Paver Patio. As you pull up to your New Home, you will be immediately impressed by the Stunning Stone Façade and Vinyl Siding, the Beautiful Landscaping, the 2-Car Driveway, and the 2-Car Garage. Enter into the Open Foyer and Dining Room with a 2-Story Ceiling, Amazing Hardwood Flooring, and Crown Molding. Straight ahead is the Chef's Dream Kitchen featuring Hardwood Flooring, Plenty of White Wood Cabinets, Gorgeous Granite Countertops, a Terrific Tile Backsplash, Stainless Steel Appliances, a 5-Burner Cook-Top, a Wall Oven, a 2nd Wall Oven/Microwave Combo, a Cook Top Hood with Decorative Wood Surround, a Huge Kitchen Island with Seating for 4, a Big Sink, a Walk-In Kitchen Pantry, and a Coffee Bar Area. Your Kitchen opens to the Family Room, which is great for entertaining, and boasts Great Golf Course Views, Hardwood Flooring, a Vaulted Ceiling, a Gas Fireplace with Wood Surround and a Mantle, and a Custom Sliding Glass Door leading you out and onto your Back Paver Patio. Your Primary Bedroom Suite is also on the 1st Floor and comes with Hardwood Flooring, Golf Course Views, 2 Walk-In Closets, and your own Full Bathroom. The 13 x 12 Primary Bathroom features Tile Flooring, a Large Granite Top 2-Sink Vanity, a 5x5 Floor to Ceiling Tiled Walk-In Shower with Built-In Shelving and a Towel Rack, a Toilet Room, and a Linen Closet. Right off of the Bathroom is the 1st Floor Laundry Room with a Washer, a Dryer, Tile Flooring, and a Built-In Shelf/Hanging Rack. The Powder Room and a door to The Semi-Finished 23x19 2-Car Garage complete the main level. As you wander upstairs, you are lead into the 15x22 Loft Area with Hardwood Flooring, a Ceiling Fan/Light Fixture, and Crown Molding. This Great Space can be used as an Office, a Gym, or a Craft Room. The 2nd Bedroom is next and comes with Carpeting, a Ceiling Fan/Light Fixture, Views of the Golf Course, and a 7x7 Walk-In Closet. Down the hallway is the 2nd Full Bathroom, a Bonus Room that is currently being used as a Dressing Room, and the 3rd Bedroom. This Lovely Home also comes with a Spacious Unfinished Basement for all of your Storage Needs. The Basement does have Roughed-In Plumbing for an additional bathroom! This Home's Premier Lot backs right up to the Practice Greens for Putting and Chipping, and the Country Club with amenities that include Golfing, Swimming, Tennis, a Fitness Center, Restaurants, a Grand Ballroom, and Pickleball (coming soon). Your New Home is close to Downtown Princeton, Shopping, Restaurants, and Major Highways. Don't miss the opportunity to make this your home today!
- Type:
- Single Family
- Sq.Ft.:
- 2,644
- Status:
- Active
- Beds:
- 3
- Lot size:
- 0.08 Acres
- Year built:
- 2021
- Baths:
- 3.00
- MLS#:
- NJME2051134
- Subdivision:
- Venue At Cobblestone Creek
ADDITIONAL INFORMATION
Luxury, Premier Location, and Easy Living at it's finest are found in this Amazing Newer Townhome in the highly sought after Active 55+ Adult Community of the Venue at Cobblestone Creek. Backing up to the Cobblestone Creek Country Club, enjoy the breathtaking views of the Golf Course from your Back Paver Patio. As you pull up to your New Home, you will be immediately impressed by the Stunning Stone Façade and Vinyl Siding, the Beautiful Landscaping, the 2-Car Driveway, and the 2-Car Garage. Enter into the Open Foyer and Dining Room with a 2-Story Ceiling, Amazing Hardwood Flooring, and Crown Molding. Straight ahead is the Chef's Dream Kitchen featuring Hardwood Flooring, Plenty of White Wood Cabinets, Gorgeous Granite Countertops, a Terrific Tile Backsplash, Stainless Steel Appliances, a 5-Burner Cook-Top, a Wall Oven, a 2nd Wall Oven/Microwave Combo, a Cook Top Hood with Decorative Wood Surround, a Huge Kitchen Island with Seating for 4, a Big Sink, a Walk-In Kitchen Pantry, and a Coffee Bar Area. Your Kitchen opens to the Family Room, which is great for entertaining, and boasts Great Golf Course Views, Hardwood Flooring, a Vaulted Ceiling, a Gas Fireplace with Wood Surround and a Mantle, and a Custom Sliding Glass Door leading you out and onto your Back Paver Patio. Your Primary Bedroom Suite is also on the 1st Floor and comes with Hardwood Flooring, Golf Course Views, 2 Walk-In Closets, and your own Full Bathroom. The 13 x 12 Primary Bathroom features Tile Flooring, a Large Granite Top 2-Sink Vanity, a 5x5 Floor to Ceiling Tiled Walk-In Shower with Built-In Shelving and a Towel Rack, a Toilet Room, and a Linen Closet. Right off of the Bathroom is the 1st Floor Laundry Room with a Washer, a Dryer, Tile Flooring, and a Built-In Shelf/Hanging Rack. The Powder Room and a door to The Semi-Finished 23x19 2-Car Garage complete the main level. As you wander upstairs, you are lead into the 15x22 Loft Area with Hardwood Flooring, a Ceiling Fan/Light Fixture, and Crown Molding. This Great Space can be used as an Office, a Gym, or a Craft Room. The 2nd Bedroom is next and comes with Carpeting, a Ceiling Fan/Light Fixture, Views of the Golf Course, and a 7x7 Walk-In Closet. Down the hallway is the 2nd Full Bathroom, a Bonus Room that is currently being used as a Dressing Room, and the 3rd Bedroom. This Lovely Home also comes with a Spacious Unfinished Basement for all of your Storage Needs. The Basement does have Roughed-In Plumbing for an additional bathroom! This Home's Premier Lot backs right up to the Practice Greens for Putting and Chipping, and the Country Club with amenities that include Golfing, Swimming, Tennis, a Fitness Center, Restaurants, a Grand Ballroom, and Pickleball (coming soon). Your New Home is close to Downtown Princeton, Shopping, Restaurants, and Major Highways. Don't miss the opportunity to make this your home today!
- Type:
- Single Family
- Sq.Ft.:
- 1,312
- Status:
- Active
- Beds:
- 2
- Year built:
- 1984
- Baths:
- 3.00
- MLS#:
- NJME2050766
- Subdivision:
- Society Hill
ADDITIONAL INFORMATION
Welcome home to this beautiful townhouse located in desirable Society Hill! Entering the home off to the right you are greeted by the upgraded kitchen featuring white cabinets, granite countertops, tile backsplash, recessed lighting, stainless steel appliances, and hardwood flooring. The combination living room and dining room area features beautiful hardwood flooring and plenty of space. The rear patio overlooks a private wooded area and is perfect for relaxing and enjoying a nice cup of coffee. The upper level boasts two bedrooms with en-suite bathrooms and a convenient laundry area. Both bedrooms are generously sized and have plenty of storage space. Society Hill offers a clubhouse, pool, and tennis courts. The home is in close proximity to Village Park, Mercer Meadows, and the Lawrence Hopewell Trail for recreational activities. It is within walking distance to the historic village to enjoy restaurants, shops, parks, and community events. Conveniently located near trains to New York & Philadelphia and major roadways I-95 & Route 1. Nassau Street in Princeton that offers nice shopping and restaurants is within 5 miles as well. Come and see all this property has to offer. It is truly a must see!
- Type:
- Single Family
- Sq.Ft.:
- 2,940
- Status:
- Active
- Beds:
- 5
- Lot size:
- 1.73 Acres
- Year built:
- 1958
- Baths:
- 2.00
- MLS#:
- NJME2050786
- Subdivision:
- None Available
ADDITIONAL INFORMATION
An investor's dream! This ranch has potential for a six bedroom. Loads of potential. Finished basement with a kitchenette. Potential for multigenerational living and rental for nearby students. There is an in-ground pool, brick grill and patio entertaining. Additionally there is a workspace previously used a for a commercial business located at the rear of the property. While the property does require TLC it is an opportunity that won't last long. It's conveniently located just around the corner from Rider University and minutes away from shopping areas.
- Type:
- Single Family
- Sq.Ft.:
- 1,268
- Status:
- Active
- Beds:
- 3
- Lot size:
- 0.16 Acres
- Year built:
- 1925
- Baths:
- 1.00
- MLS#:
- NJME2050234
- Subdivision:
- Colonial Lakes
ADDITIONAL INFORMATION
Welcome Home! This Beautifully maintained 3-bedroom, 1-bathroom home exudes classic charm and is nestled in the desirable Colonial Heights neighborhood of Lawrence Township. Offering both convenience and timeless design, this home is perfect for your next move. As you step inside, youâre greeted by a warm and inviting sunroom, where large windows bathe the space in natural lightâcreating the perfect spot to unwind. The main floor, with its gleaming hardwood floors, features a well-appointed kitchen with ample cabinet space and pantry, a spacious dining area, and a cozy living room, ensuring a harmonious blend of comfort and functionality. The basement provides abundant storage space along with a laundry area and a workshopâideal for home projects or hobbies. additional side entrance from driveway allowing easy access to kitchen and basement areas. Upstairs, youâll find three generously sized bedrooms, each offering ample closet space including two cedar and a large bathroom that completes this level. Step outside and enjoy the outdoors on the expansive Trex deck, complete with a retractable awningâperfect for entertaining or enjoying your morning coffee. The large landscaped, fenced yard provides a peaceful retreat for relaxation. This home combines classic design with a warm and inviting interior, making it an excellent choice for your future home. Also, located in the award-winning school district of Lawrnce township and convenient to shopping, major roadways (route1 and 295) and Train station. Don't miss this incredible opportunityâschedule your showing today!
$599,900
31 Eldridge Lawrenceville, NJ 08648
- Type:
- Other
- Sq.Ft.:
- 2,480
- Status:
- Active
- Beds:
- 5
- Year built:
- 1940
- Baths:
- 3.00
- MLS#:
- NJME2050526
- Subdivision:
- Eldridge Park
ADDITIONAL INFORMATION
THE NUMBERS WORK! DON'T MISS OUT ON YOUR CHANCE TO OWN THIS AMAZING INVESTMENT PROPERTY!! Charming Two-Family Home in the heart of Lawrence Township, with Private Entrances, Ample Parking and recent New Roof. Welcome to this beautifully maintained two-family, Four Square colonial style home , perfect for investors or homeowners seeking a multi-generational living arrangement. This property features two spacious units, each with their own private entrance, ensuring comfort and privacy for all occupants. First Floor Unit: Step into the inviting first-floor unit, where youâll find 2 generous bedrooms and 2 full baths, providing ample space for relaxation and convenience. The bright living room seamlessly flows into the dining area, creating an ideal setting for entertaining. Gorgeous hardwood floors run throughout, accentuating the warmth of the home. The highlight of this unit is the stunning sunroom, perfect for enjoying your morning coffee or unwinding with a good book. Additional features include a dedicated laundry area, a back deck for outdoor enjoyment, and a large covered front porch that adds charm and character. Parking is a breeze with a private driveway that accommodates 4+ cars. Second Floor Unit: The spacious second-floor unit boasts 3 well-appointed bedrooms and a full bath, making it perfect for families or guests. A cozy den offers additional living space for relaxation or a home office, while the dining room provides a lovely area for family meals. This unit also includes its own laundry facilities for added convenience. The private driveway can accommodate 2 cars, ensuring easy access for residents. Additional Features: This property includes a walk-up attic, providing ample storage space for all your belongings. The well-maintained exterior and inviting curb appeal make this home a must-see. Located in a desirable neighborhood close to highly rated schools, parks, shopping, and public transportation, this two-family home is an incredible opportunity for both investors and families looking to live together while maintaining individual spaces. So many options. Live in one unit and rent the other or keep as an investment property and rent both units. You also have the option to return it to a single family residence. Donât miss out on this rare gemâschedule your showing today and explore the possibilities!
- Type:
- Single Family
- Sq.Ft.:
- 2,300
- Status:
- Active
- Beds:
- 4
- Year built:
- 2003
- Baths:
- 3.00
- MLS#:
- NJME2050440
- Subdivision:
- Yorkshire
ADDITIONAL INFORMATION
Don't walk run! Beautiful 4 bed 3 bath home in this great development - open concept living ! with a full basement ! Property sold as-is, Purchaser responsible for CO.
- Type:
- Townhouse
- Sq.Ft.:
- n/a
- Status:
- Active
- Beds:
- 2
- Year built:
- 2002
- Baths:
- 2.00
- MLS#:
- NJME2050346
- Subdivision:
- Traditions At Fede
ADDITIONAL INFORMATION
This beautifully upgraded home in Traditions at Federal Point blends a touch of luxury with laidback 55+ living. This is the renovation youâve been searching for, with two first-floor bedrooms, each with its own renovated en suite bathroom, and a spacious second-floor loft that could easily be transformed into a third bedroom. The newly remodeled kitchen is a showstopper, boasting island seating, gleaming stainless steel appliances, recessed lighting, and chic wavy glass cabinetry that adds a splash of personality to the classic subway tile backsplash. The updated flooring makes every step feel elegant and polished, while the open-plan layout invites you to entertain with ease. The main bedroom is the picture of comfort with a large walk-in closet and a bathroom featuring a double shower and a marble-topped vanity. The guest bedroom doesnât skimp on style either, offering a bathroom with a granite-topped vanity and a tub/shower combo. The loft is the perfect flex space, whether you envision a cozy spot to watch TV, a home office, or a third bedroom. The two-car garage offers extra storage, and the front courtyard is perfect for grilling and soaking up some sun. For those who like to stay active, the clubhouse has a gym and a social calendar with activities galore. Just minutes from Princeton, you get the perks of peaceful community living with all the nearby cultural and dining attractions!
- Type:
- Single Family
- Sq.Ft.:
- 2,210
- Status:
- Active
- Beds:
- 4
- Lot size:
- 0.11 Acres
- Year built:
- 1896
- Baths:
- 3.00
- MLS#:
- NJME2050316
- Subdivision:
- None Available
ADDITIONAL INFORMATION
In the heart of Lawrence close to local and private schools on a beautifully landscaped lot youâll find this lovely Victorian colonial. Meticulously cared-for gardens with specimen plantings, covered wraparound porch, and magazine-worthy kitchen. This classic 4-square home presents all the architectural character you would expect from a home of this vintage but completely updated and upgraded for today's living. Original oversized chestnut and beveled glass door, wainscoted staircase with mullioned landing window. White oak hardwood flooring flows throughout the first and second levels. Elegant living room and formal dining room with pocket doors usher you into the designer kitchen with bay window, raised walnut eat-in island, and a glass doored hutch with matching walnut top. Designer selected Quartzite countertops, inset cabinets, specialty tile backsplash, JennAir gas range, oversized stainless hood, stainless French-door refrigerator and paneled integrated Miele dishwasher. The first floor also includes a laundry / mudroom addition off the kitchen and a powder room with beadboard detail walls. Upstairs is the primary bedroom with bay window and generous walk-in closet. The light-filled ensuite bathroom showcases a marble vanity top and flooring, thermostatic shower system, crackle tile shower walls and heated towel rack. Second and third bedrooms are also on this level, as well as an office/nursery and the second full bathroom. On the third level is the generous fourth bedroom which provides built-in shelving and dormer details, plus a large closet and hidden eaves storage. Unfinished basement has French drain and sump pump. A custom designed hardscape walkway and patio leads you to the oasis-like rear gardens and entrance to the house from a demi-lune back porch. Two-car detached garage was modified by previous owner to be used as a workshop so has never been used as garage by current owners; perfect as a workshop or she-shed with its own electrical panel. This property has been lovingly maintained by its designer owner for the past 20 years with many updates and improvements. Easy access to transportation, travel corridors, schools and businesses. Please see Property Features in Documents for additional details.
- Type:
- Single Family
- Sq.Ft.:
- 1,649
- Status:
- Active
- Beds:
- 4
- Year built:
- 2024
- Baths:
- 3.00
- MLS#:
- NJME2050266
- Subdivision:
- None Available
ADDITIONAL INFORMATION
The Glendale by D.R. Horton is a new construction home plan featuring 1,649 square feet of living space, 4 bedrooms, 2.5 baths and a 2-car garage with an unfinished and insulated basement. Your new home is close to all daily conveniences and will be situated less than 2 miles from 295 and less than 6 miles from Hamilton Train Station and Princeton. The Glendale gives you the features youâre looking for at the price you want! Youâll immediately feel at home as you enter into the spacious family room. This living space flows nicely into the eat-in kitchen which highlights a peninsula island overlooking the family room, so youâll never miss a beat! Upstairs, the four bedrooms provide enough space for everyone, and the second floor laundry room simplifies an everyday chore! Your new home also comes complete with our Smart Home System featuring a Qolsys IQ Panel, Honeywell Z-Wave Thermostat, Amazon Echo Dot, Skybell video doorbell, Eaton Z-Wave Switch and Kwikset Smart Door Lock. Ask about customizing your lighting experience with our Deako Light Switches, compatible with our Smart Home System! Photos representative of plan only and may vary as built.
- Type:
- Single Family
- Sq.Ft.:
- 1,649
- Status:
- Active
- Beds:
- 4
- Year built:
- 2024
- Baths:
- 3.00
- MLS#:
- NJME2050258
- Subdivision:
- None Available
ADDITIONAL INFORMATION
Special Financing with use of our Preferred Lender. All-in pricing, Please call for appointment to tour! The Glendale by D.R. Horton is a new construction home plan featuring 1,649 square feet of living space, 4 bedrooms, 2.5 baths and a 2-car garage with an unfinished and insulated basement. Your new home is close to all daily conveniences and will be situated less than 2 miles from 295 and less than 6 miles from Hamilton Train Station and Princeton. The Glendale gives you the features youâre looking for at the price you want! Youâll immediately feel at home as you enter into the spacious family room. This living space flows nicely into the eat-in kitchen which highlights a peninsula island overlooking the family room, so youâll never miss a beat! Upstairs, the four bedrooms provide enough space for everyone, and the second floor laundry room simplifies an everyday chore! Your new home also comes complete with our Smart Home System featuring a Qolsys IQ Panel, Honeywell Z-Wave Thermostat, Amazon Echo Dot, Skybell video doorbell, Eaton Z-Wave Switch and Kwikset Smart Door Lock. Ask about customizing your lighting experience with our Deako Light Switches, compatible with our Smart Home System! Photos representative of plan only and may vary as built.
- Type:
- Single Family
- Sq.Ft.:
- n/a
- Status:
- Active
- Beds:
- n/a
- Lot size:
- 3.87 Acres
- Year built:
- 1952
- Baths:
- MLS#:
- NJME2050106
- Subdivision:
- None Available
ADDITIONAL INFORMATION
Hilltop Redo with Farm Views and Vast Potential. Gorgeous views, a relaxed country feel and an array of possibilities for outdoor recreation, as well as a second house, exist at this 3.87-acre property just a mile from the shops of Main Street and four miles from downtown Princeton. The current home stands at the crest of a hill within sight of picturesque pastures, farmland and magnificent mature trees. Surrounding properties are all just as expansive, ensuring peaceful privacy in every direction. The rambling, single-level house is a work-in-progress presented in as-is condition. Finish the spacious rooms to your standards and rehab the charming clapboard exterior or build brand new. The lot is potentially zoned for two residences, ideal for a multi-generational compound. The former horse paddock-turned-garage and a tennis court are free from setback restrictions and can be either restored or used as the footprint of a new house. An in-ground pool surrounded by a split-rail fence, stone archway and patios is also in need of attention, but itâs easy to envision future summer afternoons spent splashing, gardening and entertaining in this sunny spot. Use existing plans to continue on the path of renovation or let your imagination run wild at this conveniently located, near limitless property!
- Type:
- Single Family
- Sq.Ft.:
- 2,600
- Status:
- Active
- Beds:
- 3
- Year built:
- 1994
- Baths:
- 3.00
- MLS#:
- NJME2049974
- Subdivision:
- None Available
ADDITIONAL INFORMATION
Nestled in a peaceful cul-de-sac, this charming custom built three-bedroom, two-and-a-half-bathroom home offers the perfect blend of comfort, convenience, and potential. The first floor features a spacious master bedroom with an en-suite master bath, providing ease and privacy. Upstairs, you'll find two generously sized bedrooms and a full bathroom. Additionally, there is an unfinished room on the second floor, complete with ample building materials, offering the possibility of creating a nanny or in-law suite. The home also boasts a new dual-zone HVAC system for year-round comfort. The full, unfinished basement has been fully waterproofed, providing excellent storage or the potential for future expansion. A spacious two-car garage with a private entrance leads to the unfinished room above, adding even more possibilities. Located in a quiet neighborhood with easy access to parks, schools, shopping, and commuter routes to Princeton, Trenton, and major highways like I-295 and Route 1, this home is perfectly situated for both work and leisure.
$399,999
3 Oneill Lawrence Township, NJ 08648
- Type:
- Single Family
- Sq.Ft.:
- 1,700
- Status:
- Active
- Beds:
- 2
- Year built:
- 1987
- Baths:
- 3.00
- MLS#:
- NJME2049626
- Subdivision:
- Lawrence Sq Vil
ADDITIONAL INFORMATION
Prepare to be captivated by this impeccably updated 2-bedroom, 2.5-bath home that exudes modern charm! Freshly painted and featuring brand-new vinyl plank flooring throughout the first floor and all bathrooms, along with plush new carpeting on the stairs and second-floor bedrooms. The kitchen is a true showstopper with stunning, straight-to-the-ceiling cabinetry, soft-close drawers, deep lower cabinets with pull-out stainless steel shelves, and a sleek stone countertop. Equipped with a new Wi-Fi-enabled range, dishwasher and (2020) refrigerator, updated ceiling lighting, this kitchen offers both style and functionality. Throughout the home, youâll find thoughtful upgrades, including new ceiling lights in the family room and bedrooms, silent ventilator fans in the bedrooms, and luxurious bathroom upgrades like mirrored cabinets, lighted vanity mirrors, newly tiled shower surrounds with frosted glass doors, soft-close toilets, new faucets, and a deep soaking tub. With 99% LED lighting, this home is as energy-efficient as it is stylish. The laundry area is fully equipped with a new Wi-Fi-enabled washer and dryer for added convenience. The HVAC system, updated in April 2021, and a newer water heater (installed in April 2024), ensure year-round comfort and efficiency. Every detail has been meticulously considered, creating a streamlined, clean, and sophisticated space that's sure to impress!
© BRIGHT, All Rights Reserved - The data relating to real estate for sale on this website appears in part through the BRIGHT Internet Data Exchange program, a voluntary cooperative exchange of property listing data between licensed real estate brokerage firms in which Xome Inc. participates, and is provided by BRIGHT through a licensing agreement. Some real estate firms do not participate in IDX and their listings do not appear on this website. Some properties listed with participating firms do not appear on this website at the request of the seller. The information provided by this website is for the personal, non-commercial use of consumers and may not be used for any purpose other than to identify prospective properties consumers may be interested in purchasing. Some properties which appear for sale on this website may no longer be available because they are under contract, have Closed or are no longer being offered for sale. Home sale information is not to be construed as an appraisal and may not be used as such for any purpose. BRIGHT MLS is a provider of home sale information and has compiled content from various sources. Some properties represented may not have actually sold due to reporting errors.

All information provided is deemed reliable but is not guaranteed and should be independently verified. Such information being provided is for consumers' personal, non-commercial use and may not be used for any purpose other than to identify prospective properties consumers may be interested in purchasing. Copyright 2024 Monmouth County MLS
Lawrence Township Real Estate
The median home value in Lawrence Township, NJ is $252,500. This is lower than the county median home value of $344,600. The national median home value is $338,100. The average price of homes sold in Lawrence Township, NJ is $252,500. Approximately 33.13% of Lawrence Township homes are owned, compared to 53.16% rented, while 13.71% are vacant. Lawrence Township real estate listings include condos, townhomes, and single family homes for sale. Commercial properties are also available. If you see a property you’re interested in, contact a Lawrence Township real estate agent to arrange a tour today!
Lawrence Township 08648 is less family-centric than the surrounding county with 28.82% of the households containing married families with children. The county average for households married with children is 32.83%.
Lawrence Township Weather

