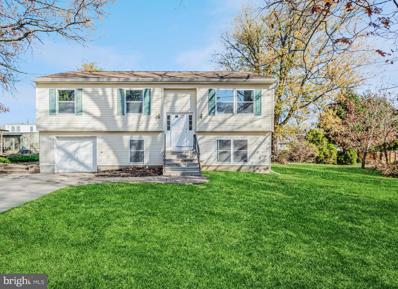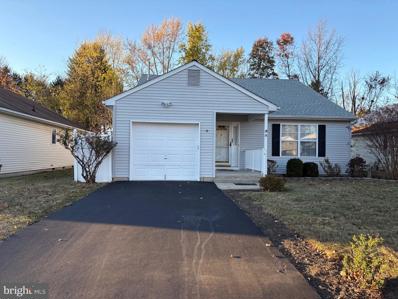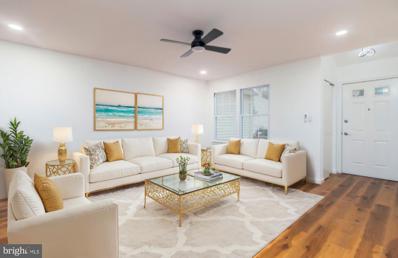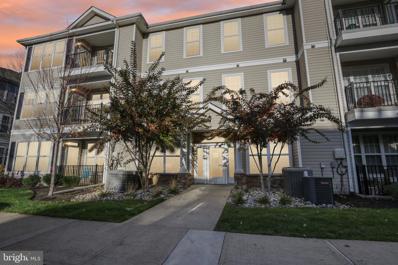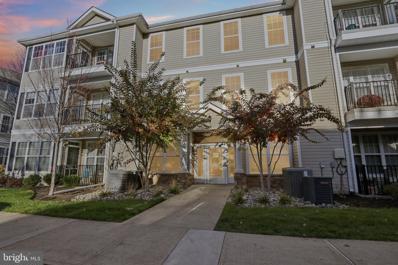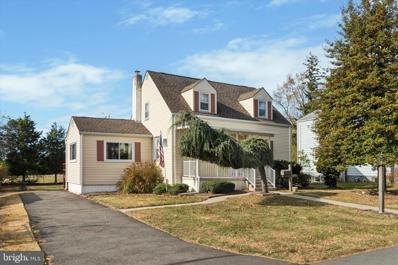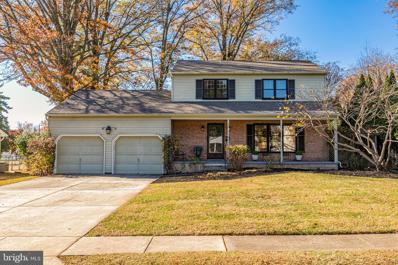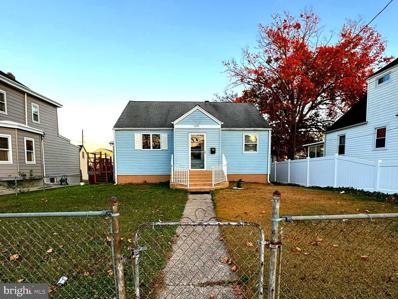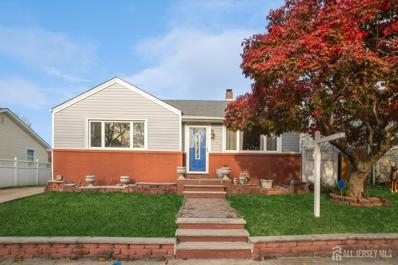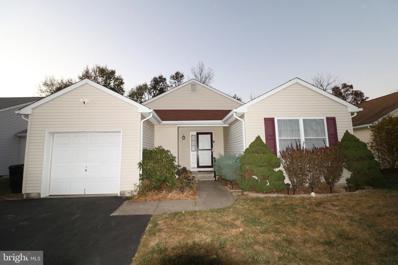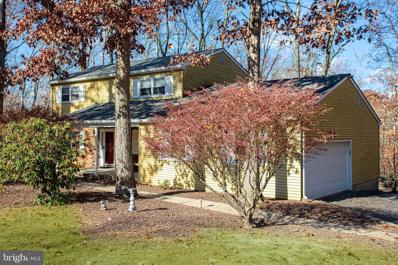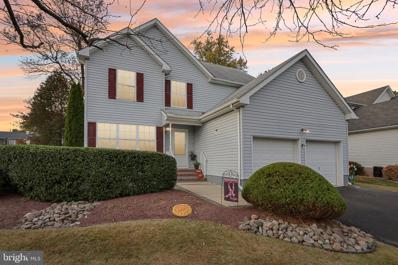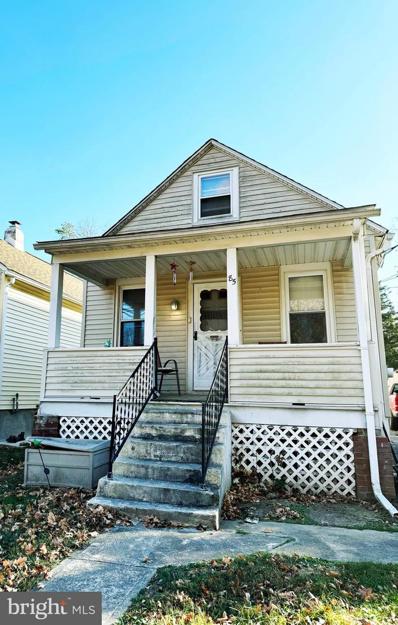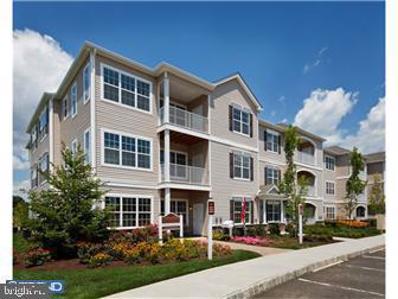Ewing NJ Homes for Sale
$360,000
Dorset Drive Ewing, NJ 08618
- Type:
- Single Family
- Sq.Ft.:
- 7,501
- Status:
- Active
- Beds:
- 3
- Lot size:
- 0.17 Acres
- Year built:
- 1952
- Baths:
- 1.50
- MLS#:
- 2506885R
ADDITIONAL INFORMATION
Welcome to your dream home! This beautifully updated ranch-style residence offers the perfect blend of modern amenities and classic charm. Featuring 3 spacious bedrooms and a convenient bathroom in the master bedroom, this home is designed for comfort and style. Step inside to discover gleaming wood floors that flow seamlessly throughout the living spaces, complemented by elegant recessed lighting that creates a warm and inviting atmosphere. The heart of the home boasts a fully equipped kitchen with newer appliances, making meal preparation a delight. Additionally, the laundry area is equipped with a front load washing machine and dryer. Recent updates include a roof and electric service ensuring peace of mind for years to come. Whether you're relaxing in the cozy living room or entertaining guests in the open-concept dining area, this home offers the perfect setting for every occasion. Don't miss the opportunity to make this stunning ranch home yours. Schedule a viewing today and experience the charm and convenience it has to offer!
$460,000
12 Crestmont Avenue Ewing, NJ 08618
- Type:
- Single Family
- Sq.Ft.:
- 1,695
- Status:
- Active
- Beds:
- 3
- Lot size:
- 0.18 Acres
- Year built:
- 1930
- Baths:
- 2.00
- MLS#:
- NJME2052230
- Subdivision:
- None Available
ADDITIONAL INFORMATION
Discover the perfect blend of comfort and versatility in this 3-bedroom, 2-bath home featuring a two-year-old roof and a spacious detached garage currently utilized as a climate controlled woodworking studio. The bright and airy sunroom, now serving as a gym, offers additional living space tailored to your lifestyle. Upstairs you will find a large primary bedroom and ensuite bathroom, with ample closet space. Outside, enjoy a cozy backyard firepit, ideal for gatherings or relaxing under the stars. This property is perfect for those seeking functional spaces and modern updates. Schedule your tour today!
$495,900
113 Upper Ferry Road Ewing, NJ 08628
- Type:
- Single Family
- Sq.Ft.:
- 1,954
- Status:
- Active
- Beds:
- 4
- Year built:
- 1957
- Baths:
- 3.00
- MLS#:
- NJME2052096
- Subdivision:
- Hickory Hill Estat
ADDITIONAL INFORMATION
Welcome to 113 Upper Ferry Rd, located in the highly sought-after neighborhood of Hillary Hill Estates! This delightful 4-bedroom, 2.5-bath split-level home offers the perfect combination of comfort, style, and convenience. As you step inside, youâre greeted by a bright and spacious living room that flows effortlessly into the kitchen and dining area, creating an ideal space for both everyday living and entertaining. The updated kitchen shines with modern stainless-steel appliances, sleek quartz countertops, ceramic tile flooring, and a central island, making it a true centerpiece of the home. Just a few steps up, the upper-level features four generously sized bedrooms. The primary suite is a relaxing retreat with a walk-in closet and an updated ensuite bathroom. The remaining bedrooms are thoughtfully designed with ample closet space and are complemented by a refreshed hall bath, ensuring comfort and functionality for all. On the lower level, a large den awaits, perfect for entertaining, movie nights, or creating a cozy retreat. This level also includes a convenient half bath, laundry room, and inside access to the backyard and attached garage. The spacious backyard is a highlight of the property, offering endless possibilities for outdoor entertaining, gardening, or simply relaxing in your private oasis. Whether hosting summer barbecues or enjoying peaceful evenings, this outdoor space is sure to impress. Situated in a prime location, this home offers easy access to major highways, Trenton-Mercer Airport, The College of New Jersey, and a variety of restaurants and shopping destinations, making it as convenient as it is charming. 113 Upper Ferry Rd is ready to welcome you home. Schedule your private tour today and discover the perfect blend of comfort, convenience, and lifestyle! Seller will obtain Ewing TWP CO.
$126,422
837 Timberlake Drive Ewing, NJ 08618
- Type:
- Single Family
- Sq.Ft.:
- 935
- Status:
- Active
- Beds:
- 2
- Year built:
- 2012
- Baths:
- 1.00
- MLS#:
- NJME2051660
- Subdivision:
- The Jefferson
ADDITIONAL INFORMATION
Welcome home to this wonderful and well maintained two bedroom, one bath condominium in The Jefferson! As you enter this third floor unit, you will enjoy the open floor plan with abundant natural light and The 9 foot ceilings add to the appeal. The kitchen is open to the dining area and living room area for ease of entertaining, the chalk wall is great for all ages and the dishwasher is 2 years young! Sliding glass doors lead onto the private balcony, great to enjoy that morning cup of coffee! Once back inside, stroll down the hallway to two well-sized bedrooms with ample closet space in each and the spacious full bathroom offers a tub/shower combination. For your convenience, completing this unit is a generous sized storage room and a coat closet. Take advantage of the wonderful amenities The Jefferson community offers-clubhouse with pool, patio, fitness center, kitchen, business center, lounge area with fireplace, and playground. Enjoy the tree-lined, lighted streets and the bike lanes. Ample parking in the community is also a plus. This home is convenient to I-295, I-95, I-195, the Route 1 corridor, TCNJ, Rider University, Trenton-Mercer Airport, Princeton, and so much more. HOA fee includes the clubhouse and amenities, common area maintenance, snow removal, trash removal, and water and sewer. This is a moderate income affordable housing unit and income restricted. FHA loans are not accepted for affordable housing. Income requirements are uploaded in documents. All applicants for this property must get final approval by Piazza and Associates, Inc. before submitting an offer
$359,900
127 Tulip Ln Ewing, NJ 08638
- Type:
- Single Family
- Sq.Ft.:
- 1,364
- Status:
- Active
- Beds:
- 2
- Year built:
- 2001
- Baths:
- 3.00
- MLS#:
- NJME2052056
- Subdivision:
- Spring Meadow
ADDITIONAL INFORMATION
A rare chance to own a townhouse with a Finished Basement at a reasonable price in this inflated market. The whole house is freshly painted. The Foyer has a two-story ceiling and gives a much more spacious feeling at the entrance. The updated powder room is to the right, and the entrance to the garage is to the left. The Foyer leads to the Living Room to the left and the kitchen to the right. Engineering Hardwood through the First Floor. The Living Room can walk out to the Backyard Deck.. The two Bedrooms on the Second Floor. The Primary Bedroom has two closets (his and her walk-in) and the Primary Bathroom. The Second bedroom and the Hallway Bathroom. The carpet flooring throughout the 2nd Floor. The Basement is finished. There is one additional bedroom space for the guest, which also can be used for an office. Laundry Room and Work Space located. This Spring Meadows community is close to The College of NJ, Rider University, I295/95, a Hospital(Capital Health System), a Train Station to NYC & Philadelphia, Shopping Centers, and various Parks.
- Type:
- Single Family
- Sq.Ft.:
- 2,046
- Status:
- Active
- Beds:
- 3
- Lot size:
- 0.23 Acres
- Year built:
- 2000
- Baths:
- 2.00
- MLS#:
- NJME2052050
- Subdivision:
- None Available
ADDITIONAL INFORMATION
Welcome to this move-in ready bi-level style home. The main floor features the living room, kitchen, dining room, MBR/MBTH, 2 additional bedrooms and a full bath. The ground level is comprised of the family/rec room, a work area and access to the one car built in garage. To help visualize this home's floor plan and to highlight its potential, photos are virtually enhanced and/or virtual furnishings may have been added to the photos found in this listing. The property is being sold 'as-is'. There are not any seller disclosures nor representations. The buyer is responsible for obtaining the CCO, smoke cert. and/or all inspections required to close.
$355,000
8 Holiday Court Ewing, NJ 08638
- Type:
- Single Family
- Sq.Ft.:
- 1,472
- Status:
- Active
- Beds:
- 2
- Lot size:
- 0.14 Acres
- Year built:
- 1998
- Baths:
- 2.00
- MLS#:
- NJME2051372
- Subdivision:
- Primrose Village
ADDITIONAL INFORMATION
Welcome to 8 Holiday Court, nestled in the highly sought-after Primrose Village, a welcoming 55+ community in Ewing Township. This updated home offers the perfect opportunity to enjoy a relaxed, low-maintenance lifestyle. Significant improvements include brand new high-efficiency HVAC units, a new roof, and a newly repaved driveway, providing peace of mind for years to come. Step inside to find modern, fresh updates throughout. The home has been freshly painted, and new carpeting has been installed in the main living areas, giving it a bright feel. The spacious, walk in kitchen has been outfitted with brand new appliances, and there is plenty of counter and cabinet space for all your culinary needs. From the kitchen, step out onto a private deck featuring an electric awningâa perfect spot to relax or entertain outdoors. The generously sized primary bedroom offers a large walk-in closet and a private bath, complete with a convenient stall shower with safety bars. The second bedroom features double closets, providing ample storage space. The laundry room is conveniently located, offering additional cabinet space and easy access to both the crawl space and garage. Primrose Village is known for its vibrant, active community, making it an ideal place for those looking to downsize without sacrificing comfort. With all the updates and features this home offers, it truly provides the best of 55+ living. This home is a must-seeâdon't wait, it won't last long!
$429,900
26 Pilgrim Court Ewing, NJ 08628
- Type:
- Single Family
- Sq.Ft.:
- 1,614
- Status:
- Active
- Beds:
- 3
- Lot size:
- 0.04 Acres
- Year built:
- 1989
- Baths:
- 3.00
- MLS#:
- NJME2052030
- Subdivision:
- South Fork
ADDITIONAL INFORMATION
Step inside this New Gut-Renovated Townhouse and call it your own! Newly Designed Open Concept Layout features a Brand New Kitchen with Soft Close Cabinets, Stainless Appliances and Quartz Counters. Gorgeous Accent Wall with Fireplace provides a Beautiful Ambiance. Luxury Vinyl Flooring for easy maintenance plus Outdoor Space available for our enjoyment! Brand New HVAC System makes it worry free! Plus Brand New Windows all around that allow Plenty of Sunshine in ! Second Floor Laundry Room for that added convenience. One car garage plus one additional space outdoors. The Very Sought After South Fork Community is just minutes from Ewing Town Center, Downtown Princeton, Shopping, Restaurants, and more!
$325,000
113 Kyle Way Ewing, NJ 08628
- Type:
- Single Family
- Sq.Ft.:
- 1,253
- Status:
- Active
- Beds:
- 2
- Year built:
- 2003
- Baths:
- 2.00
- MLS#:
- NJME2051132
- Subdivision:
- Scotch Run
ADDITIONAL INFORMATION
This gorgeous first-floor condo in the desirable Scotch Run community offers 2 spacious bedrooms and 2 full bathrooms. The inviting living room features a cozy gas fireplace, while the modern kitchen includes a gas range, built-in dishwasher, and microwave oven. The rooms are generously sized and styled in neutral tones, providing a versatile canvas for your personal touch. Convenience abounds with an in-unit laundry room, complete with a washer and dryer. Enjoy of the community sitting area with a grill, perfect for outdoor gatherings. This property features a highly desirable central location, providing outstanding convenience with easy access to Trenton-Mercer Airport, the train station, shopping centers, and a variety of amenities. It is also near popular restaurants such as Sal De Forteâs, Marsilioâs, Cattaniâs, and Metro Grille.
$325,000
110 Kyle Way Ewing, NJ 08628
- Type:
- Single Family
- Sq.Ft.:
- 1,291
- Status:
- Active
- Beds:
- 2
- Year built:
- 2003
- Baths:
- 2.00
- MLS#:
- NJME2051130
- Subdivision:
- Scotch Run
ADDITIONAL INFORMATION
Experience the perfect blend of comfort and convenience in this spacious first-floor condo in the desirable Scotch Run community. Offering 2 bedrooms and 2 bathrooms, this home boasts a no-step entry for effortless living. Features include a secure main entrance, a cozy gas fireplace in the living room, and a modern kitchen with 42" oak cabinets. Enjoy the convenience of an in-unit washer and dryer, a covered porch for outdoor relaxation, and an outdoor storage closet on the balcony for added space. Enjoy of the community sitting area with a grill, perfect for outdoor gatherings. This property features a highly desirable central location, providing outstanding convenience with easy access to Trenton-Mercer Airport, the train station, shopping centers, and a variety of amenities. It is also near popular restaurants such as Sal De Forteâs, Marsilioâs, Cattaniâs, and Metro Grille.
$380,000
535 Lafayette Avenue Ewing, NJ 08628
- Type:
- Single Family
- Sq.Ft.:
- 1,508
- Status:
- Active
- Beds:
- 3
- Lot size:
- 0.18 Acres
- Year built:
- 1947
- Baths:
- 2.00
- MLS#:
- NJME2051582
- Subdivision:
- West Trenton
ADDITIONAL INFORMATION
Welcome to this spacious Cape Cod-style home, nestled in a peaceful cul-de-sac in the desirable West Trenton section of Ewing Township. This inviting residence boasts a traditionally designed layout featuring three generously sized bedrooms and two full bathrooms, with the exciting potential to easily create a fourth bedroom and an additional powder room. As you step through the front door, you are greeted by a warm and cozy living room, showcasing original hardwood flooring hidden beneath the carpet. The main floor includes a tranquil primary bedroom complete with an ensuite bathroom, featuring an updated walk-in shower for your convenience. The home retains its original charm in the second bedroom, complemented by a stylish pocket door that leads to a beautifully updated main hall bathroom. On the opposite side of the home, you will find a kitchen that impresses with abundant cabinetry, stunning granite countertops, and sleek stainless steel appliances. Adjacent to the kitchen, the dining room features large sliding windows, filling the space with natural light and offering delightful views of the outdoors. The second floor hosts the third bedroom, providing ample space for family or guests. If youâre looking for even more room, the expansive unfinished attic presents an exciting opportunity to add a fourth bedroom and has a plumbing line run for a potential bathroom. The lower level offers a spacious unfinished basement with high ceilings, perfect for finishing to suit your personal tastes or simply using as additional storage space. Step outside to discover a large deck that overlooks a sprawling yard and serene views of open space, ideal for outdoor gatherings or peaceful relaxation. Conveniently located near I-95 and train service for easy access to both Philadelphia and New York City, this charming home offers a perfect blend of comfort, space, and accessibility. The property is being sold as-is. Buyer will be responsible for any township requirements and/or Use & Occupancy permit. Don't miss the chance to make it your own!
$319,900
415 Beechwood Ewing, NJ 08618
- Type:
- Single Family
- Sq.Ft.:
- 2,075
- Status:
- Active
- Beds:
- 3
- Lot size:
- 0.11 Acres
- Year built:
- 1918
- Baths:
- 2.00
- MLS#:
- NJME2051290
- Subdivision:
- None Available
ADDITIONAL INFORMATION
This charming 3-bedroom, 1.5-bathroom home offers a perfect blend of classic character and modern updates. Inside, you'll find beautiful hardwood floors throughout, a cozy wood-burning fireplace in the living room, and a bright sunroom that provides a relaxing space to unwind. The spacious kitchen is ready for your culinary creations, and the large dining room is perfect for family meals and entertaining. The laundry area is located on the first floor for your convenience. Recent updates include a brand-new water heater and boiler, as well as newer windows that enhance energy efficiency and natural light. The home also features a walk-up attic and a large basement for extra storage or potential living space. Outside, the fenced-in yard provides privacy and plenty of room for outdoor activities, while the detached two-car garage offers convenience and additional storage. Located in the desirable EWING SCHOOL DISTRICT, this home is just waiting for you to move in and make it your own.
$389,000
641 Concord Circle Ewing, NJ 08618
- Type:
- Single Family
- Sq.Ft.:
- 1,320
- Status:
- Active
- Beds:
- 3
- Lot size:
- 0.15 Acres
- Year built:
- 1941
- Baths:
- 2.00
- MLS#:
- NJME2051114
- Subdivision:
- Glendale
ADDITIONAL INFORMATION
Welcome to 641 Concord Circle, a charming Cape Cod-style home in Ewing, NJ's serene and sought-after Glendale neighborhood. This delightful residence offers three bedroomsâone conveniently located on the first floor and two on the second level. There are 1.5 bathrooms. The inviting living room flows seamlessly into a formal dining area, creating an ideal gathering space. Adjacent to the dining room is a versatile den featuring a cozy fireplace and a bay window, perfect for relaxation or a home office. The kitchen provides direct access to a spacious back deck overlooking a fenced-in yard complete with a storage shed, offering ample space for outdoor activities. Additional features include a partially finished basement, providing extra workspace and storage, and an extended driveway accommodating parking for up to three cars. Situated in the heart of Glendale, this home is part of a community known for its friendly atmosphere and active civic association. It hosts events throughout the year to foster neighborhood camaraderie. Residents enjoy easy access to local amenities, schools, and major roadways, ensuring tranquility and convenience. The Glendale neighborhood is well-served by New Jersey Transit bus routes 607 and 624 Don't miss the opportunity to make 641 Concord Circle your new home and join the vibrant Glendale community.
$474,900
42 Willis Drive Ewing, NJ 08628
- Type:
- Single Family
- Sq.Ft.:
- 1,740
- Status:
- Active
- Beds:
- 3
- Lot size:
- 0.42 Acres
- Year built:
- 1976
- Baths:
- 2.00
- MLS#:
- NJME2051184
- Subdivision:
- None Available
ADDITIONAL INFORMATION
Sprawling ranch on a spacious street tucked away alongside the Mountain View neighborhood of Ewing Township. 42 Willis Drive offers 3BR, 2BA and 1,700 sq ft of finished space. Enter into the formal living room adjacent to the formal dining room, both w/hardwood flooring. Beyond the dining area you will find a renovated kitchen w/ white cabinetry, crown molding, recessed & pendant lighting, quartz countertops, stainless steel appliances and a white subway tile backsplash. Adjoining the kitchen is a family room w/ a wood-burning brick-faced fireplace and a sliding door leading out to the deck. All three bedrooms have hardwood flooring - the primary bedroom w/ recently updated bathroom w/ dual sinks, sliding glass-door shower and tile flooring. Laundry room and mud room w/ custom organization system connects the two-car garage to the interior of the home. Full basement runs the length of the home; Fantastic opportunity to finish w/ multiple rooms and ample space for storage. Large deck welcomes you to the park-like yard. Plenty of room for outdoor activities, grilling and gatherings! Centrally located near NJ-29, I-295, I-95, The D&R Canal Towpath, Washington Crossing State Park and just minutes from Pennsylvania, you are not going to want to miss the opportunity to see this home!
$489,900
533 Hinckle Avenue Ewing, NJ 08628
- Type:
- Single Family
- Sq.Ft.:
- n/a
- Status:
- Active
- Beds:
- 3
- Lot size:
- 0.27 Acres
- Year built:
- 1974
- Baths:
- 3.00
- MLS#:
- NJME2051314
- Subdivision:
- West Trenton
ADDITIONAL INFORMATION
This Colonial home welcomes with an oversized covered porch, double-width driveway, and a two-car garage, along with a fresh new look, thanks to a recent (November 2024) full interior paint refresh. Sparkling wood floors flow throughout, highlighted by attractive wood-paned windows that flood the home with warm, natural light. Its updated kitchen, featuring stainless steel appliances, including a 4-burner pro-style gas range, is ready for both weekday dinners and weekend gatherings. The spacious sunken family room with a fireplace adds the perfect touch. Upstairs, youâll find a big, beautiful main suite with a private bath and a separate sitting area thatâs versatile enough to be a home office, a gym, or a quiet retreat. Another full bath services the other two bedrooms and a powder room is on the first floor. This home offers storage galore with triple closets in the main suite and deep closets in the other two bedrooms. Plus the basement adds a whole different level for tucking seasonal items out of sight. The backyard is partially fenced, low-maintenance, and ready for everything from summer BBQs to peaceful morning coffee breaks. And with the West Trenton Train Station nearby, this home makes commuting a breeze! The 2021 roof and AC mean this gem is all ready for you to move right in!
$439,900
73 Willis Drive Ewing, NJ 08628
- Type:
- Single Family
- Sq.Ft.:
- 2,052
- Status:
- Active
- Beds:
- 3
- Lot size:
- 0.43 Acres
- Year built:
- 1987
- Baths:
- 3.00
- MLS#:
- NJME2051278
- Subdivision:
- Whitewood Estates
ADDITIONAL INFORMATION
Welcome to 73 Willis Drive, a beautifully designed Pennsylvania farmhouse-style colonial home that blends comfort, style, and functionality within a warm, traditional atmosphere. Nestled in the heart of Whitewood Estates, this residence perfectly balances tranquil suburban living with easy access to local amenities. As you enter, you are greeted by a cozy brick-paved front porch featuring two ceiling fans, ideal for enjoying a quiet morning coffee or unwinding in the evening. Inside, the main level flows seamlessly. To the left of the entryway, youâll find a spacious living room, perfect for relaxation or entertaining guests. Just beyond, the formal dining room is ideally situated for hosting dinner parties or family gatherings. A conveniently located powder room on the main level adds ease for your guests. The heart of the home is the open-concept kitchen and family room. The kitchen is a chefâs dream, showcasing stunning quartzite countertops, ample cabinetry, and a bright breakfast nook filled with natural light. The adjacent family room provides a cozy atmosphere for lounging or watching movies, allowing you to stay connected while preparing meals. Step outside from the family room to enjoy a fantastic two-level, low-maintenance composite deck, perfect for summer barbecues, outdoor dining, or simply relaxing with friends and family. A well-appointed mudroom enhances the homeâs functionality, offering access to the attached two-car garage and an ideal space for main-level laundry and storage. Upstairs, youâll find three generously sized bedrooms and an upgraded full bathroom with a granite vanity. The primary suite features a walk-in closet and an updated ensuite bathroom with a glass stall shower. The additional bedrooms are spacious and versatile, suitable for family members, guests, or even a home office. The unfinished full basement offers ample storage and potential for creating additional play space or a finished recreation room. This home is conveniently located near restaurants, Mountainview Golf Course, Washington Crossing State Park, downtown Princeton, Lambertville/New Hope, and major routes such as Route 1, I-95, and I-295. It provides easy access to everything you need while maintaining a peaceful, private setting. With its thoughtfully designed layout and beautiful finishes, 73 Willis Drive is ready to welcome you home. Come experience this exceptional residence and envision the lifestyle that awaits you, complete with your own personal touches. Schedule your private tour today! The home will need improvements and repairs, AC does not function. AS IS sale.
$199,745
342 Beechwood Avenue Ewing, NJ 08618
- Type:
- Twin Home
- Sq.Ft.:
- 1,328
- Status:
- Active
- Beds:
- 3
- Lot size:
- 0.06 Acres
- Year built:
- 1911
- Baths:
- 2.00
- MLS#:
- NJME2050990
- Subdivision:
- Hillcrest
ADDITIONAL INFORMATION
GREAT EWING TWP FIXER UPPER! CASH OR REHAB LOANS ONLY. USE CAUTION WHEN SHOWING. Are you an investor or a buyer with a rehab loan? This large semi-detached home could be perfect for you! Itâs a 3-bedroom, 1.5 -bath home with lots of space and potential! Living Room & Dining Room â Great for entertaining or relaxing! Eat-In Kitchen â Enjoy meals in your own kitchen! Full Basement â Extra storage space or room for a project! Bonus Room on 3rd Floor â This space has heat, electric, and a closet â perfect for a playroom or office! Roof new in 2023! Solar Panels on Roof â Save money with clean energy! The current owner pays $40/month for energy! Additional details on Solar Panels to come. The home is vinyl-sided and brick exterior, and the heater and central air were replaced in 2008. Thereâs a deck off the kitchen and a covered front porch. This home needs work, it's priced accordingly, but with your vision, it can be amazing! Reach out for more details!
$499,900
Lochatong Road Ewing, NJ 08628
- Type:
- Single Family
- Sq.Ft.:
- 1,956
- Status:
- Active
- Beds:
- 4
- Year built:
- 1970
- Baths:
- 2.50
- MLS#:
- 2506278R
ADDITIONAL INFORMATION
Come view this amazing 4 bedroom 2.5 bath Colonial in desirable Mountainview section of Ewing*Welcome as you enter a center hall 2 story home featuring a formal dining room, huge living room*Eat in kitchen with breakfast bar and Brick W/B Fireplace in dining area*The 4th bedroom on 1st level is perfect for an extended family guest with a newer 1/2 bath*Home has some Hardwood floors, brand new sliders to 12.5 x 18 deck overlooking a beautiful wooded yard*2nd floor boasts 3 big bedrooms*Master bedroom has walk-in closet/brand new ensuite with stall shower/decorative tile/granite top vanity*New window*main bathroom/tub shower is in perfect condition*This just under 2000 sq ft home sits on a breathtaking lot* The full unfinished basement waiting to be finished for more living space*Furnace and central air have been replaced and roof is just under 4 years young*High hats thru-out home*2 car attached garage with opener*All appliances stay*owner can move anytime* Home conveniently located near restaurants, mountain view golf course, Washington crossing state park, downtown Princeton and close to major highways RT 1- I-95 and I-295
$275,888
1236 Prospect Ewing, NJ 08638
- Type:
- Single Family
- Sq.Ft.:
- 1,248
- Status:
- Active
- Beds:
- 3
- Lot size:
- 0.14 Acres
- Year built:
- 1952
- Baths:
- 1.00
- MLS#:
- NJME2051008
- Subdivision:
- Not On List
ADDITIONAL INFORMATION
Welcome to 1236 Prospect Streetâa spacious 4-bedroom home with **two bedrooms on the main floor** and **two additional bedrooms upstairs** for a flexible layout. Enjoy the convenience of a **two-car driveway in the back** and a **large backyard** ready for your imagination. Located in a peaceful Ewing neighborhood, this property offers a fantastic opportunity to create a cozy, personalized space. Donât miss out on this gem!
$375,000
Hazelhurst Avenue Ewing, NJ 08638
- Type:
- Single Family
- Sq.Ft.:
- 1,393
- Status:
- Active
- Beds:
- 2
- Lot size:
- 0.14 Acres
- Year built:
- 1955
- Baths:
- 1.50
- MLS#:
- 2506166R
ADDITIONAL INFORMATION
This beautifully renovated and Well-Maintained 2bd 1.5 bath home with elegance, updates and comfort! Featuring a large eat-in kitchen with Granit counters and floors, renovated baths, hardwood floors. Attached sitting room or office into the primary bedroom. Large back yard featuring a spacious shed/workshop. Finished walkout basement with Family Room and Office. Home Offers lots of surprise space.
$410,000
10 Holiday Ewing, NJ 08628
- Type:
- Single Family
- Sq.Ft.:
- 1,502
- Status:
- Active
- Beds:
- 2
- Lot size:
- 0.14 Acres
- Year built:
- 2001
- Baths:
- 2.00
- MLS#:
- NJME2051050
- Subdivision:
- Primrose Village
ADDITIONAL INFORMATION
Estate orders immediate sale! Well maintained PRIMROSE VILLIAGE home with many recent improvements! Newer heat and air, newer tiled floors, newer baths, upgraded kitchen with beautiful countertops, abundant work area and plenty of cabinet space, recent appliances. Nice open floor plan, bright and sunny with lots of windows. Generous foyer with tile floors. Spacious family room opens to kitchen and to the rear opens to patio overlooking a spacious and private yard. The master is also spacious with a beautiful bath and huge walk in closet. Hall bath is recently remodeled with upgraded fixtures including glass enclosure and barn door slider entry. Up front there is abundant off street parking and an oversize garage that fits the car easily plus much more. Garage door opener. Solar up top keeps the electric bill down to just a minimum. Easy living in this over 55 community with low HOA fees at $130/month with only $200 start up fee! Low taxes as well. Convenient location just off all the major highways.
$469,900
58 Lochatong Road Ewing, NJ 08628
- Type:
- Single Family
- Sq.Ft.:
- 1,956
- Status:
- Active
- Beds:
- 4
- Lot size:
- 0.09 Acres
- Year built:
- 1970
- Baths:
- 3.00
- MLS#:
- NJME2050874
- Subdivision:
- Mountainview
ADDITIONAL INFORMATION
Come view this amazing 4 bedroom 2.5 bath Colonial in desirable Mountainview section of Ewing*Welcome as you enter a center hall 2 story home featuring a formal dining room, huge living room*Eat in kitchen with breakfast bar and Brick W/B Fireplace in dining area*The 4 th bedroom on 1st level is perfect for an extended family guest with a newer 1/2 bath*Home has some Hardwood floors, brand new sliders to 12.5 x 18 deck overlooking a beautiful wooded yard*2nd floor boasts 3 big bedrooms*Master bedroom has walk in closet/brand new ensuite with stall shower/decorative tile/granite top vanity*New window*main bathroom/tub shower is in perfect condition*This just under 2000 sq ft home sits on a breathtaking lot* The full unfinished basement waiting to be finished for more living space*Furnace and central air have been replaced and roof is just under 4 years young*High hats thurout home*2 car attached garage with opener*All appliances stay*owner can move anytime* Home conviently located near restaurants, mountainview golf course, Washington crossing state park, downtown princeton and close to major highways RT 1- I-95 and I-295 Showing start Sat 11/09
$520,000
29 Sundew Drive Ewing, NJ 08638
- Type:
- Single Family
- Sq.Ft.:
- 2,192
- Status:
- Active
- Beds:
- 4
- Lot size:
- 0.21 Acres
- Year built:
- 2002
- Baths:
- 3.00
- MLS#:
- NJME2048214
- Subdivision:
- Spring Meadow
ADDITIONAL INFORMATION
Welcome to this exceptional 4-bedroom, 2.5-bathroom residence, beautifully situated in the highly desirable Spring Meadow community. This home features a spacious, versatile & custom designed floor plan expanding the bedroom, breakfast nook and basement, adding 100 square feet of additional living space. The family room has been thoughtfully redesigned, replacing the back door with a window for enhanced flow and natural light. The home has received a Pearl Certification for energy efficiency at the Gold Level, thanks to upgrades like a new heating and AC system (2023), a tankless water heater (2023), and fully upgraded attic insulation. Custom electrical outlets and lighting have been added throughout, including theater-style lighting in the finished basement and bathroom fans with state-of-the-art timers. Enjoy culinary adventures in the kitchen, equipped with new appliances and a convenient pantry with added freezer space, counters, and cabinetry. Outside, you'll find a private front patio, a large wood deck with privacy fencing, and fully landscaped grounds perfect for entertaining. Additional highlights include a wood fireplace mantle, built-in dressers in Bedroom 4, and a spacious master suite with a large walk-in closet, upgraded bath, and additional storage. The newly renovated luxury guest bathroom adds a touch of elegance to this already stunning home.
$199,900
85 Green La Ewing, NJ 08638
- Type:
- Single Family
- Sq.Ft.:
- 828
- Status:
- Active
- Beds:
- 2
- Lot size:
- 0.28 Acres
- Year built:
- 1920
- Baths:
- 1.00
- MLS#:
- NJME2050968
- Subdivision:
- Brae Burn Park
ADDITIONAL INFORMATION
Charming 2 Bedroom 1 Bathroom Home with Large Backyard Welcome to this cozy 2-bedroom, 1-bathroom house, a perfect starter home or investment property. Step inside to discover a warm and inviting living space, providing a comfortable atmosphere for relaxation and entertaining. The well-designed layout features two bedrooms, ideal for families, guests, or a home office. The bathroom is conveniently located to serve both bedrooms and guests alike. One of the standout features of this property is the expansive backyard. This large outdoor space offers endless possibilities for gardening, outdoor activities, or entertaining friends and family during those warm summer evenings. Picture barbecues, family gatherings, or simply unwinding in your own private oasis. Located in a friendly neighborhood, this home is close to local amenities, parks, and schools, making it a convenient choice for daily living. With its charming interior and potential for outdoor enjoyment, this 2-bedroom, 1-bathroom home with a large backyard is not to be missed. Schedule a showing today to envision your future in this delightful space!
$319,000
731 Timberlake Drive Ewing, NJ 08618
- Type:
- Single Family
- Sq.Ft.:
- 1,464
- Status:
- Active
- Beds:
- 2
- Year built:
- 2012
- Baths:
- 2.00
- MLS#:
- NJME2050770
- Subdivision:
- The Jefferson
ADDITIONAL INFORMATION
Sunny & Bright unit with luxury Arlington model features 9' ceilings and offers 1,446 Sq/Ft of living space on 3rd floor. It includes 2 bedrooms and 2 full bathrooms. The impressive foyer leads to a spacious living room, dining room and to bright kitchen with a window. All appliances are including as washer, dryer, microwave, refrigerator, stove and dishwasher. Blinds are installed throughout the unit. The oversize master bedroom with a walk-in closet and a master bath featureing a shower and double vanity sinks. The property includes an intercom entrance system and access to a magnificent clubhouse with a state-of-the-art fitness center, a fireplace, a kitchen, a conference center, and an outdoor community pool. Located just minutes from commuter Rt. 95 & Rt. 31. and centrally positioned near the college of New Jersey, Rider University and various corporate offices, the property also offers proximity to shopping. The manicured lawn and landscape are beautifully maintained.

The data relating to real estate for sale on this web-site comes in part from the Internet Listing Display database of the CENTRAL JERSEY MULTIPLE LISTING SYSTEM. Real estate listings held by brokerage firms other than Xome are marked with the ILD logo. The CENTRAL JERSEY MULTIPLE LISTING SYSTEM does not warrant the accuracy, quality, reliability, suitability, completeness, usefulness or effectiveness of any information provided. The information being provided is for consumers' personal, non-commercial use and may not be used for any purpose other than to identify properties the consumer may be interested in purchasing or renting. Copyright 2024, CENTRAL JERSEY MULTIPLE LISTING SYSTEM. All Rights reserved. The CENTRAL JERSEY MULTIPLE LISTING SYSTEM retains all rights, title and interest in and to its trademarks, service marks and copyrighted material.
© BRIGHT, All Rights Reserved - The data relating to real estate for sale on this website appears in part through the BRIGHT Internet Data Exchange program, a voluntary cooperative exchange of property listing data between licensed real estate brokerage firms in which Xome Inc. participates, and is provided by BRIGHT through a licensing agreement. Some real estate firms do not participate in IDX and their listings do not appear on this website. Some properties listed with participating firms do not appear on this website at the request of the seller. The information provided by this website is for the personal, non-commercial use of consumers and may not be used for any purpose other than to identify prospective properties consumers may be interested in purchasing. Some properties which appear for sale on this website may no longer be available because they are under contract, have Closed or are no longer being offered for sale. Home sale information is not to be construed as an appraisal and may not be used as such for any purpose. BRIGHT MLS is a provider of home sale information and has compiled content from various sources. Some properties represented may not have actually sold due to reporting errors.
Ewing Real Estate
The median home value in Ewing, NJ is $391,000. This is higher than the county median home value of $344,600. The national median home value is $338,100. The average price of homes sold in Ewing, NJ is $391,000. Approximately 60.13% of Ewing homes are owned, compared to 29.78% rented, while 10.1% are vacant. Ewing real estate listings include condos, townhomes, and single family homes for sale. Commercial properties are also available. If you see a property you’re interested in, contact a Ewing real estate agent to arrange a tour today!
Ewing, New Jersey has a population of 37,284. Ewing is less family-centric than the surrounding county with 27.46% of the households containing married families with children. The county average for households married with children is 32.83%.
The median household income in Ewing, New Jersey is $78,232. The median household income for the surrounding county is $85,687 compared to the national median of $69,021. The median age of people living in Ewing is 36.9 years.
Ewing Weather
The average high temperature in July is 85.8 degrees, with an average low temperature in January of 21.5 degrees. The average rainfall is approximately 47.7 inches per year, with 20.8 inches of snow per year.





