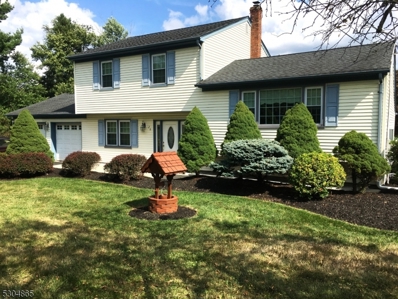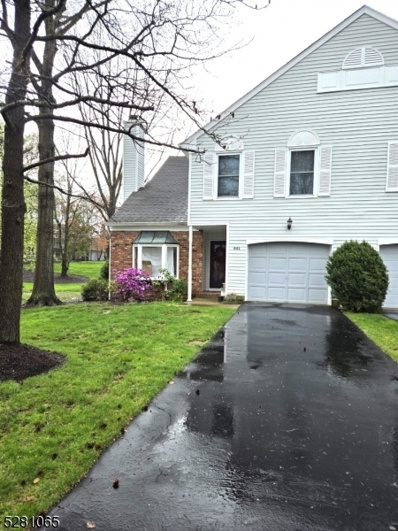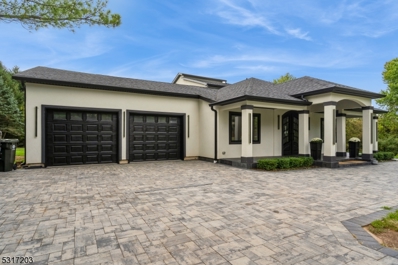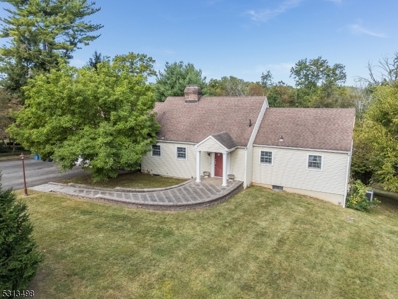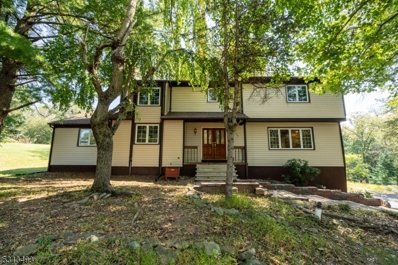Branchburg NJ Homes for Sale
- Type:
- Single Family
- Sq.Ft.:
- 2,400
- Status:
- Active
- Beds:
- 4
- Lot size:
- 0.32 Acres
- Baths:
- 3.10
- MLS#:
- 3944750
- Subdivision:
- Mountainview Farms
ADDITIONAL INFORMATION
Exceptional 4 Bedroom/3.5 Bath Brick Front Colonial w custom molding- located in Prime "Mountainview Farms"- True Pride of Ownership- Original Owners! Gleaming Hardwood Floors, Cathedral Ceilings, New Windows & finished basement w full bath. Park-like property is ideal for entertaining- Boasts Custom wrap around deck- 54'x 21' with built-in bar, grill area, wooden swing, large play areas & swimming pool. Home features a two story sunny entrance w foyer sunburst window, open floor plan with sunken LR, Formal DR, Sunny Eat-In Kitchen w sliding glass door to deck. Two story Family Room is ideal for entertaining w gas fireplace, access to outdoor deck & open to kitchen. 2nd floor offers 4 beautiful bedrooms with newer windows, newly painted, 2 completely updated full baths. Primary offers walk-in closet, gorgeous full bath with jetted tub, tiled shower, custom double vanity & skylight. The awesome finished basement offers over 700 square feet of gaming & entertaining space with a FULL BATH, ample storage. Ideal for extended guests. 2 car garage with direct entry. Updates throughout include fabulous new bluestone porch, steps & railings, new garage doors, new AC unit-2024 & gas furnace & water heater. A MUST SEE! Entertaining home with sunny open floor plan. Desired Mountainview Farms is walking distance to White Oak Park- tennis, playground, walking trails & Branchburg Central School. Excellent School System. Don't miss this fabulous Property! Your Own Private Retreat! A MUST SEE
$870,000
532 WOODSIDE LN Branchburg, NJ 08876
- Type:
- Single Family
- Sq.Ft.:
- 2,120
- Status:
- Active
- Beds:
- 4
- Lot size:
- 0.52 Acres
- Baths:
- 3.10
- MLS#:
- 3943667
- Subdivision:
- Olde York Village
ADDITIONAL INFORMATION
Updated and maintained Colonial at end of cul-de-sac. 900+ finished sq ft in Basement; Recreation room, Full bath, Multi use room, Wet bar/kitchenette, wrap around bar/seating area and plenty of storage in multiple locations. Main level with laminate plank floors, crown molding, updated kitchen appliances, eating area with vaulted ceiling and a breakfast bar. Family room with gas fireplace and laundry/mud room with garage access. Pantry storage. Powder room. Door to rear yard, professional landscape and hardscapes. Built in firepit. Paver patio, pergola. Level property. 2 story entry foyer to second floor offering hardwood floors, renovated main bath, and 4 bedrooms; 3 with walk-in closets complete with California Closet built-ins. the 4th bedroom has spacious closet and a murphy bed. Primary bath with separate tub and shower. Owner has updated mechanics and recent painting makes this move in ready. 2nd refrigerator in garage included. Close to parks, golf, major transportation and downtown Somerville with train, culture, shopping and restaurants. Minutes to Bridgewater Mall.
- Type:
- Single Family
- Sq.Ft.:
- n/a
- Status:
- Active
- Beds:
- 4
- Lot size:
- 0.35 Acres
- Year built:
- 1951
- Baths:
- 2.00
- MLS#:
- 2508661R
ADDITIONAL INFORMATION
Situated on a spacious 0.35-acre lot, this well-designed home features 4 comfortable bedrooms, 2 full baths, a bright and airy kitchen, and a spacious living room filled with natural light. The full finished basement adds extra versatility, while the built-in garage and ample parking provide convenience. An added opportunity awaits with the neighboring property also available for sale, offering 2 bedrooms, 1 bath, a full finished basement, and a built-in garage. Both properties share a driveway and offer plenty of parking, making them ideal for larger households, first-time homebuyers, or investors looking for a versatile real estate opportunity.
- Type:
- Single Family
- Sq.Ft.:
- 800
- Status:
- Active
- Beds:
- 2
- Lot size:
- 0.35 Acres
- Year built:
- 1956
- Baths:
- 1.00
- MLS#:
- 2508615R
ADDITIONAL INFORMATION
Discover a unique opportunity with this charming 2-bedroom, 1-bath home featuring a full finished basement, a built-in car garage, and a large backyard on a spacious 0.35-acre lot. This property offers plenty of parking space, making it ideal for everyone, whether you're looking for your first home, a starter home, or a cozy retreat. For those seeking even more potential, the neighboring property is also available for purchase, offering 4 bedrooms, 2 full baths, a full finished basement, a built-in car garage, and a shared driveway connecting both properties. With ample parking for both homes, this rare offering is perfect for expanding opportunities or savvy investors.
$524,999
141 RIVER RD Branchburg, NJ 08876
- Type:
- Single Family
- Sq.Ft.:
- 908
- Status:
- Active
- Beds:
- 2
- Lot size:
- 0.42 Acres
- Baths:
- 2.00
- MLS#:
- 3940170
ADDITIONAL INFORMATION
Fantastic starter home, downsize, or condo alternative! Charming, cozy, and tastefully renovated two-bedroom, two-bath home with a basement and garage. It is move-in ready. A welcoming porch in the front and a full-length patio at the back, overlooking an expansive backyard, provide enough space to enjoy the outdoors. A bright and airy living room with a wood-burning fireplace, a kitchen with all new appliances, plenty of space for dining, two good-sized bedrooms, and a fully renovated bathroom finishes space on the first floor. A large open basement provides a large family room space. There is a laundry room and a full bathroom in the basement. Renovations include fresh neutral paint, refinished wood floors, fully renovated bathrooms, new kitchen cabinets, stainless steel appliances, quartz countertops, and a recently replaced water heater. Large yard and patio are perfect for summer barbecues, al fresco dining, or simply basking in the sunshine; this outdoor space is sure to become your favorite spot to unwind. Situated on a lovely property, this home offers tranquility, while still conveniently located close to highways for easy commuting. Don't miss your chance to make this exceptional property your own.
$524,999
River Road Branchburg, NJ 08876
- Type:
- Single Family
- Sq.Ft.:
- 908
- Status:
- Active
- Beds:
- 2
- Lot size:
- 0.42 Acres
- Year built:
- 1955
- Baths:
- 2.00
- MLS#:
- 2507761R
ADDITIONAL INFORMATION
Fantastic starter home, downsize, or condo alternative! Charming, Cozy, tastefully fully renovated two-bedroom, two-bath home with a basement and garage is ready to move in. A welcoming porch in the front and a full-length patio at the back, overlooking an expansive backyard,provide enough space to enjoy the outdoors. A bright and airy living room with a wood-burning fireplace, a kitchen with all new appliances, plenty of space for dining, two good-sized bedrooms, and a fully renovated bathroom finishes space on the first floor. A large open basement provides a large family room space. There is a laundry room and a full bathroom in the basement. Renovations include fresh neutral paint, refinished wood floors, fully renovated bathrooms, new kitchen cabinets, stainless steel appliances, quartz countertops, and a recently replaced water heater. Large yard and patio is perfect for summer barbecues, al fresco dining, or simply basking in the sunshine, this outdoor space is sure to become your favorite spot to unwind. Situated on a lovely property, this home offers tranquility, while still being conveniently located close to highways for easy commuting. Don't miss your chance to make this exceptional property your own.
$179,900
Kenbury Road Branchburg, NJ 08876
- Type:
- Mobile Home
- Sq.Ft.:
- 1,008
- Status:
- Active
- Beds:
- 2
- Lot size:
- 0.06 Acres
- Year built:
- 1998
- Baths:
- 2.00
- MLS#:
- 2508245R
ADDITIONAL INFORMATION
Modern Manufactured Home- Spacious 2-Bdrm., 2-Bath, just remodeled! Owner-Occupied only, No Rentals. NEW FEATURES INCLUDE: Roof, windows, exterior door, heat, & A/C units, plumbing and electrical fixtures, flooring, drywall, kitchen countertops, back splash, appliances, bathrooms remodeled, storage shed. 3-Car-Driveway, with additional parking available. Monthly Ground Lease of $850, includes Sewer and Trash Collection. NO PROPERTY TAXES! Close to Routes 202, 206, 22, 78, and 287... Nearby NYC Bus, Shopping includes Wegmans, Home Depot, Bridgewater Commons Mall, Flemington Outlets, etc. Short Drive to Somerville or Flemington..
$1,599,000
4 TEN EYCK RD Branchburg, NJ 08876
- Type:
- Single Family
- Sq.Ft.:
- n/a
- Status:
- Active
- Beds:
- 4
- Lot size:
- 1 Acres
- Baths:
- 3.10
- MLS#:
- 3936682
ADDITIONAL INFORMATION
Stunning 4-Bedroom Home in Desirable Steeplechase community! Welcome to your dream home in the sought-after Steeplechase community! This exquisite 4-bedroom, 3.5-bath residence, built in 2015, seamlessly blends luxury and comfort, nestled on a spacious one-acre lot that offers both privacy and room to roam. Step inside to discover a gourmet kitchen that any chef would adore, featuring modern appliances, ample counter space, and stylish cabinetry. The open concept flows into a great room, perfect for entertaining or cozy gatherings. On the first floor, you'll find a dedicated office space, ideal for remote work or study. The spacious bedrooms upstairs provide a serene retreat, each designed with comfort in mind. Outside, the beautifully landscaped yard includes elegant stone pavers and a charming rose garden, creating a picturesque outdoor oasis. This home is a true gem in the Steeplechase community, combining modern amenities with timeless beauty. Don't miss your chance to make it yours!
$699,900
28 DEERHILL RD Branchburg, NJ 08876
- Type:
- Single Family
- Sq.Ft.:
- n/a
- Status:
- Active
- Beds:
- 3
- Lot size:
- 1.01 Acres
- Baths:
- 1.20
- MLS#:
- 3930866
ADDITIONAL INFORMATION
This move in ready split-level home on a 1.01-acre lot is located on a quiet no outlet road that's surrounded on two sides by the greenery of preserved land. Natural light fills the first floor eat-in kitchen where you'll find stainless steel appliances and an abundance of storage in the custom cabinetry and pantry. The large formal dining room is perfect for entertaining, and the family room is the place to relax as it overlooks this picturesque property. The tiled entrance foyer, powder room, and laundry room complete the first floor. The spacious living room with a large picture window is on a floor of its own and has hardwood floors under the carpet. The second floor has 3 bedrooms with hardwood floors and updated full bath. An updated 1/2 bath is accessible from the primary bedroom. The oversized 2 car attached garage (with industrial utility work bench), partial basement, and large shed provides plenty of space for storage. The two patios in the rear yard are where you'll enjoy morning coffee or alfresco dining (hot air balloon sightings are not uncommon). Home features new upgraded septic, upgraded electrical service, Kohler whole house generator, and newer roof. Located just minutes to major highways, bus/train transportation, schools, shopping, parks, and restaurants.
- Type:
- Condo
- Sq.Ft.:
- 2,147
- Status:
- Active
- Beds:
- 2
- Lot size:
- 0.07 Acres
- Baths:
- 2.10
- MLS#:
- 3929805
- Subdivision:
- Spring Grove & Hollow Assoc
ADDITIONAL INFORMATION
$1,300,000
657 CASE RD Branchburg, NJ 08853
- Type:
- Single Family
- Sq.Ft.:
- 4,322
- Status:
- Active
- Beds:
- 4
- Lot size:
- 3.98 Acres
- Baths:
- 4.10
- MLS#:
- 3927890
- Subdivision:
- Whispering Hills
ADDITIONAL INFORMATION
Experience timeless elegance and modern luxury in these four bedrooms, four-and-a-half-bathroom North-East facing colonial home. Recently renovated to embrace modernity, this home showcases an expansive living room, with office /den, full bath, hardwood floors throughout and large windows that flood the rooms with natural light. The gourmet kitchen is a chef's dream, boasting an ultra-sleek kitchen, where every detail was carefully considered, the outlets nearly disappear in waterfall-edge quartz with a double island that provides ample workspace and seating. This kitchen is designed with top-of-the-line appliances, and premium finishes, this kitchen is as practical as it is stunning. Step down into banquet sized dining room, full open concept into the amazing Great Room, custom bar, vaulted ceilings and stunning fireplace. This amazing layout has access to the patio overlooking the breathtaking property and oval pool. The first floor also features a guest suite with its private bath and outdoor access. The primary bedroom suite, on the second level is a private oasis featuring a dressing room, spa-like amenities like freestanding soaking tub, dual rain shower system, towel warmer, dual sink offering the ultimate in relaxation and comfort. Upstairs overlooks the family room, two additional bedrooms and full bath with high vaulted ceiling. The finished basement includes a sliding door to the backyard, providing additional living space, gym and ample storage.
$1,300,000
Case Road Branchburg, NJ 08853
- Type:
- Single Family
- Sq.Ft.:
- 4,322
- Status:
- Active
- Beds:
- 4
- Lot size:
- 3.98 Acres
- Year built:
- 1984
- Baths:
- 4.50
- MLS#:
- 2504225R
ADDITIONAL INFORMATION
Experience timeless elegance and modern luxury in this exquisite four bedroom, four-and-a-half-bathroom colonial home, nestled in a private setting area in Branchburg. This home faces North- East with lots of natural sunlight throughout. Boasting breathtaking curb appeal with its charming columns and meticulously landscaped, this property offers a perfect blend of classic style and contemporary comfort. Recently renovated to embrace modernity, this home showcases an expansive living room, with office /den, full bath, hardwood floors throughout and large windows that flood the rooms with natural light. The gourmet kitchen is a chef's dream, boasting an ultra-sleek kitchen, where every detail was carefully considered, the outlets nearly disappear in waterfall-edge quartz with a double island that provides ample workspace and seating. This kitchen is designed with top-of-the-line appliances, and premium finishes, this kitchen is as practical as it is stunning. Step down into banquet sized dining room, full open concept into the amazing Great Room, custom bar, vaulted ceilings and stunning fireplace, this provides a cozy yet sophisticated atmosphere for gatherings and entertaining. This amazing layout has access to the patio overlooking the breathtaking property and oval pool. The first floor also features a guest suite with its private bath and outdoor access. The primary bedroom suite, on the second level is a private oasis featuring a dressing room, spa-like amenities like freestanding soaking tub, dual rain shower system, towel warmer, dual sink offering the ultimate in relaxation and comfort. Upstairs overlooks the family room, two additional bedrooms and full bath with high vaulted ceiling. The finished basement includes a sliding door to the backyard, providing additional living space, gym and ample storage. This Stunning home combines classic charm with modern amenities, making it the perfect place to call home. Don't miss the opportunity to own this one-of-a-kind property!
- Type:
- Single Family
- Sq.Ft.:
- n/a
- Status:
- Active
- Beds:
- 3
- Lot size:
- 1.8 Acres
- Baths:
- 2.00
- MLS#:
- 3924604
ADDITIONAL INFORMATION
Discover this accessible 3-bedroom, 2-full-bathroom home in Branchburg Township. ADA compliant, it features a zero-entry shower and a practical layout with two bedrooms, the main bathroom, kitchen, dining, and sunroom all on the main-level. Enjoy the warmth of two fireplaces in the cooler months, and relax in the sunroom while overlooking the inviting in-ground pool and landscaped yard. The walkout basement is ready to be customized to your needs with a bedroom, a bathroom, and a wet bar. The walkout opens up to a patio with a deck overhead from the main living level. The walkout basement and walk-up attic leave numerous options to expand. This home combines functionality with comfort for a truly accommodating living experience.
$750,000
70 ORIOLE LN Branchburg, NJ 08876
- Type:
- Single Family
- Sq.Ft.:
- 2,966
- Status:
- Active
- Beds:
- 5
- Lot size:
- 1.53 Acres
- Baths:
- 3.00
- MLS#:
- 3924559
ADDITIONAL INFORMATION
Welcome to this spacious 2,966 square foot single-family home, nestled on a serene 1.5-acre lot, offering ultimate privacy. This stunning residence features 5 bedrooms and 3 full baths. Step inside through the double-door entry into a large, inviting foyer that flows seamlessly into the oversized living room and adjacent dining room, ideal for entertaining. The eat-in kitchen has plenty of workspace with breakfast bar and boasts sliding doors that open to a large deck, providing a beautiful outdoor space for relaxation and dining. A cozy family room, alongside a den or home office, is warmed by a unique two-sided brick fireplace, offering charm and versatility. The main floor also includes a convenient bedroom and full bath, as well as a laundry room. The ensuite primary bedroom upstairs is a private retreat with two closets, including a spacious walk-in closet and a dressing area. Separated on 2nd floor by the central hall are the other 3 bedrooms and hall bath. A large 2-car side-load garage provides plenty of storage, while the unfinished basement, with its high ceilings, is the perfect blank canvas ready for your personal touch to expand your living space. Recent home updates include a brand-new HVAC system installed in June 2024, ensuring comfort and efficiency. This home is a rare find, combining space, privacy, and the potential for customization don't miss the opportunity to make it yours!

This information is being provided for Consumers’ personal, non-commercial use and may not be used for any purpose other than to identify prospective properties Consumers may be interested in Purchasing. Information deemed reliable but not guaranteed. Copyright © 2025 Garden State Multiple Listing Service, LLC. All rights reserved. Notice: The dissemination of listings on this website does not constitute the consent required by N.J.A.C. 11:5.6.1 (n) for the advertisement of listings exclusively for sale by another broker. Any such consent must be obtained in writing from the listing broker.

The data relating to real estate for sale on this web-site comes in part from the Internet Listing Display database of the CENTRAL JERSEY MULTIPLE LISTING SYSTEM. Real estate listings held by brokerage firms other than Xome are marked with the ILD logo. The CENTRAL JERSEY MULTIPLE LISTING SYSTEM does not warrant the accuracy, quality, reliability, suitability, completeness, usefulness or effectiveness of any information provided. The information being provided is for consumers' personal, non-commercial use and may not be used for any purpose other than to identify properties the consumer may be interested in purchasing or renting. Copyright 2025, CENTRAL JERSEY MULTIPLE LISTING SYSTEM. All Rights reserved. The CENTRAL JERSEY MULTIPLE LISTING SYSTEM retains all rights, title and interest in and to its trademarks, service marks and copyrighted material.
Branchburg Real Estate
The median home value in Branchburg, NJ is $525,000. This is higher than the county median home value of $519,300. The national median home value is $338,100. The average price of homes sold in Branchburg, NJ is $525,000. Approximately 83.69% of Branchburg homes are owned, compared to 13.42% rented, while 2.89% are vacant. Branchburg real estate listings include condos, townhomes, and single family homes for sale. Commercial properties are also available. If you see a property you’re interested in, contact a Branchburg real estate agent to arrange a tour today!
Branchburg, New Jersey has a population of 14,859. Branchburg is less family-centric than the surrounding county with 36.82% of the households containing married families with children. The county average for households married with children is 37.76%.
The median household income in Branchburg, New Jersey is $157,813. The median household income for the surrounding county is $121,695 compared to the national median of $69,021. The median age of people living in Branchburg is 47.8 years.
Branchburg Weather
The average high temperature in July is 85.6 degrees, with an average low temperature in January of 19.9 degrees. The average rainfall is approximately 47.4 inches per year, with 23.5 inches of snow per year.








