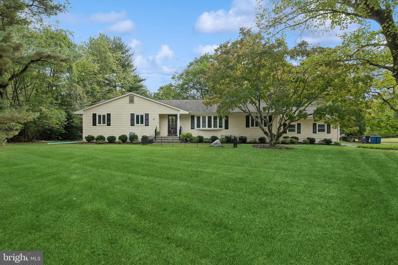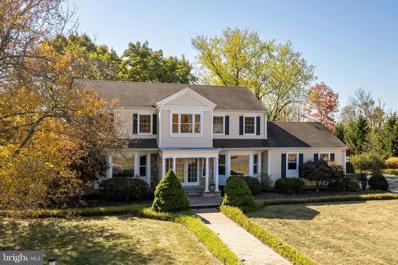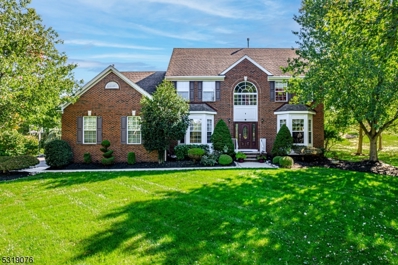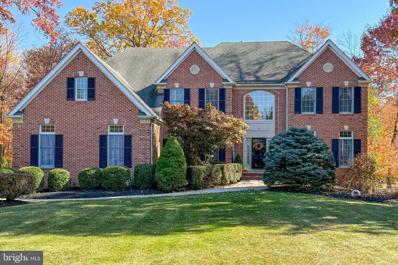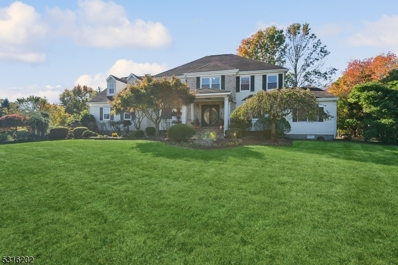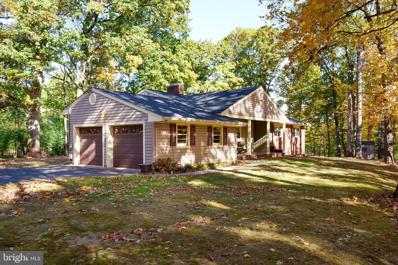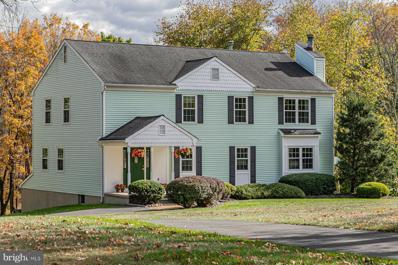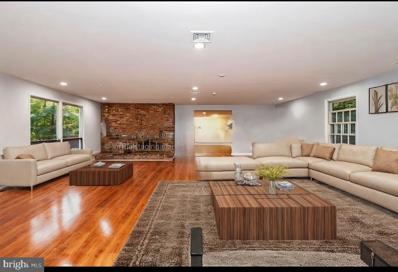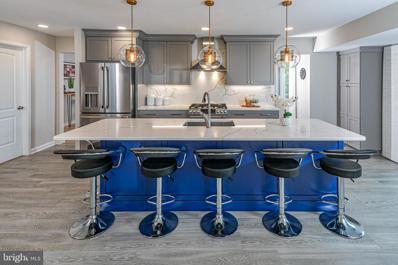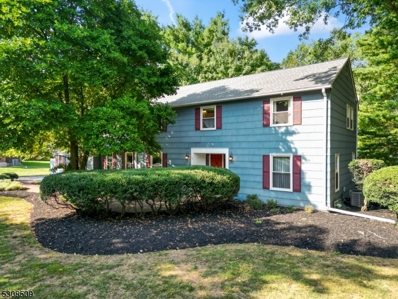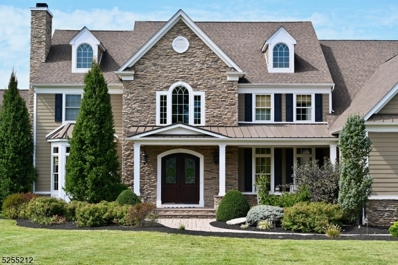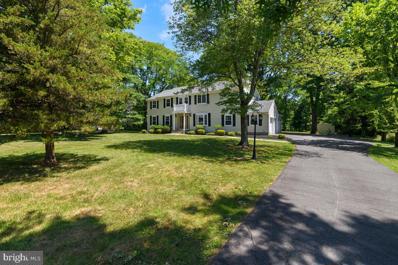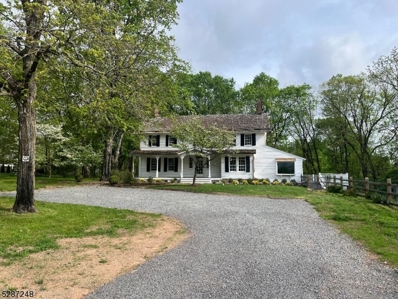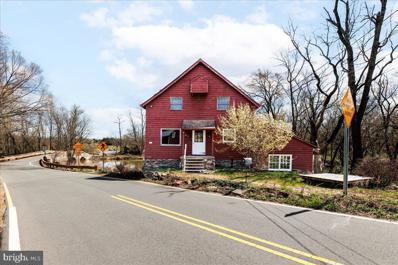Belle Mead NJ Homes for Sale
- Type:
- Single Family
- Sq.Ft.:
- 1,734
- Status:
- Active
- Beds:
- 3
- Lot size:
- 1.04 Acres
- Year built:
- 1965
- Baths:
- 2.00
- MLS#:
- NJSO2003866
- Subdivision:
- None Available
ADDITIONAL INFORMATION
Beautiful 3 Bedroom 2 full bath ranch Home in great neighborhood. 1 acre land. Basement has been professionally finished with 2 private offices with sound proofing, large entertainment area Full bathroom is not legal toilet would need to be removed otherwise all permits have been obtained. Possible in-law suit/Office use private walk out basement entrance. Home was completely redone 2021 with New septic system also installed.
$1,199,000
9 BRECKENRIDGE CT Belle Mead, NJ 08502
- Type:
- Single Family
- Sq.Ft.:
- 3,102
- Status:
- Active
- Beds:
- 4
- Lot size:
- 0.55 Acres
- Baths:
- 2.10
- MLS#:
- 3935243
- Subdivision:
- KINGS CROSSING
ADDITIONAL INFORMATION
Welcome to this stunning brick-front Colonial, perfectly located on a quiet cul-de-sac in a sought-after King's Crossing neighborhood with a top-rated school system! This 4-bedroom, 2.5-bath home features a 2-car garage, hardwood floors throughout, and soaring high ceilings that create a bright and airy ambiance. Recent updates include a new roof (2022), HVAC system (2019), hot water heater (2019) and elegantly remodeled master bathroom, ensuring comfort and efficiency. A whole-house generator provides peace of mind during any season. The backyard is an entertainer's dream, boasting an expanded patio perfect for gatherings and outdoor relaxation. Don't miss this exceptional home offering style, comfort, and convenience in an unbeatable location!
$895,000
23 Dehart Drive Belle Mead, NJ 08502
- Type:
- Single Family
- Sq.Ft.:
- n/a
- Status:
- Active
- Beds:
- 4
- Lot size:
- 1 Acres
- Year built:
- 1977
- Baths:
- 3.00
- MLS#:
- NJSO2003814
- Subdivision:
- Mill Pond Estates
ADDITIONAL INFORMATION
HIGHEST AND BEST is due Thursday, Nov 14 at noon. This striking northeast-facing home stands apart with a façade that was reimagined by its long-time owner, and now features a captivating double-door vestibule that makes its curb appeal truly pop! Attractive glass doors, graceful proportions, and designer hardscaping give it a modern twist, offering a warm welcome to anyone passing by. Inside, is an expanded, thoughtful floor plan designed to bathe each room in light. The formal living and dining rooms at the front invite you in with their large picture windows, each framing a view of the street. But itâs in the family room combined with a study/sunroom where this home really comes to life. Anchored by two walls of bookshelves and a fireplace, it feels both intimate and grand with doors opening to a spacious deck, a meditation garden, and a gazebo. The backyard abuts the park and soccer fields, so thereâs endless green space just a stoneâs throw away. The kitchen is bright and spacious with a gas cooktop, wall oven, and granite counters. Downstairs, the basement shines with new luxury vinyl flooring and wainscoting, transforming it into a cheerful secondary space. And upstairs, four bright, airy bedrooms await, each with beautiful wood flooring. Two updated bathrooms add a touch of luxury, especially in the primary bedroom, where dual custom closets add to the amenities. Sunsets across the back of the house are glorious! A new septic system will be in place before the next chapter begins for this home. Of note are the oversized garage, newer windows on second floor, new a/c (2024), new dishwasher & refrigerator (2024). Come see!
- Type:
- Single Family
- Sq.Ft.:
- n/a
- Status:
- Active
- Beds:
- 3
- Lot size:
- 1.04 Acres
- Baths:
- 3.00
- MLS#:
- 3932119
ADDITIONAL INFORMATION
With thoughtful updates, this inviting ranch is a true delight, ready to welcome you! Make your way inside via a new, covered front deck and you will instantly feel right at home! The living and dining rooms radiate warmth, centered around a classic wood-burning fireplace and Cathedral ceiling and flanked by built-in shelves and cabinetry, perfect for showcasing cherished finds and keeping clutter at bay. The updated kitchen gleams with new quartz counters, a skylight, and a new sink and range, all adding cheerful, modern appeal. The dining room's atrium door, which opens to a spacious, new composite deck for alfresco meals and star-lit gatherings, creates a wonderful indoor/outdoor flow including a hot tub for relaxation. Each of the three bright and spacious bedrooms offers a little retreat of its own. The main bedroom has an en-suite bath, and the other rooms share a hall bath with a soothing jetted tub and shower combo. Downstairs, the finished lower level has its own full bath, a game room, and the laundry with direct access to the two-car garage which is outfitted with a storage and organization system. The backyard is bordered by preserved land and a fenced in garden and invisible fence allow you to grow your own and keep a dog happy if desired. With newer windows and newer roof, this ranch has clearly been well-loved and cared for in an excellent location within the Montgomery school district close to shops, conveniences, and only 8.5 miles to the heart of Princeton.
$1,199,900
8 BOULDER BROOK CT Belle Mead, NJ 08502
- Type:
- Single Family
- Sq.Ft.:
- 2,770
- Status:
- Active
- Beds:
- 4
- Lot size:
- 0.62 Acres
- Baths:
- 2.20
- MLS#:
- 3931840
- Subdivision:
- Kings Crossing
ADDITIONAL INFORMATION
Located in desirable Kings Crossing, this elegant brick-front colonial boasts almost 4,000 sq feet of living space. Featuring a large eat-in kitchen complete w/ granite countertops, recessed lighting, & a double-door pantry. A step down into the Family Room, which opens up to cathedral ceilings. The main level also features hardwood floors, a formal dining room, a living room, an office & a laundry/mudroom combination that leads to the 2-car side entry garage. An elegant two-story foyer leads upstairs to the luxurious master suite including an expansive 20-foot closet w/ custom organizers: a large master bathroom with a soaking tub, double sinks, and an oversized shower stall. The fully finished basement offers a separate den/office, a movie theater room w/ a built-in screen and projector, and a recreation room with a built-in wet bar and powder room, all illuminated by recessed lighting. Step outside to a serene, park-like backyard that feels like your private oasis, perfect for both relaxation & entertaining w/ picturesque views of preserved farmland just beyond which is all kept vibrant w/ an 11-zone sprinkler system. The backyard boasts an outdoor kitchen with a built-in charcoal grill, a spacious paver patio for seamless indoor-outdoor flow, and a luxurious mahogany pavilion that serves as the stunning centerpiece of this space. Located in the sought-after Montgomery school system, miles from Princeton, Somerville, shopping, restaurants, major highways, & entertainment.
$1,250,000
17 Red Maple Lane Belle Mead, NJ 08502
- Type:
- Single Family
- Sq.Ft.:
- n/a
- Status:
- Active
- Beds:
- 4
- Lot size:
- 1.27 Acres
- Year built:
- 1999
- Baths:
- 3.00
- MLS#:
- NJSO2003772
- Subdivision:
- Hidden Estates Ii
ADDITIONAL INFORMATION
Set upon a picture-perfect cul-de-sac, this Grosso-built home combines the best of suburban tranquility with just the right touch of vacation vibes. Backing up to a wooded area, the backyard offers the kind of privacy you'd expect from an upscale retreat with a heated gunite swimming pool that feels more like a hidden lagoon. With a waterfall, a stepping stone entry, and a diving rock that practically begs you to take the plunge, this isnât your ordinary pool. Itâs a whole mood! Inside, the home delivers everything youâd expect from a meticulously maintained, one-owner property with custom moldings, neutral paint colors, and glossy hardwood floors that gleam like they just came out of a designer catalog. The kitchen is a home cookâs playground featuring a suite of Viking appliances, including a six-burner range with a griddle, two ovens, and a hood. A spacious butler pantry is poised between the kitchen and dining room, ensuring flawless holiday hosting. On chilly nights, the wood-burning fireplace in the family room beckons for cozying up, while the home office is perfect for that hybrid work-from-home lifestyle we all canât seem to escape. Laundry and a powder room round out the first floor. Upstairs, four spacious bedrooms ensure plenty of room to stretch out. The main suite is the ultimate relaxation zone, with a sitting room, new carpeting, and an updated en suite bathroom thatâs practically a personal spa. A skylight floods the jetted tub with natural light, ensuring you can soak under the sun even in the winter. And two walk-in closets mean youâll never need to worry about closet space again. The daylight basement with two full-sized windows can grow with you, while a three-car garage keeps the cars off the driveway. Maintained with love and care by its original owner, this home is ready for its next chapter!
$1,199,000
149 BERKLEY AVE Belle Mead, NJ 08502
- Type:
- Single Family
- Sq.Ft.:
- 4,376
- Status:
- Active
- Beds:
- 6
- Lot size:
- 1.01 Acres
- Baths:
- 3.00
- MLS#:
- 3930256
ADDITIONAL INFORMATION
Enjoy country-style living and blue-ribbon school systems with this beautifully maintained 6 bedrooms, conservatory room and 3 full bath home located in the prestigious town of Montgomery. This stunning and bright home was recently renovated including freshly paint for the whole house; Additional features include recessed lights; stainless steel kitchen appliances; hardwood floors; bay windows; new water heater; master suite with a custom California closet, newer master bathroom with, shower, vanities and soaking tub; featuring a first floor bedroom(tatami room) or tea room(auto-adjust table) next to a full bath " this space could be used as a guest room or in-law suite"; convenient laundry located on the first floor with exit door to deck; There are five bedrooms on the second floor. Roof, siding, windows, front door, driveway, garage doors have been updated. Entertain your guests on a premium one-acre backyard with spacious deck with retractable awning, gazebo, pond with waterfall and professional garden landscaping, which provides many opportunities for outdoor gatherings. Plus, a bright sunroom with wet bar and finished basement with recreation room and storage! Public water/sewer. There are no known chimney, fireplace, Washer or Dryer defects and are being sold as-is.
- Type:
- Single Family
- Sq.Ft.:
- n/a
- Status:
- Active
- Beds:
- 4
- Lot size:
- 1.29 Acres
- Year built:
- 1962
- Baths:
- 3.00
- MLS#:
- NJSO2003760
- Subdivision:
- None Available
ADDITIONAL INFORMATION
With its 1.29 scenic acres, this home greets with sprawling picturesque grounds that feel like your very own private park. And since you're in an established Belle Mead neighborhood, you get that coveted balance of privacy without isolation. Enjoy the woodsy views from the large front porch, then step inside to an open-concept floor plan, which features the living room with a gas fireplace and the dining room. Under current ownership, the kitchen was renovated, the roof was replaced, and the driveway was redone. Each of the two-and-a-half bathrooms is also up to date. With four sun-drenched bedrooms, each boasting its own skylight, you can wake up with serene sky views every morning. There's even a large, finished basement, giving you versatile spaces for anything from a game room to a home gym! Hardwood floors flow throughout the home, adding a touch of warmth underfoot. With Blue Ribbon Montgomery Schools, proximity to Princeton for a night on the town, and easy access to major commuting routes, this is a truly special offering, ready to be the backdrop for all your future memories!
- Type:
- Single Family
- Sq.Ft.:
- n/a
- Status:
- Active
- Beds:
- 4
- Lot size:
- 1.01 Acres
- Year built:
- 1988
- Baths:
- 3.00
- MLS#:
- NJSO2003762
- Subdivision:
- None Available
ADDITIONAL INFORMATION
Tucked away on a cul-de-sac, the best of suburban living meets modern comforts in this incredibly spacious home! Backing up to serene, woodsy views, youâll enjoy the beauty of nature from an elevated composite deck, a perfect spot for unwinding at the end of the day. The park and nature trails are just down the block. Step inside to be greeted by a large foyer with two spacious double closets flowing into the sunny living and dining rooms. Both rooms boast warm wood floors and an open feel that is perfect for hosting. The large kitchen with a breakfast nook, is ideal for casual meals, and the sliding doors to the deck make indoor-outdoor living a joy. Snuggle up in the inviting family room, featuring a gas fireplace thatâs sure to be the centerpiece of many winter evenings. Nearby, a huge laundry room and an updated powder room keep daily tasks practical yet stylish. Downstairs, the partially finished basement is the ultimate games room or hobby space, giving you a versatile retreat for movie nights or ping-pong showdowns. Upstairs, all four bedrooms are generously sized and flooded with natural light. The main suite is your private oasis, complete with a renovated bathroom and a walk-in closet thatâs been professionally organized. With new windows throughout and new garage doors, this home is move-in ready. Whether you seek space, storage, or a pretty setting, this home checks all the boxes!
- Type:
- Single Family
- Sq.Ft.:
- 2,208
- Status:
- Active
- Beds:
- 3
- Lot size:
- 1.68 Acres
- Year built:
- 1970
- Baths:
- 2.00
- MLS#:
- NJSO2003744
- Subdivision:
- Belle Mead
ADDITIONAL INFORMATION
This charming home sits on a spacious and private 1.5+ acre lot in a highly desirable area with excellent scenery. Simply unpack and enjoy your fully renovated 3 bedroom, 2 bath home. A brand new front door greets you as you drive up your newly sealed driveway. Warm hardwood floors adorn your living spaces and bedrooms. The high-end finishes continue with granite countertops, new appliances, gorgeous cabinetry, and a patterned backsplash in your kitchen, which opens up to your dining area, creating an open concept feel. Wait until you see, the expansive living room with its oversized footprint. Imagine a luxurious homeownerâs suite, complete with a private deck for tranquil mornings and unruffled evenings in your vast and private backyard. Huge sizable unfinished basement can be used as a recreation area, home gym or anything you can imagine! To fully appreciate the size of the lot, a complete walk of the property is a MUST! To top it all off, a brand new septic system will put your mind at ease. Plus, with excellent schools, parks and much more, this home offers the perfect balance of serenity and accessibility for your entire family.
$875,000
36 Wiggins Lane Belle Mead, NJ 08502
- Type:
- Single Family
- Sq.Ft.:
- 2,466
- Status:
- Active
- Beds:
- 4
- Lot size:
- 1.15 Acres
- Year built:
- 1980
- Baths:
- 3.00
- MLS#:
- NJSO2003708
- Subdivision:
- None Available
ADDITIONAL INFORMATION
At the end of a cul-de-sac and backing onto the serene vistas of preserved farmland, this home has seen an epic transformation in recent years! From the top down, nearly everything has been refreshed, replaced, or reimagined: the kitchen, bathrooms, flooring, lighting, furnace, and roof. Nothing's been left untouched. Sunlight floods the house through Anderson windows and doors, casting a warm glow over the gleaming refinished wood floors. Step inside the double-story foyer, where a chic glass facade greets you, and a staircase crowned by a skylight invites you up to four spacious bedrooms. Prepare to be wowed by a kitchen that dreams are made of featuring Italian tile heated flooring, quartz countertops and backsplash, and a dry bar with a wine fridge for all your entertaining needs. The adjacent formal dining room, cozy living room with a wood burning fireplace, and sleek family room featuring a modern gas fireplace offer no shortage of space to gather, relax, and enjoy. New patio doors open onto a deck perfect for alfresco dining under a retractable awning, with views of a level backyard, mature shade trees, and an enormous, fenced garden just waiting for your green thumb. Upstairs, the main suite boasts a newly renovated bathroom with all the bells and whistles, including a heated towel rack and furniture-style double sink vanity, while an updated hall bath serves the other three bedrooms. There's even a full-sized laundry room on the second floor. Fear not during inclement weather, as the full-house generator has your back, and the roof has a lifetime warranty!
$825,000
64 CATSKILL CT Belle Mead, NJ 08502
- Type:
- Single Family
- Sq.Ft.:
- 2,632
- Status:
- Active
- Beds:
- 4
- Lot size:
- 1 Acres
- Baths:
- 2.10
- MLS#:
- 3923406
ADDITIONAL INFORMATION
Tucked away in a serene, tree-lined setting, this home offers the perfect blend of peaceful seclusion & spacious living. Enter to hardwood floors and crown molding throughout. Formal LR & DR flank the foyer, with the LR stretching from the front to the back of the home. The DR opens into a well-designed kitchen, allowing for an easy flow between spaces. Updated kitchen is a bright and functional space with granite countertops, stylish tile backsplash, & white cabinetry. The breakfast area is perfectly positioned with backyard views. Just off the kitchen, the cozy family room is centered around a raised hearth brick fireplace. A standout feature of this home is the screened porch, which includes slate flooring & a ceiling fan. Convenience is key with a first-floor laundry room equipped with a utility sink and a linen closet, located near the charming powder room that boasts beadboard trim. Upstairs, the primary suite includes an en suite bathroom. Three additional bedrooms share a hall bath with dual sinks. The finished basement provides an additional recreation area, home gym, & a game or home office area. Spacious 2 car garage completes the home. Important updates include: New Roof (2023) &New HVAC (2019). Located in the highly regarded Montgomery Township School District, 64 Catskill Court offers a welcoming and serene lifestyle. The blend of thoughtful features, comfortable spaces, and a naturally beautiful setting makes this home a true gem.
$1,949,000
418 ROUTE 601 Belle Mead, NJ 08502
- Type:
- Single Family
- Sq.Ft.:
- n/a
- Status:
- Active
- Beds:
- 5
- Lot size:
- 10.57 Acres
- Baths:
- 4.20
- MLS#:
- 3917624
ADDITIONAL INFORMATION
Magnificent 7,500 sqft Grosso Builders custom home on over 10 acres. Features include an expansive first floor entertainment kitchen, mudroom, master suite with a private patio and a grand 2 story foyer First floor includes a formal dining room, office with gas fire place, living room/family room double sided gas fire place, a custom bar area, office, theatre room, mud room with laundry and 2 half baths. 4 large bedrooms suites, upper laundry and living area compliment the 2nd floor, with a bonus room off the back staircase over the 4 car garage. Enjoy sipping your morning tea or watching the sun set on the new stone patio
- Type:
- Single Family
- Sq.Ft.:
- 2,802
- Status:
- Active
- Beds:
- 4
- Lot size:
- 1.1 Acres
- Year built:
- 1965
- Baths:
- 4.00
- MLS#:
- NJSO2003460
- Subdivision:
- None Available
ADDITIONAL INFORMATION
Welcome to a stunning colonial-style home situated on a serene street and nestled in desirable Montgomery Township with access to top-rated schools and vibrant community activities. The well-appointed kitchen features stainless steel appliances and ample storage space, plus an inviting breakfast room. The dining room provides a charming space for hosting intimate gatherings or festive celebrations, and a bonus/family room provides access to the back deck. The warmth of hardwood floors flows seamlessly throughout. The 2nd floor primary bedroom is a serene retreat, complete with a sitting room, walk-in closet, and an en-suite bathroom. The 3 additional bedrooms offer versatility and comfort, with one en-suite bedroom, and two bedrooms sharing the full hall bath. Stepping outside to the expansive backyard with enough space for most activities, or entertain guests amidst the serene backdrop. Don't miss the opportunity to make this residence your own
$795,000
16 WAVERLY CT Belle Mead, NJ 08502
- Type:
- Single Family
- Sq.Ft.:
- n/a
- Status:
- Active
- Beds:
- 3
- Lot size:
- 3.76 Acres
- Baths:
- 3.00
- MLS#:
- 3901286
ADDITIONAL INFORMATION
- Type:
- Single Family
- Sq.Ft.:
- n/a
- Status:
- Active
- Beds:
- 3
- Lot size:
- 1.41 Acres
- Year built:
- 1800
- Baths:
- 3.00
- MLS#:
- NJSO2003170
- Subdivision:
- None Available
ADDITIONAL INFORMATION
Opie's Grist Mill was converted to a home in the late 60's and offers 3 bedrooms and 2 1/2 bathrooms, but was unfortunately damaged during Ida. All utilities need to be replaced/or reconnected if usable. Even though there is work to be done the tranquility and ambiance are still very much present at this property. Being sold "AS IS" but has so much potential. Agents/buyers should do their own due diligence. This property comes with over an acre of property which also includes a 3 car garage/barn with large loft area. Don't miss your opportunity to own a bit of history. Listing agent must accompany for all showings - Please DO NOT WALK THE PROPERTY WITHOUT LISTING AGENT. Flood Insurance is required.
© BRIGHT, All Rights Reserved - The data relating to real estate for sale on this website appears in part through the BRIGHT Internet Data Exchange program, a voluntary cooperative exchange of property listing data between licensed real estate brokerage firms in which Xome Inc. participates, and is provided by BRIGHT through a licensing agreement. Some real estate firms do not participate in IDX and their listings do not appear on this website. Some properties listed with participating firms do not appear on this website at the request of the seller. The information provided by this website is for the personal, non-commercial use of consumers and may not be used for any purpose other than to identify prospective properties consumers may be interested in purchasing. Some properties which appear for sale on this website may no longer be available because they are under contract, have Closed or are no longer being offered for sale. Home sale information is not to be construed as an appraisal and may not be used as such for any purpose. BRIGHT MLS is a provider of home sale information and has compiled content from various sources. Some properties represented may not have actually sold due to reporting errors.

This information is being provided for Consumers’ personal, non-commercial use and may not be used for any purpose other than to identify prospective properties Consumers may be interested in Purchasing. Information deemed reliable but not guaranteed. Copyright © 2024 Garden State Multiple Listing Service, LLC. All rights reserved. Notice: The dissemination of listings on this website does not constitute the consent required by N.J.A.C. 11:5.6.1 (n) for the advertisement of listings exclusively for sale by another broker. Any such consent must be obtained in writing from the listing broker.
Belle Mead Real Estate
The median home value in Belle Mead, NJ is $817,500. This is higher than the county median home value of $519,300. The national median home value is $338,100. The average price of homes sold in Belle Mead, NJ is $817,500. Approximately 62.9% of Belle Mead homes are owned, compared to 33.93% rented, while 3.18% are vacant. Belle Mead real estate listings include condos, townhomes, and single family homes for sale. Commercial properties are also available. If you see a property you’re interested in, contact a Belle Mead real estate agent to arrange a tour today!
Belle Mead, New Jersey has a population of 5,754. Belle Mead is more family-centric than the surrounding county with 67.88% of the households containing married families with children. The county average for households married with children is 37.76%.
The median household income in Belle Mead, New Jersey is $187,760. The median household income for the surrounding county is $121,695 compared to the national median of $69,021. The median age of people living in Belle Mead is 35.4 years.
Belle Mead Weather
The average high temperature in July is 85.3 degrees, with an average low temperature in January of 19.9 degrees. The average rainfall is approximately 48.2 inches per year, with 24.5 inches of snow per year.
