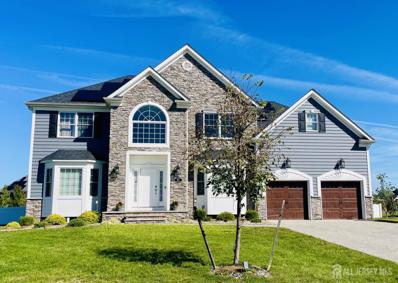Montgomery NJ Homes for Sale
$795,000
Waverly Court Montgomery, NJ 08502
- Type:
- Single Family
- Sq.Ft.:
- 3,216
- Status:
- Active
- Beds:
- 3
- Lot size:
- 3.76 Acres
- Year built:
- 1850
- Baths:
- 3.00
- MLS#:
- 2560769M
ADDITIONAL INFORMATION
Charming Historic Farmhouse in Montgomery Township with 3 1/2 acres of property. Large Front Porch. All original interior and exterior with a new Roof. 7 original fireplaces. Living Room, Formal Dining Room, Library and Breakfast Room adjunct to the Kitchen. There are 3 full baths. Home has 6 Zone hot water heat, New AC compressor, New Electric Panel, Central Vacuum. New sewer, water and electric connections. Gunite pool in as is condition. Just move in! Home is in Excellent Condition!
- Type:
- Single Family
- Sq.Ft.:
- 2,208
- Status:
- Active
- Beds:
- 3
- Lot size:
- 1.68 Acres
- Year built:
- 1970
- Baths:
- 2.00
- MLS#:
- 2506045R
ADDITIONAL INFORMATION
This charming home sits on a spacious and private 1.5+ acre lot in a highly desirable area with excellent scenery. Simply unpack and enjoy your fully renovated 3 bedroom, 2 bath home. A brand new front door greets you as you drive up your newly sealed driveway. Warm hardwood floors adorn your living spaces and bedrooms. The high-end finishes continue with granite countertops, new appliances, gorgeous cabinetry, and a patterned backsplash in your kitchen, which opens up to your dining area, creating an open concept feel. Wait until you see, the expansive living room with its oversized footprint. Imagine a luxurious homeowner's suite, complete with a private deck for tranquil mornings and unruffled evenings in your vast and private backyard. Huge sizable unfinished basement can be used as a recreation area, home gym or anything you can imagine! To fully appreciate the size of the lot, a complete visit of the property is a MUST! To top it all off, a brand new septic system will put your mind at ease. Plus, with excellent schools, parks and much more, this home offers the perfect balance of serenity and accessibility.
$1,475,000
Scarborough Road Montgomery, NJ 08502
- Type:
- Single Family
- Sq.Ft.:
- 3,861
- Status:
- Active
- Beds:
- 6
- Lot size:
- 0.5 Acres
- Year built:
- 2020
- Baths:
- 5.50
- MLS#:
- 2504087R
ADDITIONAL INFORMATION
Stunning Equestrian Model Home in Country Club Estates Welcome to your dream home in Belle Mead's prestigious Country Club Estates! This exquisite Equestrian model is a luxurious estate perfect for even the largest families, featuring 5-6 bedrooms and 5.5 baths. As you enter, you'll be greeted by a grand two-story foyer that sets the tone for elegance and sophistication. The oversized kitchen is a chef's paradise, complete with upgraded cabinets with crown moldings, upgraded quartz countertops, and stainless-steel appliances. It flows seamlessly into the spacious family room, ideal for entertaining or cozy family gatherings. The main floor boasts a first-floor bedroom with a full bath and large closet, perfect for guests or as a private home office. Upstairs, you'll find five additional bedrooms, each with its own attached bath, ensuring comfort and privacy for everyone. Retreat to the luxurious master suite, featuring two generous closets and a spa-like bathroom with a standalone soaking tuban oasis for relaxation. Step outside to discover your own private paradise! The expansive patio is perfect for outdoor dining and entertainment, while the built-in fire pit provides a cozy spot for evening gatherings. Dive into summer fun with the in-ground pool, making your backyard the ultimate retreat. Located in a serene neighborhood, you'll enjoy tranquility while being just minutes from downtown Princeton and the Hillsborough business district. This exceptional property is zoned for blue-ribbon schools, making it the perfect place for families seeking quality education and community. Don't miss this incredible opportunity to own a beautifully crafted home in one of Belle Mead's finest neighborhoods! Schedule your private tour today!

The data relating to real estate for sale on this web-site comes in part from the Internet Listing Display database of the CENTRAL JERSEY MULTIPLE LISTING SYSTEM. Real estate listings held by brokerage firms other than Xome are marked with the ILD logo. The CENTRAL JERSEY MULTIPLE LISTING SYSTEM does not warrant the accuracy, quality, reliability, suitability, completeness, usefulness or effectiveness of any information provided. The information being provided is for consumers' personal, non-commercial use and may not be used for any purpose other than to identify properties the consumer may be interested in purchasing or renting. Copyright 2024, CENTRAL JERSEY MULTIPLE LISTING SYSTEM. All Rights reserved. The CENTRAL JERSEY MULTIPLE LISTING SYSTEM retains all rights, title and interest in and to its trademarks, service marks and copyrighted material.
Montgomery Real Estate
The median home value in Montgomery, NJ is $1,281,000. This is higher than the county median home value of $519,300. The national median home value is $338,100. The average price of homes sold in Montgomery, NJ is $1,281,000. Approximately 80.49% of Montgomery homes are owned, compared to 15.8% rented, while 3.71% are vacant. Montgomery real estate listings include condos, townhomes, and single family homes for sale. Commercial properties are also available. If you see a property you’re interested in, contact a Montgomery real estate agent to arrange a tour today!
Montgomery, New Jersey has a population of 23,557. Montgomery is more family-centric than the surrounding county with 48.84% of the households containing married families with children. The county average for households married with children is 37.76%.
The median household income in Montgomery, New Jersey is $196,857. The median household income for the surrounding county is $121,695 compared to the national median of $69,021. The median age of people living in Montgomery is 41.7 years.
Montgomery Weather
The average high temperature in July is 85.5 degrees, with an average low temperature in January of 20.9 degrees. The average rainfall is approximately 48.1 inches per year, with 23.3 inches of snow per year.


