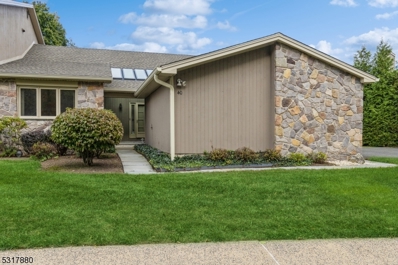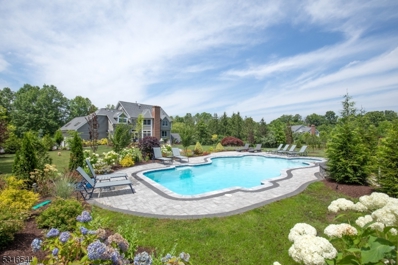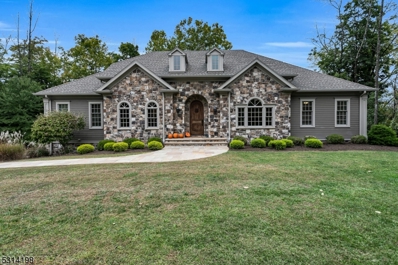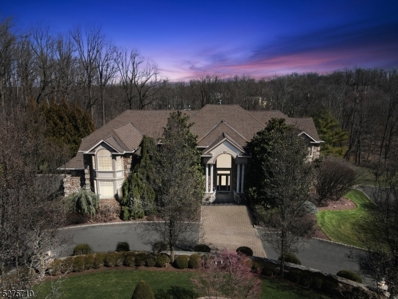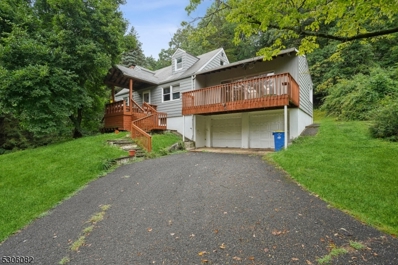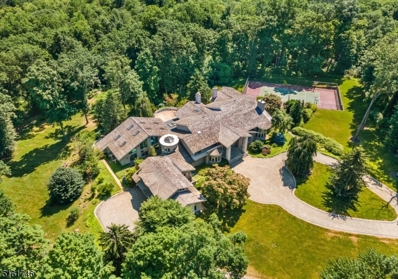Basking Ridge NJ Homes for Sale
- Type:
- Condo
- Sq.Ft.:
- n/a
- Status:
- NEW LISTING
- Beds:
- 1
- Baths:
- 1.00
- MLS#:
- 3946088
- Subdivision:
- Spring Ridge
ADDITIONAL INFORMATION
Experience comfort and style in this beautifully updated 1-bedroom, 1-bathroom Ardsley unit in the highly desirable Spring Ridge community offers modern updates and a prime location. The updated kitchen features newer cabinets, granite countertops, and stainless steel appliances. The bright living room opens to a walkout patio with peaceful nature views. Additional highlights include in-unit washer and dryer, ample closet space, and access to community amenities, such as a clubhouse, in-ground pool, tennis courts, and scenic walking paths. Conveniently located near major highways, NYC train and bus services, and shopping, this home won?t last long! Schedule your showing today!
- Type:
- Condo
- Sq.Ft.:
- n/a
- Status:
- Active
- Beds:
- 2
- Baths:
- 2.10
- MLS#:
- 3944873
- Subdivision:
- The Ridge
ADDITIONAL INFORMATION
Welcome to this charming 2-bedroom, 2.1-bath townhome in The Ridge, Basking Ridge. Located near great schools, shopping, dining, and highways, it offers both convenience and comfort. The inviting living room features vaulted ceilings and a gas fireplace, perfect for relaxing or hosting guests. The dining room flows into the kitchen, which leads to the attached garage and a private patio for outdoor relaxing. The first floor also has a versatile den, ideal for a home office, plus a convenient powder room. Upstairs, you'll find two spacious bedrooms with vaulted ceilings, each with its own full bath. The primary suite includes a large closet and dressing area. The partially finished basement offers extra space for a rec room, gym, or storage. This townhome is a great combination of style, function, and location. Don't miss out on this great opportunity!
$699,999
22 DAYTON ST Basking Ridge, NJ 07920
- Type:
- Single Family
- Sq.Ft.:
- n/a
- Status:
- Active
- Beds:
- 3
- Lot size:
- 0.46 Acres
- Baths:
- 2.00
- MLS#:
- 3938187
- Subdivision:
- Close To Town
ADDITIONAL INFORMATION
Amazing Basking Ridge Colonial w/Tons of Old World Charm on Nearly 1/2 Acre of Level Property. Ideal Location on Private Street Close to Center of Town, Oak Street School and NYC Train. Conventional Floor Plan w/Huge Living Room, Spacious Kitchen, Formal Dining Room and 1st Floor Den/Office. Primary Bedroom Suite w/Sitting Room and Walk In Closet. Two Additional Bedrooms w/Large Closets and 2nd Floor Bonus Loft. 1st Floor Laundry/Mud Room w/Outside Access. Full Walkout Basement. Cozy Rocking Chair Front Porch and Backyard Patio. All Appliances Included. Public Water & Sewer. Newer Above Ground Oil Tank. Top Rated Basking Ridge Schools. Home Warranty Too. An Absolute MUST See!!
- Type:
- Condo
- Sq.Ft.:
- n/a
- Status:
- Active
- Beds:
- 2
- Baths:
- 2.10
- MLS#:
- 3937744
- Subdivision:
- The Ridge
ADDITIONAL INFORMATION
Located in a lovely section of The Ridge, you'll discover this warm and inviting home.This rare E model features a charming living room with vaulted ceilings, fireplace and hardwood floors, along with easy access to 2 patio spaces: a patio that overlooks the lovely landscaped grounds and a second private enclosed patio space. The dining room, with beautiful hardwood floors, has ample space for gatherings. A recently updated kitchen has stainless steel appliances, hardwood floors and plenty of cabinet space. A powder room rounds out this level. The primary en-suite which is located on its own level, has a walk-in closet, a dressing area, and a separate sitting room with built in book shelves, perfect for relaxing. The spacious second bedroom has a double closet and easy access to the hall bath. A lower level has an updated family room and a spacious storage room. The one car attached garage is complete with an EV charger, and, in addition, there is a convenient designated parking spot in driveway.
- Type:
- Single Family
- Sq.Ft.:
- n/a
- Status:
- Active
- Beds:
- 2
- Lot size:
- 0.28 Acres
- Baths:
- 1.10
- MLS#:
- 3934572
ADDITIONAL INFORMATION
Within the Oak Street District these opportunities do not come along very often especially on an oversized lot like this one. This home is currently being completely renovated including a well-appointed trim package, hardwood floors throughout, brand new gourmet kitchen with white shaker cabinets/stainless appliances/quartz countertops/subway tile backsplash, brand new bathrooms, brand new 2-zone heat & central air, 20x17 deck off the family room, 29x8 front covered cedar porch, brand new 30-roof, brand new 35-year engineered wood siding, prewired including the transfer switch for a whole house Generac Generator. The buyer can still pick out tile in the bathrooms, kitchen Quartz countertops, kitchen hardware and the hardwood flooring stain color. This home also sets up perfectly for a major addition with this very rare "intown oversized lot. 12/5 Update Builder is moving forward with selections and finishing the home. Buyers can expect a 1/31/2025 completion date.
$1,099,000
18 HADLEY CT Basking Ridge, NJ 07920
- Type:
- Condo
- Sq.Ft.:
- 3,150
- Status:
- Active
- Beds:
- 4
- Lot size:
- 0.4 Acres
- Baths:
- 3.10
- MLS#:
- 3929899
- Subdivision:
- Amherst Mews
ADDITIONAL INFORMATION
Beautiful 4 BR end unit Townhome nestled on a cul de sac in a luxurious golf course community at Amherst Mews in The Hills. Residents have access to a state of the art fitness center, 2 community pools, tennis courts, basketball courts, walking trails & other Hills amenities. 1st floor boasts large family room & LR with cathedral ceilings & gas fireplace, gourmet kitchen with center island, & MBR suite with dual walk-in closets & vaulted ceilings. 2nd floor features 3 BRs (with 1 BR as a possible 2nd MBR) & oversized loft. All hardwood and luxury vinyl flooring. Fully finished basement ready for entertaining & recreation, with full bath, high ceilings & vast storage space. 3 zone HVAC system.
$599,000
40 MAPLE RUN Basking Ridge, NJ 07920
- Type:
- Condo
- Sq.Ft.:
- 1,892
- Status:
- Active
- Beds:
- 2
- Baths:
- 2.10
- MLS#:
- 3929171
- Subdivision:
- Maple Run
ADDITIONAL INFORMATION
Discover this rare one floor unit in the sought-after Maple Run community. The property offers 2 bedrooms and 2.5 baths. The front of the property faces serene woods, ensuring privacy and beautiful views. Step inside to an open concept floor plan that invites your decorating ideas. Enjoy the eat-in kitchen, dining room, and a cozy living room featuring a gas fireplace and high ceilings. The primary bedroom includes a generous walk-in closet for all your storage needs. A laundry closet is located on the first floor for added convenience.Relax or entertain on the rear deck, and rest easy knowing your home is equipped with a whole house generator. The lower level boasts a huge unfinished basement, perfect for storage or the potential for additional living space.The two-car garage is conveniently located next to the kitchen entrance, making unloading groceries a breeze. With numerous shopping and dining options nearby, plus the Basking Ridge Country Club less than a mile away, this location is ideal. Quick access to Rt 287 and just 35 minutes to EWR airport adds to the convenience. Quick close is possible. Don't miss out on this fantastic opportunity!
$2,175,000
321 SOMERVILLE RD Basking Ridge, NJ 07920
- Type:
- Single Family
- Sq.Ft.:
- 4,896
- Status:
- Active
- Beds:
- 4
- Lot size:
- 4.91 Acres
- Baths:
- 2.10
- MLS#:
- 3928039
ADDITIONAL INFORMATION
Renovated & Updated in 2021 and further updated in 2022/23 this 4 bedroom, 2 1/2 bath Center Hall Colonial on almost 5 acres set way back from road provides the ultimate in privacy. Highlights of the chic interior include new hardwood floors & detailed moldings, millwork, two gas fireplaces, high ceilings, customized lighting, neutral paint colors & generous room sizes create a stunning environment. An open floor plan highlighting a soaring two-story foyer with a contemporary chandelier, crown moldings, and grand staircase with new iron railing. Flanking the foyer are spacious LR & DR. The DR features a tray ceiling & deep crown moldings. Pocket doors reveal the butler's pantry providing a bar sink and wine storage. Continuing the open flow from the LR is a lounge area connected to a FR, both with coffered ceilings. Upgraded custom kitchen w/cascading quartz center island, designer cabinetry, pendant lights, ceiling-height backsplash & Viking SS appliances. Upstairs the primary suite w/ fireside bedroom, sitting room & spa-inspired bath w/free-standing tub tucked into windowed, cathedral ceiling alcove, oversized shower & dual sink vanity. Upstairs are 3 additional bedrooms, an updated full bath & spacious sunny 4th bedroom, w/sitting room. W-O LL w/same design aesthetic includes play room, rec room & ground level oversized gym. Outdoor entertaining is welcomed on the oversized rear terrace & in-ground salt water heated pool, all overlooking sublime countryside views.
$1,375,000
45 POND HILL RD Basking Ridge, NJ 07920
- Type:
- Single Family
- Sq.Ft.:
- n/a
- Status:
- Active
- Beds:
- 5
- Lot size:
- 0.64 Acres
- Baths:
- 5.10
- MLS#:
- 3926744
- Subdivision:
- Pond Hill
ADDITIONAL INFORMATION
This stunning 4-bedroom custom colonial offers the perfect blend of luxury and comfort in a prime location. The expansive living space provides ample rooms for entertaining and relaxation with beautiful finishes and attention to detail throughout, including custom molding, hardwood floors, and 9' ceilings on the first floor. The gourmet kitchen has granite countertops, custom-built cabinetry, large island with seating, and stainless-steel appliances. The breakfast room with a slider to the deck is open to the living room with a gas fireplace and built-in speakers. The elegant dining room is easily accessed from the kitchen allowing for seamless service. The first-floor primary bedroom has an en-suite bath, walk-in closet and slider to the deck. The in-law suite on the first floor with separate entrance has a den, kitchen, bedroom, full bath, laundry hookup, and slider to the deck. Upstairs are two bedrooms, 2 full baths, and 4 additional rooms perfect for office space, rec rooms or craft rooms. The finished walkout basement has a large rec room, gym and full bath. Outside the extensive Trex deck allows for large gatherings with views of the landscaped grounds. Other highlights include a sprinkler system, Kohler whole-house generator, security system, custom front and garage doors, and Andersen 400 series windows. Enjoy the benefits of living in a top NJ school district close to shopping, restaurants and transportation. Don't miss this opportunity to create your own sanctuary!
$2,899,000
71 VAN HOLTEN RD Basking Ridge, NJ 07920
- Type:
- Single Family
- Sq.Ft.:
- n/a
- Status:
- Active
- Beds:
- 5
- Lot size:
- 6.4 Acres
- Baths:
- 5.10
- MLS#:
- 3925010
- Subdivision:
- Hunters Ridge
ADDITIONAL INFORMATION
Welcome to this exquisite estate, boasting over 7,000 square feet of unparalleled elegance and sophistication. Situated on just over 6 acres, the grandeur of this property is evident from the moment you step into the two story foyer. Featuring 5 bedrooms and 5 1/2 bathrooms, offering ample space for both privacy and gatherings. The primary bedroom suite is a sanctuary in itself, with a sitting room that exudes peace and comfort. Every detail of this home has been carefully designed to create a haven of traditional luxury. In addition to the main house, this property features a separate detached garage with living quarters. above. This versatile space can be used as a guest suite, offering endless possibilities for customization. As you explore this stunning property, you'll discover a range of amenities. With a home gym and spa, that will make everyday living feel like a luxurious retreat. Step outside and be greeted by a sparkling pool, perfect for relaxing and enjoying the outdoors. Adjacent to the pool is a charming pool house, with indoor and outdoor kitchens; providing a convenient space for entertaining or hosting gatherings. With its expansive lot and beautiful surroundings, this property provides both tranquility and convenience. Don't miss out on the opportunity to own this stunning property with endless amenities. Schedule a viewing today and imagine the possibilities of making this your dream home.
- Type:
- Single Family
- Sq.Ft.:
- 1,989
- Status:
- Active
- Beds:
- 3
- Lot size:
- 7.41 Acres
- Baths:
- 2.00
- MLS#:
- 3918205
ADDITIONAL INFORMATION
**Investor's Dream: Cape Cod Home on 7.41 Private Acres with Endless Potential**Discover unparalleled privacy and opportunity with this Cape Cod home, nestled on a secluded 7.41-acre lot. The property boasts significant potential for investors or homeowners looking to personalize their dream retreat. The in-ground pool and expansive grounds offer a canvas for transformation, promising incredible outdoor enjoyment.The main level features an oversized primary bedroom with sliding glass doors that open to a balcony overlooking the pool. The large open-concept living and dining area provides ample room for entertaining, while an additional room with a wood-burning fireplace offers versatility as a formal living room, dining area, or den. The sunroom off the kitchen is perfect for additional dining space or a relaxing retreat filled with natural light. Upstairs, two spacious bedrooms and a full bath complete the second level, offering plenty of potential for customization. The basement is a blank slate, ready to be transformed into extra living space tailored to your vision. Additional features include a built-in two-car garage, a wood storage shed, and another shed for extra storage. *PROPERTY IS BEING SOLD AS-IS*
- Type:
- Condo
- Sq.Ft.:
- 1,928
- Status:
- Active
- Beds:
- 3
- Lot size:
- 0.03 Acres
- Baths:
- 2.10
- MLS#:
- 3896179
- Subdivision:
- HAMILTON WOODS CONDO BLDG 1
ADDITIONAL INFORMATION
Immerse yourself in the sea of elegance with this exquisite property. The sophistication of the fireplace not only offers a cozy temperature during chilly seasons but also adds a character filled ambience to the space. The gourmet-style kitchen is radiant with an accent backsplash, exuding an unparalleled charm, making your culinary experience exceptional. The primary bathroom is a sanctuary of comfort and luxury, equipped with separate tub and shower, allowing one to enjoy a soothing soak or a refreshing shower. This property flawlessly captures aesthetic allure whilst embodying functional elements making it a standout to match your polished lifestyle. Offering the finest comfort, it is more than just a house " it's the lifestyle you've been longing for.
- Type:
- Single Family
- Sq.Ft.:
- n/a
- Status:
- Active
- Beds:
- 5
- Lot size:
- 7.93 Acres
- Baths:
- 5.20
- MLS#:
- 3793277
- Subdivision:
- Sheepfield Farms
ADDITIONAL INFORMATION
IRRESISTIBLE VALUE. Vacation and Work at Home in sought-after Harding location. Grand, private space entered on expansive paver block driveway with courtyard. Incredible Library/Office, separate Multi-Generation Living Quarters, Elevator to all three levels, Indoor 20 xc 40 heated Salt-Water Pool with retractable cover, Covered and Open Stone Balconies with lighted balusters. Maintenance-Free, fully lighted Outdoor Sports Court, Indoor Golf Simulator, Restaurant Quality Mahogany Bar with Refrigerator, Dishwasher, Alcohol Tap, Controlled Temp Wine Refrigerator, Media Room/Theatre, Ballet Room/Dance/Exercise Room and Four-Car Garage w/Heated Floor, 3 Electric Charging Stations.800 Gallon Koi Pond, Whole House Generator. 5-Year- Old Hand Split Preservative Treated Cedar Shake Roof. Private, spiral staircase from master suite to second floor bedroom/office. All furnishings in the home are included in the sale. Gallery/Loft Lounge on Upper Level overlooking Entry Foyer and Great Room.$75,000 Credit to Buyer no longer in effect at $2.980,000 listing price

This information is being provided for Consumers’ personal, non-commercial use and may not be used for any purpose other than to identify prospective properties Consumers may be interested in Purchasing. Information deemed reliable but not guaranteed. Copyright © 2025 Garden State Multiple Listing Service, LLC. All rights reserved. Notice: The dissemination of listings on this website does not constitute the consent required by N.J.A.C. 11:5.6.1 (n) for the advertisement of listings exclusively for sale by another broker. Any such consent must be obtained in writing from the listing broker.
Basking Ridge Real Estate
The median home value in Basking Ridge, NJ is $535,000. This is higher than the county median home value of $519,300. The national median home value is $338,100. The average price of homes sold in Basking Ridge, NJ is $535,000. Approximately 81.79% of Basking Ridge homes are owned, compared to 15.27% rented, while 2.94% are vacant. Basking Ridge real estate listings include condos, townhomes, and single family homes for sale. Commercial properties are also available. If you see a property you’re interested in, contact a Basking Ridge real estate agent to arrange a tour today!
Basking Ridge, New Jersey has a population of 8,074. Basking Ridge is more family-centric than the surrounding county with 47.64% of the households containing married families with children. The county average for households married with children is 37.76%.
The median household income in Basking Ridge, New Jersey is $168,125. The median household income for the surrounding county is $121,695 compared to the national median of $69,021. The median age of people living in Basking Ridge is 46 years.
Basking Ridge Weather
The average high temperature in July is 85.4 degrees, with an average low temperature in January of 20.1 degrees. The average rainfall is approximately 48.5 inches per year, with 24.5 inches of snow per year.






