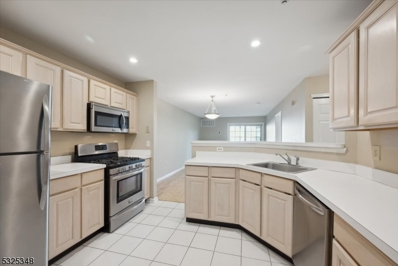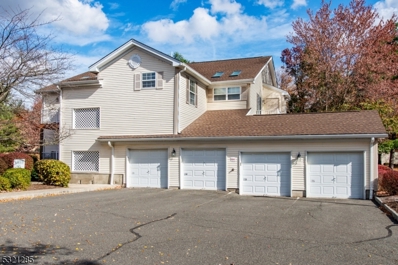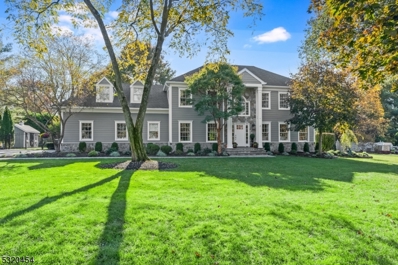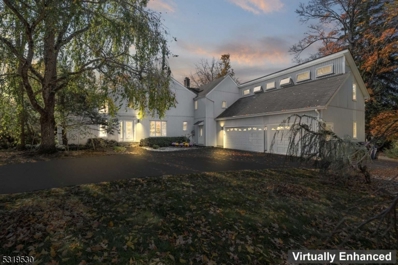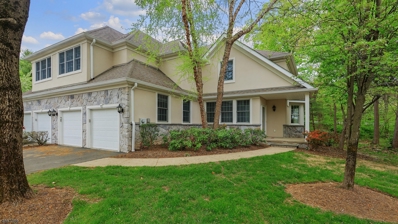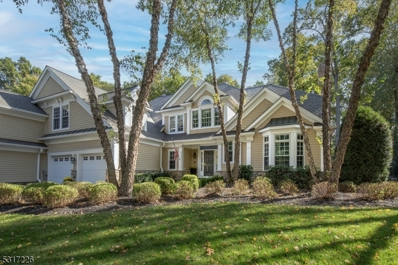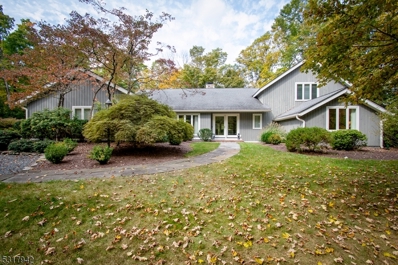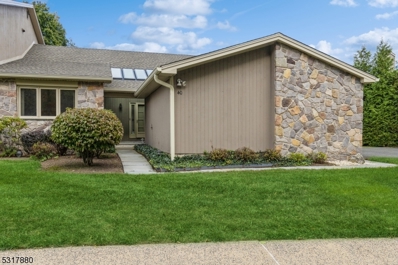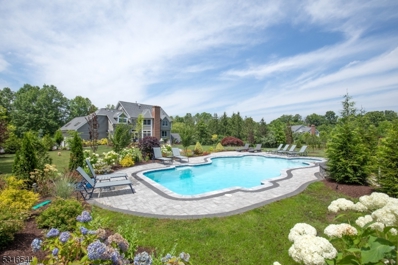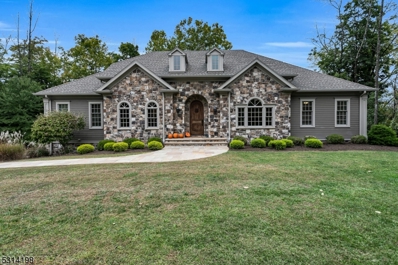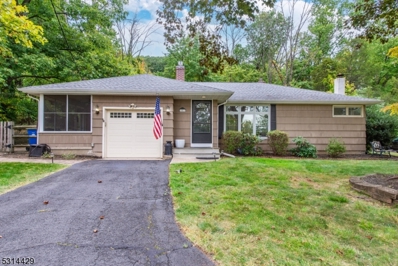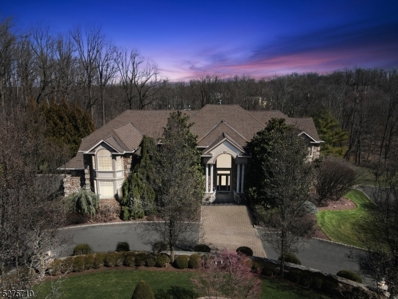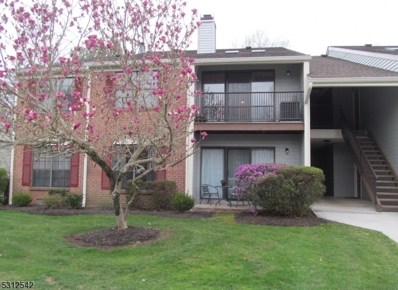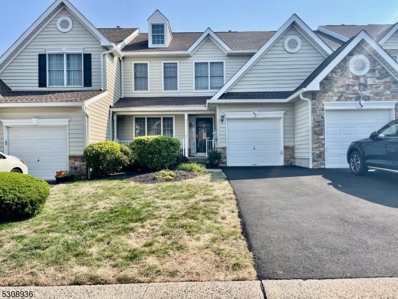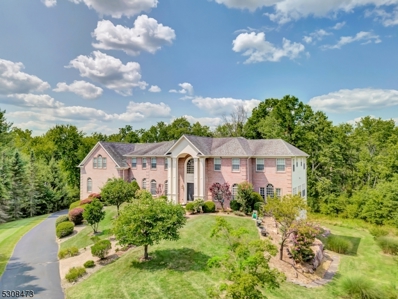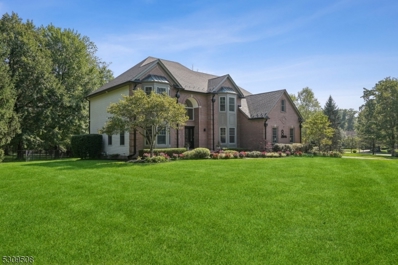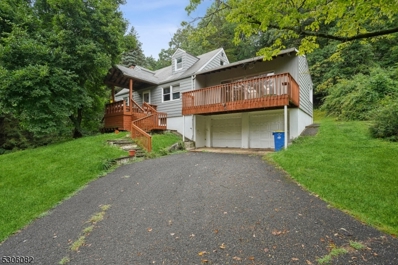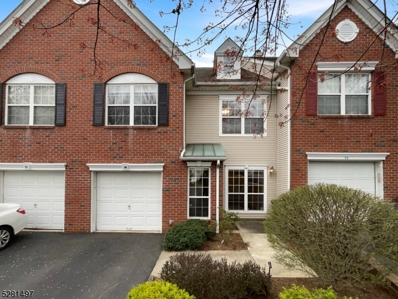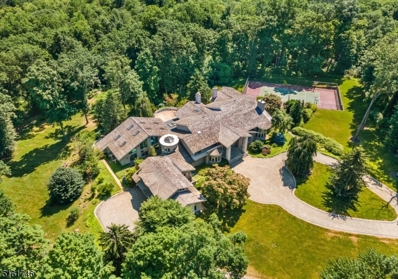Basking Ridge NJ Homes for Sale
$699,999
22 DAYTON ST Basking Ridge, NJ 07920
- Type:
- Single Family
- Sq.Ft.:
- n/a
- Status:
- Active
- Beds:
- 3
- Lot size:
- 0.46 Acres
- Baths:
- 2.00
- MLS#:
- 3938187
- Subdivision:
- Close To Town
ADDITIONAL INFORMATION
Amazing Basking Ridge Colonial w/Tons of Old World Charm on Nearly 1/2 Acre of Level Property. Ideal Location on Private Street Close to Center of Town, Oak Street School and NYC Train. Conventional Floor Plan w/Huge Living Room, Spacious Kitchen, Formal Dining Room and 1st Floor Den/Office. Primary Bedroom Suite w/Sitting Room and Walk In Closet. Two Additional Bedrooms w/Large Closets and 2nd Floor Bonus Loft. 1st Floor Laundry/Mud Room w/Outside Access. Full Walkout Basement. Cozy Rocking Chair Front Porch and Backyard Patio. All Appliances Included. Public Water & Sewer. Newer Above Ground Oil Tank. Top Rated Basking Ridge Schools. Home Warranty Too. An Absolute MUST See!!
- Type:
- Condo
- Sq.Ft.:
- n/a
- Status:
- Active
- Beds:
- 2
- Baths:
- 2.10
- MLS#:
- 3937744
- Subdivision:
- The Ridge
ADDITIONAL INFORMATION
Located in a lovely section of The Ridge, you'll discover this warm and inviting home.This rare E model features a charming living room with vaulted ceilings, fireplace and hardwood floors, along with easy access to 2 patio spaces: a patio that overlooks the lovely landscaped grounds and a second private enclosed patio space. The dining room, with beautiful hardwood floors, has ample space for gatherings. A recently updated kitchen has stainless steel appliances, hardwood floors and plenty of cabinet space. A powder room rounds out this level. The primary en-suite which is located on its own level, has a walk-in closet, a dressing area, and a separate sitting room with built in book shelves, perfect for relaxing. The spacious second bedroom has a double closet and easy access to the hall bath. A lower level has an updated family room and a spacious storage room. The one car attached garage is complete with an EV charger, and, in addition, there is a convenient designated parking spot in driveway.
- Type:
- Condo
- Sq.Ft.:
- 2,499
- Status:
- Active
- Beds:
- 3
- Lot size:
- 0.1 Acres
- Baths:
- 2.10
- MLS#:
- 3936680
- Subdivision:
- Patriot Hill
ADDITIONAL INFORMATION
The rare and highly sought-after Danbury model with third-floor loft is now available! This stunning home features exceptional curb appeal with a mature cherry tree, specimen plantings, and a bay window. The kitchen, updated in 2019, has quartz countertops, a marble backsplash, KitchenAid suite of appliances, high-arc faucet, center island, and refinished hardwood floors. It opens to the family room with a custom mantel. This model blends the classic appeal of a center-hall colonial, offering separate living and dining rooms. All carpeting has been replaced, and hardwoods were refinished in 2019, and maintained meticulously. As one of the community's later phases, it features Andersen windows with internal grills for easy cleaning. Upstairs, the primary suite offers a custom closet system and an updated bath with jetted tub, quartz countertops, and a custom faucet. Two guest bedrooms share a guest bath. The third-floor loft is a bright, versatile space for any purpose and a true third level of living space. Outside, the rear patio features pavers, custom stonework, and a natural gas hookup. White pine trees were planted for extra privacy. Updates include a 2013 HVAC, 2022 driveway replacement, newer insulated garage doors plus openers. The roof and gutters were replaced in 2023. The full basement has poured concrete and steel I-beams. With nationally-ranked schools and resort-style amenities, including two pools, a gym, tennis courts and more, this home checks all the boxes!
- Type:
- Condo
- Sq.Ft.:
- 750
- Status:
- Active
- Beds:
- 1
- Baths:
- 1.00
- MLS#:
- 3935294
- Subdivision:
- Spring Ridge
ADDITIONAL INFORMATION
Welcome to this beautifully maintained Ardsley model, located on the ground floor in Madison Village of Spring Ridge. This bright and sunny home boasts picturesque views of preserved land, offering a peaceful, nature-filled backdrop. The open living/dining room combo is enhanced by beautiful laminate floors, and the recessed lighting in the kitchen, creates a warm, inviting atmosphere. The spacious bedroom with double window, features an entrance to the full bath, providing added privacy and convenience. Step outside to the private, extended patio - perfect for outdoor entertaining or simply enjoying the serene surroundings. Recent updates ensure peace of mind, including an updated HVAC system (2021) and a water heater (2018). Convenience is at the forefront with an in-unit washer and dryer and a generous size storage closet off the kitchen. The property offers assigned parking, along with additional guest parking spaces for visitors. Set on 326 acres of meticulously maintained grounds, the community is adjacent to over 100 acres of undisturbed nature. You'll also enjoy easy access to I-78, NYC Direct Trains and buses and nearby shopping, with on-site amenities such as a clubhouse, playground, bocce court, bicycle paths, tennis courts, and an in-ground pool. Please note that dogs are not permitted in the complex. Don't miss out on this incredible opportunity to call this tranquil and well-maintained property your new home!
- Type:
- Single Family
- Sq.Ft.:
- n/a
- Status:
- Active
- Beds:
- 2
- Lot size:
- 0.28 Acres
- Baths:
- 1.10
- MLS#:
- 3934572
ADDITIONAL INFORMATION
Within the Oak Street District these opportunities do not come along very often especially on an oversized lot like this one. This home is currently being completely renovated including a well-appointed trim package, hardwood floors throughout, brand new gourmet kitchen with white shaker cabinets/stainless appliances/quartz countertops/subway tile backsplash, brand new bathrooms, brand new 2-zone heat & central air, 20x17 deck off the family room, 29x8 front covered cedar porch, brand new 30-roof, brand new 35-year engineered wood siding, prewired including the transfer switch for a whole house Generac Generator. The buyer can still pick out tile in the bathrooms, kitchen Quartz countertops, kitchen hardware and the hardwood flooring stain color. This home also sets up perfectly for a major addition with this very rare "intown oversized lot. 12/5 Update Builder is moving forward with selections and finishing the home. Buyers can expect a 1/31/2025 completion date.
- Type:
- Condo
- Sq.Ft.:
- n/a
- Status:
- Active
- Beds:
- 2
- Baths:
- 2.00
- MLS#:
- 3931503
- Subdivision:
- Spring Ridge
ADDITIONAL INFORMATION
Model GH1250 (Fairfax Model/Madison Village. Penthouse/End-Unit. Large eat-in Kitchen (Raised-Panel Oak Cabinetry) with ceramic tile floor/pantry.Cathedral Ceiling, Skylights, Ceiling Fans in Living Room & Master bedroom. Custom closets / both bedrooms. Den/Office off living room. Walk-in closet/Master Bedroom. Full bath off Master bedroom with double vanities. Abundant basement storage. Well maintained 326 acre development bordering over 100 acres of undisturbed nature. No dogs allowed in complex.
$1,500,000
21 PITNEY COURT Basking Ridge, NJ 07920
- Type:
- Single Family
- Sq.Ft.:
- n/a
- Status:
- Active
- Beds:
- 4
- Lot size:
- 0.61 Acres
- Baths:
- 2.10
- MLS#:
- 3931131
- Subdivision:
- Prince Edward Pointe
ADDITIONAL INFORMATION
This exciting home has it all! An exceptional cul-de-sac Prince Edward Pointe neighborhood is the setting for this stunning residence that has been updated to perfection. Sophistication, style, and exceptional quality define every light-filled space. A striking main entry with floating staircase introduces you to this incredible home. Richly detailed rooms feature high ceilings, hardwood floors throughout, crown moldings and warm colors. The gorgeous updated designer kitchen features plentiful custom cabinetry, Wolf and Sub-Zero appliances and two islands. The bright breakfast room, which opens through sliding French doors to a Trex and bluestone patio, with a pool/spa beyond, is an entertainer's dream, perfect for large gatherings or quiet evenings. A two-story family room and cozy office/den, both with fireplaces, offer places to call your own. The impressive primary suite awaits, with a large, outfitted closet and a sumptuous updated bathroom with soaking tub. Three additional bedrooms and full bath complete this level. The updated lower level features a rec room, media area, exercise room, and abundant storage. The exterior has been transformed with stone and Hardie plank siding, while the private, fenced rear yard with an inviting pool and spa is a haven for outdoor enjoyment. This coveted location is just steps from our award-winning schools, shopping, dining & recreation, and nearby nationally ranked golf courses. Convenient access to major highways and NYC train/bus
$1,195,000
10 LAFAYETTE LN Basking Ridge, NJ 07920
- Type:
- Single Family
- Sq.Ft.:
- 3,385
- Status:
- Active
- Beds:
- 4
- Lot size:
- 0.92 Acres
- Baths:
- 2.10
- MLS#:
- 3930159
ADDITIONAL INFORMATION
This contemporary colonial offers the perfect mix of modern design, old-world charm, and entertainment-ready features. With 3,385 square feet on record but over 4,000 usable space, it boasts 4 spacious bedrooms, including a grand 28x21 master suite. The thoughtful two-unit mother-daughter layout can potentially expand into three units. Each unit has its entrance, featuring double setups two kitchens, two laundry rooms, two living rooms, and two backyard decks. The newly added 3-car garage, with a large 33"x17 loft, can be used as a yoga room or gym, expanding the home's total size over 4,000 square feet. Many remodeling on kitchen, bath and other rooms. This high-efficiency home features an updated electrical system and the comfortable HWBB four zone gas heating to save a lot. For fun, the main living area opens to double decks, ideal for outdoor entertaining or quiet relaxation, overlooking an in-ground pool with a jump board, water slide, and total privacy by surrounding greens. The first-floor entertainment room is perfect for billiards or other games, while the Bluetooth-enabled dry sauna creates a spa-like retreat. Walking distance to the best NJ community park PVP. The naturally landscaped yard surprises with flowers and fruits throughout spring and summer, perfect for bird watching in fall and a picturesque snow scene in winter.
$1,099,000
18 HADLEY CT Basking Ridge, NJ 07920
- Type:
- Condo
- Sq.Ft.:
- n/a
- Status:
- Active
- Beds:
- 4
- Lot size:
- 0.4 Acres
- Baths:
- 3.10
- MLS#:
- 3929899
- Subdivision:
- Amherst Mews
ADDITIONAL INFORMATION
Beautiful 4 BR end unit Townhome nestled on a cul de sac in a luxurious golf course community at Amherst Mews in The Hills. Residents have access to a state of the art fitness center, 2 community pools, tennis courts, basketball courts, walking trails & other Hills amenities. 1st floor boasts large family room & LR with cathedral ceilings & gas fireplace, gourmet kitchen with center island, & MBR suite with dual walk-in closets & vaulted ceilings. 2nd floor features 3 BRs (with 1 BR as a possible 2nd MBR) & oversized loft. All hardwood and luxury vinyl flooring. Fully finished basement ready for entertaining & recreation, with full bath, high ceilings & vast storage space. 3 zone HVAC system.
$1,625,000
64 MORGAN LN Basking Ridge, NJ 07920
- Type:
- Condo
- Sq.Ft.:
- n/a
- Status:
- Active
- Beds:
- 4
- Baths:
- 5.10
- MLS#:
- 3929621
- Subdivision:
- St. Andrews
ADDITIONAL INFORMATION
St. Andrews is an award winning enclave of just 14 luxurious townhomes privately set in the desriable community of Basking Ridge. Situated on the 6th hole of NJ Natonal golf course, is a Bocina built home where every detail is thoughtfully designed with quality in mind. An open floor plan offers hardwood flooring on the 1st and 2nd levels, New LED lighting on 3 levels, new Foyer & Dining Room chandeliers, renovated LL with home theatre & sound proof fabric walls, expanded & renovated fitness room, game room, conversation area plus extra storage space. This exquisite home offers 4 bedrooms and 5.1 bathrooms. The spacious first floor primary suite has a walk-in closet & updated bathroom,. Three additonal ensuite bedrooms are located on the second level, a generously sized bonus/office space completes this level. The formal LR/Great Room includes a beautiful stone fireplace with gas logs and mantel, coffered ceiling, built-in cabinetry housing TV & speakers with a Crestron controller for music and sound. A gorgeous updated in 2021 & 2024 kitchen and sunny breakfast room offer top-of-the-line appliances, expanded center island with new countertop. A cozy 1st floor Library for quiet time off the entrance hall, powder room, and updated laundry room w/ 2023 W & D complete this level. Conveniently located close to NJ Transit, Rtes. 78 & 287, airports, NYC, world class shopping at the Short Hills Mall, Restaurants & corporate centers.
$1,795,000
61 BAILEYS MILL RD Basking Ridge, NJ 07920
- Type:
- Single Family
- Sq.Ft.:
- n/a
- Status:
- Active
- Beds:
- 4
- Lot size:
- 3.1 Acres
- Baths:
- 3.10
- MLS#:
- 3929675
- Subdivision:
- New Vernon
ADDITIONAL INFORMATION
Welcome to The New traditional Home in desirable Harding Township. Beautifully sited on 3 acres, with lovely views in every direction. Extensive renovations were done in 2013 and feature stunning windows and doors, soaring ceilings, distinctive architectural Details, including elegant paneling and moldings, and an open floor plan. A spacious eat in kitchen/family room with a focal wood burning fireplace leads to the formal Living Room and Dining Room through large french doors. A two sided wood burning fireplace with beautiful paneling is a show stopper. Hardwood floors play well with brick flooring throughout the first floor. Five sets of oversize sliding doors open to the extensive deck. A first floor primary bedroom includes en suite bath and walk in closets. Also on the first floor is a two room guest suite with full bath and a walk in closet. The second floor offers two additional bedrooms, set among the tree tops, with walk in closets and Jack and Jill full bath. Intentionally designed to offer privacy, an abundance of natural light and room for casual living as well as elegant entertaining.
$599,000
40 MAPLE RUN Basking Ridge, NJ 07920
- Type:
- Condo
- Sq.Ft.:
- 1,892
- Status:
- Active
- Beds:
- 2
- Baths:
- 2.10
- MLS#:
- 3929171
- Subdivision:
- Maple Run
ADDITIONAL INFORMATION
Discover this rare one floor unit in the sought-after Maple Run community. The property offers 2 bedrooms and 2.5 baths. The front of the property faces serene woods, ensuring privacy and beautiful views. Step inside to an open concept floor plan that invites your decorating ideas. Enjoy the eat-in kitchen, dining room, and a cozy living room featuring a gas fireplace and high ceilings. The primary bedroom includes a generous walk-in closet for all your storage needs. A laundry closet is located on the first floor for added convenience.Relax or entertain on the rear deck, and rest easy knowing your home is equipped with a whole house generator. The lower level boasts a huge unfinished basement, perfect for storage or the potential for additional living space.The two-car garage is conveniently located next to the kitchen entrance, making unloading groceries a breeze. With numerous shopping and dining options nearby, plus the Basking Ridge Country Club less than a mile away, this location is ideal. Quick access to Rt 287 and just 35 minutes to EWR airport adds to the convenience. Quick close is possible. Don't miss out on this fantastic opportunity!
$2,175,000
321 SOMERVILLE RD Basking Ridge, NJ 07920
- Type:
- Single Family
- Sq.Ft.:
- 4,896
- Status:
- Active
- Beds:
- 4
- Lot size:
- 4.91 Acres
- Baths:
- 2.10
- MLS#:
- 3928039
ADDITIONAL INFORMATION
Renovated & Updated in 2021 and further updated in 2022/23 this 4 bedroom, 2 1/2 bath Center Hall Colonial on almost 5 acres set way back from road provides the ultimate in privacy. Highlights of the chic interior include new hardwood floors & detailed moldings, millwork, two gas fireplaces, high ceilings, customized lighting, neutral paint colors & generous room sizes create a stunning environment. An open floor plan highlighting a soaring two-story foyer with a contemporary chandelier, crown moldings, and grand staircase with new iron railing. Flanking the foyer are spacious LR & DR. The DR features a tray ceiling & deep crown moldings. Pocket doors reveal the butler's pantry providing a bar sink and wine storage. Continuing the open flow from the LR is a lounge area connected to a FR, both with coffered ceilings. Upgraded custom kitchen w/cascading quartz center island, designer cabinetry, pendant lights, ceiling-height backsplash & Viking SS appliances. Upstairs the primary suite w/ fireside bedroom, sitting room & spa-inspired bath w/free-standing tub tucked into windowed, cathedral ceiling alcove, oversized shower & dual sink vanity. Upstairs are 3 additional bedrooms, an updated full bath & spacious sunny 4th bedroom, w/sitting room. W-O LL w/same design aesthetic includes play room, rec room & ground level oversized gym. Outdoor entertaining is welcomed on the oversized rear terrace & in-ground salt water heated pool, all overlooking sublime countryside views.
$1,375,000
45 POND HILL RD Basking Ridge, NJ 07920
- Type:
- Single Family
- Sq.Ft.:
- n/a
- Status:
- Active
- Beds:
- 5
- Lot size:
- 0.64 Acres
- Baths:
- 5.10
- MLS#:
- 3926744
- Subdivision:
- Pond Hill
ADDITIONAL INFORMATION
This stunning 4-bedroom custom colonial offers the perfect blend of luxury and comfort in a prime location. The expansive living space provides ample rooms for entertaining and relaxation with beautiful finishes and attention to detail throughout, including custom molding, hardwood floors, and 9' ceilings on the first floor. The gourmet kitchen has granite countertops, custom-built cabinetry, large island with seating, and stainless-steel appliances. The breakfast room with a slider to the deck is open to the living room with a gas fireplace and built-in speakers. The elegant dining room is easily accessed from the kitchen allowing for seamless service. The first-floor primary bedroom has an en-suite bath, walk-in closet and slider to the deck. The in-law suite on the first floor with separate entrance has a den, kitchen, bedroom, full bath, laundry hookup, and slider to the deck. Upstairs are two bedrooms, 2 full baths, and 4 additional rooms perfect for office space, rec rooms or craft rooms. The finished walkout basement has a large rec room, gym and full bath. Outside the extensive Trex deck allows for large gatherings with views of the landscaped grounds. Other highlights include a sprinkler system, Kohler whole-house generator, security system, custom front and garage doors, and Andersen 400 series windows. Enjoy the benefits of living in a top NJ school district close to shopping, restaurants and transportation. Don't miss this opportunity to create your own sanctuary!
- Type:
- Single Family
- Sq.Ft.:
- n/a
- Status:
- Active
- Beds:
- 3
- Lot size:
- 0.46 Acres
- Baths:
- 1.10
- MLS#:
- 3925854
- Subdivision:
- Basking Ridge
ADDITIONAL INFORMATION
True Ranch style living, desirable town and very well maintained with beautiful features- Welcome Home! This home includes 3-bedrooms, 1.5-bathroom with one floor living and a blend of comfort and convenience. As you step inside, you're greeted by an inviting living space with gleaming hardwood floors, electric fireplace, large, impressive windows that let in an abundance of natural light and flows seamlessly into the dining area and newer kitchen. The kitchen features modern appliances, ample counter space, and plenty of cabinets and storage. Additional bedrooms are perfect for an office or playroom depending on lifestyle needs. Lower level includes a full basement with finished recreational room, newer carpet, storage, newer water heater installed in 2022 along with a Springwell saltwater filtration system. Enjoy the outdoors on the screened in porch, large patio, private backyard ideal for entertaining or simply relaxing after a long day. Additionally, there is a one car garage and ample driveway parking. Desirable and convenient location. Top-rated schools. Close to shopping, dining, parks, and offers easy access to major highways for a smooth commute.
$2,899,000
71 VAN HOLTEN RD Basking Ridge, NJ 07920
- Type:
- Single Family
- Sq.Ft.:
- n/a
- Status:
- Active
- Beds:
- 5
- Lot size:
- 6.4 Acres
- Baths:
- 5.10
- MLS#:
- 3925010
- Subdivision:
- Hunters Ridge
ADDITIONAL INFORMATION
Welcome to this exquisite estate, boasting over 7,000 square feet of unparalleled elegance and sophistication. Situated on just over 6 acres, the grandeur of this property is evident from the moment you step into the two story foyer. Featuring 5 bedrooms and 5 1/2 bathrooms, offering ample space for both privacy and gatherings. The primary bedroom suite is a sanctuary in itself, with a sitting room that exudes peace and comfort. Every detail of this home has been carefully designed to create a haven of traditional luxury. In addition to the main house, this property features a separate detached garage with living quarters. above. This versatile space can be used as a guest suite, offering endless possibilities for customization. As you explore this stunning property, you'll discover a range of amenities. With a home gym and spa, that will make everyday living feel like a luxurious retreat. Step outside and be greeted by a sparkling pool, perfect for relaxing and enjoying the outdoors. Adjacent to the pool is a charming pool house, with indoor and outdoor kitchens; providing a convenient space for entertaining or hosting gatherings. With its expansive lot and beautiful surroundings, this property provides both tranquility and convenience. Don't miss out on the opportunity to own this stunning property with endless amenities. Schedule a viewing today and imagine the possibilities of making this your dream home.
- Type:
- Condo
- Sq.Ft.:
- n/a
- Status:
- Active
- Beds:
- 2
- Baths:
- 2.00
- MLS#:
- 3923785
- Subdivision:
- Society Hill
ADDITIONAL INFORMATION
Beautiful 2 Bedroom 2 Bath Penthouse condo located in the desirable Society Hill complex at Basking Ridge! Featuring: - Open floor plan - sunny living room with cathedral ceiling and new skylights, 2-sided woodburning fireplace, extra wide sliding glass doors leading to new private deck. Formal dining room with cathedral ceiling, chandelier, and serving pass through to recently renovated eat-in kitchen with new subway tile backslash, granite counter tops, newer SS refrigerator, new dishwasher and recessed lighting. Recently renovated master bath and main bath ( 2021 ), Newer Central AC, furnace, and hot water heater, laundry/utility room w/ washer and dryer. Well landscaped grounds with walking/ jogging / biking trail, pool, tennis, club house & playground. Great location - commuters delight! Close to Route 78 and NYC train service. Highly rated Blue Ribbon school system.
- Type:
- Condo
- Sq.Ft.:
- n/a
- Status:
- Active
- Beds:
- 3
- Lot size:
- 0.07 Acres
- Baths:
- 2.10
- MLS#:
- 3922640
- Subdivision:
- Patriot Hill- The Hills
ADDITIONAL INFORMATION
THIS LOVELY & SUNNY PATRIOT HILL MODEL WITH 3 BEDROOMS, 2 1/2 BATHS, FINISHED BASEMENT & ATTACHED GARAGE IN THE HIGHLY DESIRABLE THE HILLS COMMUNITY. LARGE EAT-IN KITCHEN WITH GRANITE COUNTER/ STAINLESS RANGE OVEN/ STAINLESS REFRIGERATOR/ STAINLESS DISHWASHER/ STAINLESS MICROWAVE & ADDITIONAL BREAFAST AREA W/ SKYLIGHT. FENCED-IN PRIVATE PATIO OFF KITCHEN. BEAUTIFUL LIGHTINGS AND MOLDINGS FOR DINING RM AND LIVING RM. FAMILY RM WITH GAS FIREPLACE AND HARDWOOD FLOOR. MASTER BEDROOM WITH CATHEDRAL CEILING, WALK-IN CLOSET, & MASTER BATH W/ LARGE TUB & DUAL SINK VANITY. BASEMENT WITH GUEST ROOM/OFFICE, GYM, STUDY & RECREATIONAL AREAS. LARGE LAUNDRY RM ON 2ND LEVEL INCLUDING WASHER & DRYER. NEW ROOF & NEW GUTTERS. NEWLY PAVED DRIVEWAY. WALKING DISTANCE TO COMMUNITY POOLS/TENNIS & PICKLEBALL COURTS/ EXERCISE RM/ CLUB HOUSE/ PLAYGROUND/ SCHOOLS/ WALGREEN PLAZA
$1,900,000
10 HERITAGE CT Basking Ridge, NJ 07920
- Type:
- Single Family
- Sq.Ft.:
- n/a
- Status:
- Active
- Beds:
- 5
- Lot size:
- 1.52 Acres
- Baths:
- 5.10
- MLS#:
- 3921151
ADDITIONAL INFORMATION
Grandly sited on 1.52 rolling acres at the curve of a tranquil cul-de-sac, this expansive residenceboasts approx. 7200 SF of meticulously crafted elegance and comfort. Two-story columns riseat the main entry. The soaring Foyer is centered with a butterfly staircase. The height continuesto the Great Room with heat projecting Lennox fireplace. Pella windows complement theexpansive rooms. French doors open to the Conservatory and Office. The Living Room has a wetbar; the Dining Room a tray ceiling, wainscoting and like the Foyer, a dazzling Austrian crystalchandelier. The gourmet kitchen is a chef's delight, featuring Shiloh wood cabinetry, granitecountertops, and Viking Professional appliances. The centered 10-ft. island with Silestonecountertop is perfect for culinary creations or casual dining. Also, on the main level the mediaroom, bonus room, and a guest/in-law/nanny suite with bath make entertaining effortless. Oakhardwood floors continue from the main to the second level resident to 4 additional bedroomseach ensuite and three with private sitting rooms. Double doors open to the primary suite, withsitting room, another fireplace, three walk-in closets, luxurious spa-like bath and office. Thewalk-out lower level offers unlimited potential with its vast space, 12-foot ceilings andinfrastructure for future amenities. Car collectors take note, there is an immense 4-bay garage. For the discerning buyer, not just a home, but a legacy of grandeur and comfort.
$1,745,000
8 MORRISON ST Basking Ridge, NJ 07920
- Type:
- Single Family
- Sq.Ft.:
- n/a
- Status:
- Active
- Beds:
- 5
- Lot size:
- 0.55 Acres
- Baths:
- 4.10
- MLS#:
- 3921076
ADDITIONAL INFORMATION
Completely renovated, brick front 5-bedroom, 4.5-bath Center Hall Colonial on a cul-de-sac close to town. This stunning home features a first-floor bedroom with a full bath, perfect for guests or multi-generational living. The fully finished basement, complete with a full bath, adds versatile living space and the composite deck overlooks the grassy yard. Located just minutes from the NYC train station and downtown Basking Ridge, this home offers convenience along with luxury. Premium oak hardwood floors with walnut inlays, a state-of-the-art kitchen with white shaker cabinetry, quartz countertops, a waterfall island, and a full suite of CAFE PRO appliances elevate the living experience. The sunken living room with a gas fireplace provides a cozy retreat. Luxurious bathrooms include frameless shower doors, a freestanding tub, and quartz countertops. The home is tech-savvy, with EcoBee WiFi thermostats, SONOS audio, a 50 AMP TESLA/EV charger, and an 8-camera NVR IP security system. Additional highlights include custom millwork, Pella windows, a new 50-year GAF roof, Certainteed siding, and a beautifully landscaped yard with unique lighting and irrigation. With a second-floor laundry room and an ideal location in Somerset County, this home offers both modern luxury and timeless charm. Don't miss this rare opportunity to own a truly exceptional home in one of Basking Ridge's most desirable neighborhoods, with easy access to NYC transportation and local amenities.
- Type:
- Single Family
- Sq.Ft.:
- 1,989
- Status:
- Active
- Beds:
- 3
- Lot size:
- 7.41 Acres
- Baths:
- 2.00
- MLS#:
- 3918205
ADDITIONAL INFORMATION
**Investor's Dream: Cape Cod Home on 7.41 Private Acres with Endless Potential**Discover unparalleled privacy and opportunity with this Cape Cod home, nestled on a secluded 7.41-acre lot. The property boasts significant potential for investors or homeowners looking to personalize their dream retreat. The in-ground pool and expansive grounds offer a canvas for transformation, promising incredible outdoor enjoyment.The main level features an oversized primary bedroom with sliding glass doors that open to a balcony overlooking the pool. The large open-concept living and dining area provides ample room for entertaining, while an additional room with a wood-burning fireplace offers versatility as a formal living room, dining area, or den. The sunroom off the kitchen is perfect for additional dining space or a relaxing retreat filled with natural light. Upstairs, two spacious bedrooms and a full bath complete the second level, offering plenty of potential for customization. The basement is a blank slate, ready to be transformed into extra living space tailored to your vision. Additional features include a built-in two-car garage, a wood storage shed, and another shed for extra storage. *PROPERTY IS BEING SOLD AS-IS*
- Type:
- Condo
- Sq.Ft.:
- 1,928
- Status:
- Active
- Beds:
- 3
- Lot size:
- 0.03 Acres
- Baths:
- 2.10
- MLS#:
- 3896179
- Subdivision:
- HAMILTON WOODS CONDO BLDG 1
ADDITIONAL INFORMATION
Immerse yourself in the sea of elegance with this exquisite property. The sophistication of the fireplace not only offers a cozy temperature during chilly seasons but also adds a character filled ambience to the space. The gourmet-style kitchen is radiant with an accent backsplash, exuding an unparalleled charm, making your culinary experience exceptional. The primary bathroom is a sanctuary of comfort and luxury, equipped with separate tub and shower, allowing one to enjoy a soothing soak or a refreshing shower. This property flawlessly captures aesthetic allure whilst embodying functional elements making it a standout to match your polished lifestyle. Offering the finest comfort, it is more than just a house " it's the lifestyle you've been longing for.
- Type:
- Single Family
- Sq.Ft.:
- n/a
- Status:
- Active
- Beds:
- 5
- Lot size:
- 7.93 Acres
- Baths:
- 5.20
- MLS#:
- 3793277
- Subdivision:
- Sheepfield Farms
ADDITIONAL INFORMATION
IRRESISTIBLE VALUE. Vacation and Work at Home in sought-after Harding location. Grand, private space entered on expansive paver block driveway with courtyard. Incredible Library/Office, separate Multi-Generation Living Quarters, Elevator to all three levels, Indoor 20 xc 40 heated Salt-Water Pool with retractable cover, Covered and Open Stone Balconies with lighted balusters. Maintenance-Free, fully lighted Outdoor Sports Court, Indoor Golf Simulator, Restaurant Quality Mahogany Bar with Refrigerator, Dishwasher, Alcohol Tap, Controlled Temp Wine Refrigerator, Media Room/Theatre, Ballet Room/Dance/Exercise Room and Four-Car Garage w/Heated Floor, 3 Electric Charging Stations.800 Gallon Koi Pond, Whole House Generator. 5-Year- Old Hand Split Preservative Treated Cedar Shake Roof. Private, spiral staircase from master suite to second floor bedroom/office. All furnishings in the home are included in the sale. Gallery/Loft Lounge on Upper Level overlooking Entry Foyer and Great Room.$75,000 Credit to Buyer no longer in effect at $2.980,000 listing price

This information is being provided for Consumers’ personal, non-commercial use and may not be used for any purpose other than to identify prospective properties Consumers may be interested in Purchasing. Information deemed reliable but not guaranteed. Copyright © 2025 Garden State Multiple Listing Service, LLC. All rights reserved. Notice: The dissemination of listings on this website does not constitute the consent required by N.J.A.C. 11:5.6.1 (n) for the advertisement of listings exclusively for sale by another broker. Any such consent must be obtained in writing from the listing broker.
Basking Ridge Real Estate
The median home value in Basking Ridge, NJ is $844,900. This is higher than the county median home value of $519,300. The national median home value is $338,100. The average price of homes sold in Basking Ridge, NJ is $844,900. Approximately 81.79% of Basking Ridge homes are owned, compared to 15.27% rented, while 2.94% are vacant. Basking Ridge real estate listings include condos, townhomes, and single family homes for sale. Commercial properties are also available. If you see a property you’re interested in, contact a Basking Ridge real estate agent to arrange a tour today!
Basking Ridge, New Jersey 07920 has a population of 8,074. Basking Ridge 07920 is more family-centric than the surrounding county with 47.32% of the households containing married families with children. The county average for households married with children is 37.76%.
The median household income in Basking Ridge, New Jersey 07920 is $168,125. The median household income for the surrounding county is $121,695 compared to the national median of $69,021. The median age of people living in Basking Ridge 07920 is 46 years.
Basking Ridge Weather
The average high temperature in July is 85.4 degrees, with an average low temperature in January of 20.1 degrees. The average rainfall is approximately 48.5 inches per year, with 24.5 inches of snow per year.



