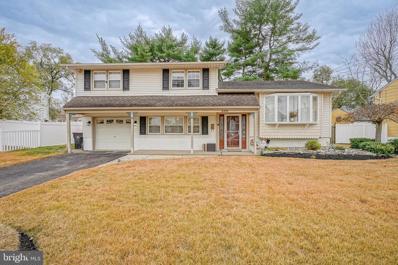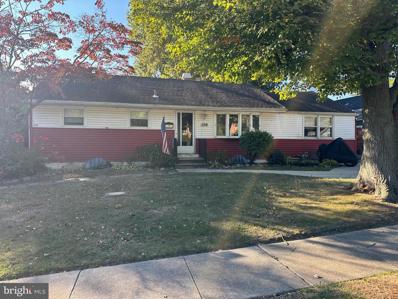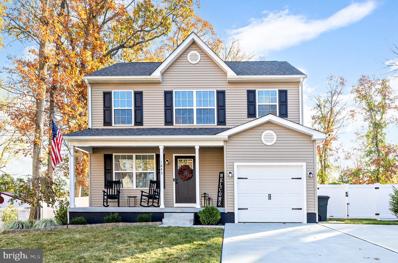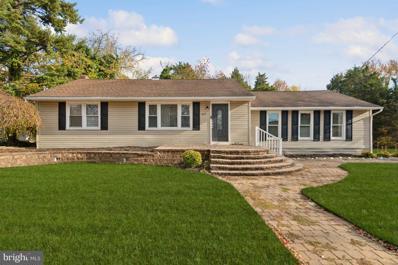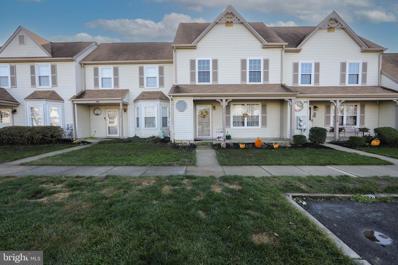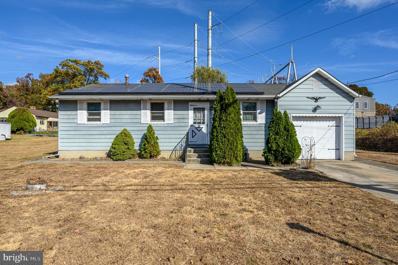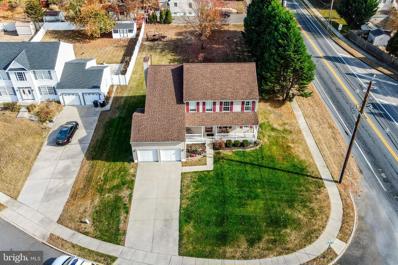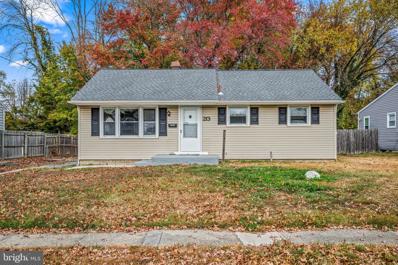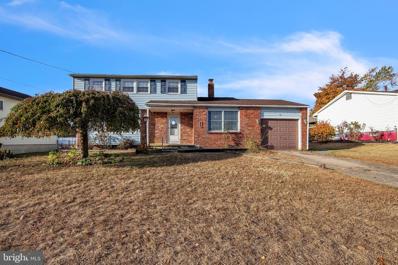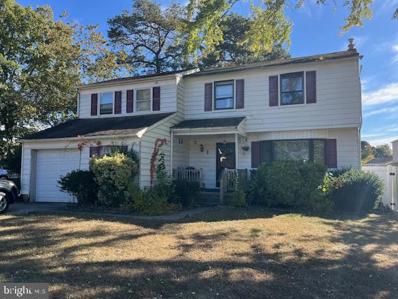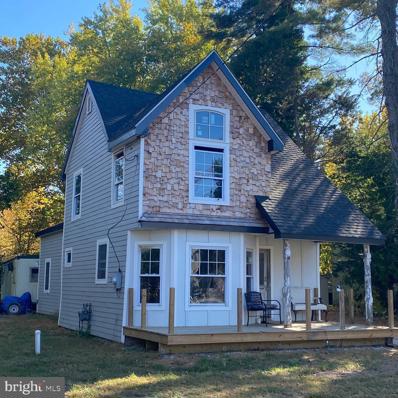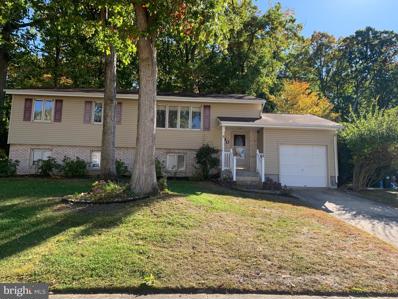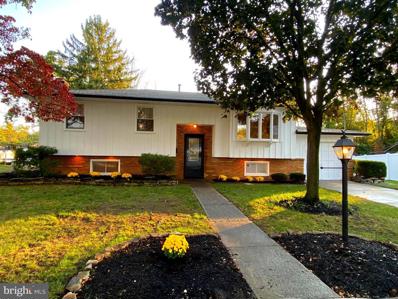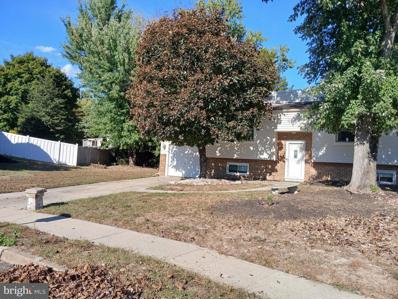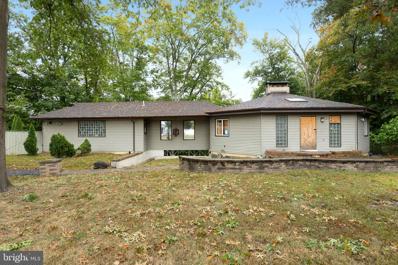Blackwood NJ Homes for Sale
$895,000
1852 Chews Land- Blackwood, NJ 08012
- Type:
- Single Family
- Sq.Ft.:
- 4,000
- Status:
- Active
- Beds:
- 2
- Lot size:
- 0.58 Acres
- Year built:
- 1990
- Baths:
- 3.00
- MLS#:
- NJCD2080886
- Subdivision:
- Chews Landing
ADDITIONAL INFORMATION
Great residential and business opportunity to purchase this 4,000-square-foot rehabbed building fully equipped Hair Salon and spa business are being sold. This nice building can be converted into a 5 bedrooms residential home or mixed-use (any business and resident) with the zoning variance. Enter into the 27 paved parking in the front and the rear with both main entrances to the salon for easy access. The lower level has a beautiful reception, a waiting area, a break room, an office, and private spa rooms. Foot Spa room, Waxing room, laundry room, and plenty of showcase for retail supplies. The winding staircase in the waiting area takes you to a private upstairs level consisting of a sitting/dining area, 3 additional rooms for a spa, and a full bathroom. There are 3 nail stations, 10 hair stations, 1 waxing station, 4 shampoo stations, 4 pedi-chair stations, 6 hair drying stations, barber chairs, and 2 large Spa rooms with plenty of recreational seating. The property has 4 zoned HVAC systems for heat and 5 zones for cooling. All major systems furnaces are 8 years old. They are conveniently located 18 minutes to Philadelphia, with access to Black Horse Pike, Interstate Highway, Route 295, Route 42, and the NJ Turnpike. This is perfect for continuing this service business, restaurants, any offices, retail, or living upstairs. All buyers must send POF before showing.
- Type:
- Single Family
- Sq.Ft.:
- 1,534
- Status:
- Active
- Beds:
- 2
- Lot size:
- 0.1 Acres
- Year built:
- 1994
- Baths:
- 3.00
- MLS#:
- 22434188
ADDITIONAL INFORMATION
Coming Soon and Showings do not begin until 12/5/24. This beautifully maintained 2 bedroom/2.5 bathroom townhouse is part of the Valleybrook Homeowner's Association, specifically the Links II community. Community amenities include a swim club as well as tennis, pickleball and basketball courts. It surrounds the Valleybrook Golf and Country Club and is within walking distance from all communities. This incredible home is located in the back of a private cul-de-sac and backs up to amazing golf course views. Two story living room with two tall rows of windows allow plentiful natural light to filter into the home. Fireplace adorns this room as well, perfect for setting a cozy atmosphere on those cold winter nights! Separate dining room adjacent to the kitchen. Kitchen has stainless steel appliances, tiled backsplash and access to the fenced patio area. Recessed lighting throughout the home. Two good sized bedrooms upstairs. Primary bedroom has dramatic vaulted ceiling with updated bay window and walk-in-closet. Ensuite bath with double sink vanity, large soaking tub with jets as well as a shower stall. Second bathroom on the second floor has a shower/tub combination. Out back you will notice a large oversized deck for you to enjoy a cup of coffee and watch golfers as they tee off on the beautiful greens. Recent upgrades that the current owner has done within the past two years include new flooring on the second floor and stairs, new bay window in the primary bedroom, new washer/dryer and newly painted as well. You can not go wrong in desirable Valleybrook simply because of the privacy and beautiful views! Conveniently still located by shopping and major highways to make commuting easy for you.. Schedule your private tour or visit our open houses to see what this home has to offer!
- Type:
- Single Family
- Sq.Ft.:
- 2,177
- Status:
- Active
- Beds:
- 3
- Lot size:
- 0.09 Acres
- Year built:
- 1967
- Baths:
- 3.00
- MLS#:
- NJCD2079878
- Subdivision:
- Oxen Hill
ADDITIONAL INFORMATION
Property is being sold "As is Condition" Great 3 bedroom 2 1/2 bath home that offers the comfort of home. Lower level offers a finished basement with plenty of storage. Hot water heater 6yrs old, washer and dryer room with cabinets, one car garage with more storage area. Sliding door to large long yard which is perfect for your outside entertainment . This home offers a modern kitchen with newer appliances, living room and dining room with new carpet and half bath. The living room has access to the lower balcony with a storage unit overlooking the yard. Second floor offers master bedroom with newer bath, carpet 5 yrs old, and access to another deck for your early morning coffee. Hall linen closet. Hall bath just had installed a new tub enclosure by Bath fitters. 2 additional bedrooms Newer windows throughout, roof is 3 yrs old .
- Type:
- Single Family
- Sq.Ft.:
- 1,220
- Status:
- Active
- Beds:
- 4
- Lot size:
- 0.21 Acres
- Year built:
- 1980
- Baths:
- 2.00
- MLS#:
- NJCD2080412
- Subdivision:
- Coles Hill
ADDITIONAL INFORMATION
Make your appointment today!Discover this charming 4-bedroom, 2-bathroom split-level home, perfectly designed for comfort and convenience. Situated in a sought-after neighborhood, this home is just moments from schools, highways, parks, and shopping! The main bedroom features a private slider that opens to a serene outdoor space, ideal for enjoying your morning coffee or unwinding in the evening. The lower level offers a cozy retreat with a fireplace, perfect for gatherings, a second full bathroom, and bedroom versatile living space to suit your needs. Step outside into the large, fully fenced backyardâperfect for pets, outdoor activities, or hosting friends and family. Home is being sold as is. Purchaser is responsible to complete their own due diligence and will be responsible for all lender and/or municipal required inspections, certifications and CO. All information is deemed reliable but not guaranteed. Property must be listed in the MLS for 7 days before the seller will review, negotiate or accept any offer.
- Type:
- Single Family
- Sq.Ft.:
- 1,526
- Status:
- Active
- Beds:
- 4
- Lot size:
- 0.22 Acres
- Year built:
- 1960
- Baths:
- 2.00
- MLS#:
- NJCD2080144
- Subdivision:
- Blackwood Estates
ADDITIONAL INFORMATION
This lovely split-level home is located in the sought-after Blackwood Estates neighborhood, offering a perfect blend of comfort and style. Step inside to a spacious living room featuring hardwood floors, a large bay window, recessed lighting, and elegant crown molding, creating a warm and inviting atmosphere. The dining room also boasts hardwood floors and convenient sliders that lead out to a deck, perfect for enjoying the view of the professionally landscaped backyard. The well-appointed kitchen offers stainless steel appliances including a gas burner oven and dishwasher, a ceramic tile floor, granite countertops, and a breakfast bar. The upper level features a spacious master bedroom and three additional nicely-sized bedrooms, all with ample closet space and ceiling fans. The full bathroom is complete with a tile floor and a linen closet for added storage. The lower level presents a cozy family room with a gas fireplace and plenty of natural light. You'll also find a convenient powder room, along with a large laundry room featuring cabinetry, pantry space, and a laundry sink. Step into the beautiful sunroom, which is flooded with sunlight and provides the perfect space to relax and entertain. With a full-sized bar and a decorative fireplace, this room overlooks the beautiful backyard oasis. The expansive yard is fully fenced, ideal for outdoor activities and designed with gorgeous landscaping for a private retreat. Additional features include a one-car garage, an updated HVAC system, and an affordable solar PPA for energy efficiency. Donât miss your chance to own this charming home in a fantastic location!
- Type:
- Single Family
- Sq.Ft.:
- 1,342
- Status:
- Active
- Beds:
- 3
- Lot size:
- 0.3 Acres
- Year built:
- 1920
- Baths:
- 1.00
- MLS#:
- NJCD2079822
- Subdivision:
- None Available
ADDITIONAL INFORMATION
Discover the perfect blend of modern updates and timeless charm in this exceptional property. Every detail has been thoughtfully designed to create a home that is both beautiful and functional. Some of the key features in this home are: Brand NEW HVAC system and tankless water heater (11/2023). 200 Amp electrical service (1/2024). Paid-off solar system with Tesla battery backup generator (2023). Updated ductwork throughout the home for maximum efficiency. Stylish Interior Updates include: Renovated bathroom (7/2024) with marble countertops, shaker-style white cabinetry, dual round mirrors, and elegant overhead lighting. Life-proof flooring in the dining room and kitchen, paired with brand-new carpet in the master bedroom, living room, and stairs (11/2024). New kitchen and bathroom windows, plus a French door leading to the spacious backyard. A striking floor-to-ceiling stone fireplace serves as the living roomâs centerpiece. Intricate shadow boxing and gorgeous trim throughout add timeless sophistication. Fiberglass front door (2023) and upgraded soffits and gutters (9/2024). New attic fan and basement steps currently being installed. A full basement with ample storage potential for all your needs. The kitchen will not be completed by the seller. This property is truly a showstopper, offering luxury, functionality, and space for your personal touches. Donât miss the opportunity to call this home your own. Schedule your tour today!
- Type:
- Single Family
- Sq.Ft.:
- 1,900
- Status:
- Active
- Beds:
- 3
- Lot size:
- 0.19 Acres
- Year built:
- 1955
- Baths:
- 1.00
- MLS#:
- NJCD2080276
- Subdivision:
- Blackwood Estates
ADDITIONAL INFORMATION
Fantastic Investment Opportunity in a Great Neighborhood! Don't miss out on this one - very desirable location with a spacious backyard. Roughly 1900 SF Ranch style home with 3 Bedrooms and 1 Full Bath. House features a large rear Bonus Room / Sunroom with access steps to Basment. Basement is very clean & unfinished - great for storage. Check out the beautiful backyard with lots of potential - great for entertaining! Make this home yours - just needs a little TLC & updating.
- Type:
- Single Family
- Sq.Ft.:
- 1,635
- Status:
- Active
- Beds:
- 2
- Lot size:
- 0.43 Acres
- Year built:
- 1950
- Baths:
- 1.00
- MLS#:
- NJCD2080126
- Subdivision:
- Blackwood Estates
ADDITIONAL INFORMATION
Lovingly owned 2 BR, 1 BA rancher is ready for a new owner. Located on a quiet street where a railroad once ran directly across from the home was converted to a pleasing view of a wooded jogging path. The property offers .43 acres including an endless driveway, 1-1/2 car garage, two sheds (one with electric), fenced yard, brick patio and built-in planter along the patio. Our charming home features hardwood flooring throughout (under carpet), tons of closet/storage options in both bedrooms, as well as in the partially finished basement. Youâll find beautiful knotty pine crafted cabinets in the Living/Dining rooms and a cozy wood burning fireplace in the Living Room. French doors in the Dining Room lead to a Sun Room where you can enjoy relaxing and taking in your amazing property. Travel down to the partially finished basement where youâll find a second wood burning fireplace insert. The unfinished portion of the basement houses the washer, dryer and mechanicals, including a central vacuum system (although it will require hooking the hose back up!). Doors open to stairs that lead to a Bilko exterior door for handy access to outside from the basement. The home is idea for investors looking to rehab, add on, or builders looking to take advantage of the serene location to build a new home. Please note: Property is being conveyed in itâs as-is condition. Seller will make no repairs. Buyer inspections are for information only and are responsible to secure the Gloucester Twp Certificate of Occupancy.
- Type:
- Single Family
- Sq.Ft.:
- 1,450
- Status:
- Active
- Beds:
- 3
- Lot size:
- 0.22 Acres
- Year built:
- 2021
- Baths:
- 3.00
- MLS#:
- NJCD2079826
- Subdivision:
- Blackwood
ADDITIONAL INFORMATION
Newly Built 3 Bedroom, 2.5 bath is move in ready, just unpack your bags! Home is located on a quiet street, with a front porch to enjoy. This home was built in 2021 with many upgrades added by the current owners. Open concept living with a kitchen that offers stainless steel appliances and Quartz countertops. Laundry is located on the main floor with a half bath as well. Make your way upstairs which has 3 bedrooms. Primary bedroom features spacious walk in closet and en-suite bathroom. 2 additional bedrooms and a full bathroom complete the 2nd floor. Off the kitchen, you can access the fully fenced back yard, equipped with garden shed & fire pit area. Some additional features include a single car garage with extended driveway for 4 cars, full basement which is ready to be finished with great storage area, Sprinkler system and newly installed white vinyl privacy fence. This home is conveniently located with easy access to local schools, parks, shopping and dining. Route 42 allows easy access to Philadelphia and the Jersey shore points as well. This home is move in ready! Waiting for the new buyer to unpack and make this house their home. Open House, Saturday 11/23! Stop by between 12pm to 3pm
- Type:
- Single Family
- Sq.Ft.:
- 940
- Status:
- Active
- Beds:
- 3
- Lot size:
- 0.23 Acres
- Year built:
- 1950
- Baths:
- 1.00
- MLS#:
- NJCD2079966
- Subdivision:
- None Available
ADDITIONAL INFORMATION
Downright Charming! This impeccable, well-loved and well maintained, Cape Cod home is move-in ready and will give any new owner the right mix of space, location and value! Wonderful curb appeal, well-manicured with paver lined front beds and covered front entry invites you into this homeâs desirable floor plan. You will love the sun filled living room and spacious adjacent dining room that are loaded with natural light thanks to the multitude of windows and are a superb venue for all your festive affairs. These rooms have hard wood flooring and fresh paint in current popular colors. The kitchen features gray painted cabinets, wood plank ceramic tile flooring, subway tile backsplash, plenty of counter space and stainless steel appliances. There is a large bedroom on the first floor that is currently being used as additional living space and houses the washer and dryer. Upstairs there are two additional large bedrooms that feature true closets, luxury vinyl plank flooring, recessed lighting and ceiling fans. The full bath on the main level features a white vanity with marble countertop, new vent fan and fresh paint. The backyard is an oasis. It is fully fenced with 8 foot vinyl fencing which ensures privacy and security, perfect for your furry friends to roam freely or for outdoor entertaining. The backyard also has a large shed which allows for ample outdoor storage. Many updates and improvements to this home have already been made including HVAC (1 year), Dishwasher (1 year), Washer/Dryer (1 year), Radon Mitigation system (installed 2023) Crawl space- vapor barrier and drylock (2023). The solar panels are leased with a cost of $31.43 per month replacing most of your electric bill. Convenient location with access to award winning hospitals, doctors, shopping and dining. Easy access to Philly and NJ Shores! This one is what youâve been waiting for so do not miss it!
$499,999
343 Davistown Blackwood, NJ 08081
- Type:
- Single Family
- Sq.Ft.:
- 2,444
- Status:
- Active
- Beds:
- 4
- Lot size:
- 0.24 Acres
- Year built:
- 1962
- Baths:
- 4.00
- MLS#:
- NJCD2079768
- Subdivision:
- Blackwood
ADDITIONAL INFORMATION
This stunning 4-bedroom, 3.5-bathroom home is the perfect blend of style, comfort, and functionality. Located next to Gloucester Township State Street Park, this home offers a spacious and serene living environment, just minutes from shopping, dining, and Route 42. Key Features: Spacious Layout: Enjoy 4 generously sized bedrooms, including a luxurious master suite, and 3 full bathrooms plus a convenient half bath. Perfect for both family living and entertaining guests. Modern Amenities: Gas forced air heating and air conditioning with a digital wifi-controlled thermostat ensures year-round comfort. The house is well-insulated with stone wrapping, keeping utility bills low. Indoor & Outdoor Living: The large family room features a cozy high-efficiency wood-burning stove, while the sunroom offers a natural light and warmth, perfect for relaxation in any season. Stunning marble floors in the lower level, with hardwood floors throughout the home. Fully tiled walls in the kitchen and bathrooms for easy cleaning. Incredible Pool & Outdoor Space: The backyard is a true oasis, featuring an in-ground pool with a new filter and pump, a large two-tier stone paver deck, and custom lighting around the home. A stainless steel, custom-welded railing system provides unobstructed views of the pool, making this an ideal spot for BBQs and outdoor entertaining. Parking & Storage: With 4 driveway cuts, the home can easily accommodate 10+ cars. An oversized shed/pool house offers ample storage space for lawn chairs, landscaping equipment, and more. Additional Upgrades: New roof and plywood installed recently. Washer, dryer, and all appliances are included, making this home move-in ready. Located in a highly desirable area, this home is just a stoneâs throw from the outlets and the new luxury apartments, Ten min drive to down town Philadelphia ,offering both convenience and luxury in one perfect package. Come see all that this beautiful home has to offer!
$380,000
317 Wilson Road Blackwood, NJ 08012
- Type:
- Single Family
- Sq.Ft.:
- 1,490
- Status:
- Active
- Beds:
- 3
- Year built:
- 1954
- Baths:
- 2.00
- MLS#:
- NJGL2049902
- Subdivision:
- None Available
ADDITIONAL INFORMATION
Welcome to this 3 bedroom, 2 bath Ranch style home highlighting a fully-finished basement! Upon entering, the living room flows into the kitchen; featuring stainless steel appliances, shaker style cabinetry, granite counter tops, an eat-in breakfast and counter area for casual dining. Updated recessed lighting and flooring can be located throughout the property. Kitchen also offers access to double pane glass door onto an enlarged deck. The primary ensuite boasts of a cathedral ceiling, a gas fireplace & full bathroom. Two additional bedrooms and a full bathroom can be located on the main floor as well. Age of the HVAC is approximately 3 years old and water heater is approximately 1 year old.
$229,000
256 Knoll Drive Blackwood, NJ 08012
- Type:
- Single Family
- Sq.Ft.:
- 1,160
- Status:
- Active
- Beds:
- 2
- Year built:
- 1985
- Baths:
- 1.00
- MLS#:
- NJCD2079798
- Subdivision:
- Knoll Run
ADDITIONAL INFORMATION
Beautifully maintained 1 bed, 1 bath condo with an upper-level loft, perfect as a second bedroom! This charming home features fresh paint, brand new carpets, and brand new granite countertops with stainless steel appliances. Enjoy a spacious primary bedroom with a large closet, a full bath with a new vanity, and a relaxing deck overlooking serene water viewsâcomplete with an extra storage closet. Community amenities include tennis courts and a playground, perfect for an active lifestyle. Low-maintenance living at its best, with easy access to major highways and local dining. Move right in and make it yours!
$245,000
107 Oak Avenue Blackwood, NJ 08012
- Type:
- Single Family
- Sq.Ft.:
- 1,030
- Status:
- Active
- Beds:
- 3
- Year built:
- 1970
- Baths:
- 1.00
- MLS#:
- NJCD2079454
- Subdivision:
- Blackwood
ADDITIONAL INFORMATION
*Coming Soon - Showings begin Saturday 11/9* Home Sweet Home! Charming 3 Bed 1 Bath Ranch with 1 Car Garage and Full Basement in thriving Blackwood could be the one for you! Lovingly owned, ready and waiting for its new owners to make it their very own. Step in to find a light and bright living room and separate formal dining room for seamless living and entertaining. Sizable Eat-in-Kitchen offers ample cabinet storage, convenient garbage disposal, and dinette space- customize it to your liking! Down the hall, the main full bath along with 3 generous bedrooms. Full Basement with sump pump offers a sink with laundry, clothing rack pole, and plenty of storage space. Plush backyard with deck and storage shed offers plenty of space to expand and play, partially fenced-in for your comfort. Central air/forced heat, 1 car garage, the list goes on! Convenient to the bus line, shopping, dining, and easy access to major roads. With your personal touch, this could be the hidden gem you've been searching for!
$374,555
608 Carol Court Blackwood, NJ 08012
- Type:
- Single Family
- Sq.Ft.:
- 1,696
- Status:
- Active
- Beds:
- 3
- Year built:
- 1975
- Baths:
- 2.00
- MLS#:
- NJGL2049718
- Subdivision:
- Wedgewood
ADDITIONAL INFORMATION
Welcome Home! You will fall in love with this neighborhood and this home! Quiet and peaceful yet close to just about everything in shopping, entertainment, dining and more. You will appreciate the well cared for home as soon as you enter the front door. Enjoy the wood burning fireplace in the family room on these cool Fall days and coming Winter months. First floor living at its best with spacious 3 bedrooms and 2 full baths. Plenty of living and entertaining space. Schedule your showing now and Welcome Home!
$420,000
2 Autumn Court Blackwood, NJ 08012
- Type:
- Single Family
- Sq.Ft.:
- 2,192
- Status:
- Active
- Beds:
- 4
- Lot size:
- 0.28 Acres
- Year built:
- 1998
- Baths:
- 3.00
- MLS#:
- NJCD2079026
- Subdivision:
- Spring Ridge
ADDITIONAL INFORMATION
Charming 4-bedroom, 2.5-bathroom home nestled in a quiet cul-de-sac in the desirable Autumn Court neighborhood. Built in 1998 and offering nearly 2,195 square feet of living space, this property is set on a beautifully landscaped corner lot with a tree-lined backyard, providing both privacy and a picturesque backdrop. Enjoy peaceful mornings on the inviting front porch or host gatherings on the private back porch! Inside, this home boasts an ideal layout with a bright and spacious main floor featuring a cozy family room, formal dining room, and an open-concept kitchen. A convenient first-floor laundry room makes daily tasks easy, while large windows fill each room with natural light. Upstairs, you'll find four generously sized bedrooms, including a primary suite complete with an en-suite bathroom and a spacious walk-in closet. Additional highlights include a 2-car attached garage, central air, and a full basement ready for finishing or storage. This homeâs prime location combines peaceful cul-de-sac living with easy access to local schools, parks, shopping, and dining. With a tree-lined backyard that offers both shade and tranquility, this property is perfect for relaxing or entertaining. Donât miss your opportunity to own this beautiful home in Autumn Court! Schedule a showing today and experience the best of Blackwood living.
$450,000
120 Chatham Rd Blackwood, NJ 08012
- Type:
- Single Family
- Sq.Ft.:
- 1,922
- Status:
- Active
- Beds:
- 4
- Lot size:
- 0.22 Acres
- Year built:
- 1970
- Baths:
- 3.00
- MLS#:
- NJGL2048894
- Subdivision:
- Whitman Square
ADDITIONAL INFORMATION
Step into this beautifully transformed 4-bedroom, 2 and a half bathroom colonial home- Where timeless architecture meets thoughtful, modern upgrades. As you approach the home, youâll be welcomed by a charming front porch, the ideal spot for morning coffee or evening relaxation. Enter the main level to find the heart of the home, the family room, which is centered around a cozy fireplace, creating a warm and inviting atmosphere for gatherings or quiet nights in. The newly renovated eat-in kitchen is a chefâs dream, boasting all-new cabinetry, sleek granite countertops, and top-of-the-line stainless steel appliances. Upstairs, youâll find four generously sized bedrooms, each with plush new carpeting and abundant closet space. The fully updated bathrooms feature brand-new tile flooring, contemporary vanities, and fresh fixtures, offering a spa-like experience in the comfort of your own home. The full bath is tastefully designed with a clean, modern aesthetic, while the half bath on the main floor provides convenience for guests. One of the standout features of this home is the partially finished basement. With a spacious layout and endless possibilities, this dry, full basement can be customized to suit your needs, whether itâs for additional living space, storage, a home office, gym, or entertainment room. Out back, the yard is perfect for barbecues, outdoor dining, or simply enjoying the serenity of your private backyard. Additional recent updates include a newer roof and a newer gas HVAC system, ensuring energy efficiency and peace of mind. With so many thoughtful improvements, from the flooring to the HVAC system, this home is truly move-in ready and set to impress. Donât miss your opportunity to own this spectacular colonialâschedule your private showing today!
- Type:
- Single Family
- Sq.Ft.:
- 1,596
- Status:
- Active
- Beds:
- 4
- Lot size:
- 0.19 Acres
- Year built:
- 1955
- Baths:
- 1.00
- MLS#:
- NJCD2079186
- Subdivision:
- Blackwood Estates
ADDITIONAL INFORMATION
Welcome to this beautifully renovated 4-bedroom, 1-bathroom home nestled in a charming neighborhood. This 1596 square foot gem offers the perfect blend of classic charm and modern convenience. Step inside and be greeted by the warm glow of newly installed hardwood floors that flow seamlessly throughout the home. The spacious living rooms provide ample space for relaxation and entertainment, making it ideal for gatherings with friends and family. The recent renovations have breathed new life into this home, with fresh paint and stylish updates that elevate the overall aesthetic. With four bedrooms, there's plenty of room for everyone, while the single bathroom offers a serene retreat. Don't miss this opportunity to own a move-in ready home in a fantastic location. Schedule your private tour today!
$374,900
14 Benner Road Blackwood, NJ 08012
- Type:
- Single Family
- Sq.Ft.:
- 1,828
- Status:
- Active
- Beds:
- 4
- Lot size:
- 0.24 Acres
- Year built:
- 1968
- Baths:
- 2.00
- MLS#:
- NJGL2049350
- Subdivision:
- None Available
ADDITIONAL INFORMATION
Incredible value in this 4 bed 1.5 bath home situated in a lovely neighborhood. Includes attached garage, porch, FP, ceiling fans, large spacious bedrooms and much more. Do not miss out on this opportunity. Come check this one out!
$290,000
1 Doe Drive Blackwood, NJ 08012
- Type:
- Single Family
- Sq.Ft.:
- 1,914
- Status:
- Active
- Beds:
- 3
- Lot size:
- 0.23 Acres
- Year built:
- 1979
- Baths:
- 2.00
- MLS#:
- NJCD2078522
- Subdivision:
- Deer Park
ADDITIONAL INFORMATION
This 3 bedroom 1.5 Bath home is situated on a Fully fenced, corner lot. A vaulted ceiling Family room with brick fireplace ,has staircase leading to a loft. The loft is flooded with sunlight, perfect for a home office and guest area. The main level offers a living room, kitchen, dining or eat in breakfast area with sliding doors to the back deck and screened in seating area and fully fenced back yard . The half bath, laundry room, basement access to unfinished basement and access to the 1 car garage. The upstairs Primary bedroom and 2 additional bedrooms share a Hall Full Bath. With some T L C this property will shine with Potential. ***The Buyer acknowledges that the Seller is acting in a fiduciary capacity; has no knowledge of the Property which is the subject of this transaction, any representation is made to the best of his information and belief without investigation and the Seller shall have no individual liability in this Contract. ** This Property, including all appliances contained therein is being sold "AS-IS". The Seller does not make any claims or promises about the condition or value of any of the Property included in this sale. The Buyer acknowledges that he has been given sufficient opportunity to determine the value of the Property and has entered into this Contract with such understanding. Any reference in the Contract to inspections as to the physical condition of the Property is solely for the benefit of the Buyer's information and shall not impose any obligation on the Seller to repair, replace or remediate any item or condition, nor shall it allow the Buyer to terminate this agreement as a result of any such inspection. Buyer agrees to accept the physical condition of the Property without any Obligation on the Seller to repair, replace or remediate any part of the Property including but not limited to any system,condition,appliance, or structural component of the Property.
- Type:
- Single Family
- Sq.Ft.:
- 1,366
- Status:
- Active
- Beds:
- 3
- Lot size:
- 0.39 Acres
- Year built:
- 1890
- Baths:
- 3.00
- MLS#:
- NJCD2078480
- Subdivision:
- None Available
ADDITIONAL INFORMATION
Take over this project and make it your own! Lots of work has been done using high quality materials and the architectural plans will be transferred. Seller is not able to continue the renovation but they were drawn to this property because of it's rich history and the charming neighborhood. Situated on a sizable lot (.39 Acres), you'll see that the completed exterior work is both stylish and totally maintenance free...siding is a classy combination of premium Hardi Plank cement board and cedar shingles, the trim work is all composite Azek boards and the roof features both standard shingles and standing seam metal on the rear addition. Oh yeah, there was a 400sqft addition put on the property making room for all 3 bedrooms, all 2.5 baths and large kitchen/livingroom with 18' high ceiling! This home is in a great location and a lender is in place for owner occupants looking to finance both the purchase and renovation costs so make your appointment today!
$399,900
90 Trent Road Blackwood, NJ 08012
- Type:
- Single Family
- Sq.Ft.:
- 2,093
- Status:
- Active
- Beds:
- 4
- Year built:
- 1973
- Baths:
- 2.00
- MLS#:
- NJGL2049066
- Subdivision:
- Wedgewood
ADDITIONAL INFORMATION
Come see this beautiful home in Washington Twp! The home offers 4 full bedrooms, one and a half bath. There is a bar area downstairs, a living area, the half bath and one of the 4 bedrooms. Upstairs youll find a family room, dining area, kitchen, three more bedrooms and a full bath. Outside there is a three tier deck and a massive, beautiful back yard! Don't miss out on an opportunity to live in Wedgewood!
$450,000
8 Hyannis Avenue Blackwood, NJ 08012
- Type:
- Single Family
- Sq.Ft.:
- 2,068
- Status:
- Active
- Beds:
- 4
- Year built:
- 1971
- Baths:
- 3.00
- MLS#:
- NJGL2048764
- Subdivision:
- Nob Hill Homes
ADDITIONAL INFORMATION
Home Sweet Home awaits in this fully rehabbed home situated on a quiet street in the desirable Nob Hill section of Blackwood. This gorgeous home offers beautiful landscaping for a great curb appeal. The stunning black marble entry foyer floor leads the way into the heart of the home through a formal living room and dining room, also outfitted with custom built-in bookshelves including large bay-window seating for four with storage. Continuing through to the beautiful cook's kitchen with 42" cabinets, quartz countertops, and subway tile backslash which are complimented by recessed lighting, and stainless steel appliances. Additional seating is located at the quartz island with seating for four. Move through the kitchen out the inviting French doors, onto the second-floor deck overlooking the beautiful backyard for easy entertaining. The deck is nestled next to the kitchen for quick access for BBQ's and family gatherings. The backyard provides space for a play-set or a pool, while the adults gather on the deck. Down the hall you will find two guest bedrooms serviced by the hall bathroom renovated with high-end finishes. Also, find the main bedroom with itâs own exquisitely finished on-suite. Down the steps to the lower level you will find a large open space with a remote control fireplace for those home movie room, billiard room, or game room, but the possibilities are endless. You will find a convenient, laundry-room that leads to the attached garage, and another large bedroom, den or home office. Additionally you will find the third full bathroom. And if that wasnât enough, you can walk out to the large screened-in lower level back porch! The property is conveniently located near schools, medical facilities, restaurants and close to highways to both Philadelphia and the shore points. This is one you need to see for yourself.
$325,000
8 Altair Court Blackwood, NJ 08012
- Type:
- Single Family
- Sq.Ft.:
- 2,812
- Status:
- Active
- Beds:
- 4
- Year built:
- 1974
- Baths:
- 2.00
- MLS#:
- NJGL2048584
- Subdivision:
- Birches West
ADDITIONAL INFORMATION
This home is ready for a new family to move into. Nestled in a Court, there is no thru traffic. Safe area for the kids to play. There is a large inground pool for those hot summer days to relax in. There is a rear enclosed porch as well for entertaining. There is a large lower family room with a wood burning fire place to cozy up to on a cold night. The entire first floor is all hard wood floors. The lower living space has new floors recently done as well as a new powder room. The eat in kitchen has plenty of cabinet space and over sees the dining room. Being sold as is. Easy to show.
- Type:
- Single Family
- Sq.Ft.:
- 3,680
- Status:
- Active
- Beds:
- 3
- Lot size:
- 0.55 Acres
- Year built:
- 1988
- Baths:
- 3.00
- MLS#:
- NJGL2048280
- Subdivision:
- None
ADDITIONAL INFORMATION
Welcome to 2019 Barnsboro Good Intent Road! This custom home presents an incredible opportunity for a savvy buyer or investor to complete and personalize a unique property with stunning lake views. Offering over 3,600 square feet of space, this expansive home is ready to be finished according to your vision. With the potential for 3 to 4+ spacious bedrooms and 2+ bathrooms, the possibilities are endless for creating your dream layout. Whether youâre looking to craft a luxury residence for yourself or an investment property, this home provides the perfect blank canvas. This lot offers a spacious multi-bay garage that can be used as an office, workshop, or storage. There is additional space for parking as well. Situated on over a half-acre lot, donât miss out on the chance to customize this exceptional property and make it your own!
© BRIGHT, All Rights Reserved - The data relating to real estate for sale on this website appears in part through the BRIGHT Internet Data Exchange program, a voluntary cooperative exchange of property listing data between licensed real estate brokerage firms in which Xome Inc. participates, and is provided by BRIGHT through a licensing agreement. Some real estate firms do not participate in IDX and their listings do not appear on this website. Some properties listed with participating firms do not appear on this website at the request of the seller. The information provided by this website is for the personal, non-commercial use of consumers and may not be used for any purpose other than to identify prospective properties consumers may be interested in purchasing. Some properties which appear for sale on this website may no longer be available because they are under contract, have Closed or are no longer being offered for sale. Home sale information is not to be construed as an appraisal and may not be used as such for any purpose. BRIGHT MLS is a provider of home sale information and has compiled content from various sources. Some properties represented may not have actually sold due to reporting errors.

All information provided is deemed reliable but is not guaranteed and should be independently verified. Such information being provided is for consumers' personal, non-commercial use and may not be used for any purpose other than to identify prospective properties consumers may be interested in purchasing. Copyright 2024 Monmouth County MLS
Blackwood Real Estate
The median home value in Blackwood, NJ is $348,050. This is higher than the county median home value of $276,500. The national median home value is $338,100. The average price of homes sold in Blackwood, NJ is $348,050. Approximately 67.93% of Blackwood homes are owned, compared to 22.57% rented, while 9.51% are vacant. Blackwood real estate listings include condos, townhomes, and single family homes for sale. Commercial properties are also available. If you see a property you’re interested in, contact a Blackwood real estate agent to arrange a tour today!
Blackwood, New Jersey has a population of 4,477. Blackwood is more family-centric than the surrounding county with 29.69% of the households containing married families with children. The county average for households married with children is 28.19%.
The median household income in Blackwood, New Jersey is $73,056. The median household income for the surrounding county is $75,485 compared to the national median of $69,021. The median age of people living in Blackwood is 39 years.
Blackwood Weather
The average high temperature in July is 87.3 degrees, with an average low temperature in January of 23.4 degrees. The average rainfall is approximately 44.5 inches per year, with 13.1 inches of snow per year.




