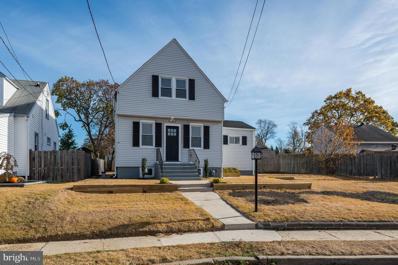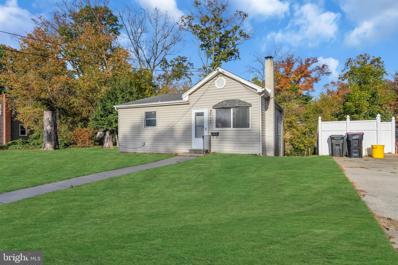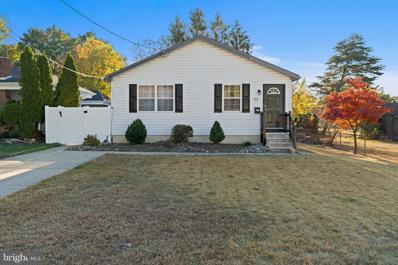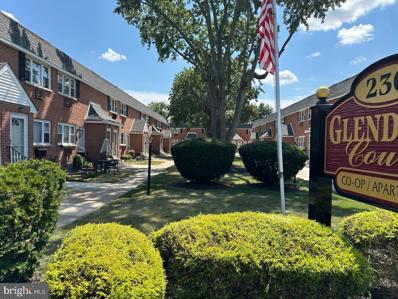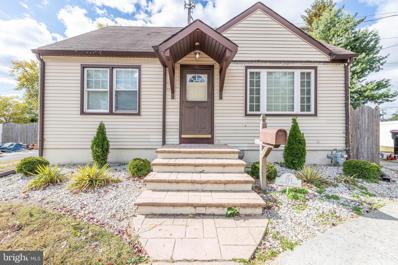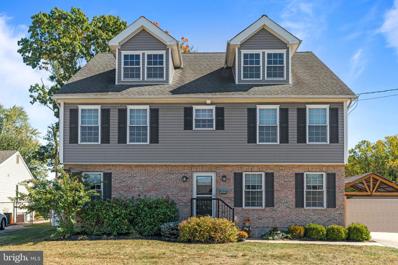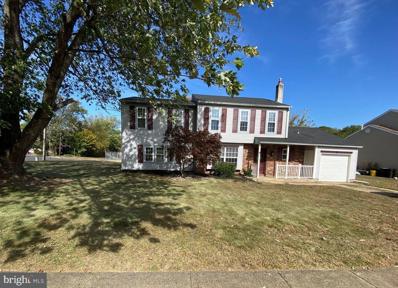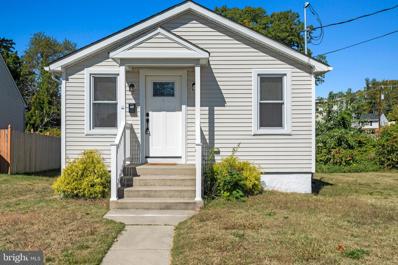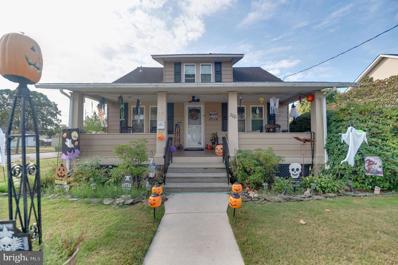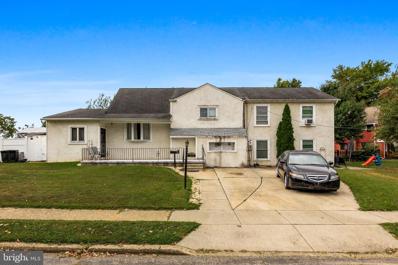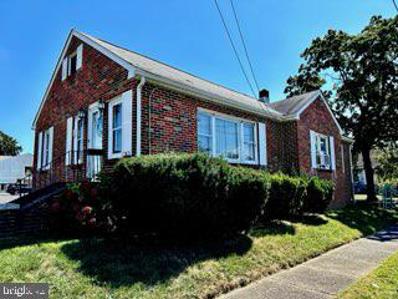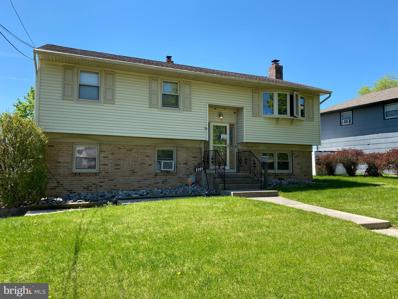Glendora NJ Homes for Sale
- Type:
- Single Family
- Sq.Ft.:
- 1,506
- Status:
- Active
- Beds:
- 4
- Lot size:
- 0.13 Acres
- Year built:
- 1940
- Baths:
- 2.00
- MLS#:
- NJCD2080054
- Subdivision:
- None Available
ADDITIONAL INFORMATION
Charming Cape Cod with Endless Potential in Glendora! Discover the opportunity to create your dream home in this 4-bedroom, 2-bathroom Cape Cod featuring central air conditioning and a welcoming airy living room, kitchen and dining room, perfect for relaxing or entertaining guests. A beautiful sunroom with sliding glass doors that opens to a generously sized backyard, offering plenty of space for outdoor gatherings. A full basement consists of more living space with extra storage with laundry. This property invites you to make it your own with personalized touches while enjoying a spacious layout and prime location.
- Type:
- Single Family
- Sq.Ft.:
- 1,061
- Status:
- Active
- Beds:
- 3
- Lot size:
- 0.49 Acres
- Year built:
- 1939
- Baths:
- 2.00
- MLS#:
- NJCD2080242
- Subdivision:
- None Available
ADDITIONAL INFORMATION
Welcome to this beautifully updated 3-bedroom, 2-bathroom Cape Cod home located in the heart of Glendora, NJ. Every detail of this property has been meticulously remodeled, from the brand-new roof, HVAC system, and water heater to the recessed lighting, flooring, and appliances. The kitchen has beautiful quartz countertops, espresso-colored, shaker-style cabinets alongside matching Samsung stainless steel appliances. The elegant hardwood floors are enhanced with a unique ornamental border inlay, adding one-of-a-kind character to the home. One of the standout features of this house is the spacious all-season room, which is bathed in natural light and perfect for use as a greenhouse, sunroom, or additional living space. The main bedroom offers a large en suite bathroom with stunning matte black and gold fixtures. With two comfortable bedrooms upstairs are met with a large bathroom that offers a two-toned porcelain tile. Pair all of this with a spacious yard and this home is designed to meet all your needs! Situated in a charming neighborhood close to schools, parks, shopping, and dining, this home offers both style and convenience. Donât miss the opportunity to make this beautifully remodeled Glendora gem your own. Schedule your private tour today!
- Type:
- Single Family
- Sq.Ft.:
- 1,298
- Status:
- Active
- Beds:
- 3
- Lot size:
- 0.12 Acres
- Year built:
- 1930
- Baths:
- 1.00
- MLS#:
- NJCD2080172
- Subdivision:
- None Available
ADDITIONAL INFORMATION
Tastefully remodeled raised rancher nestled on a quiet street offers the perfect blend of modern amenities & historic charm! The home features Brand New Roof, original hardwood floors & original woodwork as well as recessed lighting, contemporary fixtures and a brick wood-burning fireplace. Open-concept living/dining rooms brighten up the space. The updated kitchen flaunts a Granite Countertops, as well as a granite Island, stylish tiled backsplash, plenty of cabinet storage & stainless steel appliances including a HUGE fridge. Three generously sized bedrooms each offer an abundance of natural light. Full bathroom provides beautifully tiled shower, tiled floor & updated vanity with modern fixtures. Spacious & well-maintained basement is perfect for additional storage! Large fully-fenced back yard offers a generous deck - ideal for entertaining or enjoying some peace & quiet. This home truly supplies the advantages of suburban living while maintaining walkability to many locally owned businesses as well as being located conveniently across from Timber Creek - a prime location for summer fun in the water! Don't miss this impressive home, schedule a private tour today & check it out for yourself!
$225,000
329 Ridge Avenue Glendora, NJ 08029
- Type:
- Single Family
- Sq.Ft.:
- 992
- Status:
- Active
- Beds:
- 2
- Lot size:
- 0.14 Acres
- Year built:
- 1930
- Baths:
- 1.00
- MLS#:
- NJCD2078714
- Subdivision:
- Glendora
ADDITIONAL INFORMATION
Check out this oversized 2 bedroom, 1 bath home (there is plenty of room to expand to what you dream it to be) on an oversized lot with a scenic backyard view! This home is turnkey with a newer roof and central heat system. There isn't much overselling needed here. It's a great number for a great little house in a great little town in NJ.
$315,000
512 Rowand Avenue Glendora, NJ 08029
- Type:
- Single Family
- Sq.Ft.:
- 1,080
- Status:
- Active
- Beds:
- 3
- Lot size:
- 0.14 Acres
- Year built:
- 1991
- Baths:
- 2.00
- MLS#:
- NJCD2078532
- Subdivision:
- Glendora
ADDITIONAL INFORMATION
This home has a great flow that makes it feel much bigger than it is, along with a full size basement with high ceilings. Welcome home to 512 Rowand Ave in Glendora, NJ. This humble abode is centrally located on a quiet street with so much to offer a new owner. Pulling up you'll see the striking black and white updated exterior for curb appeal that pops. Entering in the front door you're greeted with a cozy family room that opens partially to the dining and kitchen for a space that is versatile. Engineered hardwood floors run through most of the first floor for a seamless flow from room to room. The eat in kitchen has room for a sizeable table and offers upgraded counter tops, white cabinets & a stainless steel appliance package. Down the hallway off the family room leads you to a large closet, a hallway bathroom with updated fixtures & a tub shower, plus 3 bedrooms all with cozy carpet. The primary bedroom is larger and offers an en suite bathroom with upgraded double sink vanity & stall shower. There is a door off of the kitchen that leads to the very spacious unfinished basement and laundry area. The potential of the lower level is endless! The backyard is private & fully fenced with a stone fire pit in the center. New roof 2021, New hot water heater 2024, $0 electric bill, schedule your tour today!
- Type:
- Single Family
- Sq.Ft.:
- 680
- Status:
- Active
- Beds:
- 1
- Year built:
- 1958
- Baths:
- 1.00
- MLS#:
- NJCD2078308
- Subdivision:
- None Available
ADDITIONAL INFORMATION
Welcome to Glendora Court! MORE PHOTOS COMING SOON! This desirable small Co-Op community is well maintained and situated in an excellent location, just about 15 miles to University of Pennsylvania Hospital, less than 3 miles to NJ Turnpike entrance, nearby Patco Stations and NJ Transit. This spacious unit is tucked back into the charming Courtyard setting. Large living room, dining area, and full kitchen, including , newer flooring throughout, all neutral and move-in ready. Lots of great closet space, assigned parking and visitor spaces. This is a Co-Op, (cash purchase only) No mortgage, No Dogs permitted, No Investors/units cannot be rented. Prospective Buyer must be approved by the Association Board. You also have access to laundry facilities and your own storage closet located in the basement . Pack your bags and move right in.
- Type:
- Single Family
- Sq.Ft.:
- 1,152
- Status:
- Active
- Beds:
- 4
- Lot size:
- 0.28 Acres
- Year built:
- 1950
- Baths:
- 2.00
- MLS#:
- NJCD2077946
- Subdivision:
- Glendora
ADDITIONAL INFORMATION
281 Chestnut is approximately 1150 sq. ft. and sits on a lot that is approximately 12,400 sq. ft. This home features four bedrooms and two full baths and has a finished basement. As you enter the home you will see a nice size living space with vinyl tile flooring, head to the kitchen and you will enjoy the convenience of the breakfast nook which is perfect for the mornings to get your day started. The kitchen has stainless steel appliances and offers endless possibilities. The finished basement adds additional space for entertainment along with additional space for an additional bedroom or storage. There is a laundry area a newer washer and dryer as well that checks off one more box. 281 has a huge back yard that goes street to street adding the possibility to build back to add to the size of the home while utilizing the large amount of space available, or simply turn the yard into a play area for children or for entertaining. (The possibilities are endles, Horeshoe's, Cornhole, pool whatever.)
- Type:
- Single Family
- Sq.Ft.:
- 3,456
- Status:
- Active
- Beds:
- 6
- Lot size:
- 0.23 Acres
- Year built:
- 1960
- Baths:
- 4.00
- MLS#:
- NJCD2077958
- Subdivision:
- White Birch
ADDITIONAL INFORMATION
Nestled in the wonderful community of Glendora is one of the most unique homes South Jersey has to offer! Welcome to your dream home! 3400+ square feet of luxury living! As soon as you step into this six bedroom home you'll notice how pristine it is from corner to corner. Pride of ownership shines throughout -- from the timeless hardwood flooring to the beautiful finishes. On the main level you'll find a spacious family room with a stunning custom fireplace. Off the family room and through a pair of french doors is a separate living area or study connected to a main floor bedroom with a full en-suite bath that would make the perfect in-law quarter. The kitchen is the perfect blend of traditional and contemporary with plenty of cabinet space, granite countertops, and a striking tile backsplash. Off the kitchen is a custom designed powder room. The kitchen opens up to a bright and airy dining space that overlooks a serene outdoor space complete with a wrap around deck and an inground pool! This beautiful outdoor oasis is fully landscaped with a stone fire pit area & shed. Continuing through the home and upstairs, you'll find FIVE bedrooms, a shared bathroom and a dedicated laundry room. Retreat to the master suite, which offers a private balcony deck and a spa-like ensuite bathroom complete with a double vanity, a walk-in shower and an elegant soaking tub. The 1000+ square foot fully finished basement is segmented into three separate parts, offering an additional living space and a cozy entertainment area with built-in cabinetry, another custom fireplace and two wine fridges. There's also a separate mechanical room that offers plenty of storage! This home also offers a HUGE attic space with incredibly high ceilings that could be finished for even more additional space. There's too many amenities to count in this expansive home. This home perfectly blends luxury and convenience -- making it the perfect place to call home! This is a one of a kind GEM in the White Birch section of Glendora.
- Type:
- Single Family
- Sq.Ft.:
- 2,600
- Status:
- Active
- Beds:
- 4
- Lot size:
- 0.3 Acres
- Year built:
- 1975
- Baths:
- 2.00
- MLS#:
- NJCD2078118
- Subdivision:
- Glendora
ADDITIONAL INFORMATION
Great opportunity to own this 4-bedroom, 1.5-bath Colonial home in the desirable Glendola neighborhood! This spacious home boasts large rooms, perfect for comfortable living. Recent updates include a brand new roof, adding peace of mind and value to the property. Donât miss out on this fantastic home in a sought-after location!
$225,000
437 Ridge Avenue Glendora, NJ 08029
- Type:
- Single Family
- Sq.Ft.:
- 660
- Status:
- Active
- Beds:
- 2
- Lot size:
- 0.08 Acres
- Year built:
- 1924
- Baths:
- 1.00
- MLS#:
- NJCD2075544
- Subdivision:
- None Available
ADDITIONAL INFORMATION
Welcome home to 437 Ridge Ave, a beautifully renovated single-family residence where modern comfort meets classic style. This charming two-bedroom, one-bathroom gem has been tastefully upgraded throughout since 2019. Step inside to discover a welcoming open-concept floor plan that showcases stunning kitchen cabinets, luxurious granite countertops, elegant trim, and a stylish backsplash. The kitchen is a culinary delight, featuring stainless steel matching appliances and a gorgeous pendant light suspended over the peninsula with seating, creating an ideal space for both casual dining and entertaining. The bright and airy living room offers a cozy and inviting atmosphere, enhanced by recessed lighting that fills the space with a soft, warm glow. New flooring and molding extend throughout the home, seamlessly blending comfort and style. This meticulously upgraded residence features new windows and doors, while each bedroom is thoughtfully designed with custom closet organizers and ceiling fans for added convenience. The bathroom is a spa-like retreat, tastefully updated with a new tub, sleek tile adorning the shower walls, new flooring, a stylish vanity, and modern fixtures. Step outside to discover a freshly upgraded exterior, including a new roof, gutters, downspouts, and neutral herringbone siding. The front entry is enhanced by a charming porch featuring sleek white vinyl posts and railings, creating a welcoming entryway to the home. The rear of the residence has been transformed with a completely rebuilt foundation, an inviting addition, and a spacious 10x10 deck with stairs, perfect for hosting outdoor gatherings. Additional upgrades include a new 100-amp electrical panel with updated wiring, modern boxes, and stylish light fixtures. A brand-new electric water heater and an efficient HVAC system ensure year-round comfort. A stackable washer and dryer are conveniently located on the main floor, enhancing the ease of daily living. With its low taxes and a prime location near the NJ Turnpike, shopping, and dining options, this home offers an effortless commute and a comfortable lifestyle. Make 437 Ridge Ave your new home today!
- Type:
- Single Family
- Sq.Ft.:
- 1,120
- Status:
- Active
- Beds:
- 3
- Lot size:
- 0.22 Acres
- Year built:
- 1960
- Baths:
- 2.00
- MLS#:
- NJCD2076590
- Subdivision:
- Fernwood
ADDITIONAL INFORMATION
Welcome to this 3 Bedroom, 2 Bathroom rancher located in the Fernwood development of desirable Gloucester township! This property provides a spacious fenced-in backyard, ideal for entertaining or enjoying outdoor activities. Once Inside, you are greeted by an expansive living area featuring abundant natural light creating a warm and inviting atmosphere for relaxation and entertainment. The open layout seamlessly flows into the dining area, providing a perfect space for meals and gatherings. Located just minutes from local amenities, parks, and schools. This home provides both comfort and convenience. Don't miss out on this fantastic opportunity to own a piece of real estate in a great location. Schedule an appointment today!
$379,900
200 Lake Avenue Glendora, NJ 08029
- Type:
- Single Family
- Sq.Ft.:
- 1,553
- Status:
- Active
- Beds:
- 3
- Lot size:
- 0.22 Acres
- Year built:
- 1940
- Baths:
- 3.00
- MLS#:
- NJCD2077448
- Subdivision:
- Glendora
ADDITIONAL INFORMATION
Charming Bungalow on Corner Lot Has 3-4 Bedrooms & 2 Full Bathrooms. Big 2 Car Detached Garage Has Electric. Large Fenced Yard. Fence Is Newer. New Above Ground Pool. Shed Stays. 2nd Story Enclosed Sunroom With Private Entrance. New Front Door & New Screen Door. Charming Front Porch. Crown Molding. Ceiling Fans. Recessed Lighting. Living Room & Dining Room Has Hardwood Flooring. Eat In Kitchen Has Stainless Steel Gas Range & NewerStainless Steel Dishwasher. Refrigerator Negotiable. Freezer is Excluded. There's a Bedroom & Full Bathroom On Main Floor. The Folding Down Steps Lead To The Entrance Of The Enclosed Sun Porch. The 2nd Floor has 2-3 Bedrooms With Large Closets. Full Bathroom. This Bathroom Has A New Toliet, New Shower/Tub. Register Booster Fans Stay. Full Basement Has Lots of Storage. Washer & Dryer Included. Laundry Tub. Freezer In Bsmt Stays. Driveway In Front Of Garage. On & Off Street Parking. Buyer Is Responsible For Getting CO & Smoke Certs.
- Type:
- Single Family
- Sq.Ft.:
- 1,913
- Status:
- Active
- Beds:
- 4
- Lot size:
- 0.22 Acres
- Year built:
- 1940
- Baths:
- 2.00
- MLS#:
- NJCD2076654
- Subdivision:
- Glendora
ADDITIONAL INFORMATION
Welcome to 514 W Evesham Road, a masterfully renovated residence in the heart of Glendora. This beautifully transformed home offers convenient first-floor living with an expansive layout showcasing premium new flooring throughout, modernized bathrooms, and contemporary finishes that blend style with functionality. The property features a dual-zone AC system and efficient central heating throughout. The generous lot offers endless possibilities for outdoor livingâwhether you're dreaming of a garden oasis or seeking space for family recreation. A rare oversized 2-car garage (sold as-is) sets this property apart, making it perfect for car enthusiasts or those requiring additional storage space. The main level provides effortless single-floor living, ideal for those seeking convenience and accessibility. The partially finished walk-out basement includes a full bathroom, presenting an exceptional opportunity for separate living space. The home's prime location offers the perfect balance of suburban serenity and urban convenience, with easy access to Philadelphia and Camden. Nearby attractions include the picturesque Cooper River Park, charming historic Haddonfield, and an array of shopping and dining destinations.
- Type:
- Single Family
- Sq.Ft.:
- 3,046
- Status:
- Active
- Beds:
- 5
- Lot size:
- 0.23 Acres
- Year built:
- 1957
- Baths:
- 4.00
- MLS#:
- NJCD2075986
- Subdivision:
- None Available
ADDITIONAL INFORMATION
Wow. Take a look at this awesome 4 bedroom 2.5 bath home with a separate entrance in-law suite in Glendora NJ. The main floor of the home features living room, dining room and kitchen. Downstairs has laundry room, family room, a half bathroom and the attached finished sunroom. Upstairs are 2 bedrooms a full bathroom and the spacious owners suite with a full bathroom as well. Out back is a fenced large backyard with above ground pool and a deck. The in-law suite has a separate entrance as well which adds an extra bathroom, kitchen and bedroom. House also features an unfinished basement area. This home is being sold as is and is priced to sell so make your appointment today before the sign reads SOLD.
$250,000
14 E Evesham Road Glendora, NJ 08029
- Type:
- Single Family
- Sq.Ft.:
- 1,250
- Status:
- Active
- Beds:
- 3
- Lot size:
- 0.13 Acres
- Year built:
- 1935
- Baths:
- 1.00
- MLS#:
- NJCD2076066
- Subdivision:
- None Available
ADDITIONAL INFORMATION
OPEN HOUSE SUNDAY 9/15 FROM 12 - 3 PM. We will have a local lender on hand to help answer any questions or pre qualify clients. GREAT opportunity for a 203K loan to improve this home to your liking. Home features large yard, 3 bedrooms, large living room, dining room and kitchen. WALK up attic for additional space and unfinished basement for tons of storage. Call for details.
- Type:
- Single Family
- Sq.Ft.:
- 2,640
- Status:
- Active
- Beds:
- 4
- Lot size:
- 0.21 Acres
- Year built:
- 1972
- Baths:
- 3.00
- MLS#:
- NJCD2074802
- Subdivision:
- Fernwood
ADDITIONAL INFORMATION
Ideal living situation for 2 families to live comfortably.. Perfect for blended families/in-laws/grown children/care takers or work from home. Lower level has handicap accessible doorways and bath Private entrance on lower level makes it great for working from home for potential visitors. Location next to little league field, close to Philly, major shopping, churches, outlets and more. Rear yard has partial cement pad and is fenced-in. Fire pit is included. . Shed for outdoor storage. . End of the street gives lots of privacy. Perfect home for 2 cooks with each kitchens equipped with its own appliance package. . Appliances include 2 refrigerators, 2 stoves, and more. 2nd floor has pulled down steps with full floored attic. Attic has whole house fan. Ceiling fans throughout. Brick fireplace located on lower level is convenient with gas. Home has 2 separate heaters and separate central air units. Excellent school system. Seller has termite contract and serviced yearly. Appliances all work, however, Home is being Sold in As Is Condition.
$294,900
308 Fern Ave Glendora, NJ 08029
- Type:
- Single Family
- Sq.Ft.:
- 1,192
- Status:
- Active
- Beds:
- 3
- Lot size:
- 0.14 Acres
- Year built:
- 1965
- Baths:
- 2.00
- MLS#:
- NJCD2069240
- Subdivision:
- None Available
ADDITIONAL INFORMATION
Located in the Quaint and Quiet town of Glendora is where this 3-bedroom 1.5-bathroom one story ranch model home can be found. Enter through the front door to find the large living room with chair rail which is perfect for relaxing or entertaining. Nice updated eat-in kitchen that has been recently updated with new LVP flooring and Stainless-Steel Appliances, others features include ceiling fan, chair rail, and custom back splash. There is a dining room (currently being used a playroom) but can be a 4th bedroom, office, or sitting room. Main bedroom is large and bright. The 2nd and 3rd bedrooms are also a generous size and offer a lot of natural light. The updated bath has slate tile flooring, a deep linen closet and chair rail. Rounding out the main level there is also a convenient powder room, a huge pantry style closet off the living room. Easy-care laminate flooring throughout will make clean up a sinch. Need more living space donât forget the large, finished basement with separate laundry area room. Home also boasts a new A/C unit, newer roof and gutters, new concrete patio and walkways, and 6-panel doors throughout the interior of home. Pulldown stairs for even more added storage. Private backyard with fire pit for cookouts and entertaining with natural stone table and shed. The good school district is one of the many things this nice town has to offer. Being sold in as is condition but home is in great condition and has been well maintained. All this and close to Philadelphia, Atlantic City, shopping and restaurants. Donât wait for it to will be gone.
© BRIGHT, All Rights Reserved - The data relating to real estate for sale on this website appears in part through the BRIGHT Internet Data Exchange program, a voluntary cooperative exchange of property listing data between licensed real estate brokerage firms in which Xome Inc. participates, and is provided by BRIGHT through a licensing agreement. Some real estate firms do not participate in IDX and their listings do not appear on this website. Some properties listed with participating firms do not appear on this website at the request of the seller. The information provided by this website is for the personal, non-commercial use of consumers and may not be used for any purpose other than to identify prospective properties consumers may be interested in purchasing. Some properties which appear for sale on this website may no longer be available because they are under contract, have Closed or are no longer being offered for sale. Home sale information is not to be construed as an appraisal and may not be used as such for any purpose. BRIGHT MLS is a provider of home sale information and has compiled content from various sources. Some properties represented may not have actually sold due to reporting errors.
Glendora Real Estate
The median home value in Glendora, NJ is $285,000. This is higher than the county median home value of $276,500. The national median home value is $338,100. The average price of homes sold in Glendora, NJ is $285,000. Approximately 67.35% of Glendora homes are owned, compared to 29.48% rented, while 3.17% are vacant. Glendora real estate listings include condos, townhomes, and single family homes for sale. Commercial properties are also available. If you see a property you’re interested in, contact a Glendora real estate agent to arrange a tour today!
Glendora, New Jersey has a population of 5,511. Glendora is more family-centric than the surrounding county with 33.74% of the households containing married families with children. The county average for households married with children is 28.19%.
The median household income in Glendora, New Jersey is $78,292. The median household income for the surrounding county is $75,485 compared to the national median of $69,021. The median age of people living in Glendora is 39.6 years.
Glendora Weather
The average high temperature in July is 88 degrees, with an average low temperature in January of 22.6 degrees. The average rainfall is approximately 46.5 inches per year, with 8.7 inches of snow per year.

