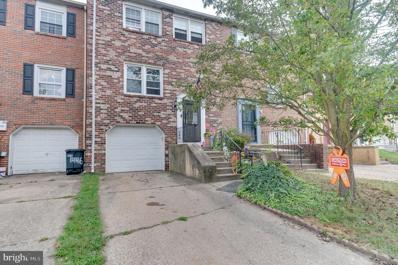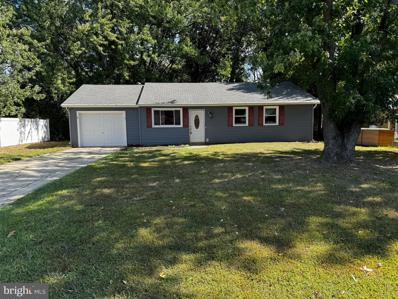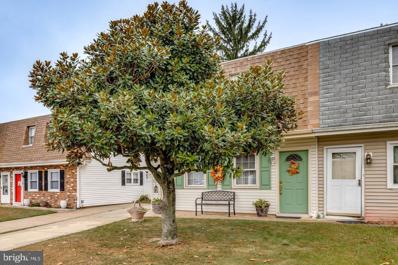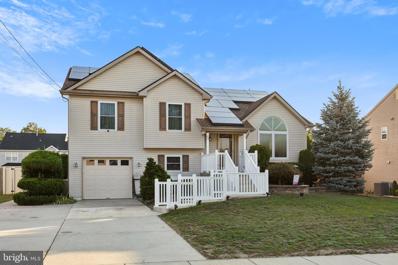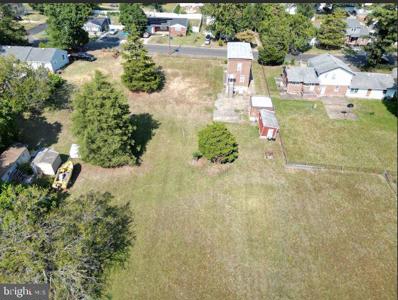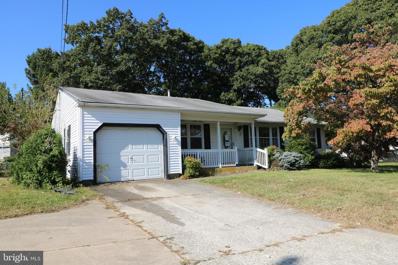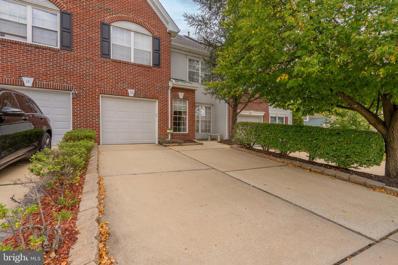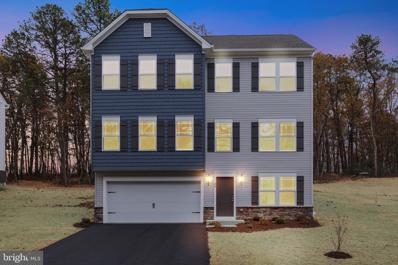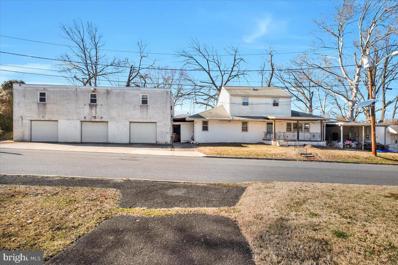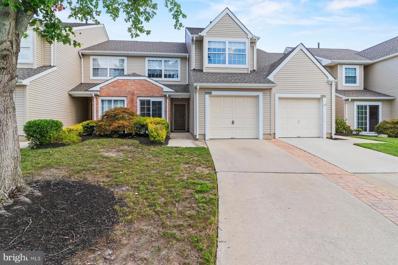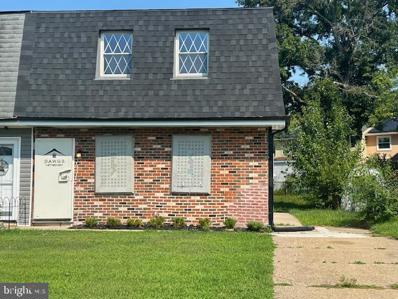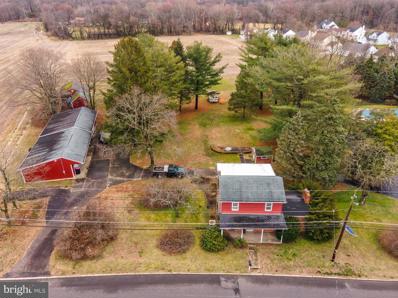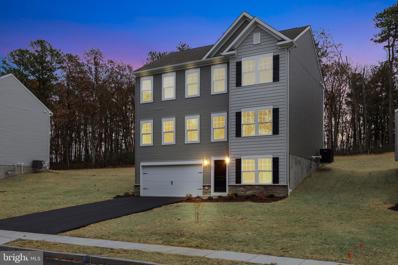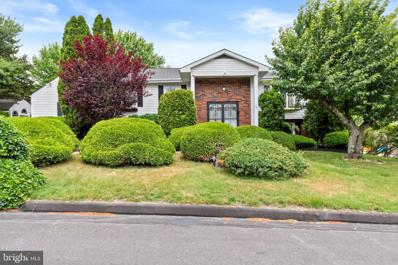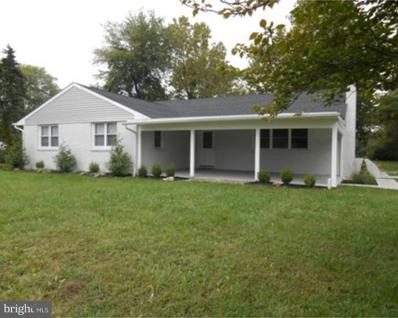Blackwood NJ Homes for Sale
- Type:
- Single Family
- Sq.Ft.:
- 2,177
- Status:
- Active
- Beds:
- 3
- Lot size:
- 0.05 Acres
- Year built:
- 1967
- Baths:
- 3.00
- MLS#:
- NJCD2077184
- Subdivision:
- Oxen Hill
ADDITIONAL INFORMATION
Bring Your Paint Brushes & Gain Sweat Equity When You Buy This 3 Bedroom, 2.5 Bath Three Story Town Home. One Car Attached Garage Has Newer Garage Door. Garage Door Opener. Fenced Yard. Main Floor Consists of Living Room, Dining Room, Kitchen & Half Bath. The Living Room Has Balcony Access With Storage Closet. The Kitchen Appliances Are Newer. 2nd Floor Has 3 Bedrooms & 2 Full Baths. The Primary Bedroom Has Balcony Access With Storage Space. The Primary Bathroom Has a Shower Stall & Walk In Closet. The Lower Level/Basement Has Family Room, Laundry, Storage & Access To The Garage. There's a Patio Off Of The Family Room. Gas Heat. Central Air. Gas Water Heater Replaced Within Last 5-7 Years. This Is An As Is Deal. The Sellers Will Not Make Any Repairs. The Price Reflects This. Buyer Is Responsible For CO & Smoke. Don't Let The Cats Out! Security Systems Has Interior Microphones Inside & At The Front Door.
$249,900
3 Holly Court Blackwood, NJ 08012
- Type:
- Single Family
- Sq.Ft.:
- 1,008
- Status:
- Active
- Beds:
- 3
- Year built:
- 1974
- Baths:
- 1.00
- MLS#:
- NJCD2076772
- Subdivision:
- Broadmoor
ADDITIONAL INFORMATION
Original owner says it's time to "SELL" the family home! This charming 3 bedroom, 1 bath rancher has a great floor plan for just starting out, relocating or downsizing. It's located on a very nice and quiet cul-de-sac! The front yard has a large lawn area and defined flower beds. The rear yard backs up to a large wooded area (7.59 acres) with beautiful views of nature, birds and mature trees. The home interior is ready for an easy refresh or easy remodel to make it your very own "HOME SWEET HOME!" Conveniently located to nearby Philadelphia bridges, NJ Turnpike, Route 295, shopping, restaurants, hospitals, medical offices, concert & sporting venues, and county parks. Newly installed aboveground oil tank for heating! This home is located in a highly desirable school district (Chews Elementary School, Glen Landing Middle School, and Highland High School) and the "BROADMOOR" section of Gloucester Township!
- Type:
- Twin Home
- Sq.Ft.:
- 1,360
- Status:
- Active
- Beds:
- 3
- Lot size:
- 0.07 Acres
- Year built:
- 1977
- Baths:
- 1.00
- MLS#:
- NJGL2048234
- Subdivision:
- Birches West
ADDITIONAL INFORMATION
This beautifully maintained twin offers the perfect blend of comfort and convenience. Located in a quiet neighborhood near the hospital and a variety of restaurants and shops, this home is ideal for those seeking a peaceful yet accessible lifestyle. As an original owner, this townhouse has been lovingly cared for and boasts a charming exterior and a nicely landscaped yard. Enjoy the beauty of blooming flowers and trees throughout the seasons, and take advantage of the natural gas backyard grille and brick patio for outdoor entertaining. Inside, you'll find a bright and airy space with plenty of natural light. The eat-in kitchen features nicely tiled floors and offers ample counter space for cooking and meal prep. The home is equipped with a tankless water heater and an upgraded high efficiency HVAC unit, ensuring both comfort and energy efficiency. With plenty of closet space throughout, storage is never a concern. The townhouse is meticulously maintained and clean, providing a move-in-ready experience. Don't miss this opportunity to own a charming and well-located townhouse in Washington Township. Schedule a showing today to see all that this beautiful home has to offer.
- Type:
- Single Family
- Sq.Ft.:
- 1,852
- Status:
- Active
- Beds:
- 4
- Lot size:
- 0.23 Acres
- Year built:
- 1994
- Baths:
- 3.00
- MLS#:
- NJCD2076132
- Subdivision:
- Knightsbridge
ADDITIONAL INFORMATION
Welcome to this 4 bedroom 2 and half bath home in Gloucester Twp with a beautiful in-ground salt water pool with sun shelf. The open layout features a formal living room with high ceilings and a newly renovated kitchen with breakfast bar, granite counters and stainless appliances. The upper level offers a full hall bathroom and 3 generously sized bedrooms the main en suite bedroom with full bath and large walk in closet. The lower level features a family room, half bath, the fourth bedroom and a laundry room that leads out to the attached garage. Newer windows throughout (2015), solar panels, recessed lighting, ceiling fans, tankless water heater and a fantastic backyard with vinyl fence and a 2 tiered deck overlooking the pool.
$300,000
56 Brown Avenue Blackwood, NJ 08012
- Type:
- Single Family
- Sq.Ft.:
- 1,064
- Status:
- Active
- Beds:
- 2
- Lot size:
- 0.17 Acres
- Year built:
- 1910
- Baths:
- 1.00
- MLS#:
- NJCD2075838
- Subdivision:
- Hilltop
ADDITIONAL INFORMATION
** Bidding starts at $300,000 Auction Alert: Incredible Investment Opportunity for Developers!** This is a fantastic chance to invest in three separately deeded lots. The seller believes you can build on each lot individually. Currently, there is an existing house on Lot 56, while the other two lots are vacant, providing ample potential for development. Bidding starts at $300,000 plus a buyer's premium and reimbursement. Don't miss outâreach out today to register to bid. Auction preview begins on September 16th, and all bids must be submitted by October 2nd at 12 noon. Please note that this auction is subject to specific terms and conditions. **Important:** It is the buyer's responsibility to perform their own due diligence regarding what can be built on these three separately deeded lots. This property is not financially distressed and is not bank-owned. The seller reserves the right to end the auction early if an acceptable bid is presented. The lots are located at 56 Brown Ave., 54 Brown Ave., and 52 Brown Ave., with access from Third Avenue. Seize this opportunity and explore the potential these lots have to offer!
- Type:
- Single Family
- Sq.Ft.:
- 1,347
- Status:
- Active
- Beds:
- 3
- Lot size:
- 0.5 Acres
- Year built:
- 1973
- Baths:
- 2.00
- MLS#:
- NJCD2075800
- Subdivision:
- None Available
ADDITIONAL INFORMATION
Welcome to 1720 Chews Landing Road, a charming 3-bedroom, 2-bathroom home that offers endless potential for the savvy investor. Nestled in a peaceful neighborhood, this property boasts a spacious layout with ample natural light. The generous bedrooms provide comfort and privacy, while the two full bathrooms add convenience. The home sits on a substantial lot with plenty of space for outdoor activities or potential expansions. Whether you're looking to renovate or hold as a rental, this property offers great upside potential. Conveniently located near local amenities, schools, and major highways, itâs a prime location for tenants or future buyers. Donât miss this unique opportunity to add value and maximize your return on investment. Schedule a showing today and envision the possibilities!
- Type:
- Single Family
- Sq.Ft.:
- 1,914
- Status:
- Active
- Beds:
- 3
- Lot size:
- 0.06 Acres
- Year built:
- 1994
- Baths:
- 3.00
- MLS#:
- NJCD2075384
- Subdivision:
- The Links
ADDITIONAL INFORMATION
Exquisite 3 bedroom 2 & 1/2 bath townhome in desirable Valleybrook ! One owner, and impeccably maintained, this true gem features beautiful hardwood flooring, convenient half bath on the main level, and open floor plan!! Enjoy the spacious kitchen with breakfast bar, beautiful cherry wood cabinets , quartz countertops, recessed lighting, and easy care flooring,. Adjacent is a cozy TV room with cathedral ceilings, ceiling fan, and gas fireplace for chilly nights!! Beyond the kitchen slider is a beautiful hardscape patio with sensor lights and privacy landscaping, PLUS a 2 year new roof with rear gutter guards! New HVAC installed 2017. Enjoy the serenity of the renowned Valleybrook golf course. Also featuring three spacious bedrooms, with walk in closets, convenient second floor laundry center, stall shower and relaxing jacuzzi whirlpool tub. Newer Insulated garage door as well. . Move in ready!! All home inspections completed along with Termite Cert & CO. On a side note: "The golf course at Valleybrook has been voted the best public course in South Jersey by readers of the Courier Post and it is easy to see why. Its impeccable condition is a reflection of Ron Jaworskiâs dedication to excellence and his devotion to making sure that time spent golfing is all about the experience"
$479,990
24 Primrose Lane Blackwood, NJ 08012
- Type:
- Single Family
- Sq.Ft.:
- 2,136
- Status:
- Active
- Beds:
- 4
- Lot size:
- 0.22 Acres
- Year built:
- 2024
- Baths:
- 3.00
- MLS#:
- NJCD2075282
- Subdivision:
- Blackwood
ADDITIONAL INFORMATION
Gemcraft Homes presents this fresh Move-In Ready New Construction Home in Blackwood! Welcome to Primrose Lane, a serene and mature development extension featuring 4 brand-new homesites, all nestled in a peaceful cul-de-sac. We are excited to present 24 Primrose Ln., a beautifully designed 4-bedroom, 2 1/2-bathroom home with 2136 square feet of well-appointed living space. Located in a tranquil neighborhood, this Bristol III model boasts a distinctive reverse walk-out basement and a convenient second-floor kitchen, perfect for modern living. This move-in ready new construction home is a rare find with a functional layout and peaceful surroundings. Schedule your private showing today and explore everything Primrose Lane has to offer! This home also offers additional incentives toward closing costs when using the builder's preferred lenderâdonât miss out on this incredible opportunity! Key Features: - primary suit with an additional 3 spacious bedrooms, each filled with natural light and ample storage. - 2 full bathrooms and 1 half bath, designed for ultimate convenience and comfort. - open-concept main floor creates a welcoming atmosphere ideal for entertaining or relaxing with family. - well-appointed kitchen located on the second floor, featuring modern appliances, generous cabinet space, and a functional island for additional prep space. - unique reverse walk-out basement offers the potential for additional living space or a recreational area tailored to your needs. -iIncludes a spacious 2 car garage and ample driveway parking, making it easy for you and your guests. - situated in a quiet neighborhood with easy access to Rt 42, Rt 295, shopping, dining, and all the amenities you need, offering the perfect balance of peace and accessibility. Additional Details: - no HOA - approximately 2136 square feet of comfortable, modern living space.
- Type:
- Single Family
- Sq.Ft.:
- 3,348
- Status:
- Active
- Beds:
- 4
- Lot size:
- 0.23 Acres
- Year built:
- 1959
- Baths:
- 2.00
- MLS#:
- NJCD2074730
- Subdivision:
- Blenheim
ADDITIONAL INFORMATION
Incredible investment opportunity! A single-family home on a corner lot of dead-end street Geneva & busy Almonesson. This property boasts a former storefront onto Almonesson with the main residence and 3-car garage facing Geneva. The home features a spacious living room, dining room, eat-in kitchen, three bedrooms, and a full bath on the main level. Upstairs, you could make a fabulous primary suite with ample space for 1-2 rooms and a second full bath present. A full basement offers storage or future living space with some finishing. To the left of the house is a 1,500 sq. ft warehouse, boasting a three-bay garage. The garage includes a second-floor office space equal in size to all the garages combined with a half bath. On the right side of the home, there's an additional garage with a storage area, plumbing for a full bath, and a storefront that was once used for a home business. This versatile property is ideal for home-based businesses, mechanics, warehouse space, offices, or storage units, offering various potential rental opportunities. A myriad of possibilities awaits with this property. Perfect for investors seeking a valuable opportunity. The property is being sold in its current conditionâdon't miss out on this chance to explore the potential!
$314,500
1904 Doral Drive Blackwood, NJ 08012
- Type:
- Single Family
- Sq.Ft.:
- 1,835
- Status:
- Active
- Beds:
- 3
- Lot size:
- 6.59 Acres
- Year built:
- 1991
- Baths:
- 3.00
- MLS#:
- NJCD2074080
- Subdivision:
- St Andrews
ADDITIONAL INFORMATION
1904 Doral Drive is a townhome located in the well-designed, upscale subdivision of St Andrews, a part of Valleybrook in Gloucester Township. The 3 bedroom 2 ½ bath unit offers an open floor plan with a large foyer with high ceilings and a living area with an eat in kitchen, dining area and living space. There is a very large family room with a wood burning fireplace, perfect for cozy evenings and a slider leading out to a patio. The first floor includes a powder room as well as a laundry room. The second floor offers 3 well sized bedrooms, lots of closet space and 2 full bathrooms. The master bath does include a soaking tub and separate shower. The home has a one car attached garage. The Valleybrook is best known for itâs beautiful golf course. It also offers an in-ground pool, tennis and basketball courts, a restaurant and banquet hall. The home is a blank canvas just waiting to be updated and personalized to reflect your style and needs. This a wonderful opportunity to create a home that feels uniquely yours. You will be close to a large selection of shopping and dining options as well as major highways. Conveniently located between center city Philadelphia and Jersey shore points.
- Type:
- Twin Home
- Sq.Ft.:
- 1,360
- Status:
- Active
- Beds:
- 3
- Lot size:
- 0.09 Acres
- Year built:
- 1977
- Baths:
- 1.00
- MLS#:
- NJGL2046094
- Subdivision:
- Birches West
ADDITIONAL INFORMATION
Put this 3 bedroom /1 bath twin on your short list. Home is move in ready with the major items already taken care of. Home features new flooring, paint, siding with a newer HVAC system and HWH. This home has enough space for everyone in the eat in kitchen, living room, dining room and the family room. There is outdoor storage and a patio in the partially fenced yard. Convenient and Close to Jefferson Hospital, medical facilities, shopping, dining, schools and major roadways. Property is being sold As Is. The buyer is responsible for all inspections, certifications and CO. All information is deemed reliable but not guaranteed the seller, broker or agent ever occupied the property. The Property must be listed in the MLS system for 7 days before any offer is reviewed, negotiated or accepted.
- Type:
- Single Family
- Sq.Ft.:
- 1,536
- Status:
- Active
- Beds:
- 3
- Lot size:
- 2.8 Acres
- Year built:
- 1955
- Baths:
- 2.00
- MLS#:
- NJCD2072528
- Subdivision:
- None Available
ADDITIONAL INFORMATION
200 feet +/- on Blackwood Clementon Road. Irregular shaped lot. Rancher style house needs updating. Zoned residential but in highway commercial district. Very close to Highland High School. Traffic count - approx. 27,000 cars per day pass this property. Appraised at $560,000 in 2023 Tax records indicate 1.8 acres, however, property is 2.8 acres.
$574,900
90 Peters Lane Blackwood, NJ 08012
- Type:
- Single Family
- Sq.Ft.:
- 1,716
- Status:
- Active
- Beds:
- 4
- Lot size:
- 8.15 Acres
- Year built:
- 1900
- Baths:
- 2.00
- MLS#:
- NJCD2072254
- Subdivision:
- None Available
ADDITIONAL INFORMATION
Welcome to 90 Peters Lane ! This property presents a wide variety of options, perfect for the farmer, small business owner, equestrian/horse enthusiast, or home owner who wants some additional land ! Sitting on 8.15 acres. Currently farm land accessed = low taxes. Charming Home with rustic feel & character. Abundance of exterior garages, offering storage for the contractor or car collector. Property allows for the possibility of subdividing off 2 building lots along Peters lane. Main home is currently being serviced by septic, however public sewer is available, directly in front of property. Close to everything, 15 minutes to Philadelphia, 45 minutes to Atlantic City, 90 minutes Manhattan. No-one is making more land, especially in Gloucester Township, this is a rare opportunity. Buyer will be responsible for rollback taxes, if applicable.
$484,888
26 Primrose Lane Blackwood, NJ 08012
- Type:
- Single Family
- Sq.Ft.:
- 2,136
- Status:
- Active
- Beds:
- 4
- Lot size:
- 0.22 Acres
- Year built:
- 2024
- Baths:
- 3.00
- MLS#:
- NJCD2069014
- Subdivision:
- None Available
ADDITIONAL INFORMATION
Gemcraft Homes presents this tastefully done NEW CONSTRUCTION MOVE-IN READY HOME! Welcome to Primrose Lane! This mature development extension features 4 new homesites nestled on a quiet cul-de-sac. 26 primrose is a spacious, 4 bedroom, 2 1/2 bath home offering 2136 square feet of comfortable living space. Nestled in a tranquil neighborhood, the Bristol III model features a distinctive reverse walk-out basement design with the kitchen conveniently located on the second floor. The builder offers additional incentives towards closing if using their preferred lender, as this property is completed and available for a quick close! Don't miss out on the opportunity to own this unique home with a functional layout and tranquil surroundings. Schedule your private showing today and experience everything this property has to offer! Key Features: - gas fireplace - primary bedroom with an additional 3 bedrooms, each offering ample space and natural light. - 2 full bathrooms and 1 half bath, thoughtfully designed for convenience and comfort. - the main floor boasts an open layout, perfect for entertaining or relaxing with family. - located on the second floor, the kitchen features modern appliances, plenty of cabinet space, and island. - enjoy the unique reverse walk-out basement, ideal for additional living space or as a recreational area. - includes a spacious 2 car garage and ample driveway parking for convenience. - situated in a quiet neighborhood, this home offers both peace and accessibility. Close proximity to shopping, Rt 42 and 295, and ensures convenience without sacrificing tranquility. Additional Details: - no HOA - home warranty
- Type:
- Single Family
- Sq.Ft.:
- 3,277
- Status:
- Active
- Beds:
- 4
- Lot size:
- 0.23 Acres
- Year built:
- 1970
- Baths:
- 3.00
- MLS#:
- NJGL2043528
- Subdivision:
- Gardendale
ADDITIONAL INFORMATION
Back on the market!! Everything is done, termite cert & appraisal. Do you want worry free living? This well taken care of home is being passed on from the original owners. Outside we have zero to do. Windows, siding and roof all have been updated. Inside, HVAC and Hot Water Heater from 2022. State of art alarm system with theft and fire protection too. Welcome to Garfield Ave located in the Gardendale section of Washington Twp. This beautiful home sits on a corner lot with a well manicured, and mature landscape package. Out front you will take notice of the garden which is a great space to enjoy your favorite beverage. Let's head inside and check out all the potential this home has to offer. The main level features a huge family room with plenty of natural lighting and is open to the formal dining room. If you enjoy Holiday gatherings, then we have the space for you. Next up is the eat in kitchen with plenty of space for your prep work as well as room to enjoy breakfast before starting your day. Completing your main level you will find three spacious bedrooms including your master. The master provides plenty of room along with a private bathroom too. Heading downstairs next we have the family room and fireplace. With enough space for the kids to play this could be a great setup for all the toys or another entertaining area. Now you have to check out the addition. ÂHead up the steps and take a look at this private area. This could make a great set up for those that run their own business, have family living with you or even adult children. The separate entrance makes this an ideal setup for a efficiency. ÂNow to the red room, the space provided here offers plenty of possibilities from catching the games to entertaining guests at the bar. All this will keep you and your guests cozy with the fireplace. The glass slider will lead you out back to the lower patio too. Perfect access for a quick BBQ! Completing your lower level is the powder room along with your 4th bedroom. Bring your ideas with this one and make it your own! Some other items worth noting include all original hardwood floors under the carpets on the main level. Keeping you safe is a state-of-the-art alarm system too. Home is being sold in AS IS condition and seller will obtain CO from township.
- Type:
- Single Family
- Sq.Ft.:
- 2,110
- Status:
- Active
- Beds:
- 4
- Lot size:
- 2.51 Acres
- Year built:
- 1968
- Baths:
- 2.00
- MLS#:
- NJCD2069082
- Subdivision:
- None Available
ADDITIONAL INFORMATION
No Showings until 6/12/2024!!! This HOME BUYERS DREAM has been completely remodeled just for you! The gated entry leads you to the large multi-car driveway where you will find this amazing 2,110 Sq Ft. house that offers you nothing to do but move right in. With its Newer Roof, Siding, & Sofits, you will also find that the home has also been professionally landscaped. As you walk through the covered front porch and into the front door you will be greeted by a beautiful living room completed with glistening hardwood floors, and the magnificent stone and marble fireplace surrounded by custom built-in bookshelves. The living room opens into the completely renovated kitchen providing you with Whirlpool stainless steel appliances, recessed double stainless steel sink, granite countertops, new cabinetry, gorgeous tile backsplash, large pantry closet, and huge island work space. Accessed from the kitchen is the home's Sunroom. The Sunroom has three walls of windows allowing streams of natural sunlight that fill this home. It also provides amazing views of the property's 2 1/2 acres and has a 'Tuscan' style entrance with new sliding doors into the basement. The Sunroom also has new sliding glass doors connected to the master suite for those Fall mornings watching the leaves turn color. In the master bedroom, you'll find a ceiling fan and a huge walk-in closet. In the Updated Primary Bath, there is a double vanity with granite countertops and beautifully tiled shower. The other three bedrooms boast ceiling fans and large double closets as well. You'll find fresh paint throughout the house. The full size basement not only allowing for tons of storage affords you the opportunity to create additional living space for your friends and family with a walk out. Other amenities include Newer HVAC, crown molding throughout, new carpeting, recessed LED lighting, tons of closet space, six paneled doors, vinyl tilt in windows, and a garbage disposal. This home is also conveniently located just minutes away from shopping and major highways. This is a Definite Must SEE!
$381,500
6 Lisa Drive Blackwood, NJ 08012
- Type:
- Single Family
- Sq.Ft.:
- 1,734
- Status:
- Active
- Beds:
- 3
- Lot size:
- 0.44 Acres
- Year built:
- 1978
- Baths:
- 2.00
- MLS#:
- NJCD2068998
- Subdivision:
- None Available
ADDITIONAL INFORMATION
Move right into this newly renovated home. Features include: New kitchen, all Stainless Steel appliances, Granite countertops and tile backsplash. Newly redone flooring throughout. Remodeled bathrooms with new vanity, mirror, lighting, toilet, tile flooring, and tile tub surround. Good-sized closets with 6-panel doors. Whole house has been freshly painted in tasteful neutral colors. Make your appointment today.
© BRIGHT, All Rights Reserved - The data relating to real estate for sale on this website appears in part through the BRIGHT Internet Data Exchange program, a voluntary cooperative exchange of property listing data between licensed real estate brokerage firms in which Xome Inc. participates, and is provided by BRIGHT through a licensing agreement. Some real estate firms do not participate in IDX and their listings do not appear on this website. Some properties listed with participating firms do not appear on this website at the request of the seller. The information provided by this website is for the personal, non-commercial use of consumers and may not be used for any purpose other than to identify prospective properties consumers may be interested in purchasing. Some properties which appear for sale on this website may no longer be available because they are under contract, have Closed or are no longer being offered for sale. Home sale information is not to be construed as an appraisal and may not be used as such for any purpose. BRIGHT MLS is a provider of home sale information and has compiled content from various sources. Some properties represented may not have actually sold due to reporting errors.
Blackwood Real Estate
The median home value in Blackwood, NJ is $348,050. This is higher than the county median home value of $276,500. The national median home value is $338,100. The average price of homes sold in Blackwood, NJ is $348,050. Approximately 67.93% of Blackwood homes are owned, compared to 22.57% rented, while 9.51% are vacant. Blackwood real estate listings include condos, townhomes, and single family homes for sale. Commercial properties are also available. If you see a property you’re interested in, contact a Blackwood real estate agent to arrange a tour today!
Blackwood, New Jersey has a population of 4,477. Blackwood is more family-centric than the surrounding county with 29.69% of the households containing married families with children. The county average for households married with children is 28.19%.
The median household income in Blackwood, New Jersey is $73,056. The median household income for the surrounding county is $75,485 compared to the national median of $69,021. The median age of people living in Blackwood is 39 years.
Blackwood Weather
The average high temperature in July is 87.3 degrees, with an average low temperature in January of 23.4 degrees. The average rainfall is approximately 44.5 inches per year, with 13.1 inches of snow per year.
