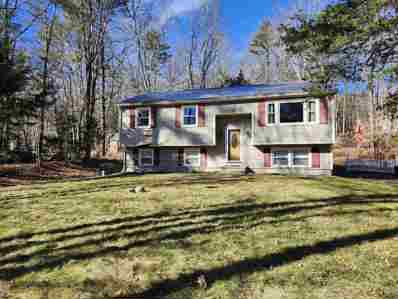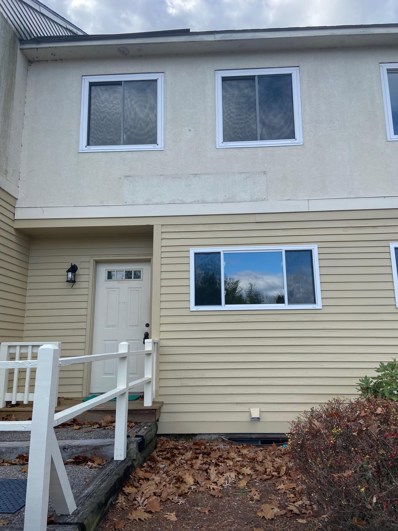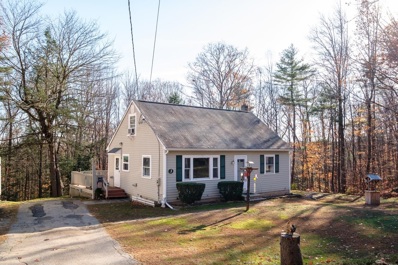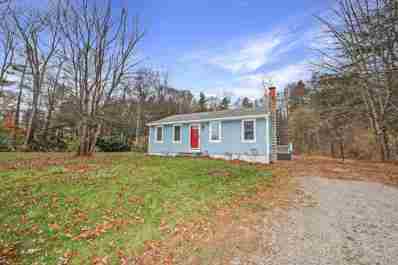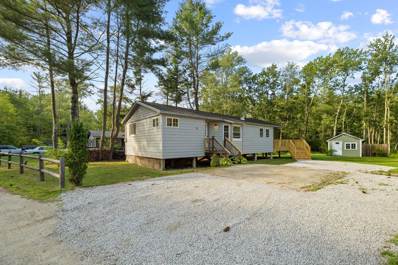Raymond NH Homes for Sale
- Type:
- Mobile Home
- Sq.Ft.:
- 672
- Status:
- NEW LISTING
- Beds:
- 2
- Year built:
- 1975
- Baths:
- 1.00
- MLS#:
- 5024837
ADDITIONAL INFORMATION
This affordable 2 bedroom home is located on a dead end street. Walking trails are a few steps away. Some notable items to remember about this property: Cered parch upon entering, Windows have been replaced, Salar shads on some of the windows, Hardwood (laminated) floors in living room, Front kitchen with bay windows, Heating system serviced annually. Park rent is $505 month. Park approval is required along with a back ground check. Tranquility Estates is a co-op park financing is available through the Community Loan Fund. Pets are accepted no restrictions on size. . RRoute 101 is close leading to Portsmouth /Rt95 or Manchester-Concoret Rt. 93 Showing start Friday 20th Open House from 1=3
$549,900
7 Merrick Road Raymond, NH 03077
Open House:
Saturday, 12/21 10:00-12:00PM
- Type:
- Single Family
- Sq.Ft.:
- 1,694
- Status:
- Active
- Beds:
- 3
- Lot size:
- 0.66 Acres
- Year built:
- 1966
- Baths:
- 3.00
- MLS#:
- 5024330
ADDITIONAL INFORMATION
Welcome to 7 Merrick Road in Raymond, NH; a beautifully updated home featuring modern finishes and an open-concept layout perfect for both everyday living and entertaining! The brand-new kitchen is a true highlight, with sleek countertops, stainless steel appliances, and new cabinetry with contrasting island, creating a stylish space for cooking and gathering. Enjoy soaring ceilings in the living room that flows right into the open kitchen/dining space making for great family sightlines, as well as a full bath on the main floor. Thereâ??s a first floor primary ensuite bedroom with a new ¾ bath featuring a curbless, tiled shower, providing both luxury and convenience. Upstairs youâ??ll find two dormered bedrooms with beautiful wide-plank floors and plenty of storage maximizing space throughout, and another ¾ updated bath. The bright and airy living areas flow seamlessly, flooded with natural light to fill the space and accentuate the fresh, contemporary design. With a 2 car garage there's plenty of room for vehicles, additional storage or even expansion in the open loft above. Out back, bring your gardening or entertaining ideas for this open, level yard with private back deck. Located just minutes from Dearborn Forest, Onway Lake and Pawtuckaway State Park for recreational fun while nearby to Route 101, local shops and restaurants (including the coveted Tuckaway Tavern). Schedule a showing today to view this spacious Cape home packed with thoughtful updates and modern aesthetic!
$424,000
1 Bayou Drive Raymond, NH 03077
- Type:
- Single Family
- Sq.Ft.:
- 1,744
- Status:
- Active
- Beds:
- 5
- Lot size:
- 0.83 Acres
- Year built:
- 1994
- Baths:
- 2.00
- MLS#:
- 5024241
ADDITIONAL INFORMATION
Looking for a home with space and a flexible floor plan? This beautiful Gambrel is nicely situated on a .83 corner lot resting at the mouth of a cul-de-sac neighborhood and offers a whopping 5 bedroom layout. There is a spacious second level offering a primary bedroom, two additional bedrooms and an updated full bath sporting a dual sink vanity and tub shower. On the main level there are two addition bedrooms that offer great first floor sleeping accommodations or flex space for an in-home office, formal dining, or a den. The main level showcases an open concept kitchen with living area and easy access to another full bath. Head downstairs to the lower level and you will find a full laundry area with dry storage, walkout 1 car garage, and excellent potential for expansion. Outside there is a large outbuilding for storage or a workshop with an expansive sprawling yard. All this with easy access to Route 101, I-95, I-93 & shopping at Brickyard Square.
- Type:
- Single Family
- Sq.Ft.:
- 1,768
- Status:
- Active
- Beds:
- 3
- Lot size:
- 3.17 Acres
- Year built:
- 2024
- Baths:
- 3.00
- MLS#:
- 5023526
- Subdivision:
- Meindl Road
ADDITIONAL INFORMATION
Nestled on a private, wooded 3.17+/- acre lot is this beautiful 3 bedroom, 3 bath home. This home will be sure to impress, gleaming hardwood floors come standard on the 1st floor living space. Primary bedroom suite with full bath and walk in closet. Granite kitchen and bath counter-tops. Tiled floors in baths. 1st floor laundry. Central A/C. Energy Star Windows. Raymond is a vibrant NH community steeped in New England tradition and convenient to all of the amenities that life in the northeast has to offer. Lakes and Seashore for swimming, boating and fishing, camping facilities, and the excitement of nearby Pawtuckaway State Park. Located at the confluence of five New Hampshire state highways, including NH State Route 101. This major transportation corridor connects Raymond to the rest of New England and Canada, with fast and easy access to Interstates 95, 93, and 89, all within a 20 mile radius of town. Other lots available!
- Type:
- Single Family
- Sq.Ft.:
- 2,002
- Status:
- Active
- Beds:
- 3
- Lot size:
- 3.99 Acres
- Year built:
- 2024
- Baths:
- 3.00
- MLS#:
- 5023525
- Subdivision:
- Meindl Road
ADDITIONAL INFORMATION
Nestled on a private, wooded 3.99+/- acre lot is this beautiful 3 bedroom, 3 bath home with 2 car attached garage. This home will be sure to impress, gleaming hardwood floors come standard on the 1st floor living space. Primary bedroom suite with full bath and walk in closet. Granite kitchen counter-tops and island and granite bath counter tops. Tiled floors in baths. 2nd floor tiled laundry room. Central A/C. Energy Star Windows. Raymond is a vibrant NH community steeped in New England tradition and convenient to all of the amenities that life in the northeast has to offer. Lakes and Seashore for swimming, boating and fishing, camping facilities, and the excitement of nearby Pawtuckaway State Park. Located at the confluence of five New Hampshire state highways, including NH State Route 101. This major transportation corridor connects Raymond to the rest of New England and Canada, with fast and easy access to Interstates 95, 93, and 89, all within a 20 mile radius of town. Other lots available!
$150,000
19 Village Drive Raymond, NH 03077
- Type:
- Mobile Home
- Sq.Ft.:
- 1,001
- Status:
- Active
- Beds:
- 2
- Year built:
- 1987
- Baths:
- 2.00
- MLS#:
- 5023331
ADDITIONAL INFORMATION
Back on the market due to application denial. Welcome to this charming, well maintained 2-bedroom, 2-bath mobile home in the peaceful Hammond Village in Raymond, NH. Situated on a spacious corner lot, this home offers a perfect blend of comfort, privacy, and convenience. The smart layout places the bedrooms and bathrooms at opposite ends, ensuring privacy, while the well-appointed kitchen flows into the cozy central living areaâ??ideal for relaxation or entertaining. Spruce it up to your liking simply with cosmetic updates. Enjoy year-round comfort with central air, and rest easy with a newer metal roof installed just about five years ago. Outside, a generous storage shed provides ample space for yard tools, equipment, or extra storage. Conveniently located just 5 minutes from shopping, dining, entertainment, and medical offices in Raymond and Epping, this home offers easy access to everything you need. Commuters will appreciate the quick 20-minute drive to both I-95 and I-93.
$429,900
12 John Street Raymond, NH 03077
- Type:
- Single Family
- Sq.Ft.:
- 1,106
- Status:
- Active
- Beds:
- 3
- Lot size:
- 1.04 Acres
- Year built:
- 1977
- Baths:
- 1.00
- MLS#:
- 5022233
ADDITIONAL INFORMATION
Nestled in the quaint town of Raymond sits a charming split level home that exudes warmth. As you approach the property you are greeted by a well-maintained exterior with a metal roof, windows, and chimney all new within the last year providing a sense of security and peace of mind to any potential homeowner. The first thing you notice as you step inside is the new gleaming hardwood floors that flow throughout the main living areas. The open floor plan allows for seamless transition between the living room, dining area, and kitchen, making it a perfect space for entertaining or spending quality time with loved ones. The kitchen features a brand-new stove, stainless refrigerator and ample cupboards. Down the hall you will find three bedrooms each offering plenty of natural light and closet space. The hardwood floors continues into these rooms, creating a cohesive design aesthetic throughout the home. One of the nice features of this home is the deck, accessible from the dining area, which overlooks the backyard and offers a peaceful retreat for outdoor relaxation. Another bonus of this property is the generator, providing peace of mind during power outages. To top it all off, the entire interior has been freshly painted in a neutral color scheme which makes this home truly move-in ready. Don't miss your chance to make this house your forever home and start creating new memories in this charming New England town.
- Type:
- Condo
- Sq.Ft.:
- 1,140
- Status:
- Active
- Beds:
- 2
- Year built:
- 1988
- Baths:
- 2.00
- MLS#:
- 5021576
ADDITIONAL INFORMATION
Affordable and newly renovated condominium in Crossroads at Raymond. Kitchen has plenty of cabinets and all new appliances, new flooring throughout, 2 large bedrooms with plenty of closet space, living room/dining area with slider to deck and outdoor space. #8 is being redone and will be available mid January so please take a look at #7 and #8 will be completed the same.
$399,900
3 Oak Drive Raymond, NH 03077
- Type:
- Single Family
- Sq.Ft.:
- 1,510
- Status:
- Active
- Beds:
- 2
- Lot size:
- 1 Acres
- Year built:
- 1983
- Baths:
- 1.00
- MLS#:
- 5021285
ADDITIONAL INFORMATION
Nestled in a peaceful neighborhood in Raymond, NH, this charming 2-bedroom, 1-bath Cape-style home offers the perfect blend of comfort and character. Ideal for first-time homebuyers or those looking to downsize, this well-maintained property features a bright and updated kitchen with modern appliances, providing a welcoming space for cooking and entertaining. Enjoy the beauty of the outdoors from the wraparound deck, perfect for relaxing or hosting gatherings. The spacious yard also includes a convenient shed, offering additional storage space for tools, equipment, or outdoor gear. Whether youâ??re looking for your first home or seeking a cozy retreat in a tranquil setting, this home provides an inviting atmosphere with its functional layout and timeless charm. Located just a short drive from local amenities, parks, and commuter routes, this property offers both convenience and peace of mind. Donâ??t miss the opportunity to make this delightful home your own! Two open house opportunities Saturday 10-12 & Sunday 11-1.
$398,000
32 John Street Raymond, NH 03077
- Type:
- Single Family
- Sq.Ft.:
- 1,326
- Status:
- Active
- Beds:
- 2
- Lot size:
- 1.11 Acres
- Year built:
- 1982
- Baths:
- 1.00
- MLS#:
- 5021281
ADDITIONAL INFORMATION
Back on Market due to Buyer Financing. Nestled in the heart of Raymond, NH, this charming ranch-style home offers the perfect blend of comfort and convenience. With 1,326 square feet of livable space, including 2 bedrooms, one full bath and finished basement space with pellet stove this home sits on a generous 1.11-acre lot, providing ample room for outdoor enjoyment. Outdoor living is a true highlight of this property, with a 26x21 deck featuring a pergola, perfect for outdoor entertaining or enjoying the wildlife right in your own backyard. The large, level yard is a haven for children and pets alike, offering endless opportunities for play and relaxation. Additionally, the neighborhood exudes a friendly and welcoming vibe, making it an ideal place to call home.
$639,900
1 Ida Lane Raymond, NH 03077
- Type:
- Single Family
- Sq.Ft.:
- 2,778
- Status:
- Active
- Beds:
- 4
- Lot size:
- 1.2 Acres
- Year built:
- 1997
- Baths:
- 3.00
- MLS#:
- 5018926
ADDITIONAL INFORMATION
Back on the market. Don't miss this opportunity to finally purchase this unique contemporary home in highly sought after Raymond NH. The Seller has owned this home for over 5 years and the upgrades are astounding. Giant custom deck, full fence around property, Sundance hot tub in sunroom, remodeled bathroom, irrigation and landscaping, new walkway, mini splits throughout, foyer floors refinished, 4 zones with Nest thermostats and so much more. This home comes with an oversized three car garage with a 38.9 x 25.9 finished entertainment space, bedroom, bathroom and bar over the garage. Radiant heat in the floors, high ceilings in the living room with lots of windows and a slider going out to the oversized wrap around deck. The primary bedroom has a large walk in closet providing extra storage space. The bright sunny kitchen is equipped with a gas stove and island as well as a slider going out to the deck. This home has so much light you will fall in love. The basement cannot be finished as it is for utilities only.
$292,000
7 Ferndale Road Raymond, NH 03077
- Type:
- Single Family
- Sq.Ft.:
- 913
- Status:
- Active
- Beds:
- 2
- Lot size:
- 2 Acres
- Year built:
- 1956
- Baths:
- 1.00
- MLS#:
- 5005842
ADDITIONAL INFORMATION
Ready to embrace the best of lake living? This fully rehabbed 2-bedroom camp cottage offers access to Governors Lake, perfect for kayaking, canoeing, boating, fishing, and swimming. Nestled on a spacious 2-acre lot, this charming retreat features a large deck ideal for morning coffee and serene backyard views. Inside, enjoy the elegance of new luxury plank flooring, along with a modernized kitchen and bathroom for your comfort. The expansive outdoor space includes a large shed, perfect for storing all your gear. Whether you seek a summer getaway or a cozy winter weekend home, this cottage is a dream for nature lovers and outdoor enthusiasts. Donâ??t miss your chance to own this delightful escape and create unforgettable memories at Governors Lake! Come take a look TODAY! This home is available to view THIS weekend!

Copyright 2024 PrimeMLS, Inc. All rights reserved. This information is deemed reliable, but not guaranteed. The data relating to real estate displayed on this display comes in part from the IDX Program of PrimeMLS. The information being provided is for consumers’ personal, non-commercial use and may not be used for any purpose other than to identify prospective properties consumers may be interested in purchasing. Data last updated {{last updated}}.
Raymond Real Estate
The median home value in Raymond, NH is $421,000. This is lower than the county median home value of $492,900. The national median home value is $338,100. The average price of homes sold in Raymond, NH is $421,000. Approximately 72.12% of Raymond homes are owned, compared to 21.71% rented, while 6.17% are vacant. Raymond real estate listings include condos, townhomes, and single family homes for sale. Commercial properties are also available. If you see a property you’re interested in, contact a Raymond real estate agent to arrange a tour today!
Raymond, New Hampshire has a population of 10,670. Raymond is more family-centric than the surrounding county with 31.91% of the households containing married families with children. The county average for households married with children is 30.7%.
The median household income in Raymond, New Hampshire is $82,521. The median household income for the surrounding county is $101,683 compared to the national median of $69,021. The median age of people living in Raymond is 40.8 years.
Raymond Weather
The average high temperature in July is 81.8 degrees, with an average low temperature in January of 12.5 degrees. The average rainfall is approximately 45.8 inches per year, with 53.1 inches of snow per year.






