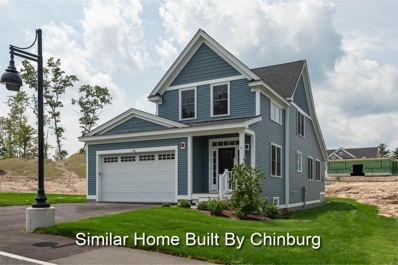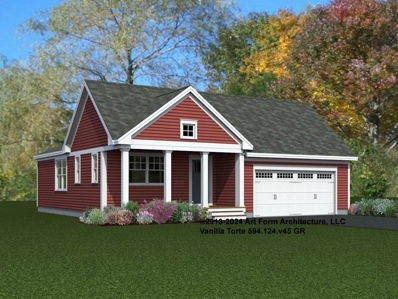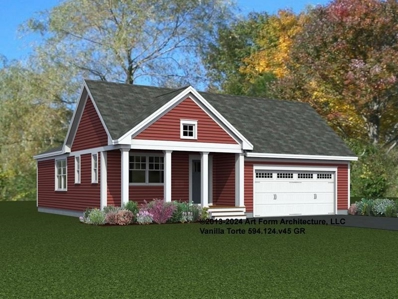Auburn NH Homes for Sale
- Type:
- Condo
- Sq.Ft.:
- 1,997
- Status:
- Active
- Beds:
- 2
- Baths:
- 3.00
- MLS#:
- 5025077
- Subdivision:
- The Cliffs At Evergreen
ADDITIONAL INFORMATION
OPEN HOUSES FRI, SAT & SUN 11-2PM resume 1.11.2025 This Orkney Cape is located on one of the most private sites. Enjoy the breezes of the Cliffs on your own farmerâ??s porch in Auburnâ??s stunning 55+ community. Screen porch and oversized deck allow for great fun on the side and back of this home. Spacious 1997 sq ft of living space is highlighted in the luxurious open kitchen, dining, and living room that are made for gatherings. 1st floor Primary bedroom & private ensuite and walk-in closet are all conveniently located a few steps from the first floor laundry space. The second floor boasts a large study/loft area adjacent to a full bath, plus a second large bedroom featuring and alcove and walk-in closet. The custom designed clubhouse with a great hall, kitchen, large exercise room and more. Pickle ball and bocce ball courts plus direct access to the Rockingham Recreational Rail Trail provide ample outdoor activities. Stroll down to the Massabesic Lake for picturesque views and have the option to store your RV for when life takes you on further journeys! This multi-year EPA award winning team delivers a smart home package backed by their Energy Star Certifications and commitment to building excellence! Come see â??The Chinburg Differenceâ??, we love what we do! *Site is an active construction zone. Buyers should pay particular attention to construction vehicles and other potential hazards while on site.
$1,269,900
22 Treeline Drive Auburn, NH 03032
- Type:
- Condo
- Sq.Ft.:
- 2,800
- Status:
- Active
- Beds:
- 3
- Year built:
- 2024
- Baths:
- 3.00
- MLS#:
- 5023076
ADDITIONAL INFORMATION
This newly constructed Craftsman in Auburn is the home you've been dreaming of, where luxurious living meets convenience. See Virtual showing. Located in the Village at Mt. Miner, the three-bedroom home is surrounded by conservation land and wildlife, but close to the highway and amenities. Step inside to a light filled interior, soaring ceilings, and hardwood floors. A fireplace is the centerpiece of the large living room and opens to an elegant eat-in kitchen for effortless entertaining. This kitchen has ample storage, quartz countertops, farmhouse sink, and a range that is every chef's dream. The first-floor primary suite includes a spa-like bathroom and an oversized walk-in closet. Two bedrooms can be found upstairs along with a flex space, which would make a great office or second family room. This builder has thought of everything. There are two laundry rooms, one on each level. The details in this home are what make it truly unique...everything from the moldings, to the tile, the light fixtures, even the bathroom mirrors have been carefully chosen. The basement is unfinished, but has 9-foot-walls, full sized windows, and double doors leading outside. The Village at Mt. Miner will have 39 homes on over 117 acres of land.
$519,000
11 Allen Avenue Auburn, NH 03032
- Type:
- Single Family
- Sq.Ft.:
- 1,346
- Status:
- Active
- Beds:
- 3
- Lot size:
- 0.39 Acres
- Year built:
- 1960
- Baths:
- 2.00
- MLS#:
- 5021342
ADDITIONAL INFORMATION
Come check out this hidden gem in Auburn minutes from the Massabesic bike and snowmobile trails! This lovely 1 1/2 story home boasts an oversized garage with drive through doors that lead to your fenced in yard. The two story garage is filled with cabinets and a walkup for storage or workshop for your own small business. The backyard has 2 sheds for all your garden supplies and extra storage. The cute farmer porch in the front leads into the living room with open concept kitchen with slider to the back patio. This 3 bedroom 1 and 3/4 bathroom home is not a driveby. Easy commute in all directions. This beauty will not last long. Quick close! Move in ready. Generator included.
- Type:
- Condo
- Sq.Ft.:
- 2,000
- Status:
- Active
- Beds:
- 2
- Baths:
- 3.00
- MLS#:
- 5019645
- Subdivision:
- The Cliffs At Evergreen
ADDITIONAL INFORMATION
OPEN HOUSES FRI-SAT 11-2. Welcome to the Darcy, the most recent addition to plans available at The Cliffs at Evergreen. This open floorplan offers 9' first floor ceilings enhancing the open feeling of the well thought out living space. Spacious living room to dining room to kitchen open concept. Options of a gas fireplace, and a screen porch. The primary suite features plenty of room for a king bed. The walk-in closet and primary bath make a great primary suite. First floor laundry, and 1/2 bath and you've rounded out the well designed space. On the 2ND floor you will find lots of space with a loft, a study, a second bedroom and a second full bath. This truly allows for those looking for a private home office and a place to enjoy. The loft can be used in so many ways. A great sized second bedroom will provide any relative or guest will enjoy. There is a beautiful hardwood stairway as you enter the front door, leading to the second floor. The custom designed clubhouse with a great hall, kitchen, large exercise room and more. Pickle ball and bocce ball courts plus direct access to the Rockingham Recreational Rail Trail provide ample outdoor activities. All of this will be built by Chinburg Development, LLC, a recipient of the Certified Energy Star builder's award for many years. Come see â??The Chinburg Differenceâ??, we love what we do! *Site is an active construction zone. Buyers should pay particular attention to construction vehicles and other potential hazards.
- Type:
- Single Family
- Sq.Ft.:
- 2,636
- Status:
- Active
- Beds:
- 3
- Lot size:
- 13.53 Acres
- Year built:
- 1997
- Baths:
- 3.00
- MLS#:
- 5019412
ADDITIONAL INFORMATION
Amazing, raised ranch with attached in-law apartment connected by a breezeway. Follow the long driveway to the top of the hill where you will find a stunning ranch nestled away in a 13+ acre mystical forest. The property is loaded with beautiful lawns, garden beds and flowers. Step inside and cozy up to the fabulous floor to ceiling brick, wood fireplace. The enormous master bedroom has walk-in closets and an ensuite with a jacuzzi + shower. Home features eat-in kitchen with SS appliances, formal dining room, mini-split AC units, generator and an over-sized 2-car garage.
$797,500
70 Juniper Circle Auburn, NH 03032
- Type:
- Single Family
- Sq.Ft.:
- 2,614
- Status:
- Active
- Beds:
- 4
- Lot size:
- 0.68 Acres
- Year built:
- 2019
- Baths:
- 3.00
- MLS#:
- 5010780
ADDITIONAL INFORMATION
Welcome to the lovely, wooded neighborhood of 70 Juniper Circle! It's more than a house it's the home you've dreamed about. Abundant cherry cabinets with island & granite counters in the kitchen as well as cherry cabinets and granite counters in each bathroom. KitchenAid stainless steel appliances includes gas cooktop and electric oven, fridge, dishwasher & wall-mount microwave. Ceramic tiled kitchen floors in kitchen, bathrooms and hallway. The kitchen is open to the living room. There is a lovely deck and patio off of the kitchen to enjoy outside entertaining, as well as to relax and enjoy your rock river waterfall feature. Cozy up to the fireplace in the living room, and enjoy a good book or watch your favorite show. Hardwood floors in dining room, office and second floor hallway. Dining room has lovely wainscoting. A hardwood staircase leads to the second floor. Plenty of room to relax in the spacious master bedroom with walk-in closet and full bath., There are three additional bedrooms, a full bath and a laundry room, washer & dryer are included. The yard has lovely landscaping which includes an abundant harvest of pears. Sip your beverage of choice on the front farmers porch. There is ample driveway parking & 2-car garage. Auburn has a lot to offer such as the Massabesic Audubon, numerous trailheads, scenic Lake Massabesic with boating and trails. All that is missing is you!
- Type:
- Condo
- Sq.Ft.:
- 1,429
- Status:
- Active
- Beds:
- 2
- Year built:
- 2024
- Baths:
- 2.00
- MLS#:
- 4998077
- Subdivision:
- The Cliffs At Evergreen
ADDITIONAL INFORMATION
OPEN HOUSES FRI, SAT & SUN 11-2PM. Enjoy the breezes of the Cliffs on your own farmerâ??s porch in Auburn NHâ??s stunning 55+ community. The Vanilla Torte ranch style home of 1429 sq ft of one level living is maximized in this floorplan. The open living space provides great opportunities for relaxed living with an eat in kitchen with island, a large pantry, and dining room that opens directly in the spacious living room. The sunroom makes a great place an office or tv room. Step out onto the screen porch to enjoy the sunsets in the back yard. The primary suite & second bedroom with guest bath are both conveniently located near the laundry space. There is also a direct access 2-car garage. If you want more space there is over 500+sqft available to finish in the lower level featuring a walkout. This is a great home, located on one of our premiere sites. The Custom-Built Club house has a great hall, kitchen, large exercise room and more. Pickle ball, bocce and corn hole along with direct access to the Rockingham Rail Trail are also part of the amenities. Chinburg Builders are multi-year EPA award winning team delivering a smart home package backed by their energy star certifications and commitment to building excellence. Come see â??The Chinburg Differenceâ??, we love what we do! *Site is an active construction zone. Buyers should pay particular attention to construction vehicles and other potential hazards while on site.
- Type:
- Single Family
- Sq.Ft.:
- 1,429
- Status:
- Active
- Beds:
- 2
- Year built:
- 2024
- Baths:
- 2.00
- MLS#:
- 4998084
- Subdivision:
- The Cliffs At Evergreen
ADDITIONAL INFORMATION
OPEN HOUSES FRI, SAT & SUN 11-2PM. Enjoy the breezes of the Cliffs on your own farmerâ??s porch in Auburn NHâ??s stunning 55+ community. The Vanilla Torte ranch style home of 1429 sq ft of one level living is maximized in this floorplan. The open living space provides great opportunities for relaxed living with an eat in kitchen with island, a large pantry, and dining room that opens directly in the spacious living room. The sunroom makes a great place an office or tv room. Step out onto the screen porch to enjoy the sunsets in the back yard. The primary suite & second bedroom with guest bath are both conveniently located near the laundry space. There is also a direct access 2-car garage. If you want more space there is over 500+sqft available to finish in the lower level featuring a walkout. This is a great home, located on one of our premiere sites. The Custom-Built Club house has a great hall, kitchen, large exercise room and more. Pickle ball, bocce and corn hole along with direct access to the Rockingham Rail Trail are also part of the amenities. Chinburg Builders are multi-year EPA award winning team delivering a smart home package backed by their energy star certifications and commitment to building excellence. Come see â??The Chinburg Differenceâ??, we love what we do! *Site is an active construction zone. Buyers should pay particular attention to construction vehicles and other potential hazards while on site.

Copyright 2024 PrimeMLS, Inc. All rights reserved. This information is deemed reliable, but not guaranteed. The data relating to real estate displayed on this display comes in part from the IDX Program of PrimeMLS. The information being provided is for consumers’ personal, non-commercial use and may not be used for any purpose other than to identify prospective properties consumers may be interested in purchasing. Data last updated {{last updated}}.
Auburn Real Estate
The median home value in Auburn, NH is $757,850. This is higher than the county median home value of $492,900. The national median home value is $338,100. The average price of homes sold in Auburn, NH is $757,850. Approximately 89.66% of Auburn homes are owned, compared to 7.9% rented, while 2.44% are vacant. Auburn real estate listings include condos, townhomes, and single family homes for sale. Commercial properties are also available. If you see a property you’re interested in, contact a Auburn real estate agent to arrange a tour today!
Auburn, New Hampshire has a population of 5,852. Auburn is more family-centric than the surrounding county with 32.43% of the households containing married families with children. The county average for households married with children is 30.7%.
The median household income in Auburn, New Hampshire is $127,330. The median household income for the surrounding county is $101,683 compared to the national median of $69,021. The median age of people living in Auburn is 45.7 years.
Auburn Weather
The average high temperature in July is 82 degrees, with an average low temperature in January of 13.9 degrees. The average rainfall is approximately 44.8 inches per year, with 58.8 inches of snow per year.







