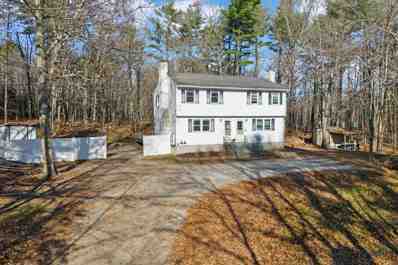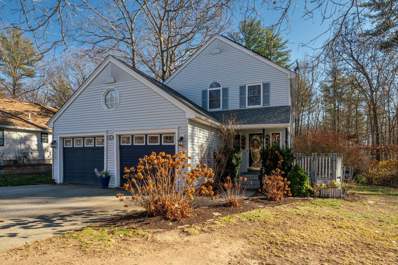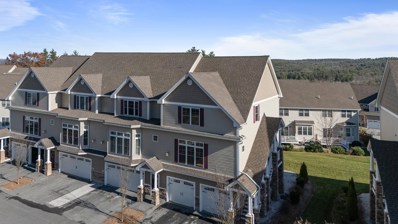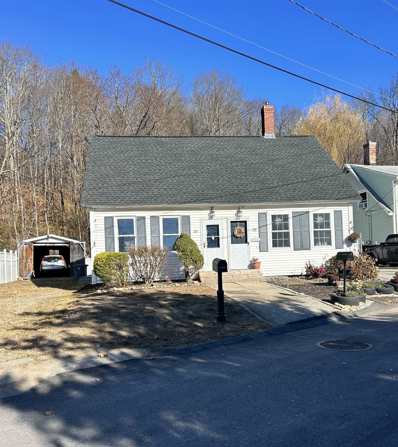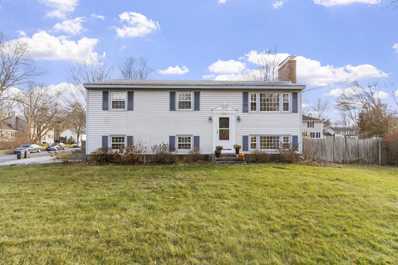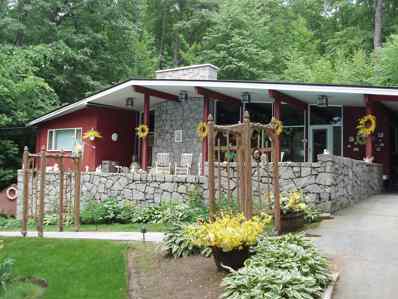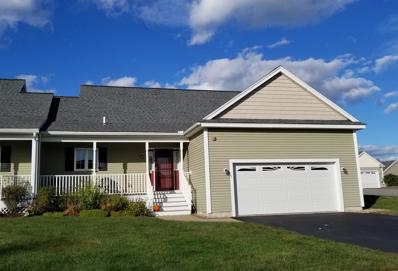Hooksett NH Homes for Sale
Open House:
Saturday, 12/21 11:30-1:00PM
- Type:
- Condo
- Sq.Ft.:
- 1,870
- Status:
- NEW LISTING
- Beds:
- 2
- Lot size:
- 1.41 Acres
- Year built:
- 1986
- Baths:
- 2.00
- MLS#:
- 5024727
ADDITIONAL INFORMATION
Welcome to this charming 2 bedroom, 2 bathroom home located in the desirable Dale Road neighborhood of Hooksett, NH. Situated within walking distance to Donati Park, this property offers convenience and a peaceful atmosphere. Although it needs some fresh carpet and paint, this home has excellent potential for sweat equity and customization to fit your personal style. A walk out basement also offers a great bonus space. Enjoy the privacy of your own yard without the burden of condo fees. Don't miss out on this opportunity to make this house your dream home! Showings will start Friday 12/20 and Open House Saturday 12/21 from 11:30-1:00.
- Type:
- Single Family
- Sq.Ft.:
- 3,416
- Status:
- NEW LISTING
- Beds:
- 6
- Lot size:
- 0.74 Acres
- Year built:
- 1982
- Baths:
- 2.00
- MLS#:
- 5024765
ADDITIONAL INFORMATION
This large split has endless possibilities with a versatile space for your growing family and business. Built in 1982 this property sits on a 0.74 acre lot and offers an ideal blend of commercial space and residential comfort. To be sold as-is.
- Type:
- Condo
- Sq.Ft.:
- 831
- Status:
- Active
- Beds:
- 1
- Year built:
- 1973
- Baths:
- 1.00
- MLS#:
- 5024518
- Subdivision:
- Carrington Farms
ADDITIONAL INFORMATION
Welcome to 134 Mammoth Road 25! This unit is located right off Exit 9N on I-93N. This unit is an ideal location as it is 5 minutes away from SNHU and right by the highway for easy access. The unit is located on the 3rd floor, which offers a peaceful living experience. As you enter the unit you are greeted with a full kitchen with like-new appliances. You are also greeted with a large living room area, and there is balcony access through here to get some fresh air, without having to leave the unit. This unit is a one bedroom, and the master bedroom is very spacious. There is great closet space for any storage needs. This unit also comes with a full bathroom that is located very close to the bedroom, with additional storage space as well. In addition to the unit, the condo offers a playground and basketball courts, and also has a pool on site!! The pool is also under renovations and will be brand new for the 2025 season. It is a prime unit for an investor to rent out to tenants or even for an owner to live in. Don't miss out on the opportunity to purchase a great unit at a well managed condo association.
$725,000
5 Nancy Lane Hooksett, NH 03106
- Type:
- Single Family
- Sq.Ft.:
- 2,826
- Status:
- Active
- Beds:
- 3
- Lot size:
- 2.33 Acres
- Year built:
- 1999
- Baths:
- 3.00
- MLS#:
- 5024090
- Subdivision:
- Campbell Hill
ADDITIONAL INFORMATION
Nestled on a premium 2.33-acre lot in the sought-after Campbell Hill neighborhood, this stunning Cooper Homes-built traditional Colonial exudes timeless charm and modern elegance. Spanning 2,200 sq. ft., this beautifully maintained residence offers a perfect blend of style, comfort, and functionality. The newly renovated kitchen is a showstopper, featuring Decora custom cabinets, luxurious Cambria quartz countertops, and an abundance of natural light. The spacious family room, complete with a cozy fireplace, invites you to unwind and entertain. The first floor boasts wide plank maple flooring, adding warmth and sophistication to the homeâ??s inviting ambiance. Large dining room with elegant finishes and office space finished the 1st floor. Upstairs, the convenience of a second-floor laundry room with ample cabinetry makes daily living effortless. The large master suite ,showcasing an upgraded en-suite bathroom with premium finishes & a walk-in closet. All bathrooms have been thoughtfully upgraded, featuring marble countertops & ceramic tile floors for a polished look. The fully finished basement offers additional living space, equipped with climate-controlled heating for year-round comfort. Every detail of this home has been carefully curated with high-end finishes & decor, reflecting the love and care it has received. With its private, serene setting in a desirable community, this Colonial gem is more than a homeâ??it's a lifestyle. Donâ??t miss the opportunity to make it yours!
$167,900
1 Atlas Avenue Hooksett, NH 03106
- Type:
- Mobile Home
- Sq.Ft.:
- 1,038
- Status:
- Active
- Beds:
- 3
- Year built:
- 1967
- Baths:
- 2.00
- MLS#:
- 5023202
ADDITIONAL INFORMATION
Turn the key and move right in to this recently rehabbed home. Literally nothing for you to do but call it home. This mobile home comes with space galore and is conveniently located at Manchester Manor with easy access to all major routes. The exterior of the home is all freshly painted with new flooring throughout. The interior boasts a spacious heated sunroom, open floor plan with extended size kitchen with white plantation cabinets, granite countertops and SS appliances. Living room is very spacious with large bay window. Full bathroom with updated vanity and new walk in shower and toilet. 3 bedrooms with ample closet space. And, if that was not enough, a bonus room that could be a home office or exercise room To many updates to write about come and see it for yourself.
- Type:
- Condo
- Sq.Ft.:
- 950
- Status:
- Active
- Beds:
- 2
- Lot size:
- 0.75 Acres
- Year built:
- 1985
- Baths:
- 2.00
- MLS#:
- 5022886
ADDITIONAL INFORMATION
NO CONDO FEES - BIG YARD 2 bedroom, 1 1/2 bath townhouse in a beautiful country setting with large deck for outside entertaining! This condex sits on a shared 1.5 acre lot and is close to walking and snowmobile trails (private wooded backyard). Bonus room in basement currently used as living space. Conveniently located with easy access to shopping and highway. Plenty of parking and partially fenced in yard with two sheds for additional storage. OPEN HOUSE: Saturday, November 23rd 11:00 a.m. to 1:00 p.m.
$600,000
32 Trent Road Hooksett, NH 03106
- Type:
- Single Family
- Sq.Ft.:
- 2,500
- Status:
- Active
- Beds:
- 3
- Lot size:
- 0.26 Acres
- Year built:
- 2000
- Baths:
- 3.00
- MLS#:
- 5022700
- Subdivision:
- The Hamlet
ADDITIONAL INFORMATION
Welcome to this stunning 3-bedroom, 2.5-bath Colonial nestled in the charming Hamlet of Hooksett! This home exudes warmth and style, starting with the beautiful hardwood floors and tasteful shiplap accents throughout the first floor. The open-concept kitchen, dining, and living area is perfect for modern living, with a spacious kitchen featuring granite countertops, ample cabinetry, and natural flow for entertaining. A cozy first-floor office and or playroom provide flexibility for work or play. The beautifully finished basement is a standout feature, offering a large family room and a guest room, ideal for hosting visitors or creating a private retreat. Abundant windows and a slider to the backyard flood the space with natural light, enhancing the family rooms inviting ambiance. Upstairs, the master suite impresses with a cathedral ceiling and a ensuite bath with his-and-her vanities. Two additional bedrooms share a well-appointed full bath. Rooms are oversized with hardwoods and large closets. The backyard is your private oasis, perfect for entertaining or relaxing in peace. Located on a quiet street in a friendly neighborhood, this home offers so much with such convenience. Donâ??t miss your chance to make this exceptional property your new home! Showings start 11/22/2024
- Type:
- Condo
- Sq.Ft.:
- 2,349
- Status:
- Active
- Beds:
- 3
- Year built:
- 2021
- Baths:
- 3.00
- MLS#:
- 5022684
- Subdivision:
- Carriage Manor
ADDITIONAL INFORMATION
OFFER DEADLINE: 11/25 at 10am. Welcome to this spacious end-unit townhome located in Hooksett, New Hampshire. Built in 2021, this home offers a thoughtfully designed layout, blending comfort and functionality. The main level features an open-concept living area with a gas fireplace, seamlessly connecting the living room, dining area, and kitchen, creating a practical space for everyday living. High ceilings enhance the sense of space, complemented by modern finishes throughout. The kitchen is designed with convenience in mind, offering ample counter space and storage. Upstairs, the primary bedroom includes an en-suite bathroom and generous closet space. Two additional bedrooms and a second full bathroom complete the upper level.The finished walkout basement provides versatile space suitable for a home office, recreation room, or gym. A two-car garage offers additional storage and direct entry into the home, ensuring practicality during all seasons. The property is ideally situated in a well-maintained community, providing easy access to local amenities, major highways, and the greater Manchester area. This condo is move-in ready and offers a modern lifestyle with thoughtful features throughout. Join us at our open houses Saturday 11/23/24 and Sunday 11/24/24 or schedule your private showing today.
$320,000
30 Dundee Avenue Hooksett, NH 03106
- Type:
- Condo
- Sq.Ft.:
- 1,180
- Status:
- Active
- Beds:
- 2
- Year built:
- 1903
- Baths:
- 1.00
- MLS#:
- 5022138
ADDITIONAL INFORMATION
Welcome to 30 Dundee Ave in beautiful Hooksett, NH. This condo has two bedrooms, one bathroom, a bonus room and river views! Features include vinyl plank flooring, first floor laundry, a fireplace, ample sunlight and a direct water view. Enjoy a spacious kitchen, large bathroom and a beautiful three seasoned porch. Outside in the driveway is parking for up to 3 cars, and is just a short distance to the Merrimack River with private boat launch and park access, close to 93, and NO CONDO FEE. Come see your new home! Showings begin at Open House on 11/16.
$525,000
47 Whitehall Road Hooksett, NH 03106
- Type:
- Single Family
- Sq.Ft.:
- 2,096
- Status:
- Active
- Beds:
- 3
- Lot size:
- 0.23 Acres
- Year built:
- 1970
- Baths:
- 2.00
- MLS#:
- 5022009
ADDITIONAL INFORMATION
Welcome to this charming & spacious split-entry home in the desirable town of Hooksett, New Hampshire! Situated on a corner lot in a friendly neighborhood, this property offers a perfect mix of tranquility and convenience, with easy access to local amenities and major routes. Step inside to discover 2,096 square feet of inviting living space, featuring 3 spacious bedrooms (with potential for a 4th in the lower level) and 2 full bathrooms. The heart of this home is its stunning outdoor space: a 40x16 L-shaped in-ground pool and expansive patio, ideal for summer gatherings. The screened-in porch offers a peaceful spot to relax and enjoy the beautifully landscaped yard. Inside, stay comfortable all year with Mitsubishi Mini Split A/C systems and a newer furnace. The cozy living room, with its fireplace and updated carpeting, creates a warm and welcoming atmosphere, while the upgraded kitchen showcases beautiful Birch cabinetry, granite countertops, and a stylish backsplash. Additional features include finished lower level with full bath & bonus room, two sizable sheds for storage and updated tiled bathrooms. This home is ideally located near shopping, schools, and just minutes from Rtes. 101 and 93, providing all the convenience you could want Donâ??t miss this opportunity to make this beautiful home yours!
- Type:
- Single Family
- Sq.Ft.:
- 2,676
- Status:
- Active
- Beds:
- 3
- Lot size:
- 4.28 Acres
- Year built:
- 1962
- Baths:
- 3.00
- MLS#:
- 5018724
ADDITIONAL INFORMATION
Own a piece of architectural history, right here in Hooksett, NH. Designed and built in 1962, by an apprentice of Frank Lloyd Wright, Egon Ali Oglu, this stunning home is filled with architectural influences from Wrightâ??s teachings. Owned by the same family since 1969, this 3-bedroom, 3-bathroom home gives you over 2600 square feet of living space. Settle in to enjoy many unique and beautiful features such as floor to ceiling storm glass windows, laundry room, vaulted cathedral ceiling, original wood floors and wood paneling that was imported from South Africa. Outside was not forgotten and the over 4 acres of land offers 2 carports, an atrium with hot tub and a lap pool for those warm summer days. In addition to being a family home, this property has a partially finished basement that shared its space as a doctorâ??s office for close to 50 years. Conveniently located between Concord and Manchester, you have the best of privacy and peace while being close to shopping and entertainment. 1611 Hooksett Rd is also just a few miles from I-93 and makes commuting a breeze. Stop over at one of our upcoming open houses on Saturday and Sunday 10/19 and 10/20 from 2pm to 4pm or come view this one-of-a-kind home at a private showing. Youâ??re sure to fall in love with this charming home. Showings begin at the open houses starting on 10/19
$636,000
1 Cherry Lane Hooksett, NH 03106
- Type:
- Single Family
- Sq.Ft.:
- 1,780
- Status:
- Active
- Beds:
- 2
- Year built:
- 2015
- Baths:
- 3.00
- MLS#:
- 5018576
- Subdivision:
- Berry Hill Estates
ADDITIONAL INFORMATION
NEW PRICE!! Move right in to this beautiful Berry Hill Estates home. Attractively priced at Berry Hill an upscale 55+ community, and one of Hooksett's most sought after neighborhoods. This property, built in 2015, has been nicely maintained and upgraded. Many elements just seem brand new. This welcoming residence offers spacious and convenient 1st floor living, and includes a second level bonus room with a full bath, for guests, your home office or whatever your life-style requires. The flow of the first floor is attractive and practical. Enjoy beautiful, finished-in-place oak floors, attractive trim details, durable tile, right where it makes the most sense, a gas fireplace, and other finishings you will love to have in your next home. Quality elements include a sparkling glass shower door in main bath, upgraded appliances, insulated blinds, a screened porch off the living room and a sunny farmers porch out front. The water heater is brand new. No more yard work or shoveling as snow is kept clear right up to your garage and front door, and the landscape is maintained including your front garden. South Hooksett is convenient to Routes 101 and I-93, and just a short drive to downtown Manchester and the airport. An out of the bustle community with easy access to boating on Lake Massabesic, hiking and biking trails, shopping, dining, entertainment and healthcare services. Agent is related to Seller. Quick closing possible.
- Type:
- Single Family
- Sq.Ft.:
- 1,948
- Status:
- Active
- Beds:
- 3
- Lot size:
- 2.08 Acres
- Year built:
- 1934
- Baths:
- 2.00
- MLS#:
- 5014903
ADDITIONAL INFORMATION
This move in ready house is deceivingly large and has had all the work done for you - it is gorgeous and BRIGHT inside! The bonus list goes on and on, but let's start with the garage...the one you guys have been dreaming of! 4 bays and 3 have 10 foot doors. And a LIFT - included! Heated and cooled garage - with a bar! Taps included. Inside the house, there is a mud room with closet space that leads into the most gorgeous kitchen and dining area with sparkling granite counter tops, island, heated floor that continues to the first floor bath/laundry with tiled shower. The surround sound system in the home theatre style living room will make you feel like you are at the movies - and it is all included! The entire home is freshly painted, newer flooring in most of the home, recessed lighting, and let's talk about the hardwood floors! The heating system is brand new and has not even been used yet, there are 2 mini splits on the first floor, brand new gas range, wine cooler, kitchen island, and there are 3 Ecobee smart thermostats included in sale. A/C unit on 2nd floor is 3 years old. Outside the new and HUGE Cali Bamboo Deck is great for entertaining and stays cool on your feet in the heat. Fenced in yard, nice flat area already prepped for a pool or fire pit! The 2 acre yard extends far behind house and is private, with lots of options depending on your lifestyle. Desirable Hooksett location with choice of 8 High Schools, including Pinkerton Academy and Londonderry!

Copyright 2024 PrimeMLS, Inc. All rights reserved. This information is deemed reliable, but not guaranteed. The data relating to real estate displayed on this display comes in part from the IDX Program of PrimeMLS. The information being provided is for consumers’ personal, non-commercial use and may not be used for any purpose other than to identify prospective properties consumers may be interested in purchasing. Data last updated {{last updated}}.
Hooksett Real Estate
The median home value in Hooksett, NH is $495,000. This is higher than the county median home value of $376,700. The national median home value is $338,100. The average price of homes sold in Hooksett, NH is $495,000. Approximately 77.46% of Hooksett homes are owned, compared to 15.95% rented, while 6.6% are vacant. Hooksett real estate listings include condos, townhomes, and single family homes for sale. Commercial properties are also available. If you see a property you’re interested in, contact a Hooksett real estate agent to arrange a tour today!
Hooksett, New Hampshire has a population of 14,772. Hooksett is more family-centric than the surrounding county with 38.15% of the households containing married families with children. The county average for households married with children is 29.34%.
The median household income in Hooksett, New Hampshire is $88,238. The median household income for the surrounding county is $82,457 compared to the national median of $69,021. The median age of people living in Hooksett is 38 years.
Hooksett Weather
The average high temperature in July is 82.3 degrees, with an average low temperature in January of 12.7 degrees. The average rainfall is approximately 42.4 inches per year, with 57.3 inches of snow per year.




