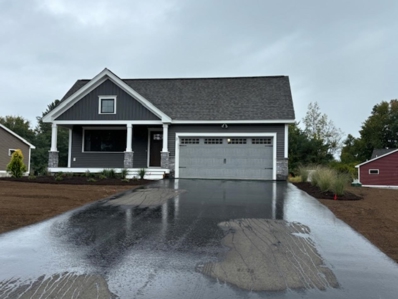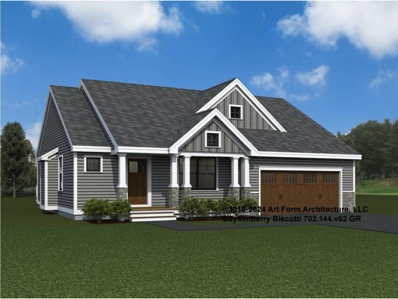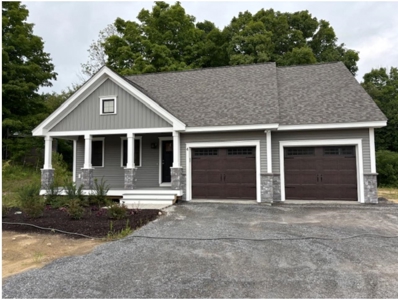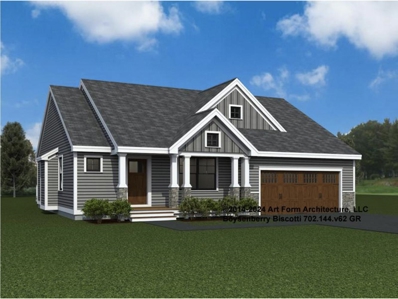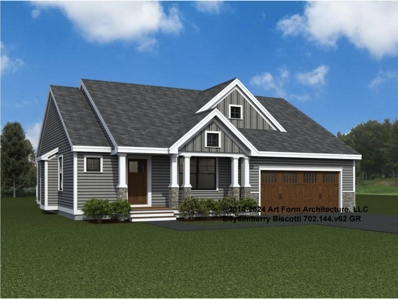Brentwood NH Homes for Sale
- Type:
- Condo
- Sq.Ft.:
- 1,773
- Status:
- NEW LISTING
- Beds:
- 2
- Year built:
- 2025
- Baths:
- 2.00
- MLS#:
- 5029429
- Subdivision:
- River Run Brentwood
ADDITIONAL INFORMATION
Introducing River Run the last of its kind coming to Brentwood, NH. Donâ??t miss out on this sought-after 55+ community experience. Sited along the picturesque Exeter River, this 71-unit neighborhood will be complete with 55+ must-haves in an ideal location for endless enjoyment! Make the most of your next chapter and switch to the low-maintenance lifestyle .This community offers single family detached condominiums , this ranch plan, the "Boysenberry Biscotti", has 1,773 square feet of living space including bright open living room ,,the kitchen has granite countertops and kitchen island , dining room , sunroom, office /study ,2 bedrooms, 2 bathrooms and a 2-car garage. A spacious master suite offers a size-able walk-in closet and en-suite bath. A second bedroom, and full bath round out the interior space. A deck extends your space to the outdoors. River Run offers community amenities including a clubhouse , pickle ball courts ,and so much more.
$469,000
318 Route 125 Brentwood, NH 03833
- Type:
- Single Family
- Sq.Ft.:
- 1,260
- Status:
- Active
- Beds:
- 2
- Lot size:
- 0.96 Acres
- Year built:
- 1920
- Baths:
- 1.00
- MLS#:
- 5027637
- Subdivision:
- C/I
ADDITIONAL INFORMATION
The property is in an Industrial and commercial zone and the residence is grandfathered. Currently, it is rented as a single-family house month to month. The house is 2 / 3-bedroom 1 bath, 1260sqft on almost an Acre or more than 41,818sqft of dry land, 175 feet of frontage on busy Route 125 in Brentwood New Hampshire. The daily automobile count is around 15k to 20k. The house was rebuilt in 2014 from studs up with commercial codes. The electric power was upgraded to 200 amps. The location is hard to come by. It is 5 to 15 minutes from Highway 101, 93, and 95. It is 10 minutes from the AMTRAK train station and the world-famous Exeter Philips Academy. Brentwood has one of the best school systems in New Hampshire. Walking distance to all amenities. Less than an hour from Boston and 20 minutes from beautiful beaches. The property can be used for Industrial and commercial projects. Many businesses surround the property. Used car lots, storage places, restaurants, stores, Business Condos, many drive-through fast food restaurants, Gas stations, Dunkin Donuts, Marshal, Auto part stores, Market Basket, Walmart, Lowes, Oneil Movie theater, New Hampshire State Liquor Store and many more. The property can generate thousands per month of income for a lifetime with commercial use. The property is located on the highest spot on Route 125 in Brentwood, making flooding impossible. It is one of the most stable real estate markets. Some surrounding properties are listed for 2 to 2.5 million.
- Type:
- Single Family
- Sq.Ft.:
- 1,755
- Status:
- Active
- Beds:
- 2
- Year built:
- 2023
- Baths:
- 2.00
- MLS#:
- 5026889
- Subdivision:
- The Villages At Three Ponds
ADDITIONAL INFORMATION
UPGRADES abound in this stunning and pristine 1.5 year old 1,700+ sq ft home in the exclusive â??The Villages at Three Pondsâ?? 55+ development! If youâ??ve imagined it, the current sellers included it! This home truly has it all including a bonus office, sunroom and the start of a finished walkout basement that includes a utility sink and under slab plumbing for a future bathroom. The floor plan of this one level home is well thought out and perfect for comfortable living. There is an open concept kitchen/living/dining area with a bright and airy sunroom, which is great for hosting/entertaining. If you desire a private/quiet area for an office or den, there is even a separate room just for that! Laundry is conveniently located on the main level, just outside the full bath. Extensive custom upgrades to mention a few areâ?¦.. tray ceiling in living room with gas fireplace, hardwood in bedrooms, 5 ft custom tile shower w/ glass door in primary bedroom, custom light fixtures, standby full home Generac generator, piped humidifier in basement, outlets in garage for electric car and refrigerator, Trex 12x13 deck directly off sunroom, custom 16x16 patio in backyard, floodlights, and SO much more! This community features a clubhouse to mingle, host larger functions, utilize the library room or take advantage of the exercise room in the lower level. There are walking trails, ponds for fishing, and an inground pool to relax and enjoy. Move in ready and quick close possible!
- Type:
- Condo
- Sq.Ft.:
- 1,380
- Status:
- Active
- Beds:
- 2
- Year built:
- 2013
- Baths:
- 2.00
- MLS#:
- 73325986
ADDITIONAL INFORMATION
Fantastic opportunity to own this 2-bedroom, 2-bathroom property located within the sought after 55+ community, "Mill Pond Crossing". A beautifully maintained property, enjoy the ease of living within this professionally managed association. On-demand generator included. Attached, 1-car garage. Stainless steel appliances within the open concept kitchen leading to a spacious living room with a gas fireplace. Slider door to the rear deck. 1st floor primary bedroom with a walk-in closet and a private bathroom. 1st floor laundry. Bright and Sunny 2nd bedroom can also serve as a guest room or home office. Oversized, unfinished basement can be finished for additional living space. Association provides Boat/RV storage. The community clubhouse provides an ideal location for social activities and includes a fitness room. Welcome home!
Open House:
Saturday, 2/22 11:00-2:00PM
- Type:
- Single Family
- Sq.Ft.:
- 2,228
- Status:
- Active
- Beds:
- 4
- Lot size:
- 2.51 Acres
- Year built:
- 2025
- Baths:
- 3.00
- MLS#:
- 5026347
- Subdivision:
- Longview Place
ADDITIONAL INFORMATION
Welcome to this exceptional new construction home at Longview Place, thoughtfully designed to combine style, functionality, and quality craftsmanship. This stunning two-story floor plan offers over 2,228 of well-appointed living space and features a 2-car garage with an additional 6â?? half garage bay, perfect for extra storage or a workshop. The open-concept living area boasts a gas fireplace, and abundant natural light, creating a warm and inviting atmosphere. The kitchen is thoughtfully designed with premium cabinetry, elegant countertops, and modern stainless steel appliances, offering both style and functionality. The luxurious 1st floor primary suite includes a tiled shower with a rain head and wand, offering a spa-like retreat. Hardwood flooring runs throughout the main level, with plush carpet in the secondary bedrooms for added comfort. Designed with energy efficiency in mind, the home features a 95% efficient forced hot air system and central air conditioning for year-round comfort. Located in the desirable Longview Place community, this home offers exceptional design and thoughtful details in a prime location. Schedule your tour today and experience all this beautiful property has to offer! For GPS Address Use: 142 NH-125, Brentwood
$569,000
33 Birch Circle Brentwood, NH 03833
- Type:
- Condo
- Sq.Ft.:
- 1,918
- Status:
- Active
- Beds:
- 2
- Year built:
- 2013
- Baths:
- 2.00
- MLS#:
- 5023991
- Subdivision:
- Mill Pond Crossing
ADDITIONAL INFORMATION
Discover the charm of this newly listed detached condo in the desirable 55+ community of Mill Pond Crossing! This 2-bedroom, 2-full-bath home features an open-concept living and dining area with soaring high ceilings and a gas fireplace, creating a bright and inviting atmosphere. Enjoy serene woodland views from your living space and deck, perfect for unwinding after a long day. The partially finished basement adds incredible versatility, including an office space that can be closed off with pocket French doors and a family room equipped with a Murphy bed, providing convenient bonus space for hosting guests. With its thoughtful layout and peaceful surroundings, this home is ideal for comfortable and convenient living. Donâ??t miss the chance to make it yours! Showings begin at the open house Saturday 12/7 12-2PM & Sunday 12/8 11-1PM.
$1,650,000
Lot L Longview Place Brentwood, NH 03833
Open House:
Saturday, 2/22 11:00-2:00PM
- Type:
- Single Family
- Sq.Ft.:
- 3,699
- Status:
- Active
- Beds:
- 4
- Lot size:
- 5.84 Acres
- Year built:
- 2025
- Baths:
- 3.00
- MLS#:
- 5023988
- Subdivision:
- Longview Place
ADDITIONAL INFORMATION
Welcome to Longview Place! A hidden gem on the Exeter River in Brentwood. The subdivision boasts thirteen 2+ acre lots waiting for buyers to choose their plans. The Twin Peaks is a 4 bedroom, 2.5 bathroom stunner! Full of upgrades and generous allowances, these homes and lots will allow residents room to breathe! Entering this home off the farmer's front porch (roofed with standing seam metal!), you will find an entry leading past the study to the open concept kitchen/dining/great rooms. A convenient half bath, a mud room off garage, and a walk-in pantry round out the plan. On the second floor of this beautiful plan is a massive primary suite with three more bedrooms for children and guests plus a nice office or study space. Stone Creek Drive will intersect with Rt. 125 for easy commuting north to Epping/shopping and Rt 101 while heading south you will be moments from Massachusetts and Rt 495 just as quick, the perfect commuting location. For GPS Address Use: 142 NH-125, Brentwood
$635,158
5 Taylor Circle Brentwood, NH 03885
- Type:
- Condo
- Sq.Ft.:
- 1,480
- Status:
- Active
- Beds:
- 2
- Year built:
- 2024
- Baths:
- 2.00
- MLS#:
- 5021969
- Subdivision:
- River Run Brentwood
ADDITIONAL INFORMATION
Introducing River Run the last of its kind coming to Brentwood, NH. Donâ??t miss out on this sought-after 55+ community experience. Sited along the picturesque Exeter River, this 71-unit neighborhood will be complete with 55+ must-haves in an ideal location for endless enjoyment! Make the most of your next chapter and switch to the low-maintenance lifestyle. This community offers single family detached condominiums, The Trenton floor plan has 1480 square feet of living space including 2 bedrooms, 2 bathrooms, and a 2-car garage. Enter through the covered front porch and be greeted by the open concept living space /dining /kitchen space complete with an island and granite countertops. The spacious master bedroom is located in the back of the home and features a walk-in closet and en-suite bath.Laundry is conveniently located near the master bedroom, and another full bath and bedroom round out the space. River Run offers community amenities including a clubhouse, pickleball courts and so much more.
- Type:
- Condo
- Sq.Ft.:
- 1,416
- Status:
- Active
- Beds:
- 2
- Lot size:
- 73 Acres
- Year built:
- 2024
- Baths:
- 2.00
- MLS#:
- 5020552
- Subdivision:
- River Run Brentwood
ADDITIONAL INFORMATION
Introducing River Run the last of its kind coming to Brentwood, NH. Donâ??t miss out on this sought-after 55+ community experience. Sited along the picturesque Exeter River, this 71-unit neighborhood will be complete with 55+ must-haves in an ideal location for endless enjoyment! Make the most of your next chapter and switch to the low-maintenance lifestyle. This community offers single family detached condominiums, the Vanilla Crescent offers 1,416 square feet of living space including 2 bedrooms, 2 bathrooms, and a 2-car garage. Enter through the covered front porch and be greeted by the open concept living space /dining space to the kitchen complete with an island and granite countertops. The spacious master bedroom is located in the back of the home and features a walk-in closet and en-suite bath. Laundry is conveniently located near the master bedroom, and another full bath and bedroom round out the space. River Run offers community amenities including a clubhouse, pickleball courts and so much more.
- Type:
- Condo
- Sq.Ft.:
- 1,773
- Status:
- Active
- Beds:
- 2
- Year built:
- 2024
- Baths:
- 2.00
- MLS#:
- 5020551
- Subdivision:
- River Run Brentwood
ADDITIONAL INFORMATION
Introducing River Run the last of its kind coming to Brentwood, NH. Donâ??t miss out on this sought-after 55+ community experience. Sited along the picturesque Exeter River, this 71-unit neighborhood will be complete with 55+ must-haves in an ideal location for endless enjoyment! Make the most of your next chapter and switch to the low-maintenance lifestyle .This community offers single family detached condominiums , this ranch plan, the "Boysenberry Biscotti", has 1,773 square feet of living space including bright open living room ,,the kitchen has granite countertops and kitchen island , dining room , sunroom, office /study ,2 bedrooms, 2 bathrooms and a 2-car garage. A spacious master suite offers a size-able walk-in closet and en-suite bath. A second bedroom, and full bath round out the interior space. A deck extends your space to the outdoors. River Run offers community amenities including a clubhouse , pickle ball courts ,and so much more.
- Type:
- Condo
- Sq.Ft.:
- 1,672
- Status:
- Active
- Beds:
- 2
- Year built:
- 2024
- Baths:
- 2.00
- MLS#:
- 5020550
- Subdivision:
- River Run Brentwood
ADDITIONAL INFORMATION
Introducing River Run the last of its kind coming to Brentwood, NH. Donâ??t miss out on this sought-after 55+ community experience. Sited along the picturesque Exeter River, this 71-unit neighborhood will be complete with 55+ must-haves in an ideal location for endless enjoyment! Make the most of your next chapter and switch to the low-maintenance lifestyle. The Vanilla Grande Torte plan is a 1672 square foot home, featuring 2 bedrooms, 2 baths, a sunroom and open concept living space. As you enter your new home through the covered front porch, you will be greeted by the living room with gas fireplace which opens to the dining area and kitchen with island and granite countertops ;all with beautiful hardwood flooring. The spacious first floor master bedroom is located in the back of the home and features a walk-in closet and en-suite bath. Laundry is conveniently located near the master bedroom. The unfinished basement is perfect for for storage or additional living space. The community amenities include a clubhouse ,pickleball courts and so much more.
Open House:
Saturday, 2/22 11:00-2:00PM
- Type:
- Single Family
- Sq.Ft.:
- 2,267
- Status:
- Active
- Beds:
- 4
- Lot size:
- 4.42 Acres
- Year built:
- 2025
- Baths:
- 3.00
- MLS#:
- 5018977
- Subdivision:
- Longview Place
ADDITIONAL INFORMATION
Welcome to Longview Place! A hidden gem on the Exeter River in Brentwood. The subdivision boasts thirteen 2+ acre lots waiting for buyers to choose their plans. The Foxglove Farmhouse floorplan is full of upgrades and generous allowances, these homes and lots will allow residents room to breathe! Entering this home you will find a departure from the traditional, a study and kitchen in the front of the house! A large double door pantry and space for an oversized kitchen island await your personal preferences. The dining area is in front of the slider to the deck and open to the living room oriented toward the back of the house. The second floor boasts a primary suite, generous laundry room and three guest bedrooms and an additional bathroom so everyone has space! Stone Creek Drive will intersect with Rt. 125 for easy commuting north to Epping/shopping and Rt 101 while heading south you will be moments from Massachusetts and Rt 495 just as quick, the perfect commuting location. For GPS Address Use: 142 NH-125, Brentwood
- Type:
- Condo
- Sq.Ft.:
- 1,773
- Status:
- Active
- Beds:
- 2
- Year built:
- 2024
- Baths:
- 2.00
- MLS#:
- 5017680
- Subdivision:
- River Run Brentwood
ADDITIONAL INFORMATION
Introducing River Run the last of its kind coming to Brentwood, NH. Donâ??t miss out on this sought-after 55+ community experience. Sited along the picturesque Exeter River, this 71-unit neighborhood will be complete with 55+ must-haves in an ideal location for endless enjoyment! Make the most of your next chapter and switch to the low-maintenance lifestyle .This community offers single family detached condominiums , this ranch plan, the "Boysenberry Biscotti", has 1,773 square feet of living space including bright open living room with a tray ceiling ,the kitchen has granite countertops and kitchen island , dining room , sunroom, office /study ,2 bedrooms, 2 bathrooms and a 2-car garage. A spacious master suite offers a size-able walk-in closet and en-suite bath. A second bedroom, and full bath round out the interior space. A deck extends your space to the outdoors. River Run offers community amenities including a clubhouse , pickle ball courts ,and so much more.
- Type:
- Condo
- Sq.Ft.:
- 1,773
- Status:
- Active
- Beds:
- 2
- Year built:
- 2024
- Baths:
- 2.00
- MLS#:
- 5017677
- Subdivision:
- River Run Brentwood
ADDITIONAL INFORMATION
Introducing River Run the last of its kind coming to Brentwood, NH. Donâ??t miss out on this sought-after 55+ community experience. Sited along the picturesque Exeter River, this 71-unit neighborhood will be complete with 55+ must-haves in an ideal location for endless enjoyment! Make the most of your next chapter and switch to the low-maintenance lifestyle .This community offers single family detached condominiums , this ranch plan, the "Boysenberry Biscotti", has 1,773 square feet of living space including bright open living room with a tray ceiling ,the kitchen has granite countertops and kitchen island , dining room , sunroom, office /study ,2 bedrooms, 2 bathrooms and a 2-car garage. A spacious master suite offers a size-able walk-in closet and en-suite bath. A second bedroom, and full bath round out the interior space. A deck extends your space to the outdoors. River Run offers community amenities including a clubhouse , pickle ball courts ,and so much more.
$1,100,000
Lot J Longview Place Brentwood, NH 03833
Open House:
Saturday, 2/22 11:00-2:00PM
- Type:
- Single Family
- Sq.Ft.:
- 2,439
- Status:
- Active
- Beds:
- 4
- Lot size:
- 3.09 Acres
- Year built:
- 2025
- Baths:
- 3.00
- MLS#:
- 5016315
- Subdivision:
- Longview Place
ADDITIONAL INFORMATION
Welcome to Longview Place! A hidden gem on the Exeter River in Brentwood. The subdivision boasts thirteen 2+ acre lots waiting for buyers to choose their plans. The Rockwell is full of upgrades and generous allowances, these homes and lots will allow residents room to breathe! Entering this home you will find a roomy foyer leading past a half bath to the open concept kitchen/dining/living rooms. A convenient study, a coat closet, mudroom and a walk-in pantry round out the plan. On the second floor a large laundry room, three bedrooms for the kids or guests and an impressive primary suite await your personal preferences. Stone Creek Drive will intersect with Rt. 125 for easy commuting north to Epping/shopping and Rt 101 while heading south you will be moments from Massachusetts and Rt 495 just as quick, the perfect commuting location. For GPS Address Use: 142 NH-125, Brentwood
$425,000
144 North Road Brentwood, NH 03833
- Type:
- Single Family
- Sq.Ft.:
- 1,200
- Status:
- Active
- Beds:
- 2
- Lot size:
- 1.6 Acres
- Year built:
- 1830
- Baths:
- 1.00
- MLS#:
- 5012833
ADDITIONAL INFORMATION
Bring your ideas to this rustic two-bedroom Brentwood home with great bones. Oversized detached two car garage/workshop with newer metal roof and an additional section for a home business or convert to an accessory dwelling. Cedar siding on the outside and the main house has a new asphalt roof. House was raised and has new foundation and is set up to drop the first floor 8 inches to increase the headroom on the first floor and newer roof system includes all new rafters, collar ties, plywood sheathing and architectural shingles. Collar ties are raised up to 12 inches above existing ceiling height upstairs so that headroom can be increased in the future as part of any remodeling project. Newer chimney, furnace, duct work, hot water heater and pressure tank and home was rewired with a new 200-amp service. All on a nice wooded 1.6-acre lot in the sought after SAU school system. Quality wood Stove for secondary heat will convey with the home. Excellent commuter location provides easy access to Routes 101 & 125 and 15 minutes to Routes 93 & 95 and just 10 minutes to the train station in Exeter. Only 20 minutes to the Beaches Lakes and airports.
Open House:
Sunday, 2/23 11:00-1:00PM
- Type:
- Condo
- Sq.Ft.:
- 1,480
- Status:
- Active
- Beds:
- 2
- Year built:
- 2025
- Baths:
- 2.00
- MLS#:
- 5009361
- Subdivision:
- River Run Brentwood
ADDITIONAL INFORMATION
Introducing River Run the last of its kind coming to Brentwood, NH. Donâ??t miss out on this sought-after 55+ community experience. Sited along the picturesque Exeter River, this 71-unit neighborhood will be complete with 55+ must-haves in an ideal location for endless enjoyment! Make the most of your next chapter and switch to the low-maintenance lifestyle. This community offers single family detached condominiums, The Trenton floor plan has 1480 square feet of living space including 2 bedrooms, 2 bathrooms, and a 2-car garage. Enter through the covered front porch and be greeted by the open concept living space /dining /kitchen space complete with an island and granite countertops. The spacious master bedroom is located in the back of the home and features a walk-in closet and en-suite bath.Laundry is conveniently located near the master bedroom, and another full bath and bedroom round out the space. River Run offers community amenities including a clubhouse, pickleball courts and so much more.
Open House:
Saturday, 2/22 11:00-2:00PM
- Type:
- Single Family
- Sq.Ft.:
- 2,310
- Status:
- Active
- Beds:
- 4
- Lot size:
- 2.01 Acres
- Year built:
- 2025
- Baths:
- 4.00
- MLS#:
- 4992854
- Subdivision:
- Longview Place
ADDITIONAL INFORMATION
Welcome to Longview Place! A hidden gem on the Exeter River in Brentwood. The subdivision boasts thirteen 2+ acre lots waiting for buyers to choose their plans. The May Tulip is a 4 bedroom, 3 bathroom craftsman cape featuring a first floor en suite primary bedroom, and a second floor en suite bedroom! Full of upgrades and generous allowances, these homes and lots will allow residents room to breathe! Entering this home off the farmer's front porch directly into the open concept living room which opens to the kitchen dining area. In addition to the convenient primary bedroom, the first floor features an additional half bath and study with pantry off the kitchen. The second features the large en suite bedroom and two additional sizable bedrooms for the kids or guests. An additional full bath with laundry round out the space. Stone Creek Drive will intersect with Rt. 125 for easy commuting north to Epping/shopping and Rt 101 while heading south you will be moments from Massachusetts and Rt 495 just as quick, the perfect commuting location. ?? Sweetheart of a Deal â?? Limited Time Only! ?? A special incentive is available for a limited timeâ??ask agent for the details before it's gone!
$1,250,000
Lot I Longview Place Brentwood, NH 03833
Open House:
Saturday, 2/22 11:00-2:00PM
- Type:
- Single Family
- Sq.Ft.:
- 2,968
- Status:
- Active
- Beds:
- 4
- Lot size:
- 2.51 Acres
- Year built:
- 2025
- Baths:
- 3.00
- MLS#:
- 4992130
- Subdivision:
- Longview Place
ADDITIONAL INFORMATION
Welcome to Longview Place! A hidden gem on the Exeter River in Brentwood. The subdivision boasts thirteen 2+ acre lots waiting for buyers to choose their plans. The Alexander is a 4 bedroom, 2.5 bathroom bungalow style stunner! Full of upgrades and generous allowances, these homes and lots will allow residents room to breathe! Entering this home off the farmer's front porch (roofed with standing seam metal!), you will find an entry leading past the study to the open concept kitchen/dining/living rooms. A convenient half bath, a mud room off garage, and a walk-in pantry round out the plan. On the second floor a large laundry room, two bedrooms for the kids or guests and an impressive primary suite await your personal preferences. Stone Creek Drive will intersect with Rt. 125 for easy commuting north to Epping/shopping and Rt 101 while heading south you will be moments from Massachusetts and Rt 495 just as quick, the perfect commuting location. Sweetheart of a Deal â?? Limited Time Only! A special incentive is available for a limited timeâ??ask agent for the details before it's gone! For GPS Address Use: 142 NH-125, Brentwood
$1,180,000
Lot C Longview Place Brentwood, NH 03833
Open House:
Saturday, 2/22 11:00-2:00PM
- Type:
- Single Family
- Sq.Ft.:
- 2,788
- Status:
- Active
- Beds:
- 4
- Lot size:
- 2.01 Acres
- Year built:
- 2024
- Baths:
- 3.00
- MLS#:
- 4987951
- Subdivision:
- Longview Place
ADDITIONAL INFORMATION
MOVE-IN READY! Welcome to Longview Place, a hidden gem nestled along the serene Exeter River in Brentwood. This exclusive subdivision features 13 expansive 2+ acre lots, offering buyers the perfect blend of space, privacy & luxury. Step into The Sawyer, a thoughtfully designed home filled with upgrades & generous allowances, offering a seamless balance of style & functionality. From the striking 2-story foyer to the open-concept kitchen, dining & living areas, every detail has been carefully curated. A study, 1/2 bath, 2 coat closets & a walk-in pantry complete the 1st floor, ensuring plenty of room to work, relax & entertain. Upstairs, discover a spacious laundry room, 3 generously sized bedrooms for kids or guests & a stunning primary suite waiting for your personal touches. The home features premium additions such as irrigation & finish-in-place white oak flooring, elevating its charm & value. Conveniently located on Stone Creek Drive, the community offers easy access to Rte 125, connecting you to Epping's shopping & Route 101 for northbound travel. Head south & youâ??re moments from Massachusetts & Route 495, making this the ideal spot for commuters. Donâ??t miss your chance to call Longview Place homeâ??schedule your showing today & experience the perfect combination of elegance, comfort & convenience! Sweetheart of a Deal â?? Limited Time Only! A special incentive available for a limited timeâ??ask agent for the details! For GPS Address Use: 142 NH-125, Brentwood

Copyright 2025 PrimeMLS, Inc. All rights reserved. This information is deemed reliable, but not guaranteed. The data relating to real estate displayed on this display comes in part from the IDX Program of PrimeMLS. The information being provided is for consumers’ personal, non-commercial use and may not be used for any purpose other than to identify prospective properties consumers may be interested in purchasing. Data last updated {{last updated}}.

The property listing data and information, or the Images, set forth herein were provided to MLS Property Information Network, Inc. from third party sources, including sellers, lessors and public records, and were compiled by MLS Property Information Network, Inc. The property listing data and information, and the Images, are for the personal, non-commercial use of consumers having a good faith interest in purchasing or leasing listed properties of the type displayed to them and may not be used for any purpose other than to identify prospective properties which such consumers may have a good faith interest in purchasing or leasing. MLS Property Information Network, Inc. and its subscribers disclaim any and all representations and warranties as to the accuracy of the property listing data and information, or as to the accuracy of any of the Images, set forth herein. Copyright © 2025 MLS Property Information Network, Inc. All rights reserved.
Brentwood Real Estate
The median home value in Brentwood, NH is $732,224. This is higher than the county median home value of $492,900. The national median home value is $338,100. The average price of homes sold in Brentwood, NH is $732,224. Approximately 89.06% of Brentwood homes are owned, compared to 5.82% rented, while 5.12% are vacant. Brentwood real estate listings include condos, townhomes, and single family homes for sale. Commercial properties are also available. If you see a property you’re interested in, contact a Brentwood real estate agent to arrange a tour today!
Brentwood, New Hampshire has a population of 4,503. Brentwood is more family-centric than the surrounding county with 47.38% of the households containing married families with children. The county average for households married with children is 30.7%.
The median household income in Brentwood, New Hampshire is $148,281. The median household income for the surrounding county is $101,683 compared to the national median of $69,021. The median age of people living in Brentwood is 43.1 years.
Brentwood Weather
The average high temperature in July is 81.5 degrees, with an average low temperature in January of 13 degrees. The average rainfall is approximately 49.7 inches per year, with 55.7 inches of snow per year.








