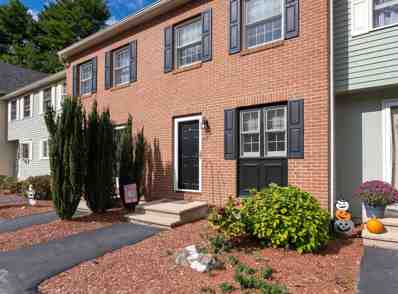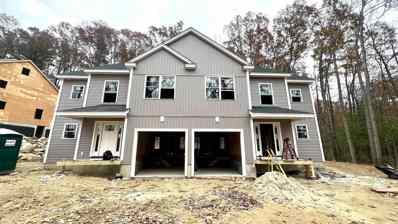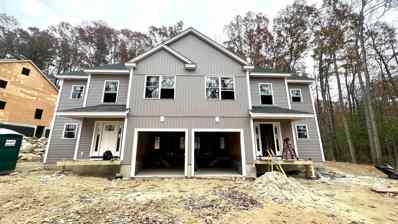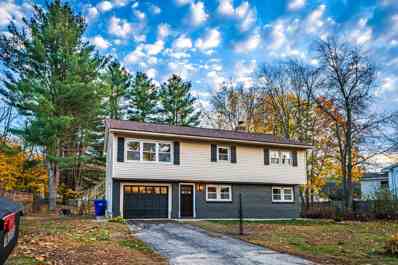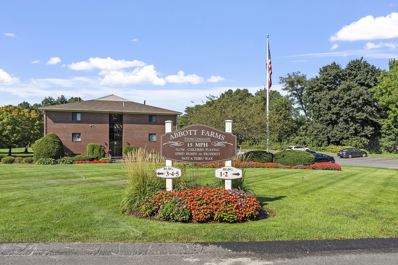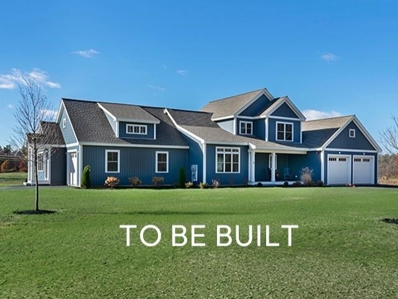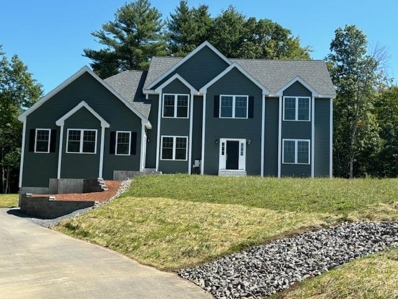Hudson NH Homes for Sale
$369,900
18A Chagnon Lane Hudson, NH 03051
Open House:
Saturday, 12/21 11:00-1:00PM
- Type:
- Condo
- Sq.Ft.:
- 2,206
- Status:
- NEW LISTING
- Beds:
- 2
- Year built:
- 1986
- Baths:
- 2.00
- MLS#:
- 5024877
ADDITIONAL INFORMATION
Discover the perfect blend of style and convenience in this charming townhome-style condo located in the heart of Hudson, NHâ??with no HOA fees! Featuring 2 expansive bedrooms, 1.5 baths, and a partially finished lower level, this home offers a versatile layout with plenty of space to meet your needs. The updated kitchen is a true showstopper, boasting sleek granite countertops, stainless steel appliances, and ample cabinetry for all your culinary essentials. Upstairs, a versatile loft space awaitsâ??perfect for a home office, gym, or guest retreat. Enjoy the benefits of a quiet, low-maintenance lifestyle while being minutes from local amenities, shopping, and major commuting routes. With a warm and inviting interior, this home is move-in ready and waiting for you! Upgrades in the past 5 years include new roof, central air, and an 8x12 shed. Schedule your showing today and make this fantastic property your next home!
- Type:
- Condo
- Sq.Ft.:
- 1,650
- Status:
- NEW LISTING
- Beds:
- 3
- Year built:
- 2024
- Baths:
- 3.00
- MLS#:
- 5024728
- Subdivision:
- Granite Heights
ADDITIONAL INFORMATION
Welcome to Granite Heights - one of Hudson's newest subdivisions, built by Sousa Development. Situated at the end of a cul-de-sac, this brand-new Townhouse Style condex offers 3 Bedrooms, 3 Bathrooms and a Two Car Garage. This home features Granite Countertops, Center Island, Stainless Steel Appliances, Primary Bedroom with En-suite, Formal Dining Room, and Central Air Conditioning. Still time to pick your Kitchen, Flooring and Paint Colors for your new home. Convenient Southern NH location, close to schools, shopping and major highways. Only 2 units available -- Don't miss out on this great opportunity. Ready to close in 60 days of a signed contract.
- Type:
- Single Family
- Sq.Ft.:
- 1,648
- Status:
- Active
- Beds:
- 2
- Year built:
- 2015
- Baths:
- 2.00
- MLS#:
- 5024562
ADDITIONAL INFORMATION
Not often does a condo at Sparkling River in Hudson, NH a 55 and older community come on the market. There is one unit now available and sure not to last. This gorgeous free-standing Ranch, 2 cars attached and loaded with upgrades is unmatched. EVERYTHING you could want is here. Privacy, hardwood floors throughout, vaulted ceilings, home office, gas fireplace, primary suite with ¾ bath, gorgeous kitchen upgraded with granite, huge walk-in pantry and the list goes on. From the moment you pull into the community you realize you have just found your new home. You will love the deck this summer to grill on and also enjoy your morning coffee on your front covered porch. The best part is you will enjoy all your favorite activities without having to worry about landscaping, plowing, trash etc. This is a well self-managed community with a very low condo fee. Nestled in the southern part of new Hampshire, Hudson offers the perfect blend of small-town charm and convenient access to nearby cities. Whether you're looking for outdoor adventures, family-friendly activities, or a close knit community, Hudson has something for everyone.
- Type:
- Condo
- Sq.Ft.:
- 1,400
- Status:
- Active
- Beds:
- 2
- Year built:
- 2003
- Baths:
- 2.00
- MLS#:
- 5024645
ADDITIONAL INFORMATION
Charming 2-Bedroom Townhouse in Shepherd's Hill, Hudson, NH Welcome to this inviting 2-bedroom, 2-bath townhouse located in the desirable Shepherd's Hill community in Hudson, NH. This beautifully maintained home offers a blend of comfort, style, and convenience, perfect for anyone seeking a relaxed lifestyle close to amenities. Step inside to an open-concept living and dining area filled with natural light, ideal for both entertaining and daily living. The well-equipped kitchen features ample counter space, modern appliances, the eat-in kitchen is perfect for casual meals or gathering with friends. Upstairs, you'll find two spacious bedrooms with generous closet space. This townhouse includes a one-car garage, central air conditioning, and additional storage space, making it as functional as it is attractive. Residents of Shepherd's Hill enjoy access to fantastic amenities, including a community pool, fitness center, clubhouse, and playground. Located just minutes from the scenic Benson Park, residents can enjoy easy access to walking trails, picnic spots, and a dog park, ideal for outdoor activities and relaxation. Don't miss the chance to make this wonderful townhouse your home! Schedule a showing today to experience all it has to offer.
$499,900
10 Henry Drive Hudson, NH 03051
- Type:
- Single Family
- Sq.Ft.:
- 2,149
- Status:
- Active
- Beds:
- 3
- Lot size:
- 1.17 Acres
- Year built:
- 1973
- Baths:
- 2.00
- MLS#:
- 5024044
ADDITIONAL INFORMATION
Charming split-level home nestled on a spacious 1.17-acre lot, offering ample parking. The generously sized eat-in kitchen opens to a deck, perfect for outdoor dining and entertaining. The bright and cheerful living room is complemented by a cozy solarium sunroom featuring a pellet stove. The main floor includes a primary bedroom with a 3/4 bath, two additional bedrooms, and a full guest bathroom. The finished basement provides extra living space with two bonus rooms, a laundry room, and additional storage, all with direct access to the attached two-car garage. Enjoy year-round recreation at Robinson Pond, exclusively available to town residents, and benefit from the home's convenient location near Route 93, with easy access to Londonderry and Windham.
Open House:
Saturday, 12/21 1:00-3:00PM
- Type:
- Condo
- Sq.Ft.:
- 2,872
- Status:
- Active
- Beds:
- 2
- Year built:
- 2006
- Baths:
- 3.00
- MLS#:
- 5023842
ADDITIONAL INFORMATION
Step into this stunning home through a beautiful farmerâ??s porch, perfect for enjoying a morning coffee or relaxing with neighbors. This home was designed with comfort and elegance in mind. Featuring hardwood flooring throughout the first floor, the home offers an inviting and seamless flow. The well-appointed kitchen is a chefâ??s dream, boasting granite countertops, stainless steel appliances, and ample cabinet space to meet all your culinary needs. The first-floor primary suite is a true oasis, complete with a spacious ensuite bathroom featuring double vanity, marble floors, and modern finishes. Convenience is key with a first-floor laundry room. The heart of the home is a spacious 23 x 21 living room with soaring vaulted ceilings and gas fireplace, perfect for entertaining or relaxing. Upstairs, youâ??ll find a second bedroom with newer carpeting, a three-quarter bathroom with marble floors, and a versatile bonus room complete with a cedar closet. The finished walkout-style lower level adds an impressive 1,000 sq ft of living space, ready to accommodate your lifestyle needs. Step outside onto the newer deck, where you can enjoy peaceful views of the surrounding community and beautiful sunsets. Additional updates include a newer roof, ensuring peace of mind for years to come. This home offers it all in the sought-after Hudson Meadows community, blending style, functionality, and the benefits of a 55+ lifestyle. Donâ??t miss this opportunityâ??schedule your private showing today!
$419,900
21 Lowell Road Hudson, NH 03051
- Type:
- Single Family
- Sq.Ft.:
- 1,574
- Status:
- Active
- Beds:
- 4
- Lot size:
- 0.21 Acres
- Year built:
- 1952
- Baths:
- 1.00
- MLS#:
- 5023456
ADDITIONAL INFORMATION
Lovingly Maintained 4-Bedroom Cape Cod Home This delightful 4-bedroom, 1-bath Cape Cod-style home sits on a spacious double lot, offering plenty of outdoor space. Recent updates include a brand-new driveway leading to a convenient 1-car garage. The home is connected to town water and sewer and features a modernized electrical system, including a new service connection, updated panel, and GFI outlets in the kitchen and bath. Additional highlights include low-maintenance vinyl siding, updated windows, and roof, and hardwood flooring ensuring both style and durability. Perfect for anyone seeking a move-in-ready home with thoughtful upgrades and classic charm!
- Type:
- Condo
- Sq.Ft.:
- 1,760
- Status:
- Active
- Beds:
- 2
- Year built:
- 2003
- Baths:
- 2.00
- MLS#:
- 5023099
- Subdivision:
- Shepherds Hill
ADDITIONAL INFORMATION
Welcome to Shepherdâ??s Hill, a highly sought-after community offering a rare opportunity to own a beautifully updated 3-story townhome in Hudson, NH. This move-in-ready home combines modern finishes with functional living spaces, making it one of the most desirable properties in the area. The heart of the home is the updated kitchen, featuring quartz countertops, stainless steel appliances, recessed lighting, and a sleek backsplashâ??perfect for both cooking and entertaining. The open-concept layout flows seamlessly into the dining and living areas, where newly refinished hardwood floors and large windows create a bright, airy atmosphere throughout. Upstairs, you'll find two generously sized bedrooms with ample closet space, offering both comfort and privacy. Need more space? The bonus room upstairs provides endless possibilitiesâ??whether as an additional bedroom, office, or flex space to suit your needs. Shepherdâ??s Hill amenities include a clubhouse with a gym, in-ground pool, and gathering spaces, offering resort-style living right at your doorstep. Just across the street, Benson Park offers 166 acres of walking trails, playgrounds, and dog parks for outdoor recreation. Conveniently located near shopping, dining, and with quick access to Route 3 and I-93, this home offers the perfect combination of luxury, comfort, and convenience. Don't miss your chance to make this rare find yours!
$519,900
155 Lowell Road Hudson, NH 03051
- Type:
- Single Family
- Sq.Ft.:
- 1,950
- Status:
- Active
- Beds:
- 3
- Lot size:
- 0.55 Acres
- Year built:
- 1950
- Baths:
- 1.00
- MLS#:
- 5023088
ADDITIONAL INFORMATION
Spacious 3 BR/1 Bath Cape with large lot on Lowell Rd. All shiny hardwood floors, full basement, sunroom and a large sunken great room with propane fireplace Large rooms Brand new full Septic System with capacity for 4 Bedrooms, Brand new driveway. Hydro seeded in the back. Grandfathered as a single family residential, but the area is zoned Business. Unlimited potential for a business investor
- Type:
- Condo
- Sq.Ft.:
- 1,184
- Status:
- Active
- Beds:
- 2
- Year built:
- 1984
- Baths:
- 2.00
- MLS#:
- 5021948
- Subdivision:
- Fox Hollow
ADDITIONAL INFORMATION
Stunning 2-Bedroom, 1.5-Bath Condominium â?? Move-In Ready! This highly sought-after condominium offers the perfect blend of comfort, style, and convenience. Featuring newly renovated bathrooms and a modern kitchen with brand-new appliances, this home is ready for you to move in and enjoy. Beautifully updated with tile, luxury vinyl planking, and fresh carpet, complemented by a freshly painted interior, this property exudes warmth and sophistication. The charming brick-front exterior adds timeless curb appeal. With a low condo fee, youâ??ll also enjoy access to community amenities, including an inground pool and tennis courts. Conveniently located just minutes from highways and shopping, this turn-key home is perfect for those seeking low-maintenance living in a prime location. Donâ??t miss outâ??schedule your showing today!
Open House:
Saturday, 12/21 12:00-2:00PM
- Type:
- Condo
- Sq.Ft.:
- 1,718
- Status:
- Active
- Beds:
- 2
- Year built:
- 2024
- Baths:
- 2.00
- MLS#:
- 5021728
ADDITIONAL INFORMATION
This Contemporary Ranch Style home offers an open concept. As you enter the home, you'll notice the decorative crown molding & chair rail. The living room has a cathedral ceiling and gas fireplace The kitchen has stainless appliances and granite counters. The large primary bedroom features a tray ceiling, and a large walk-in closet. The primary bath has a double vanity sink with granite countertops and a tiled shower. Also included are all appliances refrigerator, microwave, dishwasher, gas range plus the washer & gas dryer. An on demand hot water heater is included. A 4 season Sunroom is a great place to sit and enjoy your morning coffee. A two-car garage with automatic door openers is another feature that is included. Utilities include public sewer and water and natural gas. The development offers a clubhouse for social events and more. Close by is the famous "Benson's Animal Park" property that has been revived into a public park owned by the town. It features walking trails, children's playground, dog runs, 911 memorial and a senior citizen's center all within the park. And if this is not enough you are close to the town, shopping, banks and restaurants. **All occupants must be 62 years of age.
- Type:
- Single Family
- Sq.Ft.:
- 1,392
- Status:
- Active
- Beds:
- 3
- Lot size:
- 0.81 Acres
- Year built:
- 1984
- Baths:
- 2.00
- MLS#:
- 73310018
ADDITIONAL INFORMATION
Welcome to 11 Twin Meadow Dr - Unit B, a charming townhouse/condo with no HOA fee located in the heart of Hudson, NH. Built in 1984, it features a blend of classic charm and contemporary updates. Enjoy an open-concept layout that seamlessly connects the living room, dining area, and kitchen, perfect for entertaining family and friends. The kitchen is equipped with modern appliances and ample counter space, making cooking a delight. The unit includes three bedrooms with plenty of natural light, providing a peaceful retreat at the end of the day. It has a finished basement with additional living space. It also has an enclosed sunroom. This home is situated in a desirable neighborhood and offers easy access to local amenities, parks, and schools. Don’t miss the opportunity to make this lovely unit your new home! Schedule a viewing today to experience all that 11 Twin Meadow Dr - Unit B has to offer!
$480,000
3 Katherine Court Hudson, NH 03051
- Type:
- Condo
- Sq.Ft.:
- 1,256
- Status:
- Active
- Beds:
- 2
- Year built:
- 2004
- Baths:
- 2.00
- MLS#:
- 5021182
ADDITIONAL INFORMATION
Desirable free-standing condo in the The Village of Reed's Brook a highly sought after Over 55 Community. It offers a wonderful open layout and spacious one level living, with the dining area, kitchen, sun room and living room all open to each other. Cathedral ceilings, large windows and the open layout create a very spacious feeling. Sunlight pours in the delightful year round sunroom - likely to be your favorite room. The main bedroom has an ensuite bath, and a large walk-in closet. Imagine enjoying the privacy and space of living in your own free-standing home, but without the maintenance and worries. Very reasonable monthly fee of just $205 includes snow removal, landscaping, and use of the clubhouse. Shows beautifully with new flooring and fresh paint throughout. Extensive recent updates include: heat & AC (app 3-4 years old), hot water tank (2024), Generac generator (2023), laminate flooring throughout (2024), Interior painted (2024), washer & dryer (3-4 years old). The lower level has a large workshop, high ceilings and provides lots of storage or could easily be finished into more living space. Make your appointment for a private viewing today!
- Type:
- Condo
- Sq.Ft.:
- 1,866
- Status:
- Active
- Beds:
- 3
- Year built:
- 2024
- Baths:
- 3.00
- MLS#:
- 5020857
ADDITIONAL INFORMATION
Welcome to this stunning new construction condex, designed for modern living with an emphasis on style, space, and convenience. This 3-bedroom, 2.5-bathroom home offers all the features youâ??ve been looking for in a highly desirable layout. The first floor features an open floor plan with a thoughtfully designed kitchen with large island, dining room, living room with gas fireplace and half bath. On the second floor you will find a primary suite â?? complete with a spacious walk-in closet and en-suite bathroom, two additional bedrooms and full bath. The expansive walk-up attic is full of endless possibilitiesâ??perfect for a future office, bonus room, or additional storage. Not to be forgotten is the privacy and stunning wooded view from the back deck. This new construction condex combines the best of low-maintenance living with the space and features you need. Donâ??t miss the chance to make this beautiful home yoursâ??schedule your showing today! The property is an active construction site - please do not pull into driveway without a scheduled appointment.
- Type:
- Condo
- Sq.Ft.:
- 1,866
- Status:
- Active
- Beds:
- 3
- Year built:
- 2024
- Baths:
- 3.00
- MLS#:
- 5020856
ADDITIONAL INFORMATION
Welcome to this stunning new construction condex, designed for modern living with an emphasis on style, space, and convenience. This 3-bedroom, 2.5-bathroom home offers all the features youâ??ve been looking for in a highly desirable layout. The first floor features an open floor plan with a thoughtfully designed kitchen with large island, dining room, living room with gas fireplace and half bath. On the second floor you will find a primary suite â?? complete with a spacious walk-in closet and en-suite bathroom, two additional bedrooms and full bath. The expansive walk-up attic is full of endless possibilitiesâ??perfect for a future office, bonus room, or additional storage. Not to be forgotten is the privacy and stunning wooded view from the back deck. This new construction condex combines the best of low-maintenance living with the space and features you need. Donâ??t miss the chance to make this beautiful home yoursâ??schedule your showing today! The property is an active construction site - please do not pull into driveway without a scheduled appointment.
$542,000
6 Rickey Drive Hudson, NH 03051
- Type:
- Single Family
- Sq.Ft.:
- 1,635
- Status:
- Active
- Beds:
- 3
- Lot size:
- 0.34 Acres
- Year built:
- 1966
- Baths:
- 2.00
- MLS#:
- 5020742
ADDITIONAL INFORMATION
Welcome to your dream home in Hudson, New Hampshire! This meticulously remodeled 3-bedroom, 2-bath raised ranch is a perfect blend of comfort and style, ideal for first-time buyers or those looking to downsize. Step into a brand-new kitchen and 2 remodeled bathrooms that exude modern charm and functionality. The open layout of the house provides a seamless flow throughout, creating a warm and inviting atmosphere for you and your family. Located in the desirable Hudson area, this home offers convenience and tranquility, with easy access to shopping and dining. Imagine the luxury of having amenities just a stone's throw away from your doorstep! Donâ??t miss the chance to view this gem! Showings begin at the open house on Friday, Nov 1, 4:30 - 6 PM, and continue on Saturday, 11 - 1. Experience the comfort and convenience of this beautifully remodeled raised ranch in Hudson - your perfect retreat awaits.
$629,900
14 Abbott Street Hudson, NH 03051
- Type:
- Single Family
- Sq.Ft.:
- 3,388
- Status:
- Active
- Beds:
- 5
- Lot size:
- 0.65 Acres
- Year built:
- 1980
- Baths:
- 4.00
- MLS#:
- 5020598
ADDITIONAL INFORMATION
If you love to entertain, this is the perfect house for you! Sprawling, open concept raised ranch with plenty of room for everyone! This home has 5 large bedrooms and 4 bathrooms! Many recent upgrades including a brand-new roof, new kitchen cabinets with quartz counter-tops and stainless-steel appliances. This home also offers the possibility of an in-law unit in the finished basement or just utilize it as another living room/office and additional bedrooms. You will love the large backyard which features a brand-new oversized deck. The perfect place to BBQ and relax! Nothing to do here but move in and enjoy! Showings begin at the Open House on 11/2/24 from 11-1.
$200,000
5 Village Lane Hudson, NH 03051
Open House:
Saturday, 12/21 1:00-3:00PM
- Type:
- Mobile Home
- Sq.Ft.:
- 840
- Status:
- Active
- Beds:
- 2
- Year built:
- 1994
- Baths:
- 1.00
- MLS#:
- 5019911
- Subdivision:
- Otarnic Pond Cooperative
ADDITIONAL INFORMATION
Welcome to 5 Village Lane in the desirable Otarnic Pond Cooperative Park in Hudson, NH! This well-maintained home offers an updated kitchen with stainless steel appliances and granite countertops. The bathroom is equipped with a handicap-accessible step-in shower. Newer hardwood laminate flooring adds a fresh touch throughout the home. Enjoy year-round comfort with central AC and a cozy enclosed porch. The roof is just 9 years old, and additional insulation has been added to the walls and ceiling for energy efficiency. Outside, a convenient shed provides extra storage space. A short walk takes you to the communityâ??s common land along Otarnic Pond, a perfect spot to relax, take in the views, and enjoy outdoor cookouts. The park's low monthly fee of just $400 makes this an affordable option. Please note, no dogs are allowed in the community, but indoor cats are welcome. This home is centrally located near restaurants, supermarkets, Benson Park, and offers easy access to the highway for commuters. Donâ??t miss this opportunity for peaceful living in a great location!
- Type:
- Condo
- Sq.Ft.:
- 1,504
- Status:
- Active
- Beds:
- 2
- Year built:
- 2023
- Baths:
- 2.00
- MLS#:
- 5017694
ADDITIONAL INFORMATION
Price just reduced by $10,000. This home is a rare find. Less than a year old. It is located in one of the newest 62+ condo development in Hudson, NH. All 47 units are 1 story ranch style homes. The Contemporary Royal Ranch Style home offers an open concept. Living room has gas fireplace, kitchen has stainless appliances. Granite counters and all appliances including refrigerator, gas range, microwave, dish washer and even the washer & dryer. The primary bedroom features a tray ceiling, a large walk-in closet and the primary bath with granite countertops plus a tiled shower. A two-car garage with automatic door openers. All of that plus public sewer, public water and natural gas. The basement has an on demand hot water heater and has plenty of storage space. The development offers a clubhouse for social events and more. Close by is the famous "Benson's Animal Park" property that has been revived into a public park owned by the town, it features walking trails, children's playground, dog runs, 911 memorial and a senior clubhouse all within the park. And if this is not enough you are close to the town, shopping, banks and restaurants. **All buyers and occupants must be 62 years of age.
Open House:
Saturday, 12/21 12:00-2:00PM
- Type:
- Condo
- Sq.Ft.:
- 1,718
- Status:
- Active
- Beds:
- 2
- Year built:
- 2024
- Baths:
- 2.00
- MLS#:
- 5014354
ADDITIONAL INFORMATION
This Contemporary Ranch Style home offers an open concept. As you enter the home, you'll notice the decorative crown molding & chair rail. The living room has a cathedral ceiling and gas fireplace The kitchen has stainless appliances and granite counters. The large primary bedroom features a tray ceiling, and a large walk-in closet. The primary bath has a double vanity sink with granite countertops and a tiled shower. Also included are all appliances refrigerator, microwave, dishwasher, gas range plus the washer & gas dryer. An on demand hot water heater is included. A 4 season Sunroom is a great place to sit and enjoy your morning coffee. A two-car garage with automatic door openers is another feature that is included. Utilities include public sewer and water and natural gas. The development offers a clubhouse for social events and more. Close by is the famous "Benson's Animal Park" property that has been revived into a public park owned by the town. It features walking trails, children's playground, dog runs, 911 memorial and a senior citizen's center all within the park. And if this is not enough you are close to the town, shopping, banks and restaurants. **All occupants must be 62 years of age.
- Type:
- Condo
- Sq.Ft.:
- 974
- Status:
- Active
- Beds:
- 2
- Year built:
- 1984
- Baths:
- 1.00
- MLS#:
- 5013133
ADDITIONAL INFORMATION
Welcome to this spacious sun filled 2 bedroom condo unit in Hudson. This bright and airy unit has an open floor plan with lots of natural light creating a warm inviting atmosphere. Step into the living room area featuring a nicely appointed kitchen that flows seamlessly into the living room area with sliders. The spacious 2 bedrooms and a full bathroom providing ample space. Washer/dryer hooks in bathroom and a large linen closet for additional storage. Located conveniently to Rt 3 and 93, supermarkets, restaurants, shopping and other area amenities. Move right in and make this your own!!
$1,400,000
3 Acadia Drive Unit 2-7 Hudson, NH 03051
- Type:
- Single Family
- Sq.Ft.:
- 4,153
- Status:
- Active
- Beds:
- 5
- Lot size:
- 2.18 Acres
- Year built:
- 2024
- Baths:
- 5.00
- MLS#:
- 5010380
- Subdivision:
- Nadeau Village
ADDITIONAL INFORMATION
Welcome to Nadeau Village! A community of 15 Multi-Generational homes in Hudson NH. The Main House features 4 bedrooms, 3 1/2 baths, hardwood flooring, granite counters, 2 car garage, central air, master suite with walk in closet and private bath with tiled shower. The secondary home features 1 bedrooms, 1 bath, 1 car garage, hardwood flooring, granite counters and so much more! Why buy a multigenerational home? Those with elderly parents, adult children still at home or just looking for added income are in need of a home like this. Additional quality features include full unfinished basements, open concept kitchens and family rooms, individual utilities for each home all on lots of at least 2 acres! Introducing the Taylor
Open House:
Saturday, 12/21 12:00-2:00PM
- Type:
- Condo
- Sq.Ft.:
- 1,574
- Status:
- Active
- Beds:
- 2
- Year built:
- 2024
- Baths:
- 2.00
- MLS#:
- 5007036
ADDITIONAL INFORMATION
This Contemporary Ranch Style home offers an open concept. As you enter the home, you'll notice the decorative crown molding & chair rail. The living room has a cathedral ceiling and gas fireplace The kitchen has stainless appliances and granite counters. The large primary bedroom features a tray ceiling, and a large walk-in closet. The primary bath has a double vanity sink with granite countertops and a tiled shower. Also included are all appliances refrigerator, microwave, dishwasher, gas range plus the washer & gas dryer. An on demand hot water heater is included. A two-car garage with automatic door openers is another feature that is included. Utilities include public sewer and water and natural gas. The development offers a clubhouse for social events and more. Close by is the famous "Benson's Animal Park" property that has been revived into a public park owned by the town. It features walking trails, children's playground, dog runs, 911 memorial and a senior citizen's center all within the park. And if this is not enough you are close to the town, shopping, banks and restaurants. **All occupants must be 62 years of age.
$1,200,000
8 Acadia Drive Hudson, NH 03051
- Type:
- Single Family
- Sq.Ft.:
- 3,113
- Status:
- Active
- Beds:
- 5
- Lot size:
- 4.34 Acres
- Year built:
- 2023
- Baths:
- 4.00
- MLS#:
- 4988137
- Subdivision:
- Nadeau Village
ADDITIONAL INFORMATION
Welcome to Nadeau Village! A community of 15 multigenerational homes in Hudson NH. Only 4 left! The main home features 3 bedrooms, 2 1/2 baths, hardwood flooring, granite counters, 2 car garage, central air, primary suite with walk in closet and private bath with tiled shower. The secondary home with its own entrance features 2 bedrooms, 1 bath, 1 car garage, hardwood flooring, granite counters and so much more! Why buy a multigenerational home? Those with elderly parents, adult children still at home or just looking for added income are in need of a home like this. Additional quality features include full unfinished basements, irrigation systems, open concept kitchens and family rooms, individual utilities for each home and all on lots 2+ acres!
$1,129,447
249 Standish Lane Hudson, NH 03051
Open House:
Saturday, 12/21 11:00-1:00PM
- Type:
- Single Family
- Sq.Ft.:
- 3,472
- Status:
- Active
- Beds:
- 4
- Lot size:
- 1.65 Acres
- Year built:
- 2024
- Baths:
- 4.00
- MLS#:
- 4954102
- Subdivision:
- Eagles Nest Estates
ADDITIONAL INFORMATION
Experience multi-generational perfection with this thoughtfully designed 4-bedroom Colonial-style home. From the ground up, it's crafted to accommodate your entire family and friends under one roof. No need to head to a basement or climb up to an attic. This home's main floor features a separate in-law area that includes a full kitchen, a cozy living room/sitting area, and a private bedroom with its own en suite bath. It's a harmonious blend of independence and togetherness. The main house is equally impressive, boasting a grand Primary suite, two additional bedrooms, and a study on the second floor. The open kitchen and family room create a welcoming heart for the home, perfect for both daily living and entertaining. With a three-car garage, full basement, and an array of hardwood, tile, and granite, you'll find the highest quality throughout this beautiful home! Join us for an open house Saturdays from 11-1 and take the first step toward a multi-generational living experience that's second to none.

Copyright 2024 PrimeMLS, Inc. All rights reserved. This information is deemed reliable, but not guaranteed. The data relating to real estate displayed on this display comes in part from the IDX Program of PrimeMLS. The information being provided is for consumers’ personal, non-commercial use and may not be used for any purpose other than to identify prospective properties consumers may be interested in purchasing. Data last updated {{last updated}}.

The property listing data and information, or the Images, set forth herein were provided to MLS Property Information Network, Inc. from third party sources, including sellers, lessors and public records, and were compiled by MLS Property Information Network, Inc. The property listing data and information, and the Images, are for the personal, non-commercial use of consumers having a good faith interest in purchasing or leasing listed properties of the type displayed to them and may not be used for any purpose other than to identify prospective properties which such consumers may have a good faith interest in purchasing or leasing. MLS Property Information Network, Inc. and its subscribers disclaim any and all representations and warranties as to the accuracy of the property listing data and information, or as to the accuracy of any of the Images, set forth herein. Copyright © 2024 MLS Property Information Network, Inc. All rights reserved.
Hudson Real Estate
The median home value in Hudson, NH is $456,600. This is higher than the county median home value of $427,300. The national median home value is $338,100. The average price of homes sold in Hudson, NH is $456,600. Approximately 80.53% of Hudson homes are owned, compared to 16.04% rented, while 3.43% are vacant. Hudson real estate listings include condos, townhomes, and single family homes for sale. Commercial properties are also available. If you see a property you’re interested in, contact a Hudson real estate agent to arrange a tour today!
Hudson, New Hampshire 03051 has a population of 25,314. Hudson 03051 is more family-centric than the surrounding county with 33.65% of the households containing married families with children. The county average for households married with children is 31.2%.
The median household income in Hudson, New Hampshire 03051 is $112,285. The median household income for the surrounding county is $86,930 compared to the national median of $69,021. The median age of people living in Hudson 03051 is 45.2 years.
Hudson Weather
The average high temperature in July is 82.3 degrees, with an average low temperature in January of 12.2 degrees. The average rainfall is approximately 46.7 inches per year, with 56.4 inches of snow per year.








