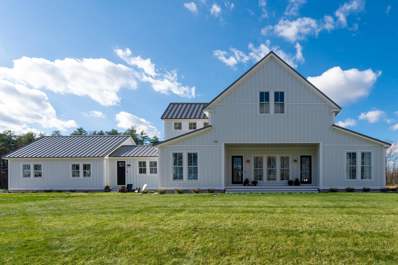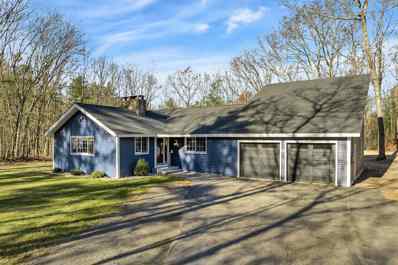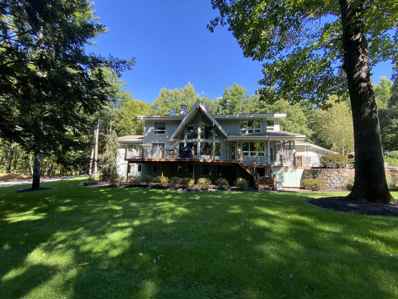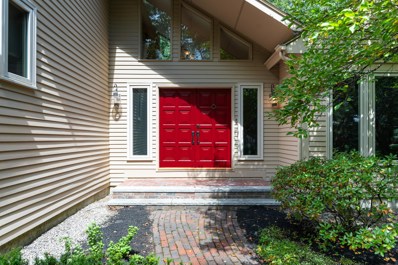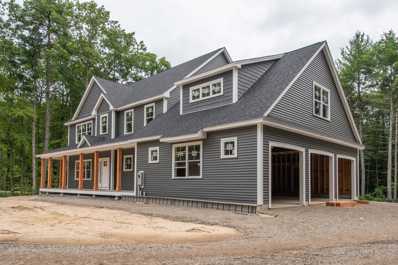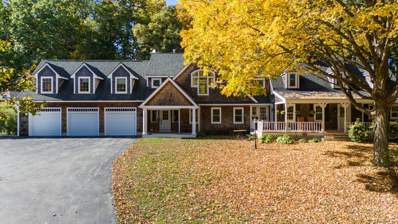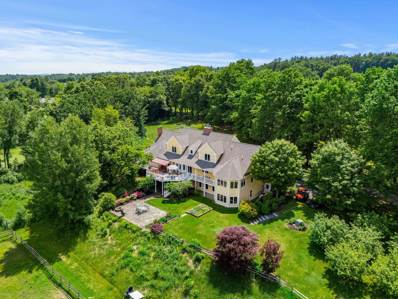Hollis NH Homes for Sale
$759,900
2 Leonards Way Hollis, NH 03049
- Type:
- Single Family
- Sq.Ft.:
- 2,955
- Status:
- Active
- Beds:
- 4
- Lot size:
- 1.4 Acres
- Year built:
- 1999
- Baths:
- 3.00
- MLS#:
- 5024390
ADDITIONAL INFORMATION
Pride of ownership is evident throughout this beautiful home. You will love the kitchen which features granite counters, SS appliances, double oven, wine cooler and upgraded cabinets with soft close drawers and doors. It's open to the light and bright living room with cozy wood burning fireplace and the formal dining room, roomy enough to host the holidays. The heated four-season sunroom is the perfect spot to curl up with a book and watch the snow fly. There is a bedroom on the main level (no closet), currently being used as a family room, which would also make a great home office. Hardwood floors throughout the first floor, along with a 1/2 bath with laundry and two pantry closets. Upstairs you will be delighted to find all 3 bedrooms have cathedral ceilings and closet organization systems. The primary bedroom has a private 3/4 bath with heated floor, tiled shower, a tall vanity with granite counters, double sinks and walk in closet. There is also an upgraded full bath in the hall that the other two bedrooms share. The finished basement offers a bonus room which would make a great rec room, play room, home office, etc. and an enormous storage closet. Additional highlights: fenced in yard, new roof, whole house generator, 2 car garage with wall-to-wall-Gladiator modular wall system, irrigation, security system and more! Don't Delay! Schedule your private showing today or visit us at the open house Sunday 11am-1pm.
$249,900
3 Hanson Way Hollis, NH 03049
- Type:
- Single Family
- Sq.Ft.:
- 596
- Status:
- Active
- Beds:
- 1
- Lot size:
- 0.12 Acres
- Year built:
- 1953
- Baths:
- 1.00
- MLS#:
- 5024348
ADDITIONAL INFORMATION
INVESTORS take notice!! Welcome to this unique property with stunning views of Silver Lake in Hollis!! This Lovely cottage like home has 1 Bedroom and 1 Bathroom. This home has been well loved and needs TLC. This ranch home has water views from the living room. The Kitchen and Bathroom are areas where the home needs improvement. The property offers plenty of potential to enhance it's appeal, making it perfect for investors looking to capitalize on it's location and charm!! The Property is being sold As IS. This Property is subject to RSA 485-A:39 See attached fact sheet. Buyers/Buyer's agents shall perform their own due diligence.
$1,290,000
288-288A S Merrimack Road Hollis, NH 03049
- Type:
- Single Family
- Sq.Ft.:
- 3,176
- Status:
- Active
- Beds:
- 4
- Lot size:
- 14.11 Acres
- Year built:
- 1844
- Baths:
- 4.00
- MLS#:
- 5024016
ADDITIONAL INFORMATION
This unique 14-acre property offers the perfect combination of residential comfort,$40K-60K/year revenue generation, including agricultural potential. The property features a beautifully renovated barn, transformed in 2014 to flexible offices and business space. The barn includes 9 private offices, a central presentation area, two bathrooms, laundry, break room and powered by seller-owned solar panels and 20KW generator backup system for reliability. The main floor is wheelchair accessible. Includes 3 horse stalls and/or storage. The main house is equally impressive, offering a well-designed layout with a first and second-floor primary suite, both featuring updated bathrooms. The main floor includes a cozy family room with a wood stove, a formal living room with gas fireplace, and an updated kitchen perfect for modern living and entertaining. Upstairs, there are two additional bedrooms, full bathroom and laundry area, providing space for family or guests. The partially finished basement adds even more versatility, with a half bath, a workout room, and a flex room that could serve as extra guest space or a hobby area. The westward facing screened porch and deck overlook a gunite pool featuring a handicap accessible ramp! The rural setting, creates an idyllic setting for relaxation, outdoor entertaining, farming or horse-personship. With its combination of revenue generating business space, comfortable living quarters and acreage, this property offers endless possibilities.
$1,399,999
29 Southgate Road Hollis, NH 03049
- Type:
- Single Family
- Sq.Ft.:
- 4,423
- Status:
- Active
- Beds:
- 4
- Lot size:
- 2 Acres
- Year built:
- 1983
- Baths:
- 4.00
- MLS#:
- 5023602
ADDITIONAL INFORMATION
Located at the very end of a sleepy South Hollis NH Cul de sac, this lovely Custom Contemporary offers the discerning buyer every option.Situated on a beautiful 2 plus acre parcel accented with heirloom plantings, rolling lawn area framed by majestic mature trees and open skyline.The first level offers a thoughtful floor plan. Upon entering the formal entrance one is exposed to the gracious open floor plan.The first level offers a updated kitchen with a large eat in area leading to a expansive rear deck overviewing the lovely in ground pool with sun drenched Easterly exposure.A formal dining room,a great room replete with a natural stone fireplace,Private office,Westerly facing library and a spacious first level primary suite with gas fireplaces sitting area accented by a custom bath with tiled shower, corner soaking tub, private water closet and walk in closet.A custom staircase leads to the upper level.The second floor offers a reading loft, three guest rooms serviced by two thoughtful full baths.There is a bonus room offering unlimited potential.The lower level houses a spacious family room, laundry room and lots of unfinished storage.Immpecable hardwood floors throughout ,new carpet in family room,neutral color palette through out.Updated kitchen and baths, freshly painted exterior and a lovely well maintained pool await!Property being conveyed contingent upon successful subdivision to roughly a two acre parcel.
$349,900
67 Flint Pond Road Hollis, NH 03049
- Type:
- Single Family
- Sq.Ft.:
- 984
- Status:
- Active
- Beds:
- 2
- Lot size:
- 0.17 Acres
- Year built:
- 1943
- Baths:
- 1.00
- MLS#:
- 5023180
ADDITIONAL INFORMATION
Introducing a charming 4 season waterfront bungalow in Hollis, NH. This delightful property is situated on picturesque Flint's Pond with a waterfront lot and direct access to the water. The home offers a peaceful and private setting with stunning water views. The rustic yet open concept interior features a full kitchen and a living/dining room with wonderful views. It also features a bonus room/office, 2 bedrooms and a heated foyer storage/laundry area providing ample space for comfortable living. The master bedroom also has a lovely water view via the big bay window with a window seat. The property has both heat and air conditioning, ensuring year-round comfort. The yard is fenced on two sides and the secluded backyard provides a sense of security and privacy. There is off-street parking for 3-4 cars on the dead-end road. This property presents a perfect opportunity to enjoy the beauty of the pond, with endless possibilities to update and personalize it to make it your own. Just 2 miles from the center of town and close to Daniel Webster Hwy, this bungalow offers the perfect balance of peaceful waterfront living and easy access to local amenities. Don't miss the chance to make this charming home your own!
$1,635,000
14 Lorenzo's Lane Hollis, NH 03049
- Type:
- Single Family
- Sq.Ft.:
- 4,067
- Status:
- Active
- Beds:
- 4
- Lot size:
- 1.85 Acres
- Year built:
- 2024
- Baths:
- 4.00
- MLS#:
- 73315235
- Subdivision:
- Keyes Hill
ADDITIONAL INFORMATION
Write this up by the end of the year an get upgraded Thermador appliances! New Construction without the wait! Quick close possible! The Farmhouse plan has now been revised and perfected. The builder has enlarged the footprint in both directions, added a walk-in pantry, a walk-in coat closet, a first floor primary suite, and an ensuite guest bedroom on the 2nd floor. The exterior design features a front porch that maximizes the enjoyment of having views in 2 directions. The open concept redesigned kitchen features a 10' island that is open to the family room. Get the rural Hollis location that you have always wanted within an established neighborhood of similar high quality homes.
$2,200,000
3 Johns Way Hollis, NH 03049
- Type:
- Single Family
- Sq.Ft.:
- 4,410
- Status:
- Active
- Beds:
- 3
- Lot size:
- 2.06 Acres
- Year built:
- 2018
- Baths:
- 3.00
- MLS#:
- 5022994
ADDITIONAL INFORMATION
This one-of-a-kind modern farmhouse is located in one of the finest locations in South Hollis. It was custom-built by a well-known builder and longtime Hollis resident. Some of the many features in this home include a metal roof, board-and-batten Hardie siding, Marvin windows and doors, hardwood flooring, tile flooring throughout, two custom tiled showers, high-end appliances, gas fireplace, GEO thermal heating and cooling, and whole-house generator. An additional 4.5-acre lot building lot is available for sale. All showings will be by appointment only.
$775,000
58 Truell Road Hollis, NH 03049
- Type:
- Single Family
- Sq.Ft.:
- 2,456
- Status:
- Active
- Beds:
- 4
- Lot size:
- 2.1 Acres
- Year built:
- 1979
- Baths:
- 4.00
- MLS#:
- 5022608
ADDITIONAL INFORMATION
Charming Ranch Home in Hollis, NH Welcome to your dream home in the desirable town of Hollis, NH! This spacious ranch-style home offers modern updates, ample living space, and a stunning outdoor oasis, perfect for relaxing or entertaining. Enter through the front door and walk straight to a spacious family room with cathedral ceilings or walk to the right into the open concept kitchen and dining area with enough room for a breakfast nook. The first-floor primary suite features two oversized closets. Down the hallway, discover a full bathroom, a secondary bedroom, and a versatile third bedroom that can serve as an office or guest room. Upstairs, a private retreat includes a bedroom with a half-bathâ??ideal for guests or family. Sliders in the kitchen open to a delightful enclosed porch overlooking the backyard. Step outside to enjoy the beautiful backyard, complete with a new patio and a renovated in-ground pool featuring a new liner, updated electric and plumbing, new coping, and skimmersâ??perfect for summer relaxation and entertaining. A Pool house and Shed are also in the backyard. This home boasts extensive updates in the past two years, including a new roof, siding, garage doors, heating system, central air, and flooring. Donâ??t miss this move-in-ready gem that combines modern comfort with timeless charm!
$1,150,000
15 French Mill Road Hollis, NH 03049
- Type:
- Single Family
- Sq.Ft.:
- 2,494
- Status:
- Active
- Beds:
- 3
- Lot size:
- 1.16 Acres
- Year built:
- 2024
- Baths:
- 3.00
- MLS#:
- 5022352
ADDITIONAL INFORMATION
Welcome to 15 French Mill Road, Hollis, NH! This new home built by Energy Vision Homes will be a certified U.S. Dept of Energy Zero Energy Ready Home. Through a combination of continuous filtered fresh air, low emission building products and stringent moisture control measures, the home will also be a U.S. EPA Indoor Air Plus Home. This healthy, all electric home and your electric vehicle, can be powered by roof mounted solar photovoltaic panels. No Utility bills! The home includes hardwood floors and tile floors throughout the the first and second floor. The kitchen includes granite countertops and energy star rated stainless steel appliances, including an induction cooktop. The covered front porch and rear deck consist of composite decking. The exterior includes Everlast composite lap siding and Everlast window trim. Don't miss out on this 3 bedroom, 2 1/2 bath energy efficient homes that includes a detached 24x22 2 car garage which includes rough wiring for a 40 amp EV car charger. Open House Sunday, Nov. 17th from 11:00am to 1:00pm or call for a private showing.
$980,000
105 Nartoff Road Hollis, NH 03049
- Type:
- Single Family
- Sq.Ft.:
- 5,113
- Status:
- Active
- Beds:
- 5
- Lot size:
- 1.34 Acres
- Year built:
- 1970
- Baths:
- 5.00
- MLS#:
- 5020864
ADDITIONAL INFORMATION
This expansive 5-bedroom, 5-bathroom residence, complete with a separate in-law / ADU on the walk-out lower level, is a stunning blend of timeless elegance and modern convenience offering a warm and welcoming space with luxury finishes at every turn. Step into the grand two-story foyer, where custom mahogany woodworking, intricate stone accents, and marble floors greet you. Natural light fills this open-concept floor plan. The main floor boasts a cozy living room and family room, each with its own wood-burning fireplace, creating inviting spaces to relax. A chefâ??s dream kitchen awaits with recent updates, a spacious breakfast nook, and easy access to the formal dining room featuring built-in bookcases and a slider leading to the deck. An office with elegant 8-foot tinted glass doors, two large bedrooms, a half bath, and a full bath complete this floor. Upstairs, you'll find two primary bedroom suites, each with its own full bath and walk-in closet, an open loft area and laundry. Ideal for multi-generational living or a comfortable guest suite, the walk-out lower level in-law apartment includes a separate bedroom, living room, kitchenette, and 3/4 bath, with ample light and private access. The outdoors is just as captivating â?? an expansive fenced yard space to create your own backyard retreat including a chicken coop with electricity and water source. 3 Car heated Garage with storage space. Updates include New Septic System, Newer Roof, Solar Panels, New Mini-Splits & more!
$1,950,000
123 Long Hill Road Hollis, NH 03049
- Type:
- Single Family
- Sq.Ft.:
- 5,337
- Status:
- Active
- Beds:
- 4
- Lot size:
- 2.7 Acres
- Year built:
- 2004
- Baths:
- 5.00
- MLS#:
- 5019174
- Subdivision:
- Sky View Phase III
ADDITIONAL INFORMATION
Donâ??t miss this opportunity to own a one-owner estate, beautifully set on 2.7 acres of park-like grounds surrounded by Skyview Estates open space, offering unmatched privacy and natural beauty. This exceptional home welcomes you into a grand open foyer, leading to three levels of light-filled living that seamlessly blend comfort with sophistication. The open-concept design highlights a two-story gas fireplace in the great room and double staircase. The gourmet eat-in kitchen is a chefâ??s dream, featuring a sprawling island and walk-in pantry. Host effortlessly in the formal living and dining rooms, or find productivity in the wood-paneled home office, complete with built-ins. A vaulted three-season room provides sweeping vistas of the lush yard. The Primary suite serves as your private retreat, complete with a tranquil sitting area, generous walk-in closet, and refined ensuite bathroom featuring tub, steam shower, and double sink vanity. Three additional bedrooms each come with ensuite or Jack-and-Jill bathrooms. The finished lower level with 10 ft ceilings designed for ultimate entertainment, boasting a state-of-the-art movie theater with seating for 9, a golf simulator, and a versatile area that leads to the outdoors. Step outside to your private oasis, complete with heated pool, pool house with BBQ area and expansive stone patio. With four garage bays (3 heated) and a layout that harmonizes luxury with tranquility, this remarkable property offers an unparalleled lifestyle.
$2,100,000
48 N Pepperell Road Hollis, NH 03049
- Type:
- Single Family
- Sq.Ft.:
- 5,320
- Status:
- Active
- Beds:
- 3
- Lot size:
- 7.64 Acres
- Year built:
- 1994
- Baths:
- 5.00
- MLS#:
- 5016978
ADDITIONAL INFORMATION
Spectacular One of a kind Custom Lindal Cedar home located on a private 7.64 acre manicured South Hollis parcel. Impeccably maintained to the very highest of standards this one of a kind property offers the discerning buyer every option.A custom designed kitchen replete with Scavolini cabinetry from Weston Cabinetry of Wellesley MA. leads to an oversized formal dining room and Cathedral ceiling fireplace great room.A first floor master suite serviced by a spacious custom spa like bath and walk in closet.All of the first level access an expansive treks deck area leading to a screened porch over viewing the lovely unground gunite heated pool with natural waterfall.The second level offers two bedroom suites both with updated custom baths.The lower level offers walk out accessibility with loads of westerly daylight exposure.A 1000+ bottle wine cellar, bar area and family room, full bath along with additional office areas.There his a large unfinished area which houses the updated mechanical features of this home.Too many custom features to note, from the amazing Mahogany&glass staircase rising from the lower level to the top floor, custom lighting throughout, all baths updated and custom designed to the dream kitchen!If you are looking for a 7 acre private estate like home with a unique flair with un compromised quality and updates this could very well be your dream come true!
$834,500
90 Pine Hill Road Hollis, NH 03049
- Type:
- Single Family
- Sq.Ft.:
- 2,930
- Status:
- Active
- Beds:
- 3
- Lot size:
- 4.18 Acres
- Year built:
- 1984
- Baths:
- 3.00
- MLS#:
- 5013062
ADDITIONAL INFORMATION
Experience the charm of this Custom Contemporary home set on 4.18 peaceful and private acres. The open-concept design features soaring two-story vaulted and cathedral ceilings, allowing natural light to flood the living spaces. It has a desirable floor plan that seamlessly connects various rooms, making it perfect for entertaining. Lovely updated kitchen with granite countertops, a center island, double ovens, a convenient pantry, and ample cabinet and storage space. Comfortable family room with a fireplace and built-in cabinets, provides access to the four-season sunroom with brick flooring, a sauna, a hot tub, and a cozy seating area. Step out to the lush backyard, which includes a cabana and tiki hut. The spacious dining room is ideal for large gatherings and opens to a two-story foyer with an elegant window-lined staircase. Another special feature on the first level is the living/theater room with a fireplace. The second floor has 3 bedrooms, 2 bathrooms, and a beautiful loft area. The basement provides plenty of room for hobbies and activities. The property also includes an oversized two-car garage with storage above and a shed with electricity.
- Type:
- Single Family
- Sq.Ft.:
- 2,400
- Status:
- Active
- Beds:
- 3
- Lot size:
- 3.4 Acres
- Year built:
- 1749
- Baths:
- 1.00
- MLS#:
- 5012504
ADDITIONAL INFORMATION
Investors take notice. This property has many opportunities. Prime location on RT 122 with good road frontage. The 3.4 acres is zoned Business and Agricultural. The house is in need of repair, or knock the house down and build new. With town approval build your business here. SOLD AS IS asking $749,000.
$648,900
7 Main Street Hollis, NH 03049
- Type:
- Single Family
- Sq.Ft.:
- 3,223
- Status:
- Active
- Beds:
- 4
- Lot size:
- 1 Acres
- Year built:
- 1962
- Baths:
- 4.00
- MLS#:
- 5009306
ADDITIONAL INFORMATION
Discover a truly unique opportunity in the desirable Historic District of Hollis, listed on the National Register of Historic Places. This exceptional property offers a prime location with local farms, shops, and top-rated schools just a short walk away, enhancing the sense of community. The property is divided into two distinct sections. The original 1960s ranch boasts charming hardwood floors, a cozy wood-burning fireplace, and a partially finished basement that is currently setup as a master bedroom with its own bath. The 2005 addition features a versatile ADU/In-law apartment with an open layout, cathedral ceilings, a spacious kitchen, a luxurious full bathroom, and its own washer and dryer hookups with separate utilities. This setup presents an excellent rental income opportunity. Below the apartment, you'll find a large business area with endless possibilities. The space includes a full kitchen with granite counters and a full bathroom, providing a versatile blank canvas for your business ventures. The property is equipped with three separate sets of electrical and heating utilities, enhancing its adaptability. The serene backyard offers privacy and tranquility, reflecting the agricultural charm of Historic Hollis Center. The home sits on a well-utilized acre, complete with a charming rock wall and granite pillars at the roadside ready for your sign. 7 Main St in Hollis is a property that promises flexibility, potential, and ample room to realize your vision!
$1,870,000
19 Lorenzos Lane Hollis, NH 03049
- Type:
- Single Family
- Sq.Ft.:
- 3,779
- Status:
- Active
- Beds:
- 4
- Lot size:
- 5 Acres
- Year built:
- 2024
- Baths:
- 4.00
- MLS#:
- 5007013
ADDITIONAL INFORMATION
COME CUSTOMIZE YOUR NEW CRAFTSMAN HOME! This 4 Bedroom Craftsman home , with 3.5 Bath home featuring a 3 car Garage on over 5 acres of land is your blank canvas . Features include, Walk-In Pantry, Large Kitchen Area with Island, Breakfast Nook, Large Living Room with floor to ceiling Fireplace, 2nd Floor Laundry, Office/Study, Four Spacious bedrooms including a Primary Ensuite and 2nd Guest Ensuite , Linen Closet, Large Covered Rear Porch and Deck and so so much more. Located on the desirable Lorenzos Lane in scenic rural Hollis, NH you will love the tranquility of country living and yet be within a few miles of major shopping areas and commuting locations. At this time you are able to pick your own Granite, Tile, Hardwoods, and Carpets types to truly make this your Dream Home! This is a Great Opportunity for someone looking for a Luxury Home in beautiful Hollis NH. *Price, features and design subject to change.
$3,500,000
40 - 40A Pine Hill Road Hollis, NH 03049
- Type:
- Single Family
- Sq.Ft.:
- 6,070
- Status:
- Active
- Beds:
- 7
- Lot size:
- 10.83 Acres
- Year built:
- 1984
- Baths:
- 7.00
- MLS#:
- 5004037
ADDITIONAL INFORMATION
Live the dream at Fox Creek Farm in desirable Hollis NH-- Make your way down the tree lined drive to find this equestrian facility complemented by a beautiful home with all the amenities your heart could desire. The home: 6+ bedrooms 4 baths, An En-Suite primary featuring a spacious custom bath, a wall of closets PLUS a walk-in, and a deck overlooking the pool area. Overall there are 15+ rooms, a massive eat-in kitchen, separate formal and informal living areas, LOTS of hardwood, gas & wood fireplaces, a finished LL, a 3 car garage, wraparound porch, partially covered, partially open and the list goes on. As nice as the main home is, it is just the tip of the iceberg that this property represents. Out back you'll find a gunite pool with a custom patio surround, an outdoor kitchen as well as a pool house with a kitchen, living area, 2 baths & shower. There's also a tennis court, and THEN there's 40A Pine Hill, which features a 2 BR apartment and ample space on the main floor for either a 3 stall horse barn OR an additional garage/workshop area. Then there's the 14000 SQ FT arena/12 stall horse barn w/ an observation area, tack & feed rooms. 2 LARGE Haylofts, an outdoor riding area astride as well as an additional 12 stall barn right next to Fox Creek plus acres of paddocks surrounded by mature sugar maples. 10.8 Acres is subject to planning board approval of a lot line adjustment with an abutting home they own, & that will be before the board at the November meeting.
$2,300,000
42 Pine Hill Road Hollis, NH 03049
- Type:
- Single Family
- Sq.Ft.:
- 9,143
- Status:
- Active
- Beds:
- 6
- Lot size:
- 4.06 Acres
- Year built:
- 2008
- Baths:
- 5.00
- MLS#:
- 4999306
ADDITIONAL INFORMATION
Make your way down a peaceful tree lined drive surrounded by pastures to this delightful Custom Built home sited in a bucolic pastoral setting. Over 6000 SQ FT above ground (over 4400 on the main level) and approximately 3000 SQ FT finished in the daylight lower level. High end finishes found throughout...be simply amazed when entering through the front entrance and be greeted by a balcony overlooking the entry hall and you'll discover a formal living room off to the left and a massive library off to the right. Walk along into the light and airy eat-in kitchen with a sitting nook with one of the three gas fireplaces and family room off to the right with a beautiful and efficient Yotul stove and a dining rm with exquisite built-ins to the left of the kitchen. Main floor is also complemented by an enclosed porch with wonderful views, a mudroom, powder room, and an en-suite Primary bedroom with double walk-in closets (one is 20 by 20). Upstairs, you'll find a relaxing sitting area with a fireplace, four other rooms, an additional 2 baths, and these rooms can be used as offices, bedrooms, a gallery, as you wish. Descend into the daylight lower level and be wowed by the wine cellar, an additional 2 bedrooms, another full bath, living room with a fireplace, playroom, and a massive laundry room and 2nd kitchen. Massive deck and patio area for your fresh air enjoyment. Lower level lends itself to a perfect multi-generational setup.

Copyright 2024 PrimeMLS, Inc. All rights reserved. This information is deemed reliable, but not guaranteed. The data relating to real estate displayed on this display comes in part from the IDX Program of PrimeMLS. The information being provided is for consumers’ personal, non-commercial use and may not be used for any purpose other than to identify prospective properties consumers may be interested in purchasing. Data last updated {{last updated}}.

The property listing data and information, or the Images, set forth herein were provided to MLS Property Information Network, Inc. from third party sources, including sellers, lessors and public records, and were compiled by MLS Property Information Network, Inc. The property listing data and information, and the Images, are for the personal, non-commercial use of consumers having a good faith interest in purchasing or leasing listed properties of the type displayed to them and may not be used for any purpose other than to identify prospective properties which such consumers may have a good faith interest in purchasing or leasing. MLS Property Information Network, Inc. and its subscribers disclaim any and all representations and warranties as to the accuracy of the property listing data and information, or as to the accuracy of any of the Images, set forth herein. Copyright © 2024 MLS Property Information Network, Inc. All rights reserved.
Hollis Real Estate
The median home value in Hollis, NH is $714,500. This is higher than the county median home value of $427,300. The national median home value is $338,100. The average price of homes sold in Hollis, NH is $714,500. Approximately 86.32% of Hollis homes are owned, compared to 11.39% rented, while 2.28% are vacant. Hollis real estate listings include condos, townhomes, and single family homes for sale. Commercial properties are also available. If you see a property you’re interested in, contact a Hollis real estate agent to arrange a tour today!
Hollis, New Hampshire has a population of 8,324. Hollis is more family-centric than the surrounding county with 40.59% of the households containing married families with children. The county average for households married with children is 31.2%.
The median household income in Hollis, New Hampshire is $144,514. The median household income for the surrounding county is $86,930 compared to the national median of $69,021. The median age of people living in Hollis is 48.5 years.
Hollis Weather
The average high temperature in July is 82.3 degrees, with an average low temperature in January of 12.3 degrees. The average rainfall is approximately 47.5 inches per year, with 57.4 inches of snow per year.






