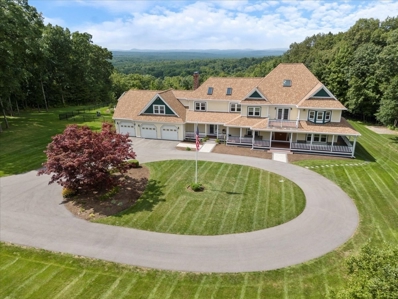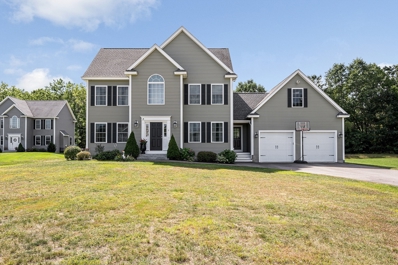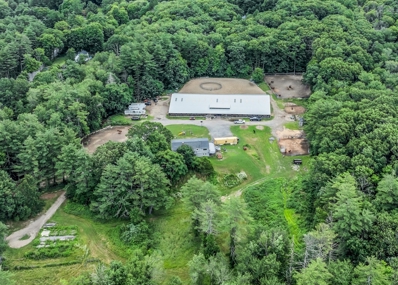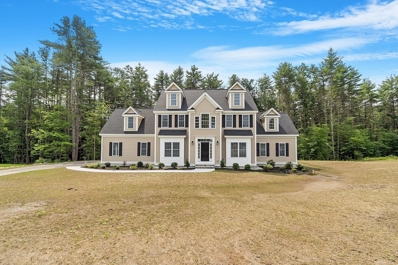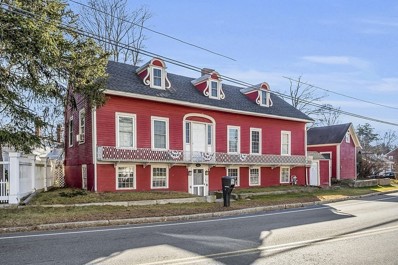Pepperell MA Homes for Sale
$470,000
2 Birch Dr Pepperell, MA 01463
- Type:
- Single Family
- Sq.Ft.:
- 1,465
- Status:
- Active
- Beds:
- 3
- Lot size:
- 0.28 Acres
- Year built:
- 1984
- Baths:
- 2.00
- MLS#:
- 73316558
ADDITIONAL INFORMATION
Charming 3-Bedroom Cape nestled at the start of a cul-de-sac! The foyer opens to a cozy Living Room with a brick fireplace, perfect for relaxing evening at home. On the opposite side, the formal Dining Room boasts hardwood floors. The Kitchen features light-toned vinyl plank flooring, space for a small dining table, or the option to add cabinetry for extra storage. Completing the main level is a Full Bath and a desirable 1st floor Bedroom. Upstairs, you’ll find a 2nd Full Bath and 2 spacious Bedrooms. Both baths have been updated. The basement offers over 500 sq. ft. of potential, ready to be finished for extra living space or used for storage, plus a finished storage room. Outside, enjoy a fenced backyard with kennel fencing, a wooded backdrop, and a garden shed. Boiler was replaced in the last 3 years. Whether you're a first-time buyer or looking to downsize, this home could be what you’re looking for. Showings are available now—book your visit today!
$1,975,000
92a Nashua Rd. Pepperell, MA 01463
- Type:
- Single Family
- Sq.Ft.:
- 8,100
- Status:
- Active
- Beds:
- 7
- Lot size:
- 12.74 Acres
- Year built:
- 1995
- Baths:
- 6.00
- MLS#:
- 73315124
ADDITIONAL INFORMATION
Welcome to this remarkable estate in the heart of Pepperell. Boasting over 8,000 square feet of living space, this home is a true masterpiece of style and functionality, with endless opportunities for multi-generational living, entertaining, and relaxation. It includes two in-law suites, perfect for extended family or guests offering privacy and comfort. Step outside to enjoy the beauty of New England with a pool and jacuzzi that overlook the picturesque southern New Hampshire mountains. In addition to the expansive garage on the main home there’s an additional detached 2-car garage with a home gym to support an active lifestyle. The home has been carefully maintained with all the right updates to the heating and cooling system, updated roof, and windows along with an owned solar system that provides energy savings.Whether you’re enjoying the luxurious interior or taking in the breathtaking views from the expansive backyard, this home is designed to exceed expectations.
- Type:
- Condo
- Sq.Ft.:
- 2,077
- Status:
- Active
- Beds:
- 3
- Lot size:
- 0.72 Acres
- Year built:
- 2009
- Baths:
- 2.00
- MLS#:
- 73313939
ADDITIONAL INFORMATION
Welcome to 4 Parker Hill Way, a charming home in Pepperell, MA! This beautifully maintained property features 3 bedrooms, 2 bathrooms, and an updated eat-in kitchen with a center island and custom trim work. The finished basement offers extra living space, perfect for a home office, playroom, or gym. Step outside to enjoy the fenced-in yard and private back deck, ideal for entertaining or relaxing in this peaceful neighborhood. Situated in a private neighborhood yet close to local amenities, this property combines modern comfort with the best of Pepperell living. Pepperell is known for its small-town charm, scenic trails, and proximity to the Nashua River Rail Trail, perfect for outdoor enthusiasts. Don't miss the opportunity to make this house your new home!
$639,999
46 Parkwood Dr Pepperell, MA 01463
- Type:
- Single Family
- Sq.Ft.:
- 2,740
- Status:
- Active
- Beds:
- 4
- Lot size:
- 0.34 Acres
- Year built:
- 1965
- Baths:
- 2.00
- MLS#:
- 73313027
ADDITIONAL INFORMATION
Oversized split-entry home with in-law apartment. Most recent updates include renovated living room and kitchen with granite counters (2024), new windows in most rooms (2023), all new gas fireplace and stoves (2017-2018), new roof (2024), new patio and walkway (2023), new vinyl siding (2023). Heating system and central air conditioning are fairly recent (2017) and house was fully insulated as well. Hardwood, laminate and tile floors on main level. Open concept kitchen-dining-living with brick fireplace and cathedral ceiling. Beautiful in-law apartment with kitchenette and gas stove has separate entrance. Lower level features spacious family room renovated with built-ins library area, another room currently used as 5th bedroom, laundry room and sun room. Back yard is fenced and with a storage shed. Town water and sewer. Close to bike trail and tax free NH.
- Type:
- Single Family
- Sq.Ft.:
- 1,591
- Status:
- Active
- Beds:
- 3
- Lot size:
- 1.73 Acres
- Year built:
- 1984
- Baths:
- 2.00
- MLS#:
- 73307058
ADDITIONAL INFORMATION
Looking for privacy? Set back from the road, this inviting Cape-style home offers just the retreat you're seeking. Through the three season room you will enter into the versatile layout, where the open-concept kitchen and dining room create a welcoming space for entertaining. The kitchen boasts a center island with breakfast bar, stainless steel appliances, and stone countertops. A sun-filled formal dining room with gleaming hardwood floors adds a touch of elegance. Relax in the spacious front-to-back living room, featuring hardwood floors and a cozy wood-burning fireplace. A convenient full bath completes the first floor. Head upstairs to discover three comfortable bedrooms and another full bath. With a new roof (2021), new windows (2022), and a tankless water heater (2023), all the major updates have been done for you. All that’s left is for you to move in and make this your Home Sweet Home! Don’t miss this opportunity—schedule your showing today!
- Type:
- Mobile Home
- Sq.Ft.:
- 600
- Status:
- Active
- Beds:
- 2
- Year built:
- 1999
- Baths:
- 1.00
- MLS#:
- 73298205
ADDITIONAL INFORMATION
This well-maintained 1999 2-bedroom mobile home offers comfortable living with an eat-in kitchen and a full bath. The living room and both bedrooms feature new carpet, giving the home a fresh and updated feel. All appliances convey, making this an easy, move-in-ready opportunity. The property includes a side yard with a storage shed and parking for two cars. Pets are allowed with park approval.
$799,900
3 Rileys Way Pepperell, MA 01463
- Type:
- Single Family
- Sq.Ft.:
- 2,881
- Status:
- Active
- Beds:
- 4
- Lot size:
- 0.82 Acres
- Year built:
- 2016
- Baths:
- 3.00
- MLS#:
- 73288302
ADDITIONAL INFORMATION
Beautiful home in a great cul de sac location! Quality built 2016 -4+ bedroom home close to highways, schools, shopping and 300 acres of conservation space to access. Enjoy hiking, boating, fishing, nature and so much more. Upgraded stainless appliances in kitchen, huge center island, lots of storage and counter space. Kitchen opens to huge family room boasting gas fireplace, hardwood floors and access to deck and great level, open, back yard. Lawn irrigation system. Huge 2 car garage and plenty of parking. Great size main bedroom with walk in closet, double vanity bath and laundry. All rooms are large, bright and cheery. Overhead lights in all rooms.3rd floor has 4th bedroom and a huge bonus room for play room, arts and crafts or whatever your family needs. Mudroom at side entry with huge closet and space for coats, boots and backpacks. Heat is FHAir by propane gas. 3rd floor is heated by ductless heat pump unit. Central air! Elec Dryer. Solar power keeps utility costs down!
- Type:
- Other
- Sq.Ft.:
- 4,020
- Status:
- Active
- Beds:
- 6
- Lot size:
- 7.71 Acres
- Year built:
- 1960
- Baths:
- 3.00
- MLS#:
- 73261748
ADDITIONAL INFORMATION
Working horse farm with 19 stalls, set on a lovely country road! 200' by 72' indoor with 16 stalls attached, Boarder and Lesson tack rooms, with half bath in barn. Large outdoor arena, 6 paddocks, 2 acre stadium field.Two family home with new windows in Sept. '23. Main house, has a total of 3 bedrooms and 1.5 bathrooms. Main BR has a 16 x 10 future en-suite with imported Italian marble tile, or use for home office. Large formal dining room/family room with fireplace and Rejuvenation custom lighting. Living room with Harman pellet stove keeps house cozy and oil usage down. Chef's kitchen with commercial stove (6 + burner) and 6' refrigerator/freezer, & brand new dishwasher. Kitchen and dining room have brand new imported Italian porcelain tile throughout. Apartment has 3 bedrooms, and a large bathroom with (2020) washer and dryer. The kitchen and the dining rooms have domestic porcelain tile and the rest of the apartment has wood floors just refinished. Town water and sewer!
$1,062,946
10 Robinson Road Pepperell, MA 01463
Open House:
Sunday, 12/22 11:00-1:00PM
- Type:
- Single Family
- Sq.Ft.:
- 2,892
- Status:
- Active
- Beds:
- 4
- Lot size:
- 0.92 Acres
- Year built:
- 2024
- Baths:
- 3.00
- MLS#:
- 73223705
- Subdivision:
- The Homes At Croft Common
ADDITIONAL INFORMATION
IMMEDIATE DELIVERY! LAST CHANCE TO OWN IN PEPPERELLS NEW NEIGHBORHOOD: this neighborhood consists of 8 stately homes nestled in a quiet wooded cul-de-sac abutting beautiful conservation land and walking trail with easy access to Nashua NH and route 495. The Modified Hampton is a proven winner, with the heart of the home featuring a Venetian quartz island, stainless appliances, gleaming hardwood floors and a breakfast nook leading out onto your own private deck. Hardwood flooring transitions into the cozy and inviting fireplaced family. On either side of the foyer you will find a private study for those who work from home and a formal dining area, both featuring gleaming hardwood flooring. The second level features a spacious owners suite complete with deep soaking tub, tiled shower and double vanity with separate water closet. Three ample sized bedrooms as well as guest bath complete this level.
$449,900
4 Townsend St Pepperell, MA 01463
- Type:
- Single Family
- Sq.Ft.:
- 1,924
- Status:
- Active
- Beds:
- 3
- Lot size:
- 0.23 Acres
- Year built:
- 1800
- Baths:
- 1.00
- MLS#:
- 73184920
ADDITIONAL INFORMATION
Nestled in the heart of Pepperell, this historic gem, known as the Harvey Tileston House, is a living testament to the rich tapestry of the region. Listed in the National Register of Historic Places, this residence dates back to the early 1700s, a time when Pepperell was an integral part of Groton. The charming first floor has a renovated kitchen featuring stainless steel gas stove, refrigerator, dishwasher, and convenient washer and dryer accessibility. Dining room with a welcoming fireplace and a pantry for added convenience. The main floor from the rear entrance unfolds with a living room, three bedrooms, a mudroom, and a full bathroom. A full walk-up attic, spanning the width of the home, offers multiple storage areas, inviting you to explore the history within. Immerse yourself in the allure of yesteryear while enjoying modern amenities seamlessly integrated into the living spaces.To the right of the property stands a charming exterior building, originally used as a schoolhouse.

The property listing data and information, or the Images, set forth herein were provided to MLS Property Information Network, Inc. from third party sources, including sellers, lessors and public records, and were compiled by MLS Property Information Network, Inc. The property listing data and information, and the Images, are for the personal, non-commercial use of consumers having a good faith interest in purchasing or leasing listed properties of the type displayed to them and may not be used for any purpose other than to identify prospective properties which such consumers may have a good faith interest in purchasing or leasing. MLS Property Information Network, Inc. and its subscribers disclaim any and all representations and warranties as to the accuracy of the property listing data and information, or as to the accuracy of any of the Images, set forth herein. Copyright © 2024 MLS Property Information Network, Inc. All rights reserved.
Pepperell Real Estate
The median home value in Pepperell, MA is $625,000. This is lower than the county median home value of $658,900. The national median home value is $338,100. The average price of homes sold in Pepperell, MA is $625,000. Approximately 79.22% of Pepperell homes are owned, compared to 17.2% rented, while 3.58% are vacant. Pepperell real estate listings include condos, townhomes, and single family homes for sale. Commercial properties are also available. If you see a property you’re interested in, contact a Pepperell real estate agent to arrange a tour today!
Pepperell, Massachusetts has a population of 11,671. Pepperell is less family-centric than the surrounding county with 33.51% of the households containing married families with children. The county average for households married with children is 35.9%.
The median household income in Pepperell, Massachusetts is $112,043. The median household income for the surrounding county is $111,790 compared to the national median of $69,021. The median age of people living in Pepperell is 42.9 years.
Pepperell Weather
The average high temperature in July is 82.6 degrees, with an average low temperature in January of 13 degrees. The average rainfall is approximately 47.2 inches per year, with 57.5 inches of snow per year.

