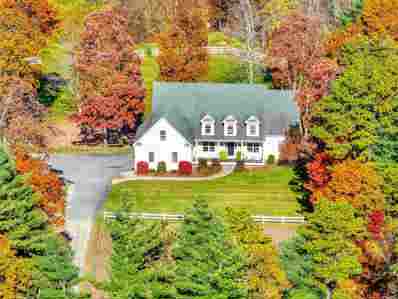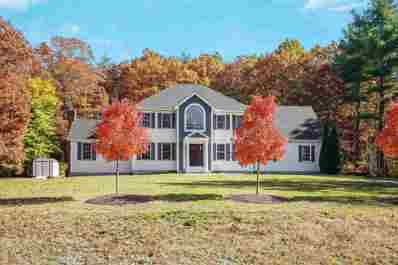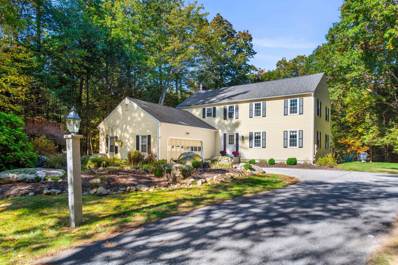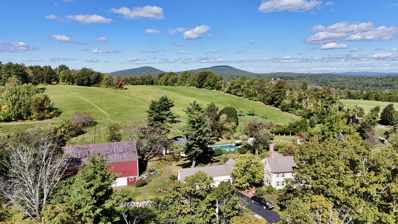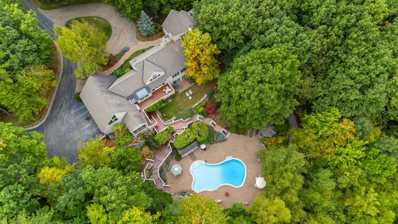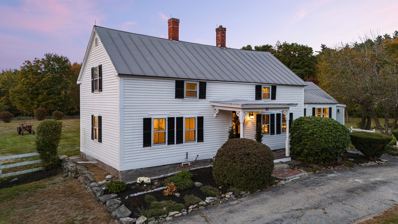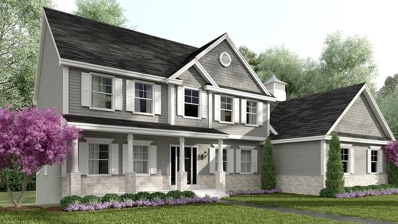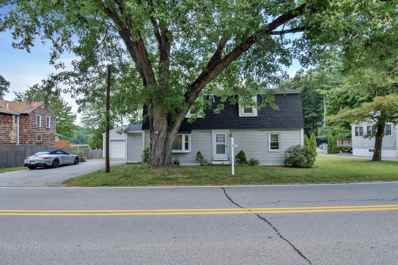Amherst NH Homes for Sale
$640,000
9 Summerfield Way Amherst, NH 03031
Open House:
Sunday, 12/22 12:30-2:30PM
- Type:
- Single Family
- Sq.Ft.:
- 2,176
- Status:
- Active
- Beds:
- 2
- Year built:
- 2007
- Baths:
- 2.00
- MLS#:
- 5023804
- Subdivision:
- Summerfield
ADDITIONAL INFORMATION
This wonderfully light-filled ONE-LEVEL DETACHED CONDO at desirable Summerfield of Amherst is ready for new owners! Set on a spacious CORNER LOT with nice privacy and house-like feel, the home's welcoming foyer offers a front row view of the stunning living room complete with VAULTED CEILINGS, HARDWOOD FLOORS and a pretty GAS FIREPLACE...a perfect spot to cozy up and watch the snow. The bright OVERSIZED DINING AREA sits at the back of the home with so much SUNSHINE pouring in through the remarkable PALLADIAN STYLE WINDOW...my favorite room of the house! Cook and entertain to your heart's content in the large kitchen with views as you wash the dishes along with so much STORAGE! A second bedroom is set off the foyer with french doors and makes a perfect guest room, OFFICE or both. Downstairs, a large partially FINISHED BASEMENT makes a wonderful playroom for people of all ages, an office, gym or theater. And there is still so much unfinished storage space remaining in this dry-as-a-bone basement...you can let your imagination run wild! Your heating bills will be happily low due to the NATURAL GAS fueled furnace and central AC while you enjoy all 54 MEADOW-LIKE ACRES of common land surrounded by pristine woods. This much loved 55+ community is conveniently located on the Hollis border, just minutes from Rt 101 and 101A, shopping, Amherst Village and the town's TOP RATED SCHOOLS. What could be better than a new home for the holidays?
$669,000
5 Manchester Road Amherst, NH 03031
- Type:
- Single Family
- Sq.Ft.:
- 1,866
- Status:
- Active
- Beds:
- 3
- Lot size:
- 0.57 Acres
- Year built:
- 1845
- Baths:
- 3.00
- MLS#:
- 5023747
ADDITIONAL INFORMATION
Classic 1845 New England Sunliner just off Amherst's Village Green in the heart of the historic district. The home has been tastefully updated and added to over the last 4 years to include a spacious first floor primary suite. You will appreciate the original features complimented with updated kitchen and baths. soapstone counters, soapstone farmer's sink and black stainless appliances. Wide pine floors throughout, wainscoting and interior window shutters define the ambiance that you feel the moment you enter. On cold winter nights cozy up to the family room propane stove surrounded by original bee hive and bake ovens. Storage is not a problem with this home. Every bedroom has a walkin closet. There is a walkin attic on the second floor for more easy access storage. The beauty and charm of the interior flows to the outside where there are two outdoor patio areas and beautiful gardens that are in flower from Spring to frost. In the detached two car garage there is more storage. Located adjacent to the Beaver Brook Park conservation land provides privacy as well as a sense of being in a country setting even though you are in the village. Close to everything it is an easy walk to Moulton's Village store.Locals know the beauty of the Village. If you are from away, Amherst Village is the quinessential New England Village ready to call home. Quality schools and memorable annual events like, Halloween, Treelighting and July 4 Parade. OWNER IS A LICENSED NH BROKER.
$569,900
27 Mack Hill Road Amherst, NH 03031
- Type:
- Single Family
- Sq.Ft.:
- 2,061
- Status:
- Active
- Beds:
- 3
- Lot size:
- 0.31 Acres
- Year built:
- 1945
- Baths:
- 2.00
- MLS#:
- 5023440
ADDITIONAL INFORMATION
This tastefully updated custom ranch-style home located just outside Amherst Village offers single-level living with an expanded upstairs primary suite and office. On the main level, beautiful hardwood floors lead to a spacious kitchen with pretty shaker cabinets and newer stainless steel appliances flowing easily into the bright dining area with a view of the deck and pool out back. Cozy up around the Jotul® wood stove in the welcoming living room or read a book in the study nook. Continue to the private hallway servicing 2 well-sized bedrooms and an updated bathroom complete with tub and tile surround. The 2nd floor is home to a sunny and expansive primary suite w/hardwood floors, walk-in closet and stunning bathroom with glass block shower and a large jetted tub with view of the back woods and pool from the picture window! This level also offers a large space for an office and sitting area or studio along with door to an unfinished area for storage or potential expansion. Outside, a large deck overlooks the fully fenced back yard with in-ground pool and large patio area, perfect for relaxing or entertaining. Don't miss the oversized insulated garage with heat and a/c, currently used as a studio/man-cave! Enjoy peace of mind with newer roof & windows, 5 minisplits along with a new hot water heater and new driveway. Walk to the Village, enjoy the highly rated schools, easy shopping and commuting--just 4min to Rt 101, 8min to 101A and 22min to airport. This is the One!
$749,900
12 Ravine Road Amherst, NH 03031
- Type:
- Single Family
- Sq.Ft.:
- 3,348
- Status:
- Active
- Beds:
- 4
- Lot size:
- 1.5 Acres
- Year built:
- 1969
- Baths:
- 3.00
- MLS#:
- 5023274
ADDITIONAL INFORMATION
This beautifully renovated 4-bedroom Colonial, located just outside the charming Amherst Village, offers the perfect blend of Old World charm and modern amenities. Meticulously updated with the finest finishes throughout, this home exudes character while providing all the comforts of todayâ??s lifestyle. The heart of the home is an updated kitchen featuring top-of-the-line appliances, custom cabinetry, and elegant finishes. The spacious living and dining rooms offer a seamless flow for both everyday living and entertaining, while the bright and airy four-season room overlooks the expansive, private yard, creating a serene space for relaxation or play year-round. The first-floor primary suite is a true retreat, complete with two walk-in closets and a beautifully renovated en-suite bath. Upstairs, you'll find three additional generously sized bedrooms, each with ample closet space. The finished lower level features a large recreation room, ideal for a home theater, game room, or gym. This exceptional home combines timeless appeal with modern convenience, making it the perfect place to call homeâ??just minutes from the shops, dining, and amenities of Amherst Village.
$384,000
70 Broadway Amherst, NH 03031
Open House:
Saturday, 12/21 1:00-3:00PM
- Type:
- Single Family
- Sq.Ft.:
- 800
- Status:
- Active
- Beds:
- 2
- Lot size:
- 0.11 Acres
- Year built:
- 1924
- Baths:
- 1.00
- MLS#:
- 5023092
ADDITIONAL INFORMATION
OPEN HOUSE: DECEMBER 21ST FROM 1P-3P Back on Market to no fault of seller and priced for quick sale!! Lake life, affordable, renovated and in Amherst NH!??! Wow! Just bring your jet ski and offers, everything else is done! Enjoy your new open concept kitchen into dining and living room, chill by the fireplace, walk across the street and go for a swim. Doesnâ??t get any better than this.
$600,000
4 Norton Amherst, NH 03031
- Type:
- Single Family
- Sq.Ft.:
- 1,430
- Status:
- Active
- Beds:
- 2
- Lot size:
- 0.06 Acres
- Year built:
- 2024
- Baths:
- 2.00
- MLS#:
- 73314174
ADDITIONAL INFORMATION
RARE OPPORTUNITY! Just days to completion! 2/3 Bedrooms a few STEPS to beautiful Baboosic Lake Town Beach, tucked on a quiet cul-de-sac. Enjoy lake-life here year round w/swimming, kayaking, boating, fishing, ice fishing & skating. True craftsmanship in every detail! The multi-level composite deck w/cable railing along the front invites you to enjoy the serene views of nature each day. The high ceilings & triple-pane windows showcase the lake views & allow natural light to flow throughout. The quartz kitchen w/island & plenty of prep space & storage seamlessly flows to a dining area & the living room w/cozy gas fireplace. There's a convenient 1/2 bath & separate laundry rm. The 2nd floor has even more amazing lake views, w/2-3 bedrooms & a full bath. Enjoy having A/C during those warm summer months. Your vehicles will be protected in the 2-car garage! Energy efficient hybrid HVAC & smart thermostats! Amherst is a special community w/easy access to major routes & conveniences!
$550,000
23 Mack Hill Road Amherst, NH 03031
- Type:
- Single Family
- Sq.Ft.:
- 2,297
- Status:
- Active
- Beds:
- 3
- Lot size:
- 0.7 Acres
- Year built:
- 1779
- Baths:
- 3.00
- MLS#:
- 5021827
ADDITIONAL INFORMATION
Ready to own a piece of Amherst, NH History? One of a kind Marigold Cottage features 3 bedrooms plus bonus room that could be used as a home office or additional bedroom. Plenty of original features throughout! Built in corner china cabinet with arched glass door, dining room with butlers pantry, sitting room has built in book cases and a brick fireplace with soapstone hearth, wood beams fill this home with lots of character. Most of the home is hardwood flooring some wide plank pine wood floors. Beautiful open kitchen with wall ovens, stainless steel appliances, cathedral ceilings and good size living room features natural light, large windows, and a wood stove. Laundry room off mud room leads into the two car garage. 3 bathrooms 2 downstairs and 1 upstairs features claw foot tub and newly installed hardwood floors. Enjoy a fenced yard area, plenty of space to relax, garden, and sip coffee on your back deck. Open House Saturday 12/7/2024 10am-12pm
$1,195,000
15 High Meadow Ln Amherst, NH 03031
- Type:
- Single Family
- Sq.Ft.:
- 5,353
- Status:
- Active
- Beds:
- 4
- Lot size:
- 5.35 Acres
- Year built:
- 2002
- Baths:
- 5.00
- MLS#:
- 73311030
ADDITIONAL INFORMATION
Welcome to your dream home in Amherst, NH.This stunning colonial,built in 2002,boasts over 5,000 sqft of living space, has an impressive brick curb appeal and a 3-car garage.The 1st floor features a chef's kitchen equipped with quartz countertops,Wolf cooktop with a vented hood,Sub Zero refrigerator,warming drawer,and 2 dishwashers.The family room has a cathedral ceiling,cozy fireplace,and beautiful hardwood floors.It also features an office,formal dining room,and a charming breakfast nook that opens to a large deck, perfect for enjoying the views of your 5-acre estate.Upstairs, the master suite features 3 walk-in closets and a luxurious master bath complete with a soaking tub,tiled shower,and a Toto luxury toilet.You'll also find 3 additional bedrooms with their own bathrooms,along with a convenient laundry room.The finished basement features a family room,brand-new full bath,professional gym with an infrared sauna,and a new hot tub outside.Don’t miss out on the opportunity!
$1,375,000
13 Veterans Road Amherst, NH 03031
- Type:
- Single Family
- Sq.Ft.:
- 5,454
- Status:
- Active
- Beds:
- 5
- Lot size:
- 13.27 Acres
- Year built:
- 2004
- Baths:
- 4.00
- MLS#:
- 5020590
ADDITIONAL INFORMATION
This stunning open-concept cape is perfectly situated on over 13 ACRES, just minutes from top schools, shopping, commuting and lovely Amherst Village. Past the 13-STALL BARN and through the lighted entrance, find this beautiful home set gracefully against a picturesque backdrop of groomed fields and leafy views. A large COVERED FRONT PORCH leads into an impressive 2-STORY GREAT ROOM centered on a natural stone fireplace and flooded with light from the oversized 3-SEASON SUNROOM with meadow views. A magazine-worthy CHEF'S KITCHEN is a perfect place to cook and entertain with vaulted ceilings, oversized island with 2nd sink, all new appliances including THERMADOR GAS COOKTOP, double ovens and high end Waterstone faucets along with a large dining area overlooking the back fields. Don't miss the handsome OFFICE W/ POCKET DOORS and the beautifully updated 1ST FLOOR PRIMARY BEDROOM SUITE including soaking tub, double vanity and tiled shower. Enjoy a birds eye view of the living room from the 2nd floor along with access to 3 large bedrooms and full bathroom. A bright WALKOUT BASEMENT has 9ft ceilings, a bedroom, 3/4 bathroom, french doors to a patio, room for a gym AND pool table--a great space for a GUEST OR IN-LAW SUITE! The large barn has heated kitchen, water, large hayloft, 2 tackrooms, and 2 riding rings, paddocks and trails make this a perfect gentlemanâ??s farm. Cozy RADIANT FLOOR HEAT throughout fueled by efficient NATURAL GAS and with so many updates--this is THE ONE!
- Type:
- Single Family
- Sq.Ft.:
- 2,736
- Status:
- Active
- Beds:
- 4
- Lot size:
- 2 Acres
- Year built:
- 1997
- Baths:
- 3.00
- MLS#:
- 5020462
ADDITIONAL INFORMATION
This beautifully renovated Colonial is brimming with charm, nestled on a peaceful dead-end street just moments from the vibrant Amherst Village. This 4-5 bedroom home has it all - space, style, and plenty of thoughtful features to fall in love with. Step inside and be greeted by a stunning vaulted foyer filled with natural light. To your right, youâ??ll find a versatile first-floor office or potential fifth bedroom. Moving forward, the open-concept flow invites you to host effortlessly, as the dining room transitions seamlessly into the exquisitely appointed kitchen and sunken living room, complete with a cozy wood-burning fireplace and soaring vaulted ceiling. The kitchen is a chefâ??s delight, featuring expansive butcher block counters, plenty of cabinet space, and an extra island for casual dining or meal prep. Plus, enjoy the convenience of a ¾ bath with first-floor laundry and direct access to your 2 car garage. Head upstairs to find a spacious primary bedroom, boasting a walk-in closet and a beautifully tiled ¾ bathroom. Youâ??ll also find two more well-sized bedrooms, each with their own walk-in closet, plus an oversized fourth bedroom that offers plenty of flexibilityâ??use it as a family room, guest room, or bonus space. Another full bath completes this floor. The outdoor space is just as inviting, with a level lot thatâ??s been lovingly landscaped, providing a perfect setting for relaxation or play. Donâ??t miss out on calling this gem your new home! Showings start Sat Nov 2.
$799,900
3 Thistle Drive Amherst, NH 03031
- Type:
- Single Family
- Sq.Ft.:
- 3,472
- Status:
- Active
- Beds:
- 4
- Lot size:
- 0.85 Acres
- Year built:
- 1984
- Baths:
- 3.00
- MLS#:
- 5018421
ADDITIONAL INFORMATION
Enjoy the perfect blend of rural charm in this beautiful Colonial, move in ready. Featuring wide pine floors, this four bedroom home exudes warmth for every day living and entertaining. Freshly painted throughout. The updated kitchen is perfect place to prepare and entertain for large gatherings. After a busy day, put your feet up while relaxing in a cozy chair on the sun room porch to enjoy lovely views of the wooded backyard. Nestled off the picturesque back roads of Amherst NH, this home provides easy access to modern amenities, highways and airport while maintaining the small town New England charm. The Pulpit Run community boasts a lovely neighborhood setting with many acres of conservation land to enjoy during neighborhood walks. This home is surrounded by an abundance of hiking trails that begin just a few hundred feet away. The Joppa Hill Farm is a short walk along the trail for you to enjoy their goats, chickens and other farm animals. The furnace, well pump, hot water heater and some kitchen appliances have been recently updated so you can spend your time enjoying the comforts of home in this friendly Pulpit Run neighborhood. Showings to start Tuesday 15th
$689,000
6 Tanglewood Way Amherst, NH 03031
- Type:
- Single Family
- Sq.Ft.:
- 2,456
- Status:
- Active
- Beds:
- 3
- Lot size:
- 2.49 Acres
- Year built:
- 1996
- Baths:
- 3.00
- MLS#:
- 5018243
ADDITIONAL INFORMATION
Welcome to your dream home in the heart of Amherst. This beautifully updated 3-bedroom colonial style home exudes charm and modern comfort, making it the perfect retreat for those seeking a serene lifestyle. The 2.49 acre lot is very private and quiet. Step inside to find a bright and airy two-story entryway with the office/den on one side and dining room on the other. The open-concept kitchen features hardwood floors, sleek stainless steel appliances, stylish cabinetry, a center island, and a spacious dining area, ideal for entertaining guests or enjoying cozy dinners. The main level also includes a versatile family room, with a feeling of space & light. The hardwood floors, large windows, access to the deck, and a woodstove insert make it a great space to unwind and watch New England sports. Upstairs, the primary bedroom offers a peaceful escape with ample closet space, while two additional bedrooms provide plenty of room for family or guests. There are 3 generous bedrooms on the second floor with a totally renovated bath in the primary bedroom. The seperate laundry room includes the washer and dryer. Outside, the landscaped yard features a deck, and patio area perfect for summer barbecues or morning coffee. There is an automatic generator, shed, and a two car garage. Donâ??t miss the opportunity to make this updated colonial your forever home! Schedule a tour today & experience the perfect blend of traditional styling and modern convenience.
- Type:
- Single Family
- Sq.Ft.:
- 5,377
- Status:
- Active
- Beds:
- 4
- Lot size:
- 30.9 Acres
- Year built:
- 1780
- Baths:
- 6.00
- MLS#:
- 5018231
ADDITIONAL INFORMATION
Once in a generation a lovingly cared for Circa 1776 home is being presented to the marketplace as that once in a lifetime offering for a family seeking one of Amherstâ??s original, historic homes with thirty acres of viewsome rolling fields. A unique find for an antique lover; horse owner or family seeking tranquility and space to enjoy for decades to come. With only four families having the joy of residing at the residence, the homeâ??s antiquity has been preserved weaving in todayâ??s conveniences blended throughout. Nine fireplaces grace the home along with wide pine floors; wainscotting; crown molding; coffin front door and Indian shutters are but some of the character features that define the propertyâ??s charm. A truly one of a kind property which incorporates charm, history and family living at its finest. The next caregiver will inherit 50 years of love and attentive refurbishment putting their roots down making changes for their familyâ??s life style. A short fifteen minute drive takes the owner directly to South River Roadâ??s retail corridor; the Manchester/Boston Airport; hospitals and major highways to Boston. Pride, joy and contentment live at 89 Chestnut Hill Road in Amherst, New Hampshire.
$1,850,000
1 Old Quarry Lane Amherst, NH 03031
- Type:
- Single Family
- Sq.Ft.:
- 6,064
- Status:
- Active
- Beds:
- 4
- Lot size:
- 10.72 Acres
- Year built:
- 1990
- Baths:
- 7.00
- MLS#:
- 5017350
ADDITIONAL INFORMATION
Be prepared to be wowed... this is not your typical cookie cutter home! The sweeping circular paver driveway is flanked by stone walls & lush mature landscaping. The unassuming sprawling 6,064sf main house (4,033sf on the 1st & 2nd floor with 2,031sf in the finished walk-out lower level) offers 4 bedrooms all ensuite, one of which is located on the 1st floor as the primary bedroom with gas fireplace & HUGE walk-in closet. Also on the main floor is a lg family room with vaulted ceiling & massive stone wood burning fireplace, library, dining room with french doors to an expansive balcony with sweeping views, an eat-in kitchen with vaulted ceiling, laundry rm, 1/2 bath & access to a screened in porch & 3 car attached garage. There are 2 more ensuite bedrooms on the 2nd fl along with a bonus rm with full bathroom accessed from its own staircase. The walk-out LL offers an en-suite bedroom with walk-in closet & access to a private screened in porch, a family rm with stone wall wood burning fireplace, billiard rm, gym, full bath & sauna. A detached 2-story heated/cooled 3-car garage offers a finished rm on the 2nd floor perfect for an in-law conversion or car enthusiasts dream. The in-ground pool converted to salt water in 2020 offers a separate waterfall feature, kitchenette & half bath. A gravel path from the house to the pool is perfect for guest parking when entertaining lg gatherings. New windows 2021. New Appliances 2021. New Roof 2012. Detached garage added 2005.
- Type:
- Single Family
- Sq.Ft.:
- 1,794
- Status:
- Active
- Beds:
- 4
- Lot size:
- 2.47 Acres
- Year built:
- 1810
- Baths:
- 2.00
- MLS#:
- 5016960
ADDITIONAL INFORMATION
Discover the perfect blend of historic charm and modern comfort in this classic antique colonial home, thoughtfully updated while preserving its 1800s character. Featuring wide pine floors and original exposed beams, this four-bedroom residence exudes warmth and authenticity. The tastefully renovated kitchen and bathrooms offer a sophisticated touch, ideal for both everyday living and entertaining. Nestled off of the picturesque back roads of Amherst, NH, this home provides easy access to modern amenities, highways, & airport, while maintaining that quintessential small-town American feel. This home is surrounded by an abundance of hiking trails, and nearby lakes. Enjoy gatherings in the formal dining room or unwind in the cozy living room. The enclosed porch offers serene views of the panoramic backyard, perfect for relaxation. With a heated detached garage and additional barn space, this property is a tinkererâ??s dream, offering endless possibilities for hobbies or storage. Set on 2.4+ countryside acres, you'll find ample outdoor space, including a studio or workshop. Unique historic features include an original privy and a cow milking area in the barn, along with a scenic view of the town-owned corn crib. Modern conveniences include a first-floor primary bedroom with a 3/4 bath and five mini-splits for efficient heating and cooling, thanks to the NH Saves program ensuring a well-insulated home. Set up your private showing to day to feel how truly special this home is!
- Type:
- Single Family
- Sq.Ft.:
- 3,136
- Status:
- Active
- Beds:
- 4
- Lot size:
- 2.5 Acres
- Baths:
- 4.00
- MLS#:
- 5015266
ADDITIONAL INFORMATION
To Be Built â?? Welcome to this exquisite new construction home located in one of Amherstâ??s most sought-after areas and minutes from The Amherst Village. This custom-designed masterpiece can be tailored to your vision! Contact us to explore your build options, or bring your own builder to make this dream home a reality.
- Type:
- Single Family
- Sq.Ft.:
- 1,480
- Status:
- Active
- Beds:
- 3
- Lot size:
- 0.3 Acres
- Year built:
- 1955
- Baths:
- 3.00
- MLS#:
- 5011621
ADDITIONAL INFORMATION
This charming colonial home sits peacefully by a picturesque pond ideal for skating in the Winter, offering serene water views and the tranquility of nature right in your backyard. Ideally located near local amenities, just a few minutes to shopping and dining ensuring both convenience and comfort. Easily accesible to major highways and routes. A brand-new roof and brand new water heater adds to its appeal, ensuring the home is ready for you to make it your own. The spacious yard is perfect for outdoor gatherings, gardening, or simply relaxing by the water. Whether you're looking for a peaceful retreat or a property with room to grow, this house has a lot of potential and is waiting for the right owner to bring it to its full glory. Don't miss out on this opportunity to create your dream home in a lovely, scenic location!
$1,295,000
23 Clifford Street Amherst, NH 03055
- Type:
- Single Family
- Sq.Ft.:
- 3,193
- Status:
- Active
- Beds:
- 4
- Lot size:
- 5.75 Acres
- Year built:
- 2024
- Baths:
- 4.00
- MLS#:
- 5008592
ADDITIONAL INFORMATION
Crafted by Gateway Homes this "to be built home" has hardwood floors throughout the living area, a primary suite with dual walk-in closets and an en-suite bathroom, and an open concept kitchen/eating area. This home offers both elegance and functionality. Noteworthy amenities include a pantry, laundry room, central air conditioning, and a vaulted ceiling in the living room. This home also has an attached in-law apartment with 1 bedroom, full kitchen and living room. Additionally, the property encompasses a 5.75 acre lot and is conveniently situated within walking distance to the Milford Oval and Amherst down town. This residence presents an enticing opportunity for comfortable and convenient living.
- Type:
- Single Family
- Sq.Ft.:
- 1,852
- Status:
- Active
- Beds:
- 3
- Lot size:
- 2.1 Acres
- Year built:
- 1989
- Baths:
- 3.00
- MLS#:
- 4980590
ADDITIONAL INFORMATION
Stunning contemporary 3-bed, 2.5-bath home nestled on 2.1 acres with a picturesque setting and an attached 2-car garage. This gem features an airy open concept design, perfect for modern living. Enjoy the serenity of private beach rights to Lincoln Pond, offering a tranquil escape just steps away. Discover a harmonious blend of privacy, comfort, and nature in this inviting property, where the allure of spacious interiors meets the beauty of natural surroundings. Home Sold as Is.

Copyright 2024 PrimeMLS, Inc. All rights reserved. This information is deemed reliable, but not guaranteed. The data relating to real estate displayed on this display comes in part from the IDX Program of PrimeMLS. The information being provided is for consumers’ personal, non-commercial use and may not be used for any purpose other than to identify prospective properties consumers may be interested in purchasing. Data last updated {{last updated}}.

The property listing data and information, or the Images, set forth herein were provided to MLS Property Information Network, Inc. from third party sources, including sellers, lessors and public records, and were compiled by MLS Property Information Network, Inc. The property listing data and information, and the Images, are for the personal, non-commercial use of consumers having a good faith interest in purchasing or leasing listed properties of the type displayed to them and may not be used for any purpose other than to identify prospective properties which such consumers may have a good faith interest in purchasing or leasing. MLS Property Information Network, Inc. and its subscribers disclaim any and all representations and warranties as to the accuracy of the property listing data and information, or as to the accuracy of any of the Images, set forth herein. Copyright © 2024 MLS Property Information Network, Inc. All rights reserved.
Amherst Real Estate
The median home value in Amherst, NH is $599,500. This is higher than the county median home value of $427,300. The national median home value is $338,100. The average price of homes sold in Amherst, NH is $599,500. Approximately 75.37% of Amherst homes are owned, compared to 13.23% rented, while 11.4% are vacant. Amherst real estate listings include condos, townhomes, and single family homes for sale. Commercial properties are also available. If you see a property you’re interested in, contact a Amherst real estate agent to arrange a tour today!
Amherst, New Hampshire has a population of 11,712. Amherst is more family-centric than the surrounding county with 37% of the households containing married families with children. The county average for households married with children is 31.2%.
The median household income in Amherst, New Hampshire is $141,424. The median household income for the surrounding county is $86,930 compared to the national median of $69,021. The median age of people living in Amherst is 46.7 years.
Amherst Weather
The average high temperature in July is 82.3 degrees, with an average low temperature in January of 13.3 degrees. The average rainfall is approximately 46.4 inches per year, with 57.4 inches of snow per year.








