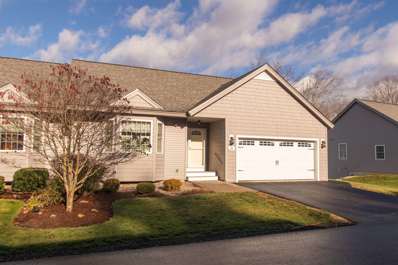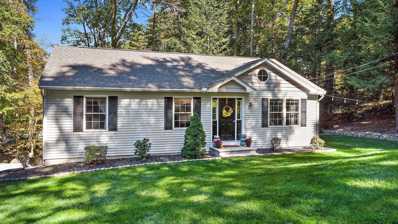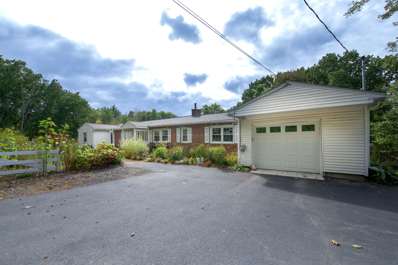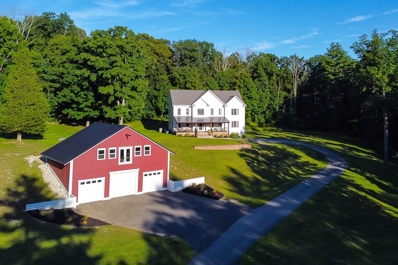Atkinson NH Homes for Sale
Open House:
Saturday, 12/21 11:00-1:00PM
- Type:
- Condo
- Sq.Ft.:
- 2,108
- Status:
- NEW LISTING
- Beds:
- 2
- Year built:
- 2018
- Baths:
- 3.00
- MLS#:
- 5024899
ADDITIONAL INFORMATION
Enjoy the best of single-level living in this rare, stand-alone detached condominium at the sought-after Sawmill Ridge community in Atkinson, NH! This non-age-restricted home offers 2 bedrooms, 2.5 baths, and a 2-car garage, perfect for buyers seeking convenience and modern comfort. The first floor boasts an open-concept layout, featuring a sun-filled living and dining area with vaulted ceilings, hardwood flooring, and a cozy gas fireplace and sliders leading to a deck. The spacious eat-in kitchen with tile floors, maple cabinetry, granite and SS appliances is ideal for entertaining, or working from home with the built-in organization desk area. The primary suite offers hardwood floors, double closets, and an ensuite bath with double sinks and a walk-in shower. A second bedroom with hardwood floors is perfect for guests, an office, or additional family. Plus, enjoy the ease of first-floor laundry. The walk-out daylight lower level provides extra living space for hobbies, recreation, or even a home gym, along with a convenient 3/4 bath. Unfinished daylight space is also available for storage or future expansion. Additional features include central air and a low condo fee of $395/month. Built in 2018, this home is ready for its 2nd owner! Donâ??t miss the Open Houses on Saturday & Sunday, Dec. 21 & 22, from 11-1!
- Type:
- Condo
- Sq.Ft.:
- 2,466
- Status:
- Active
- Beds:
- 2
- Year built:
- 1986
- Baths:
- 3.00
- MLS#:
- 5023956
ADDITIONAL INFORMATION
Discover carefree and single-level living at Wright Farm, a non-age-restricted condominium community, nestled in the charming town of Atkinson, NH! Enjoy the convenience of an attached 2-car garage with a covered porch entry, first-floor laundry, and a first-floor primary bedroom suite with a private deck, vaulted ceilings, a walk-in closet, double sinks and ¾ bath with a step-in shower. An inviting open-concept living/dining area with a cozy fireplace and deck accessâ??are perfect for savoring serene wooded views and a tranquil pond and the eat-in Kitchen offers granite counters and a picturesque setting overlooking the front paver walkway with perennials. Upstairs, a loft offers flexible space for an office and/or family room, while the spacious second bedroom features two closets and a full bath. The partially finished daylight lower level adds even more versatility with two finished rooms ideal for hobbies or a second office, plus a large unfinished storage area. Stay comfortable year-round with central air and an on-demand generator. Condo amenities include water, sewer, snow and trash removal, landscaping, and road maintenance. Welcome home to ease, comfort, and a peaceful lifestyle with convenient access to highways, shopping and restaurants. Delayed showings with Open Houses Sat & Sun, Dec 7 & 8th (12-2).
- Type:
- Single Family
- Sq.Ft.:
- 2,079
- Status:
- Active
- Beds:
- 3
- Lot size:
- 1 Acres
- Year built:
- 1976
- Baths:
- 2.00
- MLS#:
- 5023587
ADDITIONAL INFORMATION
This meticulously maintained cape - style home features 3 spacious bedrooms and 2 full bathrooms. The kitchen boasts upgraded cabinets, offering both style and functionality, along with a stunning attention to detail make it a comfortable and inviting space for any family. The first floor has gleaming hardwood floors throughout, and there is a partially finished basement for added space to make your own. Outdoors is a large yard with a beautiful inground pool, all located in desirable Atkinson NH. Come make this home your own for the New Year!
- Type:
- Single Family
- Sq.Ft.:
- 2,712
- Status:
- Active
- Beds:
- 3
- Lot size:
- 1.51 Acres
- Year built:
- 1976
- Baths:
- 2.00
- MLS#:
- 5022736
ADDITIONAL INFORMATION
48 hr. Kick out clause , back ups requested .....WE INVITE YOU to experience the great layout of this stunning oversized 3 BR 2 BA ranch for yourself. This home offers great entertaining space and places to relax and enjoy like the recently added 4 season sunroom with vaulted ceilings with sliders to the rear patio and the newly added room over the garage makes a great getaway or 3rd BR .The large eat-in kitchen overlooks the rear yard with lots of windows in the breakfast nook. A formal DR with built ins and HW floors. An oversized formal LR that shares the stone fireplace with the family room all with HW floors that were added in the last 10 years . Central A/C and vac. Primary BR with private bath and triple sliders to the rear deck .The home comes equipped with solar panels that cover heating and electrical bills. This feature not only reduces your carbon footprint but also translates to significant savings .Imagine the ease of living in a home where energy costs are minimized, allowing you to reallocate those funds towards other priorities. Schedule a private showing today to discover the unique features this coveted Atkinson property has to offer. Donâ??t miss your opportunity to make this your dream home .Imagine hosting friends in a stunning oversized ranch that feels like a retreat every dayâ??your dream home awaits!
- Type:
- Condo
- Sq.Ft.:
- 2,270
- Status:
- Active
- Beds:
- 2
- Year built:
- 2016
- Baths:
- 3.00
- MLS#:
- 5022606
ADDITIONAL INFORMATION
Living is easy in this split entry condo at Sawmill Ridge Condominium! Impeccably maintained, this move-in ready home can be moved into without doing a thing. The open floor plan is enhanced by a cathedral ceiling spanning the living/dining room & kitchen. Easy-care, luxury laminate flooring throughout the main level gives it a very cohesive feel & look. The living room sports a gas fireplace & double Fr. doors to a big deck. 9'x18' dining rm is part of the living rm. The kitchen features quartz counters, a dining area & a bay of windows that allow lots of light to brighten the space. Primary bedroom has 2 double closets & en-suite 3/4 bath with double vanity & porcelain-tile floor. Main bath & foyer also feature porcelain-tile flooring. 1st floor laundry is very convenient! The opening between the living area & bedrooms offers 2 built-in cabinets with open shelving, while the hallway has a double linen closet. The LL has a family rm, kitchenette, 3/4 bath, & bonus rm (used as a bdrm). Subject to Seller finding suitable housing prior to closing.
- Type:
- Single Family
- Sq.Ft.:
- 2,176
- Status:
- Active
- Beds:
- 4
- Lot size:
- 1.03 Acres
- Year built:
- 1982
- Baths:
- 3.00
- MLS#:
- 5021270
ADDITIONAL INFORMATION
ALL OFFERS DUE BY 5:00 PM ON 12/16/2024 Welcome to 22 Knightland Rd, nestled in the tranquil town of Atkinson, NH! This impressive 4-bedroom, 2.5-bathroom home offers 2,176 sq. ft. of thoughtfully designed living space, perfect for both relaxing and entertaining. Step inside to discover an open-concept kitchen and living room featuring elegant granite countertops and a cozy fireplace, ideal for family gatherings. The spacious living room flows into a bright 3-season room, where you can enjoy serene views of the expanded backyard, enhanced by the seller just last year. Additional highlights include central air conditioning, a primary ensuite bedroom, and a generator-ready setup for added convenience. This home is perfectly situated at the end of a quiet road, adjacent to the picturesque 94-acre Sawmill Swamp Town Forest, offering both privacy and a stunning natural backdrop. The 1.03-acre lot includes a two-car garage and all the charm of New England living, making this property a true retreat. Donâ??t miss your chance to own this exceptional home in Atkinson!
- Type:
- Condo
- Sq.Ft.:
- 1,480
- Status:
- Active
- Beds:
- 2
- Year built:
- 2017
- Baths:
- 3.00
- MLS#:
- 5020889
ADDITIONAL INFORMATION
Beautiful duplex style, single-level ranch in private Sawmill Ridge development, situated on 58.07 acres of open land with walking trails throughout. No age restrictions. Open floor plan, with kitchen cut-out cabinetry and extended granite breakfast nook. High cathedral ceilings with skylights makes for lots of natural light. Stainless steel appliances, granite countertops and hardwood floors throughout, with carpeting in both bedrooms. The primary suite includes dual closets, an attached bath and a slider to the deck. Walk-out access to the deck via two sliders in the living room. The spacious walk-out basement is ready to be finished, with poured concrete, insulation, roughed in toilet and bathtub as well as a currently operational shower. Large slider, big windows and an additional walk-out make for a great opportunity to finish off for additional living space or in-law suite. The HOA fee covers landscaping, plowing, trash removal, septic and propane maintenance and Master Insurance. Easy to show. Seller reserves the right to accept an offer at any time.
- Type:
- Single Family
- Sq.Ft.:
- 1,882
- Status:
- Active
- Beds:
- 2
- Lot size:
- 0.17 Acres
- Year built:
- 2011
- Baths:
- 1.00
- MLS#:
- 5017708
- Subdivision:
- Hemlock Heights
ADDITIONAL INFORMATION
Welcome to LAKE LIFE!!! Just steps to Big Island Pond is this impeccably maintained and turn key Atkinson home. Just 13 years young, the home boasts an open floor plan from the spacious living area to the eat-in kitchen, complete with a breakfast bar, stainless steel appliances and white cabinetry. Natural light pours in through the sliders, providing a seamless transition to the grassy yard. The primary bedroom features a HUGE walk in closet. With a 3 bedroom septic system, the opportunity for an additional bedroom would be an easy future option. The finished walk out lower level adds additional living space and a cozy pellet stove. Notable updates to this home include: luxury vinyl plank flooring throughout, energy efficient mini splits for additional heat and A/C, freshly painted, 2 year old well pump, on demand water heater and portable generator hook up. The garage offers space not only for a car but additional room for storage. Enjoy lake living with neighborhood access to 2 beaches, a boat launch, day dock and the beauty of Big Island. Don't miss out! Showings begin immediately!
$599,900
151 Main Street Atkinson, NH 03811
- Type:
- Single Family
- Sq.Ft.:
- 2,666
- Status:
- Active
- Beds:
- 4
- Lot size:
- 2.2 Acres
- Year built:
- 1950
- Baths:
- 3.00
- MLS#:
- 5016401
ADDITIONAL INFORMATION
Welcome to Desirable Atkinson, NH! This unique and spacious home offers an open-concept layout on the main level, featuring beautiful hardwood floors and abundant natural light. The bright kitchen, complete with an eat-in area, seamlessly flows into a cozy living room with a charming fireplace. The main floor also includes a spacious primary bedroom with an en suite, along with two additional bedrooms, a full bath, laundry & office space. The finished walk out lower level in-law is ideal for extended family living or other flexible uses, offering its own kitchen, living room, dining area, bedroom, office, laundry and a full bath. With a 1-car garage, a large fenced-in yard, a covered porch, on demand water heater, a hardwired generator, garden spaces & generous shed making this home a must see! Don't forget the fantastic location being close to access major highways and plenty or shopping & restaurants all while being in the quaint town of Atkinson!
$1,795,000
8 Willow Vale Atkinson, NH 03811
- Type:
- Single Family
- Sq.Ft.:
- 4,510
- Status:
- Active
- Beds:
- 4
- Lot size:
- 10.75 Acres
- Year built:
- 2007
- Baths:
- 3.00
- MLS#:
- 73290717
ADDITIONAL INFORMATION
Fully renovated Craftsman-Style Modern Farmhouse offers the perfect blend of luxury, comfort, and a serene country lifestyle. Over 10 acres abutting an additional 20+ acres of conservation land, this home is your personal sanctuary where tranquility and natural beauty await just outside your door. This expansive home offers over 4,500 sq ft, 4 spacious bedrooms, 2.5 baths including a beautiful Primary Suite with luxurious spa-like bath that will surely exceed your expectations! Step inside, and you'll be greeted by high ceilings, wide plank flooring, a dramatic staircase, and designer lighting throughout. A meticulously designed chef's kitchen, complete with custom cabinetry, quartz counters, wet bar, state-of-the-art appliances and a spacious layout will impress the most discerning buyer. The seamless flow from the kitchen to the living and dining spaces creates a welcoming environment, ideal for both intimate gatherings and larger celebrations.
$1,137,389
3 Longview Drive Unit 401 Atkinson, NH 03811
Open House:
Sunday, 12/22 12:00-3:00PM
- Type:
- Condo
- Sq.Ft.:
- 2,810
- Status:
- Active
- Beds:
- 2
- Year built:
- 2023
- Baths:
- 3.00
- MLS#:
- 4980344
- Subdivision:
- Atkinson Heights
ADDITIONAL INFORMATION
You deserve the tranquil and carefree lifestyle at Atkinson Heights 55+ community. There is one 'Lincoln' per building, and this unit has just been completed and available for a quick close! Boasting 2800 sq. ft. of luxurious living, you'll be immediately impressed with the size, layout and custom upgrades carefully selected by our design team. The gourmet kitchen features Jenn Air appliances, designer quartz and mosaic backsplash, 8 ft. island and full pantry closet. A double-sided fireplace in the LR/DR features a stunning stone façade on the living room side adding an inviting ambiance. Custom built-in buffet with wet bar and beverage fridge elevates the entertaining options of the dining area. The primary suite has a fireplace and deck access, an oversized walk-in closet, and an incredible bathroom with a fully tiled shower, luxurious soaking tub for relaxing, double vanity, and tons of storage. Entertain in the bonus room with a cozy fireplace, built-in cabinets with floating shelves, tray ceiling detail, and double sliders to your second deck. The generous guest suite is at the far end of the unit, allowing for complete privacy, ideal for multigenerational living. The community center is a perfect gathering space with a beautiful great room with TV, fireplace and kitchen area, exercise room, outside patio with firepit, grill and more. Walking paths, dog park, community garden, and proximity to all area amenities and major highways make this a perfect place to call home.
$1,037,391
3 Longview Drive Unit 408 Atkinson, NH 03811
Open House:
Sunday, 12/22 12:00-3:00PM
- Type:
- Condo
- Sq.Ft.:
- 2,270
- Status:
- Active
- Beds:
- 2
- Year built:
- 2023
- Baths:
- 3.00
- MLS#:
- 4980343
- Subdivision:
- Atkinson Heights
ADDITIONAL INFORMATION
You deserve the carefree lifestyle of Atkinson Heights 55+ community. The Hampton is an end unit that is sure to impress! Enjoy breathtaking sunrises and sunsets with stunning unparalleled views year-round from your THREE decks. Additional highlights of this 2 BR, 2.5 bath, 2270 sq. ft unit include an open concept layout with vaulted ceilings, engineered wood floors, and a unique layout for privacy. The cabinet-packed gourmet kitchen boasts a large 9' extended island, under-cabinet lighting, Jenn-Air appliance package, designer quartz countertops, custom backsplash, and a large pantry closet. The living area has a gas fireplace with built-ins on both sides and features your largest deck overlooking the 17th green of the Atkinson Resort & Country Club. Your primary suite features two oversized walk-in closets and a private deck - perfect to watch the sunrise. The luxurious primary bath has a double vanity with loads of storage, skylights, and a beautiful, tiled shower with bench. The guest suite has its own full bath with tub and skylights, walk-in closet, vaulted ceiling and another deck. The garage under has parking for 1 vehicle and individual storage area. The community center is a perfect gathering space. Walking paths, dog park, community garden, and proximity to all area amenities and major highways make this a perfect place to call home. All occupants must be 55+. Pets to 60 lbs.

Copyright 2024 PrimeMLS, Inc. All rights reserved. This information is deemed reliable, but not guaranteed. The data relating to real estate displayed on this display comes in part from the IDX Program of PrimeMLS. The information being provided is for consumers’ personal, non-commercial use and may not be used for any purpose other than to identify prospective properties consumers may be interested in purchasing. Data last updated {{last updated}}.

The property listing data and information, or the Images, set forth herein were provided to MLS Property Information Network, Inc. from third party sources, including sellers, lessors and public records, and were compiled by MLS Property Information Network, Inc. The property listing data and information, and the Images, are for the personal, non-commercial use of consumers having a good faith interest in purchasing or leasing listed properties of the type displayed to them and may not be used for any purpose other than to identify prospective properties which such consumers may have a good faith interest in purchasing or leasing. MLS Property Information Network, Inc. and its subscribers disclaim any and all representations and warranties as to the accuracy of the property listing data and information, or as to the accuracy of any of the Images, set forth herein. Copyright © 2024 MLS Property Information Network, Inc. All rights reserved.
Atkinson Real Estate
The median home value in Atkinson, NH is $630,000. This is higher than the county median home value of $492,900. The national median home value is $338,100. The average price of homes sold in Atkinson, NH is $630,000. Approximately 89.66% of Atkinson homes are owned, compared to 7.9% rented, while 2.44% are vacant. Atkinson real estate listings include condos, townhomes, and single family homes for sale. Commercial properties are also available. If you see a property you’re interested in, contact a Atkinson real estate agent to arrange a tour today!
Atkinson, New Hampshire has a population of 7,086. Atkinson is less family-centric than the surrounding county with 26.67% of the households containing married families with children. The county average for households married with children is 30.7%.
The median household income in Atkinson, New Hampshire is $123,257. The median household income for the surrounding county is $101,683 compared to the national median of $69,021. The median age of people living in Atkinson is 52.4 years.
Atkinson Weather
The average high temperature in July is 82 degrees, with an average low temperature in January of 14.8 degrees. The average rainfall is approximately 47.1 inches per year, with 59.1 inches of snow per year.











