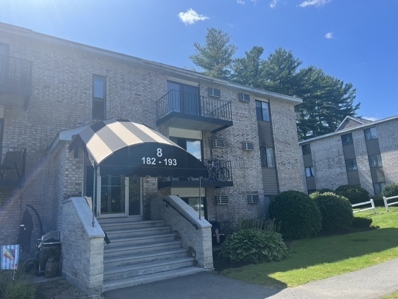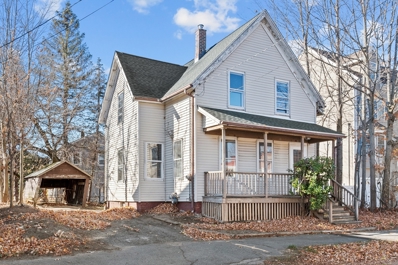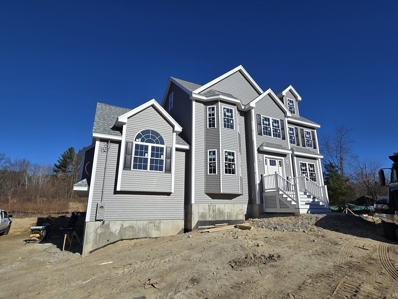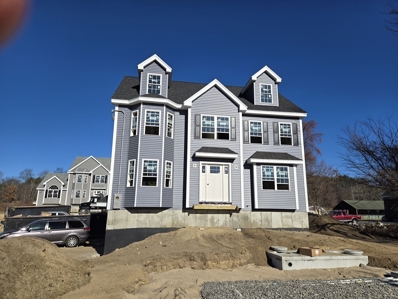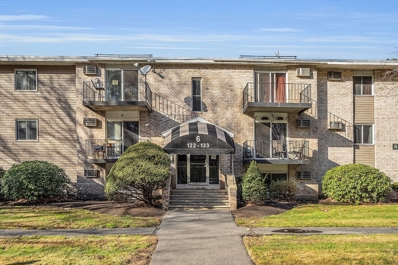Haverhill MA Homes for Sale
$979,000
84 Merrimac Road Haverhill, MA 01830
- Type:
- Single Family
- Sq.Ft.:
- 3,200
- Status:
- NEW LISTING
- Beds:
- 4
- Lot size:
- 0.7 Acres
- Year built:
- 2024
- Baths:
- 3.00
- MLS#:
- 73321359
- Subdivision:
- Rocks Village
ADDITIONAL INFORMATION
Located in the highly sought-after Rocks Village area of Haverhill, this stunning new colonial home has over 3200 Sq Ft of thoughtfully designed living space with hardwood floors, custom chefs kitchen with shaker cabinets, large center island, wine fridge, range hood, under counter microwave, and walk in pantry. An enormous fireplace family room, an elegantly detailed DR, the ideal home for entertaining family and friends. Separate living room, guest bath and beautiful entry foyer complete the first floor. Upstairs find a large front to back master suite with stunning tiled bath, large walk in closet, plus 3 more bedrooms and another full bath. Unfinished walk up attic, oversized 2 car garage, this impressive home sits on a lovely 3/4 acre country lot, plenty of room for outdoor fun or for the garden enthusiast.. Convenient, yet peaceful country location just minutes from nearby Newburyport for fine dining, shopping, beaches, commuter train, 495 and 95.
$599,900
15 Stanley Drive Haverhill, MA 01830
- Type:
- Single Family
- Sq.Ft.:
- 1,716
- Status:
- NEW LISTING
- Beds:
- 3
- Lot size:
- 0.18 Acres
- Year built:
- 1977
- Baths:
- 2.00
- MLS#:
- 73321399
ADDITIONAL INFORMATION
Relax and Enjoy water views from this fabulous property! Being offered for the first time in 44 years, you will not find a better location in Haverhill. Thoughtful design in the floor plan and amenities showcase a large living space that is light and bright. I love the eat-in Kitchen with 5' wide pantry closet, and tons of counter top space located at the back of the house offering a great view of the manicured lawn. Perfect access. The primary bedroom is oversized with generous closet space and adjacent to the full bath. Updated vanity and tile. Views all around in the 3 season room that would make a great office space or playroom. Finished basement includes 2 bedrooms and an updated 3/4 bath with fresh paint. Laundry room and garage finish out this level. Plenty of storage. Round Pond offers kayaking, fishing, and natural trails. Ice Skating from your doorstep. Schedule a private showing to begin Sunday 12/29 Welcome Home - beyond the house. City water and sewer.
$569,900
7 Mount Dustin Haverhill, MA 01832
- Type:
- Single Family
- Sq.Ft.:
- 1,597
- Status:
- NEW LISTING
- Beds:
- 3
- Lot size:
- 0.11 Acres
- Year built:
- 1892
- Baths:
- 2.00
- MLS#:
- 73321398
ADDITIONAL INFORMATION
Immaculate home on a quiet side street loaded with character and charm! Featuring exposed ceiling wood beams, a country style kitchen, farmer's porch and tons of natural light, this home is simply captivating. Finished with three generous bedrooms, one full bathroom and one-half bathroom. Updates include new hardwood flooring, doors, heating system, hot water tank and fence. Highlights include a large shed with workshop and woodburning stove, outdoor firepit, pellet stove in living room, and finished basement with separate entrance for extended living area.
- Type:
- Condo
- Sq.Ft.:
- 1,922
- Status:
- Active
- Beds:
- 4
- Year built:
- 1900
- Baths:
- 2.00
- MLS#:
- 73320986
ADDITIONAL INFORMATION
Step into this stunning, fully renovated 4-bedroom, 2-bathroom condo and be wowed! With soaring high ceilings and an open floor plan, this home feels bright, spacious, and ready for modern living. Natural light pours in through large windows, and the living area flows seamlessly to your private balcony—your own personal oasis to unwind. The sleek, updated kitchen with stainless steel appliances is perfect for entertaining, while the luxurious primary suite features a spa-like bath with a rain shower. Enjoy the convenience of an in-unit stackable washer/dryer, plus a state-of-the-art HVAC system and energy-efficient hot water tank. With a private storage space in the basement and an unbeatable location steps from shopping, dining, and entertainment, this condo has it all. Don’t miss your chance to own this gem—schedule a tour today!
- Type:
- Condo
- Sq.Ft.:
- 1,776
- Status:
- Active
- Beds:
- 4
- Year built:
- 1900
- Baths:
- 2.00
- MLS#:
- 73320985
ADDITIONAL INFORMATION
Welcome to this jaw-droppingly beautiful 4-bedroom, 2-bathroom condo, completely renovated to offer the best in modern living! With high ceilings and an open floor plan, this home feels expansive and filled with natural light. The sleek, updated kitchen features high-end stainless steel appliances and flows effortlessly into the spacious living and dining areas—perfect for both everyday living and entertaining guests. The luxurious primary suite is your own private retreat, with a spa-inspired en-suite bathroom boasting a rain shower and premium finishes. Enjoy the convenience of an in-unit stackable washer/dryer, along with a top-of-the-line HVAC system and an energy-efficient hot water tank. Plus, a private storage space in the basement adds extra convenience. Located just steps from shopping, dining, and entertainment, this condo is a true standout. Don’t wait—make this dream home yours today!
- Type:
- Condo
- Sq.Ft.:
- 1,749
- Status:
- Active
- Beds:
- 4
- Year built:
- 1900
- Baths:
- 2.00
- MLS#:
- 73320984
ADDITIONAL INFORMATION
Step into this stunning, fully renovated 4-bedroom, 2-bathroom condo and be wowed! With soaring high ceilings and an open floor plan, this home feels bright, spacious, and ready for modern living. Natural light pours in through large windows, and the living area flows seamlessly to your private balcony—your own personal oasis to unwind. The sleek, updated kitchen with stainless steel appliances is perfect for entertaining, while the luxurious primary suite features a spa-like bath with a rain shower. Enjoy the convenience of an in-unit stackable washer/dryer, plus a state-of-the-art HVAC system and energy-efficient hot water tank. With a private storage space in the basement and an unbeatable location steps from shopping, dining, and entertainment, this condo has it all. Don’t miss your chance to own this gem—schedule a tour today!
$749,900
36 Dwight St Haverhill, MA 01830
- Type:
- Single Family
- Sq.Ft.:
- 2,458
- Status:
- Active
- Beds:
- 3
- Lot size:
- 0.34 Acres
- Year built:
- 2006
- Baths:
- 3.00
- MLS#:
- 73320193
ADDITIONAL INFORMATION
Gorgeous East Parish setting. Open and inviting floor plan. Large tiled eat-in kitchen with island that opens to a deck with private backyard. Convenient separate first-floor laundry, half bath, hardwood formal dining room, sitting room and 18x22 vaulted family room with natural gas fireplace. Upstairs the primary suite has hardwood floors, vaulted ceiling, full bath and walk-in closet. Across the oversized hardwood floored hallway are two freshly carpeted bedrooms and a full bath. Walk up attic for future home office / playroom / bedroom with services from the basement already run up to attic. Unfinished basement provides ample storage / workspace with direct access to the 2 car garage. 200 AMP service with natural gas whole house automatic back-up Generac generator. Minutes to Rt: 495, Southern NH shopping and commuter train. Private showings / quick close option available.
- Type:
- Condo
- Sq.Ft.:
- 1,020
- Status:
- Active
- Beds:
- 2
- Lot size:
- 9.6 Acres
- Year built:
- 1978
- Baths:
- 2.00
- MLS#:
- 73319816
ADDITIONAL INFORMATION
IMMEDIATE OCCUPANCY! Sparkling new kitchen, baths and appliances. A rare opportunity to have easy condo living along with your very own private back yard to relax, play, garden or entertain! Inside you’ll find a freshly renovated interior with brand new flooring throughout, recessed lights, interior doors... etc. Conveniently located on the first floor, is a laundry area with plenty of shelf space. The second-floor bedrooms offer plenty of closet space and ample storage. Second bedroom easily transforms into a home office, ideal for remote work or study, and as a plus there is an on-site swimming pool! Affordable, convenient & your very own home!
- Type:
- Condo
- Sq.Ft.:
- 733
- Status:
- Active
- Beds:
- 2
- Year built:
- 1981
- Baths:
- 1.00
- MLS#:
- 73319431
ADDITIONAL INFORMATION
Move right in ! Recently updated unit at Bradford Village. Features include all new stainless steel appliances, freshly painted, new flooring throughout.Kitchen and bath with granite counters and newer cabinets. There is coin-op washers and dryers available and extra private storage in the basement.There is a pool to enjoy in the summer. Condo fee includes all utilities, master insurance, landscaping, snow removal, exterior maintenance . Parking for two cars. Close to highway and downtown Haverhill.First Available for immediate occupancy.
- Type:
- Condo
- Sq.Ft.:
- 908
- Status:
- Active
- Beds:
- 2
- Year built:
- 1910
- Baths:
- 1.00
- MLS#:
- 73319055
ADDITIONAL INFORMATION
All Pets Welcome! Step into this adorable, sun-drenched condo that effortlessly combines charm and comfort. With 908 sq ft of well-designed living space, this home is filled with natural light that highlights unique light fixtures and creates a bright, welcoming atmosphere throughout. You'll love the built-in shelving, offering both style and convenience for all your storage needs. A cozy built-in window bench adds character and a perfect spot for reading or extra seating for dining. With low condo fees and the added bonus of a convenient garage space, this home offers both practicality and ease of living. Located just minutes from Swaseys field and splash pad, and the vibrant downtown art district, you'll have easy access to historical sites, dining, shopping, and cultural attractions. Plus, with major highways nearby, commuting is quick and easy. This is an ideal home for those who want a perfect blend of style, functionality, and location.
- Type:
- Condo
- Sq.Ft.:
- 1,742
- Status:
- Active
- Beds:
- 2
- Year built:
- 1985
- Baths:
- 2.00
- MLS#:
- 73318194
ADDITIONAL INFORMATION
Welcome to WEST MEADOW CONDOMINIUMS! Immediate occupancy. First floor primary bedroom and 2 full baths! A stunning campus of contemporary homes, each nestled nicely within the mature trees and landscaping. This home has just been remodeled throughout, featuring new cabinetry, appliances, etc. and ready for occupancy. Don't miss this opportunity to live in a beautiful community that's convenient to I-Rte 495, shopping and community services. There's a club house with swimming pool, tennis courts, walking trails and each day will bring a delightful natural experience. You are going to love living here!
$485,000
37 Lindel St Haverhill, MA 01830
- Type:
- Single Family
- Sq.Ft.:
- 1,812
- Status:
- Active
- Beds:
- 4
- Lot size:
- 0.08 Acres
- Year built:
- 1900
- Baths:
- 1.00
- MLS#:
- 73318053
ADDITIONAL INFORMATION
PRE-OWNED CERTIFIED Full Property/Termite Inspection Included. Move-in ready property with great bones! This wonderful property combines comfort, convenience, and value. This well-maintained home offers a functional layout, with a spacious primary bedroom conveniently located on the first floor. The open and airy living spaces provide ample room for family gatherings and relaxation, while the kitchen is designed for everyday functionality and includes modern appliances (fridge & dishwasher 2 years old) Standout features: direct access to the basement (walk-in/interior access) & a walk-up attic space, offering endless potential for storage, a workshop, or future expansion. Furthermore, the property offers a large, fully enclosed backyard with views from your deck. The property’s location is ideal for those seeking a balance of privacy and accessibility. Situated in a peaceful neighborhood, Minutes away from local schools, parks, shopping centers, and major highways. Ask for the 3D TOUR
$609,900
64 Regent Avenue Haverhill, MA 01835
- Type:
- Single Family
- Sq.Ft.:
- 1,372
- Status:
- Active
- Beds:
- 3
- Lot size:
- 0.35 Acres
- Year built:
- 1991
- Baths:
- 2.00
- MLS#:
- 73318187
ADDITIONAL INFORMATION
This beautiful property in Bradford section of Haverhill offers a perfect blend of privacy and convenience! Situated at the end of a street, this well-maintained young colonial home has been recently updated with new flooring, fresh paint, and a sleek new kitchen countertop. Move-in ready and waiting for you! The open-concept kitchen and dining area are bright and airy, thanks to a large sliding door that opens onto a spacious rear and side deck—perfect for relaxing and enjoying the natural surroundings. The home features three comfortable bedrooms and one and a half bathrooms. On the first floor, you'll find a convenient half bath with laundry. The spacious primary bedroom includes a Jack and Jill bath, providing easy access. The finished lower level offers versatile space for a media room, family room, or office, while the exterior provides ample parking, and a handy storage shed. With a fantastic commuter location just minutes from I-495, shopping, and dining options.
- Type:
- Condo
- Sq.Ft.:
- 1,341
- Status:
- Active
- Beds:
- 2
- Year built:
- 1885
- Baths:
- 2.00
- MLS#:
- 73317434
ADDITIONAL INFORMATION
Welcome to 9 Baltimore St! This beautifully maintained townhome offers over 1,300 sq. ft. of stylish, comfortable living space. The inviting open-concept first floor features a spacious living/dining combo, perfect for entertaining, and a kitchen with direct deck access for morning coffee or evening relaxation. With 2 good-sized bedrooms and 1 ¾ bath, this home is ideal for first-time buyers, downsizers, or those seeking a cozy yet spacious retreat. Enjoy Central Air, in-unit washer/dryer, a garage, and ample parking. The private deck overlooks a charming outdoor space, perfect for unwinding or hosting guests. Thoughtfully designed, this home offers the perfect balance of modern convenience and comfort. Located in a prime commuter spot with easy access to major routes, shopping, dining, and all that Haverhill has to offer, this home is the perfect lifestyle base. Don’t miss your chance to make this beautiful property your own!
- Type:
- Condo
- Sq.Ft.:
- 889
- Status:
- Active
- Beds:
- 2
- Year built:
- 1981
- Baths:
- 1.00
- MLS#:
- 73316962
ADDITIONAL INFORMATION
THIS IS A BEAUTY!! Meticulously maintained 2 bdrm garden style condo located on the second level. Large eat-in kitchen has updated cabinets, countertop, SS appliances and tile flooring. Living room has hardwood and ample space for a sectional and TV. Remodeled bath boasts tiled shower, tub, newer toilet, modern sink and vanity. The main bedroom provides enough wall area for bed, bureau, and has plenty of closet space. Need a second bedroom-great. If not, this space will accommodate as a home office, exercise room or a guest room. Windows in every room provide loads of natural sunlight. Shiny hardwood floors in living room, hallway, and main bedroom are in excellent condition. Located on the second level means peace and quiet above you. Relax by the pool on those hot summer days! The condo fee incl. heat, hot water, water and sewer. 2 prkg spaces. Complex is close to highway, shopping, public transportation, schools, and popular athletic club. Move in condition!!
- Type:
- Condo
- Sq.Ft.:
- 1,347
- Status:
- Active
- Beds:
- 2
- Year built:
- 2006
- Baths:
- 2.00
- MLS#:
- 73316881
ADDITIONAL INFORMATION
First floor unit. Explore this sun drenched corner unit offering easy living at the Fairways. The floor plan is one of the most popular floor plans in the midrise. Open concept living incorporating the living room, dining room, and kitchen. The kitchen offers an abundance of cabinets, hardwood flooring, stainless steel appliances, granite countertops & huge island and is fantastic for the ambitious cook and the not-so-ambitious cook. Hardwood floors & a sliding glass door leading to the covered deck are features of the dining room. Beautiful sunny living room with many windows, gas fireplace & entry onto covered deck make this a great place to relax. Primary bedroom suite consists of a walk-in closet & spacious primary bath with walk-in shower. The second bedroom also accesses the covered deck. Second full bath with tub & shower. Laundry room in unit. A great unit in a great over 55 community.
- Type:
- Single Family
- Sq.Ft.:
- 1,800
- Status:
- Active
- Beds:
- 3
- Lot size:
- 0.22 Acres
- Year built:
- 2024
- Baths:
- 3.00
- MLS#:
- 73316372
ADDITIONAL INFORMATION
Charming brand new construction town house located minutes away from downtown Haverhill!Energy efficient.
- Type:
- Condo
- Sq.Ft.:
- 884
- Status:
- Active
- Beds:
- 2
- Year built:
- 1980
- Baths:
- 1.00
- MLS#:
- 73315273
ADDITIONAL INFORMATION
Why rent when you can own this amazing condo at Northside condos? This top floor unit at the very back of the condo community has 2 bedrooms and 1 bath. The unit was just renovated with new flooring, updated bathroom, and has an amazing open concept living area including a dining nook! The living room area has a balcony with a large sliding glass door, allowing for plenty of sunlight. The bedrooms are also both generously sized and have large closets. Northside Condos is located with easy access to 495, shopping, parks, and much more!
$1,350,000
120 Gale Ave Haverhill, MA 01830
- Type:
- Single Family
- Sq.Ft.:
- 5,482
- Status:
- Active
- Beds:
- 4
- Lot size:
- 0.57 Acres
- Year built:
- 1974
- Baths:
- 5.00
- MLS#:
- 73315010
ADDITIONAL INFORMATION
This 5,200+ sq. ft. multi-level home is designed for comfort and entertainment. The main floor features a chef-inspired kitchen, elegant dining room, cozy living area, and a first-floor bedroom. Upstairs, the luxurious master suite includes a bonus room and laundry, with two additional bedrooms, a full bath, and walk-in closet completing the level. The lower levels offer an entertainer’s dream with a kitchenette/bar, game room, half bath, and a private salon room with a washbowl station and chair. A glass-enclosed passage leads to the pool house oasis with a heated inground pool, retractable roof, hot tub, ¾ bath, and sitting area. Beautiful landscaping surrounds the property, which is conveniently located near top amenities and schools. Too many features to list!
$329,000
61 S Kimball St Haverhill, MA 01835
- Type:
- Single Family
- Sq.Ft.:
- 1,171
- Status:
- Active
- Beds:
- 3
- Lot size:
- 0.1 Acres
- Year built:
- 1905
- Baths:
- 2.00
- MLS#:
- 73314768
- Subdivision:
- Bradford
ADDITIONAL INFORMATION
Welcome 61 S Kimball Street, Haverhill MA in desirable Bradford. Haverhill's 2nd least expensive active home. Solid 1905 Victorian, 6/3/1 1/2, with bulls eye moldings, period newel post and hardwood floors. Needs work & will not pass conventional, FHA/VA loan guidelines. Heat & water are off. 1 year old arch shingled roof, newer gas, steam boiler & vinyl sided. Public transportation, train, & shopping nearby. Offers must include the following language: Property being sold in as is condition. Buyer responsible for Certificate of Compliance from Fire Dept. Sale is subject to Personal Representative being granted a License to Sell. If submitting an offer, send email w/ 1 pdf including proof of funds if cash. Do not send links to dotloop or docusign. Offers to be received by 5 PM on Tuesday, 11/26/24. Seller reply by 4 PM on Weds, 11/27/24. Closing date to be 10 days after License to Sell is granted by Probate & Family Court. Empty & Easy to see. Open House Sunday, 11/24/2024, 11-12:30 PM
$869,900
1093 Broadway Haverhill, MA 01832
- Type:
- Single Family
- Sq.Ft.:
- 2,292
- Status:
- Active
- Beds:
- 3
- Lot size:
- 5.04 Acres
- Year built:
- 2024
- Baths:
- 3.00
- MLS#:
- 73314686
ADDITIONAL INFORMATION
Horse Lovers take note! Gorgeous 5 acre lot. The large flat yard is perfect for an additional dwelling unit! One of two beautiful new colonials. Open, airy floor plan. Sun filled kitchen packed with custom White cabinets and light colored granite top that opens to a generous fireplaced 24x16 family room with gas fireplace. Slider to 16x12 deck, gleaming oak floors.1st floor laundry. 3 bedrooms with well sized closets. Walk up attic for future expansion. Very nice private rolling yard. Minutes to rt 495. So NH shopping and the seacoast. Haverhill has 2 commuter train stops with parking. Haverhill has a vibrant downtown full of shops, restaurants and Riverwalk. House is currently under construction. Your choice of counters, appliances and flooring from builders list. This home is on Lot 2. SELLER makes no guarantees regarding ability to have horses on the property or ability to add an additional dwelling unit. Contact city hall for all regulations and permit.
$759,900
1091 Broadway Haverhill, MA 01832
- Type:
- Single Family
- Sq.Ft.:
- 1,900
- Status:
- Active
- Beds:
- 3
- Lot size:
- 0.48 Acres
- Year built:
- 2024
- Baths:
- 3.00
- MLS#:
- 73314685
ADDITIONAL INFORMATION
One of two Beautiful new colonials being built. Open inviting airy floor plan. Sun filled kitchen packed with custom white cabinets, light colored granite top, tile backsplash and stainless appliance package. Kitchen has a slider that opens to a 16x12 deck and flat usable back yard. Fireplaced living room and formal dining. Gleaming oak floors and1st floor laundry. 3 bedrooms with well sized closets. Walk up attic for future expansion. Central air. Very nice private yard. Minutes to rt 495. So. NH shopping and the seacoast. Haverhill has 2 commuter train stops with parking. Haverhill has a vibrant downtown full of shops, restaurants and Riverwalk. House is currently under construction. Your choice of granite counters, appliances and flooring from builders list. This home is on Lot 1
- Type:
- Condo
- Sq.Ft.:
- 2,240
- Status:
- Active
- Beds:
- 3
- Lot size:
- 0.32 Acres
- Year built:
- 2024
- Baths:
- 4.00
- MLS#:
- 73312680
ADDITIONAL INFORMATION
Introducing 32 Willow St, Haverhill, MA - a NEWLY BUILT townhouse! Designed with both STYLE and PRACTICALITY, each home offers 3 SPACIOUS BEDROOMS, 2 FULL BATHS, and 2 HALF BATHS, including a gorgeous 3RD-FLOOR PRIMARY SUITE with an EN-SUITE BATH for added privacy. The KITCHEN is a true centerpiece, featuring a LARGE ISLAND, sleek QUARTZ COUNTERTOPS, and an EFFICIENT LAYOUT that caters to COOKING, ENTERTAINING, and everyday routines. With a FULLY FINISHED LOWER LEVEL accompanied by a HALF BATH, there’s ample space for a HOME OFFICE, PLAYROOM, or FITNESS AREA. Outside, enjoy MANAGEABLE YARD SPACE for relaxation or gardening, and take advantage of EASY ACCESS to I-495 and the nearby COMMUTER RAIL STATION for easy travel. Every detail is designed to bring COMFORT and CONVENIENCE right to your fingertips!
- Type:
- Condo
- Sq.Ft.:
- 950
- Status:
- Active
- Beds:
- 2
- Year built:
- 1980
- Baths:
- 1.00
- MLS#:
- 73311984
ADDITIONAL INFORMATION
Condo for sale at Northside Condominiums in Haverhill, MA. 2Bd-1Bath. Amenities: Swimming pool, basketball courts. Laundry is next to unit, plenty of parking, professional management, security system. HOA is $411 monthly it includes: Master Insurance, Heat, Hot Water, Electric,Swimming Pool, Laundry in facilities, Exterior Maintenance, Road Maintenance, Landscaping, Snow Removal, Refuse Removal.
- Type:
- Single Family
- Sq.Ft.:
- 758
- Status:
- Active
- Beds:
- 1
- Lot size:
- 0.89 Acres
- Year built:
- 1950
- Baths:
- 1.00
- MLS#:
- 73310914
ADDITIONAL INFORMATION
Opportunity knocks! Family owned 1 bedroom camp on Chadwick Pond first time offered for sale since 1955. Direct waterfront. Spectacular views.Buyer to be responsible for septic design and installation.

The property listing data and information, or the Images, set forth herein were provided to MLS Property Information Network, Inc. from third party sources, including sellers, lessors and public records, and were compiled by MLS Property Information Network, Inc. The property listing data and information, and the Images, are for the personal, non-commercial use of consumers having a good faith interest in purchasing or leasing listed properties of the type displayed to them and may not be used for any purpose other than to identify prospective properties which such consumers may have a good faith interest in purchasing or leasing. MLS Property Information Network, Inc. and its subscribers disclaim any and all representations and warranties as to the accuracy of the property listing data and information, or as to the accuracy of any of the Images, set forth herein. Copyright © 2024 MLS Property Information Network, Inc. All rights reserved.
Haverhill Real Estate
The median home value in Haverhill, MA is $505,000. This is lower than the county median home value of $572,900. The national median home value is $338,100. The average price of homes sold in Haverhill, MA is $505,000. Approximately 55.99% of Haverhill homes are owned, compared to 40.08% rented, while 3.93% are vacant. Haverhill real estate listings include condos, townhomes, and single family homes for sale. Commercial properties are also available. If you see a property you’re interested in, contact a Haverhill real estate agent to arrange a tour today!
Haverhill, Massachusetts has a population of 67,093. Haverhill is less family-centric than the surrounding county with 26.71% of the households containing married families with children. The county average for households married with children is 30.06%.
The median household income in Haverhill, Massachusetts is $75,130. The median household income for the surrounding county is $86,684 compared to the national median of $69,021. The median age of people living in Haverhill is 38.5 years.
Haverhill Weather
The average high temperature in July is 82.4 degrees, with an average low temperature in January of 14.9 degrees. The average rainfall is approximately 47.7 inches per year, with 56 inches of snow per year.

















