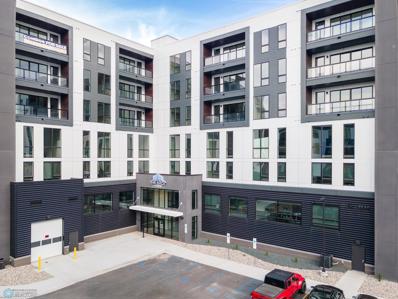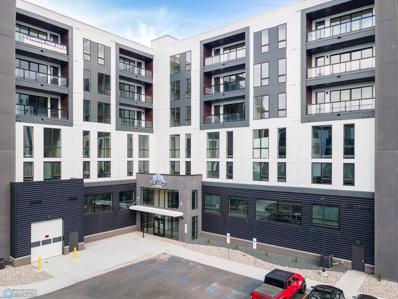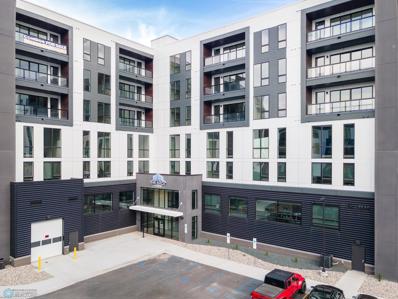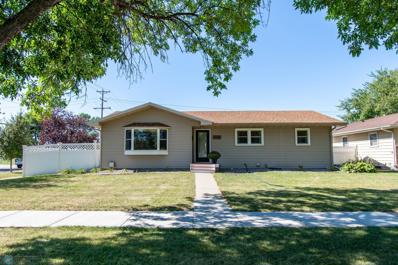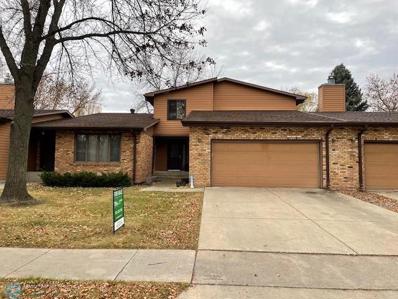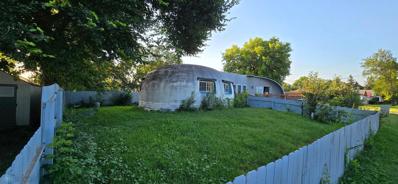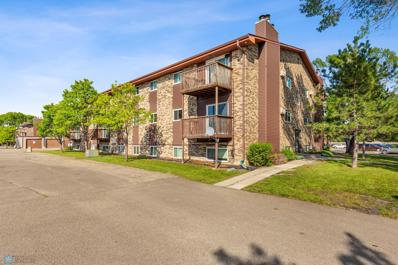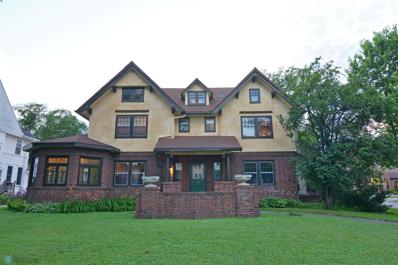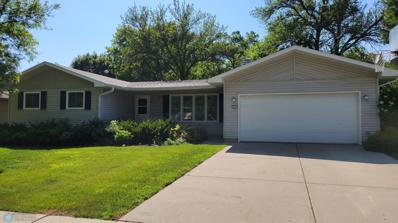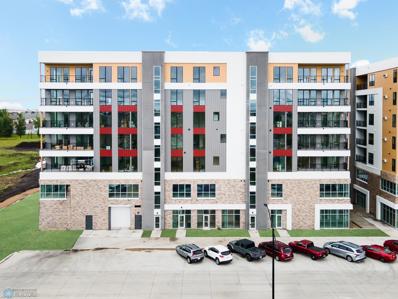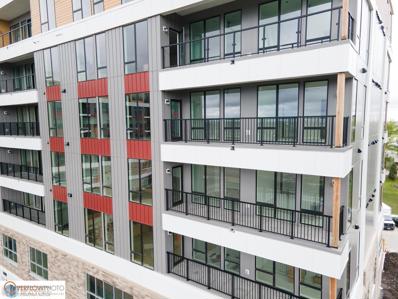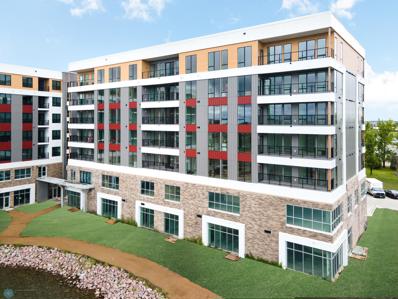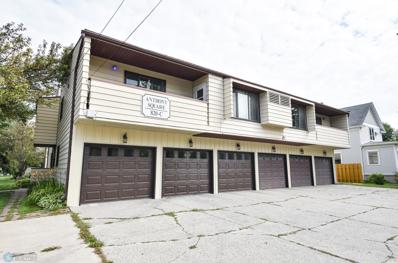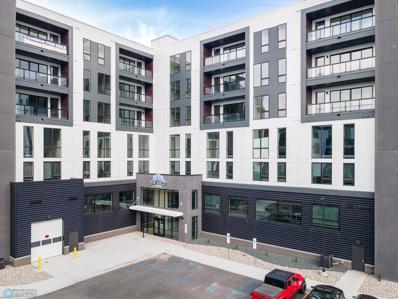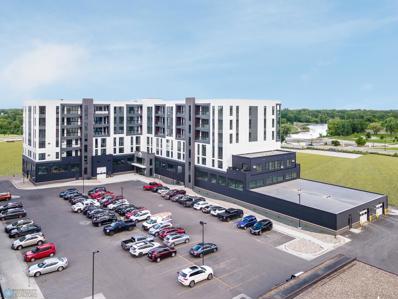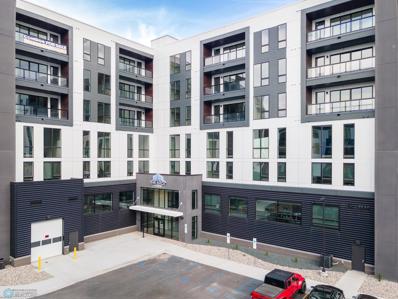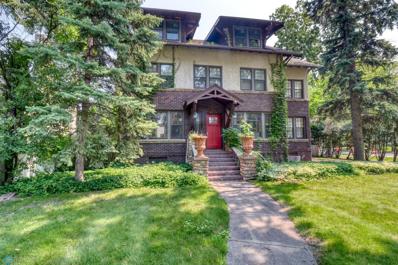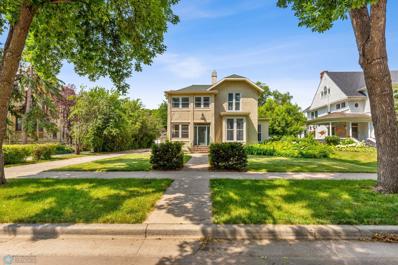Fargo ND Homes for Sale
- Type:
- Other
- Sq.Ft.:
- 2,425
- Status:
- Active
- Beds:
- 3
- Lot size:
- 2.46 Acres
- Year built:
- 2023
- Baths:
- 2.00
- MLS#:
- 6608035
- Subdivision:
- Epic Gateway Add
ADDITIONAL INFORMATION
Unfinished 3-Bedroom Condo with Stunning City Views at The Arch! Embrace the opportunity to create your dream home in this spacious 3-bedroom, 2-bathroom condo, where you can select your own finishes and make it truly yours! This blank canvas features breathtaking city views and a private balcony—perfect for enjoying sunsets or morning coffee. Inside, you’ll find a versatile den that can easily serve as a home office or a cozy reading nook. The open layout provides a great flow, allowing you to personalize the space to fit your lifestyle. Located in the secure and modern building of The Arch, you’ll have access to fantastic amenities, including a state-of-the-art fitness center, a welcoming community room, underground heated parking, and a convenient car wash. Plus, with elevators for easy access, you’ll enjoy hassle-free living in the heart of the city. Don’t miss this unique chance to customize your new home while enjoying all the perks of urban living. Schedule your showing today and take the first step towards making this condo your own! Bonus: The building qualifies for the Renaissance Zone Program, offering a 5-year property tax exemption!
- Type:
- Other
- Sq.Ft.:
- 1,347
- Status:
- Active
- Beds:
- 1
- Lot size:
- 2.46 Acres
- Year built:
- 2023
- Baths:
- 2.00
- MLS#:
- 6608020
- Subdivision:
- Epic Gateway Add
ADDITIONAL INFORMATION
Priced as an unfinished unit, the cost to finish the condo will be the buyer's responsibility after closing. Embrace the opportunity to create your dream home in this spacious 1-bedroom, 2-bathroom condo, where you can select your own finishes and make it truly yours! This blank canvas features breathtaking city views and a private balcony—perfect for enjoying sunsets or morning coffee. Inside, you’ll find a versatile den that can easily serve as a home office or a cozy reading nook. The open layout provides a great flow, allowing you to personalize the space to fit your lifestyle. Located in the secure and modern building of The Arch, you’ll have access to fantastic amenities, including a state-of-the-art fitness center, a welcoming community room, underground heated parking, and a convenient car wash. Plus, with elevators for easy access, you’ll enjoy hassle-free living in the heart of the city. Don’t miss this unique chance to customize your new home while enjoying all the perks of urban living. Schedule your showing today and take the first step towards making this condo your own! Bonus: The building qualifies for the Renaissance Zone Program, offering a 5-year property tax exemption!
- Type:
- Other
- Sq.Ft.:
- 2,285
- Status:
- Active
- Beds:
- 3
- Lot size:
- 2.46 Acres
- Year built:
- 2023
- Baths:
- 2.00
- MLS#:
- 6608040
- Subdivision:
- Epic Gateway Add
ADDITIONAL INFORMATION
Unfinished 3-Bedroom Condo with Stunning River Views at The Arch—Priced as an unfinished unit, the cost to finish the condo will be the buyer's responsibility after closing. Seize the opportunity to design your perfect living space in this spacious 3-bedroom, 2-bathroom condo at The Arch! This unfinished gem allows you to select your own finishes and make it uniquely yours. Imagine sipping coffee on your private balcony while soaking in breathtaking river views. The open layout is ideal for personalizing every corner to reflect your taste. Enjoy a wealth of amenities in this secure building, including a state-of-the-art fitness center, a vibrant community room, underground heated parking, and a convenient car wash. With elevators for easy access, city living has never been more enjoyable. Don’t miss this incredible chance to create the home you’ve always envisioned! Schedule your showing today and start planning your dream space. Plus: Take advantage of the Renaissance Zone Program with a 5-year property tax exemption!
$349,000
1625 17th Street S Fargo, ND 58103
- Type:
- Single Family
- Sq.Ft.:
- 2,555
- Status:
- Active
- Beds:
- 4
- Year built:
- 1966
- Baths:
- 2.00
- MLS#:
- 6607027
- Subdivision:
- Harold A Johnson 1st
ADDITIONAL INFORMATION
Nestled on a convenient corner lot, this stunning residence offers curb appeal, quick access to most of the FM area, and lots of interior space enjoy. Step inside to discover spacious, sunlit, large bedrooms that promise comfort and tranquility. The heart of this home focuses on minimal maintenance living with hard surface floors, stainless steel appliances, and a maintenance-free fenced yard, perfect for both relaxation and entertaining. Imagine hosting summer barbecues on the huge stamped patio, a true outdoor oasis. Car enthusiasts or hobbyists will be thrilled with the large 4-stall garage, providing ample space for vehicles, storage, and projects. This home is not just a place to live, but a lifestyle to be enjoyed. Don’t miss the opportunity to make it yours!
$244,900
1613 32nd Street S Fargo, ND 58103
- Type:
- Townhouse
- Sq.Ft.:
- 1,962
- Status:
- Active
- Beds:
- 3
- Lot size:
- 2.75 Acres
- Year built:
- 1978
- Baths:
- 3.00
- MLS#:
- 6611773
- Subdivision:
- South Meadows
ADDITIONAL INFORMATION
Welcome to your dream home, where convenient living meets secluded surroundings! This beautifully designed residence features stunning granite countertops and updated flooring, creating a warm and inviting atmosphere. Nestle up beside the cozy fireplace or enjoy the convenience of a large open kitchen, living room, and dining room on the main floor. Upstairs, you'll find three spacious bedrooms, including a lovely master suite with a private bathroom that exudes comfort and style. A well-appointed full second bathroom is also conveniently located on this level. The lower level boasts a laundry room and a utility room, offering plenty of storage and functionality. Step outside to your deck and patio, perfect for entertaining or simply relaxing amidst the shade of mature trees. This home perfectly balances indoor comfort with outdoor tranquility, making it an ideal place to call home. Don’t miss the chance to make it yours!
$415,000
1842 52nd Street S Fargo, ND 58103
- Type:
- Single Family
- Sq.Ft.:
- 2,786
- Status:
- Active
- Beds:
- 4
- Lot size:
- 0.21 Acres
- Year built:
- 2000
- Baths:
- 4.00
- MLS#:
- 6602817
- Subdivision:
- Dakota West 2nd Add
ADDITIONAL INFORMATION
Welcome to your perfect Fargo home! This 4-bedroom, 4-bath property combines modern amenities with thoughtful design. The main living area boasts vaulted ceilings, giving it an open, inviting atmosphere. The kitchen features a gas range, stainless steel appliances, and ample counter space, ideal for cooking and entertaining. The expansive master suite offers a peaceful retreat that has enough room for another living area as well as a spacious walk-in closet. Plus the master bathroom has a jetted tub! Upstairs, you’ll find a nice workspace on the way to the two additional bedrooms and full bath. A half bath is conveniently located near the main-level laundry room. In the basement, enjoy a fourth bedroom, an additional bathroom, and a projector screen in the family room with in-wall/ceiling speakers—great for home theater experiences. There is also plenty of storage in the utility room! Step outside to the expansive 24x30 patio, perfect for outdoor gatherings and relaxation. The fully fenced backyard offers privacy and features a playset and storage shed for added convenience. The 24x42 heated garage, complete with an EV charger, has a rear garage door providing easy access to the backyard, while outdoor speakers enhance your entertainment space. This home truly excels in outdoor living! LOW SPECIALS (under $2500). Schedule a showing today!
- Type:
- Single Family
- Sq.Ft.:
- 3,064
- Status:
- Active
- Beds:
- 4
- Year built:
- 1977
- Baths:
- 3.00
- MLS#:
- 6602918
- Subdivision:
- Prairiewood
ADDITIONAL INFORMATION
Welcome to your dream home! This stunning character residence is nestled on a generous corner lot, surrounded by mature trees and featuring a fully fenced backyard, perfect for privacy and outdoor enjoyment. With 4 spacious bedrooms and 3 beautifully updated bathrooms, this home offers ample space for families of all sizes. Cozy up by one of the two wood-burning fireplaces that add warmth and charm to the living areas. The inviting family movie room in the basement provides the ideal setting for cozy nights in, while the spacious kitchen, complete with a delightful coffee bar, is a dream for entertaining. Step outside to discover your own oasis, featuring a large deck perfect for summer gatherings, a refreshing pool to cool off in, and a handy storage shed for all your outdoor needs. Craftsman-style finishes throughout the home add character and elegance, making this property a true gem. Don’t miss the opportunity to make this beautiful home yours! Schedule a viewing today!
$449,900
1106 7th Street S Fargo, ND 58103
- Type:
- Single Family
- Sq.Ft.:
- 2,714
- Status:
- Active
- Beds:
- 4
- Lot size:
- 0.16 Acres
- Year built:
- 1908
- Baths:
- 3.00
- MLS#:
- 6601323
- Subdivision:
- Erskines
ADDITIONAL INFORMATION
Enjoy the best of the past with modern touches in this exquisitely maintained home in the beautiful historic Hawthorne neighborhood. This American Foursquare designed home sits on a tranquil tree-lined street and is only minutes from schools, parks, river trails and downtown. Cozy up in the 3-season front porch or relax on the flagstone & brick patio in the fenced backyard. As you step inside, you’ll enjoy the character of 9’ ceilings on the main level, crown molding, the dining room built-in hutch with leaded stain-glass windows and french doors that leads seamlessly into a light & bright newer main floor family room addition with vaulted ceilings, gas fireplace, built-in shelves & half bath. Enjoy the timeless remodeled kitchen which features black granite countertops, farmhouse sink, a Viking gas range with vented hood and a tiled backsplash. Great for entertaining! The second-floor offers 3 good size bedrooms, full bath and linen & storage closets. The comfortable finished basement features a family room, bedroom, ¾ bath, laundry room and large storage room. Basement bonuses include bracing, drain tile and new in-floor plumbing. Other updates include new windows throughout, newer hardwood floors on the main floor, a convenient 2-stall garage with paved alley access. Own this one-of-a-kind character home on one of the prettiest streets in Fargo. See it today!
$250,000
122 22nd Street S Fargo, ND 58103
- Type:
- Single Family
- Sq.Ft.:
- 2,264
- Status:
- Active
- Beds:
- 4
- Lot size:
- 0.14 Acres
- Year built:
- 1971
- Baths:
- 2.00
- MLS#:
- 6595538
- Subdivision:
- Egbert Oneil & Haggarts
ADDITIONAL INFORMATION
One of a kind Dome Home, 4-Bedroom, 2-Bathrooms, Close to Downtown, Updated Flooring, + Engineered Flooring on the main floor,Freshly Painted, 2-Tile Bath/Showers, Maple Kitchen Cabinets w/ Tile Backsplash, Custom Stairwell Ledge made from Poplar tree from Lake George on steps to the Basement, Large Bedrooms, Corner Lot, Partially Fenced Yard, Nice maintained front deck, Gas Forced Air w/ Central A/C, Low Specials
$316,000
27 Birch Lane S Fargo, ND 58103
- Type:
- Single Family
- Sq.Ft.:
- 2,220
- Status:
- Active
- Beds:
- 3
- Year built:
- 1977
- Baths:
- 2.00
- MLS#:
- 6594629
- Subdivision:
- Prairiewood
ADDITIONAL INFORMATION
Fargo’s Prairiewood Addition has so much to offer – central location, lots of great trees and walking paths, easy access to shopping, dining, schools – really the heart of the city. Don’t miss out on this great opportunity to live in such a lovely area. Come take a look at this 4 level split frame home. So much to love – stainless steel appliances, a formal dining room, as well as an informal “breakfast nook” to enjoy a lovely morning coffee in the sunshine, or just a quick snack with friends. Upstairs, you’ll find a huge master bedroom with a large closet, along with a second bedroom and full bath. The lower level hosts the 3rd bedroom and another bath with a large walk-in shower, as well as a nice-size family room with a fireplace to spend a cozy winter evening with family and friends. Downstairs the basement hosts an office area, another flex room for you to discover your own interests, a wonderful, sparkling clean and organized laundry with plenty of room for sorting and folding, or use it as craft and storage space! And there’s plenty of storage space, both in the house and garage, as well as a storage shed outside. You’ll find so much to love here, including new central air and new foundation work completed by American Water Works, all under warranty that is transferable to the new owner. You don’t want to miss out on this gem in the heart of the city. Come take a look today!
- Type:
- Low-Rise
- Sq.Ft.:
- 967
- Status:
- Active
- Beds:
- 2
- Lot size:
- 0.88 Acres
- Year built:
- 1978
- Baths:
- 1.00
- MLS#:
- 6593964
- Subdivision:
- Acme 2nd
ADDITIONAL INFORMATION
2 bedroom garden level condo features laundry in the unit and low specials. It is in move in ready condition, conveniently located to many services, and comes with a single stall garage.. Monthly dues include lawn care, snow removal, building maintenance, building insurance, water/sewer/garbage. Lockbox is located on the railing of the North entrance.
$869,000
505 8th Street S Fargo, ND 58103
- Type:
- Single Family
- Sq.Ft.:
- 6,802
- Status:
- Active
- Beds:
- 4
- Lot size:
- 0.28 Acres
- Year built:
- 1916
- Baths:
- 3.00
- MLS#:
- 6591701
- Subdivision:
- Northern Pacific
ADDITIONAL INFORMATION
This 1917 Craftsman has been home to just four owners. It still holds many of its original detail and layout. Four bedrooms and two and a half baths with provisions for an additional ¾ bath. Two and a half stories with full basement; Over 7500sf of enclosed space. Many period details from the narrow-plank, quarter-sawn white oak floors, waxed and oiled, to the eucalyptus wood built-ins. Doors too, are eucalyptus and finished in the traditional shellac. A modern kitchen that provides ample space for preparing for and hosting gatherings. Double-oven, double dishwashers, two sink/prep areas and high-end appliance are included in the sale. This is a home for entertaining. Huge living and dining rooms to accommodate large groups. Smaller rooms and nooks for intimate gatherings. The food-prep space is large and well-appointed and serves perfectly when the party migrates into the kitchen. Modern work is behind the walls too. All plumbing within the home is modern; both supply and DWV. The hydronic heating system boasts a boiler installed in 2018 and all modern piping. The home has both cast-iron radiation and in-floor heat, located beneath all tile surfaces. Modern circuit breakers and Romex wiring replaces all original knob-and-tube materials. Air conditioning is provided by a mini-split system with 3 separate air handlers. An attached, heated garage includes a bike-garage at its side as well as a bonus play-room in the garage attic, complete with disco-ball. Total enclosed space 7894sf – exterior dimensions · Finished Basement 1953 · House Finished Footprint (no garage) 2097 · House 2nd Floor 1544 · House 3rd Floor – wall height over 4’ 1092 · Heated Garage 740 · Bonus room/garage-attic space 468
$222,500
1016 9th Avenue S Fargo, ND 58103
- Type:
- Single Family
- Sq.Ft.:
- 1,664
- Status:
- Active
- Beds:
- 4
- Year built:
- 1910
- Baths:
- 2.00
- MLS#:
- 6590536
- Subdivision:
- Charles A Roberts
ADDITIONAL INFORMATION
Fall in love with this charming character home located in the beautiful Hawthorne neighborhood! Enjoy 4 bedrooms (all on one level), 2 bathrooms, and almost 2500 sqft of living space! Did I mention the 4 stall detached garage?! Or the fully fenced backyard, either for private gatherings with friends or for your furry friends? Inside the home, enjoy amenities including a beautifully updated kitchen, hardwood floors, half bath on the main floor, and a formal dining room made for hosting! Updates include: electrical panel (2018), new gutters + downspouts (2019), and new shingles on the garage (2020). Schedule your showing to see this one before it’s gone!
$370,000
2513 9 Street S Fargo, ND 58103
- Type:
- Single Family
- Sq.Ft.:
- 2,241
- Status:
- Active
- Beds:
- 4
- Year built:
- 1968
- Baths:
- 3.00
- MLS#:
- 6585145
- Subdivision:
- Country Club Acres
ADDITIONAL INFORMATION
Solid rambler home with all the major ticket items already taken care of. New roof, gutter guards added, newer windows, newer heating system, newer H2o heater, newer siding, updated 200 amp electrical service, epoxied garage floor. This home has 4 bedrooms, 3 baths, a great three season sunroom, large, fully fenced backyard, 4 separate living spaces, two fireplaces. Located in the desirable Fargo Country Club area. The only thing that is missing in this home is you and your personal touch.
- Type:
- Other
- Sq.Ft.:
- 1,192
- Status:
- Active
- Beds:
- 1
- Year built:
- 2024
- Baths:
- 2.00
- MLS#:
- 6582343
ADDITIONAL INFORMATION
Welcome to MAKT Condos! These stunning units highlight an open concept layout that seamlessly connects the kitchen, living, and dining spaces while providing an abundance of natural light through floor-to-ceiling windows. Featuring quality finishes throughout, this 2-story, 1-bedroom, 2-bathroom condo is designed for modern living. This is one of only 2 units like this available! These will sell FAST! The large primary loft bedroom offers a luxurious retreat with a walk-in closet and a spa-like bathroom that boasts a dual sink vanity, a soaking tub, and a separate custom shower. Residents will enjoy an array of planned amenities, including a community room, a fitness facility complete with a sauna, and much more!
- Type:
- Other
- Sq.Ft.:
- 1,895
- Status:
- Active
- Beds:
- 2
- Year built:
- 2024
- Baths:
- 2.00
- MLS#:
- 6582334
ADDITIONAL INFORMATION
Welcome to MAKT Condos! These stunning units highlight an open concept layout that seamlessly connects the kitchen, living, and dining spaces while providing an abundance of natural light through floor-to-ceiling windows. Featuring quality finishes throughout, this 2-bedroom, 2-bathroom condo also includes a huge kitchen island, spacious laundry room, and a huge balcony overlooking a serene pond. The large primary bedroom offers a luxurious retreat with a walk-in closet and a spa-like bathroom that boasts a dual sink vanity, a soaking tub, a separate custom shower, and ample storage. Residents will enjoy an array of planned amenities, including a community room, a fitness facility complete with a sauna, and much more!
- Type:
- Other
- Sq.Ft.:
- 1,324
- Status:
- Active
- Beds:
- 1
- Year built:
- 2024
- Baths:
- 2.00
- MLS#:
- 6582320
ADDITIONAL INFORMATION
Welcome to MAKT Condos! These stunning units highlight an open concept layout that seamlessly connects the kitchen, living, and dining spaces while providing an abundance of natural light through floor-to-ceiling windows. Featuring quality finishes throughout, this 1-bedroom, 1.5-bathroom condo also includes a den, laundry room, and balcony with a city view. The large primary bedroom offers a luxurious retreat with a walk-in closet and a spa-like bathroom that boasts a dual sink vanity, a soaking tub, a separate custom shower. Residents will enjoy an array of planned amenities, including a community room, a fitness facility complete with a sauna, and much more!
- Type:
- Other
- Sq.Ft.:
- 1,628
- Status:
- Active
- Beds:
- 2
- Year built:
- 2024
- Baths:
- 2.00
- MLS#:
- 6582228
ADDITIONAL INFORMATION
Welcome to MAKT Condos! These stunning units highlight an open concept layout that seamlessly connects the kitchen, living, and dining spaces while providing an abundance of natural light through floor-to-ceiling windows. Featuring quality finishes throughout, this 2-bedroom, 2-bathroom condo also includes a den, a spacious laundry room, and a huge balcony overlooking a serene pond. The large primary bedroom offers a luxurious retreat with a walk-in shower and a spa-like bathroom that boasts a dual sink vanity, a soaking tub, a separate custom shower, and ample storage. Residents will enjoy an array of planned amenities, including a community room, a fitness facility complete with a sauna, and much more!
- Type:
- Low-Rise
- Sq.Ft.:
- 916
- Status:
- Active
- Beds:
- 2
- Lot size:
- 0.85 Acres
- Year built:
- 1972
- Baths:
- 2.00
- MLS#:
- 6585654
- Subdivision:
- Charles A Roberts
ADDITIONAL INFORMATION
Discover this inviting 2-bedroom, 2-bathroom condo, featuring a private walk-out patio that’s perfect for relaxation. The unit boasts a roomy kitchen and living area, complemented by custom baseboard and trim throughout. Enjoy the convenience of an attached garage, providing ample space for your vehicle and additional storage. With a new patio door and a newer A/C unit, this condo is both stylish and comfortable. The basement includes a private storage room, common area, and the potential to add laundry facilities to the unit. Pet lovers will appreciate the pet-friendly policy, allowing up to two pets under 40 lbs. The $200/month association fee covers water, sewer, garbage, snow removal, and lawn care, ensuring a hassle-free lifestyle. Don’t miss this opportunity for spacious living in a prime location!
$574,900
2914 28th Avenue S Fargo, ND 58103
- Type:
- Single Family
- Sq.Ft.:
- 4,220
- Status:
- Active
- Beds:
- 5
- Lot size:
- 0.33 Acres
- Year built:
- 1988
- Baths:
- 4.00
- MLS#:
- 6583731
- Subdivision:
- Bluemont Park 3rd
ADDITIONAL INFORMATION
Wonderful Bluemont Lakes 2 story in quiet Cul-de-sac! 5 bedrooms, 4 bathrooms, beautiful location and neighborhood with mature trees, Lakes and walking Paths. Main floor features a large Foyer with Tile floors, Living roo, Dining room, Kitchen w/Granite Island, informal dining, large deck/patio, Powder room and Mudroom/Laundry. Second story has 4 Bedrooms and wonderful Master Suite w/Private bathroom, additional Fullbathroom. Basement has a Familyroomw/fireplace, Rec room, bathroom, 5th bedroom and Utility room. 3 car garage, beautiful street pretense and close to shopping, restaurants and other amenities. Hardwood, tile flooring, 2 fireplaces, Andersen Windows, Tile backsplash, wonderful location!!
- Type:
- Other
- Sq.Ft.:
- 1,792
- Status:
- Active
- Beds:
- 2
- Lot size:
- 2.46 Acres
- Year built:
- 2023
- Baths:
- 2.00
- MLS#:
- 6584364
- Subdivision:
- Epic Gateway Add
ADDITIONAL INFORMATION
Elevate your lifestyle in the heart of Fargo with this exceptional 2-bedroom, 2-bath condo at The Arch. Designed for upscale living, these condos feature oversized windows, high ceilings, and private balconies with stunning views of the Red River and downtown Fargo. Each unit boasts custom cabinets, a tile backsplash, quartz countertops, and elegant tile bathrooms. The bedroom boasts a large walk-in closet and a primary bathroom with a walk-in shower, dual sink vanity, and ample storage. The Arch offers a wealth of amenities, including community spaces, a fitness center, heated underground parking, an underground car wash, a private mailroom, and a pet wash area. Enjoy the convenience of a professionally managed HOA and the added benefit of the Renaissance Zone tax incentive. Experience the best of city living at The Arch. Schedule your showing today!
- Type:
- Other
- Sq.Ft.:
- 1,083
- Status:
- Active
- Beds:
- 1
- Lot size:
- 2.46 Acres
- Year built:
- 2023
- Baths:
- 1.00
- MLS#:
- 6584357
- Subdivision:
- Epic Gateway Add
ADDITIONAL INFORMATION
Elevate your lifestyle in the heart of Fargo with this exceptional 1-bedroom, 1-bath condo at The Arch. Designed for upscale living, these condos feature oversized windows, high ceilings, and private balconies with stunning views of the Red River and downtown Fargo. Each unit boasts custom cabinets, a tile backsplash, quartz countertops, and elegant tile bathrooms. The bedroom boasts a large walk-in closet and a primary bathroom with a walk-in shower, dual sink vanity, and ample storage. The Arch offers a wealth of amenities, including community spaces, a fitness center, heated underground parking, an underground car wash, a private mailroom, and a pet wash area. Enjoy the convenience of a professionally managed HOA and the added benefit of the Renaissance Zone tax incentive. Experience the best of city living at The Arch. Schedule your showing today!
- Type:
- Other
- Sq.Ft.:
- 1,110
- Status:
- Active
- Beds:
- 1
- Lot size:
- 2.46 Acres
- Year built:
- 2023
- Baths:
- 2.00
- MLS#:
- 6584360
- Subdivision:
- Epic Gateway Add
ADDITIONAL INFORMATION
Elevate your lifestyle in the heart of Fargo with this exceptional 1-bedroom, 2-bath condo at The Arch. Designed for upscale living, these condos feature oversized windows, high ceilings, and private balconies with stunning views of the Red River and downtown Fargo. Each unit boasts custom cabinets, a tile backsplash, quartz countertops, and elegant tile bathrooms. The bedroom boasts a large walk-in closet and a primary bathroom with a walk-in shower, dual sink vanity, and ample storage. The Arch offers a wealth of amenities, including community spaces, a fitness center, heated underground parking, an underground car wash, a private mailroom, and a pet wash area. Enjoy the convenience of a professionally managed HOA and the added benefit of the Renaissance Zone tax incentive. Experience the best of city living at The Arch. Schedule your showing today!
$495,000
1222 9th Street S Fargo, ND 58103
- Type:
- Single Family
- Sq.Ft.:
- 1,938
- Status:
- Active
- Beds:
- 3
- Lot size:
- 0.24 Acres
- Year built:
- 1920
- Baths:
- 3.00
- MLS#:
- 6575279
- Subdivision:
- Erskines
ADDITIONAL INFORMATION
This historic home, with a rich past and charming details, has been thoughtfully updated on the main floor preserving its unique character while incorporating modern amenities. This home awaits new owners to put the final touches on the second floor. The current owner had visions of a master suite on the third floor, but it awaits whatever can be envisioned. The property offers a unique opportunity to be part of its history, with the exciting prospect of completing the restoration and making it truly your own. Schedule a showing with your favorite realtor today!
$635,000
515 8th Street S Fargo, ND 58103
- Type:
- Single Family
- Sq.Ft.:
- 3,740
- Status:
- Active
- Beds:
- 5
- Lot size:
- 0.26 Acres
- Year built:
- 1890
- Baths:
- 2.00
- MLS#:
- 6572759
- Subdivision:
- Charles A Roberts
ADDITIONAL INFORMATION
Checkout this beautiful 2 story home which has 5 bedrooms, 2 full baths, huge kitchen and living room. Added family room along with additional rooms used for a den or office. All this room located on main floor along with laundry. Upper level has 4 bedrooms, 1 full bath along with lots of storage space.
Andrea D. Conner, License # 40471694,Xome Inc., License 40368414, [email protected], 844-400-XOME (9663), 750 State Highway 121 Bypass, Suite 100, Lewisville, TX 75067

Listings courtesy of Northstar MLS as distributed by MLS GRID. Based on information submitted to the MLS GRID as of {{last updated}}. All data is obtained from various sources and may not have been verified by broker or MLS GRID. Supplied Open House Information is subject to change without notice. All information should be independently reviewed and verified for accuracy. Properties may or may not be listed by the office/agent presenting the information. Properties displayed may be listed or sold by various participants in the MLS. Xome Inc. is not a Multiple Listing Service (MLS), nor does it offer MLS access. This website is a service of Xome Inc., a broker Participant of the Regional Multiple Listing Service of Minnesota, Inc. Information Deemed Reliable But Not Guaranteed. Open House information is subject to change without notice. Copyright 2025, Regional Multiple Listing Service of Minnesota, Inc. All rights reserved
Fargo Real Estate
The median home value in Fargo, ND is $279,500. This is lower than the county median home value of $294,100. The national median home value is $338,100. The average price of homes sold in Fargo, ND is $279,500. Approximately 40.77% of Fargo homes are owned, compared to 50.34% rented, while 8.89% are vacant. Fargo real estate listings include condos, townhomes, and single family homes for sale. Commercial properties are also available. If you see a property you’re interested in, contact a Fargo real estate agent to arrange a tour today!
Fargo, North Dakota 58103 has a population of 124,979. Fargo 58103 is more family-centric than the surrounding county with 49.26% of the households containing married families with children. The county average for households married with children is 35.5%.
The median household income in Fargo, North Dakota 58103 is $60,243. The median household income for the surrounding county is $68,718 compared to the national median of $69,021. The median age of people living in Fargo 58103 is 31.5 years.
Fargo Weather
The average high temperature in July is 82.4 degrees, with an average low temperature in January of -0.1 degrees. The average rainfall is approximately 23.7 inches per year, with 49.3 inches of snow per year.
