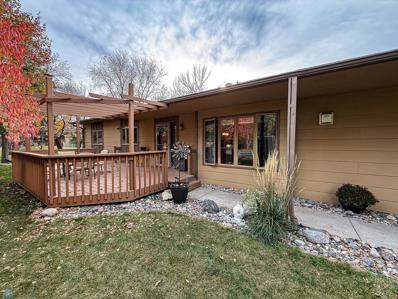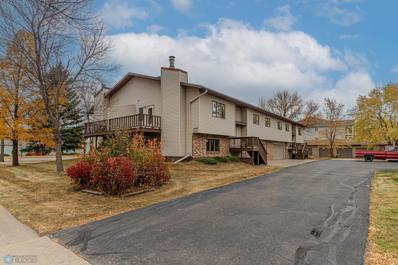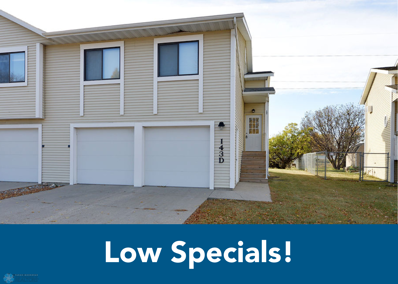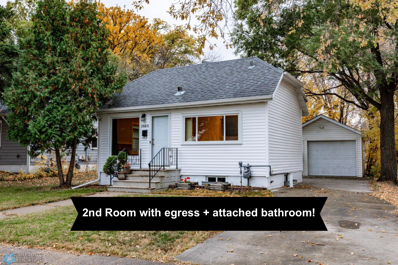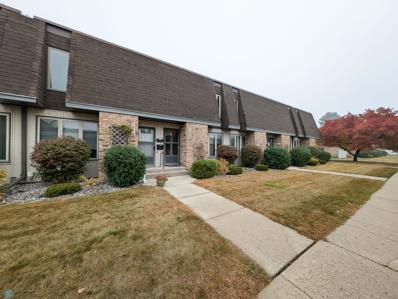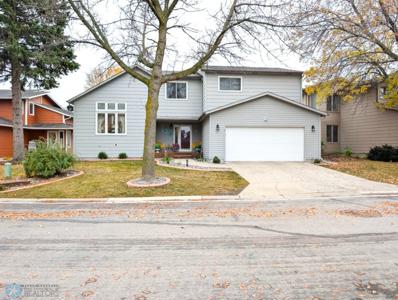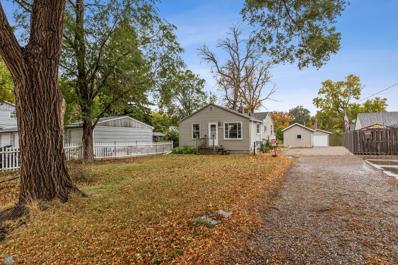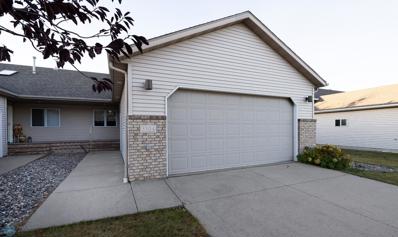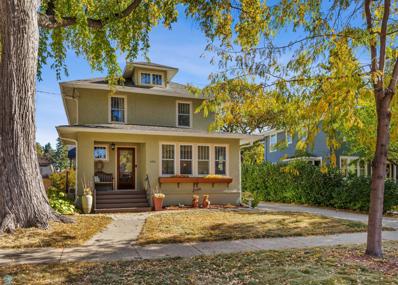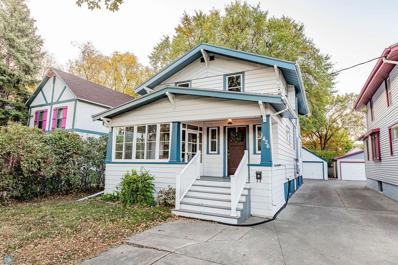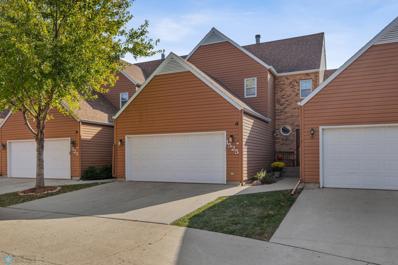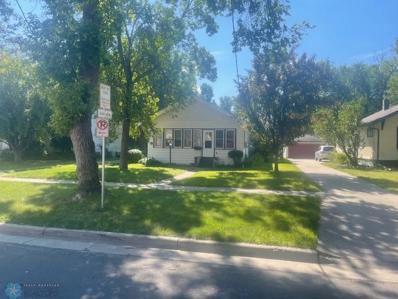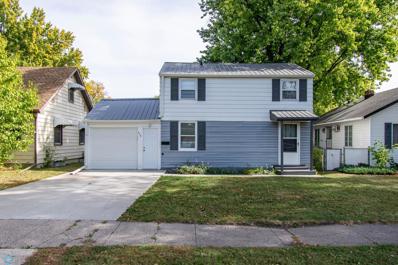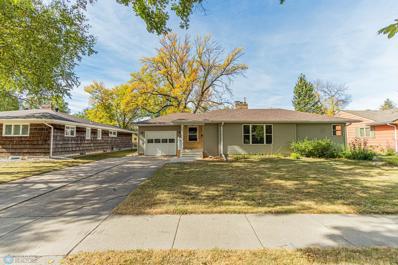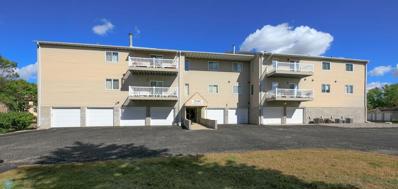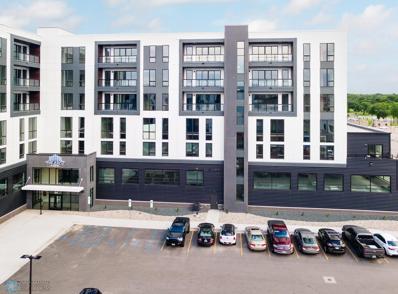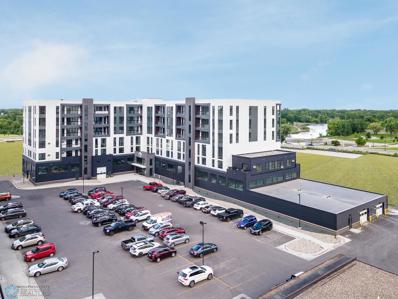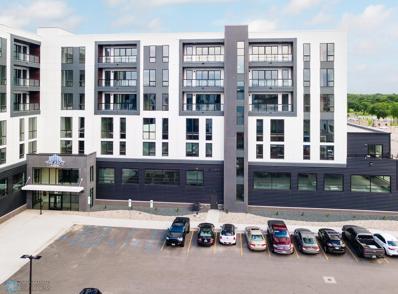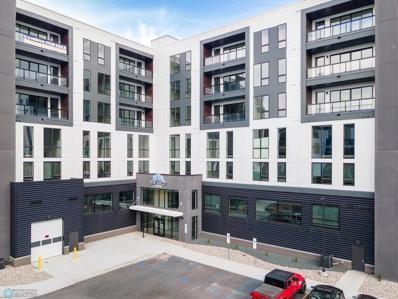Fargo ND Homes for Sale
$467,900
2330 30 Avenue S Fargo, ND 58103
- Type:
- Townhouse
- Sq.Ft.:
- 1,400
- Status:
- Active
- Beds:
- 2
- Year built:
- 2024
- Baths:
- 2.00
- MLS#:
- 6624589
- Subdivision:
- 30th Ave Parkside Townhomes
ADDITIONAL INFORMATION
Wonderful , Easy, Carefree Living, with NO steps and NO yardwork!! 1400 Square feet featuring an Open Great room w/vaulted ceilings, 9' Patio door to a Concrete Patio w/Privacy fence, Electric Fireplace, Dining room, Beautiful Kitchen w/Island and Tile Backsplash, Laundry and walk in Pantry. Large Guest Bedroom and Full Bathroom, Large , Heated 2 car garage with Floor Drain.
$299,900
6 Fremont Drive S Fargo, ND 58103
- Type:
- Other
- Sq.Ft.:
- 1,630
- Status:
- Active
- Beds:
- 3
- Lot size:
- 0.19 Acres
- Year built:
- 1983
- Baths:
- 3.00
- MLS#:
- 6624651
- Subdivision:
- Bluemont Lakes 4th
ADDITIONAL INFORMATION
Welcome to this charming rambler-style twin home in the highly desirable Bluemont Lakes development in South Fargo! This inviting home features 3 spacious bedrooms on the main floor, a generously sized kitchen, and an open dining and living area perfect for gatherings. Cozy up by the built-in fireplace in the main living room, creating a warm and inviting atmosphere. Head downstairs to find beautiful tiled floors, a built-in bar ideal for entertaining, a bonus room, and an abundance of storage space, with potential to add another bedroom. This home also includes a 2-stall attached garage, offering both convenience and extra storage. Enjoy the comfort and community of Bluemont Lakes with nearby amenities, parks, and scenic views—schedule a showing today!
- Type:
- Townhouse
- Sq.Ft.:
- 1,664
- Status:
- Active
- Beds:
- 3
- Lot size:
- 0.08 Acres
- Year built:
- 1986
- Baths:
- 3.00
- MLS#:
- 6623731
- Subdivision:
- Hub
ADDITIONAL INFORMATION
Here is your chance to get a 3 bedroom, 2.5 bath home with the lawn care and snow removal taken care of for you as part of the monthly fee. Kitchen has spacious eating area in addition to having a formal dining area. Vaulted ceilings in the upper level give each of the rooms a more spacious feel. Home does need some TLC so it is ready for you to make the decor your own. Come and see the possibilities for yourself.
- Type:
- Other
- Sq.Ft.:
- 1,602
- Status:
- Active
- Beds:
- 3
- Lot size:
- 0.09 Acres
- Year built:
- 1983
- Baths:
- 2.00
- MLS#:
- 6623752
- Subdivision:
- Prairiewood
ADDITIONAL INFORMATION
This charming 2-story twinhome boasts 3 bedrooms, 2 bathrooms, and a spacious 2-stall garage, offering both comfort and convenience. Step inside to discover a bright and airy living room with large windows that invite abundant natural light, creating a warm and inviting atmosphere. This twinhome combines the best of both worlds—modern comforts with a touch of privacy. Don’t miss the chance to make this lovely property your own. Check this one out TODAY! OWNER/AGENT
$449,000
1117 9th Street S Fargo, ND 58103
- Type:
- Single Family
- Sq.Ft.:
- 3,125
- Status:
- Active
- Beds:
- 4
- Lot size:
- 0.16 Acres
- Year built:
- 1939
- Baths:
- 4.00
- MLS#:
- 6621689
- Subdivision:
- Erskines
ADDITIONAL INFORMATION
Welcome to your dream home! This beautifully updated Dutch Colonial home boasts timeless charm with modern amenities, located in a desirable neighborhood. Featuring four spacious bedrooms and 2 bathrooms on the upper level, the primary bedroom also offers a private balcony perfect for morning coffee of evening relaxation. On the main level you'll find a cozy living room adorned with a wood-burning fireplace. This main level also includes a 3-season porch, accessible through elegant French doors, creating a seamless flow for entertaining. An additional versatile room can serve as an office, playroom, or whatever fits your needs. Original hardwood floors and charming built-ins throughout are part of the rich character of the home. The basement has been tastefully renovated for more space and options to add another bedroom with an egress window. Do not miss your chance to be the newest member of the Historic Hawthorne community! Schedule your showing today!
$185,000
1323 13 1/2 Street S Fargo, ND 58103
- Type:
- Single Family
- Sq.Ft.:
- 826
- Status:
- Active
- Beds:
- 1
- Lot size:
- 0.17 Acres
- Year built:
- 1947
- Baths:
- 2.00
- MLS#:
- 6620989
- Subdivision:
- Morton & Dotys
ADDITIONAL INFORMATION
*PRICE REDUCED* Great opportunity to become a homeowner. Cozy well maintained 1 bedroom 2 bath home with a bonus flex room. Extra storage in the shed that is tucked away in the deep backyard. Natural light coming through large kitchen and living room windows giving this home a cozy feeling. Schedule a showing today!
$190,000
1520 16 1/2 Street S Fargo, ND 58103
- Type:
- Low-Rise
- Sq.Ft.:
- 1,587
- Status:
- Active
- Beds:
- 2
- Year built:
- 1968
- Baths:
- 2.00
- MLS#:
- 6620402
- Subdivision:
- Towne Squire
ADDITIONAL INFORMATION
Why rent when you can own this beautiful home featuring 2 bedrooms 2 bathrooms and 1 stall garage. Over 1500 square feet of living space, this home has many appealing features including many updates, FENCED-IN PATIO, NEW SIDING, TILES and hard surface flooring, vent in the kitchen, central AC and heat, PANTRY, STOARGE CLOSETS, LAUNDRY ROOM W/WASHER & DRYER INCLUDED. Main floor features a LARGE LIVING ROOM with HUGE WINDOWS FOR NATURAL LIGHT, spacious kitchen w/pantry, dining area, a half bath, and beautiful fenced-in patio for peaceful mornings and evenings. Upstairs includes 2 large bedrooms and a full bathroom with the deep tub. In basement, there is a family room that can be used as 3rd bedroom, and a laundry room with the sink and washer/dryer included. There is also a single stall detached garage for your convenience. LOWER TAXES and the HOA takes care of water, sewer, garbage, exterior maintenance/insurance, and snow removal/lawn care of common areas. Make this your home today!
$450,000
55 Fremont Drive S Fargo, ND 58103
- Type:
- Single Family
- Sq.Ft.:
- 2,863
- Status:
- Active
- Beds:
- 4
- Year built:
- 1986
- Baths:
- 3.00
- MLS#:
- 6620425
- Subdivision:
- Bluemont Lakes
ADDITIONAL INFORMATION
This STUNNING HOME sits on a LARGE LOT with the views of the BLUEMONT LAKE IN your BACKYARD, PERFECT FOR RELAXING WITH FRIENDS AND FAMILY. Over 3000 sq ft for living space this home features 4 bedrooms 3 bathroom & OVERSIZED 2 STALL GARAGES. Seller have spent over $100k in UPGRADES: SOLID DOORS, STYLISH KITCHEN W/CUSTOM SOFT-CLOSE CABINETS, BACKSPLASH, CUSTOM TILES IN ALL BATHROOMS, STAINLESS-STEEL APPLIANCES, LPV FLOORING, GAS FIREPLACE W/STONE SURROUND, UNDER-MOUNT SINKS, WALK-IN TILE SHOWERS W/GLASS DOORS, and much more. The main level has ample space for entertain with two living areas, a dining area and stylish kitchen. Main floor leads to deck that overlooks the beautiful Bluemont Lakes. Upstairs you will find a large primary suite w/bay window giving you awesome views of the lake, OFFICE/SITTING AREA, 2 additional bedrooms and a 3rd bathroom. Head downstairs to see SECOND KITCHEN, DINNING, and the family/4th bedroom room with a walk-out to the patio! Make this your home today!
$178,000
1433 13th Avenue S Fargo, ND 58103
- Type:
- Single Family
- Sq.Ft.:
- 934
- Status:
- Active
- Beds:
- 2
- Lot size:
- 0.16 Acres
- Year built:
- 1950
- Baths:
- 1.00
- MLS#:
- 6619513
- Subdivision:
- Aldrich & Roberts
ADDITIONAL INFORMATION
This adorable rambler is looking for its new owner! Centrally located, this great location can't be beat. All the charm of an older home, with updates to the kitchen and bathroom. Downstairs you'll find extra space with a family room with built-ins! One thing you'll appreciate is the alley access with a pull through driveway for ease of coming and going. Check this one out today!
$299,000
3304 23rd Avenue S Fargo, ND 58103
- Type:
- Other
- Sq.Ft.:
- 1,636
- Status:
- Active
- Beds:
- 3
- Lot size:
- 0.16 Acres
- Year built:
- 1999
- Baths:
- 3.00
- MLS#:
- 6619493
- Subdivision:
- Parkview South 7th Add
ADDITIONAL INFORMATION
Welcome to your new home! This twin home centrally located in the desirable Bluemont Lakes area of Fargo and is ready for you to move in. Enjoy freshly painted walls and new carpeting throughout this space. The open concept design features a bright living room with vaulted ceilings and a gas fireplace. With three bedrooms and three bathrooms, there's plenty of room for everyone. The large kitchen boasts ample cabinet space, ideal for all your cooking needs, and the convenience of main floor laundry. Hardwood floors add warmth and style to the home, creating a welcoming atmosphere. This property offers the perfect blend of comfort and functionality, making it ideal for anyone seeking to live in a prime location.
$575,000
606 9th Street S Fargo, ND 58103
- Type:
- Single Family
- Sq.Ft.:
- 2,354
- Status:
- Active
- Beds:
- 4
- Year built:
- 1921
- Baths:
- 3.00
- MLS#:
- 6618896
- Subdivision:
- Charles A Roberts
ADDITIONAL INFORMATION
This charming American four-square home boasts original woodwork and character, featuring a welcoming foyer, sliding barn door, and beautiful maple floors. The living and dining rooms highlight crown molding, while the sunroom offers a cozy retreat. The spacious kitchen is designed for entertaining, complete with white and alder cabinetry, stainless appliances, a wine cabinet, and a large island. Upstairs are four bedrooms, a full bath with a jetted tub, and a primary suite with a walk-in closet and a stylish bathroom. The walk-up attic provides additional bonus space. The lower level includes a bright family room and potential second kitchen. Renovations in this historic home preserved the character throughout including original window style and updated with many modern amenities and the plumbing and electrical systems. The property also features an oversized heated three-stall garage and is conveniently located near downtown Fargo.
- Type:
- Other
- Sq.Ft.:
- 1,736
- Status:
- Active
- Beds:
- 3
- Lot size:
- 0.13 Acres
- Year built:
- 1990
- Baths:
- 2.00
- MLS#:
- 6618039
- Subdivision:
- Westlake 2nd
ADDITIONAL INFORMATION
Welcome home to this spacious twin home located in a mature neighborhood with a beautiful walking path outside your back yard. You will enjoy the space of this 3 bedroom and 2 bathroom with no back yard neighbors. The primary bedroom includes a spacious walk-in closet. The lower level has a second large living room with 2 bedrooms as well as laundry. Schedule your showing today before it is gone!
$319,900
1426 3rd Avenue S Fargo, ND 58103
- Type:
- Single Family
- Sq.Ft.:
- 1,774
- Status:
- Active
- Beds:
- 4
- Year built:
- 1914
- Baths:
- 2.00
- MLS#:
- 6616558
- Subdivision:
- Eddy & Fullers Outlots
ADDITIONAL INFORMATION
This beautiful 4 bdrm, 2 bath character home has been almost completely updated throughout with State-of-the-art Kitchen with undercabinet lighting and Stainless Steel Appliances. The interior of the house is freshly painted and stained throughout with refinished hardwood floors and new carpeting. There is original stained woodwork with a built-in Buffet in the formal dining room. There are 4 completely redone bedrooms, a full bathroom upstairs, and a new bathroom with a shower on the main floor with washer/dryer. There is a newer boiler/on demand water heater and 3 new high efficiency split-air heatpump/air conditioners. Updated windows, electrical and plumbing with new sewerline to the street. This house has a very solid poured concrete foundation with a large finished family room in the basement. There is a great finished front porch and a huge deck off the back of the house. The playset stays with the big back yard and 20 x 20 2 stall detached garage.
$245,000
1346 7th Avenue S Fargo, ND 58103
- Type:
- Single Family
- Sq.Ft.:
- 852
- Status:
- Active
- Beds:
- 4
- Lot size:
- 0.14 Acres
- Year built:
- 1922
- Baths:
- 3.00
- MLS#:
- 6616580
- Subdivision:
- Darlings 1st
ADDITIONAL INFORMATION
Welcome to this charming, move-in-ready character home situated on a spacious corner lot! Step inside to discover a bright and inviting front living room featuring a cozy wood-burning fireplace, perfect for relaxing on cool evenings. The main floor includes an additional family room, a formal dining area, and an updated kitchen with newer cabinets, gas stove and stainless steel appliances. The warmth of hardwood floors runs throughout, including the main-floor bedroom, dining and living , offering convenient single-level living. Upstairs, you'll find three generously sized bedrooms and a bathroom, providing ample space. The unfinished basement offers endless potential for additional living space, a home gym, or storage. Enjoy year-round comfort in the four-season sunroom, which opens to a walk-out patio and a private backyard—ideal for entertaining or peaceful outdoor moments. Don't miss the chance to own this classic gem! Call today for your own private showing.
$315,000
1525 32nd Street S Fargo, ND 58103
- Type:
- Townhouse
- Sq.Ft.:
- 1,972
- Status:
- Active
- Beds:
- 3
- Year built:
- 1985
- Baths:
- 3.00
- MLS#:
- 6608247
- Subdivision:
- Hub
ADDITIONAL INFORMATION
This wonderful South Fargo townhome has been updated from top to bottom and is ready to go! Vinyl plank flooring creates a seamless flow through the open main floor. The wood-burning fireplace provides a wonderful focal-point in the living room, which leads to the dining room with a patio door to the pergola-covered deck, perfect for outdoor entertaining. The remodeled kitchen is a dream, boasting quartz countertops, a breakfast bar, and stainless steel appliances including a glass hood vent and under-counter microwave. The laundry room is conveniently located on the main level by the main-floor half bathroom. Upstairs, the spacious primary bedroom suite offers a luxurious en-suite bathroom. This bathroom was designed for relaxation with a jetted tub, custom tiled shower, heated tile floors, and double sinks. Two additional bedrooms and a renovated full-bathroom complete the second floor. The basement family room is a generous size and leads to a wealth of storage in the utility room. The townhome association takes care of the lawn and snow removal, making this home a convenient option in a great centrally-located area. Don't miss your chance to own this turn-key home that perfectly blends style and functionality!
$199,000
1326 9th Avenue S Fargo, ND 58103
- Type:
- Single Family
- Sq.Ft.:
- 906
- Status:
- Active
- Beds:
- 2
- Lot size:
- 0.21 Acres
- Year built:
- 1923
- Baths:
- 1.00
- MLS#:
- 6608009
- Subdivision:
- Darlings 1st
ADDITIONAL INFORMATION
Great location across from Agassiz Elementary school in south Fargo. 2bedroom/1bath with a large living room/dining room. Oversized 2 stall garage with large workshop. There is a storage shed for yard implements. A fertile garden area is in the rear of back yard.
- Type:
- Townhouse
- Sq.Ft.:
- 1,600
- Status:
- Active
- Beds:
- 2
- Lot size:
- 0.8 Acres
- Year built:
- 1994
- Baths:
- 2.00
- MLS#:
- 6615532
- Subdivision:
- Prairiewood
ADDITIONAL INFORMATION
This corner bi-level townhome features 2 bedrooms, and an open floor plan with vaulted ceilings in the living and dining room area. There is a large island in the kitchen with stainless steel appliances. It is located in the lovely Prairiewood neighborhood. The two stall garage offers an entrance into the lower level and provides a lot of build-in storage space and includes a small work space with dedicated tool access. This townhome needs your personal touch, but has a lot to offer, including the location. Definitely worth checking out.
$219,900
438 22 Street S Fargo, ND 58103
- Type:
- Single Family
- Sq.Ft.:
- 1,192
- Status:
- Active
- Beds:
- 3
- Year built:
- 1950
- Baths:
- 2.00
- MLS#:
- 6613872
- Subdivision:
- Egbert Oneil & Haggarts
ADDITIONAL INFORMATION
Affordable and move-in ready! Check out this 3 bed, 2 bath home in south Fargo with a large fenced in backyard. Main floor features a cozy living room, updated kitchen, spacious dining room & a bedroom with a walk-in-closet and half bath. Upstairs you will find another 2 bedrooms and an updated full bath. Basement is unfinished storage space with laundry and a bonus shower. Out back enjoy the charming 3-season porch and deck overlooking the large fenced-in yard. Steel siding, metal roof, central air conditioning, and LOW specials! Contact your favorite Realtor and schedule a showing.
$213,900
2010 11th Avenue S Fargo, ND 58103
- Type:
- Single Family
- Sq.Ft.:
- 1,628
- Status:
- Active
- Beds:
- 4
- Year built:
- 1956
- Baths:
- 2.00
- MLS#:
- 6611830
- Subdivision:
- Hilleboe Terrace
ADDITIONAL INFORMATION
CHECK OUT THE UPDATED PHOTOS! This charming 4-bedroom, 2-bathroom home has so many updated features, including new windows, new HVAC, and a new water heater. Plus, there's an oversized heated and insulated 2-car garage. All appliances and new and included in the sale! Don't miss out—call for a showing today! (Interior photos coming 10/11, sellers in process of moving and cleaning!)
$309,900
1743 10th Street S Fargo, ND 58103
- Type:
- Single Family
- Sq.Ft.:
- 2,124
- Status:
- Active
- Beds:
- 4
- Year built:
- 1955
- Baths:
- 2.00
- MLS#:
- 6610187
- Subdivision:
- Fargo Investment
ADDITIONAL INFORMATION
Welcome to your completely renovated dream home in Clara Barton. This beautifully remodeled 4-bedroom, 2-bathroom Rambler epitomizes comfort and convenience. Enjoy the ease of everyday living with parks, hospitals, and schools just a short walk away, and quick access to I-94 for all your commuting needs. The main level boasts refinished hardwood floors that add a touch of elegance, brand new kitchen and bathroom flooring, and fresh trim and paint throughout, giving the home a modern feel. Upstairs, you’ll find three spacious bedrooms and an updated bathroom. Downstairs, you’ll find new vinyl plank flooring and carpet for a cozy atmosphere, updated trim and paint, and a completely renovated 3/4 bath. Step outside to your spacious fenced backyard, perfect for entertaining or relaxing. The large rear deck, shaded by mature trees, is ideal for summer barbecues, while the storage shed provides ample space for all your outdoor essentials. This move-in-ready home is a rare find in such a desirable location. Don’t miss your chance to make it yours! Schedule a showing today!
- Type:
- Low-Rise
- Sq.Ft.:
- 1,657
- Status:
- Active
- Beds:
- 3
- Lot size:
- 1.11 Acres
- Year built:
- 1986
- Baths:
- 2.00
- MLS#:
- 6608695
- Subdivision:
- Dakota Land
ADDITIONAL INFORMATION
Amazing price for this almost 1700sq foot condo . Lots of changes have made to make this home the modern open plan that it is. 3 Bedrooms 2 baths open floor plan with lots of sun light with its south and west exposure. Great view from the 3rd floor deck. Double attached garage is just steps from the elevator, and the condo is just steps from the elevator. Call your favorite Realtor for a personal showing, you won't be sorry. Recent improvements include New roof 2017, elevator refurbished 2021 , New maintenance free decks 2020, New hall way cpt 2022. No dogs allowed , 2 cats allowed.
- Type:
- Other
- Sq.Ft.:
- 2,193
- Status:
- Active
- Beds:
- 2
- Lot size:
- 2.46 Acres
- Year built:
- 2023
- Baths:
- 2.00
- MLS#:
- 6608047
- Subdivision:
- Epic Gateway Add
ADDITIONAL INFORMATION
Elevate your lifestyle with this rare opportunity to design every inch of your dream condo! This expansive 2-bedroom, 2-bathroom unit offers stunning city views and a private balcony with extra storage. Imagine creating the perfect chef’s kitchen to suit your tastes, while the primary suite becomes your own retreat, complete with a spacious walk-in closet, luxurious walk-in shower, and space for a custom dual vanity. Plus, this unique layout offers both a bright living room and a versatile private family room—ideal for a cozy home theater, stylish den, or quiet office space! Indulge in first-class amenities, including a state-of-the-art fitness center, chic community room, heated underground parking, a convenient car wash, and elevators—all within a secure, FOB-access building. What’s more, The Arch qualifies for the Renaissance Zone Tax Credit Program, providing a 5-year property tax exemption! This is your chance to enjoy the perfect blend of sophistication and city living. Schedule your private showing today and make The Arch your forever home!
- Type:
- Other
- Sq.Ft.:
- 3,146
- Status:
- Active
- Beds:
- 3
- Lot size:
- 2.46 Acres
- Year built:
- 2023
- Baths:
- 2.00
- MLS#:
- 6608045
- Subdivision:
- Epic Gateway Add
ADDITIONAL INFORMATION
Introducing The Arch: Downtown Living at Its Finest! This is your opportunity to design every detail of your dream home! Spanning an impressive 3,146 sq ft, this 3-bedroom, 2-bathroom condo offers a one-of-a-kind floorplan with stunning river views and a private balcony, complete with additional storage. The kitchen is ready to be transformed into a chef’s paradise. The primary suite boasts a large walk-in closet, a walk-in shower, and ample space for your custom dual vanity. What sets this unit apart is the extra living space, with both a living room and a family room (roughed in for a wet bar!), plus TONS of storage and a private office. All three bedrooms feature walk-in closets, offering plenty of room for all your needs. Make this condo truly your own by selecting the interior finishes. Enjoy high-end amenities, including a fitness center, community room, heated underground parking, a car wash, and elevators—all within a secure, FOB-access building. Additionally, the building qualifies for the Renaissance Zone Tax Credit Program, offering a 5-year property tax exemption! Experience the perfect combination of luxury and convenience at The Arch. Schedule your showing today!
- Type:
- Other
- Sq.Ft.:
- 1,981
- Status:
- Active
- Beds:
- 3
- Lot size:
- 2.46 Acres
- Year built:
- 2023
- Baths:
- 2.00
- MLS#:
- 6608029
- Subdivision:
- Epic Gateway Add
ADDITIONAL INFORMATION
Introducing The Arch: Downtown Living at Its Finest! This is your chance to personalize every detail of your dream home! This 3-bedroom, 2-bathroom condo offers stunning river views and a private balcony with additional storage. The kitchen is ready to be transformed into a chef’s paradise with a spacious pantry. The primary suite features a large walk-in closet, a walk-in shower, and plenty of space to add your custom dual vanity. Make this condo truly your own with your personal interior selections! Enjoy top-tier amenities, including a fitness center, community room, heated underground parking, a car wash, and elevators—all within a secure, FOB-access building. Plus, the building qualifies for the Renaissance Zone Tax Credit Program, offering a 5-year property tax exemption! Discover the perfect combination of luxury and convenience at The Arch. Schedule your showing today!
- Type:
- Other
- Sq.Ft.:
- 2,557
- Status:
- Active
- Beds:
- 3
- Lot size:
- 2.46 Acres
- Year built:
- 2023
- Baths:
- 2.00
- MLS#:
- 6608024
- Subdivision:
- Epic Gateway Add
ADDITIONAL INFORMATION
Priced as an unfinished unit, the cost to finish the condo will be the buyer's responsibility after closing. Embrace the opportunity to create your dream home in this spacious 3-bedroom, 2-bathroom condo, where you can select your own finishes and make it truly yours! This blank canvas features breathtaking river views and a private balcony—perfect for enjoying sunsets or morning coffee. The open layout provides a great flow, allowing you to personalize the space to fit your lifestyle. Located in the secure and modern building of The Arch, you’ll have access to fantastic amenities, including a state-of-the-art fitness center, a welcoming community room, underground heated parking, and a convenient car wash. Plus, with elevators for easy access, you’ll enjoy hassle-free living in the heart of the city. Don’t miss this unique chance to customize your new home while enjoying all the perks of urban living. Schedule your showing today and take the first step towards making this condo your own! Bonus: The building qualifies for the Renaissance Zone Program, offering a 5-year property tax exemption!
Andrea D. Conner, License # 40471694,Xome Inc., License 40368414, [email protected], 844-400-XOME (9663), 750 State Highway 121 Bypass, Suite 100, Lewisville, TX 75067

Listings courtesy of Northstar MLS as distributed by MLS GRID. Based on information submitted to the MLS GRID as of {{last updated}}. All data is obtained from various sources and may not have been verified by broker or MLS GRID. Supplied Open House Information is subject to change without notice. All information should be independently reviewed and verified for accuracy. Properties may or may not be listed by the office/agent presenting the information. Properties displayed may be listed or sold by various participants in the MLS. Xome Inc. is not a Multiple Listing Service (MLS), nor does it offer MLS access. This website is a service of Xome Inc., a broker Participant of the Regional Multiple Listing Service of Minnesota, Inc. Information Deemed Reliable But Not Guaranteed. Open House information is subject to change without notice. Copyright 2025, Regional Multiple Listing Service of Minnesota, Inc. All rights reserved
Fargo Real Estate
The median home value in Fargo, ND is $279,500. This is lower than the county median home value of $294,100. The national median home value is $338,100. The average price of homes sold in Fargo, ND is $279,500. Approximately 40.77% of Fargo homes are owned, compared to 50.34% rented, while 8.89% are vacant. Fargo real estate listings include condos, townhomes, and single family homes for sale. Commercial properties are also available. If you see a property you’re interested in, contact a Fargo real estate agent to arrange a tour today!
Fargo, North Dakota 58103 has a population of 124,979. Fargo 58103 is more family-centric than the surrounding county with 49.26% of the households containing married families with children. The county average for households married with children is 35.5%.
The median household income in Fargo, North Dakota 58103 is $60,243. The median household income for the surrounding county is $68,718 compared to the national median of $69,021. The median age of people living in Fargo 58103 is 31.5 years.
Fargo Weather
The average high temperature in July is 82.4 degrees, with an average low temperature in January of -0.1 degrees. The average rainfall is approximately 23.7 inches per year, with 49.3 inches of snow per year.

