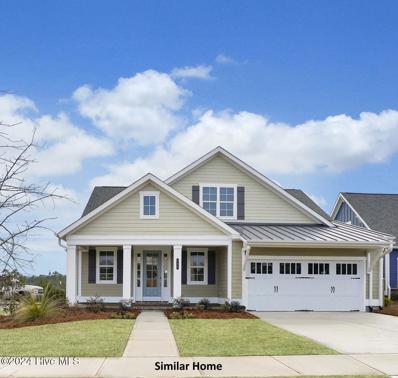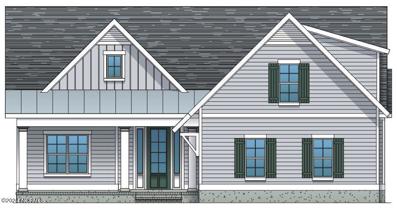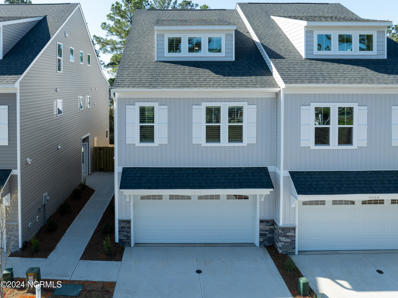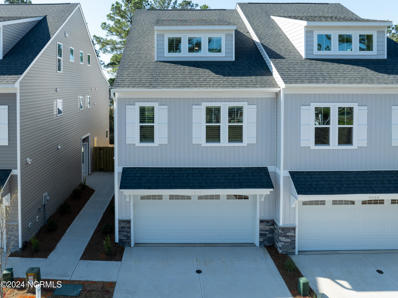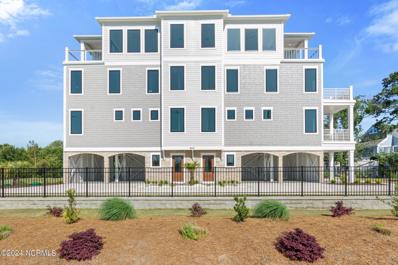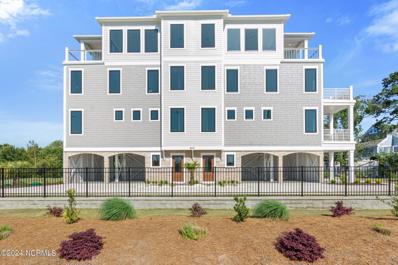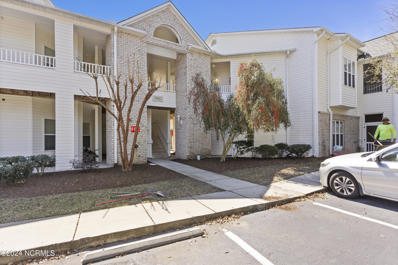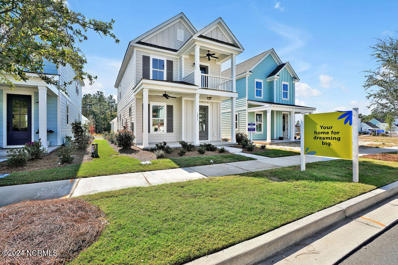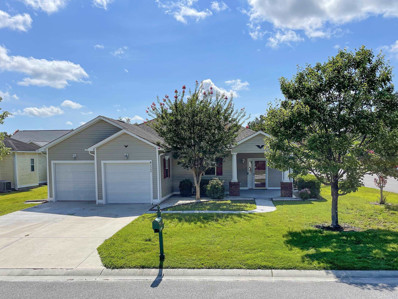Wilmington NC Homes for Sale
- Type:
- Single Family
- Sq.Ft.:
- 2,417
- Status:
- Active
- Beds:
- 4
- Lot size:
- 0.16 Acres
- Year built:
- 2024
- Baths:
- 3.00
- MLS#:
- 100446726
- Subdivision:
- Riverlights
ADDITIONAL INFORMATION
The Rocky Option II plan by Trusst Builder Group in the Riverlights community. Estimated completion is Spring '25. Riverlights, an extraordinary new-home community features a variety of amenities, parks, trails and water access, boarders a three mile stretch of the Cape Fear River. Conveniently located between the beaches and downtown Wilmington, Riverlights is minutes from shopping, restaurants, and major hospital. Trusst model homes are open Monday - Saturday 10-5.
- Type:
- Single Family
- Sq.Ft.:
- 2,277
- Status:
- Active
- Beds:
- 3
- Lot size:
- 0.17 Acres
- Year built:
- 2024
- Baths:
- 3.00
- MLS#:
- 100446257
- Subdivision:
- Riverlights
ADDITIONAL INFORMATION
PROPOSED Construction. The Candor II Coastal plan by Trusst Builder Group. Riverlights, an extraordinary new-home community features a variety of amenities, parks, trails and water access, boarders a three mile stretch of the Cape Fear River. Conveniently located between the beaches and downtown Wilmington, Riverlights is minutes from shopping, restaurants, and major hospital. Trusst model homes are open Monday - Saturday 10-5.
- Type:
- Single Family
- Sq.Ft.:
- 1,971
- Status:
- Active
- Beds:
- 3
- Lot size:
- 0.13 Acres
- Year built:
- 2024
- Baths:
- 3.00
- MLS#:
- 100442798
- Subdivision:
- Riverlights
ADDITIONAL INFORMATION
MOVE-IN READY home in Riverlights! The Wake floorplan by New Leaf Builders lives large at 1,971 sq feet with 3 bedrooms, 2.5 baths and an open floor plan. This home is the definition of southern living. Taking design inspiration from a classic farmhouse, this home features a spacious front porch and an optional back porch. The main floor boasts a large open-concept living room and kitchen with space for a dining table to connect the two spaces. Imagine yourself curled up by the fire as the smell of a home cooked meal fills the room -- this house is large on living. The second floor features 2 bedrooms and a primary suite with a spacious primary bathroom with a walk-in closet. This is a home that you can grow old with.
- Type:
- Townhouse
- Sq.Ft.:
- 2,088
- Status:
- Active
- Beds:
- 4
- Year built:
- 2024
- Baths:
- 4.00
- MLS#:
- 100441707
- Subdivision:
- Jasmine South
ADDITIONAL INFORMATION
Impressive 2086 square foot 3-story townhome conveniently located in the Monkey Junction area off South College Road. Featuring 4 bedrooms and 3.5 baths, this open floor plan includes 2 car garages with fenced in backyards, electric linear fireplaces, vinyl plank flooring, quartz countertops, 5'' cove crown moulding on 1st floor and tile floors in all baths and laundry room. First floor main living includes kitchen, living room and dining room with exterior concrete patio. Second floor features three bedrooms including the Owner's suite with a private bath and large walk-in closet, two additional bedrooms, full bath and laundry room as well as an open loft area. The third floor opens up to a desirable private fourth bedroom and bath with a walk-in closet, making it the ideal space for teenagers or flex space for the whole family.Offering $15,000 in Incentives. Can be used to buy down rates, upgrades or closing costs. Non Contingent Offers Only. Must use preferred Lender and Closing Attorney to qualify. Must sign contract by 11/28/24 and close by 12/31/24.
$403,300
912 FRESNEL Run Wilmington, NC 28412
- Type:
- Townhouse
- Sq.Ft.:
- 1,749
- Status:
- Active
- Beds:
- 3
- Lot size:
- 0.04 Acres
- Year built:
- 2024
- Baths:
- 3.00
- MLS#:
- 100441316
- Subdivision:
- Riverlights
ADDITIONAL INFORMATION
Available and Move-In Ready Townhome in RiverLights - This 1749sf home comes with an elevator and an oversized one car attached garage. 'The Shoal'' floorplan by Laurel Homes features open living and 3 bedrooms up including a massive primary bedroom. There is a tile surround in the primary bath and comfort height toilets throughout. The HOA dues cover irrigation, landscaping, exterior maintenance, termite bond, pest control and master insurance! This allows for true turn key living and enjoyment of the RiverLights community amenities. Riverlights features an accessible lake, pool, clubhouse, walking trails, parks, commercial area, and more. Riverlights HOA does not allow leases shorter than 6 month.
- Type:
- Townhouse
- Sq.Ft.:
- 2,088
- Status:
- Active
- Beds:
- 4
- Year built:
- 2024
- Baths:
- 4.00
- MLS#:
- 100441471
- Subdivision:
- Jasmine South
ADDITIONAL INFORMATION
Impressive 2086 square foot 3-story townhome conveniently located in the Monkey Junction area off South College Road. Featuring 4 bedrooms and 3.5 baths, this open floor plan includes 2 car garages with fenced in backyards, electric linear fireplaces, vinyl plank flooring, quartz countertops, 5'' cove crown moulding on 1st floor and tile floors in all baths and laundry room. First floor main living includes kitchen, living room and dining room with exterior concrete patio. Second floor features three bedrooms including the Owner's suite with a private bath and large walk-in closet, two additional bedrooms, full bath and laundry room as well as an open loft area. The third floor opens up to a desirable private fourth bedroom and bath with a walk-in closet, making it the ideal space for teenagers or flex space for the whole family.Offering $15,000 in Incentives. Can be used to buy down rates, upgrades or closing costs. Non Contingent Offers Only. Must use preferred Lender and Closing Attorney to qualify. Must sign contract by 11/28/24 and close by 12/31/24.
- Type:
- Townhouse
- Sq.Ft.:
- 2,216
- Status:
- Active
- Beds:
- 3
- Lot size:
- 0.64 Acres
- Year built:
- 2023
- Baths:
- 3.00
- MLS#:
- 100439766
- Subdivision:
- Not In Subdivision
ADDITIONAL INFORMATION
Spectacular new construction townhome Unit B offers 2,216 sq ft with 3 bedrooms, 2.5 baths. The unit starts on the ground floor foyer which has utility, storage closets, beautiful white oak stairs and elevator access to all 3 levels. Head up to the first floor where you will find 2 bedrooms, a contemporary stylish bathroom with a fully tiled walk-in shower and a spacious laundry room. As you make your way up to the second level you will notice the primary bedroom equipped with two separate walk in closets and a balcony with amazing views. The primary bedroom also offers a stunning master bathroom with a unique integrated sink that provides a stunning, seamless look along with a curbless walk-in shower. The third floor welcomes you to a cozy living room area opened to the kitchen with beautiful quartz countertops, fully equipped stainless steel appliances, and custom range hood. Step out to the balcony where you will be amazed by the gorgeous views of the Cape Fear River and captivating sunsets. More features in this unit include Energy efficiency whole house foam insulation, solid wood construction cabinets with soft closing drawers in kitchen, ceiling fans in all bedrooms, LVP flooring throughout, smart thermostats, smart code main entry lock, outdoor shower, black aluminum fence, irrigation system, beautiful landscaping design, fenced in dog park, owned propane tank with tankless water heater and gas range. Don't miss the opportunity to own one of the very few luxurious townhomes on River Rd just five minutes from Carolina Beach and quick access to Downtown Wilmington. *Check out Unit A also available*
- Type:
- Townhouse
- Sq.Ft.:
- 2,216
- Status:
- Active
- Beds:
- 3
- Lot size:
- 0.64 Acres
- Year built:
- 2023
- Baths:
- 3.00
- MLS#:
- 100439719
- Subdivision:
- Not In Subdivision
ADDITIONAL INFORMATION
Spectacular new construction townhome Unit A offers 2,216 sq ft with 3 bedrooms, 2.5 baths. The unit starts on the ground floor foyer which has utility, storage closets, beautiful white oak stairs and elevator access to all 3 levels. Head up to the first floor where you will find a 2 bedrooms, a contemporary stylish and fully tiled bathroom with walk-in shower, and a spacious laundry room. As you make your way up to the second level you will notice the primary bedroom equipped with two separate walk in closets followed by a private screened-in porch. The primary bedroom also offers a stunning master bathroom with a unique integrated sink that provides a stunning, seamless look along with a curbless walk-in shower. The third floor welcomes you to a cozy living room area opened to the kitchen with beautiful quartz countertops, fully equipped stainless steel appliances, and custom range hood. Step out to the balcony where you will be amazed by the gorgeous views of the Cape Fear River and captivating sunsets. More features in this unit include Energy efficiency whole house foam insulation, solid wood construction cabinets with soft closing drawers in kitchen, LVP flooring throughout, smart thermostats, smart code main entry lock, outdoor shower, black aluminum fence, irrigation system, beautiful landscaping design, fenced in dog park, owned propane tank with tankless water heater and gas range. Don't miss the opportunity to own one of the very few luxurious townhomes on River Rd just five minutes from Carolina Beach and quick access to Downtown Wilmington. *Check out Unit B also available*
$1,140,000
104 RIVER Court Wilmington, NC 28412
- Type:
- Single Family
- Sq.Ft.:
- 3,993
- Status:
- Active
- Beds:
- 4
- Lot size:
- 0.6 Acres
- Year built:
- 2006
- Baths:
- 4.00
- MLS#:
- 100438284
- Subdivision:
- East Bank Landing
ADDITIONAL INFORMATION
This handsome ''million dollar plus,'' 3,993 sf brick home, 4 bd/3.5 ba with a BOAT SLIP on a .599 acre lot is located off 9000 block of River Rd in a WATER FRONT community.Check out the 6-burner gas stove, double ovens, 2 sinks, pot filler faucet & open floor plan receiving abundant light. Entertain in the screened-in porch & if you're a pet lover, see the backyard dog run. Boat-lovers, family chefs, or NC coastal life-style dreamers, make your appointment NOW.
- Type:
- Condo
- Sq.Ft.:
- 1,418
- Status:
- Active
- Beds:
- 2
- Year built:
- 2006
- Baths:
- 2.00
- MLS#:
- 100434875
- Subdivision:
- Rivers Edge
ADDITIONAL INFORMATION
Now vacant with brand new HVAC and freshly painted! Well maintained, this stunning second-floor condo nestled within The Marshes at Rivers Edge is calling you home. Adorned with vaulted ceilings and laminate flooring in the living and dining areas, this residence offers a blend of elegance and comfort. Embrace the warmth of the fireplace during winter or relish the refreshing marsh breezes from the covered, screened balcony. The open-concept layout flows effortlessly, with a kitchen boasting a peninsula for additional seating seamlessly connecting to the dining room. A generously sized laundry room ensures ample storage space. Both bedrooms exude spaciousness, boasting walk-in closets for added convenience. The primary suite is a sanctuary, featuring a bathroom complete with a walk-in shower, large soaking tub, double vanities, and a private water closet. Residents of the Marshes at Rivers Edge enjoy access to the community pool, and your HOA dues include your Master Insurance Policy and exterior maintenance for added peace of mind and convenience. Positioned in a prime location, this residence provides effortless access to the serene shores of Carolina Beach, the vibrant shopping and dining scene at the Riverlights shopping center, and the array of dining, shopping, and entertainment options including a movie theater at the The Pointe at Barclay. Don't miss out on the opportunity to make this perfect condo yours today. Some images in the listing have been virtually staged to help show the intended use and true potential of the spaces in the home. Seller will provide a $3000 credit at closing with an acceptable offer for the buyer to use towards replacing bedroom and bathroom flooring.
- Type:
- Single Family
- Sq.Ft.:
- 1,403
- Status:
- Active
- Beds:
- 3
- Lot size:
- 0.12 Acres
- Baths:
- 2.00
- MLS#:
- 100433911
- Subdivision:
- Riverlights
ADDITIONAL INFORMATION
Welcome to the Haven at Riverlights. The only new home community in Wilmington located within 8 miles of the beach. The Haven offers a seamless blend of convenience, community engagement, & low maintenance living with consumer inspired single level floor plans tailored to the needs and lifestyle of active adult residents. This Compass home features 3 Bedrooms and 2 bathrooms. The Foyer opens to a spacious gathering room with natural lighting. Care area transitions into a kitchen with ample cabinet space and pantry, large island with overhang is great for barstools and entertainment. Cover Patio off of the kitchen to enjoy the natural beauty of Riverlights. Owner suite with large shower and huge walk-in closet that has a pass-through cubby hole to the laundry room. Bedroom 2 and Bedroom 3 are located towards the front of the home and share a bathroom off the hallway. Make a stop to the Haven at Riverlights your next stop! See you at our on-site model homes!
- Type:
- Single Family
- Sq.Ft.:
- 1,987
- Status:
- Active
- Beds:
- 3
- Lot size:
- 0.14 Acres
- Baths:
- 3.00
- MLS#:
- 100433902
- Subdivision:
- Riverlights
ADDITIONAL INFORMATION
Welcome to the Prestige in The Haven at Riverlights! The Haven is only 8 miles from the beach, thus making it the closest new-home community that offers single-level homes, included lawn maintenance, and amenities! At 1,987 sq. ft., the Prestige offers a thoughtfully designed, open floor plan with 3 bedrooms and 2.5 bathrooms. (The Prestige floor plan can accommodate 2-4 bedrooms and 2.5- 3.5 bathrooms when designed as such after you select your favorite lot! Home and lot prices for such are not reflected here.) With its grand kitchen, cafe, and gathering area, you will love the open-concept floor plan that allows you more family time regardless of which space you're in. Your included covered patio will truly transform your backyard and make outside gatherings more enjoyable under the beautiful blue skies and glorious sun. The kitchen includes 36'' straight cabinets with crown, granite countertops, stainless steel appliances, a beautiful tile backsplash, LED surface mount light package, and a pantry with ventilated shelving. There is also a large island that sits below pendant lights making a great space to pull stools up to. In the owners' suite, there is a lovely bathroom that fashions a double-sink granite vanity, walk-in shower with tile walls, and a large walk-in closet. At the front of the home is where you will find additional bedrooms or flex space, along with a full bathroom and a half bath. Some additional features include designer light fixtures, 9' ceilings, 3.25'' baseboards, a 2-car garage, Smart Home technology with two dual drops (data and cable), digital programmable thermostat, front video doorbell, and a Tech Cabinet for easy hookup of all your devices. Come see our homes and experience what each floor plan has to offer! See you at the Haven in Riverlights to tour our on-site model homes!
Open House:
Sunday, 12/22 12:00-2:00PM
- Type:
- Single Family
- Sq.Ft.:
- 2,653
- Status:
- Active
- Beds:
- 3
- Lot size:
- 0.15 Acres
- Year built:
- 2022
- Baths:
- 3.00
- MLS#:
- 100432103
- Subdivision:
- Riverlights
ADDITIONAL INFORMATION
Introducing this stunning new residence nestled in the prestigious Riverlights community! Boasting a modern design and luxurious amenities, this 3-bedroom, 2.5-bathroom home is the epitome of comfort and sophistication. Step inside to discover the inviting open layout of the first floor, featuring a gourmet kitchen ideal for culinary enthusiasts, a cozy library for relaxation, a sunroom perfect for basking in natural light, and a meticulously finished 2-car garage for your convenience. Ascend to the second floor to find a spacious loft area and the exquisite owner's suite, complete with a lavish walk-in shower and a generously sized closet to accommodate your wardrobe needs. Beyond the confines of this exquisite abode, indulge in a wealth of world-class amenities at your fingertips. Immerse yourself in nature's splendor with access to a sprawling 38-acre lake, ideal for kayaking, paddle boarding, or leisurely strolls along the 3.5-mile walking trail. Stay active and healthy at the state-of-the-art fitness center, or unwind with friends and family in the billiards room or clubhouse. Enjoy cozy evenings by the firepits, make a splash in the sparkling swimming pool with a thrilling water slide, and explore endless entertainment options. Conveniently located just a short drive away, Marina Village awaits with opportunities for fishing, crabbing, and delectable dining experiences at a variety of eateries. Furthermore, this remarkable residence is strategically positioned only 5 miles from downtown and a mere 12 miles from the pristine shores of both Carolina Beach and Wrightsville Beach, ensuring endless possibilities for recreation and relaxation. Don't miss the chance to make this exquisite property your new home sweet home in the vibrant Riverlights community!
- Type:
- Single Family
- Sq.Ft.:
- 1,345
- Status:
- Active
- Beds:
- 2
- Lot size:
- 0.12 Acres
- Baths:
- 2.00
- MLS#:
- 100431590
- Subdivision:
- Riverlights
ADDITIONAL INFORMATION
Welcome to the Haven at Riverlights. The only new home community in Wilmington located within 8 miles of the beach. The Haven offers a seamless blend of convenience, community engagement, & low maintenance living with consumer inspired single level floorplans tailored to the needs and lifestyle of active adult residents. The Contour is spacious one level home featuring 2 bedroom & Flex room and 2 full bathrooms, Covered outdoor patio. Kicthen with Stainless steel appliances and direct hood vent with large eat in island. Generous gathering room leads to an outdoor covered patio. Owner's retreat offers large shower and deep walk-in closet. Secondary bedroom has walk in closet and bathroom off hallway. Make a stop to the Haven at Riverlights your next stop! See you at our on-site model homes!
- Type:
- Single Family
- Sq.Ft.:
- 1,573
- Status:
- Active
- Beds:
- 3
- Lot size:
- 0.09 Acres
- Year built:
- 2024
- Baths:
- 3.00
- MLS#:
- 100431323
- Subdivision:
- Riverlights
ADDITIONAL INFORMATION
MOVE-IN READY new construction home in Riverlights! $5,000 towards closing costs! The Haywood is the quintessential 3 bedroom 2 and a half bath home. The Haywood features a owner's suite tucked away upstairs, which gives the main living spaces on the first floor an exceptionally expansive and open feel. This home lives larger than it's square footage. You'll enjoy ample privacy from your family room with an ideal location at the rear of the home with easy access from your back entryway. An open concept kitchen rests between your living and dining rooms, allowing for connection with loved ones plus easy access to the heart of your home from all living areas on the main floor. Riverlights is a new home community surrounded by the coast and Cape Fear River, where nature is part your everyday routine. With easy access to the Cape Fear River, the intercoastal waterways, a family-friendly pool, and a 38-acre lake, you can kayak, paddleboard or stroll along the community dock any time of day. Enjoy the three-mile loop around the lake and scenic nature trails that weave throughout Riverlights. Conveniently located minutes to Historic downtown Wilmington, beaches, restaurants and shopping the location of Riverlights is unbeatable.
$379,900
906 FRESNEL RUN Wilmington, NC 28412
- Type:
- Townhouse
- Sq.Ft.:
- 1,807
- Status:
- Active
- Beds:
- 3
- Lot size:
- 0.04 Acres
- Year built:
- 2023
- Baths:
- 3.00
- MLS#:
- 100417279
- Subdivision:
- Riverlights
ADDITIONAL INFORMATION
New townhomes in Riverlights by Laurel Homes. ''The Dune'' floorplan features open living and the primary bedroom on the main level. Two additional bedrooms up both with en-suite vanity and a shared bath. A pocket office/ nook creates a nice space to work or play. A one car detached garage is included. HOA dues cover irrigation, exterior maintenance and master insurance which allows for true turn key living and enjoyment of the Riverlights community amenities. Riverlights features an accessible lake, pool, clubhouse, walking trails, parks, commercial area, and more. Riverlights HOA does not allow leases shorter than 6 month. ***Photos of similar home not actual property!
- Type:
- Townhouse
- Sq.Ft.:
- 2,086
- Status:
- Active
- Beds:
- 4
- Year built:
- 2023
- Baths:
- 4.00
- MLS#:
- 100409410
- Subdivision:
- Jasmine South
ADDITIONAL INFORMATION
MOVE IN READY! Welcome to Jasmine South, a quaint new 40 unit townhome community conveniently located in the sought after Monkey Junction area off South College Road. These impressive 3 story 2086 square foot townhomes feature 4 bedrooms, 3.5 baths with 2 car garages as well as an amazing list of included standard features with the latest upgrades in design. Pet friendly walking trails and sidewalks with benches sprinkled throughout create a sense of peace and tranquility in this cozy little neighborhood. Impressive 2086 square foot 3-story townhome conveniently located in the Monkey Junction area off South College Road. Featuring 4 bedrooms and 3.5 baths, this open floor plan includes 2 car garages with fenced in backyards, electric linear fireplaces, vinyl plank flooring, quartz countertops, 5' cove crown moulding on 1st floor and tile floors in all baths and laundry room. First floor main living includes kitchen, living room and dining room with exterior concrete patio. Second floor features three bedrooms including the Owner's suite with a private bath and large walk-in closet, two additional bedrooms, full bath and laundry room as well as an open loft area. The third floor opens up to a desirable private fourth bedroom and bath with a walk-in closet, making it the ideal space for teenagers or flex space for the whole family.Offering $20,000 in Incentives. Can be used to buy down rates, upgrades or closing costs. Non Contingent Offers Only. Must use preferred Lender and Closing Attorney to qualify. Must sign contract by 11/28/24 and close by 12/31/24.
- Type:
- Townhouse
- Sq.Ft.:
- 2,086
- Status:
- Active
- Beds:
- 4
- Year built:
- 2023
- Baths:
- 4.00
- MLS#:
- 100409387
- Subdivision:
- Jasmine South
ADDITIONAL INFORMATION
Move In Ready! Impressive 2086 square foot 3-story townhome conveniently located in the Monkey Junction area off South College Road. Featuring 4 bedrooms and 3.5 baths, this open floor plan includes 2 car garages with fenced in backyards, electric linear fireplaces, vinyl plank flooring, quartz countertops, 5' cove crown moulding on 1st floor and tile floors in all baths and laundry room. First floor main living includes kitchen, living room and dining room with exterior concrete patio. Second floor features three bedrooms including the Owner's suite with a private bath and large walk-in closet, two additional bedrooms, full bath and laundry room as well as an open loft area. The third floor opens up to a desirable private fourth bedroom and bath with a walk-in closet, making it the ideal space for teenagers or flex space for the whole family.Offering $20,000 in Incentives. Can be used to buy down rates, upgrades or closing costs. Non Contingent Offers Only. Must use preferred Lender and Closing Attorney to qualify. $5,000 builder deposit required. Must sign contract by 12/6/24 and close by 12/20/24.
$1,819,750
4001 DAUNTLESS Lane Wilmington, NC 28412
- Type:
- Single Family
- Sq.Ft.:
- 3,577
- Status:
- Active
- Beds:
- 4
- Lot size:
- 0.74 Acres
- Year built:
- 2024
- Baths:
- 4.00
- MLS#:
- 100407211
- Subdivision:
- Riverlights
ADDITIONAL INFORMATION
The Sandpiper at Hamp's Landing in Riverlights - Elegance in an understated yet eye-catching low country setting at the end of a quiet street, with the magnificent Cape Fear River sunsets on your own 2nd story back porch. With 2 stories of award-winning AR Homes planned and detailed living spaceabove the ground level garage, you rise over the Rivershore trees and tall marsh grasses to see the Cape Fear River like few others in the region. This 4 bedroom, 3.5 bath plan with top floor rear facing bonusroom, expansive main floor owner's suite with its own river view, abundant natural light from the oversized and corner sliding glass doors, and a special home site that large porches were made for willbe the envy of any who visit and the dream of those who live it. Complete with Den, walk-in pantry, space for future elevator and an outdoor kitchen, the Sandpiper has it all at just under 3600sf and the perfect Coastal Riverfront exterior design. This property is within walking distance to shopping, dining, walking and biking trails. You can lay by the pool at the lake house or swing by the Marina Village and enjoy all the entertainment it has to offer. This is a home and community you will not want to miss! Home is Not Under Construction.
- Type:
- Single Family
- Sq.Ft.:
- 2,717
- Status:
- Active
- Beds:
- 3
- Lot size:
- 0.35 Acres
- Year built:
- 2024
- Baths:
- 4.00
- MLS#:
- 100407181
- Subdivision:
- Riverlights
ADDITIONAL INFORMATION
The Holts Lake by Charter Building Group! Build your dream home in Hamps Landing of RIVERLIGHTS, a WATERFRONT community with state of the art amenities and friendly vibes. Charter Building Group homes feature modern interior finishes, oversized windows, quality craftsmanship and spacious outdoor living spaces. This location is very close to the RIVER LIGHTS LAKE, widely known for its easy access, spouting fountains and great kayaking. Home ownership includes use of this lake, the beautiful RIVER LIGHTS CLUBHOUSE, pool, fitness facility, wonderful trails and outdoor gathering areas. Plus enjoy shopping, dining and River Front boardwalk at nearby Marina Village. This home is a Proposed Construction and could be completed within 12 months of a valid purchase agreement. To learn more about Charter Building Group homes and lot offerings please visit our model home at 1001 Trisail Terrace. Model Open Mon-Sat 10am-5pm and Sun 12pm-5pm.
- Type:
- Single Family
- Sq.Ft.:
- 2,506
- Status:
- Active
- Beds:
- 3
- Lot size:
- 0.19 Acres
- Year built:
- 2023
- Baths:
- 3.00
- MLS#:
- 100399050
- Subdivision:
- Riverlights
ADDITIONAL INFORMATION
The EVERTON II by Charter Building Group! Builder Leaseback available on this wonderful 3 BR and 3 Full Bath home. Home also includes a dedicated Office/Den and Bonus Room! If this home doesn't fit your needs we can build your dream home in RIVERLIGHTS, a WATERFRONT community with state of the art amenities and friendly vibes. Charter Building Group homes feature modern interior finishes, oversized windows, quality craftsmanship and spacious outdoor living spaces. This location is very close to the RIVER LIGHTS LAKE, widely known for its easy access, spouting fountains and great kayaking. Home ownership includes use of this lake, the beautiful RIVER LIGHTS CLUBHOUSE, pool, fitness facility, wonderful trails and outdoor gathering areas. Plus enjoy shopping, dining and River Front boardwalk at nearby Marina Village. To learn more about Charter Building Group homes and lot offerings please visit our model home at 1001 Trisail Terrace. Model Open Mon-Sat 10am-5pm and Sun 12pm-5pm.
- Type:
- Other
- Sq.Ft.:
- 1,576
- Status:
- Active
- Beds:
- 3
- Lot size:
- 0.17 Acres
- Year built:
- 2000
- Baths:
- 2.00
- MLS#:
- 2460167
- Subdivision:
- Johnson Farms
ADDITIONAL INFORMATION
Showings start Friday July 15! Fantastic Location in a great neighborhood! Very well maintained and move in ready! Corner lot, 3 bed 2 bath with full 2 car garage, sunroom, outside storage shed and fenced yard. Master has dual vanity en suite and his and hers closets. Brand new Whirlpool fridge and stove. Whirlpool microwave, washer, dryer and ultra quiet Bosch dishwasher installed in 2021. Fresh paint and many other new interior updates. Ring security system and second refrigerator/freezer in garage conveys as well! Home will also come with a Complete 1 year warranty through American Home Shield. Per NHCS, school assignments are Williams Elementary, Myrtle Grove Middle and Ashley High School. List Agent is related to Sellers.


Information Not Guaranteed. Listings marked with an icon are provided courtesy of the Triangle MLS, Inc. of North Carolina, Internet Data Exchange Database. The information being provided is for consumers’ personal, non-commercial use and may not be used for any purpose other than to identify prospective properties consumers may be interested in purchasing or selling. Closed (sold) listings may have been listed and/or sold by a real estate firm other than the firm(s) featured on this website. Closed data is not available until the sale of the property is recorded in the MLS. Home sale data is not an appraisal, CMA, competitive or comparative market analysis, or home valuation of any property. Copyright 2024 Triangle MLS, Inc. of North Carolina. All rights reserved.
Wilmington Real Estate
The median home value in Wilmington, NC is $372,400. This is lower than the county median home value of $399,500. The national median home value is $338,100. The average price of homes sold in Wilmington, NC is $372,400. Approximately 41.48% of Wilmington homes are owned, compared to 48.24% rented, while 10.29% are vacant. Wilmington real estate listings include condos, townhomes, and single family homes for sale. Commercial properties are also available. If you see a property you’re interested in, contact a Wilmington real estate agent to arrange a tour today!
Wilmington, North Carolina 28412 has a population of 115,976. Wilmington 28412 is less family-centric than the surrounding county with 25.76% of the households containing married families with children. The county average for households married with children is 28.3%.
The median household income in Wilmington, North Carolina 28412 is $54,066. The median household income for the surrounding county is $62,362 compared to the national median of $69,021. The median age of people living in Wilmington 28412 is 37.4 years.
Wilmington Weather
The average high temperature in July is 90.2 degrees, with an average low temperature in January of 34 degrees. The average rainfall is approximately 57.9 inches per year, with 0.9 inches of snow per year.
