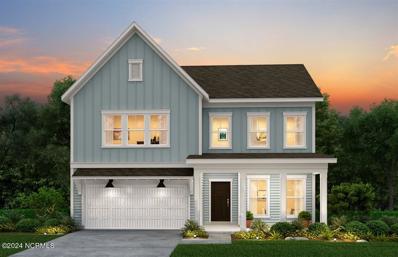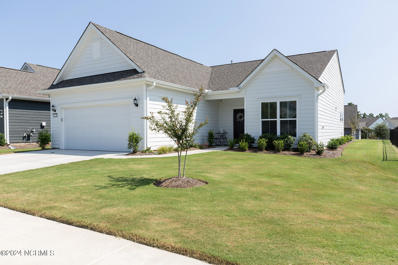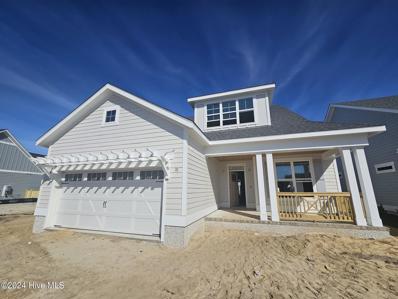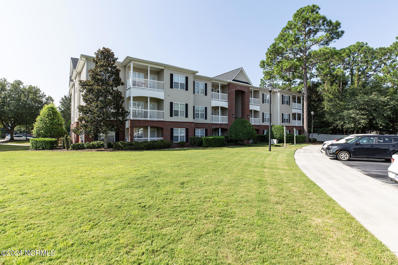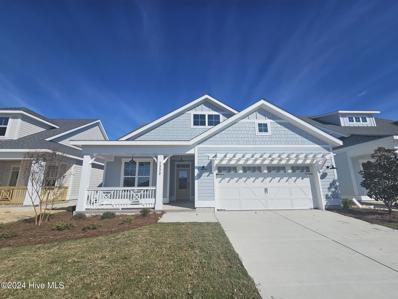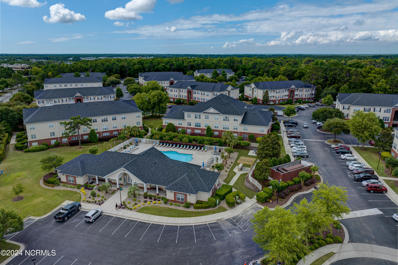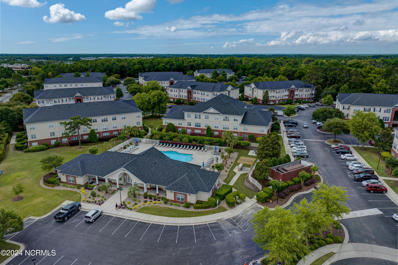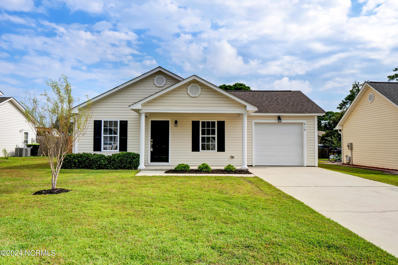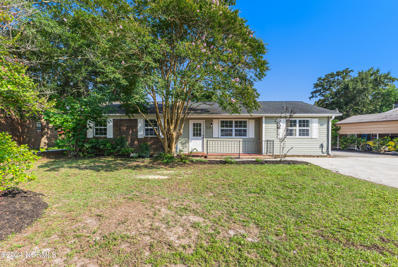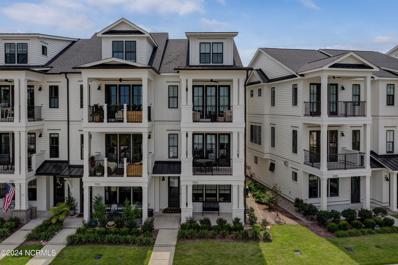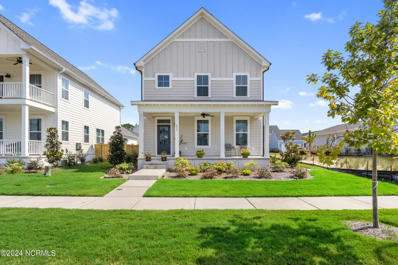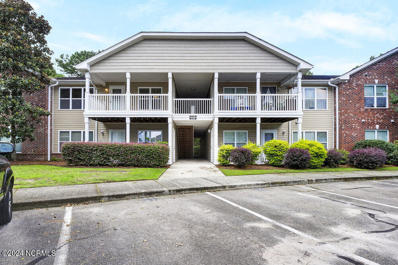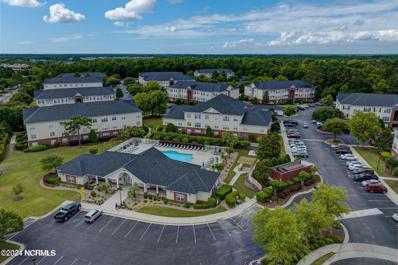Wilmington NC Homes for Sale
$662,980
624 COBALT Lane Wilmington, NC 28412
- Type:
- Single Family
- Sq.Ft.:
- 2,795
- Status:
- Active
- Beds:
- 5
- Lot size:
- 0.15 Acres
- Year built:
- 2024
- Baths:
- 3.00
- MLS#:
- 100465440
- Subdivision:
- Riverlights
ADDITIONAL INFORMATION
Welcome to the Stonebrook in the award-winning community of Riverlights! This home features 5 bedrooms and 3 bathrooms with over 2,500 sq ft. Featuring an open floor plan; plus, a first-floor owner's suite and guest suite! Three more bedrooms are located on the second floor along with a full bathroom and large loft that is perfect as a second gathering room. The owner's suite sits off the gathering space on the main level and has its own lovely owner's bathroom with a frameless walk-in shower, large double vanity, and a large walk-in closet. In the outstanding gourmet kitchen, you will see quartz countertops, tiled backsplash, an oversized island, and a walk-in pantry. Beside the kitchen is a nice cafe area to sit and enjoy family time, as well as a large gathering room to relax at the end of the day. The open floor plan offers an expansive feeling and provides the opportunity to spend more quality time with family. In this gathering space, a 4' extension was added as well as a screened-in patio. Toward the front of the home, the flex room has been converted to a guest suite with a full bathroom adjacent, so your guests feel like they have their own private space. Upstairs is a large loft that can be used for a variety of things--possibly a second gathering room or playroom. Around the loft are three bedrooms and a bathroom. With plenty of indoor space, the nice patio area, and all the upgrades, this home is likely the one you have been searching for! You won't want to miss the opportunity to see this beautiful Stonebrook! Visit us at our on-site model homes to see all we have to offer: 959 Trisail Terrace!
- Type:
- Single Family
- Sq.Ft.:
- 2,461
- Status:
- Active
- Beds:
- 3
- Lot size:
- 0.17 Acres
- Year built:
- 2016
- Baths:
- 3.00
- MLS#:
- 100465385
- Subdivision:
- Riverlights - Del Webb
ADDITIONAL INFORMATION
Stunning, hard-to-find, former model home loaded with custom features throughout, in the 55+ Del Webb neighborhood within Riverlights. This popular Castlerock floor plan includes 2,460 square feet with 3 bedrooms and 3 baths, including a main level office with a shiplap accent wall and French doors and an upstairs loft space perfect for guests. The owner's suite features a custom tiled wall in the bedroom, a custom walk-in closet and the bathroom includes a walk-in shower, dual vanities and tub. There is an additional bedroom and bathroom on the main level. Upstairs there is a rec room that could be used as a media room, one guest bedroom, a full bathroom and an additional room that can be used as an exercise space or flex room. The centerpiece of this home is the gorgeous gourmet kitchen with quartz countertops, glass subway tile, an oversized island, soft close cabinets with pull out drawers, walk-in pantry, a wet bar area with wine fridge. The open-concept floor plan allows for the kitchen, dining room, and living room to all flow together beautifully and open onto the screened-in back porch, which is perfect for enjoying outdoor living year-round in our coastal NC climate. The fully fenced-in backyard is very private, peaceful, and one of the prime lots in the neighborhood. This home also has abundant closets and storage including a walk-up 275 sq ft. attic over the garage. Neighborhood amenities include a huge clubhouse with many weekly programs, indoor & outdoor saltwater pools, spa, tennis, bocce and pickleball courts, dog park, walking & bike trails and kayak launch. HOA dues cover all lawn maintenance, allowing homeowners to enjoy a low-maintenance lifestyle. Riverlights Marina Village is around the corner and includes restaurants, shops, concerts in the park, farmer's markets and catching sunsets over the river. Enjoy resort-style living just minutes from the beach and historic downtown Wilmington, all while calling this beautiful turn-key property home
- Type:
- Single Family
- Sq.Ft.:
- 2,400
- Status:
- Active
- Beds:
- 4
- Lot size:
- 0.22 Acres
- Year built:
- 2024
- Baths:
- 4.00
- MLS#:
- 100465227
- Subdivision:
- Riverlights
ADDITIONAL INFORMATION
This modern farmhouse-style home is the perfect plan for all lifestyles. Main floor living includes 2 bedrooms and 2.5 baths, extra large laundry room and closets. Large Kitchen and dining area with optional vaulted ceiling and owners suite with accent wall detail and well thought out flow. This beautiful open floor plan boats 10' ceilings and 8' doors, optional coffered & vaulted ceilings and exquisite trim detail throughout. Second floor includes 3rd bedroom and bath with the option for bedroom 4 or flex space. Seller offering $25,000 incentive, can be used to buy down rates, upgrades or closing costs. Non Contingent Offers Only. Must use preferred Lender and Closing Attorney to qualify. $15,000 builder deposit required. Must sign contract by 12/6/24 and close by 12/20/24.
- Type:
- Single Family
- Sq.Ft.:
- 1,782
- Status:
- Active
- Beds:
- 2
- Lot size:
- 0.17 Acres
- Year built:
- 2023
- Baths:
- 2.00
- MLS#:
- 100464608
- Subdivision:
- Riverlights - Del Webb
ADDITIONAL INFORMATION
You will love this extraordinary home in Del Webb - Wilmington's premier - over 55 active adult community! Its transitional design incorporates a low maintenance exterior, and an inviting covered front porch. The curb appeal is further enhanced by its corner lot, unique elevation and lush manicured landscape. The open design floorplan is accentuated by wide plank flooring, a muted color palette and custom millwork. The designer kitchen boasts a large center island with bar seating, granite countertops with coordinated subway backsplash, custom white cabinetry, high-quality stainless appliances, gas range, and stylish pendent lighting. The primary bedroom is a retreat of its own. It has a large triple window, upgraded carpeting and a ceiling fan; its primary bath encompasses a large vanity with modish fixtures, luxury shower with glass door, and a spacious walk-in closet. The 2nd additional bedroom is generously sized and well-appointed, also with upgraded carpet and a ceiling fan. Other features include flex space/home office with French doors, laundry room with storage, 2-car garage, patio, ample parking, and a partially fenced backyard. Del Webb is a vibrant community with amenities second-to-none including a fitness center, pool, clubhouse, walking trails, pickleball courts, kayak launch, community greenspace and more! Social activities are a key element of the exceptional lifestyle. Welcome home!
- Type:
- Single Family
- Sq.Ft.:
- 2,243
- Status:
- Active
- Beds:
- 3
- Lot size:
- 0.14 Acres
- Year built:
- 2024
- Baths:
- 3.00
- MLS#:
- 100473118
- Subdivision:
- Riverlights
ADDITIONAL INFORMATION
January 2025 estimated completion! Welcome to Riverlights where Bill Clark Homes is building the popular Cherry Home Plan. The Cherry is 2243 sq. ft. with 3 bedrooms, 3 full baths and a bonus room. Upgrades include a Prestige Kitchen layout with gas cooktop, 42'' upper cabinets, soft close doors and drawers, trash can pull out, furniture legs on island, full depth cabinet with end panel over refrigerator, under cabinet lighting with light rail, drawer stack under cooktop and in island, 4 roll out trays. Additional upgrades Exposed beams in great room and dining area, center meet slider in great room to oversized screen porch, tray ceiling with coffer in owners suite, large walk in shower in owners bath, 2 closets in owners suite with white wood shelving, free standing utility sink in garage, hardwood stair treads with open railing to 2nd floor, tub with tile walls in both guest baths, white wood shelving in all closets and pantry, base cabinet with upper shelving on each side of fireplace, tankless gas water heater, craftsman trim package throughout, crown molding throughout first floor, shiplap accents in foyer, dining, fireplace wall and stairwell, stained floating mantle on fireplace with marble surround.
- Type:
- Condo
- Sq.Ft.:
- 1,233
- Status:
- Active
- Beds:
- 3
- Year built:
- 2006
- Baths:
- 2.00
- MLS#:
- 100463737
- Subdivision:
- Bellingham Park Condo
ADDITIONAL INFORMATION
Rare opportunity to buy a 3 bedroom, 2 bathroom condo in one of the most popular communities in Wilmington. The unit was updated in 2023 which includes the LVP floors, carpet, paint, stainless steel appliances and washer and dryer. The unit is a split floorplan. The Primary Bedroom has a generous walk-in closet and an ensuite bathroom featuring dual vanities and a soaking tub. Additional highlights of this unit include secure parking access to community amenities such as a fitness center, pool, tennis court, basketball courts, outdoor firepit, picnic and grilling area. It's prime location is just minutes from shopping, dining, medical facilities, Cameron Art Museum, the Point of Barclay, Downtown and the beaches. Schedule your showing today.
- Type:
- Single Family
- Sq.Ft.:
- 2,601
- Status:
- Active
- Beds:
- 3
- Lot size:
- 0.13 Acres
- Year built:
- 2024
- Baths:
- 4.00
- MLS#:
- 100463707
- Subdivision:
- Riverlights
ADDITIONAL INFORMATION
Close in 2024!!!Close to everything Wilmington, Riverlights is a great place to call home. Add a Bill Clark Homes Cypress home plan to the mix and it's ideal! The Cypress home plan is 2601 sq. ft. with 3 bedrooms, a recreation room and 3.5 bathrooms. This home has great upgrades including the optional 2nd floor with rec room and bedroom 4, prestige kitchen with gas cooktop, coffered ceiling in owners bedroom, hardwood stairs to 2ndfloor, shiplap on front and sides of fireplace with marble fireplace surround, beadboard wainscoting in powder room and guest baths, painted exposed beams in great room, center meet sliding door from great room to screen porch, white wood shelving in all closets.
- Type:
- Condo
- Sq.Ft.:
- 820
- Status:
- Active
- Beds:
- 1
- Year built:
- 2006
- Baths:
- 1.00
- MLS#:
- 100463451
- Subdivision:
- Bellingham Park Condo
ADDITIONAL INFORMATION
Discover this meticulously maintained condo in the highly desirable Bellingham Park community! Nestled in the heart of Midtown Wilmington, this home is perfectly situated for easy access to The Pointe at Barclay and Novant New Hanover Regional Medical Center, blending ultimate convenience with comfortable living. Residents enjoy an array of top-tier HOA amenities, including a pool, clubhouse, fully equipped fitness center, and a private movie theater. Don't miss your chance to join a vibrant community that truly has it all!Ask about our incredible, limited-time financing options! Take advantage of flexible, customized solutions like mortgage rates as low as 3.99 percent, up to $15,000 in down payment assistance, 100 percent financing options, lease-purchase or rent-to-own opportunities, and exclusive Homes for Heroes buyer rebate plans. Each offer is subject to various qualification guidelines. Contact us for a free consultation with one of our dedicated mortgage professionals to learn how we can help you move in now or prepare you to close once you're qualified!Note: Photos shown are of our model unit and may differ from available units.
- Type:
- Condo
- Sq.Ft.:
- 998
- Status:
- Active
- Beds:
- 2
- Year built:
- 2006
- Baths:
- 2.00
- MLS#:
- 100462878
- Subdivision:
- Bellingham Park Condo
ADDITIONAL INFORMATION
Discover this meticulously maintained condo in the highly desirable Bellingham Park community! Nestled in the heart of Midtown Wilmington, this home is perfectly situated for easy access to The Pointe at Barclay and Novant New Hanover Regional Medical Center, blending ultimate convenience with comfortable living. Residents enjoy an array of top-tier HOA amenities, including a pool, clubhouse, fully equipped fitness center, and a private movie theater. Don't miss your chance to join a vibrant community that truly has it all!Ask about our incredible, limited-time financing options! Take advantage of flexible, customized solutions like mortgage rates as low as 3.99 percent, up to $15,000 in down payment assistance, 100 percent financing options, lease-purchase or rent-to-own opportunities, and exclusive Homes for Heroes buyer rebate plans. Each offer is subject to various qualification guidelines. Contact us for a free consultation with one of our dedicated mortgage professionals to learn how we can help you move in now or prepare you to close once you're qualified!Note: Photos shown are of our model unit and may differ from available units.
- Type:
- Condo
- Sq.Ft.:
- 995
- Status:
- Active
- Beds:
- 2
- Year built:
- 2004
- Baths:
- 2.00
- MLS#:
- 100462612
- Subdivision:
- The Palms At Dunhill Condo
ADDITIONAL INFORMATION
Discover a gem in a prime location--this beautifully updated two-bedroom, two-bath condo is a must-see! Located just 10 minutes from Carolina Beach and 15 minutes from downtown Wilmington and Wrightsville Beach, this first-floor unit is freshly painted and move-in ready. Enjoy the luxury of brand-new LVP flooring throughout the entire home. The open floor plan seamlessly connects the living, dining, and kitchen areas, all enhanced by new lighting and premium baseboards. The master bedroom offers a private bath and a spacious walk-in closet, providing both comfort and privacy. Step outside to a large, shaded balcony perfect for morning coffee or evening relaxation. With the convenience of an included washer and dryer, this condo is ready for you to call it home. Situated close to Monkey Junction's vibrant array of restaurants, shops, and entertainment, this property is ideal for both first-time buyers and savvy investors.
$1,050,000
145 DUGGER Lane Wilmington, NC 28412
- Type:
- Townhouse
- Sq.Ft.:
- 2,906
- Status:
- Active
- Beds:
- 4
- Lot size:
- 0.05 Acres
- Year built:
- 2021
- Baths:
- 5.00
- MLS#:
- 100462094
- Subdivision:
- Riverlights Marina Village
ADDITIONAL INFORMATION
MOTIVATED SELLER! Sophisticated townhome offering privacy, peace, and breathtaking views of the Cape Fear River & wetlands surrounding Barnard Creek. From the moment you step thru the entryway with its sleek concrete flooring, you're greeted by a freshly repainted interior, and an atmosphere of modern luxury & easy living. As you ascend to the main living area via elevator or illuminated stairway with custom metal handrails you'll fall in love with large Great Room with beautiful built-in cabinets, pull out drawers & natural gas fireplace, opening to your amazing Kitchen includes high-end Thermador appliances, natural gas cooktop, Kangen water ionization & filtration system & wet bar with wine refrigerator. Enjoy the fresh air on a covered deck off the Kitchen or your large screened-in porch overlooking the spectacular marsh - soak in the serenity & stunning sunsets. Your Primary Retreat is complete with a custom walk-in closet, pocket doors, beautiful walk-in shower & a state-of-the-art Toto toilet with many features; Laundry Room with sink & window are just outside. The 4th floor with panoramic river & marsh views has a brand new custom desk & shelving awaiting its use as a Home Office / Media Room / Guest Suite. Other special features of this incredible residence include a tankless natural gas hot water heater, whole-house Kohler generator, hard wired Ring alarm system, custom shutters, wine rack, 2 car garage, all appliances & even some televisions convey! Riverlights amenities include clubhouse, pool, walking trails, fitness center & more, plus a short walk to Marina Village, the lively town square with restaurants & shops. And a short drive or boat ride to historic downtown Wilmington & the area's beautiful sandy beaches.
- Type:
- Single Family
- Sq.Ft.:
- 1,581
- Status:
- Active
- Beds:
- 3
- Lot size:
- 0.12 Acres
- Baths:
- 2.00
- MLS#:
- 100462078
- Subdivision:
- Riverlights
ADDITIONAL INFORMATION
Welcome to the Hallmark in The Haven at Riverlights! The Haven is only 8 miles from the beach, thus making it the closest new-home community that offers single-level homes, included lawn maintenance, and amenities! At 1,581 sq. ft., the Hallmark offers a thoughtfully designed, open floor plan with 3 bedrooms and 2 bathrooms. Its large kitchen flows with the cafe and gathering room, so you will remain included in whatever is happening throughout these spaces, allowing you to enjoy more time with family or guests. Want to move your gathering outside? The covered patio is an enjoyable space for many occasions! The kitchen includes 36'' straight cabinets with crown, granite countertops, stainless steel appliances, a beautiful tile backsplash, LED surface mount light package, and a pantry with ventilated shelving. There is also a large island that sits below pendant lights making a great space to pull stools up to. In the owners' suite, there is a lovely bathroom that fashions a double-sink granite vanity, walk-in shower with tile walls, and a large walk-in closet. At the front of the home is where you will find additional bedrooms or flex space, along with a full bathroom. Some additional features include designer light fixtures, 9' ceilings, 3.25'' baseboards, a 2-car garage, Smart Home technology with two dual drops (data and cable), digital programmable thermostat, front video doorbell, and a Tech Cabinet for easy hookup of all your devices. Come see our homes and experience what each floor plan has to offer! See you at the Haven in Riverlights to tour our on-site model homes!
- Type:
- Single Family
- Sq.Ft.:
- 1,117
- Status:
- Active
- Beds:
- 3
- Lot size:
- 0.2 Acres
- Year built:
- 2003
- Baths:
- 2.00
- MLS#:
- 100461610
- Subdivision:
- Brewster Place
ADDITIONAL INFORMATION
Like NEW!!! This beautifully renovated 3 bed, 2 bath home with new HVAC is conveniently located to local businesses, schools, and shopping! It features a modern open floor plan with a vaulted ceiling in the living room, cozy gas fireplace, brand new kitchen cabinetry with new countertops and sleek new stainless appliances, as well as new plumbing and lighting fixtures! Also, there's stylish new LVP flooring, fresh paint and much more throughout! The master suite features a vaulted ceiling, walk-in closet and a master bath with a brand new premium height vanity and countertop! Enjoy and relax outdoors, sitting under the covered front porch or on the back patio. This one is move-in ready and priced to sell! Set up your own private showing today!
- Type:
- Single Family
- Sq.Ft.:
- 1,609
- Status:
- Active
- Beds:
- 3
- Lot size:
- 0.09 Acres
- Year built:
- 2024
- Baths:
- 3.00
- MLS#:
- 100461489
- Subdivision:
- Riverlights
ADDITIONAL INFORMATION
This is Proposed Construction and this home can be built on a different lot. All lots are located in the NEW phase 7 of Riverlights and they will be walking distance to the new Amenities! Our Hoke design floods your Living and Dining Rooms with an abundance of natural light from windows at the front and sides of your home. The Hoke makes everyday living a pleasure with easy access to your kitchen from your entryway plus an ample walk-in pantry for plenty of storage. With your owner's suite on the main level, climbing stairs to access your retreat at the end of the day is a thing of the past. The location of your laundry center is customizable, enabling you to locate it on the main floor to ensure all the conveniences of main level living with the space and roomy square footage of a two-story home. Riverlights is a new home community surrounded by the coast and Cape Fear River, where nature is part your everyday routine. With easy access to the Cape Fear River, the intercoastal waterways, a family-friendly pool, and a 38-acre lake, you can kayak, paddleboard or stroll along the community dock any time of day. Enjoy the three-mile loop around the lake and scenic nature trails that weave throughout Riverlights. Conveniently located minutes to Historic downtown Wilmington, beaches, restaurants and shopping the location of Riverlights is unbeatable.
- Type:
- Single Family
- Sq.Ft.:
- 1,611
- Status:
- Active
- Beds:
- 3
- Lot size:
- 0.12 Acres
- Year built:
- 2024
- Baths:
- 3.00
- MLS#:
- 100461485
- Subdivision:
- Riverlights
ADDITIONAL INFORMATION
All upgraded Design Selections are INCLUDED in the price! This home is being built in the new Phase 7 of Riverlights and is walking distance to the future amenities! The Jackson, built by New Leaf Builders features 3 bedrooms, 2.5 baths with the owner's suite tucked upstairs, drastically expanding the space and open feel for your main floor living areas. Our Jackson offers an exceptionally designed kitchen ideally situated on the rear of the home for easy access when it's time to set down your groceries and boxes. The Kitchen features 42'' upper Colada cabinets with a different color island, custom tile backsplash and stainless-steel gas range, microwave, and dishwasher. With this open floorplan your living and dining rooms become one seamless and generously proportioned space in the Jackson for a stunning first impression upon entering your home from the covered front porch. Upstairs you'll fine the spacious primary bedroom with a walk-in closet and large primary bathroom. The Primary Bathroom features a white Dual Vanity with white quartz countertops and a tiled walk-in shower! This home has LVP throughout with the exception of the two guest bedrooms. Riverlights is a new home community surrounded by the coast and Cape Fear River, where nature is part your everyday routine. With easy access to the Cape Fear River, the intercoastal waterways, a family-friendly pool, and a 38-acre lake, you can kayak, paddleboard or stroll along the community dock any time of day. Enjoy the three-mile loop around the lake and scenic nature trails that weave throughout Riverlights. Conveniently located minutes to Historic downtown Wilmington, beaches, restaurants and shopping the location of Riverlights is unbeatable.
$412,000
410 HANNA Drive Wilmington, NC 28412
- Type:
- Single Family
- Sq.Ft.:
- 2,259
- Status:
- Active
- Beds:
- 4
- Lot size:
- 0.17 Acres
- Year built:
- 2005
- Baths:
- 3.00
- MLS#:
- 100461463
- Subdivision:
- Lake Brewster
ADDITIONAL INFORMATION
Charming 4-Bedroom Home with Modern Amenities in Wilmington, NCWelcome to your dream home in the heart of Wilmington! This stunning 4-bedroom, 2.5-bathroom residence offers the perfect blend of comfort and style. Step inside to discover an open floor plan, ideal for entertaining or enjoying quality family time. The home features spacious, large rooms with beautiful flooring throughout--no carpet in sight, making it easy to maintain.Enjoy the expansive outdoor space, perfect for relaxing or hosting gatherings. Whether you're a gardening enthusiast or just love spending time outdoors, this yard has plenty of potential.The 2-car garage provides ample storage space and convenience. Located in a sought-after neighborhood in Wilmington, you'll be close to all the amenities the city has to offer while enjoying the tranquility of your new home.Don't miss the opportunity to make this beautiful property yours!
- Type:
- Single Family
- Sq.Ft.:
- 1,391
- Status:
- Active
- Beds:
- 4
- Lot size:
- 0.28 Acres
- Year built:
- 1971
- Baths:
- 2.00
- MLS#:
- 100461409
- Subdivision:
- Marquis Hills
ADDITIONAL INFORMATION
Nestled in the heart of desirable monkey junction you will find this Beautiful Ranch style home. This four-bedroom gorgeous home has been updated with new ceilings and a fully remodeled bathroom. New HVAC and LVP flooring throughout the Home. Envision enjoying the wood burning fireplace with a cup of coffee in your very own Family room. Close to Downtown and Carolina Beach. Which makes this home great for a Primary residence or an investment property. Equipped with a 50-amp service and generator hook-up. No HOA. The detached garage could be converted to an in-law suite or Airbnb. Your Beautiful Home awaits and is Move-In Ready!
- Type:
- Townhouse
- Sq.Ft.:
- 2,681
- Status:
- Active
- Beds:
- 3
- Lot size:
- 0.04 Acres
- Year built:
- 2021
- Baths:
- 5.00
- MLS#:
- 100461301
- Subdivision:
- Riverlights Marina Village
ADDITIONAL INFORMATION
This luxurious townhome in Riverlights Marina Village was built by PBC Design + Build. The home has a well-thought-out floor plan with many upgrades and custom features. This townhome is right across the street from the Cape Fear River with beautiful views. The first floor offers a two car garage and a family room with full bath. The main floor has a gourmet kitchen with Thermador appliances, gas cooktop, spacious pantry and waterfall quartz island. The kitchen, dining room, living room and covered porch all have wonderful views of the river. Upstairs you will find the primary bedroom and lavish bath, which includes a walk-in tiled shower, double vanities, and a covered balcony with spectacular views of the river. Another bedroom, bath and laundry room on this floor make it family friendly. The top floor offers a bedroom and full bath with a steam shower plus office/flex room with a wet bar and the best sunset views! This home is move-in ready! In the heart of Marina Village, this location offers you restaurants, shops, community events and more. Riverlights boasts a stunning array of amenities: community pool, clubhouse, fitness center, walking trails, playground and more.
- Type:
- Single Family
- Sq.Ft.:
- 1,971
- Status:
- Active
- Beds:
- 3
- Lot size:
- 0.12 Acres
- Year built:
- 2023
- Baths:
- 3.00
- MLS#:
- 100461163
- Subdivision:
- Riverlights
ADDITIONAL INFORMATION
**Seller is offering a $3,000 credit to buyer at closing with acceptable offer by December 3, 2024!** Experience the best of modern living in this almost new home: barely a year old, brimming with upgrades, with a transferrable structural warranty! From the custom-made primary closet system to the screened back porch, every detail has been thoughtfully designed. This home also features added gutters, a gas line for your grill out back, 2-car garage, a smart home system, and it is situated on a lot that adjoins an HOA easement to enjoy extra space and privacy between neighbors--a rare find! Plus it's walking distance to the dog park, lake, and walking trails!The Wake floorplan by New Leaf Builders offers a generous 1,971 sq. ft. of living space, featuring 3 bedrooms and 2.5 baths and a detached garage. Drawing inspiration from classic southern farmhouses, the home welcomes you with a charming and inviting front porch. The main floor's open layout seamlessly connects the spacious living room, dining area, and kitchen where you'll find a large island, ample cabinetry, a gas stove and a large pantry. The screened back porch is perfect for sipping morning coffee!Upstairs, you'll find the laundry room with storage space, two guest bedrooms with a full guest bath, and a luxurious primary suite, complete with a large walk-in closet and a spacious en-suite bathroom with his and hers vanities, a tiled shower, and peekaboo views of the lake. Located in the sought-after Riverlights community, this home is more than just a place to live; it's a lifestyle. Enjoy the abundant amenities, from scenic walking trails to the serene waterfront, all at your doorstep.*ASK ABOUT OUR LENDER INCENTIVE for a credit for you to use at closing with preferred lender Erin Pierce at ONE Presidential Mortgage. Buyer to verify loan options & eligibility.
- Type:
- Condo
- Sq.Ft.:
- 1,080
- Status:
- Active
- Beds:
- 2
- Year built:
- 2007
- Baths:
- 2.00
- MLS#:
- 100461104
- Subdivision:
- The Gardens
ADDITIONAL INFORMATION
$6,000 buyer incentive offered with a 2024 closing! Covers rate buy down, closing costs, or use as you choose. An ideal blend of convenience and style. This 2 bed, 2 bath condo makes the perfect primary home, investment or even a coastal getaway with low maintenance & amenities, it's an easy lock & leave. Located just minutes from shopping, beaches, downtown Wilmington riverfront, and all kinds of local restaurants, this 2nd-floor unit offers modern upgrades. New features include LVP flooring throughout, quartz countertops, stainless steel appliances, laundry with washer & dryer. 2 full baths, updated with new plumbing & lighting fixtures and framed mirrors. Bonus is the newly installed Trane HVAC in 2022. Assigned parking with plenty of guest spots. ''One of my favorite features is the sunsets on the private front porch with secure entrance.'' The HOA covers essential services such as water, trash, sewer, and master insurance, while also providing access to top-notch community amenities like a clubhouse, pool, fitness center, and jogging path. Enjoy the best of Wilmington living with this move-in-ready home!
Open House:
Sunday, 12/22 2:00-4:00PM
- Type:
- Single Family
- Sq.Ft.:
- 1,647
- Status:
- Active
- Beds:
- 3
- Lot size:
- 0.18 Acres
- Year built:
- 1996
- Baths:
- 2.00
- MLS#:
- 100461035
- Subdivision:
- The Cape
ADDITIONAL INFORMATION
Enjoy all that Coastal Wilmington has to offer! This home is located on a quiet cul-de-sac street in The Cape - just a short drive to Carolina & Kure Beaches. A functional floor plan offering 3 bedrooms, 2 full bathrooms, and an open concept living, dining and kitchen area all on one level. The primary bedroom with en-suite master bathroom leads to an outdoor access to the oversized back deck - making it the perfect way to enjoy your mornings. Hardwoods in the main living areas, new carpeting installed in all bedrooms, and both bathrooms equipped with new tasteful LVP flooring. Kitchen comes complete with appliances all less than a year old, new countertops and backsplash, and fresh paint throughout. BRAND NEW ROOF AUGUST 2024. The unfinished walk-up attic provides potential for extra finished space and ample storage space.
- Type:
- Condo
- Sq.Ft.:
- 1,034
- Status:
- Active
- Beds:
- 2
- Year built:
- 2007
- Baths:
- 2.00
- MLS#:
- 100460845
- Subdivision:
- The Gardens
ADDITIONAL INFORMATION
Welcome to this updated top-floor end-unit condominium, where modern comfort meets serene living. This delightful residence features 2 spacious bedrooms and 2 well-appointed bathrooms, perfect for a stylish and convenient lifestyle. The open-concept floor plan seamlessly combines functionality and aesthetics. The living room, with its impressive vaulted ceiling, creates an airy ambiance ideal for relaxation or entertaining guests. Step outside to the large covered balcony and enjoy the tranquility of the community's peaceful surroundings. This outdoor space is perfect for your morning coffee or unwinding after a long day, offering serene views. Inside, the condo has been thoughtfully updated with new luxury vinyl plank flooring and fresh paint throughout, enhancing the bright and welcoming atmosphere. The kitchen is a home chef's delight, featuring elegant granite countertops and all appliances included, making it truly move-in ready. Living in The Gardens community offers an array of amenities designed to enhance your lifestyle. Take a dip in the community pool, stay active in the fitness center, or socialize in the clubhouse. The walking path around the large central pond provides a scenic route for daily strolls, adding to the community's charm. Conveniently located, this condo offers easy access to shopping and dining at 17th Street and Monkey Junction. For beach enthusiasts, Carolina Beach is just 10 miles away, offering endless opportunities for fun and relaxation. This condominium offers a blend of comfort, convenience, and style, making it the perfect place to call home. For information about our preferred lender and the incentives you may qualify for, please ask your agent to review the agent comments for additional details.
- Type:
- Townhouse
- Sq.Ft.:
- 1,630
- Status:
- Active
- Beds:
- 3
- Lot size:
- 0.04 Acres
- Year built:
- 2005
- Baths:
- 3.00
- MLS#:
- 100460346
- Subdivision:
- River Pointe
ADDITIONAL INFORMATION
Welcome to your next home in River Pointe! This 3-bedroom, 2.5-bath townhome offers an inviting open floor plan, perfect for relaxed living and entertaining. The kitchen shines with updated stainless steel appliances, adding a modern touch to your everyday routine.Upstairs, you'll find all three bedrooms, including a master suite complete with a walk-in closet and a private bath--your own retreat at the end of the day. The spacious garage provides ample room for parking and storage, with extra space in the driveway for convenience.Beyond your doorstep, the River Pointe community offers its own swimming pool with a stunning river view--a perfect spot to unwind and enjoy the water. Plus, you're just across from Beau Rivage Golf Course and minutes from River Road Park, Carolina Beach, and Downtown Wilmington. With the HOA handling landscaping, exterior upkeep, and master insurance, you can enjoy a stress-free lifestyle in this prime location.
- Type:
- Condo
- Sq.Ft.:
- 1,294
- Status:
- Active
- Beds:
- 3
- Year built:
- 2006
- Baths:
- 2.00
- MLS#:
- 100460120
- Subdivision:
- Bellingham Park Condo
ADDITIONAL INFORMATION
Discover this meticulously maintained condo in the highly desirable Bellingham Park community! Nestled in the heart of Midtown Wilmington, this home is perfectly situated for easy access to The Pointe at Barclay and Novant New Hanover Regional Medical Center, blending ultimate convenience with comfortable living. Residents enjoy an array of top-tier HOA amenities, including a pool, clubhouse, fully equipped fitness center, and a private movie theater. Don't miss your chance to join a vibrant community that truly has it all!Ask about our incredible, limited-time financing options! Take advantage of flexible, customized solutions like mortgage rates as low as 3.99 percent, up to $15,000 in down payment assistance, 100 percent financing options, lease-purchase or rent-to-own opportunities, and exclusive Homes for Heroes buyer rebate plans. Each offer is subject to various qualification guidelines. Contact us for a free consultation with one of our dedicated mortgage professionals to learn how we can help you move in now or prepare you to close once you're qualified!Note: Photos shown are of our model unit and may differ from available units.
- Type:
- Single Family
- Sq.Ft.:
- 1,939
- Status:
- Active
- Beds:
- 3
- Lot size:
- 0.15 Acres
- Year built:
- 2024
- Baths:
- 2.00
- MLS#:
- 100477727
- Subdivision:
- Riverlights
ADDITIONAL INFORMATION
The Haven in Riverlights, by esteemed builder, Pulte Homes, is only 8 miles from Carolina Beach beach, making this new-home community the perfect choice! Our ranch-style homes are designed with you in mind! This Mystique is 1939 sq. ft. with three bedrooms, two full baths, an extended screened in back patio. With a large open-concept floor plan, this home has an abundance of space plus many design upgrades, like a fireplace and tray ceiling. The kitchen has been upgraded to include 42'' upper cabinets, KitchenAid appliances, stunning quartz countertop, a beautiful tile backsplash, and a gracious island to pull stools up to for additional seating! The owners' suite is located at the back of the home and has a large bathroom with a dual-sink vanity, graced with quartz, tile-surround shower, and walk-in closet. Bedroom two and three, and the second full bathroom, are located toward the front of the home, providing privacy from the owners' suite. In this floor plan, you will find 10'x15' of storage space added within your garage. Some additional features include upgraded interior trim, a 2-car garage and Smart Home technology with two dual drops (data and cable) located in the gathering room and owners' bedroom, digital programmable thermostat, video doorbell, a Tech Cabinet for easy hookup of all your devices, and whole house gutters. Come visit your future home!

Wilmington Real Estate
The median home value in Wilmington, NC is $372,400. This is lower than the county median home value of $399,500. The national median home value is $338,100. The average price of homes sold in Wilmington, NC is $372,400. Approximately 41.48% of Wilmington homes are owned, compared to 48.24% rented, while 10.29% are vacant. Wilmington real estate listings include condos, townhomes, and single family homes for sale. Commercial properties are also available. If you see a property you’re interested in, contact a Wilmington real estate agent to arrange a tour today!
Wilmington, North Carolina 28412 has a population of 115,976. Wilmington 28412 is less family-centric than the surrounding county with 25.76% of the households containing married families with children. The county average for households married with children is 28.3%.
The median household income in Wilmington, North Carolina 28412 is $54,066. The median household income for the surrounding county is $62,362 compared to the national median of $69,021. The median age of people living in Wilmington 28412 is 37.4 years.
Wilmington Weather
The average high temperature in July is 90.2 degrees, with an average low temperature in January of 34 degrees. The average rainfall is approximately 57.9 inches per year, with 0.9 inches of snow per year.
