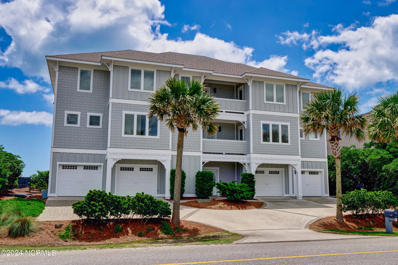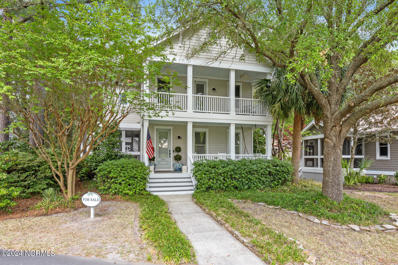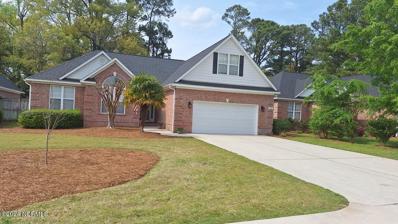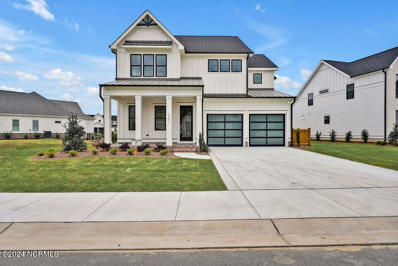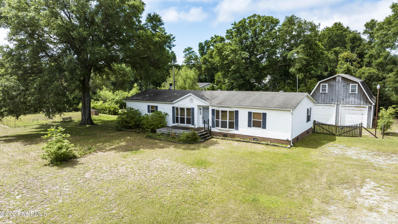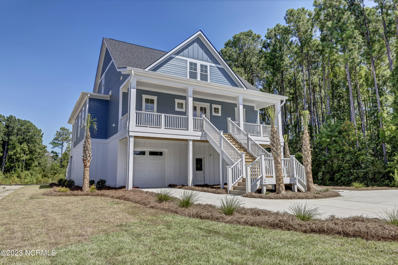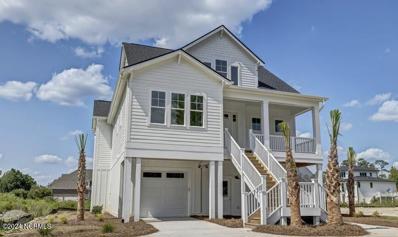Wilmington NC Homes for Sale
Open House:
Friday, 1/3 10:00-4:00PM
- Type:
- Single Family
- Sq.Ft.:
- 1,618
- Status:
- Active
- Beds:
- 3
- Lot size:
- 0.22 Acres
- Year built:
- 2024
- Baths:
- 2.00
- MLS#:
- 100446842
- Subdivision:
- Blake Farm
ADDITIONAL INFORMATION
New home in Wilmington, NC. Welcome to The Grove at Blake Farm, Wilmington's newest amenity rich community that will offer a variety of house plans to suit any lifestyle. Blake Farm is right off Highway 17 near Porters Neck, Mayfaire, Hampstead, and conveniently located near highway I40 to downtown Wilmington or Raleigh.The Aria floorplan features spacious living, eating, and entertaining all-in-one open floorplan. 3 bedrooms, 2 full bathrooms, and 2 car garage. This 1,618 square feet home offers LVP floors in the common areas and cushioned carpets in the bedrooms. In the kitchen, you'll notice the granite countertops and a generously sized island suitable for dining and/or entertaining. The kitchen also features a an electric stainless stovetop and oven, microwave, and dishwasher. For more peace of mind, the Aria provides a smart home technology package, Deako Lighting, and more. Please contact the onsite agent or schedule your appointment through broker bay for more information.
Open House:
Friday, 1/3 10:00-4:00PM
- Type:
- Single Family
- Sq.Ft.:
- 1,774
- Status:
- Active
- Beds:
- 4
- Lot size:
- 0.19 Acres
- Year built:
- 2024
- Baths:
- 2.00
- MLS#:
- 100446431
- Subdivision:
- Blake Farm
ADDITIONAL INFORMATION
Welcome to the Grove at Blake Farm. This community will offer a variety of floorplans that will suit any lifestyle. Blake Farm is near highway 17 and I40 for convenient access to downtown Wilmington, Raleigh, and close to Porters Neck and Hampstead. Within a short drive, residents can easily access Mayfaire, grocery stores, and hospitals. The amenity center is set to feature a swimming pool, multi-sport court, fire pit, providing a well-rounded and enjoyable living experience. The Cali floorplan, a favored choice, encompasses 4 bedrooms, 2 bathrooms, and a 2-car garage within it's 1,774 square feet home. Nestled in a tree lined community, It features stainless steel kitchen appliances , and more space left for your garage for storage. With 9-foot ceilings, LVP flooring in the common areas, and carpeted bedrooms, the open floorplan facilitates seamless entertaining, allowing a cohesive experience between the kitchen, dining, and living area. The primary bedroom is positioned at the rear of the home, featuring double vanity sinks with cultured marble countertops, a private water closet, spacious linen closet and a generous walk-in closest. Additionally, for safety and security, the Smart Home Technology package comes with keyless pad entry, video doorbell, Alexa Dot, programable home commands, features , and more that can be controlled right at our finger tips!
$6,750,000
158 BEACH Road S Wilmington, NC 28411
- Type:
- Single Family
- Sq.Ft.:
- 4,400
- Status:
- Active
- Beds:
- 4
- Lot size:
- 0.73 Acres
- Year built:
- 2008
- Baths:
- 5.00
- MLS#:
- 100445303
- Subdivision:
- Figure Eight Island
ADDITIONAL INFORMATION
Beautiful Oceanfront home on the south end of Figure Eight Island. This house features Five Bedrooms, Four Bathrooms, and a half Bathroom. This home has Built-in cabinetry and Viking appliances that are all included in this spectacular gourmet kitchen, which also contains granite countertops and custom cabinets. The home also features four spacious garages and an elevator. Beachfront master bedroom including a balcony, and a sitting area. Completely furnished with amazing views from each room. Yacht Club Warrant is available.
- Type:
- Single Family
- Sq.Ft.:
- 1,909
- Status:
- Active
- Beds:
- 3
- Lot size:
- 0.29 Acres
- Year built:
- 1995
- Baths:
- 3.00
- MLS#:
- 100439642
- Subdivision:
- Laurel Lea
ADDITIONAL INFORMATION
Stunning home located in the coveted, storybook subdivision of Laurel Lea! This classic Charleston-style home features a charming two story covered front porch overlooking a 7-acre freshwater lake. The entire first floor has 9 ft ceilings which boasts a spacious Kitchen, breakfast area with screened porch, a Living area with custom built bookshelves and cabinets, gas fireplace, formal Dining Room, as well as, an updated Powder Room. This floor plan makes entertaining a breeze! The second floor features a lakeside primary bedroom that opens to a private porch, an ensuite bath and large walk- in closet upgraded with an Elfa custom closet system. Also located on this level are 2 additional bedrooms, a bathroom, and a large laundry room. Access the large driveway on the backside of the home via a side road. The detached two car garage (950 sq feet) has a generous unfinished space perfect for a private office, gym, or bonus room. Enjoy the outdoors in the picket fence framed backyard featuring plenty of privacy, a large patio area and an outdoor shower. This precious home nestled in the Porters Neck suburb of Wilmington, is bordered by Eagles Point Golf (a premier private golf course) and is located close to Figure Eight Island. The Laurel Lea Community offers a community pool, a private gazebo/deck overlooking the lake and a dock for launching paddleboards and kayaks. There is a community garden area, storage lot for your boat, nature trails, and frisbee golf course. Front yard maintenance is included. Upgraded interior lighting, stainless steel appliances and custom landscape lighting are just a few of the many upgrades you will find in this home (see Features List in documents). New ROOF in 2024! Call to schedule a showing today!The contract falling through had nothing to do with the condition of the home or any inspections.
$524,900
601 SALO Street Wilmington, NC 28411
- Type:
- Single Family
- Sq.Ft.:
- 2,011
- Status:
- Active
- Beds:
- 4
- Lot size:
- 0.22 Acres
- Year built:
- 2001
- Baths:
- 2.00
- MLS#:
- 100439133
- Subdivision:
- Blue Point
ADDITIONAL INFORMATION
NEW HVAC SYSTEM, JUST INSTALLED, SEPT. 2024 New Roof in November 2022! Schedule a showing of this property. Located in beautiful Blue Point, one of the most sought-after communities in Porters Neck. Community amenities include a clubhouse with additional parking area, swimming pool, tennis court and kayak launch area. Brick home with screened back porch and fenced backyard. Driveway, parking for 4 vehicles. 2 car garage with deep sink. 3 bedrooms & 2 baths on the 1st floor. 4th Bedroom and a F.R.O.G. upstairs. Kitchen with additional bar seating and adjacent Breakfast area. 9 ft. smooth ceilings. Most of the walls are freshly painted. Gas log fireplace in living room. Irrigation system. HOA fee covers front yard maintenance by landscaping service.
$1,100,000
644 WATERSTONE Drive Wilmington, NC 28411
- Type:
- Single Family
- Sq.Ft.:
- 3,316
- Status:
- Active
- Beds:
- 4
- Lot size:
- 0.19 Acres
- Year built:
- 2024
- Baths:
- 4.00
- MLS#:
- 100437858
- Subdivision:
- Waterstone
ADDITIONAL INFORMATION
This showcase modern home brings all the bells and whistles and features two primary suites with one on each level which allow for shared living while maintaining privacy for all. A gorgeous exterior highlighted with a TRUE limestone brick with all through white color and ''store front windows'' will greet you from the curb. The exterior has a dynamic mix of contrasting materials, tons of texture and dimension, front balcony with aluminum modern railing, DOUBLE back porches are a great place for the family to gather with views of the pond and fountain. This home plan has been designed with 10 foot ceilings and 8 foot doors throughout. The emphasis has been put on livability and convenience. This open floor plan creates a sense of togetherness and intimacy. Enjoy tons of storage with the large walk in pantry and ALL wood cabinetry to the ceiling. Kitchen is equipped with top of the line Bosch appliances including the refrigerator! Extra large island in a statement green will gather all the family and friends for fun. Upstairs has a dedicated office with beautiful wood inlay ceilings, modern sputnik light and private balcony. An additional two secondary bedrooms upstairs and extra large loft area with full bath. The second primary suite has their own private upstairs deck with privacy knee walls to enjoy the fountain and pond. There are many amazing features in this fabulous home and no city taxes! Waterstone offers a day dock in Pages Creek and your steps from the 1 1/2 mile nature walking trail throughout the community. Pick up a game of pickle ball with your neighbors or gather in the clubhouse for parties or the book club. Don't forget about Ibis Island where everyone meets around the fire pit and kids can play in the open grassy area. Close proximity to Wrightsville Beach, Mayfaire Shopping, and fine dining.
- Type:
- Single Family
- Sq.Ft.:
- 3,577
- Status:
- Active
- Beds:
- 5
- Lot size:
- 0.22 Acres
- Year built:
- 2023
- Baths:
- 4.00
- MLS#:
- 100435606
- Subdivision:
- Waterstone
ADDITIONAL INFORMATION
Move In Ready!! Crafted by award-winning builder, Hardison Building, the Woodsford 2 home plan offers gracious space throughout, no matter what area of the home you are looking to enjoy. This home offers primary 1st-floor living with an office and a large master suite overlooking the manicured fenced-in backyard. This design provides a perfect-sized master bathroom with a large zero-entry shower, double vanity, and direct access to a spacious master closet, which then carries into the laundry room - a popular full-circle feature that homeowners love! The gourmet kitchen is designed for a chef and the whole family and guests to gather around. Equipped with a 6-burner natural gas cooktop with framed hood, porcelain farm sink, and beautiful hardware and fixture accents that complement the contrasted island and backsplash. Both the dining room and living room, with its natural gas fireplace as a stunning focal point look out onto the serene covered back porch with EZ Breeze screening. Upstairs offers 3 bedrooms + large bonus room and loft. This offers incredible details that are a must see! Photos are of a similar home colors, finishes, and fixtures may vary.
- Type:
- Single Family
- Sq.Ft.:
- 3,278
- Status:
- Active
- Beds:
- 5
- Lot size:
- 0.21 Acres
- Year built:
- 2024
- Baths:
- 4.00
- MLS#:
- 100425601
- Subdivision:
- Waterstone
ADDITIONAL INFORMATION
The TRUE limestone brick with ALL through white color and black windows inside and out create an ageless finish palette. Featuring classic yet refined architectural elements, this home is perfect for those seeking a warm and welcoming retreat in a timeless design. The design with 10 foot ceilings and 8 foot doors is a great mix of flexibility, luxury, and efficiency. The first floor plan was built to maximize the openness of this design while still allowing for functional built-ins extensive storage and unique design features. The cabinets on the backside of the oversized island, walk in pantry and all wood cabinetry to the ceiling will amaze you for your storage needs! 36'' Bosch Natural gas range, included Bosch refrigerator and a sleek hidden microwave drawer add to the appeal. Downstairs owner's retreat will welcome you to the livability of all everyday needs on the first floor. It also provides access to your recessed porch to enjoy the outdoor lifestyle. A motorized awning will keep the grilling stamped concrete area nice and cool! Additional bedroom and full bath round out the first floor. Upstairs offers an additional junior ensuite bedroom and two additional secondary bedrooms, full bath and loft for a second living space. Michael Christian Homes are well known for the attention to detail and thought out design aspects of each of their unique plans. The backyard will connect you with nature with pond and fountain to lure you to relaxation. Waterstone is a water access community to Pages Creek with day dock, 1 1/2 mile nature walking trails thought out, clubhouse, swimming pool, two fire pits, community nature area called Ibis Island and two pickleball courts! Explore the possibilities of peaceful living in this modern, warm and welcoming gem.
- Type:
- Manufactured Home
- Sq.Ft.:
- 1,709
- Status:
- Active
- Beds:
- 3
- Lot size:
- 0.94 Acres
- Year built:
- 1994
- Baths:
- 3.00
- MLS#:
- 100385972
- Subdivision:
- Scotts Hill
ADDITIONAL INFORMATION
Well, you found It!! No HOA. Looking for that perfect spot in sought after Scotts Hill area near a marina & the Sailfish restaurant on ICWW within walking distance... This 3 BDRM, 2.5 BA home has everything you are looking for and more. Lots of Potential!! The home is situated on almost a half-acre lot and the additional lot to left of home is being sold together for almost an acre. You'll be amazed how spacious this home is with the wonderful pine woodwork on the walls in several rooms. As you walk into the home, you'll be greeted w/ Dining rm on left & Living rm on right. Left side of the home has spacious Kitchen which opens into Family room area makes it great for entertaining w/ pined wood walls & the wood burning fireplace for those wintery nights when you want to feel cozy in family rm. Open the back sliding door & enjoy your morning coffee on the 16X24 deck during those early spring mornings or enjoy checking on your plants in your greenhouse situated on the deck. Off the family room is the Owners BRDM suite has laminate flooring w/ private BA featuring jetted tub, dual vanity, separate shower w/ pined wood walls. The laundry rm & half bath are also located off family room w/ easy access to the side yard. There are 2 bedrooms w/ laminate flooring & main bathroom. Main BA features pined wood walls. Outside you'll find a nice-sized shed store your gardening tools & lawnmower, as well as the 24X34 2-car detached garage, w/ plenty of workspace w/ a rough-in bathrm on first floor. Above garage has studio size area w/ mini kitchen & bath NOT incl in HTD SQ FT. Potential to have a total of 4.5 baths between home & garage. Property being sold AS IS. The addt. lot to left of home features a garden area & outdoor sink for washing vegetables or cleaning fish you caught! Enjoy your days w/ the ICWW fresh air while walking throughout the area! Topsail school district, close to shopping. LOT to right within fencing Does Not convey w/ sale
- Type:
- Single Family
- Sq.Ft.:
- 2,937
- Status:
- Active
- Beds:
- 4
- Lot size:
- 0.37 Acres
- Year built:
- 2023
- Baths:
- 4.00
- MLS#:
- 100382878
- Subdivision:
- Marsh Oaks
ADDITIONAL INFORMATION
New Construction by Venture Homes Coastal Carolina, LLC. Outstanding quality throughout this 3+ BR, 3.5 bath home in highly sought-after Marsh Oaks. This home features an open floorplan with the master bedroom on the main living level. A custom elevator services all three floors and partial creek views are possible. A gourmet kitchen with stainless steel appliances overlooks the oversized great room/dining room, perfect for entertaining. Enjoy the large screened in porch that runs across the whole width of the back of the home. This home offers over 2930 square feet of indoor living and an additional 870+ square feet of covered porches, and a 4-car garage with almost 800 square feet of storage/workshop area. The Master Bedroom is on the main floor with double walk-in closets and the master bath boasts a very large, tiled shower. The top floor offers 2 more bedrooms, both with their own bathroom plus a bunk room and large gathering room that is perfect for a home office or playroom.Exterior features include Hardie board & batten and cedar shake siding, 30 year architectural shingles, professional landscaping and irrigation system. Features are subject to change based on availability. Allowance sheet for selections is available upon request.
$1,045,000
917 BAYSHORE Drive Wilmington, NC 28411
- Type:
- Single Family
- Sq.Ft.:
- 2,904
- Status:
- Active
- Beds:
- 4
- Lot size:
- 0.37 Acres
- Year built:
- 2023
- Baths:
- 4.00
- MLS#:
- 100382869
- Subdivision:
- Marsh Oaks
ADDITIONAL INFORMATION
New Construction by Venture Homes Coastal Carolina, LLC. Outstanding quality throughout this 3-5 BR, 3.5 bath home in highly sought-after Marsh Oaks. This main living level features an open floorplan with a gourmet kitchen, oversized great room, master bedroom, laundry, and office. A custom elevator services all three floors and partial creek views are possible. The oversized kitchen island with eating area is the focal point of the fully equipped kitchen with stainless steel appliances and large walk-in pantry. It overlooks the oversized great room/dining room which opens to the large, covered porch, all of which is perfect for entertaining. This home offers over 2900 square feet of indoor living and an additional 500+ square feet of covered porches, and a 2 plus car garage with almost 700 square feet of storage/workshop area. The Master Bedroom is on the main floor with double walk-in closets and the master bath boasts a tiled shower separated vanities, and an oversized soaking pedestal tub. The top floor offers 2 more bedrooms, both with their own bathroom plus a bunk room and large gathering room that is perfect for a home office or playroom or can be a 4th bedroom. Exterior features include Hardie board & batten siding, 30 year architectural shingles, professional landscaping and irrigation system. Features are subject to change based on availability. Allowance sheet for selections is available upon request.

Wilmington Real Estate
The median home value in Wilmington, NC is $249,800. This is lower than the county median home value of $399,500. The national median home value is $338,100. The average price of homes sold in Wilmington, NC is $249,800. Approximately 67.84% of Wilmington homes are owned, compared to 27.77% rented, while 4.4% are vacant. Wilmington real estate listings include condos, townhomes, and single family homes for sale. Commercial properties are also available. If you see a property you’re interested in, contact a Wilmington real estate agent to arrange a tour today!
Wilmington, North Carolina 28411 has a population of 15,976. Wilmington 28411 is more family-centric than the surrounding county with 34.78% of the households containing married families with children. The county average for households married with children is 28.3%.
The median household income in Wilmington, North Carolina 28411 is $64,271. The median household income for the surrounding county is $62,362 compared to the national median of $69,021. The median age of people living in Wilmington 28411 is 36.6 years.
Wilmington Weather
The average high temperature in July is 90.1 degrees, with an average low temperature in January of 33.8 degrees. The average rainfall is approximately 57.9 inches per year, with 0.9 inches of snow per year.


