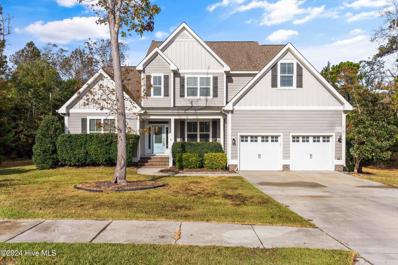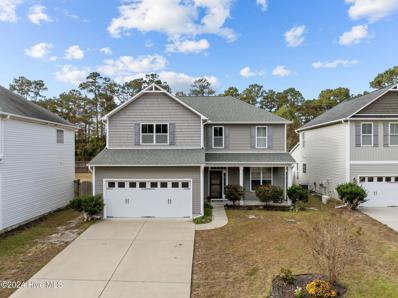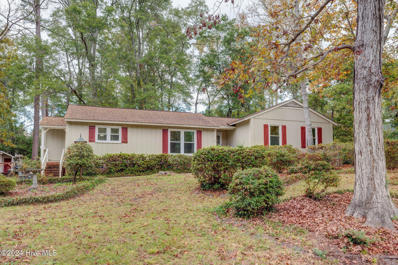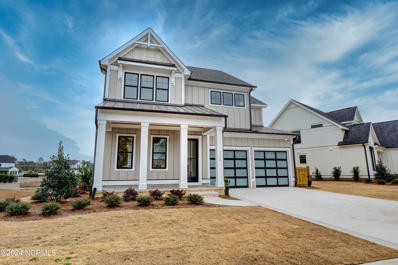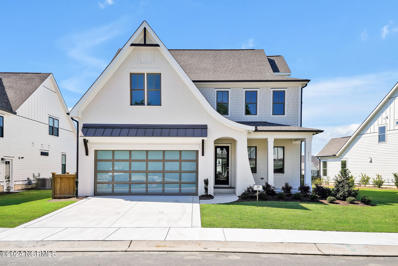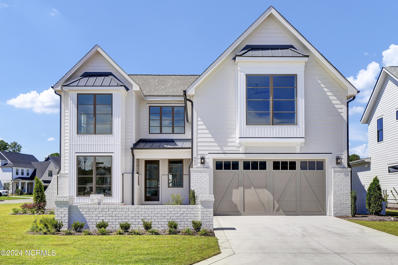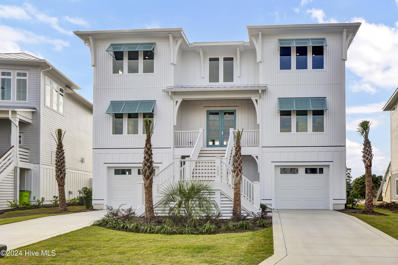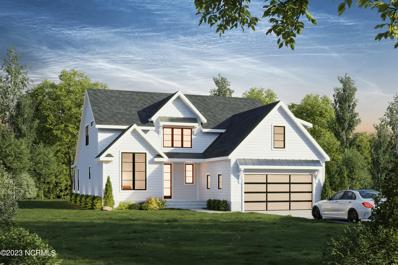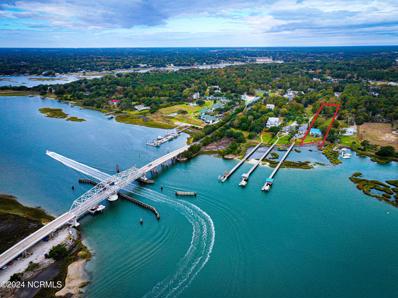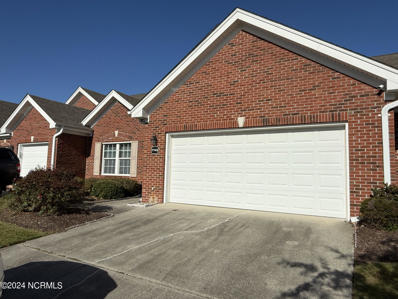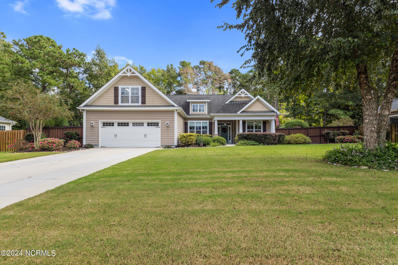Wilmington NC Homes for Sale
$825,000
7421 ALOFT Way Wilmington, NC 28411
- Type:
- Single Family
- Sq.Ft.:
- 3,495
- Status:
- Active
- Beds:
- 4
- Lot size:
- 0.65 Acres
- Year built:
- 2014
- Baths:
- 5.00
- MLS#:
- 100475898
- Subdivision:
- Anchors Bend
ADDITIONAL INFORMATION
Looking for a home with the space to spread out? Welcome to 7421 Aloft Way in Anchors Bend! Open the front door into a soaring wainscoted foyer with lots of light, flanked by a home work space with French doors on one side & a wainscoted dining room on the other, leading to a great big great room with a fireplace that flows into the kitchen. There you'll find a gas cooktop with a vent hood, a generous island & a walk-in pantry. Just off the kitchen, the laundry room, half-bath & drop zone are right inside the door to the two-car garage with a utility sink. The primary suite is also downstairs with a tray ceiling & ceiling fan, bathroom with twin vanities & walk-in shower, & a big walk-in closet with upscale wood-slat shelving. The living areas, kitchen, stairs & upstairs hallway boast beautiful hardwood floors, with tile in the bathrooms & carpeted bedrooms. Speaking of upstairs, it has plenty of room for everyone! Three bedrooms & 3 full baths, plus 2 big bonus rooms to use as other bedrooms, play room, home gym, or dedicated media/gaming room. A spacious linen closet & both pull-down & walk-in attic access complete the upstairs picture. Outdoors, the large open deck is off the kitchen makes for easy picnic & party action, & is a perfect private spot for star gazing from a lounge chair or hot tub. The back yard is big enough for all kinds of fun! This home is on a larger-than-most lot, bordering beautiful natural areas that provide privacy in the back & on either side of this quiet cul-de-sac location. Neighborhood amenities include sidewalks, community pool & open-air clubhouse, all convenient to Ogden Elementary School, marinas, shopping & local beaches. This home is being sold AS IS but if you don't mind supplying a little TLC, it could be the perfect fit at the perfect price. Schedule your showing today!
- Type:
- Single Family
- Sq.Ft.:
- 1,586
- Status:
- Active
- Beds:
- 3
- Lot size:
- 1.94 Acres
- Year built:
- 1964
- Baths:
- 2.00
- MLS#:
- 100475776
- Subdivision:
- Not In Subdivision
ADDITIONAL INFORMATION
MOTIVATED SELLER! RARE opportunity to purchase a quaint home on two parcels totaling 1.94 acres. This home is ready to be enjoyed, but has lots of potential to make your own. Enjoy evenings on the screened-in porch watching the deer in your acre plus, back yard. Convenient location allows for easy access to downtown, the beaches, or shopping while enjoying a country setting. The detached garage (31'x19') is ready store your side-by-side or can be used for a shop space. There is a 20' utility easement on the eastern property line. PIN #'s R03507-001-001-000 & R03500-001-006-003
- Type:
- Single Family
- Sq.Ft.:
- 2,027
- Status:
- Active
- Beds:
- 4
- Lot size:
- 0.15 Acres
- Year built:
- 2016
- Baths:
- 3.00
- MLS#:
- 100475705
- Subdivision:
- Vineyard Plantation
ADDITIONAL INFORMATION
8517 Bison Ct is a beautiful home in the heart of Vineyard Plantation! This 4-bedroom, 2.5-bathroom property is packed with fantastic features, from the stylish LVP flooring throughout to the sleek granite countertops in the kitchen. High ceilings add a sense of openness, making the space feel warm and inviting.As you step inside, a cozy dining room awaits--perfect for everything from everyday dinners to festive holiday gatherings. Beyond that, the open kitchen and living area bring everyone together, whether you're cooking, lounging, or celebrating. The kitchen is a dream for anyone who loves to cook, featuring high-end KitchenAid appliances, plenty of counter space, and lots of storage.Each bedroom is spacious, with ample storage, and the two full bathrooms are designed for comfort and relaxation. The primary bedroom is a true retreat, with a tray ceiling that adds character and room for a king-sized bed, seating area, and more. The walk-in closet is large enough for all your clothes, shoes, and accessories.Outside, the low-maintenance backyard has artificial turf and a sparkling saltwater pool, perfect for relaxing, hosting BBQs, or unwinding after a long day. With easy-care turf and a beautiful pool, you'll have more time to enjoy Wilmington's relaxed, coastal lifestyle. This stunning home is ready for you to make it yours!
- Type:
- Single Family
- Sq.Ft.:
- 3,617
- Status:
- Active
- Beds:
- 4
- Lot size:
- 0.18 Acres
- Year built:
- 2024
- Baths:
- 4.00
- MLS#:
- 100474619
- Subdivision:
- Waterstone
ADDITIONAL INFORMATION
Welcome to this designer showcase coastal home built by award winning Michael Christian Homes, with 4 bedrooms, office, and 4 bathrooms over 3600 sq ft. This 3 story home will delight the most discerning buyer! Move seamlessly between floors in the convenient elevator. The large foyer/keeping room greets you warmly with a gorgeous Cypress wood ceiling. The main living area features a designer kitchen with Bosch Appliances, all wood custom cabinetry to the ceiling and high end quartz counter tops. The extra large walk in ''working'' pantry has plenty of room for storage and organization. The living room is open and inviting with a fireplace and built ins on each side. Enjoy spending time on the many porch areas watching the sunsets or enjoying the wildlife. All of the porches have a mahogany ceilings for added richness and warmth! A secondary bedroom and full bathroom finish out the main floor. The second floor primary suite offers a luxurious space with Large private porch for relaxing and enjoying the natural views Waterstone offers. The primary bathroom has a double vanity with quartz counter tops, a soaking tub, and walk in shower with multiple shower heads and gorgeous tile. Two more bedrooms share a full bathroom. The laundry room is conveniently located on this level and has cabinetry with a large solid surface counter top perfect for folding clothes. Work at home in a designated office space with its own porch to enjoy fresh air and a beverage cooler to keep you hydrated throughout the day. The ground floor has endless possibilities with a large flex space, built in ALL wood custom cabinetry, sink, beverage cooler and full bathroom. Enjoy the outdoors on the paver patio with views of nature surrounding you. The community caters to an active lifestyle with a 1.5 mi walking trail, pickleball courts, kayak/paddle board launch within Pages Creek, clubhouse, community pool, fire pits, and so much more. Natural gas community with only County taxes!
- Type:
- Single Family
- Sq.Ft.:
- 3,078
- Status:
- Active
- Beds:
- 5
- Lot size:
- 0.34 Acres
- Year built:
- 2001
- Baths:
- 3.00
- MLS#:
- 100474458
- Subdivision:
- Potomac Woods
ADDITIONAL INFORMATION
Unique opportunity to own a full brick 5 bedroom home with scenic backyard views. This well maintained home has many upgrades. Including fortified roof with 50 year transferable warranty, installed March 2024. Recently renovated master bathroom with, glassed wet room, heated tile floor, Thomasville natural cherry vanity, soaking tub, overhead shower and waterfall faucets. Walk in tiled shower upstairs. Reverse osmosis water system in kitchen. Irrigation system with its own well. Well pump was replaced recently and includes a Rid a Rust tank. Storage shed on concrete slab. 3 zoned HVAC for added efficiency. Extensive patio area with concrete slab that averages 10 inches in depth. Zen garden, weather station, security system. Garage floor was professionally epoxied late November 2024 and the floor has a 15 year warranty to the first new owner. Laser assisted parking system in garage. Professionally landscaped. Sunroom with tinted windows.
- Type:
- Single Family
- Sq.Ft.:
- 1,590
- Status:
- Active
- Beds:
- 3
- Lot size:
- 0.46 Acres
- Year built:
- 1975
- Baths:
- 2.00
- MLS#:
- 100474064
- Subdivision:
- Treasure Cove
ADDITIONAL INFORMATION
Fantastic opportunity in established Treasure Cove off MiddleSound Loop awaits. 125 Mark Twain offers nearly half an acre with mature trees providing shade and privacy. Home features front, side, and rear porches including large screened porch and separate deck off primary suite. Inside, you'll find a nicely appointed kitchen with new flooring, cabinets, countertops, and appliances all updated around 2020-2021. Other recent improvements include LVP flooring, bathroom vanities, windows and doors throughout, and roof replaced 2019. Home warranty included for added peace of mind.
- Type:
- Single Family
- Sq.Ft.:
- 2,700
- Status:
- Active
- Beds:
- 4
- Lot size:
- 0.64 Acres
- Year built:
- 1994
- Baths:
- 3.00
- MLS#:
- 100474029
- Subdivision:
- Bayshore Estates
ADDITIONAL INFORMATION
Charming Custom-Built Home in Bayshore EstatesDiscover this stunning custom-built 4-bedroom, 2.5-bath home situated on nearly 2/3 of an acre in the desirable Bayshore Estates neighborhood. As you enter the foyer, you'll be captivated by the cathedral vaulted ceiling that enhances the spacious family room. Adjacent to the family room, you'll find a formal dining room, an inviting all-season sunroom, a cozy breakfast nook, and a recently updated kitchen featuring modern cabinets and beautiful granite countertops.Natural light floods the primary living area, creating a warm atmosphere that continues into the primary bedroom suite, which boasts an oversized walk-in California closet, a luxurious jetted tub, and a separate shower for your comfort and convenience.The upper level features a lovely staircase leading to generously sized bedrooms and a dedicated office space, perfect for remote work or study.Located on Lost Tree, you're just minutes away from fantastic shopping, dining, a movie theater, and more. Enjoy the convenience of being centrally located, with quick access to the beaches, downtown Wilmington, UNCW, and the Wilmington Airport--all within a 15-minute drive.This home offers the benefits of living outside city limits, significantly lowering your tax bill, and with no HOA dues, you'll save even more. Enjoy the perks of having your own well for water supply, enhanced by a leased state-of-the-art Culligan filtration system that ensures great-tasting water and chemical-free showers. Additionally, the crawlspace is fully encapsulated and equipped with a dehumidifier, providing extra peace of mind.As an extra feature, the community features a tidal boat dock, perfect for those who love to explore the water. If you're looking for spacious living in a growing family home, don't miss your chance to visit this exceptional property before it's gone!
- Type:
- Single Family
- Sq.Ft.:
- 3,577
- Status:
- Active
- Beds:
- 5
- Lot size:
- 0.19 Acres
- Year built:
- 2023
- Baths:
- 4.00
- MLS#:
- 100473932
- Subdivision:
- Waterstone
ADDITIONAL INFORMATION
Move In Ready!! Crafted by award-winning builder, Hardison Building, the Woodsford 2 home plan offers gracious space throughout, no matter what area of the home you are looking to enjoy. This home offers primary 1st-floor living with an office and a large master suite overlooking the manicured fenced-in backyard. This design provides a perfect-sized master bathroom with a large zero-entry shower, double vanity, and direct access to a spacious master closet, which then carries into the laundry room - a popular full-circle feature that homeowners love! The gourmet kitchen is designed for a chef and the whole family and guests to gather around. Equipped with a 6-burner natural gas cooktop with framed hood, porcelain farm sink, and beautiful hardware and fixture accents that complement the contrasted island and backsplash. Both the dining room and living room, with its natural gas fireplace as a stunning focal point look out onto the serene covered back porch with EZ Breeze screening. Upstairs offers 3 bedrooms + large bonus room and loft. This offers incredible details that are a must see! Photos are of a similar home colors, finishes, and fixtures may vary.
- Type:
- Single Family
- Sq.Ft.:
- 3,509
- Status:
- Active
- Beds:
- 4
- Lot size:
- 0.2 Acres
- Year built:
- 2023
- Baths:
- 4.00
- MLS#:
- 100473930
- Subdivision:
- Waterstone
ADDITIONAL INFORMATION
Move In Ready! The Ravenswood home plan, designed and crafted by Hardison Building, welcomes a combination of cozy living and plenty of useful square footage. Greeted by cozy porch and gorgeous exterior detailing. Enter the home and to the right there is a beautiful study. The spacious open concept of the gourmet kitchen, casual dining, and large living room with stunning bookshelves. The primary floor master suite provides plenty of space as well as the ensuite bathroom equipped with zero-entry walk-in shower, double vanity, and access to the spacious walk-in closet. Right off the primary closet you will find a large laundry room with a utility sink and a drop zone. You won't be disappointed to find upstairs 3 bedrooms, 2 full bathrooms, a loft, and an incredible bonus room. This home offers a custom trim package throughout, stainless steel appliances, natural gas, and incredible interior selections that will last through the evolution of design trends.
$1,193,600
652 WATERSTONE Drive Wilmington, NC 28411
- Type:
- Single Family
- Sq.Ft.:
- 3,410
- Status:
- Active
- Beds:
- 4
- Lot size:
- 0.2 Acres
- Year built:
- 2023
- Baths:
- 4.00
- MLS#:
- 100473927
- Subdivision:
- Waterstone
ADDITIONAL INFORMATION
Move In Ready!! Waterbury Farm home plan, designed and crafted by Hardison Building, welcomes a combination of cozy living and plenty of useful square footage. Greeted by cozy porch and gorgeous exterior detailing, enter the home and immediately feel the warmth of the natural light from the beautiful two-story entryway. To the left you'll enter into a hall that leads to you a full bathroom and a guest bedroom. The intimate open concept of the gourmet kitchen, casual dining, and comfy living room with full views of a covered back porch with EZ Breeze screening and fenced backyard. The primary floor master suite provides plenty of space as well as the ensuite bathroom equipped with zero-entry walk-in shower, double vanity, and access to the spacious walk-in closet. Right around the corner you will find a large laundry room with a utility sink. You won't be disappointed to find upstairs 2 bedrooms, 2 full bathrooms, and an incredible bonus room. This home offers a custom trim package throughout, stainless steel appliances, natural gas, and incredible interior selections that will last through the evolution of design trends.
$1,685,000
732 WATERSTONE Drive Wilmington, NC 28411
- Type:
- Single Family
- Sq.Ft.:
- 4,260
- Status:
- Active
- Beds:
- 5
- Lot size:
- 0.21 Acres
- Year built:
- 2024
- Baths:
- 5.00
- MLS#:
- 100473923
- Subdivision:
- Waterstone
ADDITIONAL INFORMATION
Move In Ready!! The Fort Landing home plan, crafted by award-winning home builder, Hardison Building, offers a layout designed for gathering. With 3 stories, accompanied by elevator access, each floor offers both spaces to enjoy as a group and rooms to relax. The ground floor features a large recreation room, including a kitchenette, with a covered patio leading out to the beautiful fenced-in backyard. A guest bedroom and full bath also make up the ground floor. The main floor is where the entertainment is in full swing! Enjoy the large kitchen with quartz countertops, under cabinet lighting, a large pantry, and KitchenAid appliances. The gourmet kitchen opens up to the dining and living rooms - all of which walk out to the covered deck that overlooks the marshes of Pages Creek. The master suite is also included on the main floor with a large zero-entry shower, walk-in closet, and stunning trim details that are also included throughout the rest of the home. Venture to the upper floor where 4 bedrooms encompass a family room that includes access to another upper deck. This home provides nothing short of luxury finishes from top to bottom and scenic views of Pages Creek. Waterstone Community is a natural gas community with family-friendly amenities, including a pool/clubhouse, pickleball courts, walking trails, kayak launch, and firepits.
- Type:
- Single Family
- Sq.Ft.:
- 3,161
- Status:
- Active
- Beds:
- 4
- Lot size:
- 0.24 Acres
- Year built:
- 2023
- Baths:
- 4.00
- MLS#:
- 100473920
- Subdivision:
- Waterstone
ADDITIONAL INFORMATION
Crafted by award-winning builder, Hardison Building, The Farmhouse welcomes a combination of cozy living and plenty of useful square footage. Greeted by cozy porch and gorgeous exterior detailing, enter the home and immediately feel the warmth of the natural light from the beautiful two-story entryway. To the left you'll enter into a hall that leads to you a full bathroom and a guest bedroom. The intimate open concept of the gourmet kitchen, casual dining, and comfy living room with full views of a covered back porch with EZ Breeze screening and fenced backyard. The primary floor master suite provides plenty of space as well as the ensuite bathroom equipped with zero-entry walk-in shower, double vanity, and access to the spacious walk-in closet. Right around the corner you will find a large laundry room with a utility sink. You won't be disappointed to find upstairs 3 bedrooms, including a junior suite, and an incredible bonus room. This home offers a custom trim package throughout, stainless steel appliances, natural gas, and incredible interior selections that will last through the evolution of design trends.
- Type:
- Single Family
- Sq.Ft.:
- 3,084
- Status:
- Active
- Beds:
- 4
- Lot size:
- 0.24 Acres
- Year built:
- 2023
- Baths:
- 4.00
- MLS#:
- 100473896
- Subdivision:
- Waterstone
ADDITIONAL INFORMATION
Move In Ready!! Crafted by award-winning builder, Hardison Building, the Woodsford home plan offers gracious space throughout, no matter what area of the home you are looking to enjoy. This home offers primary 1st-floor living with an office and a large master suite overlooking the manicured backyard. This design provides a perfect-sized master bathroom with a large zero-entry shower, double vanity, and direct access to a spacious master closet, which then carries into the laundry room - a popular full-circle feature that homeowners love! The gourmet kitchen is designed for a chef and the whole family and guests to gather around. Equipped with a 6-burner natural gas cooktop with framed hood, porcelain farm sink, and beautiful hardware and fixture accents that complement the contrasted island and backsplash. Both the dining room and living room, with its natural gas fireplace as a stunning focal point look out onto the serene covered back porch with EZ Breeze screening. Upstairs offers 3 bedrooms and loft.
- Type:
- Single Family
- Sq.Ft.:
- 1,407
- Status:
- Active
- Beds:
- 3
- Lot size:
- 0.21 Acres
- Year built:
- 2005
- Baths:
- 2.00
- MLS#:
- 100473767
- Subdivision:
- Daniels Trace
ADDITIONAL INFORMATION
Located on a quiet cul-de-sac, in close proximity to local schools, shops and restaurants. Just a short drive away you can enjoy Olsen Park, Smith Creek Park and Blue Clay Bike Park. Enjoy the convenient location nearby the airport, local beaches and the new bypass, which allows for easy access to Surf City, Downtown Wilmington and Myrtle Beach, the peaceful atmosphere and the walking trail that connects the cul-de-sac through the neighborhood, creating a loop that could be perfect for walking the dog or helping the little ones refine their biking skills. This airy coastal home offers a versatile, open floor plan with a large sunroom that offers 155 additional square feet, giving this lovely home a total of 1562 heated living space. This area has a brand new mini split HVAC unit and also features sliding glass doors that open up to the serene backyard. This peaceful setting has a privacy fence, patio for entertaining or enjoying a warm evening along with raised vegetable gardens. Coming inside the home, you will find multiple vaulted ceilings throughout the home along with low maintenance LVP and Hardwood floors in living room & foyer and tile flooring in bathroom areas. The kitchen is a stylish and attractive workspace, with granite counters, a glass tile backsplash, white cabinets and stainless-steel appliances with a cozy dining space attached. Passing into the living room you will notice the custom entertainment center with accent lighting to create a relaxing environment and built in shelves. Privately set away from the other bedrooms, the master suite has a walk-in closet and a spacious bathroom with dual sinks. For additional peace of mind this home features newer heating and cooling systems and water heater. Looking for easy yard care? this community HOA includes front yard/bush maintenance, insect and weed treatment and trash service all for the low HOA dues. Truly a must see, schedule your private tour today.
$3,125,000
1324 FINAL LANDING Lane Wilmington, NC 28411
- Type:
- Single Family
- Sq.Ft.:
- 1,922
- Status:
- Active
- Beds:
- 2
- Lot size:
- 1.83 Acres
- Year built:
- 1995
- Baths:
- 2.00
- MLS#:
- 100473285
- Subdivision:
- Edgewater
ADDITIONAL INFORMATION
1324 Final Landing Lane represents a truly rare opportunity to own a waterfront haven along the Intracoastal Waterway, spanning an impressive 1.82 acres with sweeping views of the scenic Figure Eight Island. Nestled within the exclusive Edgewater community, this expansive parcel embodies the essence of coastal living, offering an unmatched blend of privacy and panoramic beauty. Imagine mornings bathed in soft coastal light, the calming sound of water gently lapping nearby, and evenings punctuated by breathtaking sunsets over the water.With ample space and flexibility, this property is the perfect spot for building your dream home, custom-tailored to embrace the serene rhythm of life on the Intracoastal. The property's approved CAMA dock and bulkhead permit through 2025 invite endless possibilities for creating a personal waterfront retreat.Positioned just minutes from Wilmington's thriving downtown and with easy access to upscale dining, shopping, and nearby beaches, this location promises both a peaceful coastal sanctuary and a connection to all the area has to offer.
- Type:
- Single Family
- Sq.Ft.:
- 1,628
- Status:
- Active
- Beds:
- 3
- Lot size:
- 0.24 Acres
- Year built:
- 2019
- Baths:
- 2.00
- MLS#:
- 100470865
- Subdivision:
- Cameron Trace
ADDITIONAL INFORMATION
CORNER LOT HOME!! Nestled on a prime corner lot within a highly sought-after neighborhood, this well-maintained 3 bedroom/2 full bath home is being sold by its original owner and offers a spacious, open-concept floor plan perfect for modern living. The recently installed flooring with a marble look adds a touch of elegance and durability throughout the main living spaces. The kitchen is thoughtfully designed for both style and functionality, featuring an angled island that opens to the living room--ideal for hosting family gatherings and entertaining friends. Complete with granite countertops, a full suite of Whirlpool(r) appliances, ample cabinet space, recessed lighting, and a walk-in pantry, this kitchen truly has it all. The master suite is a private retreat, boasting a generously sized bedroom, a large walk-in closet, and an ensuite bath with a garden tub for relaxation, plus a separate standing shower. With its inviting layout, luxurious finishes, and top-notch features, this home is move-in ready and won't last long!
- Type:
- Townhouse
- Sq.Ft.:
- 1,811
- Status:
- Active
- Beds:
- 3
- Lot size:
- 0.07 Acres
- Year built:
- 2000
- Baths:
- 2.00
- MLS#:
- 100470049
- Subdivision:
- Marsh Oaks
ADDITIONAL INFORMATION
This charming townhouse in Wilmington, NC is a must-see! Built in 2000, this property offers a comfortable and convenient living space. With 2 bathrooms within 2,003 sq.ft. of finished area, there is plenty of room for relaxation and entertaining. This Townhouse is the largest Townhouse of the 89 Townhouses in Marsh Oaks and the only Townhouse over 2,000 square feet of living area. The lot size is 3,180 sq.ft., providing outdoor space for gardening or enjoying the fresh air. The home features hardwood floors throughout, a spacious living room, a fireplace, a well-equipped kitchen with granite countertops, cozy bedrooms, a heated and cooled sunroom, a complete set of aluminum hurricane shutters for all windows and sliding doors in a hurricane emergency situation and a 2 car garage. The property is in the recommendable Marsh Oaks location, close to shopping, dining, and entertainment options. Don't miss out on the opportunity to make this townhouse your new home! Owner is a licensed NC Real Estate Broker.
- Type:
- Single Family
- Sq.Ft.:
- 1,254
- Status:
- Active
- Beds:
- 3
- Lot size:
- 0.12 Acres
- Year built:
- 2024
- Baths:
- 2.00
- MLS#:
- 100472995
- Subdivision:
- Blake Farm
ADDITIONAL INFORMATION
New Home in Wilmington NC. The Lewis floor plan offers a spacious open-concept layout that seamlessly connects the living room and kitchen, creating an ideal space for entertaining. The kitchen features a large granite island with plenty of counter space, perfect for gatherings. The Lewis has three bedrooms, two bathrooms, and ample storage throughout. The owner's suite, at the back of the home, includes a walk-in closet, dual vanity, and a walk-in shower. If you're seeking a flexible, modern home design, the Lewis is a great choice.. Home Is Connected(r) Smart Home Technology is included in your new home and comes with an industry-leading suite of smart home products including touchscreen interface, video doorbell, front door light, z-wave t-stat, & door lock all controlled by included Alexa Pop and smartphone app with voice! The photos you see here are for illustration purposes only, interior and exterior features, options, colors and selections will vary from the homes as built.
- Type:
- Single Family
- Sq.Ft.:
- 1,045
- Status:
- Active
- Beds:
- 2
- Lot size:
- 0.12 Acres
- Year built:
- 2024
- Baths:
- 2.00
- MLS#:
- 100469514
- Subdivision:
- Blake Farm
ADDITIONAL INFORMATION
New Home in Wilmington, NC. The Perry is a 2-bedroom, 2-bathroom home with 1,045 square feet of living space. Upon entering through the front covered porch, you'll find a storage room for your beach gear. The open floor plan is perfect for entertaining, with a large Granite kitchen peninsula overlooking the spacious living room. At the back, the owner's suite features a large walk-in closet, dual vanity, and a walk-in shower. If you're looking for a stylish and functional new home, visit the Perry today. Home Is Connected(r) Smart Home Technology is included in your new home and comes with an industry-leading suite of smart home products including touchscreen interface, video doorbell, front door light, z-wave t-stat, & door lock all controlled by included Alexa Pop and smartphone app with voice! The photos you see here are for illustration purposes only, interior and exterior features, options, colors and selections will vary from the homes as built.
- Type:
- Single Family
- Sq.Ft.:
- 1,059
- Status:
- Active
- Beds:
- 2
- Lot size:
- 0.12 Acres
- Year built:
- 2024
- Baths:
- 2.00
- MLS#:
- 100469511
- Subdivision:
- Blake Farm
ADDITIONAL INFORMATION
New Home in Wilmington, NC. The Delaney offers a 2-bedroom, 2-bathroom layout. As you step inside from the front covered porch, there's a convenient storage room for your beach essentials. The open floor design is ideal for hosting guests, with a generous Granite kitchen peninsula that connects to the spacious living area. Towards the rear, the owner's suite boasts a sizable walk-in closet, dual vanity, and a walk-in shower. For those seeking a modern and practical new home, come explore the Delaney today!Home Is Connected(r) Smart Home Technology is included in your new home and comes with an industry-leading suite of smart home products including touchscreen interface, video doorbell, front door light, z-wave t-stat, & door lock all controlled by included Alexa Pop and smartphone app with voice! The photos you see here are for illustration purposes only, interior and exterior features, options, colors and selections will vary from the homes as built.
$1,185,000
109 KEDLETON Court Wilmington, NC 28411
- Type:
- Single Family
- Sq.Ft.:
- 3,173
- Status:
- Active
- Beds:
- 4
- Lot size:
- 0.22 Acres
- Year built:
- 2022
- Baths:
- 4.00
- MLS#:
- 100469522
- Subdivision:
- Waterstone
ADDITIONAL INFORMATION
The coastal lifestyle awaits you at this turn-key modern coastal home with a cul-de-sac location. Enjoy the 15ft x 30ft concrete pool and cascading waterfall edge with natural gas heater! An integrated spa within the pool can be enjoyed all winter. Gorgeous travertine patio for grilling and private recessed screened porch to sip coffee in the morning and a sunroom overlooking the professionally landscaped backyard! A natural gas generator was already installed and beautiful plantation shutters throughout! Enter the two story foyer with custom millwork walls and wood railing. The main floor has a secondary bedroom with vaulted ceiling and full bath. Enter the living room with expansive ceilings and coastal wood beams. The open kitchen has quartz countertops and HUGE walk-in pantry. 36'' natural gas Kitchen Aid range and drawer microwave. The dining area leads to the screen porch and also has great views of the swimming pool. Large laundry off the garage with extensive built in storage and cabinetry. Step into the owner's retreat with your own private sunroom, with vaulted ceilings and gorgeous pool views, custom built-in closet, and a large zero entry tiled shower! Upstairs you will find 2 more large bedrooms, each with a full bath and a bonus room for watching the game or turn it into a playroom! No carpet in the home all wood flooring throughout. Move in and immediately enjoy the coastal lifestyle at home! Waterstone is in Wilmington with no city taxes. Nestled in the amenity rich Waterstone community in the Porters Neck area of Wilmington. The amenities include 1.5 miles of walking trails, two pickle ball courts, Community Pool, Day Dock with access to Pages Creek, kayak/paddle board storage, Clubhouse, Fire Pits, outdoor area for neighbors called Ibis Island. Luxury meets nature at your doorstep!
- Type:
- Single Family
- Sq.Ft.:
- 3,012
- Status:
- Active
- Beds:
- 4
- Lot size:
- 0.6 Acres
- Year built:
- 1994
- Baths:
- 3.00
- MLS#:
- 100469293
- Subdivision:
- Porters Neck Plantation
ADDITIONAL INFORMATION
Amazing home on the golf course on Hole #17 in Porters Neck Plantation! A dream home for entertaining inside and outside! 4 bedrooms and an enormous FROG, 2.5 baths! Downstairs hosts a formal dining room, formal living room area (can be used for an office or entertaining), living room with fireplace, updated kitchen, breakfast area, large primary bedroom and bathroom with a garden tub, shower and spacious walk-in-closet, laundry room and the powder room. Upstairs hosts 3 bedrooms, bathroom and a great FROG that can be used for multiple purposes! Updated kitchen with stainless steel appliances, farmhouse sink, granite countertops and beautiful tile backsplash. Real hardwood floors everywhere except bedrooms upstairs and bathrooms. Other key points about this home are a circular driveway, large yard (.6 acres) with separate well for irrigation, newer HVAC units, new 80 gallon hot water heater, 30 gallon buried propane tank, plenty of closet storage and attic storage (pull down staircase), large deck off the kitchen/living room with a pergola, spacious 2 car garage. Refrigerator in kitchen and garage remain as well as the washer and dryer. Porters Neck offers a full country club experience with a beautiful clubhouse, golf course, pool, tennis and pickleball.For a $25 fee, Porter's Neck also offers a boat ramp and picnic area on the Intracoastal Waterway off Bald Eagle Lane! Drop your boat, kayak or paddleboard in and enjoy breathtaking water and beaches!Amazing home in a great neighborhood in Wilmington and not in the city limits!Chandelier in pictures in dining room does not convey. Sellers will replace.
- Type:
- Single Family
- Sq.Ft.:
- 2,126
- Status:
- Active
- Beds:
- 3
- Lot size:
- 0.3 Acres
- Year built:
- 2013
- Baths:
- 2.00
- MLS#:
- 100469270
- Subdivision:
- Edgewater Trace
ADDITIONAL INFORMATION
Coastal Living Awaits at 8112 Saltcedar Dr., Wilmington, NC!Dreaming of coastal North Carolina? This beautifully maintained Bill Clark home features The Hatteras floor plan in the sought-after Edgewater Trace community, located in the heart of Porter's Neck. Offering 3 bedrooms, 2 baths, a FROG, and a 2-car garage, this home sits on a quiet cul-de-sac surrounded by mature trees, providing tranquility and privacy.Step inside and enjoy the 9' ceilings, luxurious coffered ceilings in the master suite, and a spacious floor plan perfect for both relaxing and entertaining. The home is pre-wired for a whole-house generator, offering added convenience and peace of mind. Outside, you're just minutes from some of the best beaches on the East Coast, like Figure Eight Island and Wrightsville Beach, along with local golf courses, shopping, and dining.For those seeking coastal living, Edgewater Trace blends coastal charm with convenience, offering easy access to I-140, Highway 17, and downtown Wilmington. Whether you're relocating for the beaches, the lifestyle, or a fresh start, this home is your perfect gateway to coastal North Carolina living.Ready to make the move? Schedule your private tour today and experience the best of Porter's Neck living!
$1,050,000
7713 BONAVENTURE Drive Wilmington, NC 28411
- Type:
- Single Family
- Sq.Ft.:
- 4,120
- Status:
- Active
- Beds:
- 5
- Lot size:
- 0.8 Acres
- Year built:
- 2010
- Baths:
- 5.00
- MLS#:
- 100469118
- Subdivision:
- Marsh Oaks
ADDITIONAL INFORMATION
Welcome to this stunning coastal craftsman-style home in the desirable Marsh Oaks community. From the inviting rocking chair front porch to the wide foyer featuring rift and quartered red oak flooring with intricate inlay accents, this home exudes warmth and charm.Natural light fills the open floor plan, creating a bright and airy atmosphere. The two-way fireplace serves as a focal point, seamlessly connecting the kitchen, breakfast nook, living room, and formal dining room. The living room is a highlight, with custom built-in bookcases providing ample storage and style.The chef's kitchen boasts abundant counter space, a walk-in pantry, and cabinets with transom accents. Modern updates include a 2023 Wolf induction range and a 2024 Bosch dishwasher. The large island, complete with a prep sink, offers extra space for multiple chefs.The hardwood floors extend into the primary bedroom, tucked privately behind the living room. The ensuite bathroom is a luxurious retreat with two spacious closets, a curbless shower, and a jetted soaking tub. Downstairs also includes a flexible room with a closet, ideal for an office or guest room.Upstairs, four additional bedrooms are arranged on either side of the catwalk, each pair sharing a full hall bathroom. The laundry room leads to a two-level landing area, ideal as a drop zone with extra storage or fridge! It also provides easy access to the private bonus room with an ensuite full bath, perfect for a guest suite or additional living space, and connects to the garage for private access.Enjoy evenings on the screened back porch, complete with an outdoor kitchen featuring a built-in Lion gas range, mini-fridge, and prep sink. The fenced backyard, is a private oasis with a privacy walled pergola surrounding a 7-person hot tub, creating the perfect relaxation spot. Other upgrades include all new HVAC systems (2022), a tankless Rinnai and generator switch. Don't miss the matterport tour and Make your appointment today!
- Type:
- Single Family
- Sq.Ft.:
- 2,462
- Status:
- Active
- Beds:
- 3
- Lot size:
- 0.61 Acres
- Year built:
- 1989
- Baths:
- 2.00
- MLS#:
- 100467216
- Subdivision:
- Spring Creek Estates
ADDITIONAL INFORMATION
Discover this stunning coastal retreat on a .61-acre lot in the coveted Spring Creek Estates of Porters Neck amidst a serene landscape of various trees, shrubs, and flowering plants. Perfect for those seeking privacy and proximity, this home is just minutes away from vibrant Wilmington, scenic beaches, and the Downtown Riverwalk. Mature landscaping greets your arrival at this home and offers loads of possibilities. Upon entering, a stunning entry foyer provides a warm welcome with a gathering area, an eye-catching double-sided fireplace, and tigerwood staircase leading to the spacious upper-level master suite featuring a relaxing sitting area with a three-sided fireplace and a large bath and dressing room. This stunning home welcomes nature from every room with its soaring ceilings and flawlessly positioned windows that capture the essence of the beautiful outdoors. The thoughtfully designed semi-open floor plan features two additional guest bedrooms on the main level and another full bath, perfectly blending the kitchen, dining, sunroom, and indoor and outdoor living areas, making it ideal for everyday living. The kitchen offers plenty of counter space, coffee/dry bar area, an herb window cabinet, step-in pantry, and hi-top seating for four. A laundry closet and thoughtfully designed cabinets provide an abundance of storage. You will love the location, close to all that Porters Neck and Wilmington offer and with easy access to Hwy 17 and 140. With its expansive nature views, sun-filled interior, and easy access to outdoor recreation like golf, kayaking, paddle boarding, boating, and biking trails, this home offers endless potential for relaxation and adventure. The home showcases a newer roof (2019), white maple wood flooring, a circular driveway, two large decks for entertaining, a koi pond with a waterfall, room for a pool and a walk-out unfinished basement.The discerning buyer will be able to reimagine this property as a state-of-the-art marvel.

Wilmington Real Estate
The median home value in Wilmington, NC is $249,800. This is lower than the county median home value of $399,500. The national median home value is $338,100. The average price of homes sold in Wilmington, NC is $249,800. Approximately 67.84% of Wilmington homes are owned, compared to 27.77% rented, while 4.4% are vacant. Wilmington real estate listings include condos, townhomes, and single family homes for sale. Commercial properties are also available. If you see a property you’re interested in, contact a Wilmington real estate agent to arrange a tour today!
Wilmington, North Carolina 28411 has a population of 15,976. Wilmington 28411 is more family-centric than the surrounding county with 34.78% of the households containing married families with children. The county average for households married with children is 28.3%.
The median household income in Wilmington, North Carolina 28411 is $64,271. The median household income for the surrounding county is $62,362 compared to the national median of $69,021. The median age of people living in Wilmington 28411 is 36.6 years.
Wilmington Weather
The average high temperature in July is 90.1 degrees, with an average low temperature in January of 33.8 degrees. The average rainfall is approximately 57.9 inches per year, with 0.9 inches of snow per year.
