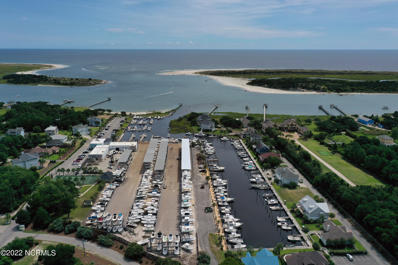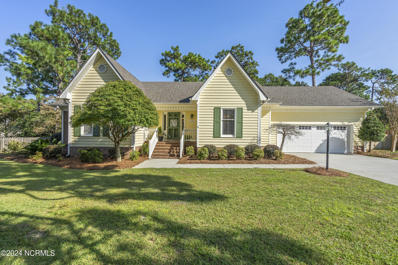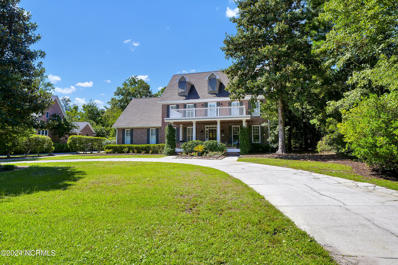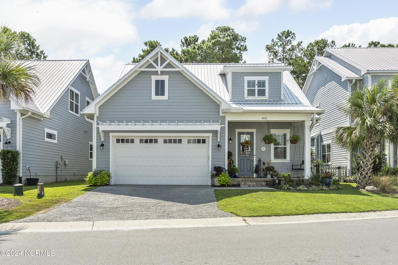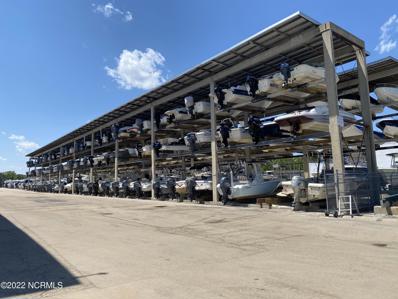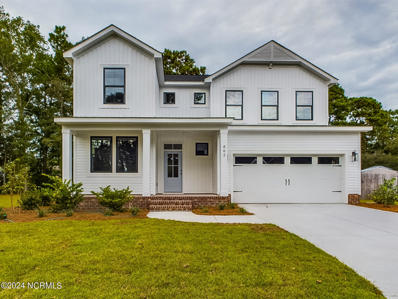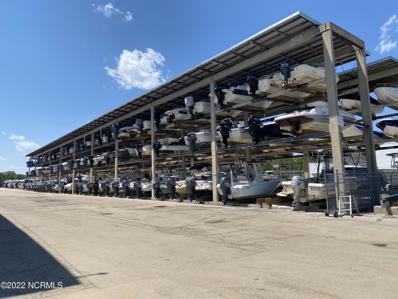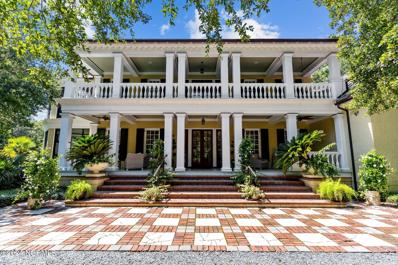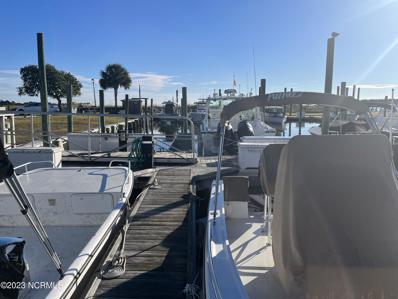Wilmington NC Homes for Sale
- Type:
- Single Family
- Sq.Ft.:
- 3,578
- Status:
- Active
- Beds:
- 5
- Lot size:
- 0.53 Acres
- Year built:
- 1998
- Baths:
- 4.00
- MLS#:
- 100471235
- Subdivision:
- Windward Oaks
ADDITIONAL INFORMATION
Welcome Home to this stunning property situated on over a 1/2 acre in the sought-after neighborhood of Windward Oaks! This 5-bed home, with a versatile 6th room, beautifully combines elegance and functionality. The home greets you with a welcoming front porch complete with a swing, overlooking a freshly landscaped front yard. Inside a grand foyer & large formal dining room create an inviting space for entertaining. The open-concept living features hardwood floors, & a cozy stone fireplace surrounded by custom built-ins. The bright kitchen, with crisp white cabinetry & sunny eat-in dining area, is surrounded by windows that offer tranquil views of the private, wooded yard. The expansive back deck with built-in seating, is perfect for outdoor gatherings or quiet mornings in the fenced-in backyard. The Primary Suite is situated on the main floor, located privately from the other bedrooms. It features a seating area with access to the back deck, a luxurious ensuite with a walk-in shower, freestanding tub, water closet, double vanity, & a spacious walk-in closet. On the other side of the home, two additional large bedrooms share a Jack-and-Jill bathroom. Off the 2-car side-load garage is a laundry room, complete with cabinets for storage needs and a utility sink. Once upstairs, you'll find a guest bedroom, with a closet & a huge walk-in attic that could easily be converted into more living space. Down the hall there is another bedroom- currently used as an office, & a massive bonus room--ideal for a playroom or media room. Through the bonus room is the 6th bedroom. Storage is abundant with the walk-in attic, multiple linen closets, & even a conditioned storage closet. Are you looking for ease of living? Recent updates include: a moisture barrier & dehumidifier in the crawl space, fresh interior paint, extra attic insulation & radiant barrier for added energy efficiency. Not to mention the irrigation system is serviced by well water, helping to keep your water bill low.
- Type:
- Single Family
- Sq.Ft.:
- 2,584
- Status:
- Active
- Beds:
- 3
- Lot size:
- 0.12 Acres
- Baths:
- 3.00
- MLS#:
- 100470785
- Subdivision:
- East And Mason
ADDITIONAL INFORMATION
UNDER CONSTRUCTION (halted until under contract) - Step into the dazzling Wisteria Stick by Robuck Homes at Mason Walk, where cozy living meets minimal yard work drama! This treasure features a show-stopping kitchen with soft-close TruWhite cabinets along the perimeter and a bold Midnight Navy island, topped with Pure White quartz that shines like a star! Add in a chic Natural Stone Polished Stratus White tile backsplash and Frigidaire Professional Stainless Steel appliances (hello, 36'' gas cooktop and fancy convection microwave and wall oven!) that glide effortlessly into the dining and family room. Need a little workspace? There's a fab office/flex room right on the first floor! Head upstairs to discover a breezy loft, the primary bedroom flaunting RevWood flooring, and a posh bathroom decked out with Pure White Quartz counters and Atlantic Grey Cabinets. Plus, two adorable secondary bedrooms await! The cherry on top? This home is bursting with all the upgrades you could ever wish for! Don't let this Wisteria in East and Mason slip through your fingers--snag your slice of paradise today!
$415,000
303 KELLY Road Wilmington, NC 28409
- Type:
- Single Family
- Sq.Ft.:
- 1,416
- Status:
- Active
- Beds:
- 3
- Lot size:
- 0.41 Acres
- Year built:
- 1972
- Baths:
- 2.00
- MLS#:
- 100470542
- Subdivision:
- Millbrook
ADDITIONAL INFORMATION
Welcome to this beautifully updated 3-bedroom, 2-bathroom ranch in a sought-after school district! This home boasts an open floorplan with a brand new kitchen, featuring a spacious island, sleek granite countertops, and all appliances included. Perfect for entertaining, the kitchen flows seamlessly into the dinint area and cozy living room, complete with a brick fireplace.The new master bath offers a spa-like retreat, while the updated guest bath and fresh paint throughout add modern touches to every room including new light fixtures. This home's ideal location, just minutes to downtown Wilmington, Wrightsville Beach and area shopping.Additional features include a one-car garage, expanded parking area and easy access to local amenities. Don't miss this opportunity to own a move-in ready home in a fantastic neighborhood!
- Type:
- Single Family
- Sq.Ft.:
- 3,321
- Status:
- Active
- Beds:
- 5
- Lot size:
- 0.22 Acres
- Year built:
- 2016
- Baths:
- 4.00
- MLS#:
- 100470317
- Subdivision:
- Tarin Woods
ADDITIONAL INFORMATION
Welcome to your dream home in Tarin Woods! This stunning property features a welcoming front porch with a swing, perfect for relaxing evenings. Inside, you'll find an open and bright floor plan with elegant custom moldings, complemented by a modern color scheme and stylish fixtures. The coffered ceilings and built-in shelving in the living room creates a sophisticated ambiance. With LVP flooring in the living areas and a cozy gas log fireplace, you will love coming home to comfort. Your kitchen boasts a functional island with bar seating, stainless steel appliances, recessed lighting, a pantry, quartz countertops, an abundance of cabinets, and is open to the living room, creating an inviting atmosphere that is perfect for entertaining or spending quality time with family or friends. Your luxurious owner's suite is conveniently located on the first floor and features a trey ceiling, spacious bathroom with a generously sized walk-in closet, double vanity, and a tiled step-in shower. Multiple walk-in closets throughout the home provide ample storage space, helping you keep your living areas organized and clutter free. With 2 full bathrooms upstairs, both with double vanities, and 1.5 bath downstairs, your guests will appreciate the convenience of well-appointed bathrooms throughout the home. Enjoy the laundry facilities on each level, making it easy to manage household chores. 3 regular-sized bedrooms, a large bonus room that can serve as your 5th bedroom or media room, along with another extra room, currently being used as an office, completes your upstairs. Enjoy the serenity of the screened-in back porch that overlooks a peaceful wooded area, featuring mature trees creating a natural barrier for added privacy, providing a perfect retreat. Home is prewired for a generator, allowing you to plug it in directly for seamless power backup during outages, ensuring comfort and peace of mind.
- Type:
- Townhouse
- Sq.Ft.:
- 2,266
- Status:
- Active
- Beds:
- 4
- Lot size:
- 0.14 Acres
- Baths:
- 3.00
- MLS#:
- 100469029
- Subdivision:
- Timbers At Whiskey Branch
ADDITIONAL INFORMATION
Estimated Completion: July 2025. MODELS OPEN Monday - Saturday 10am-5pm. The Plum Island II by Trusst Builder Group. Completed staged photos are of a similar home. The Plum Island II is a one-and-one-half story plan with open living areas, a well-appointed primary suite and either two additional bedrooms or one bedroom and a study off the family room. Enter the spacious foyer from a welcoming front porch. A guest bedroom and full bath are off a privacy hall to the left. Entry to the two-car garage and laundry room are off a similar hall to the right. The view ahead, through a large family room takes in the rear screened and sky-lit porch that can be further extended for cross breezes. The family room, with coffered ceiling and fireplace, opens to the kitchen with a gourmet prep and serving island, and dining room with illuminated tray ceiling. The primary suite is inviting with a sitting area, porch access, two walk-in closets and bath with double vanity and walk-in shower. A spacious storage area in the garage adds extra convenience. The second floor adds a fourth bedroom or flex space with walk in closet and full bath. HOA-included lawn care, exterior building maintenance, and community pool among other items.
- Type:
- Single Family
- Sq.Ft.:
- 3,985
- Status:
- Active
- Beds:
- 4
- Lot size:
- 0.41 Acres
- Year built:
- 1994
- Baths:
- 5.00
- MLS#:
- 100468813
- Subdivision:
- Tyndall
ADDITIONAL INFORMATION
Discover this stunning 4-bedroom, 4.5-bath home in the coveted Tyndall neighborhood, impeccably maintained and move-in ready. Step into a grand two-story foyer that flows into an elegant formal dining room and a private main-level master suite, complete with rich hardwood floors and a sophisticated double tray ceiling. The luxurious master bath features a jetted tub, a separate shower, a dressing vanity, and a private water closet.The gourmet kitchen is designed for both style and function, offering custom cabinetry, double ovens, under-cabinet lighting, and sleek tile flooring. Adjacent to the kitchen, unwind in a 253-square-foot climate-controlled sunroom--an ideal space for relaxation year-round.Upstairs, dual staircases lead to an expansive office, three generously sized en-suite bedrooms, and a versatile 21' x 17' bonus room above the garage, perfect for a media room, play area, or home gym.Outside, enjoy serene evenings on the spacious rear deck overlooking a beautifully landscaped private backyard. Ideally located just 15 minutes from both Novant Health Medical Center and Wrightsville Beach, and close to grocery stores and local coffee shops--this home combines luxury living with everyday convenience.
$2,880,000
234 WINDY HILLS Drive Wilmington, NC 28409
- Type:
- Single Family
- Sq.Ft.:
- 4,042
- Status:
- Active
- Beds:
- 4
- Lot size:
- 0.46 Acres
- Year built:
- 2010
- Baths:
- 5.00
- MLS#:
- 100468273
- Subdivision:
- Avalon Oaks
ADDITIONAL INFORMATION
Imagine waking up every day to unparalleled views of the Intracoastal Waterway, Masonboro Island, and the ocean. This custom-built home, with access to a community pier and your own boat slip - offers the finest of our area's vibrant coastal lifestyle. The home's superb curb appeal is enhanced by a tropical landscape, manicured yard, and various architectural highlights. You will be captivated by the attention to detail that truly sets this home apart, evidenced by the attractive wood flooring, custom millwork, and stunning backdrop, among other features. The open concept of the living room and kitchen provides an ideal space for entertaining, as does the nearby expansive covered porch. The designer kitchen boasts luxurious granite countertops, a center island, mini-bar, an oversized pantry, and high-quality stainless appliances including newer (2023) Thermador induction oven/range, recirculating hood, dishwasher and refrigerator. The climate-controlled sunroom positioned alongside the kitchen also offers a relaxing atmosphere and water views. A retreat of its own, the primary bedroom suite enjoys wood flooring and sweeping water views; its adjoining bathroom is unequaled, consisting of a double vanity with leathered quartz, a tiled shower with seating, soaking tub, and large walk-in closet. The third floor includes a large den with a volume ceiling, three full bathrooms, and its own covered porch that incorporates the spectacular views. Additionally located on the third floor are three well-appointed bedrooms with ample closet space and built-ins. Among the prominent features of the home is the conditioned garage with a workshop and abundant storage. There is also elevator access from the garage level to the main living area and the third floor. Other important features include a formal dining room, fireplace, home office, laundry room, water purification system, reverse osmosis, irrigation, outside shower, whole house generator, and a fenced backyard.
- Type:
- Other
- Sq.Ft.:
- n/a
- Status:
- Active
- Beds:
- n/a
- Year built:
- 1985
- Baths:
- MLS#:
- 100468196
- Subdivision:
- Inlet Watch Yacht Club
ADDITIONAL INFORMATION
One of our most popular slips - a 35' Wet Slip at NC's largest marina/yacht club: Inlet Watch Yacht Club. Inlet Watch provides its members with amenities such as a swimming pool, tennis court, clubhouse, ship's store, wifi availability, heated bathhouses, picnic areas and a private beach access. IWYC boasts an incredible ocean view, while providing award winning service at the #1 ranked marina by the Wilmington Business Journal 2009 through 2023 and recently voted the ShorePicks ''Best Marina 2023' by the Wilmington StarNews!Assigned wet slip has restrictions such as length, depth, width, etc. Please contact listing agent for further details and occupying vessel approval, as well as access to utilities.
- Type:
- Single Family
- Sq.Ft.:
- 2,757
- Status:
- Active
- Beds:
- 4
- Lot size:
- 0.4 Acres
- Year built:
- 1988
- Baths:
- 4.00
- MLS#:
- 100468134
- Subdivision:
- Woodberry Forest
ADDITIONAL INFORMATION
Welcome to this spacious 4-bedroom, 4-bath home nestled in the highly desirable, family-friendly neighborhood of Woodberry Forest. The inviting floor plan offers cherry engineered hardwood floors and custom wainscoting, exuding timeless elegance throughout. The main bedroom, privately located in the west wing, ensures a peaceful retreat, while the additional three bedrooms are thoughtfully placed on the east wing, all conveniently on one level. The great room features a cozy fireplace, recessed lighting, and built-ins, adding both charm and functionality. A sunroom, with a plumbed-in portable AC unit, provides year-round enjoyment of the beautifully landscaped yard. Step outside to relax or entertain in the expansive patio area, complete with a charming gazebo and a large yard perfect for outdoor activities. With two newer AC units, ample storage, and a finished room over the garage complete with its own full bath, this home offers both comfort and space. Located in a top-rated school district, it's the perfect choice for families seeking convenience and style.
$1,100,000
633 PINER Road Wilmington, NC 28409
- Type:
- Single Family
- Sq.Ft.:
- 1,700
- Status:
- Active
- Beds:
- 3
- Lot size:
- 3.45 Acres
- Year built:
- 1979
- Baths:
- 2.00
- MLS#:
- 100466461
- Subdivision:
- Not In Subdivision
ADDITIONAL INFORMATION
Introducing a prime land with multiple homes comprising three separate parcels totaling 3.45 acres, located just under 900 feet from the intersection of Carolina Beach Road and College Road in the bustling Monkey Junction area. This property sits directly across from the Home Depot driveway, making it a highly visible and accessible location. Sellers will consider seller financing of up to half of the purchase price with favorable terms.Currently, the site includes two homes: a solid brick residence in decent condition and an older home that requires significant renovations or could be considered for demolition. The property is beautifully tree-lined, providing a picturesque setting with excellent potential for various uses. You could expand the residential footprint by adding more homes for a family compound or investment portfolio, or consider rezoning for commercial use, tapping into the high traffic and demographic advantages of the area. The property is adjacent to a multifamily apartment complex and is just steps from Myrtle Grove Middle School and Myrtle Grove Christian Academy, ensuring a steady flow of potential customers or residents. With 188 feet of frontage and over 800 feet in depth, this site is ideal for retail, office, or multifamily development. Municipal water and sewer services are currently nearby with access from the adjacent apartment complex, adding to potential. While the property is currently zoned R15, it has previously held a special use permit for multifamily development, highlighting its versatility and potential for growth. Don't miss out on this exceptional opportunity to capitalize on a prime location with endless possibilities!
$1,750,000
810 SHINN POINT Road Wilmington, NC 28409
- Type:
- Single Family
- Sq.Ft.:
- 4,350
- Status:
- Active
- Beds:
- 5
- Lot size:
- 0.54 Acres
- Year built:
- 1995
- Baths:
- 4.00
- MLS#:
- 100466053
- Subdivision:
- Shinn Point
ADDITIONAL INFORMATION
A Feel-Good Family Home amongst Leafy Serenity in Desirable Shinn Point.... This well-appointed custom-built traditional home has everything that you need and more. Located in a beautiful waterfront community offering boat ramp, and tennis/pickleball courts. Step into a coastal traditional home with a wonderful floor plan offering all entertaining rooms such as a beautiful dining room, and music room that are all flowing into the kitchen and family room. Together time is great with a well- appointed kitchen offering inset cabinets, island, and a bay window seating open to a cozy family room with fireplace. If that is not enough, the favorite room of the home is a large magnificent sunroom with fireplace and wet bar sitting among a canopy of trees and views of the landscape, which is ideal for morning coffee and afternoon down time. From the sun room you will step out into on oasis of fun time with a hot tub, outdoor shower, fire pit, and grill. This home has it all, downstairs bedroom with en suite bath, 4 bedrooms, 3 baths upstairs, and a bonus room that is ideal for crafting/painting, or child's play room. The master suite bath has undergone an update with beautiful tile, heated floors, freestanding tub, large walk-in shower and water closet. The home is graced with all wood and tile floors and many other wonderful features such as a 3rd floor walk in attic. The sprawling front porch welcomes you as you arrive in the wonderful circular drive of this generous, fun, entertaining home!! You have the option to purchase Boat Slip/lift at an additional negotiated cost. It is located on the canal leading to the ICWW, Masonboro island and the Inlet.
- Type:
- Single Family
- Sq.Ft.:
- 2,075
- Status:
- Active
- Beds:
- 3
- Lot size:
- 0.1 Acres
- Year built:
- 2018
- Baths:
- 3.00
- MLS#:
- 100465672
- Subdivision:
- Summerwalk
ADDITIONAL INFORMATION
Beautiful Coastal-style Craftsman cottage in Summerwalk. Minutes to Mayfaire and Wrightsville Beach this 3 bedroom, 3 bath home has an open concept floor plan which is perfect for entertaining! 1st floor primary bedroom with a large ensuite with double vanity and walk in shower. Hardwood floor throughout the first floor with an oversized garage, laundry room and powder room. The kitchen has upgraded white quartz countertops, large island and soft close cabinets Walk out into a screened in porch and new outdoor deck with outdoor shower and privacy screening. Upstairs find an additional family room with built ins and a separate office/desk area and 2 large bedrooms and a full bath. Interior louvered shutters throughout the home, mudroom built ins and tons of storage!
- Type:
- Other
- Sq.Ft.:
- n/a
- Status:
- Active
- Beds:
- n/a
- Year built:
- 1985
- Baths:
- MLS#:
- 100466027
- Subdivision:
- Inlet Watch Yacht Club
ADDITIONAL INFORMATION
One of our most popular slips in dry storage - a 22' Dry Slip at NC's largest marina/yacht club: Inlet Watch Yacht Club. Inlet Watch provides its members with amenities such as a swimming pool, tennis court, clubhouse, ship's store, wifi availability, heated bathhouses, picnic areas and a private beach access. IWYC boasts an incredible ocean view, while providing award winning service at the #1 ranked marina by the Wilmington Business Journal 2009 through 2023 and recently voted the ShorePicks ''Best Marina 2023' by the Wilmington StarNews!Assigned dry slip has restrictions such as length, height, width, etc. Please contact listing agent for further details and occupying vessel approval.
- Type:
- Single Family
- Sq.Ft.:
- 2,200
- Status:
- Active
- Beds:
- 5
- Lot size:
- 0.48 Acres
- Year built:
- 2024
- Baths:
- 3.00
- MLS#:
- 100465535
- Subdivision:
- Greenbriar
ADDITIONAL INFORMATION
New Construction in Greenbriar & just completed!!! Great Location!!! 5 Bedrooms and 3 Baths. One bedroom and full bath on first floor. Premium Plank flooring. Many high end interior trim upgrades and details. Quartz tops throughout. Large Lot almost 1/2 acre. No City Taxes!! No HOA!!
Open House:
Saturday, 1/4 2:00-5:00PM
- Type:
- Townhouse
- Sq.Ft.:
- 1,753
- Status:
- Active
- Beds:
- 3
- Lot size:
- 0.31 Acres
- Year built:
- 2024
- Baths:
- 3.00
- MLS#:
- 100465320
- Subdivision:
- Beasley Square
ADDITIONAL INFORMATION
Come check out this modern new construction townhome community, Beasley Square by Melvin Building Company. Ideally situated just 15 minutes from both Carolina and Wrightsville Beaches and the vibrant downtown Wilmington, our community offers ideal proximity to all the excitement the area has to offer.Each townhome in Beasley Square has been carefully designed with modern finishes and an open layout to provide a comfortable and stylish living space. The 1 car garage and additional parking spaces ensure that you and your guests will always have a place to park.The open kitchen features granite countertops and stainless steel GE appliances, making it a chef's dream. The main living area is spacious and perfect for entertaining or simply relaxing with family.The primary suite on the first floor offers a tiled shower and a walk-in closet with custom built-in shelving, providing plenty of storage space. The 7'' Luxury Vinyl Plank flooring throughout the first floor of the unit adds a touch of elegance and durability.The second floor of this home features two bedrooms with a shared full bathroom. Both bedrooms have walk-in closets, providing plenty of room for storage. Additionally, there is a spacious loft on the second floor, which can be utilized as a multipurpose room to suit the homeowners' needs. Upstairs, you will also find a full laundry room equipped with cabinetry for storing cleaning supplies and stylish tiled flooring, ensuring a practical laundry space.Don't miss out on the opportunity to own a beautiful townhome in the heart of Wilmington. Contact me today to schedule a tour of Beasley Square and see all that it has to offer.
- Type:
- Single Family
- Sq.Ft.:
- 2,841
- Status:
- Active
- Beds:
- 4
- Lot size:
- 0.24 Acres
- Year built:
- 2012
- Baths:
- 3.00
- MLS#:
- 100465068
- Subdivision:
- Deer Crossing
ADDITIONAL INFORMATION
This inviting 4-bedroom home in Deer Crossing offers a perfect blend of comfort and functionality. The main floor features a formal dining room, currently repurposed as a playroom, and a spacious kitchen with plenty of counter space that opens into the breakfast nook and living area. The cozy living room boasts a charming stone accent gas log fireplace, perfect for relaxing. Additionally, there's a convenient storage area just off the garage entry, ideal for organizing belongings, along with a powder room for guests. Upstairs, the primary bedroom offers two large closets and a roomy en-suite bathroom, while three additional bedrooms share a well-appointed bathroom. A centrally located laundry room adds ease to everyday living. The outdoor space is equally appealing, with an extended patio for grilling and a deck that overlooks the large, fenced-in backyard, making it perfect for entertaining or relaxing in privacy.
$549,500
2093 CONDOR Run Wilmington, NC 28409
- Type:
- Townhouse
- Sq.Ft.:
- 2,317
- Status:
- Active
- Beds:
- 3
- Lot size:
- 0.12 Acres
- Year built:
- 2024
- Baths:
- 3.00
- MLS#:
- 100464656
- Subdivision:
- Timbers At Whiskey Branch
ADDITIONAL INFORMATION
Est. Completion 6/30/2025. Photos are of completed model home. The Linville by Trusst Builder Group. Completed staged photos are of a similar home. Our 2,317 sq ft Linville townhome offers three bedrooms, three baths, a study, and both a front and rear screened porch. An inviting front porch and entry open to a foyer with an illuminated tray ceiling. A side vestibule leads to a bedroom and bath. The main living area offers a kitchen with serving island, pantry and adjoining laundry room. The dining room and family room are finished with a shared tray ceiling and fireplace and open to the adjacent screen porch for light, breeze and extended living space. The study offers quiet space that can serve as an additional bedroom. The well-appointed primary suite is detailed with an illuminated tray ceiling, large walk-in closet, and bath with double vanity and walk-in closet. Stairs off the foyer lead to another bedroom suite or flex space with walk-in closet, bath with tub and attic storage. HOA-included lawn care, exterior building maintenance, and community pool among other items.
$529,900
4420 FINCH Lane Wilmington, NC 28409
- Type:
- Townhouse
- Sq.Ft.:
- 2,600
- Status:
- Active
- Beds:
- 4
- Lot size:
- 0.04 Acres
- Year built:
- 2021
- Baths:
- 4.00
- MLS#:
- 100464293
- Subdivision:
- Shinnwood Townes
ADDITIONAL INFORMATION
Looking for a turnkey property thats shows a major wow factor when you walk in the door? This stunning townhome is it! Design to perfection every room has its own style and purpose. This current owner did not hold back when it came to upgrades throughout. Full Google smart home with yale front door lock, google doorbell, google nest thermostat, indoor google cam, google nest smoke detector, Phillips smart lightbulbs, Samsung smart washer and dryer, Sonos Sound-bar and Surround Sound speakers and 75 inch smart Samsung TV which all convey. Seller is even willing to sell all of the high end designer hand picked furniture throughout the home!!!!! 10 foot ceilings with so much natural light shining into your open floor concept gourmet kitchen with white quartz countertops, soft close drawers white countertops with black hardware and many light brown featured items throughout. Master bedroom and laundry room on first floor. Second floor has 3 bedrooms and a second living room that was custom built. Home also features a screened in porch and a 2 car garage. Shinnwood Townes is just 5 mins from Wrightsville beach, 3 mins to Mayfaire and all of the best restaurants and shopping Wilmington has to offer! Downtown Wilmington is almost a 10 min straight shot form the community. This home is a in person must see as the pictures just don't do it justice. Make sure you check or ask for the full video production we have created for the home. Also ask about our incentives and rate buy downs we are offering right now!
- Type:
- Single Family
- Sq.Ft.:
- 2,102
- Status:
- Active
- Beds:
- 3
- Lot size:
- 0.09 Acres
- Year built:
- 2015
- Baths:
- 3.00
- MLS#:
- 100463713
- Subdivision:
- Shinnwood West
ADDITIONAL INFORMATION
Welcome home to 6031 Pine Laurel Drive, in the highly desirable Shinwood West neighborhood off Greenville Loop. Great central location, close to Wrightsville Beach and downtown Wilmington. This home offers nearly 2200sq/ft, three bedrooms and two and a half baths. Enjoy the privacy of the screened-in back porch and the covered front porch. Your new home is nestled quaintly on corner lot with a private fenced back and side yard. The community offers a pool, clubhouse, walking trails, dog park and large community fire pit Schedule your showing today!!
- Type:
- Other
- Sq.Ft.:
- n/a
- Status:
- Active
- Beds:
- n/a
- Year built:
- 1985
- Baths:
- MLS#:
- 100462846
- Subdivision:
- Inlet Watch Yacht Club
ADDITIONAL INFORMATION
One of our most popular slips in dry storage - a 20' Dry Slip at NC's largest marina/yacht club: Inlet Watch Yacht Club. Inlet Watch provides its members with amenities such as a swimming pool, tennis court, clubhouse, ship's store, wifi availability, heated bathhouses, picnic areas and a private beach access. IWYC boasts an incredible ocean view, while providing award winning service at the #1 ranked marina by the Wilmington Business Journal 2009 through 2023 and recently voted the ShorePicks ''Best Marina 2023' by the Wilmington StarNews!This slip is currently leased through July 14, 2025. Assigned dry slip has restrictions such as length, height, width, etc. Please contact listing agent for further details and occupying vessel approval.
- Type:
- Single Family
- Sq.Ft.:
- 3,099
- Status:
- Active
- Beds:
- 3
- Lot size:
- 0.32 Acres
- Year built:
- 1992
- Baths:
- 4.00
- MLS#:
- 100462722
- Subdivision:
- Masonboro Harbour
ADDITIONAL INFORMATION
Discover a rare opportunity to own a bright and spacious home in the exclusive, gated community of Masonboro Harbour. This meticulously maintained residence features a 32' deeded boat slip in a deep-water, protected harbor, and a private in-ground pool, creating the perfect coastal retreat. It also comes with peace of mind as no flood insurance is required.Step inside this stately brick executive home, where you'll be welcomed by newly refinished hardwood floors and a fresh, modern palette of neutral tones throughout. With 3 spacious bedrooms, 3.5 luxurious baths, a private office, a versatile bonus room, and a charming screened porch, this home offers abundant space for both family living and entertaining guests.The sunny kitchen has been thoughtfully remodeled, boasting new quartz countertops, a stylish tile backsplash, and updated fixtures. It also includes new kitchen appliances, such as a professional-grade 6-burner dual fuel range and a built-in refrigerator. The eat-in kitchen is ideal for casual dining, or you can step out onto the screened porch to enjoy your morning coffee while listening to the birds.Notable updates include solar panels, a newer HVAC system, and a new hot water heater with a recirculation pump for instant hot water.The backyard is a true oasis, with mature landscaping, a fully fenced yard, and an in-ground cocktail pool with a new energy-saving Pentair variable speed pool pump. The extensive patio area is perfect for BBQs and outdoor gatherings. The property also includes a well, with a recently overhauled pump ready for an irrigation system, and there's an HOA-approved landscaping plan available for planting two palms in the front yard.Enjoy the beauty of Masonboro Harbour as you drive through live oaks to one of Wilmington's most picturesque marinas. Whether you're setting sail on the Intracoastal Waterway or relaxing on the sandy shores of Masonboro Island, this home offers the ultimate coastal lifestyle
- Type:
- Single Family
- Sq.Ft.:
- 2,140
- Status:
- Active
- Beds:
- 4
- Lot size:
- 0.16 Acres
- Year built:
- 2006
- Baths:
- 3.00
- MLS#:
- 100462780
- Subdivision:
- Holly Glen Estates
ADDITIONAL INFORMATION
Beautiful 4 bedroom, 3 bath home in charming Holly Glen Estates. Home has been freshly painted, including walls, doors and trim and garage. All bedrooms and frog have new carpet and the living area has hardwood floors. New sod has also been added to the backyard. The large living room flows into a sunroom overlooking a private, fenced back yard which backs up to a 12 acre conservation area. There is a covered patio off of the sunroom where you can enjoy overlooking the conservation area. The HOA maintains the front and side yards. The 4th bedroom/flex room is upstairs and has a full bath and closet. This home is centrally located with easy access to schools, shopping, the beaches, medical facilities, parks, downtown and numerous restaurants. Natural gas is also available.
$10,900,000
7422 SEA LILLY Lane Wilmington, NC 28409
- Type:
- Single Family
- Sq.Ft.:
- 4,074
- Status:
- Active
- Beds:
- 6
- Lot size:
- 9 Acres
- Year built:
- 1987
- Baths:
- 8.00
- MLS#:
- 100463801
- Subdivision:
- Inlet Point Harbor
ADDITIONAL INFORMATION
WORDS ARE NOT ENOUGHSo much to show and tell. Celebrity Style and Privacy!This property is Resort Living at its best. But even more, a Warm, Inviting Beautiful HOME.As you enter the 8.9-acre property, through the one-of-a-kind gates. You will instantly be in your own sanctuary. From the meticulously groomed landscape that gently reveals a beautiful pond to one side, and a three-hole chipping course to the other. And ''YES'' that is a helicopter pad.As you continue in, on the 20,252 ft hand laid cobble stone driveway, you will see a beautiful full-size tennis/pickleball court. At which point you will be welcomed by an amazing one-of-a-kind Solid Bronze Marlin fountain. And That Is Just The Back Of The Property!From the Steel beam construction to the breath-taking views. The moment you enter this unique, ''Timeless'' home, you will feel at ease and yet excited. As you walk up the stairs, you will immediately see why you feel like you are HOME.Amenities abound. Besides the ones already mentioned, there is an Amazing fully loaded fitness room. A x-lg 700 gal. Custom Bradford Spa, a Far-Infrared Sauna, and a 1/2 court basketball court. Multiple game rooms, storage rooms and areas that can be whatever you need, want or can imagine.The 82,000-gal. pristine pool is absolutely a showpiece of its own.Now, take a stroll down the private pier. Stretching 560 ft. out onto the inter-coastal. Sit under the beautiful gazabo and enjoy breath-taking views in every direction.The space and design of this one of a kind ''WOW'' just isn't enough! You must see and experience it. At which point, you will not ever want to leave!This Estate has enough space for you to keep the whole family together, and yet still have separation and privacy.It is truly three homes in one.''OTHER POSSIBALITIES''Does Corporate retreat come to mind.Did I mention it is splitable. An Investor's dream.By Land, Air or Sea... THIS IS A MUST SEE!!!
$3,950,000
6417 QUAIL RUN Road Wilmington, NC 28409
- Type:
- Single Family
- Sq.Ft.:
- 6,550
- Status:
- Active
- Beds:
- 5
- Lot size:
- 4.54 Acres
- Year built:
- 1997
- Baths:
- 6.00
- MLS#:
- 100461726
- Subdivision:
- Not In Subdivision
ADDITIONAL INFORMATION
Welcome to a serene Caribbean-inspired estate nestled on 4.5 private acres in the heart of Wilmington, off Greenville Sound. This exceptional home has a rich history, having been chosen to host the Opening Ceremonies for the 2022 Azalea Festival and twice selected for the Azalea Festival Tour of Homes. As you enter, you'll be greeted by extensive porches and beautifully landscaped grounds that invite you to unwind in elegance.Designed by William Poole, this 6,500-square-foot home has been thoughtfully updated by previous and current owners, including enhancements to the kitchen and guest suite areas. Formal living spaces and private retreats are thoughtfully integrated across all three levels. Recent upgrades include a covered back porch and an outdoor fireplace, providing beautiful views of the large heated pool and terraced gardens.The estate offers a 2-car attached garage and a 2-car detached garage, with bonus space above currently used as an auxiliary office and lounge. A fenced side yard with an equine-friendly pasture is home to two delightful ''ponkeys'' (a pony and a donkey), adding charm to this exclusive neighborhood of tree-lined, multi-acre estates.Located just a few hundred yards from the water, the community offers a deeded boat ramp and dock, with potential for a 30' boat slip--please contact the listing agent for details. All of this is just minutes from Wrightsville Beach and the Mayfair shopping and dining areas. This unique property combines luxury, tranquility, and the very best of coastal living.
- Type:
- Other
- Sq.Ft.:
- n/a
- Status:
- Active
- Beds:
- n/a
- Year built:
- 1985
- Baths:
- MLS#:
- 100460144
- Subdivision:
- Inlet Watch Yacht Club
ADDITIONAL INFORMATION
One of our most popular slips - a 35' Wet Slip at NC's largest marina/yacht club: Inlet Watch Yacht Club. Inlet Watch provides its members with amenities such as a swimming pool, tennis court, clubhouse, ship's store, wifi availability, heated bathhouses, picnic areas and a private beach access. IWYC boasts an incredible ocean view, while providing award winning service at the #1 ranked marina by the Wilmington Business Journal 2009 through 2023 and recently voted the ShorePicks ''Best Marina 2023' by the Wilmington StarNews!Assigned wet slip has restrictions such as length, depth, width, etc. Please contact listing agent for further details and occupying vessel approval, as well as access to utilities. Slip is leased through February 28, 2025.

Wilmington Real Estate
The median home value in Wilmington, NC is $372,400. This is lower than the county median home value of $399,500. The national median home value is $338,100. The average price of homes sold in Wilmington, NC is $372,400. Approximately 41.48% of Wilmington homes are owned, compared to 48.24% rented, while 10.29% are vacant. Wilmington real estate listings include condos, townhomes, and single family homes for sale. Commercial properties are also available. If you see a property you’re interested in, contact a Wilmington real estate agent to arrange a tour today!
Wilmington, North Carolina 28409 has a population of 115,976. Wilmington 28409 is less family-centric than the surrounding county with 25.76% of the households containing married families with children. The county average for households married with children is 28.3%.
The median household income in Wilmington, North Carolina 28409 is $54,066. The median household income for the surrounding county is $62,362 compared to the national median of $69,021. The median age of people living in Wilmington 28409 is 37.4 years.
Wilmington Weather
The average high temperature in July is 90.2 degrees, with an average low temperature in January of 34 degrees. The average rainfall is approximately 57.9 inches per year, with 0.9 inches of snow per year.







