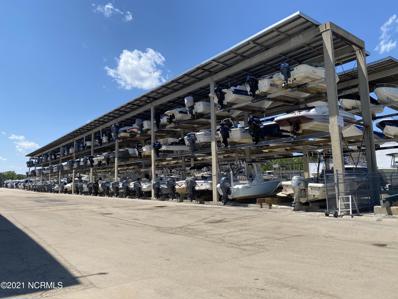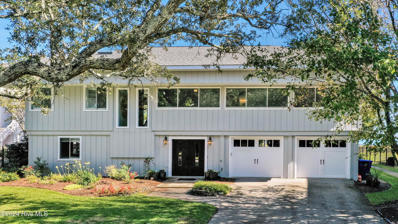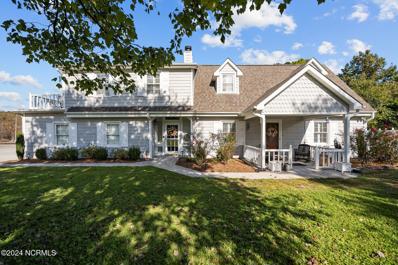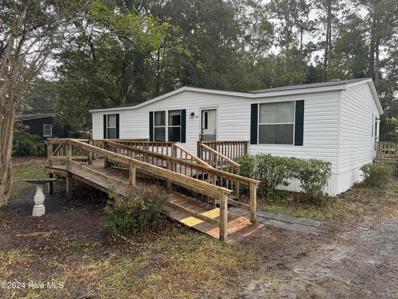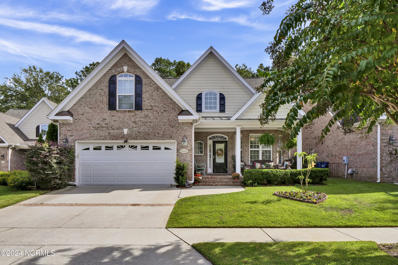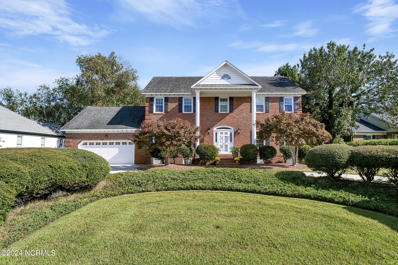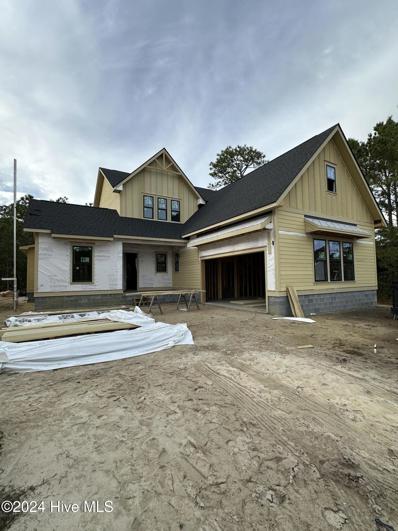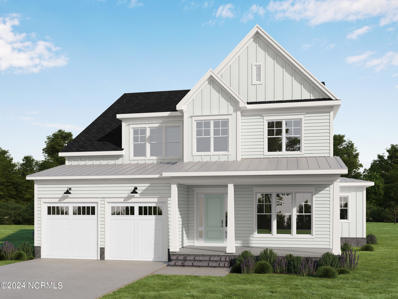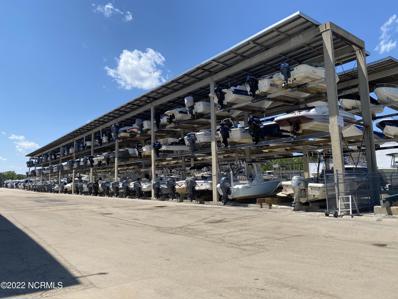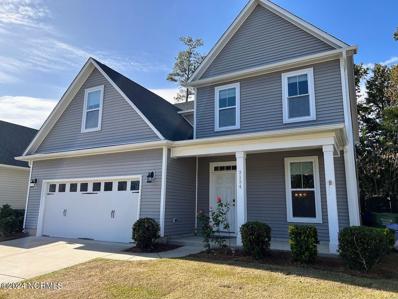Wilmington NC Homes for Sale
$1,495,000
1652 SAND BAR Lane Wilmington, NC 28409
- Type:
- Single Family
- Sq.Ft.:
- 2,292
- Status:
- Active
- Beds:
- 3
- Lot size:
- 0.42 Acres
- Year built:
- 1991
- Baths:
- 4.00
- MLS#:
- 100475684
- Subdivision:
- Not In Subdivision
ADDITIONAL INFORMATION
Presenting a fabulous opportunity to own an Intracoastal waterfront oasis with its own private pier, gazebo, floating dock and 2 boat slips to tie up your boat or jet-ski or launch your kayak or paddleboard. Located at the end of a tranquil tree-lined lane with a ton of privacy, this 3 BR+ home has panoramic wide-water views of the Intracoastal Waterway all the way to scenic Masonboro Island and the ocean beyond. Enjoy coastal living with incredible sunrise vistas and a boating lifestyle that offers a quick 2-minute straight jaunt to nearby Masonboro Island to relax on the white sandy beaches or surf in the crystal-clear ocean water. This 3-story home boasts an oversized and bright primary suite on the top floor with bay windows to enjoy the huge water views and a sitting area as well as a walk-in closet and ensuite bathroom. Completing the top floor are 2 additional bedrooms and a full bath. The main level has waterfront living and dining rooms, an inviting kitchen, a breakfast area and a flex room with a closet, ideal as a guest room or home office. On the 1st floor is a bonus room that's perfect as a den or recreation room, a full bathroom, a foyer and an unfinished storage room. Also on the 1st floor is an outdoor shower and a shallow garage that can be used as a workshop, motor bike/golf-cart garage or for additional storage. The grounds include a canopy of mature live oak trees providing shade and privacy and a wrap-around deck on the main level with a covered seating area to enjoy the water views. A sumptuous waterfront rear yard with palm trees and mature landscaping leads to the private pier and the gazebo on the water, perfect for fishing, watching the shore birds, dolphins and boats cruising by. Additional features include a wood-burning fireplace, a powder room, laundry closet, and a custom cottage-style detached shed with a covered porch that, if heated and cooled, could provide additional flex space. Immediately adjacent to the property is a
- Type:
- Other
- Sq.Ft.:
- n/a
- Status:
- Active
- Beds:
- n/a
- Year built:
- 1985
- Baths:
- MLS#:
- 100475979
- Subdivision:
- Inlet Watch Yacht Club
ADDITIONAL INFORMATION
One of our most popular slips in dry storage - a 30' Dry Slip at NC's largest marina/yacht club: Inlet Watch Yacht Club. Inlet Watch provides its members with amenities such as a swimming pool, tennis court, clubhouse, ship's store, wifi availability, heated bathhouses, picnic areas and a private beach access. IWYC boasts an incredible ocean view, while providing award winning service at the #1 ranked marina by the Wilmington Business Journal 2009 through 2023 and recently voted the ShorePicks ''Best Marina 2023' by the Wilmington StarNews!Assigned dry slip has restrictions such as length, height, width, etc. Please contact listing agent for further details and occupying vessel approval.
- Type:
- Single Family
- Sq.Ft.:
- 2,413
- Status:
- Active
- Beds:
- 4
- Lot size:
- 0.48 Acres
- Year built:
- 1977
- Baths:
- 3.00
- MLS#:
- 100475208
- Subdivision:
- Lansdowne Estates
ADDITIONAL INFORMATION
Located in the desirable Landsdowne community this 4-bedroom, 2.5-bathroom home offers over 2,400 sq ft of comfortable living space. The home has been well-maintained and with a bit of updating can be your dream home! Current updates, include a new roof (2019) and dual HVAC systems (2021 & 2024).The home welcomes you with a spacious, rocking chair front porch. Inside, you'll find a versatile layout featuring a formal dining room, a large living room, and a cozy den/family room with a fireplace, perfect for gatherings. The kitchen provides an inviting eat-in area, ideal for everyday meals. With thoughtful touches like a built-in bookshelf and desk, a quiet reading nook, multiple staircases, and ceiling fans throughout as well as a whole house fan, this home is designed for comfort and functionality. Each large bedroom includes abundant closet space, while an oversized two-car garage and laundry room add even more convenience.Enjoy the half-acre yard for outdoor fun, gardening, or relaxing in privacy. This home is a true gem, offering both character and charm, and is ideally situated near Wilmington's finest amenities including great schools, shopping and dining. Don't miss your chance to call this Landsdowne treasure home!
$2,525,000
1839 NEWKIRK Road Wilmington, NC 28409
- Type:
- Single Family
- Sq.Ft.:
- 2,834
- Status:
- Active
- Beds:
- 4
- Lot size:
- 0.68 Acres
- Year built:
- 1959
- Baths:
- 3.00
- MLS#:
- 100474677
- Subdivision:
- Timberbrook
ADDITIONAL INFORMATION
Coastal elegance at its finest! Let this dream home be your gathering place of family and friends, for a lifetime of memories, serenity, and endless pleasures. Discover this extraordinary nearly A3/4 acre waterfront retreat designed by Wilmington's acclaimed architect Haywood Newkirk Sr. Set privately along the Intercoastal Waterway, this home embodies luxury and modern Southern Charm in a perfect salt life setting. Approaching the home, a tranquil array of mature oaks, stone walls and elegant landscape envelopes you. Once inside, the open floor plan of shiplap accents, re-stained floors, updated lighting, and expansive windows creates a seamless flow of natural light and stunning water views. The custom living room has sky lights, built-in speakers, and bespoke millwork adding unique character complementing the home's sophisticated design. In the heart of the home, a gourmet kitchen outfitted with stainless steel appliances, plentiful cabinetry, and the spacious island with seating for six is ideal for gatherings. Decorative glass shelving and tasteful lighting merge style and functionality.The upper level has a luxurious primary suite with soothing water views, custom closets, spa-like bathroom, and three bedrooms offering flexible usage. The large lower-level family room features a queen murphy bed, easily transforming it into a comfortable guest bedroom and bonus room. It also allows for a walkout to your own private area for star gazing and relaxation. A new composite deck, tiled bottom patio, and outdoor shower embraces coastal ambiance. The grounds and landscape are intentionally designed to preserve the natural beauty and the property's peacefulness. Within the boating community dock you have the largest slip at nearly 40 feet, a 10K pound lift, room for jet skis, and convenient direct access to the Waterway. Experience coastal living as it's meant to be, in a setting as remarkable and rare as the lifestyle it offers!
$1,200,000
5403 MARINA CLUB Drive Wilmington, NC 28409
- Type:
- Townhouse
- Sq.Ft.:
- 2,056
- Status:
- Active
- Beds:
- 4
- Lot size:
- 0.04 Acres
- Year built:
- 1983
- Baths:
- 4.00
- MLS#:
- 100475041
- Subdivision:
- Tangle Oaks
ADDITIONAL INFORMATION
This exceptional 2100 sqft townhouse in Wilmington, NC, offers an unparalleled coastal lifestyle with its prime location close to the Intracoastal Waterway. Recently renovated with a meticulous eye for detail, this home is a modern masterpiece featuring stunning water views from multiple vantage points. Boasting 4 spacious bedrooms and 4 beautifully updated baths, this residence is designed to provide comfort and luxury. The property includes a coveted 30-foot boatslip, perfect for boating enthusiasts seeking immediate access to Masonboro Island, and all of the wonderful boating activities the location provides. The community enhances your lifestyle with amenities including a sparkling pool and a tennis court. Inside, the upgrades are extensive, offering a fresh, contemporary aesthetic that complements the natural beauty visible from every room. An attached garage provides convenience and added storage. Combining the elegance of a fully renovated interior with the unmatched beauty of waterfront living, this townhouse is a rare find in Wilmington and a true dream for those desiring a refined coastal experience.
- Type:
- Single Family
- Sq.Ft.:
- 2,704
- Status:
- Active
- Beds:
- 4
- Lot size:
- 0.21 Acres
- Year built:
- 2020
- Baths:
- 4.00
- MLS#:
- 100474413
- Subdivision:
- Congleton Farms
ADDITIONAL INFORMATION
Welcome to this stunning two-story home! With 4 spacious bedrooms, 3.5 baths, and 2,765 sq. ft., this residence is designed for comfortable living. A rocking chair porch greets you as you enter the home. The modern kitchen is a delight, featuring elegant quartz countertops, a gas range, and a pantry with ample and easy-to-access storage. An island with bar seating is perfect for gatherings, and a sunny breakfast nook offers a relaxing spot to start your day. The formal dining room, accented with classic wainscoting and a coffered ceiling, adds a touch of sophistication.Graceful arched doorways throughout the lower level and large windows create an airy atmosphere perfectly balanced with a cozy ambiance. The living area is an inviting retreat, complete with a gas log fireplace--ideal for chilly coastal nights. Practical features like a tankless water heater and a convenient downstairs laundry room enhance everyday living. A charming sunroom provides lovely views of the expansive backyard.Upstairs, you'll find a versatile living area along with three bedrooms, each boasting its own walk-in closet. The primary suite, conveniently located on the first floor, offers a generous walk-in closet and a large ensuite with a separate water closet for privacy.Outside, enjoy a lovely patio and a large backyard, perfect for relaxing or entertaining. Plus, the irrigation system ensures your landscaping stays lush year-round. Don't miss your chance to make this beautiful property your own!
$625,000
3144 CASA Court Wilmington, NC 28409
- Type:
- Townhouse
- Sq.Ft.:
- 2,419
- Status:
- Active
- Beds:
- 4
- Lot size:
- 0.16 Acres
- Year built:
- 2019
- Baths:
- 3.00
- MLS#:
- 100474393
- Subdivision:
- The Home Place
ADDITIONAL INFORMATION
Presenting 3144 Casa Ct, a luxurious 4-bedroom, 3-bath townhome at the end of a cul-de-sac located in ''The Home Place'', an exclusive community built on the historic Beasley Family Farm Property. This exquisite townhome combines low-maintenance, easy living with a top-tier location, ideally situated minutes from shopping, dining, medical facilities, and the beaches of Pleasure Island and Wrightsville Beach, while still only 15 minutes to the Historic Downtown Riverfront. The expansive rocking-chair front porch leads to a grand cathedral foyer, opening to an inviting and airy floorplan perfect for modern living. The chef's kitchen boasts a spacious island, gas range, and eat-in dining nook with serene views of the duck pond, a peaceful haven for birdwatchers. The main level features a spacious primary suite with direct access to a private lanai. Luxurious touches throughout include upgraded propane gas for the kitchen range and cozy gas log fireplace, tankless gas on demand hot water heater and gas dryer hookup, an automated sunshade and awning to extend outdoor comfort, and a whole-house generator providing extra security during severe weather.High-end upgrades continue throughout, with rounded corners, coffered ceilings, extensive trim and molding, and a premium window and door package as well as a reverse osmosis water system. Three additional rooms offer versatile spaces, including a finished room over the garage with a private bath--ideal for a guest suite, home office, or exercise studio. The 2-car garage features an epoxy floor and an extra conditioned storage room for added convenience. This stunning home is a rare opportunity to experience luxury living in one of Wilmington's most exclusive settings. Don't miss your chance to make it yours!
- Type:
- Single Family
- Sq.Ft.:
- 1,895
- Status:
- Active
- Beds:
- 4
- Lot size:
- 0.37 Acres
- Year built:
- 1983
- Baths:
- 3.00
- MLS#:
- 100474027
- Subdivision:
- Millbrook
ADDITIONAL INFORMATION
Welcome to the matured neighborhood of Millbrook. This coastal cottage is a tropical oasis sure to please with a spacious 4 bedroom and 3 baths. Just 2.7 miles to the Intracoastal Waterway. Great for biking and enjoying the Carolina sunshine. With a brand-new roof, flooring and fresh paint throughout. Its sure to please with room to customize with your own finishes. Schedule a viewing today. Home is vacant and awaiting its new owner. SELLER WILL PAY FOR POINTS FOR BUYER FOR BUY DOWN INTREAST RATES!
- Type:
- Single Family
- Sq.Ft.:
- 3,187
- Status:
- Active
- Beds:
- 4
- Lot size:
- 0.46 Acres
- Year built:
- 1985
- Baths:
- 5.00
- MLS#:
- 100473938
- Subdivision:
- Barton Oaks
ADDITIONAL INFORMATION
This spacious 4-bedroom, 5-bath home offers 3,187 sq ft of thoughtfully designed living space, ideal for families or those who love to entertain guests. Located in a private cul-de-sac, it includes RV hookups and an expansive driveway that can accommodate a boat, RV, or multiple vehicles. Enjoy the convenience of two separate outdoor storage buildings for all your extra belongings. In the home, you'll find modern stainless steel appliances, durable LVP flooring, and a recently replaced upstairs AC (just 3 months old) as well as a whole-home 22kW generator that was just serviced in September. Perfectly situated between the beach and downtown, with easy access to grocery stores and restaurants, this home offers comfort, functionality, and an unbeatable location--making it an ideal choice for your next move.
- Type:
- Single Family
- Sq.Ft.:
- 2,259
- Status:
- Active
- Beds:
- 3
- Lot size:
- 0.43 Acres
- Year built:
- 1996
- Baths:
- 2.00
- MLS#:
- 100473761
- Subdivision:
- Magnolia Plantation
ADDITIONAL INFORMATION
This well-maintained home offers a superb location in Magnolia Plantation off the stunning, picturesque Masonboro Sound Rd. The ideal location is just a short distance away from the Veggie Wagon/Port City Java center offering good food/treats, great coffee & more plus it's just a short drive to Wrightsville Beach & Carolina Beach. With almost a half acre, the outside features a large, covered front porch perfect for rocking chairs & a large back deck overlooking the privacy-fenced yard with plenty of space & beautiful, mature trees. The inside offers a split floor plan, a bonus room over the garage offering tons of options, formal dining, large living room with fireplace, kitchen with granite counters/stainless steel appliances/pantry/bar seating & a beautifully updated primary bathroom. All this, plus an outstanding cul-de-sac location & no HOA.
- Type:
- Manufactured Home
- Sq.Ft.:
- 1,080
- Status:
- Active
- Beds:
- 3
- Lot size:
- 0.46 Acres
- Year built:
- 1992
- Baths:
- 2.00
- MLS#:
- 100473528
- Subdivision:
- Masonboro Bluffs
ADDITIONAL INFORMATION
Discover your ideal retreat in this manufactured home located on Trails End Rd! This charming 3-bedroom, 2-bathroom residence offers ample space for comfortable living and entertaining. Enjoy the serene surroundings and the convenience of being just moments away from the water and the public boat ramp at Trails End Park. This expansive lot measuring 100 x 200 provides endless possibilities for outdoor activities, gardening, or even building your dream home! Imagine waking up to picturesque views and spending your weekends on the water. Proximity to Wrightsville Beach, Wilmington, and Carolina Beach - Easy access to local amenities, shopping, and dining - Family-friendly neighborhood with a welcoming community Don't miss out on this incredible opportunity to live near the water in a prime location! Schedule a viewing today and start envisioning the life you could create .Act fast--this gem won't last long!
- Type:
- Single Family
- Sq.Ft.:
- 1,709
- Status:
- Active
- Beds:
- 3
- Lot size:
- 0.13 Acres
- Year built:
- 1993
- Baths:
- 3.00
- MLS#:
- 100473346
- Subdivision:
- Sawgrass
ADDITIONAL INFORMATION
Welcome to your dream home! This beautifully upgraded 3-bedroom, 2-bathroom residence offers the perfect blend of comfort and style. Situated in the vibrant Sawgrass community, you'll enjoy access to fantastic amenities including a sparkling pool, clubhouse, weight room, and tennis courts.Step inside to discover a thoughtfully designed layout that maximizes space and natural light. The fenced-in yard provides a private oasis for outdoor gatherings and relaxation, making it perfect for families and pets alike. The double driveway offers plenty of parking as well!Located within the highly-rated Hoggard, Roland Grise, and Masonboro Elementary School districts, this home is an ideal choice for families seeking quality education.Don't miss out on this incredible opportunity to live in one of Wilmington's best neighborhoods. Schedule your showing today!
- Type:
- Townhouse
- Sq.Ft.:
- 1,411
- Status:
- Active
- Beds:
- 3
- Lot size:
- 0.03 Acres
- Year built:
- 1985
- Baths:
- 2.00
- MLS#:
- 100473345
- Subdivision:
- Caneel Cove
ADDITIONAL INFORMATION
Discover your dream home in the desirable Caneel Cove community! This beautifully appointed 3-bedroom, 2-bath townhome offers a fantastic layout and backs up to Hewletts Creek, providing serene views of the marsh and a sense of privacy. The home has great features including hardwood floors, a fireplace, and a great rear deck!Enjoy low-maintenance living with access to a range of amenities, including a sparkling community pool, clubhouse, weight room, and tennis courts. Perfect for those seeking an active lifestyle!Located within the highly-rated Hoggard, Roland Grise, and Masonboro School Districts, this home is ideal for families or anyone looking to settle in a vibrant community. Don't miss out on this incredible opportunity--schedule your tour today!
- Type:
- Single Family
- Sq.Ft.:
- 2,722
- Status:
- Active
- Beds:
- 3
- Lot size:
- 0.12 Acres
- Year built:
- 2005
- Baths:
- 3.00
- MLS#:
- 100473198
- Subdivision:
- Somersett Place
ADDITIONAL INFORMATION
Located on a charming cul-de-sac, this small enclave of homes offers inviting front porches and easy access to parks, golf courses, beaches, shopping, dining, and schools. This beautifully updated brick home features an open, flexible layout. The first floor includes a formal dining room or home office, an eat-in kitchen with stainless steel appliances, and a family room with vaulted ceilings and a cozy gas fireplace. A newly added sunroom offers additional space to relax (unheated). The primary suite boasts a tiled shower and jetted tub, while a guest half bath and laundry room with sink complete the main level, which has hardwood floors throughout. The private fenced backyard is perfect for entertaining, with a saltwater pool and spacious patio. Upstairs, you'll find two additional bedrooms, a bonus room/4th bedroom, and a conditioned storage closet. Recent updates include a new roof (2024), enclosed sunroom, water heater replacement, epoxy-coated garage floor, updated irrigation controls, and refreshed countertops and backsplash in the kitchen. With front yard maintenance included in HOA dues, enjoy carefree living close to everything Wilmington has to offer, from downtown charm to the beaches of Wrightsville and Carolina. Access top-tier healthcare, UNC Wilmington, Cape Fear Community College, and an active arts and music scene nearby. This is your chance to experience the perfect blend of comfort, style, and location--schedule your tour today!
- Type:
- Townhouse
- Sq.Ft.:
- 1,200
- Status:
- Active
- Beds:
- 2
- Lot size:
- 0.03 Acres
- Year built:
- 1985
- Baths:
- 2.00
- MLS#:
- 100473716
- Subdivision:
- Caneel Cove
ADDITIONAL INFORMATION
Discover this newly updated two-bedroom, two-bathroom end-unit townhouse situated in the highly sought-after Caneel Cove neighborhood. Recent enhancements include fresh interior paint, new LVP flooring, and new carpeting on the stairs, new appliances, new screen door and new toilets. The community offers an array of amenities, including a swimming pool, clubhouse, fitness center, and tennis courts. Prepare for a low-maintenance lifestyle in a prime location, conveniently close to schools, shopping, and beautiful beaches.
- Type:
- Single Family
- Sq.Ft.:
- 3,032
- Status:
- Active
- Beds:
- 4
- Lot size:
- 0.4 Acres
- Year built:
- 1990
- Baths:
- 3.00
- MLS#:
- 100472496
- Subdivision:
- Woodberry Forest
ADDITIONAL INFORMATION
This stunning well maintained brick home in desirable Woodberry Forest shows beautifully and ready for new owners! It offers 4 bedrooms, an office, and a bonus room! The kitchen was updated in recent years and has quartz countertops, gas range, soft close drawers, and large pantry. Gather in the great room and enjoy the gas fireplace on a chilly evening. The primary suite is spacious with large walk in closet, tile shower, garden tub, and quartz counters. Some other features include beautiful dental molding, recently painted interior, well for irrigation, shed, and great storage. You'll fall in love with the large backyard with mature landscaping and lovely hardwood trees. The circular drive is great for not only curb appeal, but perfect for providing for ample parking as well. This home is located within a convenient area of town close to great shopping, medical, restaurants, and more! It is located in the sought after Holly Tree, Roland Grise, and Hoggard school district! Don't miss out on seeing this beauty!
- Type:
- Single Family
- Sq.Ft.:
- 3,195
- Status:
- Active
- Beds:
- 4
- Lot size:
- 0.17 Acres
- Baths:
- 4.00
- MLS#:
- 100472490
- Subdivision:
- East And Mason
ADDITIONAL INFORMATION
Presenting the ''Masonboro Coastal'' by Richard Wallace Builder, nestled in the esteemed Sound Side Residences within the lively East and Mason community--one of Wilmington's top new construction neighborhoods. This corner homesite offers natural privacy and an exceptional position near the Masonboro Sound entrance. This thoughtfully designed home features: 4 spacious bedrooms, 3.5 baths, including a first-floor primary suite and a Flex Room. Plus a generous bonus/loft room located upstairs . The kitchen is equipped with expansive countertops and cabinetry, along with an oversized walk-in pantry and a ''messy kitchen'' adjacent to the main cooking area.From the 2-car garage, you'll find a mudroom that leads into a laundry room, ensuring a smooth transition into the home. There is limited time for buyers to collaborate with the Richard Wallace Builder design team to make custom selections.Residents can enjoy walking trails, a pool, and a clubhouse and pool, with scenic pond views. Come visit us today to discover why so many are excited to call East and Mason their home! Inquire now to learn more about acquiring your dream home in East and Mason.
- Type:
- Single Family
- Sq.Ft.:
- 3,296
- Status:
- Active
- Beds:
- 5
- Lot size:
- 0.16 Acres
- Baths:
- 4.00
- MLS#:
- 100472479
- Subdivision:
- East And Mason
ADDITIONAL INFORMATION
Welcome to the Sound Side Residences, nestled in the lively East and Mason community, one of Wilmington's top new construction neighborhoods. This is a rare chance to own a custom home crafted by Richard Wallace Builder off Masonboro Sound Road, situated in the esteemed Masonboro Historic District. This thoughtfully designed residence features five generous bedrooms and four full bathrooms, including a primary suite and guest suite on the first floor, along with a spacious bonus/game room upstairs.In the kitchen, you'll discover expansive countertops and cabinetry, complemented by an oversized, Pinterest-worthy walk-in pantry and a ''messy kitchen'' adjacent to the main cooking area. Entering from the two-car garage, you'll find a convenient mudroom that leads to a large laundry room, ensuring a seamless transition into the home. This homesite boasts ample privacy at the back and presents the option for a pool in the outdoor living spaces.This is a limited-time opportunity for buyers to collaborate with the Richard Wallace Builder design team for custom selections. Enjoy access to walking trails, a pool, and a clubhouse that overlooks the tranquil pond. Visit us today to find out why so many are eager to call East and Mason their home! For more details, please inquire.
- Type:
- Other
- Sq.Ft.:
- n/a
- Status:
- Active
- Beds:
- n/a
- Year built:
- 1985
- Baths:
- MLS#:
- 100472772
- Subdivision:
- Inlet Watch Yacht Club
ADDITIONAL INFORMATION
One of our most popular slips in dry storage - a 20' Dry Slip at NC's largest marina/yacht club: Inlet Watch Yacht Club. Inlet Watch provides its members with amenities such as a swimming pool, tennis court, clubhouse, ship's store, wifi availability, heated bathhouses, picnic areas and a private beach access. IWYC boasts an incredible ocean view, while providing award winning service at the #1 ranked marina by the Wilmington Business Journal 2009 through 2023 and recently voted the ShorePicks ''Best Marina 2023' by the Wilmington StarNews!Assigned dry slip has restrictions such as length, height, width, etc. Please contact listing agent for further details and occupying vessel approval.
- Type:
- Single Family
- Sq.Ft.:
- 3,144
- Status:
- Active
- Beds:
- 4
- Lot size:
- 0.14 Acres
- Year built:
- 2018
- Baths:
- 3.00
- MLS#:
- 100472290
- Subdivision:
- The Creek At Willowick
ADDITIONAL INFORMATION
If you're looking for a home with lots of room for everyone, this is the home for you! This wonderful large home is located on a cul-de-sac lot in a desirable community, close to shopping, dining, entertainment, & a short drive to the beach. Downstairs boasts a spacious open floor plan that includes a bedroom with full bath! The kitchen features beautiful cabinetry, granite countertops, stainless appliances & an eat-in dining area that overlooks the large living/family room. There's also a true dining room area that offers more room for entertaining family & friends. Upstairs is another living area complete with built-ins, 3 bedrooms, 2 full baths, & a great laundry room with linen closet. The upstairs Master en-suite is huge with trey ceiling, 2 oversized walk-in closets, and private bath that includes his/her vanity, walk-in shower, soaking tub & private toilet room. The house has a 2 car attached garage and the backyard is fenced with a privacy fence. Priced to sale!! Call today for more information.
- Type:
- Single Family
- Sq.Ft.:
- 1,530
- Status:
- Active
- Beds:
- 3
- Lot size:
- 0.45 Acres
- Year built:
- 1965
- Baths:
- 2.00
- MLS#:
- 100471958
- Subdivision:
- Pine Valley Estates
ADDITIONAL INFORMATION
Escape the restrictions of HOA living and embrace the ease of a beautifully renovated home in the sought-after Pine Valley Estates. This 3-bedroom, 2-bathroom gem offers a turnkey lifestyle with a bright, airy ambiance. The open concept design seamlessly connects the living space to the kitchen and large dining area, creating a wonderful flow for everyday living and entertaining. The heart of this home is a stunning new kitchen, complete with quartz countertops, stainless steel appliances, a breakfast bar and ample cabinet space. Imagine preparing meals on the butcher block island while enjoying the open flow into the dining area. A utility room offers additional storage and dedicated laundry space. Updated bathrooms and stylish new fixtures throughout add a touch of modern elegance. Beautiful hardwood floors run the expanse of the home. Beyond the interior, a spacious backyard provides a private oasis for relaxation or entertaining. Imagine hosting gatherings under the soft glow of string lights strung across the expansive branches of a mature tree. With plenty of space for seating and even a dedicated games area, this yard is perfect for creating memories with friends and family. The lush greenery surrounding the space adds to the sense of privacy and tranquility. This charming neighborhood offers the perfect balance of tranquility and convenience. You'll be just minutes away from Wilmington's vibrant beaches, shopping centers, the University of North Carolina Wilmington, and the bustling downtown scene. Seller to offer 1-0 Buydown with use of preferred lender.
- Type:
- Single Family
- Sq.Ft.:
- 3,578
- Status:
- Active
- Beds:
- 5
- Lot size:
- 0.53 Acres
- Year built:
- 1998
- Baths:
- 4.00
- MLS#:
- 100471235
- Subdivision:
- Windward Oaks
ADDITIONAL INFORMATION
Welcome Home to this stunning property situated on over a 1/2 acre in the sought-after neighborhood of Windward Oaks! This 5-bed home, with a versatile 6th room, beautifully combines elegance and functionality. The home greets you with a welcoming front porch complete with a swing, overlooking a freshly landscaped front yard. Inside a grand foyer & large formal dining room create an inviting space for entertaining. The open-concept living features hardwood floors, & a cozy stone fireplace surrounded by custom built-ins. The bright kitchen, with crisp white cabinetry & sunny eat-in dining area, is surrounded by windows that offer tranquil views of the private, wooded yard. The expansive back deck with built-in seating, is perfect for outdoor gatherings or quiet mornings in the fenced-in backyard. The Primary Suite is situated on the main floor, located privately from the other bedrooms. It features a seating area with access to the back deck, a luxurious ensuite with a walk-in shower, freestanding tub, water closet, double vanity, & a spacious walk-in closet. On the other side of the home, two additional large bedrooms share a Jack-and-Jill bathroom. Off the 2-car side-load garage is a laundry room, complete with cabinets for storage needs and a utility sink. Once upstairs, you'll find a guest bedroom, with a closet & a huge walk-in attic that could easily be converted into more living space. Down the hall there is another bedroom- currently used as an office, & a massive bonus room--ideal for a playroom or media room. Through the bonus room is the 6th bedroom. Storage is abundant with the walk-in attic, multiple linen closets, & even a conditioned storage closet. Are you looking for ease of living? Recent updates include: a moisture barrier & dehumidifier in the crawl space, fresh interior paint, extra attic insulation & radiant barrier for added energy efficiency. Not to mention the irrigation system is serviced by well water, helping to keep your water bill low.
Open House:
Sunday, 12/22 1:00-3:00PM
- Type:
- Single Family
- Sq.Ft.:
- 2,584
- Status:
- Active
- Beds:
- 3
- Lot size:
- 0.12 Acres
- Baths:
- 3.00
- MLS#:
- 100470785
- Subdivision:
- East And Mason
ADDITIONAL INFORMATION
UNDER CONSTRUCTION (halted until under contract) - Step into the dazzling Wisteria Stick by Robuck Homes at Mason Walk, where cozy living meets minimal yard work drama! This treasure features a show-stopping kitchen with soft-close TruWhite cabinets along the perimeter and a bold Midnight Navy island, topped with Pure White quartz that shines like a star! Add in a chic Natural Stone Polished Stratus White tile backsplash and Frigidaire Professional Stainless Steel appliances (hello, 36'' gas cooktop and fancy convection microwave and wall oven!) that glide effortlessly into the dining and family room. Need a little workspace? There's a fab office/flex room right on the first floor! Head upstairs to discover a breezy loft, the primary bedroom flaunting RevWood flooring, and a posh bathroom decked out with Pure White Quartz counters and Atlantic Grey Cabinets. Plus, two adorable secondary bedrooms await! The cherry on top? This home is bursting with all the upgrades you could ever wish for! Don't let this Wisteria in East and Mason slip through your fingers--snag your slice of paradise today!
$415,000
303 KELLY Road Wilmington, NC 28409
- Type:
- Single Family
- Sq.Ft.:
- 1,416
- Status:
- Active
- Beds:
- 3
- Lot size:
- 0.41 Acres
- Year built:
- 1972
- Baths:
- 2.00
- MLS#:
- 100470542
- Subdivision:
- Millbrook
ADDITIONAL INFORMATION
Welcome to this beautifully updated 3-bedroom, 2-bathroom ranch in a sought-after school district! This home boasts an open floorplan with a brand new kitchen, featuring a spacious island, sleek granite countertops, and all appliances included. Perfect for entertaining, the kitchen flows seamlessly into the dinint area and cozy living room, complete with a brick fireplace.The new master bath offers a spa-like retreat, while the updated guest bath and fresh paint throughout add modern touches to every room including new light fixtures. This home's ideal location, just minutes to downtown Wilmington, Wrightsville Beach and area shopping.Additional features include a one-car garage, expanded parking area and easy access to local amenities. Don't miss this opportunity to own a move-in ready home in a fantastic neighborhood!
- Type:
- Single Family
- Sq.Ft.:
- 3,321
- Status:
- Active
- Beds:
- 5
- Lot size:
- 0.22 Acres
- Year built:
- 2016
- Baths:
- 4.00
- MLS#:
- 100470317
- Subdivision:
- Tarin Woods
ADDITIONAL INFORMATION
Welcome to your dream home in Tarin Woods! This stunning property features a welcoming front porch with a swing, perfect for relaxing evenings. Inside, you'll find an open and bright floor plan with elegant custom moldings, complemented by a modern color scheme and stylish fixtures. The coffered ceilings and built-in shelving in the living room creates a sophisticated ambiance. With LVP flooring in the living areas and a cozy gas log fireplace, you will love coming home to comfort. Your kitchen boasts a functional island with bar seating, stainless steel appliances, recessed lighting, a pantry, quartz countertops, an abundance of cabinets, and is open to the living room, creating an inviting atmosphere that is perfect for entertaining or spending quality time with family or friends. Your luxurious owner's suite is conveniently located on the first floor and features a trey ceiling, spacious bathroom with a generously sized walk-in closet, double vanity, and a tiled step-in shower. Multiple walk-in closets throughout the home provide ample storage space, helping you keep your living areas organized and clutter free. With 2 full bathrooms upstairs, both with double vanities, and 1.5 bath downstairs, your guests will appreciate the convenience of well-appointed bathrooms throughout the home. Enjoy the laundry facilities on each level, making it easy to manage household chores. 3 regular-sized bedrooms, a large bonus room that can serve as your 5th bedroom or media room, along with another extra room, currently being used as an office, completes your upstairs. Enjoy the serenity of the screened-in back porch that overlooks a peaceful wooded area, featuring mature trees creating a natural barrier for added privacy, providing a perfect retreat. Home is prewired for a generator, allowing you to plug it in directly for seamless power backup during outages, ensuring comfort and peace of mind.

Wilmington Real Estate
The median home value in Wilmington, NC is $372,400. This is lower than the county median home value of $399,500. The national median home value is $338,100. The average price of homes sold in Wilmington, NC is $372,400. Approximately 41.48% of Wilmington homes are owned, compared to 48.24% rented, while 10.29% are vacant. Wilmington real estate listings include condos, townhomes, and single family homes for sale. Commercial properties are also available. If you see a property you’re interested in, contact a Wilmington real estate agent to arrange a tour today!
Wilmington, North Carolina 28409 has a population of 115,976. Wilmington 28409 is less family-centric than the surrounding county with 25.76% of the households containing married families with children. The county average for households married with children is 28.3%.
The median household income in Wilmington, North Carolina 28409 is $54,066. The median household income for the surrounding county is $62,362 compared to the national median of $69,021. The median age of people living in Wilmington 28409 is 37.4 years.
Wilmington Weather
The average high temperature in July is 90.2 degrees, with an average low temperature in January of 34 degrees. The average rainfall is approximately 57.9 inches per year, with 0.9 inches of snow per year.

