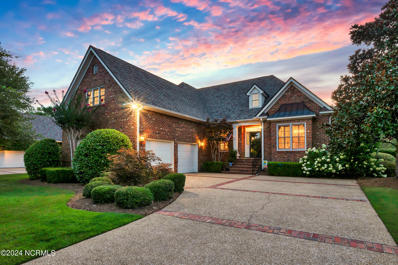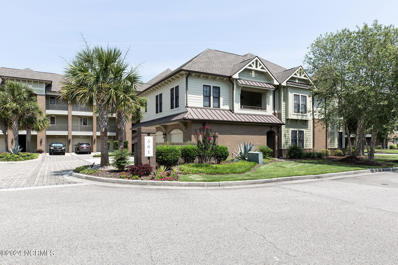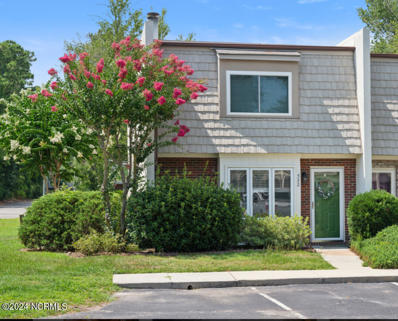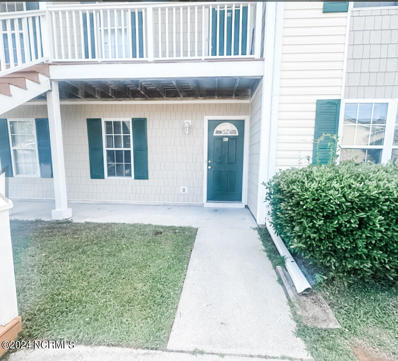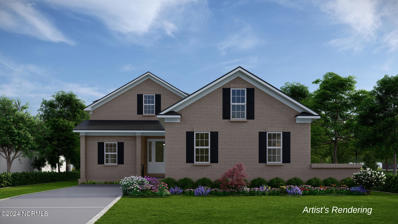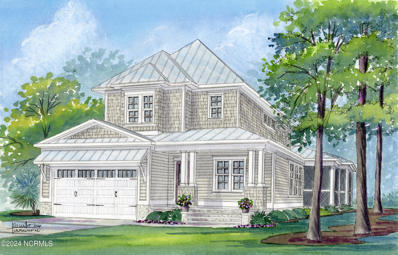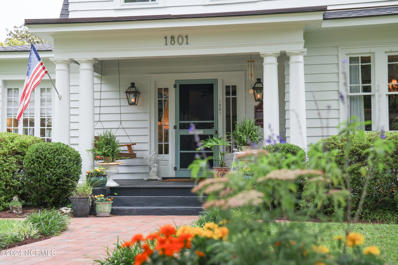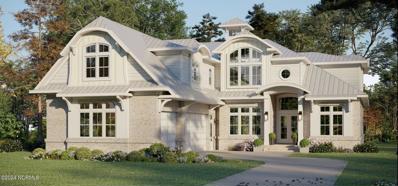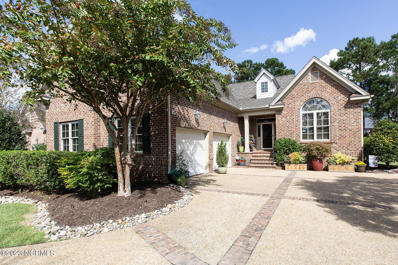Wilmington NC Homes for Sale
- Type:
- Townhouse
- Sq.Ft.:
- 1,383
- Status:
- Active
- Beds:
- 3
- Year built:
- 1990
- Baths:
- 2.00
- MLS#:
- 100460145
- Subdivision:
- Inland Greens
ADDITIONAL INFORMATION
2024 -New LVP flooring, fresh interior paint, new roof and new screening on back porch. Sought after Inland Greens for it's convenient location- only 3.25 miles to Wrightsville Beach. This is the 3 bedroom, 2 bath floorplan. Beautiful Quartz countertops in kitchen, undermount farmers sink, all stainless steel appliances, soft close drawers and recessed lighting. The kitchen opens to the living room providing that more open feeling. Like to entertainment- no problem- the spacious kitchen bar provides enough space for five bar stools. Soaring vaulted ceiling in the living room with two sky lights for extra natural light and relaxing wood burning fireplace. Screened porch right off the living room with brick floor, backyard provides privacy. Spacious main bedroom, bath has been renovated- tile walk-in shower. Maintenance taken care of by HOA. Amenities include: Community pool and clubhouse, pickleball courts, walking trail. Rv and boat storage available for extra fee.
$1,125,000
2009 KENILWORTH Lane Wilmington, NC 28405
- Type:
- Single Family
- Sq.Ft.:
- 3,965
- Status:
- Active
- Beds:
- 4
- Lot size:
- 0.27 Acres
- Year built:
- 1998
- Baths:
- 4.00
- MLS#:
- 100456769
- Subdivision:
- Landfall
ADDITIONAL INFORMATION
A low maintenance lifestyle overlooking Hole #2 on the Marsh Course - very relaxing in the late afternoon. You will find plenty of space for you and your guests in this impeccably maintained brick 3,965 home, 3 bedroom, 3.5 bath with a FROG that could be an additional 4th bedroom with a full bath or TV/entertainment room. Enjoy the dining, breakfast, kitchen and great room on the 1st floor. The primary bedroom with new shower in the bath is also on the 1st floor. Enjoy the fireplace with gas logs in the great room with open high ceilings. Great kitchen with views of the golf course. Walk-in storage, plantation shutters, tinted windows, central vacuum and encapsulated crawl space.
- Type:
- Condo
- Sq.Ft.:
- 1,836
- Status:
- Active
- Beds:
- 3
- Year built:
- 2004
- Baths:
- 2.00
- MLS#:
- 100456144
- Subdivision:
- The Village At Mayfaire
ADDITIONAL INFORMATION
Enjoy the vibrant resort lifestyle at The Village at Mayfaire! This downstairs 3-bedroom condominium home has been gently lived in and is move-in ready. The sought-after, uniquely designed Manor floor plan offers an efficient use of space that provides ultimate comfort. An abundance of windows, a calming color palette, and beautiful hardwood flooring accentuate the open-design concept. The kitchen boasts lavish granite countertops with complementing backsplash, stainless appliances, a gas range, and custom color-keyed cabinetry. The primary bedroom offers a large walk-in closet and incorporates attractive architectural accents including crown molding and a window seat; its primary bathroom is comprised of a double vanity, tile/glass shower, and a jetted soaking tub. The 2nd and 3rd bedrooms are equally well appointed with ample closet space and a shared second bathroom. Another unique feature is the private covered porch that overlooks an open greenspace. Other important features of this home include an electric fireplace, laundry area, and an enlarged 1-car garage. The Village at Mayfaire has second-to-none amenities, including a resort-style pool, luxury clubhouse, tennis courts, covered picnic area, and more. Designed to be pedestrian-friendly, extensive sidewalks wind throughout the community. With its wide array of nearby upscale shopping, dining, and entertainment options, the location does not get any better; Wrightsville Beach is also minutes away. Welcome home!
- Type:
- Single Family
- Sq.Ft.:
- 3,082
- Status:
- Active
- Beds:
- 4
- Lot size:
- 0.17 Acres
- Year built:
- 2005
- Baths:
- 4.00
- MLS#:
- 100455366
- Subdivision:
- Mayfaire
ADDITIONAL INFORMATION
$20,000 USE AS YOU CHOOSE with full price offer before the new year.Nestled in a serene coastal enclave near Wrightsville Beach, this exceptional luxury home epitomizes coastal living at its finest. Originally crafted as a builder spec home, it boasts meticulous craftsmanship and thoughtful design throughout.Spanning generously across its expansive layout, this home offers 4 bedrooms, 4 full bathrooms, a bonus room, and an office adorned with a fireplace and custom built-ins. The inviting living room features another fireplace, creating a cozy ambiance perfect for relaxation. The high ceilings are adorned with crown molding that complement the hardwood floors that flow seamlessly throughout the main living areas.The heart of the home is the gourmet kitchen, a culinary delight with tall cabinets, granite countertops, and a decorative tiled backsplash. Equipped with a gas cook-top stove, built-in microwave and oven, and a large island ideal for casual dining, this kitchen is a chef's dream. Adjacent is a spacious dining room, accommodating up to 10 guests comfortably for memorable gatherings.The primary bedroom suite is a true retreat, offering ample space, a luxurious en-suite bathroom with large tiled walk-in showers, and an expansive walk-in closet with built-in organizers.Additional features include a central vacuum system, a metal roof for durability, Bahama hurricane shutters on the front windows, 2 unit HVAC system (15 seer units installed in 2020), a mini split (installed in 2022) in the bonus room, and a two-car garage for secure parking. Relax and unwind in the screened-in porch, complete with a soothing hot tub, or discover tranquility in the private ''secret garden'' tucked away in the backyard.Conveniently located near shopping and just minutes from the shores of Wrightsville Beach, this coastal haven presents an unparalleled opportunity to experience luxurious coastal living. Schedule your private tour today.
- Type:
- Townhouse
- Sq.Ft.:
- 1,377
- Status:
- Active
- Beds:
- 2
- Lot size:
- 0.03 Acres
- Year built:
- 1983
- Baths:
- 2.00
- MLS#:
- 100454546
- Subdivision:
- Colony Woods
ADDITIONAL INFORMATION
Looking for a move-in ready charmer where HOA covers roof and exterior maintenance, don't forget access to the community pool, offering even more stress-free living. This End-Unit townhome is located in the desirable Colony Woods community in Wilmington. Offering a blend of contemporary style and low-maintenance living, this home is perfect for those looking for comfort and convenience. Step inside to discover a spacious living room featuring a large picture window, custom window seating, and a cozy wood-burning fireplace. NO CARPET ANYWHERE, The upgraded flooring throughout adds a modern touch, and the sleek smooth ceilings on the first floor elevate the home's overall ambiance. You'll also enjoy the well-equipped kitchen, complete with a dining area, walk-in laundry room & pantry. The first floor boasts a full bath for added convenience. Upstairs, you'll find generously sized bedrooms and a full bath, making the layout both functional and comfortable. The seller is including the newer refrigerator, washer, and dryer, ensuring an easy transition! Outside, relax on your private wood deck, fully fenced for added privacy, and make use of the handy storage shed. Perfectly situated, this home is just minutes from shopping, dining, entertainment, and top destinations like downtown Wilmington, the Riverwalk, Mayfaire, UNCW, and Wrightsville Beach.
- Type:
- Condo
- Sq.Ft.:
- 1,029
- Status:
- Active
- Beds:
- 2
- Year built:
- 2000
- Baths:
- 2.00
- MLS#:
- 100453538
- Subdivision:
- Holton Place Condominiums
ADDITIONAL INFORMATION
2 bedroom, 2 bath condominium in Holton Place. This unit measures around 1000 sq ft. Includes all appliance, including washer and dryer. Has recently been painted, has upgraded LVP flooring throughout, brand new marble-look countertops, new upgraded light fixtures, has back patio, walk in closest in master, kitchen has pantry, community has pool! Centrally located and near I-40, area beaches, and area schools. Also makes a great investment property, units currently renting in the $1400-$1500/mo range.
$1,050,000
2024 BAY COLONY Lane Wilmington, NC 28405
- Type:
- Single Family
- Sq.Ft.:
- 2,737
- Status:
- Active
- Beds:
- 4
- Lot size:
- 0.29 Acres
- Year built:
- 2024
- Baths:
- 3.00
- MLS#:
- 100451004
- Subdivision:
- Landfall
ADDITIONAL INFORMATION
This luxurious residence in Wilmington's prestigious Landfall community presents an unparalleled opportunity for those seeking refined living in a gated haven spanning 2,200 acres. Boasting 4 bedrooms, 3 full baths, and a 2-car garage, this traditional brick-style home seamlessly blends timeless elegance with modern comforts.Designed for one-level living, the main floor features 10-foot ceilings and hosts common living spaces, two guest bedrooms, and an expansive primary suite. Ascend to the upper level to discover a fourth bedroom and full bath. The interior is adorned with signature trim package and custom millwork, adding to the home's allure.The gourmet kitchen is equipped with 42'' cabinets, your choice of quartz or granite countertops, and a Z-line professional appliance package. Enjoy outdoor living on the spacious covered patio, surrounded by the beauty of the landscaped surroundings.Residents of Landfall enjoy exclusive community benefits including security, proximity to shopping, dining, and Wrightsville Beach, as well as miles of sidewalks, walking trails, and 320 acres of conservation land. Membership through the Country Club of Landfall provides access to premier amenities such as the Pete Dye & Jack Nicklaus golf courses, and the Cliff Drysdale Sports Complex featuring a pool, gym, and tennis courts.Customization options allow you to tailor the interior selections to your unique style and preferences, ensuring that this house becomes your dream home. Crafted with excellence by JD Signature Homes, each masterpiece reflects unparalleled attention to detail.Don't miss out on the opportunity to own a piece of Wilmington's finest real estate and experience the coveted lifestyle that awaits in Landfall.
- Type:
- Single Family
- Sq.Ft.:
- 1,478
- Status:
- Active
- Beds:
- 3
- Lot size:
- 0.26 Acres
- Year built:
- 1952
- Baths:
- 1.00
- MLS#:
- 100449524
- Subdivision:
- Belvedere Extension
ADDITIONAL INFORMATION
Charming 1952 home nestled in a prime location close to downtown, offering convenience and character without the restrictions of an HOA. This home boasts original hardwood floors, built in book shelves, planter box and lots of natural light. The kitchen offers stainless steel appliances, granite countertops and LVP flooring. The bathroom has been updated, a new roof in 2020 and a newly added fully fenced in backyard. The large laundry room leads out to a private backyard oasis, ideal for relaxing or entertaining. Natural gas is available for hook up. Sellers offering a $5,000 credit to use as you wish like closing costs or buy down, with a reasonable offer.
$1,369,000
1846 SENOVA Trace Wilmington, NC 28405
- Type:
- Single Family
- Sq.Ft.:
- 2,875
- Status:
- Active
- Beds:
- 4
- Lot size:
- 0.14 Acres
- Year built:
- 2024
- Baths:
- 4.00
- MLS#:
- 100449100
- Subdivision:
- Landfall
ADDITIONAL INFORMATION
Lot 10, Battery Park at Landfall, this is one of two remaining homes in the Coastal Urban Community of charming southern styled homes with the ultimate in finishes and amenities. This home, along with Lot 9(1850 Senova) will commence construction shortly with finishing in early 2025. Battery Park is close to the Eastwood Gate, Wrightsville Beach, Lumina Station and local shops and restaurants. This home features an open floor plan, a beautiful split floor plan, a gracious primary suite on the first floor. The kitchen, living and dining rooms are all open and feature a large center island, LG appliances, and a large scullery off the kitchen for all the extra equipment and appliances including a walk in pantry. The primary bedroom bath features a walk in shower/tub combination and a dual vanitiy. On the second floor are 3 additional bedrooms and a large lounge for media, playroom or office. To see finishes take a look at Lot 5 at 1866 Senova Trace.
$1,150,000
1801 CHESTNUT Street Wilmington, NC 28405
- Type:
- Single Family
- Sq.Ft.:
- 2,274
- Status:
- Active
- Beds:
- 3
- Lot size:
- 0.25 Acres
- Year built:
- 1903
- Baths:
- 3.00
- MLS#:
- 100444802
- Subdivision:
- Carolina Heights
ADDITIONAL INFORMATION
Presenting 1801 Chestnut Drive, an exceptional residence nestled within the esteemed Carolina Heights. The home is registered with the Historic Wilmington Foundation and crafted to embody the seamless union of Southern charm and refined opulence. Positioned gracefully on a generous corner lot, this home offers an abundance of space. Including a newly constructed, expertly fashioned one-bedroom garage apartment by the renowned design-build firm Tongue & Groove, the property invites a multitude of possibilities. Whether hosting guests, establishing an elegant home office or studio, or generating substantial rental income, this versatile addition promises limitless potential. Enter the primary residence and be greeted by three bedrooms and two and a half bathrooms, effortlessly delivering comfortable living quarters while preserving the enduring the elegance of the home. Meticulous attention to detail, harmoniously intertwining modern amenities to strike a perfect equilibrium between historical character and contemporary comforts. The interior unveils spacious rooms with tasteful sophistication and refined style. Indulge in the comfort of the recently renovated primary suite bathroom, thoughtfully designed to provide an oasis of relaxation and refined aesthetics. Outside, the enchanting setting of the corner lot has beautifully landscaped gardens and majestic, well-established trees, creating an atmosphere of unrivaled serenity and idyllic allure. Notably, this property caught the discerning eye of esteemed Screen Gems location scouts and found its place within the acclaimed movie, Scream 5, adding a touch of distinction. Ideally positioned within the historic neighborhood of Carolina Heights, this distinguished neighborhood offers a tranquil retreat while ensuring effortless access to the modern conveniences of daily life. Infused with rich historical significance, elegant design, and thoughtful contemporary updates, this residence is extraordinary.
$3,800,000
1737 S MOORINGS Drive Wilmington, NC 28405
- Type:
- Single Family
- Sq.Ft.:
- 8,190
- Status:
- Active
- Beds:
- 7
- Lot size:
- 0.37 Acres
- Year built:
- 2024
- Baths:
- 8.00
- MLS#:
- 100438383
- Subdivision:
- Landfall
ADDITIONAL INFORMATION
1737 S Moorings is a stunning coastal water front modern brick home with superb craftsmanship sitting on an idyllic lake front and golf course lot in the highly sought after gated community of Landfall and adjacent to Wrightsville Beach and endless amenities and restaurants. This beautiful home by Blanton Building features a spacious ''to die for'' chef's kitchen with stacked 2 level cabinetry, a huge island with farm sink, wet bar with wine and beverage refrigerators as well as a 48'' Wolf gas stove with double ovens and a separate Wolf wall oven and microwave, a 60'' Subzero refrigerator and 2 cove dishwashers. The 3 car garage and 10 driveway parking areas welcome all visitors to this modern craftsman style. The first level boasts floating stairs with glass rails, 12+ ceilings with trays, beams and wood details. The first level also encompasses an exquisite master suite with floating vanities, large walk in shower with multiple shower heads and body sprayers and his and her closets with direct access to the laundry. There is also 3 additional bedrooms and baths on the first level. On the second level, there are 2 other bedrooms and baths, a home gym, home theater, additional living area and a separate recreation room. Above the 3 car garage is a bonus room suite with an additional bedroom, living area, full bath, laundry, and full kitchen. To add to the breathtaking water views, is a rear yard oasis complete with a pool, hot tub, covered lanai, and best of all- an outdoor kitchen. Another bonus of this property is the natural conservation area across the street providing extra privacy and walking paths. This is truly a show stopping property that checks all the boxes and much more!
- Type:
- Single Family
- Sq.Ft.:
- 3,442
- Status:
- Active
- Beds:
- 4
- Lot size:
- 0.29 Acres
- Year built:
- 2004
- Baths:
- 4.00
- MLS#:
- 100411086
- Subdivision:
- Landfall
ADDITIONAL INFORMATION
Enjoy a home that is perfectly situated to enjoy morning and setting sun to entertain in comfort. Where elegance meets comfort in this stunning brick patio home boasting 3442 square feet of luxurious living space. As you enter the home, you are greeted by a grand dining room, setting the tone for memorable gatherings and exquisite meals or make it a great sitting room. The spacious kitchen is a culinary haven featuring a central island, ample cabinets, natural gas cooktop and exquisite granite countertops. The adjacent breakfast area offers a sunlit space to enjoy your morning coffee.The heart of the home unfolds in the living room, adorned with built-in shelves and a cozy fireplace. Discover the charming Carolina Room--a perfect year-round retreat for relaxation and enjoyment. The convenience of a laundry room and the primary bedroom suite on the main floor adds a touch of practicality to this luxurious residence. The primary bedroom boasts dual closets and a gorgeous bath with double vanitiesVenture upstairs to find a well-appointed guest room with a private bath, another guest room with a shared bath, and a spacious bonus room, providing flexibility for various needs. This home ensures every family member or guest enjoys comfort and privacy.A rare gem in patio home living, the real highlight of this property is the private backyard. Step outside onto the brand-new EPI deck, perfect for al fresco dining and entertaining. Unwind in the Hotsprings outdoor spa all sheltered by a retractable awning. The paver patio features a fire pit and a built-in umbrella, creating a cozy atmosphere for evenings spent under the stars. Beautiful paver path provides easy access to side and backyard of home.This home is not only aesthetically pleasing but also boasts practical updates, including a new roof, HVAC system, all outdoor areas, and all three up
- Type:
- Single Family
- Sq.Ft.:
- 3,294
- Status:
- Active
- Beds:
- 3
- Lot size:
- 0.21 Acres
- Year built:
- 1990
- Baths:
- 4.00
- MLS#:
- 100419961
- Subdivision:
- Landfall
ADDITIONAL INFORMATION
This property backs up to Landfall's Jack Nicklaus designed ''Ocean'' golf course, with views of holes #7 and #8. This brick villa features over 3,200 square feet of tasteful design and custom features. The open floor plan includes combination living and dining room with trey ceilings, hardwood floors, a gas fireplace and ample natural light. The dining room opens to a fenced courtyard for privacy. The living room showcases views of the golf course through the enclosed sunroom. Sunroom is heated/cooled providing additional space to relax and enjoy the views. The kitchen has granite counters and stainless appliances. The spacious first floor master suite includes a large walk-in closet with custom shelving, separate bath with large walk in shower and separate door to sunroom. A first floor den includes custom built-ins and has access to a full bath shared with the first floor guest bedroom. There is an additional guest bedroom with bath over the two car garage with a private short set of stairs. New roof in 2023. Enjoy all Muirfield at Landfall offers with grounds maintenance provided by the association!
$1,149,000
701 BEDMINISTER Lane Wilmington, NC 28405
- Type:
- Single Family
- Sq.Ft.:
- 3,200
- Status:
- Active
- Beds:
- 4
- Lot size:
- 0.18 Acres
- Year built:
- 2023
- Baths:
- 5.00
- MLS#:
- 100401951
- Subdivision:
- Landfall
ADDITIONAL INFORMATION
Move in Ready! Great new construction by Venture Homes, one of Landfall's premier builder teams. This Coastal Country Farmhouse styled home will include a large first floor Owner's Suite, an oversized living an dining area open to a spectacular kitchen with a large center island. The appliances will be all stainless and will include a gas cooktop, stainless refrigerator, dishwasher, oven and microwave. The first floor also includes a second guest suite, a covered rear porch and nice sized pantry. Upstairs there are two additional bedrooms an office and a large bonus room. This home is close to the Arboretum Gate, shopping and dining at Mayfaire.
- Type:
- Manufactured Home
- Sq.Ft.:
- 1,527
- Status:
- Active
- Beds:
- 3
- Lot size:
- 0.49 Acres
- Year built:
- 1976
- Baths:
- 2.00
- MLS#:
- 100281810
- Subdivision:
- Westwood Heights
ADDITIONAL INFORMATION
Property listed right on Military Cutoff Rd. across from the new shops at Arboretum West which has road frontage of approx. 100 ft on Military Cutoff Rd. Land is also connected with 196 feet to the property proposed to be The Avenue, which will have hotel, retail shops, apartments and more when it is built out. This 0.49 acre is Zoned MHP which could be rezoned. It has a manufactured home and storage building on the property which are of NO value. Value is in The Land.

Wilmington Real Estate
The median home value in Wilmington, NC is $372,400. This is lower than the county median home value of $399,500. The national median home value is $338,100. The average price of homes sold in Wilmington, NC is $372,400. Approximately 41.48% of Wilmington homes are owned, compared to 48.24% rented, while 10.29% are vacant. Wilmington real estate listings include condos, townhomes, and single family homes for sale. Commercial properties are also available. If you see a property you’re interested in, contact a Wilmington real estate agent to arrange a tour today!
Wilmington, North Carolina 28405 has a population of 115,976. Wilmington 28405 is less family-centric than the surrounding county with 25.76% of the households containing married families with children. The county average for households married with children is 28.3%.
The median household income in Wilmington, North Carolina 28405 is $54,066. The median household income for the surrounding county is $62,362 compared to the national median of $69,021. The median age of people living in Wilmington 28405 is 37.4 years.
Wilmington Weather
The average high temperature in July is 90.2 degrees, with an average low temperature in January of 34 degrees. The average rainfall is approximately 57.9 inches per year, with 0.9 inches of snow per year.

