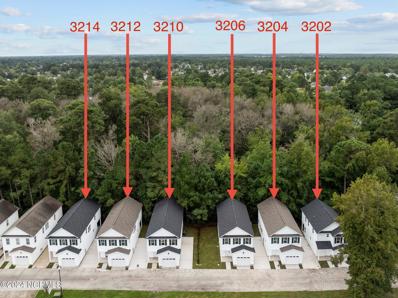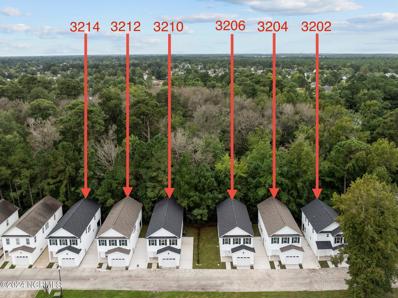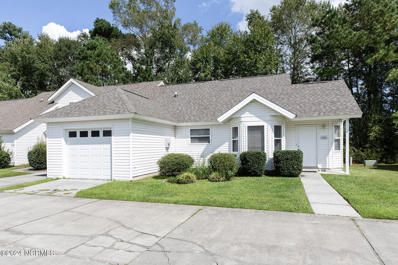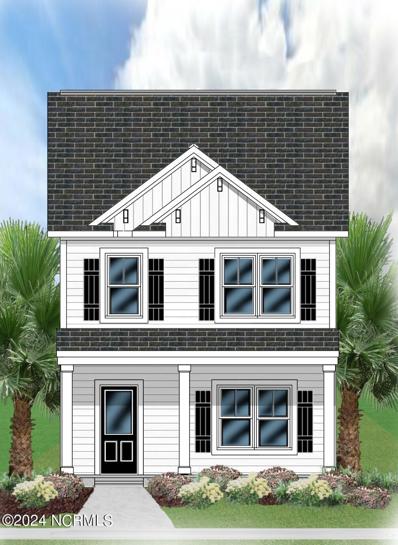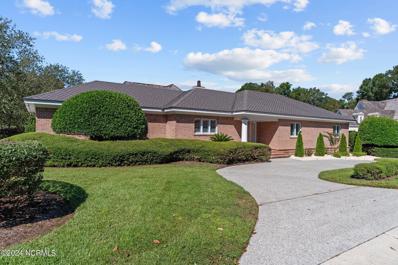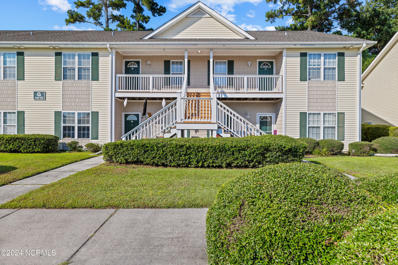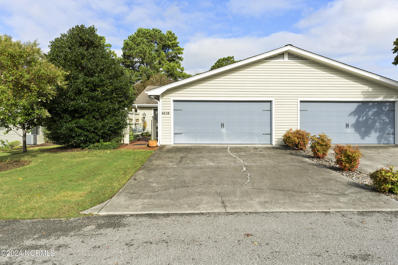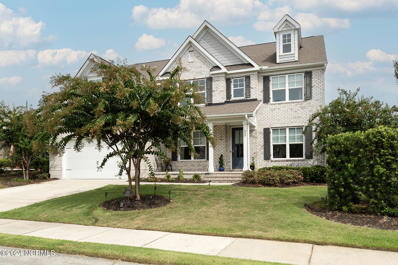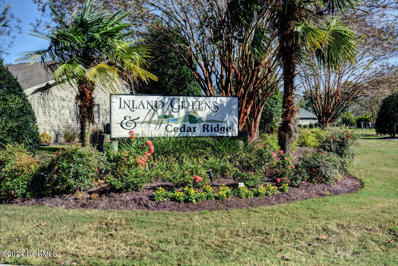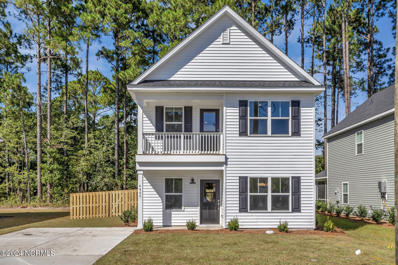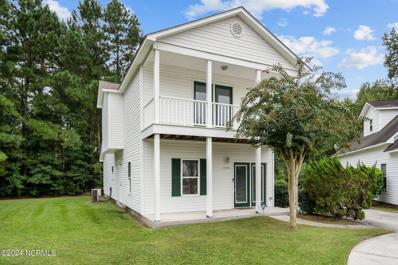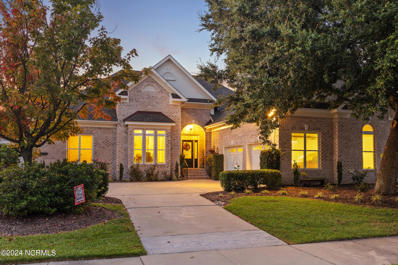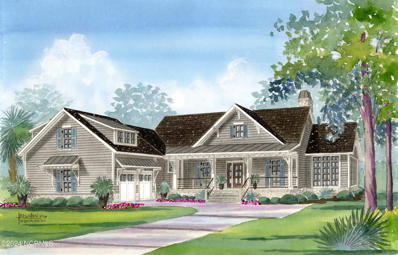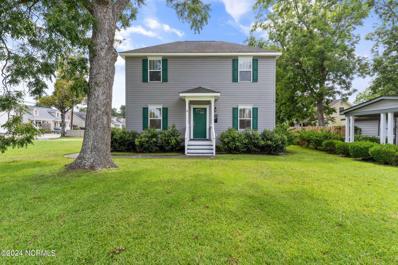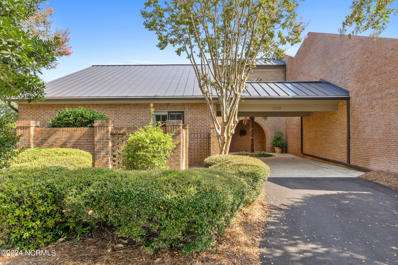Wilmington NC Homes for Sale
- Type:
- Single Family
- Sq.Ft.:
- 1,482
- Status:
- Active
- Beds:
- 3
- Lot size:
- 0.03 Acres
- Year built:
- 2024
- Baths:
- 3.00
- MLS#:
- 100469861
- Subdivision:
- Northchase
ADDITIONAL INFORMATION
Check out this brand new home in the very sought after community of Northchase. 6 property home site fully completed with 3 different floor plans to choose from. The home has a very nice open layout featuring 3 bedrooms, 3 bathrooms, front and back porch that can be screened in, a garage, a driveway to the side of house, stainless steel appliances, Soft close drawers, quarts countertops and large rooms with deep closets. The community also features a pool, hot tub, open playing field, tennis courts, basketball court, playground and lots of trails! These homes are just 10 mins to the beach, 10 mins downtown and close to lots of restaurants and shopping! Reach out on how we can help get you a lower interest rate and a portion of your closing cost paid for. Refrigerator and all appliances are included. Reach out for a private showing.
- Type:
- Single Family
- Sq.Ft.:
- 1,618
- Status:
- Active
- Beds:
- 3
- Year built:
- 2024
- Baths:
- 3.00
- MLS#:
- 100469834
- Subdivision:
- Northchase
ADDITIONAL INFORMATION
Check out this brand new home in the very sought after community of Northchase. 6 property home site fully completed with 3 different floor plans to choose from. The home has a very nice open layout featuring 3 bedrooms, 3 bathrooms, front and back porch that can be screened in, a garage, a driveway to the side of house, stainless steel appliances, Soft close drawers, quarts countertops and large rooms with deep closets. The community also features a pool, hot tub, open playing field, tennis courts, basketball court, playground and lots of trails! These homes are just 10 mins to the beach, 10 mins downtown and close to lots of restaurants and shopping! Reach out on how we can help get you a lower interest rate and a portion of your closing cost paid for. Refrigerator and all appliances are included. Reach out for a private showing.
- Type:
- Townhouse
- Sq.Ft.:
- 1,026
- Status:
- Active
- Beds:
- 2
- Lot size:
- 0.04 Acres
- Year built:
- 1999
- Baths:
- 2.00
- MLS#:
- 100469292
- Subdivision:
- Northchase
ADDITIONAL INFORMATION
This charming two-bedroom, two-bath townhouse is ideally located in northern New Hanover County, close to Trask Middle School and Laney High School. Move-in ready, the home features new flooring, new stainless-steel appliances, new HVAC system, and a new roof and garage door installed in 2023/2024. The freshly painted interior includes walls and ceilings with the popcorn texture removed. Bathrooms have new shower heads, while the kitchen has a new faucet and garbage disposal. The upstairs is unfinished but has room for a third bedroom and bath. Water supply lines and drain lines are stubbed off. Additional features include a one-car garage with an automatic door opener and a spacious covered patio. Lawn care is handled by the HOA. Community amenities include a pool, tennis courts, a playground, a basketball court, and a picnic area. Perfect as an investment or a lovely place to call home!
$1,695,000
1815 STARFIX Terrace Wilmington, NC 28405
- Type:
- Single Family
- Sq.Ft.:
- 3,051
- Status:
- Active
- Beds:
- 4
- Lot size:
- 0.42 Acres
- Year built:
- 2006
- Baths:
- 5.00
- MLS#:
- 100469194
- Subdivision:
- Landfall
ADDITIONAL INFORMATION
Welcome to this luxurious, Frank Lloyd Wright-inspired home in the prestigious Landfall community. Set on a serene lagoon and bordering the 15th hole of Pete Dye's renowned golf course, this 3,051 sq. ft. masterpiece offers 3 bedrooms, 3.5 baths in the main house, plus a 373 sq. ft. detached in-law suite with a full bath and kitchenette. High-end features include impact glass windows, heated master bath floors, central vacuum, and a gourmet kitchen with natural gas. Store your prized vehicles in the expansive two and half car garage. Outdoors, enjoy a saltwater pool and oversized patio, surrounded by a privacy wall and lush landscape. Landfall offers exclusive membership amenities, world-class golf, tennis, pool, dining and more. This home is perfect for buyers seeking luxury, comfort, and an active lifestyle in a premier location just outside Wrightsville Beach. Additionally, residents enjoy Overlook Park, sand volleyball court, Temple Garden, a regulation-size soccer field, Landfall Lake, basketball court, nature trails, playground, and more.
- Type:
- Condo
- Sq.Ft.:
- 1,580
- Status:
- Active
- Beds:
- 3
- Year built:
- 2005
- Baths:
- 2.00
- MLS#:
- 100469038
- Subdivision:
- The Village At Mayfaire
ADDITIONAL INFORMATION
Luxury living at its finest!! Come see all the Village at Mayfaire has to offer while enjoying the low maintenance condo overlooking a serene park-like setting from the private balcony. This lovely home minutes from Mayfaire, the Cross City Trail, and Wrightsville Beach boasts three spacious bedrooms with large master , walk in closet, separate shower and jacuzzi tubs a one car garage and luxury vinyl plank throughout. Elevatored building.. Amenities Galore! From shooting pool to the swimming pool, the top notch community association offers so much including pool, clubhouse, tennis courts, pickleball, movie theatre, gym, car wash and much much more!These are just a few of the features you will love! Come see all that the Village at Mayfaire has to offer!
- Type:
- Single Family
- Sq.Ft.:
- 1,056
- Status:
- Active
- Beds:
- 2
- Lot size:
- 0.55 Acres
- Year built:
- 2024
- Baths:
- 2.00
- MLS#:
- 100468790
- Subdivision:
- Kings Grant
ADDITIONAL INFORMATION
The Wando plan by Rolina Homes is a Charleston-style bungalow centered in the middle of Wilmington sitting on a large half acre lot with no HOA. Downstairs has an open floor plan with LVP flooring, powder room, living area, kitchen with granite countertops, and an eat-in breakfast nook. Upstairs has 2 bedrooms, a full bathroom, and laundry. Don't miss out on new construction under $300,000 in an amazing, central location.
- Type:
- Condo
- Sq.Ft.:
- 1,014
- Status:
- Active
- Beds:
- 2
- Year built:
- 2005
- Baths:
- 2.00
- MLS#:
- 100468777
- Subdivision:
- Mayfaire Townview
ADDITIONAL INFORMATION
The property is officially listed in the tax records as a 2-bedroom home; however, the second bedroom/office does not have a closet or window, which may not meet traditional bedroom standards. Offering versatility as a bedroom, office, or flex space to suit your needs. Welcome to Mayfaire Townview--where style meets convenience in the heart of Mayfaire. This top-floor unit provides effortless access to shops, restaurants, and entertainment, including the nearby cinema. Inside, the spacious layout features a generous owner's suite with a private bath, walk-in closet, and a charming balcony.Thoughtfully upgraded, the unit boasts elegant gray hardwood floors, soft gray walls with crisp white trim, stylish canned lighting, and a striking glass tile backsplash in the kitchen. Residents enjoy premium amenities: a fitness center, billiards room, theater, elevators, security, and extra storage. Just minutes from Wrightsville Beach and Wilmington's best dining and entertainment, this property offers unparalleled comfort and location.
- Type:
- Single Family
- Sq.Ft.:
- 1,917
- Status:
- Active
- Beds:
- 3
- Lot size:
- 0.22 Acres
- Year built:
- 1997
- Baths:
- 2.00
- MLS#:
- 100468731
- Subdivision:
- Landfall
ADDITIONAL INFORMATION
Welcome home to prestigious Landfall and this fully upgraded custom brick home. Beautifully refinished hardwood floors greet you at the foyer and expand throughout all the living areas. Living room features built-in cabinetry and a cozy gas log fireplace with custom tile surround as the focal point for the room. An expansive dining room is perfect for entertaining and provides easy access to the back patio. A fully renovated kitchen features all new KitchenAid appliances, new custom kitchen cabinetry, quartz countertops, tile backsplash, custom island, and more. All one floor living leads you down the hall to the master bedroom with plush carpeting and a closet with custom shelving. The master suite also features a new spa like bathroom with walk-in shower and frameless door, his and her vanities, quartz countertops with custom cabinetry, and a make-up area. 2 more spacious bedrooms enjoy large closets each with custom built-ins and another remodeled bathroom with soaking tub, tile surround, and new vanity with quartz top. Other updates include all new paint, all new light fixtures, all new plantation shutters, laundry room with folding station and custom shelving, new water heater, oversized garage with epoxy paint, updated HVAC system with ultraviolet air sanitizer, quality asphalt shingle roof, LED lighting, new security system, and more! HOA provides lawn care. This home would be ideal for someone looking for maintenance free home near the beach! This home is the definition of move-in condition. Prepare to be impressed!
- Type:
- Single Family
- Sq.Ft.:
- 1,716
- Status:
- Active
- Beds:
- 3
- Lot size:
- 0.15 Acres
- Year built:
- 2007
- Baths:
- 2.00
- MLS#:
- 100468596
- Subdivision:
- Stones Edge
ADDITIONAL INFORMATION
Welcome home to Stones Edge! This home is cute & comfortable, with 3 bedrooms, 2 baths, & an open floor plan for easy one-level living & entertaining. The large screened porch expands the living area, & the generous back yard is fully fenced for pets & kiddos. Mature landscaping in front enhances the neighborhood's quiet privacy, & the one-car garage has plenty of storage with pull-down stairs to the attic. The living area features a gas fireplace & wood floors & a sliding glass door to the screened porch. The living room flows into the dining area & kitchen, where you'll find wood floors, stainless appliances & a roomy pantry. The laundry room is down the hall where there's a full bathroom, 2 bedrooms, & the primary suite, with a ceiling fan, walk-in closet, walk-in shower, double vanity & garden tub. All appliances are included! Just down the block, the community playground is fully fenced, & ponds & picnic areas are serene spots to gather with neighbors & friends. This home is being sold AS IS but just needs some TLC. It could be the perfect fit at the perfect price - schedule your showing today!
- Type:
- Single Family
- Sq.Ft.:
- 1,607
- Status:
- Active
- Beds:
- 3
- Lot size:
- 0.71 Acres
- Baths:
- 2.00
- MLS#:
- 100468409
- Subdivision:
- Kings Grant
ADDITIONAL INFORMATION
New construction homes in this central location and at this price point are hard to find. The Brunswick Plan by Rolina Homes features easy 1 level living with a 2 car garage, open floor flan, walk in pantry, laundry room, vaulted ceilings, 3 bedrooms, and 2 full baths. For an additional cost, you can finish off the room over the garage making a perfect play room, home office, or fourth bedroom. Carlyle Lane in Kings Grant is an ideal location as it just 6 miles from Wrightsville Beach and Historic Downtown Wilmington. This location is also minutes from UNCW, I-40, the airport, and much more. This is a great opportunity for first time home buyers, investors, or anyone looking for a turn-key brand new home.
- Type:
- Condo
- Sq.Ft.:
- 1,030
- Status:
- Active
- Beds:
- 2
- Year built:
- 2001
- Baths:
- 2.00
- MLS#:
- 100468029
- Subdivision:
- Holton Place Condominiums
ADDITIONAL INFORMATION
Welcome to this lovely top floor unit in Holton Place Condominiums. G203 is move-in ready with lots of natural light, LVP flooring throughout, a newer washer and dryer, new ceiling fans, and fresh cabinets. It has recently been painted and has a nice clean back deck offering a private feel to this centrally located condo. This unit has assigned parking and there is a community pool. Located just about 5 minutes from UNCW, 10 minutes to Downtown Wilmington, and 15 minutes from Wrightsville Beach making this condo a great investment property or full time residence. Schedule your showing today!
- Type:
- Townhouse
- Sq.Ft.:
- 1,569
- Status:
- Active
- Beds:
- 3
- Lot size:
- 0.05 Acres
- Year built:
- 1990
- Baths:
- 2.00
- MLS#:
- 100467044
- Subdivision:
- Inland Greens
ADDITIONAL INFORMATION
Welcome Home to this lovely Inland Greens townhouse centrally located in the Wilmington area just a few miles from Wrightsville Beach, UNCW, Mayfield Shopping Center and many popular restaurants. This ''Open Floorplan'' 3 Bedroom, 2 Bath home has two spaces for parking and a 2-car garage. Just before you go in, take a few minutes to enjoy the lovely brick patio with a private fence. As you enter the foyer, just to the right is the first gracious size bedroom with vaulted ceiling and skylight. Next is the convenient Kitchen with plenty of surface and cabinet space as well as matching appliances. There is also a bar and dining area adjacent to the Kitchen great for family gatherings. The Living Room area is spacious with an inviting Fireplace, ceiling fan and sliders across the back of the property for natural lighting, enjoying outdoor scenery and bird watching. Just to the left through the French doors from the living room is the large Master Bedroom and Bathroom with a walk-in shower. There are also double his & her closets. The 3rd Bedroom is next, and it has access to the hall bathroom, making it ideal as a guest room. Be sure to notice the hardwood flooring, skylights, and vaulted ceilings throughout the home not to mention the beautiful Tiffany light in the dining area that is staying with the property. Did you take a good look as you drove thru the Inland Greens community and notice the meticulous landscaping, lawn care with a variety of shrubs, trees, walking trails, par-3 golf course, clubhouse, community swimming pool, Tennis/Pickle Ball courts and RV/Boat storage area? Come by today! Your search is over! This may just be the home and community you have been searching for!
$1,080,000
837 BEDMINISTER Lane Wilmington, NC 28405
- Type:
- Single Family
- Sq.Ft.:
- 3,622
- Status:
- Active
- Beds:
- 5
- Lot size:
- 0.2 Acres
- Year built:
- 2017
- Baths:
- 4.00
- MLS#:
- 100466599
- Subdivision:
- Landfall
ADDITIONAL INFORMATION
Beautiful brick 5 bedroom home with downstairs office. Open floor plan with large kitchen island, all Frigidaire appliances including five burner gas cooktop, glass tile backsplash, granite countertops and cabinet underlighting. Six glass bar stools at kitchen bar will convey. Large fenced-in backyard has paved area with built-in firepit connected to the gas line, a 12 X 9 screened in porch and room for a pool. Formal dining room has a custom made built-in china cabinet. Living room has built-ins and gas fireplace with blower. Plenty of storage and a large walk-in closet in the Master Suite. Media Room has a closet and can be a 6th bedroom if needed.
- Type:
- Townhouse
- Sq.Ft.:
- 1,528
- Status:
- Active
- Beds:
- 2
- Lot size:
- 0.05 Acres
- Year built:
- 1990
- Baths:
- 2.00
- MLS#:
- 100465845
- Subdivision:
- Inland Greens
ADDITIONAL INFORMATION
Great townhome in Inland Greens! Easy living in such a convenient location, close to all of the shopping and dining you could hope for and just a moment to UNCW or Wrightsville Beach. This light and bright end unit townhome features vaulted ceilings, a beautifully enclosed sunporch, and custom kitchen cabinets. Easily convert the dining area to 3rd bedroom. 2-car garage and 2 driveway spaces provide plenty of parking. The community features a pool, clubhouse, tennis, pickle ball, and walking trails, as well as public golf course. HOA covers exterior maintenance (except for windows and doors). HVAC replaced in 2021. A great price for such a wonderful home and location-make it yours today!
- Type:
- Single Family
- Sq.Ft.:
- 1,763
- Status:
- Active
- Beds:
- 3
- Lot size:
- 0.5 Acres
- Year built:
- 2024
- Baths:
- 3.00
- MLS#:
- 100465559
- Subdivision:
- Kings Grant
ADDITIONAL INFORMATION
New construction, under $400k, in central Wilmington, with no HOA- what more could you ask for? The Citadel plan by Rolina Homes NC is a crowd favorite due to its charming Charleston-style exterior and spacious floor plan. Downstairs features a formal dining room, large living room, powder room, kitchen with granite countertops, and an eat-in breakfast area. Upstairs are two guest bedrooms, laundry room, full bath, and a beautiful master suite with vaulted ceilings and a walk-in closet. This home sits on a spacious half acre lot and is in an ideal location as you are 6 miles from both Wrightsville Beach and the Historic Downtown Riverfront.
- Type:
- Townhouse
- Sq.Ft.:
- 1,564
- Status:
- Active
- Beds:
- 3
- Lot size:
- 0.03 Acres
- Year built:
- 2000
- Baths:
- 2.00
- MLS#:
- 100465513
- Subdivision:
- Northchase
ADDITIONAL INFORMATION
This charming Charleston style free standing townhome in the popular and amenity rich community of NorthChase just became available! This low maintenance living townhome features an open floor plan, high ceilings, soothing paint colors, and luxury vinyl plank flooring in the living areas and in the owner's suite. Owner's suite is also located on the first floor for added privacy and a wall-to-wall closet. Or you could make your owner's suite upstairs, the choice is yours. All bedrooms are large with spacious closets. One of the upstairs bedrooms has a double closet and a covered balcony for relaxing and taking in the scenery. Your kitchen is complete with stainless steel appliances, custom cabinets, granite countertops, and a breakfast bar for your convenience. Imagine sitting on your rocking chair front porch or balcony enjoying your morning coffee or afternoon tea. Home is located in the middle of this townhome community with a oversized parking driveway and extra space between the neighbors. Take time to dip in the community pool, play a game of tennis or basketball. There is also a picnic area, playground, ponds for fishing, paved pathways, and lots of community activities. Close to shopping, dining, schools, and area beaches. Come take a look today!
$1,075,000
1336 S MOORINGS Drive Wilmington, NC 28405
- Type:
- Single Family
- Sq.Ft.:
- 2,573
- Status:
- Active
- Beds:
- 3
- Lot size:
- 0.19 Acres
- Year built:
- 2007
- Baths:
- 3.00
- MLS#:
- 100465392
- Subdivision:
- Landfall
ADDITIONAL INFORMATION
Welcome Home to this beautiful, 3 bedroom, 3 bath home located in the desirable gated community of Landfall. Very well maintained with beautiful renovations and updates, including: a whole house generator, Pergola/Steps off of back porch, Instant hot water, remodel of master bathroom, built-ins in family room, new appliances, landscape update front and back, new HVAC system, gate out front for trash cans, Anderson doors to deck, new roof in 2019. You will love it. Come see it and make it yours today!
$1,875,000
1228 ARBORETUM Drive Wilmington, NC 28405
- Type:
- Single Family
- Sq.Ft.:
- 3,377
- Status:
- Active
- Beds:
- 4
- Lot size:
- 0.45 Acres
- Year built:
- 2024
- Baths:
- 5.00
- MLS#:
- 100464868
- Subdivision:
- Landfall
ADDITIONAL INFORMATION
New Construction!!! Coastal Charm at its finest, beautifully executed home by one of Wilmington's finest builders, Hagood Homes. This home features a southern one story floor plan with all the features of elegant living. The open floor plan showcases an expanse of living, kitchen and dining accented by beautiful beams. There is also a formal bar and an extra scullery for all the extras you could want in a gourmet cooks dream kitchen. This gracious home looks out onto the Pete Dye golf course #7 Fairway and includes a pool, a bright sunroom, and a large covered outdoor porch with a built in grill. The primary suite features a huge shower, a free standing tub, dual vanities and ample closets. There are two additional guest/family bedrooms on the first floor and a bonus room/4th bedroom upstairs.
$1,069,000
2032 BAY COLONY Lane Wilmington, NC 28405
- Type:
- Single Family
- Sq.Ft.:
- 3,548
- Status:
- Active
- Beds:
- 4
- Lot size:
- 0.54 Acres
- Year built:
- 2004
- Baths:
- 4.00
- MLS#:
- 100465148
- Subdivision:
- Landfall
ADDITIONAL INFORMATION
The moment you step inside this recently remodeled home in Bay Colony of Landfall, you'll be drawn to the light, openness, and tranquil waterfall view. Tucked away on a rare .54 acre lot offering great outdoor porch space, peace, privacy, a 4 person hot tub, even room for a pool, plus carefree living with the front & back yards maintained by the HOA. The Kitchen has been updated with stainless appliances & beautiful leathered granite countertops; other recent updates include opening walls for a more open & airy feel, new flooring, and updated bathrooms. You'll love the ideal floorplan with 4 bedrooms & 3 full baths on the 1st floor, and a FROG with full bath that easily lends itself to a guest suite, media room, playroom, meditation space, craft area, exercise room or anything you need. The back bedroom is utilized as a home office with beautiful Riverwood floor - could also be a nice in-law suite! An added bonus is you can walk to the driving range or Nicklaus Clubhouse for dinner, drinks, or fun. Even a home warranty for peace of mind.
- Type:
- Single Family
- Sq.Ft.:
- 1,341
- Status:
- Active
- Beds:
- 3
- Lot size:
- 0.17 Acres
- Year built:
- 2007
- Baths:
- 3.00
- MLS#:
- 100464007
- Subdivision:
- Not In Subdivision
ADDITIONAL INFORMATION
Beautifully Updated 3-Bedroom Home in Wilmington, NC - Perfect for Families or Investors!Introducing 2926 Princess Place Drive, an impeccably maintained property located in the heart of Wilmington, NC. This charming home offers 1,341 square feet of thoughtfully designed living space, including 3 bedrooms, 2 full bathrooms, and 1 half bathroom, making it an excellent choice for a single-family home or an investment property.Upon entering, you'll be welcomed by a freshly painted interior that complements the inviting layout, seamlessly blending style and functionality. The spacious living areas provide the perfect setting for both relaxation and entertaining, while the well-appointed kitchen features ample cabinet and counter space to meet all your culinary needs. Each bedroom offers a comfortable retreat, with the primary suite boasting its own en-suite bathroom for added privacy and convenience.Significant updates have been made to ensure lasting value, including a new roof and water heater, both replaced in 2023. The property also features an attractive yard, ideal for outdoor enjoyment.Located just minutes from shopping, dining, the airport, and downtown Wilmington, 2926 Princess Place Drive offers unparalleled convenience and a fantastic opportunity to experience the best of Wilmington living. Whether you're looking for a family home or a promising investment, this property is a standout choice.Don't miss out on this exceptional opportunity. Schedule your private showing today!
- Type:
- Condo
- Sq.Ft.:
- 1,581
- Status:
- Active
- Beds:
- 3
- Year built:
- 2004
- Baths:
- 2.00
- MLS#:
- 100463517
- Subdivision:
- The Village At Mayfaire
ADDITIONAL INFORMATION
Just in time for Cyber Monday, $10,000 seller concession if under contract or closed by 12/31/2024! Find yourself in the beautiful community of The Village at Mayfaire, just steps away from shopping, restaurants and about 10 minutes from Wrightsville Beach! This top floor condo features gorgeous high ceilings, over 13 feet, with beautiful trim work and NEW LVP installed this October in the main living areas. This well maintained condo features a large kitchen, looking out into the great room. The balcony is expansive with high ceilings, and beautiful views of mature trees and gardens. The primary bedroom features a large walk-in closet with built-in shelving and ensuite with soaking tub and walk-in shower. The 2nd bedroom has a separate hallway with full bath that can be closed off when not in use, or for extra privacy for your guests. The 3rd bedroom has access from the primary and hall to be used as a sitting room, craft room, office, or extra space for guests! The choice is up to you! The clubhouse at the Village at Mayfaire is gorgeous and a great way to meet your neighbors! Enjoy many days pool side and relish in the joy of no yard or exterior maintenance! Preferred Lender Credit up to $1,500 with Sarah Newsome at Integrity Mortgage! Schedule your tour to see this beautiful condo! This property is protected by a warranty through 2-10 Home Buyers Warranty and is available for purchase at closing. If not purchased, the warranty will expire at closing and the property will be unprotected.
- Type:
- Single Family
- Sq.Ft.:
- 3,182
- Status:
- Active
- Beds:
- 4
- Lot size:
- 0.17 Acres
- Year built:
- 2003
- Baths:
- 4.00
- MLS#:
- 100463476
- Subdivision:
- Landfall
ADDITIONAL INFORMATION
Come fall in love with 1915 Hallmark Lane in the charming Woodbridge neighborhood of Landfall. As you drive up you will immediately notice the curb appeal and will likely imagine many mornings rocking on your front porch. When you walk into the two story foyer, there is a study on the left that would make a great dining room and a precious, newly redone powder room on the right. The living room has built-ins and a gas fireplace and leads to a large deck perfect for relaxing or entertaining. The kitchen is timeless with a dark, granite countertops, white subway tile backsplash, and white cabinets. Off the kitchen is a large eat-in breakfast area. The master bedroom is also on the first floor and has vaulted trey ceilings in the bedroom and separate dual vanities in the bathroom. The master walk-in closet conveniently leads to the laundry room. Upstairs, you will find 3 spacious bedrooms and 2 full baths plus a large bonus room over the garage that could make for a fifth bedroom. Just a few of the many features are plantation shudders downstairs, beautiful hardwoods in the living areas and kitchen, and spacious bedrooms. Join the easy-living in Woodbridge!
- Type:
- Condo
- Sq.Ft.:
- 2,664
- Status:
- Active
- Beds:
- 3
- Year built:
- 1988
- Baths:
- 3.00
- MLS#:
- 100462191
- Subdivision:
- Landfall
ADDITIONAL INFORMATION
Welcome to easy living in Colony Club of Landfall. This end unit has stunning golf course views and is conveniently located near the Drysdale and Eastwood gate. One of the many reasons people are drawn to Colony Club is the layout and large rooms. Inside features a spacious foyer, formal dining room, living room, and den. The master bedroom is on the first floor with a large walk-in closet. The second bedroom is also on the first floor with an ensuite bathroom. Upstairs homes a third bedroom and full bathroom. This is a great property for those wanting low-maintenance living all while still having beautiful views that are the essence of Landfall.
- Type:
- Single Family
- Sq.Ft.:
- 1,198
- Status:
- Active
- Beds:
- 3
- Year built:
- 2010
- Baths:
- 2.00
- MLS#:
- 100461620
- Subdivision:
- Belvedere Extension
ADDITIONAL INFORMATION
This beautifully maintained 3 bedroom, 2 full bathroom home is nestled on a generous .27-acre lot in a desirable community just minutes from downtown Wilmington. Spanning 1,198 square feet, this residence provides an open floor plan, low-maintenance luxury vinyl plank flooring, vaulted ceilings in the living room, and a spacious patio with a fenced-in backyard. The expansive kitchen features craftsman-style cabinetry, stainless steel appliances including a Whirlpool French door refrigerator and a new electric range/oven (2023), granite countertops, and a large bar top for additional seating overlooking the dining area. The sizable master suite includes a large walk-in closet and an en suite bathroom with beautiful tile floors, a fully tiled walk-in shower, and granite counters. Two additional bedrooms, a second full bathroom, and a laundry room complete the interior. Step onto the gated oversized patio, perfect for grilling and entertaining. A large shed offers ample space for projects or a quiet retreat, while the second shed provides room for tools and equipment. Enjoy watching the occasional train pass by from the privacy of your spacious backyard. Additional features include a one-car garage, pull down attic, and mature landscaping. With .27 acres, there is plenty of space for gardening, playing, and entertaining. This prime location is only 2.5 miles from the Wilmington Riverwalk, less than 2 miles from downtown Wilmington, and under 9 miles from Wrightsville Beach. Call today to make this excellent home yours!
- Type:
- Single Family
- Sq.Ft.:
- 2,082
- Status:
- Active
- Beds:
- 3
- Lot size:
- 0.21 Acres
- Year built:
- 2007
- Baths:
- 2.00
- MLS#:
- 100460110
- Subdivision:
- Stones Edge
ADDITIONAL INFORMATION
Located in the ''Stones Edge'' subdivision, this ''JADE'' floorplan showcases 3 bedrooms, 2 full baths, all on the main living area, 1st floor. As a bonus, there is a ''FROG'', (Finished Room Above the Garage) located above the ample sized 2 car garage, providing you with another area of living flexibility & privacy. This floorplan offers a spacious eat-in kitchen, plenty of cabinet storage & counter space with a large pantry & a formal dining room. The living room features a fireplace & vaulted ceiling, giving this home a bright airy feel. Along with these features there is a sliding glass door that open to a covered porch and an expansive wood fenced back yard for privacy... Home includes the following: Refrigerator, Electric Stove & water heater. This is a great opportunity to find your primary residence, 2nd home or as an investment property! NOTE: Fireplace is fueled by propane which has an outside connection, but is not connected to a required tank.

Wilmington Real Estate
The median home value in Wilmington, NC is $372,400. This is lower than the county median home value of $399,500. The national median home value is $338,100. The average price of homes sold in Wilmington, NC is $372,400. Approximately 41.48% of Wilmington homes are owned, compared to 48.24% rented, while 10.29% are vacant. Wilmington real estate listings include condos, townhomes, and single family homes for sale. Commercial properties are also available. If you see a property you’re interested in, contact a Wilmington real estate agent to arrange a tour today!
Wilmington, North Carolina 28405 has a population of 115,976. Wilmington 28405 is less family-centric than the surrounding county with 25.76% of the households containing married families with children. The county average for households married with children is 28.3%.
The median household income in Wilmington, North Carolina 28405 is $54,066. The median household income for the surrounding county is $62,362 compared to the national median of $69,021. The median age of people living in Wilmington 28405 is 37.4 years.
Wilmington Weather
The average high temperature in July is 90.2 degrees, with an average low temperature in January of 34 degrees. The average rainfall is approximately 57.9 inches per year, with 0.9 inches of snow per year.
