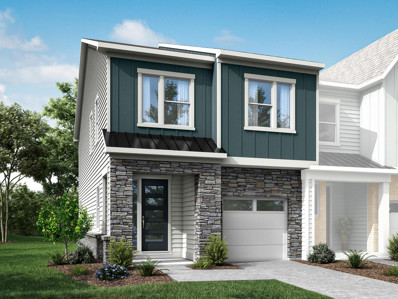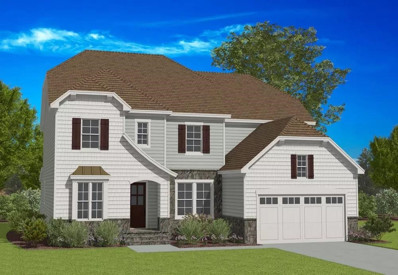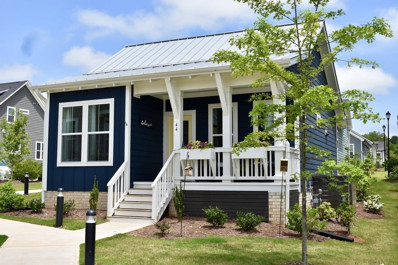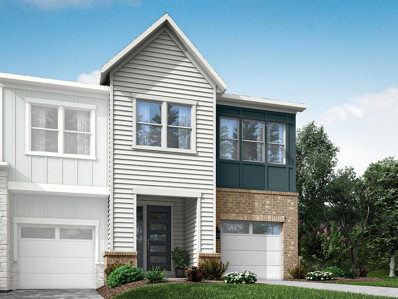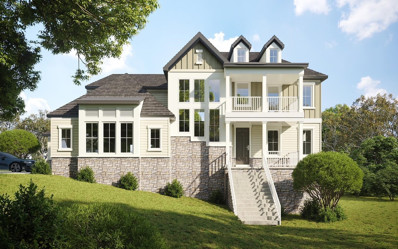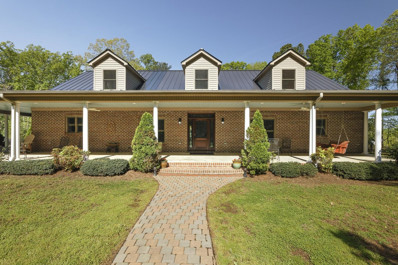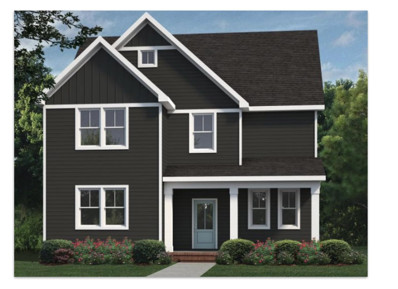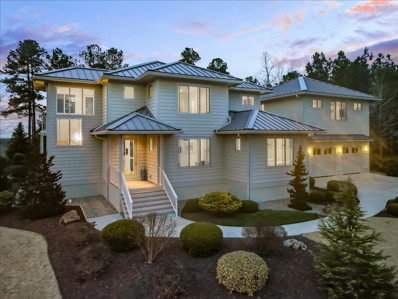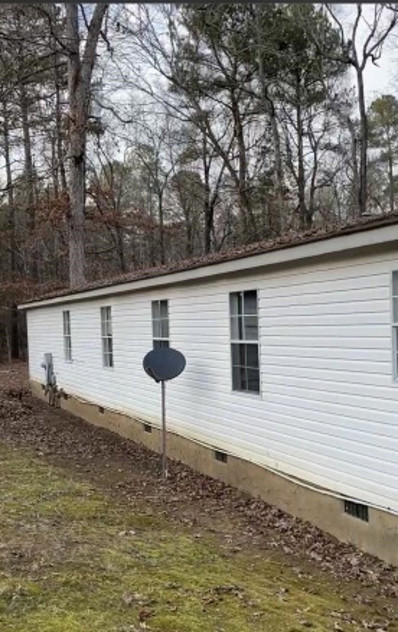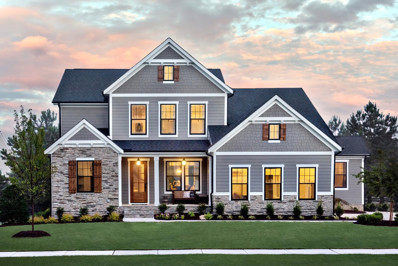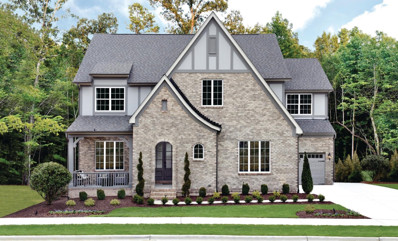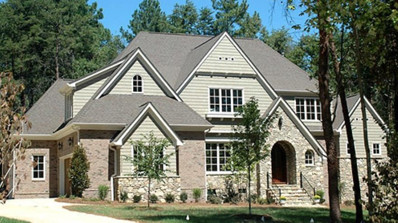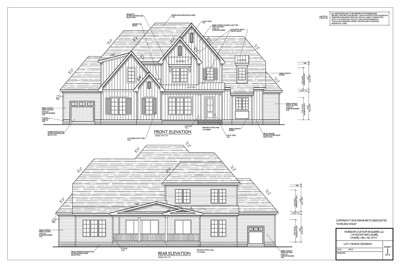Pittsboro NC Homes for Sale
$408,470
167 Norwell Lane Pittsboro, NC 27312
- Type:
- Other
- Sq.Ft.:
- 1,775
- Status:
- Active
- Beds:
- 3
- Lot size:
- 0.05 Acres
- Baths:
- 3.00
- MLS#:
- 2456871
- Subdivision:
- Chatham Park
ADDITIONAL INFORMATION
$10K CLOSING COSTS with seller preferred lender & closing attorney! Luxury townhome living within the Vineyards at Chatham Park! Sales price includes base price, homesite premium, structural options, and design options. Photos are renderings.
- Type:
- Other
- Sq.Ft.:
- 3,300
- Status:
- Active
- Beds:
- 5
- Lot size:
- 1 Acres
- Baths:
- 4.00
- MLS#:
- 2454221
- Subdivision:
- Chapel Ridge
ADDITIONAL INFORMATION
To be built - Chadbourn elevation 4 located in amazing Chapel Ridge golfing community located minutes to downtown Pittsboro, Durham, Raleigh plus Jordan Lake!. Situated on 1.35 acres. 5 bedrm 3.5 baths, 1st floor owners suite, large great rm, formal dining rm, flex-office rm, large loft & bonus rm on the 2nd floor. Features side load main garage + 3rd full size attached garage & screened porch. Photos are for representation only and may include options, upgrades, or elevations not included in this home.
- Type:
- Condo
- Sq.Ft.:
- 850
- Status:
- Active
- Beds:
- 2
- Lot size:
- 0.04 Acres
- Year built:
- 2021
- Baths:
- 2.00
- MLS#:
- 2451281
- Subdivision:
- Chatham Park
ADDITIONAL INFORMATION
Price adjustment for the Vineyards Cottages Chatham Park. The Hot Chocolate house, former model in a sweet spot set back off the street. Tons of upgrades, gas stove, new carpet in the bdrms, new LVP, custom owners' closet, 2nd bdrm/office, new fixtures, rocking chair porch. 2 parking spaces in private lot. Huge outdoor covered space w/stone fireplace/porch swings. Walking trails, dog parks, kids park, splashpad, pool and pickleball within walking distance. Walk to downtown restaurants and shops.
$421,221
196 Norwell Lane Pittsboro, NC 27312
- Type:
- Other
- Sq.Ft.:
- 1,775
- Status:
- Active
- Beds:
- 3
- Lot size:
- 0.05 Acres
- Year built:
- 2022
- Baths:
- 3.00
- MLS#:
- 2447139
- Subdivision:
- Chatham Park
ADDITIONAL INFORMATION
$10K CLOSING COSTS with seller preferred lender & closing attorney! Luxury townhome living within the Vineyards at Chatham Park! Sales price includes base price, homesite premium, structural options, and design options. Photos are renderings.
$393,184
41 Oatland Place Pittsboro, NC 27312
- Type:
- Other
- Sq.Ft.:
- 1,659
- Status:
- Active
- Beds:
- 3
- Lot size:
- 0.05 Acres
- Year built:
- 2022
- Baths:
- 3.00
- MLS#:
- TR2447209
- Subdivision:
- Chatham Park
ADDITIONAL INFORMATION
READY OCTOBER! Luxury townhome living within the Vineyards at Chatham Park! Sales price includes base price, homesite premium, structural options, and design options. Photos are renderings.
$400,318
210 Norwell Lane Pittsboro, NC 27312
- Type:
- Other
- Sq.Ft.:
- 1,775
- Status:
- Active
- Beds:
- 3
- Lot size:
- 0.05 Acres
- Year built:
- 2022
- Baths:
- 3.00
- MLS#:
- TR2447193
- Subdivision:
- Chatham Park
ADDITIONAL INFORMATION
READY NOVEMBER! Luxury townhome living within the Vineyards at Chatham Park! Sales price includes base price, homesite premium, structural options, and design options. Photos are renderings.
$421,221
196 Norwell Lane Pittsboro, NC 27312
- Type:
- Other
- Sq.Ft.:
- 1,775
- Status:
- Active
- Beds:
- 3
- Lot size:
- 0.05 Acres
- Year built:
- 2022
- Baths:
- 3.00
- MLS#:
- TR2447170
- Subdivision:
- Chatham Park
ADDITIONAL INFORMATION
READY NOVEMBER! Luxury townhome living within the Vineyards at Chatham Park! Sales price includes base price, homesite premium, structural options, and design options. Photos are renderings.
- Type:
- Other
- Sq.Ft.:
- 3,287
- Status:
- Active
- Beds:
- 4
- Lot size:
- 1 Acres
- Year built:
- 2022
- Baths:
- 4.00
- MLS#:
- 2446986
- Subdivision:
- Chapel Ridge
ADDITIONAL INFORMATION
New Construction! Cul-de-sac in popular Chapel Ridge Golf Community. New plan features: 1st floor primary bedroom, walk-in closet; double vanities; separate shower; stand alone tub; gourmet kitchen; large island and walk-in pantry. Family room with fireplace. Breakfast Room and covered porch. Dining room opens to foyer and family room; 3 car garage. Three 2nd floor bedrooms; 2 full baths upstairs; Bonus Room and Loft. Don't miss the 2nd floor covered porch! Interior pictures are of another home built by Glenwood Homes. Rendering is what house will look like.
$345,000
49 Maple Hollow Pittsboro, NC 27312
- Type:
- Other
- Sq.Ft.:
- 1,568
- Status:
- Active
- Beds:
- 3
- Lot size:
- 3 Acres
- Year built:
- 1990
- Baths:
- 2.00
- MLS#:
- TR2446961
- Subdivision:
- Not in a Subdivision
ADDITIONAL INFORMATION
If you love the Outdoors then here is your chance to roll up your sleeves to revive the once loved garden, chicken coop, firepit, & orchard area with apple trees. This 3 Bedroom, 2 Full Bath Modular Home sits on 2.5 Acres. Only minutes to Downtown Pittsboro! Home needs some TLC but has recently had a new roof. Hardwood floors in living room with a pellet stove. Office has built in bookcases. Huge Covered Back Deck. 2 Storage Sheds. To be Sold "As Is"
- Type:
- Other
- Sq.Ft.:
- 3,795
- Status:
- Active
- Beds:
- 5
- Lot size:
- 0.37 Acres
- Year built:
- 2015
- Baths:
- 4.00
- MLS#:
- TR2446913
- Subdivision:
- The Parks at Meadowview
ADDITIONAL INFORMATION
Immaculate & well cared for home with formal and casual living spaces, perfect for entertaining & everyday living! Wonderful open floor plan with spacious kitchen, stainless appliances, large center island, & walk in pantry. First floor guest BR and a full bath. Relax on the screened porch or sit out on the patio and enjoy the firepit. 2nd floor has plenty of room- large Owner's suite with sitting rm & spa bath- two closets, 3 additional bedrooms and a large bonus room! Gated community, playground. HURRY!
$925,000
147 Oldham Place Pittsboro, NC 27312
- Type:
- Other
- Sq.Ft.:
- 2,720
- Status:
- Active
- Beds:
- 2
- Lot size:
- 6 Acres
- Year built:
- 2015
- Baths:
- 2.00
- MLS#:
- 2445552
- Subdivision:
- Not in a Subdivision
ADDITIONAL INFORMATION
LOCATION!!! WOW Ranch home on 6 acres directly across from Chatham Park. Rare opportunity! Take the private drive to this luxurious custom built all brick estate, with extensive Spacious chefs kitchen w/large island. Generous sunroom, main floor master w/sitting area. Enjoy views from extensive screened porch or grilling deck. Tankless water heater. 40x60 well built steel beam barn, heated/cooled. Unfinished attic is stubbed for bath
- Type:
- Single Family
- Sq.Ft.:
- 2,400
- Status:
- Active
- Beds:
- 3
- Lot size:
- 0.18 Acres
- Year built:
- 2022
- Baths:
- 4.00
- MLS#:
- 2439393
- Subdivision:
- Chatham Park
ADDITIONAL INFORMATION
Be The Change floor plan - ready in June in Chatham Park. It's time to take charge and make a change. A change that will make your home more functional for everyone. Guest suite located on first floor includes private bathroom. Upstairs find 2 oversized bedrooms, large laundry room and a grand primary suite with plenty of space.
$1,160,000
207 High Ridge Lane Pittsboro, NC 27312
- Type:
- Single Family
- Sq.Ft.:
- 3,259
- Status:
- Active
- Beds:
- 4
- Lot size:
- 1.04 Acres
- Year built:
- 2012
- Baths:
- 3.00
- MLS#:
- 2438779
- Subdivision:
- Chapel Ridge
ADDITIONAL INFORMATION
Step into a living work of art! Experience a marriage of high quality construction, exquisite contemporary design, luxurious finishes & show-stopper landscaping. Let your definition of luxury be re-defined! This energy star home was built to the highest structural standards, w/ non-toxic healthy build standards throughout in each detail. Locally hand-made custom built ins & cabinetry, quartz counters, designer fixtures & lighting to name a few! Note a full Studio apt! See docs for extensive upgrade list.
- Type:
- Manufactured Home
- Sq.Ft.:
- 1,836
- Status:
- Active
- Beds:
- 4
- Lot size:
- 10.33 Acres
- Year built:
- 2016
- Baths:
- 2.00
- MLS#:
- 2431984
- Subdivision:
- Not In A Subdivision
ADDITIONAL INFORMATION
Enjoy your private paradise surrounded by 10+ acres.Build your dream home while living in this 4BR/2 bath home in Pittsboro.MBR has separate garden tub/shower & WIC.Large living rm & eat in kitchen & lots of cabinets.Separate dining rm.2-stall stable w/plenty of space for more. Country living at its best.Nearby shopping, restaurants & healthcare. Strictly Sold as Is.NOT yet prof measured.MLS sq ft from Tax Record as placeholder.Prof Measurements scheduled&will be updated/uploaded in MLS once received.
$1,098,820
164 Mallard Bluff Way Pittsboro, NC 27312
- Type:
- Other
- Sq.Ft.:
- 4,106
- Status:
- Active
- Beds:
- 4
- Lot size:
- 1 Acres
- Year built:
- 2022
- Baths:
- 4.00
- MLS#:
- 2422184
- Subdivision:
- Chapel Ridge Estates
ADDITIONAL INFORMATION
TO BE BUILT Branford by Drees Homes, this home has it all in Chapel Ridge - The Estates gated neighborhood! Modern living spaces - convenient layout. Optional game room over family room, open to spacious 2-story family room, airy kitchen - oversized island, tons of counter space, and a large walk-in pantry. 10’ Ceilings on the first floor, enlarged bonus room on the second floor with pocket office, 12’X16’ screened in porch with outdoor fireplace, 12’x16’ sunroom, 3 Car side entry garage with 4’ extension
$1,134,877
28 Willow Creek Court Pittsboro, NC 27312
- Type:
- Other
- Sq.Ft.:
- 4,405
- Status:
- Active
- Beds:
- 6
- Lot size:
- 1 Acres
- Year built:
- 2022
- Baths:
- 6.00
- MLS#:
- 2409977
- Subdivision:
- Chapel Ridge Estates
ADDITIONAL INFORMATION
To be built Drees Homes home. "Theodore" where PRESTIGE meets COMFORT and functionality! IMPRESSIVE home features a brick exterior with Tudor-style architecture, 2 car side-entry garage. Work from home in the study, SIX bedrooms - including a 1st floor guest suite! 10’ ceilings on the first floor, 2 story family room, outdoor living on the first and second floor, finished third floor, first floor outdoor fireplace and with the sliding glass door. One of best lots!
$1,450,000
68 Harvest Lane Pittsboro, NC 27312
- Type:
- Single Family
- Sq.Ft.:
- 4,360
- Status:
- Active
- Beds:
- 5
- Lot size:
- 1.11 Acres
- Year built:
- 2022
- Baths:
- 6.00
- MLS#:
- 2401357
- Subdivision:
- The Hamptons
ADDITIONAL INFORMATION
Empire Contractors presents this great opportunity to customize a custom home in the Beautiful Hamptons! 5 Bedrooms and 5 1/2 Baths with two suites downstairs! Enjoy the Large Covered porch, 3 Car Garage, Media Room, Rec Room, Loft and more! The open plan features the most popular sized kitchen with center island and large casual dining room as well as a formal dining room. Plenty of walk in storage. The best school districts including the brand new Seaforth High Campus. Only 15 min to UNC Campus!
$975,000
20 Delia Lane Pittsboro, NC 27312
- Type:
- Single Family
- Sq.Ft.:
- 3,594
- Status:
- Active
- Beds:
- 4
- Lot size:
- 0.86 Acres
- Year built:
- 2022
- Baths:
- 5.00
- MLS#:
- 2381862
- Subdivision:
- Ryans Crossing
ADDITIONAL INFORMATION
Another fabulous home by award winning Horizon Custom Builders! Nice large lot with room for a pool! Beautiful wide-open floor plan with accordian doors open to outdoor covered patio. Downstairs master and additional bedroom and full bath both on first floor. Two additional bedrooms upstairs with two large flex spaces. Ryan's Crossing is situated close to all the conveniences of Chapel Hill and Pittsboro, but in the tranquility of 114 wooded acres. Enjoy miles of hiking trails, yoga pavilion, & more!

Information Not Guaranteed. Listings marked with an icon are provided courtesy of the Triangle MLS, Inc. of North Carolina, Internet Data Exchange Database. The information being provided is for consumers’ personal, non-commercial use and may not be used for any purpose other than to identify prospective properties consumers may be interested in purchasing or selling. Closed (sold) listings may have been listed and/or sold by a real estate firm other than the firm(s) featured on this website. Closed data is not available until the sale of the property is recorded in the MLS. Home sale data is not an appraisal, CMA, competitive or comparative market analysis, or home valuation of any property. Copyright 2024 Triangle MLS, Inc. of North Carolina. All rights reserved.
Pittsboro Real Estate
The median home value in Pittsboro, NC is $473,900. This is lower than the county median home value of $501,600. The national median home value is $338,100. The average price of homes sold in Pittsboro, NC is $473,900. Approximately 58.55% of Pittsboro homes are owned, compared to 36.54% rented, while 4.92% are vacant. Pittsboro real estate listings include condos, townhomes, and single family homes for sale. Commercial properties are also available. If you see a property you’re interested in, contact a Pittsboro real estate agent to arrange a tour today!
Pittsboro, North Carolina 27312 has a population of 4,433. Pittsboro 27312 is less family-centric than the surrounding county with 26.9% of the households containing married families with children. The county average for households married with children is 27.26%.
The median household income in Pittsboro, North Carolina 27312 is $49,745. The median household income for the surrounding county is $76,791 compared to the national median of $69,021. The median age of people living in Pittsboro 27312 is 40.1 years.
Pittsboro Weather
The average high temperature in July is 89.4 degrees, with an average low temperature in January of 29.4 degrees. The average rainfall is approximately 46.4 inches per year, with 2.9 inches of snow per year.
