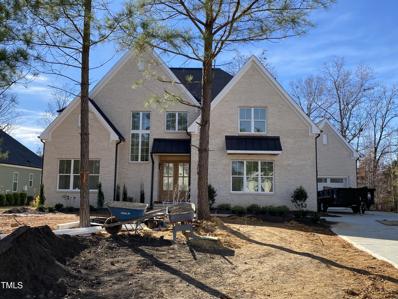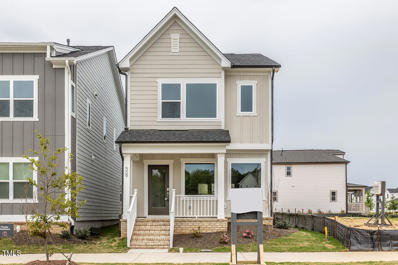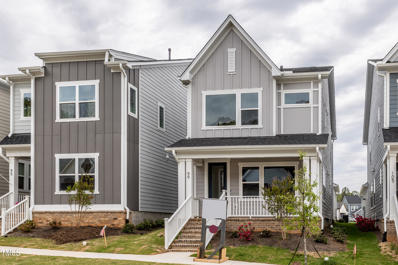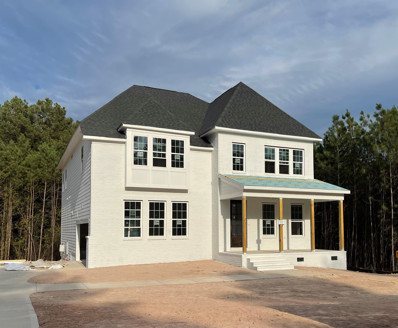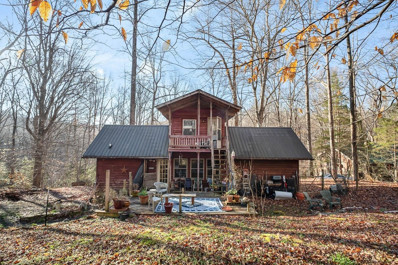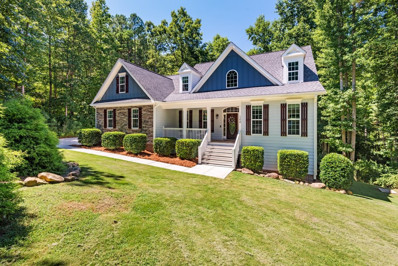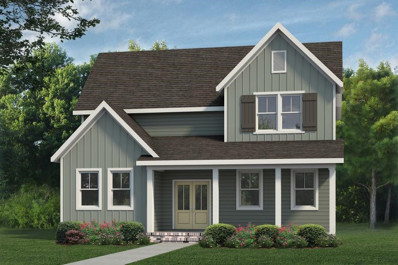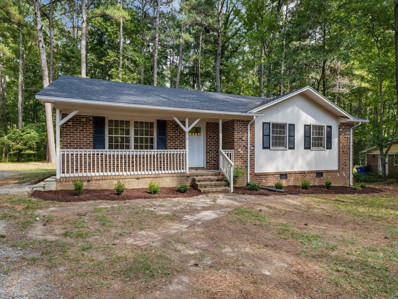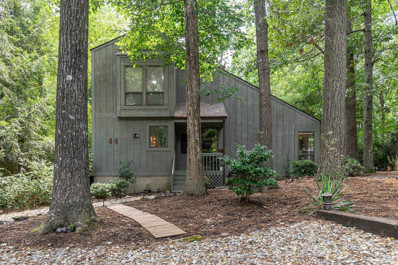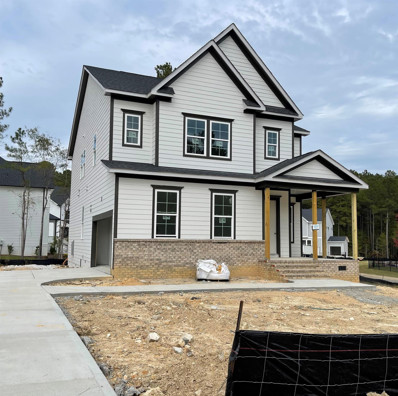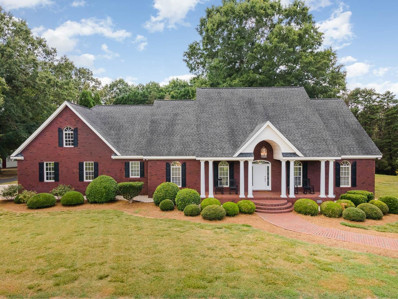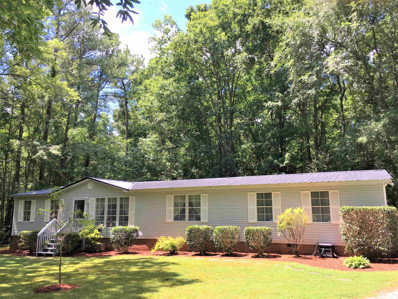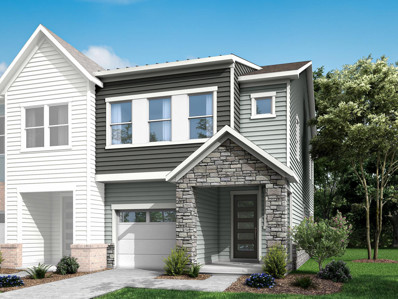Pittsboro NC Homes for Sale
- Type:
- Townhouse
- Sq.Ft.:
- 1,734
- Status:
- Active
- Beds:
- 3
- Lot size:
- 0.03 Acres
- Year built:
- 2017
- Baths:
- 3.00
- MLS#:
- 10041009
- Subdivision:
- Thompson Street Condos
ADDITIONAL INFORMATION
**Reduced** Great investment property! Experience low-maintenance living at its very best in this 3 bedroom, 2.5 bathroom townhome, located near the heart of Historic Pittsboro and growing Chatham Park. This beautifully designed two-story middle unit boasts modern finishes and an inviting open floor plan, perfect for both relaxation and entertaining. Upstairs you'll find three generously sized bedrooms, each offering great closet space for all your storage needs. The primary suite is a true retreat, complete with an en-suite bathroom and spacious walk in closet. This townhouse combines modern elegance with a prime location, making it the perfect place to call home. Don't miss out on this exceptional opportunity to live in downtown Pittsboro! This home has been virtually staged to illustrate it's potential.
- Type:
- Single Family
- Sq.Ft.:
- 3,557
- Status:
- Active
- Beds:
- 3
- Lot size:
- 1.99 Acres
- Baths:
- 4.00
- MLS#:
- 10047917
- Subdivision:
- Not In A Subdivision
ADDITIONAL INFORMATION
What are you waiting for? The Drees homes TO BE BUILT 'Sebastian' plan has a beautiful floor plan, perfectly put together. This plan has it all with the convenience of 1-story living but an option for a 2nd story as well. The 'Sebastian' showcases an inviting entrance foyer that opens to a large family room, kitchen with generous island, and spacious dining room with tray ceiling. You'll appreciate the private owner's suite with a spectacular spa bath and enormous walk-in closet. Plus, enjoy time on your covered back patio. You can choose from a variety of outstanding upgrades to make this home your own on a beautiful lot on almost 2 acres.
$1,027,000
162 Gaines Trail Pittsboro, NC 27312
- Type:
- Single Family
- Sq.Ft.:
- 3,469
- Status:
- Active
- Beds:
- 4
- Lot size:
- 1.09 Acres
- Baths:
- 3.00
- MLS#:
- 10042208
- Subdivision:
- Corbett Landing
ADDITIONAL INFORMATION
Home to be built. ETA Fall 2025. Don't miss the opportunity to make The Bristol English Cottage your dream home. This home is located in Corbett Landing, a new custom neighborhood located inside the town-limits of Pittsboro, North Carolina. Nestled on this wooded lot, this enchanting English Cottage-style home combines timeless charm with modern amenities. Step into a welcoming foyer that leads to a formal dining room. Adjacent to the dining room is a convenient butler's pantry. The heart of the home boasts a well-appointed kitchen with ample counter space and storage. Upstairs, you will find a luxurious primary bedroom complete with an en-suite bathroom and spacious walk-in closet. Two more generously sized bedrooms and a versatile rec room provides options for entertaining. Walk up another set of stairs to unfinished attic that offers tons of storage!
$1,275,702
0 Lakestone Estates Pittsboro, NC 27312
- Type:
- Single Family
- Sq.Ft.:
- 3,973
- Status:
- Active
- Beds:
- 4
- Lot size:
- 6.94 Acres
- Baths:
- 4.00
- MLS#:
- 10033337
- Subdivision:
- Lakestone Estates
ADDITIONAL INFORMATION
Imagine the simply stunning To Be Built Ballentine plan with Drees Home on 6.94 private acres! Looking for a quiet and peaceful place to call home? This is your opportunity to own a slice of heaven! OPTIONS - 10' CEILINGS ON THE FIRST FLOOR, 2 CAR SIDE ENTRY GARAGE PLUS CARRIAGE, TRIPLE SLIDING GLASS DOOR GOING OUT TO OUTDOOR LIVING ON THE FIRST FLOOR WITH GAS STONE FIREPLACE ON COVERED PORCH, FIRST FLOOR OWNERS SUITE PLUS FIRST FLOOR GUEST SUITE, FIRST FLOOR OFFICE, GAMEROOM UPSTAIRS WITH 2 ADDITIONAL BEDROOMS, SLEEPING PORCH ON SECOND FLOOR THAT IS COVERED, TANKLESS WATER HEATER, WINE ROOM ON FIRST FLOOR. Peaceful nature scenes to greet you. Close to Jordan Lake boat access points! Wooded privacy in well established subdivision. Rolling lot with mature hardwoods, wet weather stream located on back of lot. There's potential for a walk out basement. Less than 8 Miles to Pittsboro - also close to RTP, Apex, and Cary.
$535,000
20 Rosedale Way Pittsboro, NC 27312
Open House:
Sunday, 12/22 12:00-4:00PM
- Type:
- Single Family
- Sq.Ft.:
- 2,286
- Status:
- Active
- Beds:
- 4
- Lot size:
- 0.09 Acres
- Year built:
- 2024
- Baths:
- 3.00
- MLS#:
- 10033389
- Subdivision:
- Chatham Park
ADDITIONAL INFORMATION
$20,000 Use As You Choose incentive available on this home with use of preferred lender and closing attorney! This is our popular McCartney Plan has 4 bedrooms/3 full baths.. Entering the large family room you'll see a bright and open concept home with custom nooks throughout. including windows overlooking the stunning rear covered screened porch. A first floor guest bedroom and full bath make this the perfect space for friends and family to visit or even a great home office space! On the second floor you'll find two secondary bedrooms and the primary suite and luxurious bath.
$1,219,000
52 Barn Owl Lane Pittsboro, NC 27312
- Type:
- Single Family
- Sq.Ft.:
- 3,728
- Status:
- Active
- Beds:
- 5
- Lot size:
- 0.45 Acres
- Year built:
- 2024
- Baths:
- 6.00
- MLS#:
- 10032193
- Subdivision:
- Chapel Ridge
ADDITIONAL INFORMATION
This beautiful custom home built by gold winning Triple A Homes is getting ready for its new homeowners! Located on a culdesac for privacy and beautiful views of the golf course, the peaceful location will steal your heart. The HOA land across the fairway is to remain natural where no homes will be built. Light-filled and airy from the moment you walk in, this floorplan has both current design and functionality in mind. 5 bedrooms 5 bath, and a large rec room, there is definitely room for both entertaining and privacy. Chapel Ridge is a golf course community located near the up and coming Chatham Park, while maintaining a resort-style feel. Amenities of pool, playground, sports courts and more!
$1,095,000
155 Gaines Trail Pittsboro, NC 27312
- Type:
- Single Family
- Sq.Ft.:
- 3,754
- Status:
- Active
- Beds:
- 4
- Lot size:
- 1.09 Acres
- Baths:
- 4.00
- MLS#:
- 10037496
- Subdivision:
- Corbett Landing
ADDITIONAL INFORMATION
Home construction has not started. ETA Fall 2025. Welcome Home to the Shelby, a beautifully designed modern farmhouse that effortlessly combines charm and contemporary elegance. This spacious home boasts 4 bedrooms, 4.5 bathrooms, and an expansive 3,754 square feet of living space, perfect for daily living and entertaining. The main level includes the primary bedroom, study and a formal dining room. Host dinners or relax on the screened porch. On the second story, you'll discover a large rec room. The jack and jill bedroom layout provide convenient access to a shared bathroom, while the 4th bedroom comes with its own private en-suite.
$1,550,000
64 Evander Way Pittsboro, NC 27312
- Type:
- Single Family
- Sq.Ft.:
- 4,634
- Status:
- Active
- Beds:
- 4
- Lot size:
- 0.94 Acres
- Baths:
- 6.00
- MLS#:
- 10031091
- Subdivision:
- Ryans Crossing
ADDITIONAL INFORMATION
Award-Winning Triple A Homes proudly presents this stunning new residence, perfectly situated on nearly a 1-acre cul-de-sac lot in the highly desirable Ryan's Crossing community. With room to add a pool, this open-concept home offers an ideal layout for seamless main-floor living. The heart of this home is its expansive gourmet kitchen, complete with a scullery and a walk-in pantry, flowing effortlessly into the family and dining areas. A striking two-story family room, highlighted by its high ceilings and grand windows, offers a stunning view from the second floor, creating a sense of openness and light. The first floor also features a luxurious primary suite, guest suite, mudroom, and a study—everything you need for comfortable and convenient living. Ryan's Crossing is a serene new home development, beautifully positioned within 114 acres of wooded tranquility. Enjoy the peaceful surroundings with access to trails, a yoga pavilion, and more, all while being just moments away from the conveniences of Chapel Hill and Pittsboro. Please note: Square footage is based on architectural drawings; final measurements may vary.
$1,800,000
49 Clear Springs Court Pittsboro, NC 27312
- Type:
- Single Family
- Sq.Ft.:
- 4,736
- Status:
- Active
- Beds:
- 5
- Lot size:
- 3.3 Acres
- Year built:
- 2024
- Baths:
- 5.00
- MLS#:
- 10020917
- Subdivision:
- The Estates At Laurel Ridge
ADDITIONAL INFORMATION
Welcome to your dream farmhouse retreat in a gated community! This charming five-bedroom farmhouse nestled in an idyllic setting offers the perfect blend of luxury and rustic charm. Step inside to discover a gourmet kitchen, complete with a scullery for added convenience. The main floor boasts a lavish master bedroom with a spa-like ensuite bath, while upstairs you'll find a cozy loft, a bonus room, and an additional bed and 2 full baths. With loads of walk-in storage space and a covered front porch to enjoy serene views, this home invites you to relax and unwind in style. Custom Built by Triple A Homes in picturesque Estates at Laurel Ridge located just 5min from Chapel Ridge Golf Club & 10 minutes from booming Chatham Park, you get the best of both worlds at Laurel Ridge: scenic living near the Haw River and Jordan Lake w retail and entertainment at Mosaic minutes away! Don't miss your chance to own a piece of countryside paradise!
$1,675,000
43 Laurel Knoll Drive Pittsboro, NC 27312
- Type:
- Single Family
- Sq.Ft.:
- 4,506
- Status:
- Active
- Beds:
- 4
- Lot size:
- 2.01 Acres
- Year built:
- 2024
- Baths:
- 5.00
- MLS#:
- 10020678
- Subdivision:
- The Hamptons
ADDITIONAL INFORMATION
Nearing Completion in The Hamptons, an exciting community of luxury homes on sprawling sites with convenience to UNC, Jordan Lake, Chapel Hill and Historic Pittsboro. This custom Home is complete with 3 Bedrooms on first floor along with formal dining, large open kitchen, butler's pantry and large laundry room. The screened porch overlooks a beautiful rolling open backyard which overlooks the original Ward Homeplace land which is on the National Register of Historic Homes. This home boasts additional office, gym, very large recreation room and a 4th bedroom with full bath upstairs. Don't overlook the large walk in Storage as well. This home has a dual patio and entry porch, three car garage, professionally landscaped, up lighted front elevation.
- Type:
- Single Family
- Sq.Ft.:
- 3,852
- Status:
- Active
- Beds:
- 5
- Lot size:
- 0.37 Acres
- Year built:
- 2024
- Baths:
- 4.00
- MLS#:
- 10016242
- Subdivision:
- Chapel Ridge
ADDITIONAL INFORMATION
Another custom home now under construction by: 20/20 Site Development Co Inc! The Wembley Place is a modern version of a brick two-story: revised and updated in every way. Gorgeous washed white brick exterior. The window sashes darkened and trimmed in gray. Clean roof lines and simple cornice details provide a comfortable and refined lifestyle. The primary suite is perfectly located for privacy and getting a restful night's sleep. The spa bath will prepare one for the coming day ahead, whether it's work or play. The central space is for gathering, dining and simply living. The kitchen along with the scullery will allow the family chef to prepare meals for family and friends. The Guest Suite is on the lower level and could double as a home work space. The upper level has (3) additional bedrooms, bathrooms and a loft area. The loft provides an additional living area, perfect for other members of the household to work, play or hang out with friends. One of the bedrooms has a Sitting Area. The beautiful Chapel Ridge Golf Course is just minutes away and Jordan Lake close by, provide endless opportunities for outdoor activities. A short trip to downtown Pittsboro and easy commute to Chapel Hill and RTP! Consider all the great businesses coming nearby! Fantastic location in highly desired Chapel Ridge Golf Course Community with Jr Olympic-sized pool, playground, tennis, fitness center, and tons of greenspace. Enjoy work out facilities, tennis, volleyball, pickleball, basketball and even a soccer field. The Golf Club will not disappoint. The 18-hole JMP Golf Design and Fred Couples-designed championship course offers a challenging game at every level.
- Type:
- Single Family
- Sq.Ft.:
- 1,817
- Status:
- Active
- Beds:
- 3
- Lot size:
- 0.07 Acres
- Year built:
- 2024
- Baths:
- 3.00
- MLS#:
- 10013460
- Subdivision:
- Chatham Park
ADDITIONAL INFORMATION
10K USE AS YOU CHOOSE! Final Opportunity Alert! FRIDGE, WASHER/DRYER, AND WHOLE HOUSE BLINDS INCLUDED! Welcome to luxury single-family home living in the prestigious Vineyards at Chatham Park! Presenting The HYDE—a two-story carriage-style home that epitomizes elegance, comfort, and exclusive living. This is one of only two remaining opportunities to own this sought-after floor plan, so don't hesitate! This exceptional residence features a 2-bay attached garage and not one, but two outdoor living spaces—a charming front porch and a tranquil courtyard—perfect for relaxation and outdoor entertainment. These outdoor retreats provide the ideal settings for both peaceful moments and lively gatherings. Step inside and be greeted by the impeccable design and modern amenities that adorn The HYDE. The open-concept layout seamlessly integrates the living, dining, and kitchen areas, creating a warm and inviting atmosphere perfect for daily living and entertaining guests. The heart of the home, the gourmet kitchen, is a chef's dream, boasting high-end appliances, sleek countertops, and ample storage space. Whether you're preparing family meals or hosting gatherings, this kitchen is sure to impress. As you explore further, you'll discover the serene courtyard, ideal for al fresco dining or simply unwinding after a long day. Located in the coveted Vineyards at Chatham Park, The HYDE offers convenient access to a variety of amenities, including parks, trails, shopping, and dining options, ensuring a lifestyle of comfort and convenience. This is one of the final two chances to experience luxury living at its finest in this community. Act now to secure your place in this exclusive neighborhood. Schedule a private tour today and make The HYDE your move-in-ready home sweet home before it's too late!
- Type:
- Single Family
- Sq.Ft.:
- 1,817
- Status:
- Active
- Beds:
- 3
- Lot size:
- 0.08 Acres
- Year built:
- 2024
- Baths:
- 3.00
- MLS#:
- 10012817
- Subdivision:
- Chatham Park
ADDITIONAL INFORMATION
10K USE AS YOU CHOOSE! Act Fast—Final Opportunity Alert! Welcome to luxury single-family home living in the prestigious Vineyards at Chatham Park! Presenting The HYDE, a two-story carriage-style home that epitomizes elegance and comfort. Nestled on a serene cul-de-sac just off the main road, this is your last chance to own this exclusive floor plan. This exceptional residence features a 2-bay attached garage and two outdoor living spaces—a charming front porch and a tranquil courtyard. These outdoor retreats are perfect for relaxation and entertaining, providing serene settings away from the hustle and bustle. Step inside and be greeted by the impeccable design and modern amenities that define The HYDE. The open-concept layout seamlessly integrates the living, dining, and kitchen areas, creating a warm and inviting atmosphere perfect for both daily living and hosting guests. The gourmet kitchen is a chef's dream, boasting high-end appliances, sleek countertops, and ample storage space, ensuring every meal is a pleasure. Discover the serene courtyard, ideal for al fresco dining or unwinding after a long day. With its prime location near a quiet cul-de-sac, you'll enjoy peace and privacy while still being conveniently close to a variety of amenities, including parks, trails, shopping, and dining options. This is one of only two final opportunities to experience luxury living at its finest in this coveted community. Don't delay—schedule your private tour today and secure The HYDE as your move-in-ready home before it's gone!
$3,295,000
213 Westhampton Drive Pittsboro, NC 27312
- Type:
- Single Family
- Sq.Ft.:
- 6,568
- Status:
- Active
- Beds:
- 5
- Lot size:
- 1 Acres
- Year built:
- 2024
- Baths:
- 6.00
- MLS#:
- 2542676
- Subdivision:
- The Hamptons Summit
ADDITIONAL INFORMATION
The Stella Home is now completed in the Amazing Summit Community. This modern architectural design sits on our smoothest homesite complete with incredible outdoor living with pool, patios and so much more. The Stella features a Double 42'' x 8-foot-tall antique aged bronze steel front door with electrified glass for privacy. A very large foyer opening to the Great room, and a perfect kitchen with walk in Scullery. Downstairs features 2 Bedrooms, Den, laundry and massive screened porch. Upstairs features 3 more bedrooms, Large Rec room, fitness center, second laundry and a massive walk-in storage area. Three car Garage, first class landscape design, Saltwater pool shown in Rendering is not included, but is optional.
- Type:
- Single Family
- Sq.Ft.:
- 3,579
- Status:
- Active
- Beds:
- 5
- Lot size:
- 0.29 Acres
- Year built:
- 2023
- Baths:
- 5.00
- MLS#:
- 2527303
- Subdivision:
- Chatham Park
ADDITIONAL INFORMATION
Maybe The Last Custom Home in the $900's!! Attractive Home w/Cozy Flagstone Floor Front Porch You Will Use Overlooking Wooded Open Space and Community Trail!! Quiet & Relaxing Last Home at the End of the Street Setting w/No Neighbors on Opposite Side of Street or on Trail Side of Home!!! Inviting Double Door Entry to Treyed Entry Foyer!! 5 Bedrooms! 4 w/Full Bath Direct Access! Large Trayed Primary w/Picture Window & Guest Suite w/Private Bath on 1st!! 11' Ceiling's in Kitchen & Large Family Rm w/Fireplace & Builtins!! Huge Gourmet Kitchen w/LARGE Island & Beverage Center!! Nice Dining Area Overlooking Deck & Covered Porch w/Sliders from Family Room !! Large Bonus w/Flex/Office Space off it!! 3 Generous Bedrooms on 2nd Floor w/2 Full Baths! Walk in Attic Storage!! Gas Heat, Logs, Cooktop & Tankless Gas H2O!! 10 Acre Community Park within Eye Sight! Community Trail Only Steps Away!! EcoSelect Plus Certified!! Jordan Lake Minutes Away!! Walking Distance to Downtown Pittsboro!! YMCA coming Next Year!! Event Lawn at Mosaic!!
- Type:
- Other
- Sq.Ft.:
- 3,687
- Status:
- Active
- Beds:
- 5
- Lot size:
- 0.42 Acres
- Year built:
- 2022
- Baths:
- 5.00
- MLS#:
- 2471226
- Subdivision:
- The Parks at Meadowview
ADDITIONAL INFORMATION
$6000 in closing costs - Ask for details - With affiliated lender. Spacious porch, gorgeous painted brick front & mahogany front door on a .41 ACRE homesite welcome you home! Exquisite kitchen with white cabinets, quartz counters & stainless appliances. Over-sized kitchen island & lots of natural light! 1st FLOOR GUEST room. Pella sliding doors lead to very LARGE Screened porch & grill deck overlooking lush, wooded backyard. Upstairs features Owner's suite with Freestanding tub & Oversized shower & 3 very large additional bedrooms w/walk-in closets & loft. GATED Community. December-Feb. estimated completion.
- Type:
- Other
- Sq.Ft.:
- 1,158
- Status:
- Active
- Beds:
- 2
- Lot size:
- 7 Acres
- Year built:
- 1996
- Baths:
- 1.00
- MLS#:
- 2471106
- Subdivision:
- Saralyn
ADDITIONAL INFORMATION
Tucked away on 7 glorious acres in Saralyn subdivision is a charming property that awaits your loving renovations. Features metal roof, Sunroom/family and main level owners bedroom. Beautiful views over the Beech Forest. Just 13 minutes drive to Downtown Pittsboro and 30 minutes to Downtown Chapel Hill. HVAC 2020, Water heater 2021. Pre-inspected & sold as is. HOA dues for Road Maintenance only as needed.
$700,000
100 Roads End Pittsboro, NC 27312
- Type:
- Other
- Sq.Ft.:
- 2,930
- Status:
- Active
- Beds:
- 4
- Lot size:
- 1 Acres
- Year built:
- 2012
- Baths:
- 3.00
- MLS#:
- 2469807
- Subdivision:
- Woods At Wilkinson Creek
ADDITIONAL INFORMATION
Imagine life tucked into a nook of woods in Chatham, with peace that literally surrounds: zen-like cricket song evenings from the most amazing screened porch this side of the Haw River, yet with the convenience to cruise to Chapel Hill or PBO in minutes. Deliberate a delightful dilemma daily: choose between the fabulous front porch, aforementioned screened serenity, or the "s'mores for days" fire pit area just beyond the rear fence, overlooking a small creek. That's all just the beginning on Roads End
$462,000
362 Mindees Lane Pittsboro, NC 27312
- Type:
- Other
- Sq.Ft.:
- 2,128
- Status:
- Active
- Beds:
- 4
- Lot size:
- 0.13 Acres
- Year built:
- 2022
- Baths:
- 3.00
- MLS#:
- 2467160
- Subdivision:
- Chatham Park
ADDITIONAL INFORMATION
PRESALE OPPORTUNITY! Build a Constant Calibration A. Multiple lots to choose from. Price can change depending on what options are selected by buyer.
- Type:
- Other
- Sq.Ft.:
- 1,588
- Status:
- Active
- Beds:
- 3
- Lot size:
- 1 Acres
- Year built:
- 1976
- Baths:
- 2.00
- MLS#:
- 2463835
- Subdivision:
- Not in a Subdivision
ADDITIONAL INFORMATION
Cozy three bedroom/two bath ranch located only minutes from downtown Pittsboro! Spacious updated kitchen with white subway tile and beautiful cabinetry, new countertops and a butcher block island countertop. A formal living room and sunken family room give this home plenty of options for utilizing space. Bring your rocking chair to the front porch that features fresh landscaping or relax on the beautiful deck overlooking the natural backyard setting. New roof 2021.
$439,900
44 Benchmark Pittsboro, NC 27312
- Type:
- Other
- Sq.Ft.:
- 1,751
- Status:
- Active
- Beds:
- 3
- Lot size:
- 0.49 Acres
- Year built:
- 1977
- Baths:
- 2.00
- MLS#:
- 2462317
- Subdivision:
- Fearrington
ADDITIONAL INFORMATION
Showings Start Saturday 7/16 ~ Desirable Fearrington Village. Well Maintained & Updated w/in Walking Distance to Village Center. Working Artist's Home Featuring 2 Beds Up & Master Down. Vaulted Family Room w. Gas Log Remote Light FP & Sky Lights. Kitchen Features Granite, SS Appliances & Maple Soft Close Cabs. Formal Dining, Sustainable Bamboo Flooring & Updated Baths. Large Patio, Private Backyard with Mature Landscaping ~ Perfect for Entertaining. Enjoy all Fearrington has to Offer. Call Today!
- Type:
- Other
- Sq.Ft.:
- 2,934
- Status:
- Active
- Beds:
- 5
- Lot size:
- 0.36 Acres
- Year built:
- 2022
- Baths:
- 3.00
- MLS#:
- 2461272
- Subdivision:
- The Parks at Meadowview
ADDITIONAL INFORMATION
$6000 in closing costs - Ask for details - With participating lender. 5 Bedrooms with 3 Baths - Corner homesite on a Cul De Sac!! This home has great flow from the front door into the living room all the way to the Screened in Porch and the Extended Deck. Kitchen has Gourmet Kitchen with stainless appliances & quartz counters, FIRST floor guest suite with full bath. Upstairs there is a large Owner's suite, 3 additional bedrooms and a nice size Bonus Room. This home is under construction - estimated completion Nov-Jan.
- Type:
- Other
- Sq.Ft.:
- 3,735
- Status:
- Active
- Beds:
- 4
- Lot size:
- 5 Acres
- Year built:
- 2005
- Baths:
- 4.00
- MLS#:
- 2461105
- Subdivision:
- Log Barn Acres
ADDITIONAL INFORMATION
Stunning custom home 1.5 miles from PBO courthouse! From beautiful Bolivian Cherry hardwoods, grand open living spaces, picturesque windows/doors and rocking chair front porch, this home is perfect! Large LR and Kitchen w/custom cabinets and unique trim, covered brick patio off LR and MBR steps off into shaded back yard - great for entertaining or relaxing. Huge bedrooms with ample closet space, magnificent laundry & mud room w/lots of storage, large MBA w/walk-in shower and closet, upstairs bonus and 4th bedroom with hardwoods. Oversized garage, paved driveway on gorgeous 5+ acre lot. This is the WOW HOME you have been searching for!!!
- Type:
- Manufactured Home
- Sq.Ft.:
- 1,944
- Status:
- Active
- Beds:
- 3
- Lot size:
- 2 Acres
- Year built:
- 1994
- Baths:
- 2.00
- MLS#:
- 2457760
- Subdivision:
- Not in a Subdivision
ADDITIONAL INFORMATION
Peace and tranquility will be yours on this beautifully wooded 2 acre tract less than 2 miles from downtown Pittsboro. Spacious, well maintained manufactured home with living room, family room 3 bedrooms and 2 full baths. Master has en suite bath with dual sinks, a garden tub and walk in shower. A retreat off the master suite offers flex space. Relax on the screened porch or deck in a beautiful 5 person spa. 2 car carport with storage. Added Metal Roof in 2019. This home is ready for you to move in!
$423,589
179 Norwell Lane Pittsboro, NC 27312
- Type:
- Other
- Sq.Ft.:
- 1,868
- Status:
- Active
- Beds:
- 3
- Lot size:
- 0.05 Acres
- Baths:
- 3.00
- MLS#:
- 2456886
- Subdivision:
- Chatham Park
ADDITIONAL INFORMATION
$10K CLOSING COSTS with seller preferred lender & closing attorney! Luxury townhome living within the Vineyards at Chatham Park! Sales price includes base price, homesite premium, structural options, and design options. Photos are renderings.

Information Not Guaranteed. Listings marked with an icon are provided courtesy of the Triangle MLS, Inc. of North Carolina, Internet Data Exchange Database. The information being provided is for consumers’ personal, non-commercial use and may not be used for any purpose other than to identify prospective properties consumers may be interested in purchasing or selling. Closed (sold) listings may have been listed and/or sold by a real estate firm other than the firm(s) featured on this website. Closed data is not available until the sale of the property is recorded in the MLS. Home sale data is not an appraisal, CMA, competitive or comparative market analysis, or home valuation of any property. Copyright 2024 Triangle MLS, Inc. of North Carolina. All rights reserved.
Pittsboro Real Estate
The median home value in Pittsboro, NC is $473,900. This is lower than the county median home value of $501,600. The national median home value is $338,100. The average price of homes sold in Pittsboro, NC is $473,900. Approximately 58.55% of Pittsboro homes are owned, compared to 36.54% rented, while 4.92% are vacant. Pittsboro real estate listings include condos, townhomes, and single family homes for sale. Commercial properties are also available. If you see a property you’re interested in, contact a Pittsboro real estate agent to arrange a tour today!
Pittsboro, North Carolina 27312 has a population of 4,433. Pittsboro 27312 is less family-centric than the surrounding county with 26.9% of the households containing married families with children. The county average for households married with children is 27.26%.
The median household income in Pittsboro, North Carolina 27312 is $49,745. The median household income for the surrounding county is $76,791 compared to the national median of $69,021. The median age of people living in Pittsboro 27312 is 40.1 years.
Pittsboro Weather
The average high temperature in July is 89.4 degrees, with an average low temperature in January of 29.4 degrees. The average rainfall is approximately 46.4 inches per year, with 2.9 inches of snow per year.










