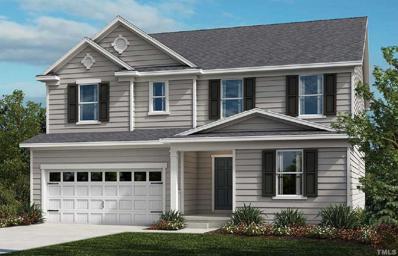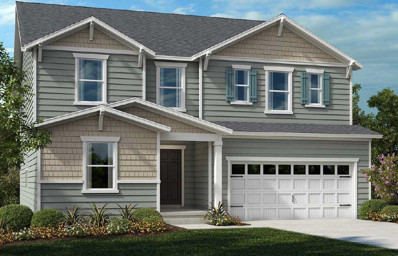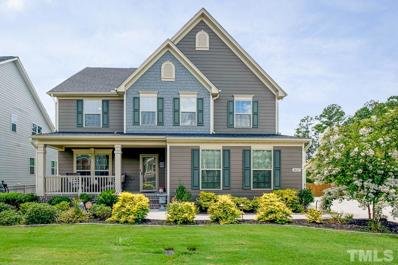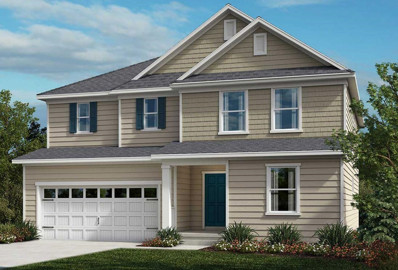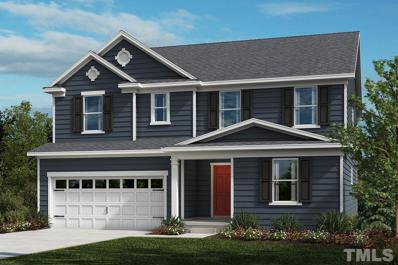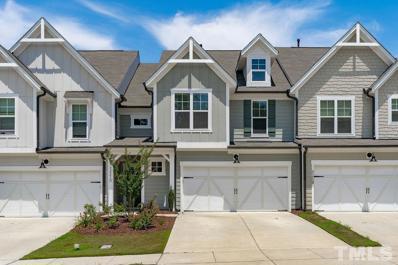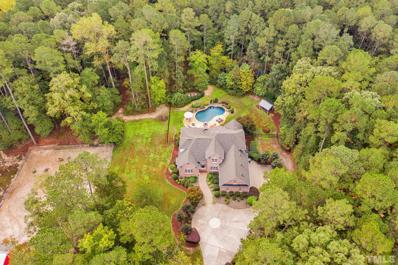New Hill NC Homes for Sale
Open House:
Saturday, 2/22 11:00-2:00PM
- Type:
- Single Family
- Sq.Ft.:
- 4,378
- Status:
- NEW LISTING
- Beds:
- 5
- Lot size:
- 0.45 Acres
- Year built:
- 2017
- Baths:
- 5.00
- MLS#:
- 10077345
- Subdivision:
- Jordan Pointe
ADDITIONAL INFORMATION
Welcome to 2830 Jordan Pointe Blvd, New Hill, NC 27562 Say yes to your dream home nestled in the coveted Jordan Pointe neighborhood of New Hill, NC on a lush corner lot with a fenced yard. This stunning 5-bedroom residence boasts a modern open floor plan, exuding elegance and comfort at every turn. Complete with a formal dining room and an office with built in bookcases. All New Paint & Refinished Hardwood Floors. First Floor In-Law Suite ideal for guests or extended family, providing privacy and convenience. Bonus Room wired for surround sound perfect for a home theatre, playroom, or additional living space. Oversized Kitchen Island, a chef's delight with double oven, offering ample counter space for meal prep and entertaining. Spacious Master Suite, a luxurious retreat featuring ample space and comfort. With three more additional bedrooms upstairs, there's plenty of room. Not to mention tons of storage. Walk out through the Carolina Doors onto the screened porch and spend your evenings on the back patio and feel the warmth by the fire. Enjoy the vibrant neighborhood community with access to a refreshing pool for relaxation and fun. Embrace the lifestyle you deserve in this beautifully updated home. Schedule your visit today and experience the perfect blend of elegance, comfort, and convenience.
- Type:
- Single Family
- Sq.Ft.:
- 2,971
- Status:
- Active
- Beds:
- 4
- Lot size:
- 0.13 Acres
- Year built:
- 2025
- Baths:
- 4.00
- MLS#:
- 10075962
- Subdivision:
- Holleman Hills South
ADDITIONAL INFORMATION
This thoughtfully designed new construction home features a first-floor guest suite with a walk-in shower, a separate powder room, and a gourmet kitchen showcasing classic white cabinetry, a warm wood-tone island, quartz countertops, a sophisticated herringbone backsplash, and brushed nickel fixtures. The open-concept main floor boasts durable LVP flooring and a screened-in porch that overlooks a private wooded backyard, creating a peaceful retreat. Upstairs, a spacious loft offers additional living space, while the luxurious primary suite impresses with a freestanding tub, a walk-in shower, and an expansive closet. Two secondary bedrooms share a well-appointed bath, completing the home's functional yet stylish design. Light and bright interiors, neutral tones, and high-end finishes make this home a perfect blend of sophistication and comfort. Make Holleman Hills South your new home - a charming community in the heart of Apex with easy access to RTP, RDU, and downtown Apex. This home is currently under construction and expected to be complete in March. Contact us today to schedule an appointment!
- Type:
- Single Family
- Sq.Ft.:
- 2,827
- Status:
- Active
- Beds:
- 4
- Lot size:
- 0.14 Acres
- Year built:
- 2025
- Baths:
- 4.00
- MLS#:
- 10075958
- Subdivision:
- Holleman Hills South
ADDITIONAL INFORMATION
Welcome to Holleman Hills South, a charming community in the heart of Apex with easy access to RTP, RDU, and downtown Apex. The Camden plan is the perfect balance of style and function. This thoughtfully designed new construction home offers a first-floor guest suite with a walk-in shower, a separate powder room, and a gourmet kitchen featuring sage green cabinets, a wood-tone island, quartz countertops, and black hardware. The open-concept main floor includes durable LVP flooring and a screened-in porch overlooking a private wooded backyard. Upstairs, find a spacious loft, a luxurious primary suite with a walk-in shower, freestanding tub, and large closet, plus two secondary bedrooms with a shared bath. Modern finishes and a functional layout make this home both stylish and practical. This home is currently under construction and expected to be complete in March. Contact us today to schedule an appointment!
- Type:
- Townhouse
- Sq.Ft.:
- 1,884
- Status:
- Active
- Beds:
- 3
- Lot size:
- 0.05 Acres
- Year built:
- 2024
- Baths:
- 3.00
- MLS#:
- 10075525
- Subdivision:
- Retreat At Friendship
ADDITIONAL INFORMATION
The Hazelnut is an interior townhome with 3 bedrooms, 2.5 baths, and a 1-car garage. The first-floor study welcomes you just inside the front door and gives you a quiet space for a home office. A powder room is conveniently located just across the hall from the study. The kitchen opens to the dining area and living room, making for a wonderful space to enjoy your evening or entertain guests. All 3 bedrooms are located on the second floor along with 2 full baths and laundry room. A double door entry way welcomes you to your owner's suite. You will be impressed with the size of the owner's suite with a luxurious en-suite bathroom featuring a garden tub and deluxe shower with a niche. ***Washer, dryer, refrigerator and blinds included. ***
- Type:
- Single Family
- Sq.Ft.:
- 2,973
- Status:
- Active
- Beds:
- 4
- Lot size:
- 0.17 Acres
- Year built:
- 2021
- Baths:
- 3.00
- MLS#:
- 10073224
- Subdivision:
- Woodbury
ADDITIONAL INFORMATION
Sellers now offering $5,000 in closing costs with strong offer! Location, location! Welcome home to this inviting 4 bed, 3 bath house on the best cul-de-sac in Woodbury! Yard maintenance INCLUDED in HOA dues: mowing, shrubs, mulch provided. Perfect floor plan offers ranch-style living with everything on the first floor incl owner's bed/bath suite w/ dual vanities; two addtl bedrooms; full bath; designer kitchen w/white cabinetry, gas cooktop, upgraded qtz, tile, light fixtures, SS appliances, walk-in pantry; spacious family room; elegant dining space; lg laundry room; and separate office. 2-car garage w/upgraded lighting. On the second floor, a huge bonus room plus separate bedroom and full bath awaits, ideal for teens, guests, in-law suite or working from home. Sip morning coffee on the large front porch or relax to the sounds of nature on your private back patio. This exceptional home is immaculate, has been lovingly cared for by the original owner and is a GEM! Don't miss the gorgeous wooded view out back, the new vinyl privacy fence, and the convenient location to entrance and amenities. Walk to saltwater pool, clubhouse, playground, basketball, pickleball, more! Just 10 min to downtown Apex, 15 min to Cary!
- Type:
- Townhouse
- Sq.Ft.:
- 2,045
- Status:
- Active
- Beds:
- 3
- Lot size:
- 0.7 Acres
- Year built:
- 2025
- Baths:
- 3.00
- MLS#:
- 10072875
- Subdivision:
- Retreat At Friendship
ADDITIONAL INFORMATION
The Marigold is our largest interior-unit townhome, but once you step inside, you will realize very quickly that this is not your typical townhome. With 6 windows and a sliding glass door across the back of this floorplan, you are looking at one of the brightest and most spacious townhome plans. Whether you are entering from the wide foyer or the 2-car garage, you will be greeted with an open great room and a huge gourmet kitchen. This luxury kitchen has a 9-foot eat-in island, something you will not find in your typical townhome. The dining area is over 14-feet long, so you could make it home to even the largest of farm tables. All of this flows out to a screen porch for the warm North Carolina summer nights. On the second floor, the bedrooms will be split with the owner's suite tucked away in the back of the home. Featuring a tile shower and 2 walk-in closets, your owner's bedroom offers the grand feeling you are looking for. In addition, the secondary bedrooms each have walk-in closets and will share a bathroom with a dual-sink vanity.
- Type:
- Single Family
- Sq.Ft.:
- 2,670
- Status:
- Active
- Beds:
- 5
- Lot size:
- 0.14 Acres
- Year built:
- 2025
- Baths:
- 4.00
- MLS#:
- 10072231
- Subdivision:
- Holleman Hills South
ADDITIONAL INFORMATION
At Holleman Hills South, enjoy convenient access to RTP, RDU, and downtown Apex, one of the Best Places to Live in the US. You'll be near top-rated schools, work centers, dining, and local adventures. The Knox plan offers light LVP flooring throughout the first floor, stairs, upstairs hall, and loft. The gourmet kitchen features white cabinets, a contrasting black island, and an oversized pantry. The open family room and breakfast nook flow seamlessly, while a private guest suite with a walk-in shower add convenient, thoughtful touches. Relax on the screened-in porch. Upstairs, find an open loft with metal railing, a serene primary bedroom with a walk-in closet and shower, and three additional bedrooms—two sharing a Jack-and-Jill bath and one with a hall bath. This home is expected to be complete in March. Contact us today to schedule an appointment!
- Type:
- Single Family
- Sq.Ft.:
- 2,951
- Status:
- Active
- Beds:
- 4
- Lot size:
- 0.17 Acres
- Year built:
- 2022
- Baths:
- 3.00
- MLS#:
- 10069408
- Subdivision:
- Olive Ridge
ADDITIONAL INFORMATION
*MODEL HOME FOR SALE* Discover the luxury of this stunning model home located in Olive Ridge. Spanning 2,951 sq. ft., this home offers 4 spacious bedrooms, 3 full baths, a versatile study perfect for your home office and an expansive loft perfect for entertaining. Key highlights: guest bedroom on first floor, spacious owner's retreat and shower, sound system, wooded homesite enhanced landscaping, and paver patio.
Open House:
Friday, 2/21 8:00-7:00PM
- Type:
- Single Family
- Sq.Ft.:
- 3,143
- Status:
- Active
- Beds:
- 5
- Lot size:
- 0.17 Acres
- Year built:
- 2019
- Baths:
- 4.00
- MLS#:
- 10069136
- Subdivision:
- Jordan Manors
ADDITIONAL INFORMATION
Welcome to a beautiful property that boasts a modern, neutral color paint scheme throughout. Warm up by the cozy fireplace in the living room or prepare a meal in the kitchen, complete with all stainless steel appliances, an accent backsplash, and a convenient kitchen island. The primary bedroom is a true retreat with a spacious walk-in closet. The primary bathroom offers the luxury of double sinks. Outside, enjoy a covered patio perfect for entertaining and a fenced-in backyard for privacy. This property is a must-see for anyone seeking a blend of comfort and style. This home has been virtually staged to illustrate its potential.
- Type:
- Single Family
- Sq.Ft.:
- 3,318
- Status:
- Active
- Beds:
- 5
- Lot size:
- 0.2 Acres
- Year built:
- 2025
- Baths:
- 5.00
- MLS#:
- 10067623
- Subdivision:
- Holleman Hills South
ADDITIONAL INFORMATION
**Move In Ready** The Alexis plan is a masterfully designed two-story home where refined luxury and practical living converge. Step onto the expansive front porch and enter into a bright, inviting space. The study, framed by French doors, offers a serene and elegant retreat—perfect for work or relaxation. The first floor also features a guest suite with a private bath, a powder room, and a stunning L-shaped gourmet kitchen that blends sleek design with natural beauty. Warm colored cabinets create a bold contrast against the smooth quartz countertops & matte black hardware. The family room, with its modern fireplace, flows seamlessly into the large screened-in patio, where you can unwind while enjoying the peaceful, private backyard. Up the iron-railed staircase, the spacious primary suite is bathed in natural light, creating an ethereal atmosphere. The suite includes dual walk-in closets and a luxurious bath featuring a freestanding tub, separate vanity sinks, and organic textures that enhance the sense of calm and relaxation. The second floor also offers a large bonus room, two bedrooms that share a hall bath, and a third bedroom with a private en-suite. Contact us today to schedule an appointment and experience the perfect blend of luxury, style, and nature.
- Type:
- Farm
- Sq.Ft.:
- 2,445
- Status:
- Active
- Beds:
- 3
- Lot size:
- 51.52 Acres
- Year built:
- 1996
- Baths:
- 3.00
- MLS#:
- 10065818
- Subdivision:
- Not In A Subdivision
ADDITIONAL INFORMATION
Rare Opportunity to Own Over 50 Acres in New Hill. This Prime Wake County Location is Currently a Sheep Farm located 2 Mi from US-1 Hwy Between New Hill & Holly Springs, With No City Taxes! This Pristine Land Overlooks Harris Lake and is Surrounded By Protected Duke Progress Energy Land. Property Features Gently Rolling Slopes and a Mixture of Mature Hardwoods and appx 20 Acres of Cleared Pasture. Two Livable Residence - 4216 is a 3- Bedroom Ranch on Septic/Well With Amazing Lake Views! 2nd Home 4208 is Manufactured with Separate Well, Septic and Electric. Numerus Farm Outbuildings & an1800's Farm House. Over 800' of Road Frontage on Paved State Maintained New Hill Holleman Road. Possible to Subdivide 18+ Acres. See MLS #10027040
- Type:
- Mobile Home
- Sq.Ft.:
- 1,560
- Status:
- Active
- Beds:
- 4
- Lot size:
- 0.36 Acres
- Year built:
- 1979
- Baths:
- 2.00
- MLS#:
- 10065389
- Subdivision:
- Not In A Subdivision
ADDITIONAL INFORMATION
Welcome to 144 Brown Hill Rd, a beautifully renovated home in a prime location! This charming property is just minutes from Jordan Lake, offering easy access to outdoor activities, and only a short 15-20 minute drive to Apex for shopping, dining, and entertainment. The home features modern updates throughout, making it move-in ready and perfect for first-time homebuyers. Situated in an area where affordability meets convenience, this is an excellent opportunity to own a renovated home in a highly desirable region. Don't miss out on this great value—schedule your tour today!
- Type:
- Single Family
- Sq.Ft.:
- 3,168
- Status:
- Active
- Beds:
- 5
- Lot size:
- 0.12 Acres
- Year built:
- 2023
- Baths:
- 4.00
- MLS#:
- 10060716
- Subdivision:
- Olive Ridge
ADDITIONAL INFORMATION
McNeill Burbank model home in Olive Ridge! Real site-finished hardwoods in 1st floor living areas (tile in 1st floor laundry) including 1st floor guest bedroom. Kitchen features cabinets and tile backsplash up to the ceiling, quartz countertops, stainless appliances including gas range, refrigerator, microwave, and range hood. Family room features built-ins on both sides of fireplace. Wainscoting in foyer, and dining room/office. Spacious walk-in closet with wood shelving in Primary bedroom. Separate tile shower and freestanding tub in Primary bath. Finished bonus room and full bath over attached garage make the ULTIMATE HOME OFFICE, guest, or bonus room! 7KW Home Solar Power System.
- Type:
- Townhouse
- Sq.Ft.:
- 1,892
- Status:
- Active
- Beds:
- 3
- Lot size:
- 0.05 Acres
- Year built:
- 2024
- Baths:
- 3.00
- MLS#:
- 10057615
- Subdivision:
- Retreat At Friendship
ADDITIONAL INFORMATION
The Hazelnut is an interior townhome with 3 bedrooms, 2.5 baths, and a 1-car garage. The first-floor study welcomes you just inside the front door and gives you a quiet space for a home office. A powder room is conveniently located just across the hall from the study. The kitchen opens to the dining area and living room, making for a wonderful space to enjoy your evening or entertain guests. All 3 bedrooms are located on the second floor along with 2 full baths and laundry room. A double door entry way welcomes you to your owner's suite. You will be impressed with the size of the owner's suite with a luxurious en-suite bathroom featuring a garden tub and deluxe shower with a niche. ***Washer, dryer, refrigerator and blinds included. ***
- Type:
- Single Family
- Sq.Ft.:
- 3,201
- Status:
- Active
- Beds:
- 5
- Lot size:
- 0.21 Acres
- Year built:
- 2025
- Baths:
- 4.00
- MLS#:
- 10055289
- Subdivision:
- Holleman Hills South
ADDITIONAL INFORMATION
**MOVE IN READY!** Situated on a private cul-de-sac, our stunning Jordan floorplan is a true gem. Step inside to a spacious study area, perfect for a home office or hobby space. Continue into the bright and airy open-concept living, dining, and kitchen areas, where you'll find a gourmet kitchen showcasing upgraded appliances, quartz countertops, and an elegant ceramic backsplash. Take in the serene wooded view from the rear screened-in patio, or retreat to the luxurious primary suite, featuring dual vanities, dual closets, a walk-in shower, and freestanding soaking tub. Upstairs, discover a spacious loft area with LVP flooring and three additional bedrooms, including two that share a hall bath and one with a private en-suite bathroom. Nestled in the desirable Apex location, discover the newest community - Holleman Hills South. Enjoy convenient access to RTP, RDU, and the charming scene of downtown Apex. Contact us today to find out about our interest rate promotions!
- Type:
- Single Family
- Sq.Ft.:
- 1,650
- Status:
- Active
- Beds:
- 3
- Year built:
- 1966
- Baths:
- 3.00
- MLS#:
- 10045057
- Subdivision:
- Not In A Subdivision
ADDITIONAL INFORMATION
BEAUTFUL 4 PLUS ACRE LOT WITH POND .HOME IN VERY GOOD CONDITION AND A GOOD INVESTMENT WITH LOTS OF POTENTIAL. CONTACT AGENT FOR FUTURE POSSIBILITIES IN THIS FAST-GROWING AREA. PROOF OF LIQUID FUNDS REQUIRED TO SHOW PROPERTY. 24 HOUR NOTICE MAY BE REQUIRED TO SHOW.
- Type:
- Single Family
- Sq.Ft.:
- 3,102
- Status:
- Active
- Beds:
- 7
- Lot size:
- 3.3 Acres
- Year built:
- 1880
- Baths:
- 1.00
- MLS#:
- 10015000
- Subdivision:
- Not In A Subdivision
ADDITIONAL INFORMATION
ATTENTION Investors and Historians!!! Welcome to Merry Oaks, where history meets opportunity! This captivating 3.3-acre property, established in 1880, presents a rare chance to own a piece of heritage-rich land steeped in character. The Boarding House, Post Office and General Store have played host to weary travelers on horseback, artists and writers alike. Set back at the end of a Cul-de-sac surrounded by lush trees, the opportunities to transform this fascinating piece of history are endless!
- Type:
- Other
- Sq.Ft.:
- 3,174
- Status:
- Active
- Beds:
- 5
- Lot size:
- 0.15 Acres
- Year built:
- 2022
- Baths:
- 3.00
- MLS#:
- 2486325
ADDITIONAL INFORMATION
This beautiful 3,174 sq. ft. move-in ready home offers spacious an outdoor living area on the 10'x20' enclosed screed patio. Enjoy savings in this ENERGY STAR® certified floor plan with 2 smart Ecobee Thermostats. The grand ceiling height on both the 1st and 2nd floor is 9-ft. making this home extra spacious. The centerpiece for daily activity and gatherings is the spacious kitchen with KitchenAid® 5 burner gas range and a spacious island, 42-in. kitchen cabinets, stylish backsplash, granite countertops and a huge pantry. All bathroom's feature Silestone® quartz countertops and Moen® fixtures. Never run out of hot water with a tankless gas water heater. Current time frames before closing may be longer than originally anticipated. See sales counselor for approximate timing required for move-in ready homes.
- Type:
- Other
- Sq.Ft.:
- 3,174
- Status:
- Active
- Beds:
- 5
- Lot size:
- 0.15 Acres
- Year built:
- 2022
- Baths:
- 3.00
- MLS#:
- 2472791
- Subdivision:
- Belterra
ADDITIONAL INFORMATION
This beautiful 3,174 sq. ft. move-in ready home offers spacious a outdoor living area on the 10'x20' patio with natural gas BBQ stub out. Enjoy savings in this ENERGY STAR® certified floor plan with 2 smart Ecobee Thermostats. The grand ceiling height for both the 1st floor and 2nd floor is 9-ft. making this home extra spacious w/ wrought iron stair rails. The centerpiece for daily activity and gatherings is the spacious kitchen with KitchenAid® 5 burner gas range and a stainless steel KitchenAid® vented Microwave, spacious island, 42-in. kitchen cabinets, stylish backsplash, granite countertops and a huge pantry. The family room features a fireplace with surround slate & flat screen TV prewire above. All bathrooms feature Silestone® quartz countertops and Moen® fixtures. Upgraded primary bathroom features garden tub and separate tiled shower. Never run out of hot water with a 50 gal electric water heater.
- Type:
- Other
- Sq.Ft.:
- 4,577
- Status:
- Active
- Beds:
- 4
- Lot size:
- 0.27 Acres
- Year built:
- 2017
- Baths:
- 4.00
- MLS#:
- 2466533
- Subdivision:
- Jordan Pointe
ADDITIONAL INFORMATION
Beautiful 2 Story Basement Home in Jordan Pointe. Amazing Open Spacious Corner Lot! Walking Up to the Home You will Notice the meticulously Manicured lawn and landscaping. This Home has it All... Beautiful Hardwood Floors first level, Open Kitchen with Granite and oversized center island, Pantry, Breakfast Area and kitchen open to Family Room. Crown Molding, Formal Living & Dining, Ceiling Fans Second level 4 Bedrooms plus Playroom, Owner's suite double closets, tile, Don't Miss Basement! Full Finished with Media Room, Covered Back Porch. Spacious Open Fenced BackYard, Enjoy Your Fire-pit or maybe install your own pool!
- Type:
- Other
- Sq.Ft.:
- 3,174
- Status:
- Active
- Beds:
- 5
- Lot size:
- 0.15 Acres
- Year built:
- 2022
- Baths:
- 3.00
- MLS#:
- 2463765
- Subdivision:
- Belterra
ADDITIONAL INFORMATION
This is a very popular 3174sf home with an open-concept floor plan and generous sized bedrooms. Huge kitchen pantry! Extended, screened patio with grill pad to enjoy outdoor living space. Gourmet kitchen and island perfect for family and friends get togethers! Short distance to nearby recreation at Jordan Lake State Recreation Area, Harris Lake County Park and the American Tobacco Trail. Students attend highly desirable Wake County Public Schools (*Please check the Wake County Public School System's website. School assignment subject to change.) This is a must-see!! Target move in timeframe October/November 2022. Community pool and playground. First come, first qualified, first served. No bidding!
- Type:
- Other
- Sq.Ft.:
- 3,174
- Status:
- Active
- Beds:
- 5
- Lot size:
- 0.15 Acres
- Year built:
- 2022
- Baths:
- 3.00
- MLS#:
- 2463760
- Subdivision:
- Belterra
ADDITIONAL INFORMATION
Beautiful 3174 Energy Star Certified floor plan with lots of extras, 9’ ceilings throughout the house, First floor bedroom and full bath with walk in tiled shower, Extra storage under the stairs, Gourmet Kitchen with Gas Cooktop & Wall oven/microwave combination, White kitchen cabinets, stylish backsplash, Quartz countertops, & a huge pantry. Family room features a fireplace with upgraded surround marble with flat screen TV prewire above. All bathrooms feature Quartz countertops. Upgraded Primary Bathroom with garden tub & separate shower. Enjoy entertaining on your 10x20 covered patio. Never run out of hot water with a tankless water heater.
$450,000
3210 Retama Run New Hill, NC 27562
- Type:
- Other
- Sq.Ft.:
- 2,035
- Status:
- Active
- Beds:
- 3
- Lot size:
- 0.07 Acres
- Year built:
- 2019
- Baths:
- 3.00
- MLS#:
- 2462513
- Subdivision:
- Woodbury
ADDITIONAL INFORMATION
Incredible townhome with 2-car attached garage in prestigious, nearly new, subdivision! Inviting entry with luxury vinyl plank on the 1st floor, open floorplan with high end features including Kitchen with granite countertops, gas stove and WI pantry. Tray ceiling in the master suite with over-sized WI shower and private commode. Added sunroom/office with loads of natural light and access to the back patio. Country club amenities w/fishing ponds, pool, gym, dog park and more!
$1,695,000
3249 Grand Oak Lane New Hill, NC 27562
- Type:
- Single Family
- Sq.Ft.:
- 4,195
- Status:
- Active
- Beds:
- 5
- Lot size:
- 10.23 Acres
- Year built:
- 2002
- Baths:
- 4.00
- MLS#:
- 2415332
- Subdivision:
- Not In A Subdivision
ADDITIONAL INFORMATION
This extraordinary 10+ acre property has HORSE PADDOCKS, DUCK & CHICKEN COOPS, STOCKED POND, 30X20 WIRED WORKSHOP, GARDEN,TRAILS for BIKES/ATV. Total PRIVACY with NO HOA or city taxes! CUSTOM SALTWATER POOL. All brick 5 b/r, 1st flr owners retreat w/foyer & spa-like bath+sunroom+study down+desk/tech space upstairs+ bonus. Entire 2nd FLR COMPLETELY UPDATED! Viking range. Exceptional maintenance, many system upgrades. Backs to 348 ac of Game Lands. Jordan Lake access-end of Barker Rd.

Information Not Guaranteed. Listings marked with an icon are provided courtesy of the Triangle MLS, Inc. of North Carolina, Internet Data Exchange Database. The information being provided is for consumers’ personal, non-commercial use and may not be used for any purpose other than to identify prospective properties consumers may be interested in purchasing or selling. Closed (sold) listings may have been listed and/or sold by a real estate firm other than the firm(s) featured on this website. Closed data is not available until the sale of the property is recorded in the MLS. Home sale data is not an appraisal, CMA, competitive or comparative market analysis, or home valuation of any property. Copyright 2025 Triangle MLS, Inc. of North Carolina. All rights reserved.
New Hill Real Estate
The median home value in New Hill, NC is $874,880. This is higher than the county median home value of $434,100. The national median home value is $338,100. The average price of homes sold in New Hill, NC is $874,880. Approximately 74.87% of New Hill homes are owned, compared to 9.36% rented, while 15.77% are vacant. New Hill real estate listings include condos, townhomes, and single family homes for sale. Commercial properties are also available. If you see a property you’re interested in, contact a New Hill real estate agent to arrange a tour today!
New Hill, North Carolina has a population of 1,660. New Hill is more family-centric than the surrounding county with 62.17% of the households containing married families with children. The county average for households married with children is 37.3%.
The median household income in New Hill, North Carolina is $147,590. The median household income for the surrounding county is $88,471 compared to the national median of $69,021. The median age of people living in New Hill is 36.2 years.
New Hill Weather
The average high temperature in July is 89.3 degrees, with an average low temperature in January of 28.8 degrees. The average rainfall is approximately 46.6 inches per year, with 3.1 inches of snow per year.

















