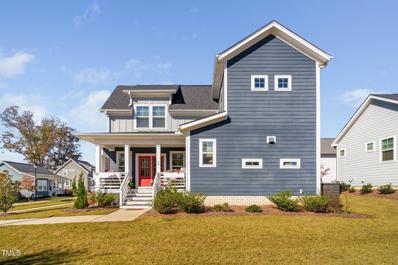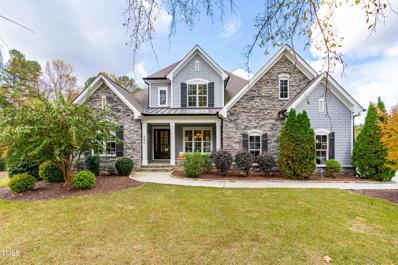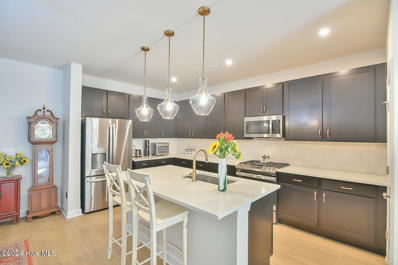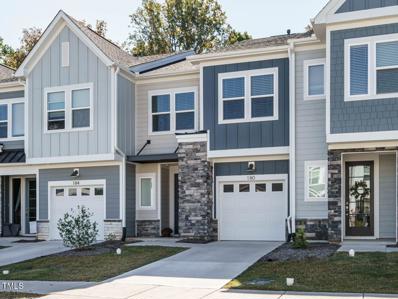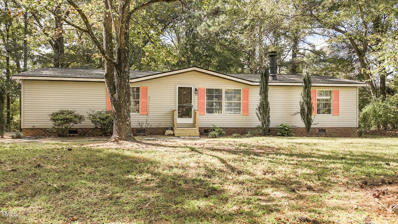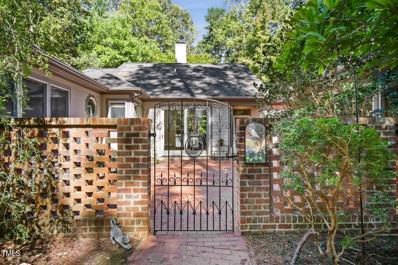Pittsboro NC Homes for Sale
$533,210
200 Beacon Drive Pittsboro, NC 27312
- Type:
- Single Family
- Sq.Ft.:
- 2,464
- Status:
- Active
- Beds:
- 3
- Lot size:
- 0.12 Acres
- Year built:
- 2024
- Baths:
- 3.00
- MLS#:
- 10063690
- Subdivision:
- Chatham Park
ADDITIONAL INFORMATION
Enjoy the New Year in a gorgeous, thoughtfully-planned home. This one has all the feels! An ooo-la-la gourmet kitchen allows you to show off your culinary skills while enjoying the open Great Room with a cozy fireplace and lovely views of your private backyard. Working from home in the main-level office is a joy when you can take a break on the screened patio and listen to the sounds of nature. Inviting Primary Bedroom on the second floor with even better views of the trees! Over-sized loft is great for casual entertaining. Secondary bedrooms share an additional bath. Feeling Lucky? Ask about our incentives!
$399,900
50 Cottage Way Pittsboro, NC 27312
- Type:
- Single Family
- Sq.Ft.:
- 1,397
- Status:
- Active
- Beds:
- 2
- Lot size:
- 0.04 Acres
- Year built:
- 2020
- Baths:
- 3.00
- MLS#:
- 10063623
- Subdivision:
- Chatham Park
ADDITIONAL INFORMATION
Charming Classic Cottage in Chatham Park - A Perfect Blend of Comfort and Connectivity. • Discover this exquisite classic cottage that beautifully marries spacious living with a warm sense of connectivity. The inviting covered side porch serves as an ideal transition between indoor and outdoor spaces, promoting a lifestyle of leisure and enjoyment. • Step into the larger kitchen at the back of the home, featuring a walk-in pantry and transom windows that flood the area with natural light, creating a bright and welcoming atmosphere. The kitchen's design is complemented by luxury vinyl flooring and elegant quartz countertops, making it a chef's delight. • Cleverly designed stairs double as storage drawers, ensuring every item has its place, maintaining an organized and functional home. Upstairs, two generously sized bedrooms offer a serene retreat, perfectly suited for rest and rejuvenation. • Enjoy the convenience of yard maintenance included, freeing your weekends for exploration on the countless nearby trails, enjoy community events, the pool, playing pickleball or tennis just moments away. • This cottage has been perfectly designed to maximize space and comfort, offering a truly luxurious living experience. Don't miss out on this perfect blend of luxury, relaxation, and community.
- Type:
- Mobile Home
- Sq.Ft.:
- 1,318
- Status:
- Active
- Beds:
- 3
- Lot size:
- 0.94 Acres
- Year built:
- 1991
- Baths:
- 2.00
- MLS#:
- 10063621
- Subdivision:
- Not In A Subdivision
ADDITIONAL INFORMATION
Updated home in a peaceful wooded surrounding! Located just minutes to Jordan Lake, Pittsboro, and Chapel Hill. Recent updates new roof and new HVAC, new LVP flooring, new carpet, fresh interior paint, new light fixtures. Painted kitchen cabinets also includes new range hood vent, and new countertops and appliances. Living room offers a wood burning fireplace. Updated bathrooms include new toilets, new vanities, new towel bar, new mirror, refinished tubs/showers. Fresh exterior paint, a new gravel driveway welcomes you to this home. No hoa and no covenants! Easy access to us-501 and us-64!
$827,900
103 Brandy Mill Pittsboro, NC 27312
- Type:
- Single Family
- Sq.Ft.:
- 3,133
- Status:
- Active
- Beds:
- 4
- Lot size:
- 0.47 Acres
- Year built:
- 2024
- Baths:
- 3.00
- MLS#:
- 10063190
- Subdivision:
- Chapel Ridge
ADDITIONAL INFORMATION
Chapel Ridge community has a newly built home w/Master & Guest Suite Down ready to move in. Two bedrooms, Media Room and a loft/office upstairs. This home has it all from modern finishes to functionality in mind, including spacious and bright living areas with 10'height ceiling and is surrounded by windows overlooking the private backyard. Three panel sliders are opening to the Screen porch for easy access and entertainment. This open floor plan showcases a white and airy kitchen equipped with a six burners gas range and Kitchen Island with quartz. Golf course community with lots of amenities for the whole family including pool/clubhouse, tennis, pickleball, volleyball, basketball and more in a beautiful setting. For an overview of the community visit: www.chapelridgnc.org
- Type:
- Single Family
- Sq.Ft.:
- 2,917
- Status:
- Active
- Beds:
- 4
- Lot size:
- 1.87 Acres
- Year built:
- 2019
- Baths:
- 3.00
- MLS#:
- 10063035
- Subdivision:
- Chapel Ridge Estates
ADDITIONAL INFORMATION
Nestled on a sprawling 1.87-acre lot, this exquisite 4-bedroom, 3-bathroom home offers the perfect blend of luxury & privacy. With a 3-car garage integrated into the design, you have ample space for vehicles, storage and even a gym space and/or workshop area. Once you step inside, you're greeted by an open-concept floor plan that seamlessly connects the dining, living, & kitchen areas. High ceilings & large windows flood the space w/ natural light, creating a warm & inviting atmosphere. The heart of the home is the gourmet kitchen, featuring top-of-the-line stainless steel appliances, granite countertops, a spacious island w/ seating, equipped with a reverse osmosis water filtration system & custom cabinetry. It's a chef's paradise, perfect for preparing meals & entertaining guests. The primary bedroom is a private retreat, complete w/ a walk-in closet & a spa-like en-suite bathroom. Enjoy the soaking tub, separate shower & dual vanities, all designed for ultimate relaxation. There are two additional bedrooms on the main floor perfect for guests, a full bathroom & a laundry room. Did we mention the dry bar nestled conveniently near the kitchen? As you ascend the stairs, you're greeted by a multipurpose room that would be ideal for an extra-large bedroom and/or rec room, a full bathroom, and a large walk-in attic space for storage. Welcome to your forever home, where every moment is a cherished experience!
- Type:
- Single Family
- Sq.Ft.:
- 3,037
- Status:
- Active
- Beds:
- 4
- Lot size:
- 0.16 Acres
- Year built:
- 2024
- Baths:
- 4.00
- MLS#:
- 10062851
- Subdivision:
- Chatham Park
ADDITIONAL INFORMATION
The popular Moorpark plan features a main-level Owner's Suite as well as three additional bedrooms on the second floor, library for working from home, plus an enormous loft space for entertaining! Enjoy relaxing from your screened porch and deck! Our Vineyards at Chatham Park home designs are flexible, spacious, and economical. Master-planned Chatham Park has exceptional amenities, including a pool, pickleball courts, YMCA, multiple parks, a splash pad, an amphitheater, schools, medical facilities, grocery stores, retail, restaurants, and much more!
- Type:
- Single Family
- Sq.Ft.:
- 3,284
- Status:
- Active
- Beds:
- 5
- Lot size:
- 0.16 Acres
- Year built:
- 2024
- Baths:
- 4.00
- MLS#:
- 10062841
- Subdivision:
- Chatham Park
ADDITIONAL INFORMATION
The spacious Valleybrook plan features a guest suite on the main level, formal dining or flex space, open floorplan and planning center! Entertain and relax on the Screened Porch! Our Vineyards at Chatham Park home designs are flexible, spacious, and economical. Master-planned Chatham Park has exceptional amenities, including a pool, pickleball courts, YMCA, multiple parks, a splash pad, an amphitheater, schools, medical facilities, grocery stores, retail, restaurants, and much more!
$2,999,999
196 Mountaintop Circle Pittsboro, NC 27312
- Type:
- Single Family
- Sq.Ft.:
- 5,521
- Status:
- Active
- Beds:
- 5
- Lot size:
- 1.7 Acres
- Year built:
- 2024
- Baths:
- 6.00
- MLS#:
- 10062776
- Subdivision:
- The Hamptons Summit
ADDITIONAL INFORMATION
The first design in the Summit offered on private 1.7 Acre heavily wooded homesite backing to Cobb Creek! Incredibly private Midwestern Modern home with 4 Car Garage, 30 x 15 in-ground concrete pool. 5 Bedrooms 5 1/2 Baths, two bedrooms on the Main Floor! Enjoy cooking in the main kitchen with Sub Zero Refrigerator and Wolf Oven! The scullery boasts a fully equipped kitchen as well! Huge formal dining and a very large breakfast/sitting area overlooking the inground pool and beautiful natural hardwood back yard. Escape in this Luxury Community just a short distance from Chapel Hill, Apex and Pittsboro.
$1,500,000
204 Harvest Lane Pittsboro, NC 27312
- Type:
- Single Family
- Sq.Ft.:
- 3,650
- Status:
- Active
- Beds:
- 4
- Lot size:
- 2.96 Acres
- Year built:
- 2013
- Baths:
- 5.00
- MLS#:
- 10062591
- Subdivision:
- The Hamptons
ADDITIONAL INFORMATION
Nestled on the most coveted homesite in The Hamptons, this exceptional custom-built home offers nearly 3 acres of tranquil beauty, combining privacy with luxury. Designed for both comfort and entertaining, the expansive layout ensures that you can savor the serene surroundings from nearly every room, including the generous screened porch or while relaxing by the sparkling saltwater pool. The main floor features a spacious primary suite, a secondary bedroom, and a gourmet kitchen. The open-concept design flows effortlessly from one living space to the next, making it perfect for hosting gatherings or simply enjoying quiet moments at home. Upstairs, you'll find a versatile bonus room, two additional bedrooms—one with an ensuite bath—and two large walk-in storage spaces that could be easily converted into additional heated square footage. Perfectly located, this home is just moments from Highway 64 and the charming Fearrington Village. It offers easy access to 15/501, 540, and is conveniently close to downtown Pittsboro and Apex, providing the perfect blend of seclusion and accessibility.
- Type:
- Single Family
- Sq.Ft.:
- 3,797
- Status:
- Active
- Beds:
- 3
- Lot size:
- 1.61 Acres
- Year built:
- 2001
- Baths:
- 3.00
- MLS#:
- 10062405
- Subdivision:
- The Settlement
ADDITIONAL INFORMATION
Tremendous opportunity! Private oasis just minutes from downtown Carrboro and Chapel Hill! 1.6 acres of beautiful wooded privacy, tons of updates including: new paint, remodeled kitchen with quartz countertops, stainless steel appliances, fixtures, roof and 1st floor HVAC '21, sealed crawlspace, dehumidifier, refinished hardwoods, propane water heater'24, welcome guests onto your picturesque front porch, foyer reveals gleaming hardwoods throughout family room, living room, kitchen and dining, tiled sunroom gives 180 degree views of your treelined oasis, family room has cozy fireplace, grand stairwell up to second floor takes you to primary suite, bath offers dual vanities, large tub, separate tile shower, 2 walk in closets, separate water closet, two additional bedrooms, office, full bath and laundry finish 2nd floor, 3rd floor boasts large flex room provide an ideal space for a playroom, office or recreation area, huge walk in attic space, 2 car garage, mudroom and utility areas are perfect for storage and gardening prep area. Large entertaining deck, great for birdwatching and enjoying nature, low HOA fees, Spectrum Fiber internet available, convenient to UNC, grocery and restaurants.
$440,000
140 NORWELL Lane Pittsboro, NC 27312
- Type:
- Townhouse
- Sq.Ft.:
- 1,921
- Status:
- Active
- Beds:
- 3
- Lot size:
- 0.06 Acres
- Year built:
- 2024
- Baths:
- 3.00
- MLS#:
- 100474761
- Subdivision:
- Chatham County
ADDITIONAL INFORMATION
Discover this exceptional opportunity! This new, end-unit townhome in Chatham Park is perfectly situated with stunning wooded views for added privacy and serenity. The spacious Onslow Plan offers a wider layout, extra windows, and abundant light. Step onto the roomy, covered front porch--ideal for outdoor seating--and enter a welcoming entryway with a built-in drop zone, leading into an open-concept main floor.The kitchen boasts ample cabinetry, generous counter space, a large island with seating, and stainless steel appliances, including a gas stove and built-in microwave. The adjoining dining area flows into an expansive family room, featuring a wall of windows with peaceful views of the woods behind.Upstairs, you'll find three sizable bedrooms and a versatile landing area--perfect for an office or play space. The oversized primary suite includes a wall of windows overlooking the rear yard, a walk-in closet, and a stylish ensuite bath with double sinks and a large tiled shower. The additional bedrooms are generously sized, with one featuring a walk-in closet. A laundry room is also conveniently located on the second floor.The spacious garage accommodates a car with room for storage shelving, plus it's equipped with an electric car charging outlet and a water spigot. Fencing is allowed on this lot with HOA approval!Chatham Park offers an impressive range of amenities: Paddles Swim & Pickleball, dog parks, playgrounds, 30 miles of trails, sidewalks, restaurants, shopping, entertainment, a splash park, sports fields, picnic areas with grills, Knight Farm Community Park, and more.Come visit this awesome new listing today-it's definitely worth seeing!
$1,490,000
736 Golfers View View Pittsboro, NC 27312
- Type:
- Single Family
- Sq.Ft.:
- 4,812
- Status:
- Active
- Beds:
- 5
- Lot size:
- 0.39 Acres
- Year built:
- 2024
- Baths:
- 6.00
- MLS#:
- 10061727
- Subdivision:
- Chapel Ridge
ADDITIONAL INFORMATION
Come see this exquisite Parade Home right on the desirable Chapel Ridge Golf Course! Incredible floorplan and flow with all the upgrades to enjoy both interior and exterior spaces the home offers. 48'' Wolf gas range, double-sized Fridge. Upstairs and downstairs laundry rooms. Interior and exterior fireplaces. Tons of custom built-ins. Natural oak wood floors and luxury tile throughout. Hidden doors leading to tons of bonus spaces. Bonus spaces include home office, Costco Pantry, exercise room, playroom, large bonus with wetbar perfect for billiards. Amenities galore including numerous sports courts: tennis, pickleball, volleyball, basketball, soccer, and lacrosse. Enjoy the junior olympic sized lap pool with slide and water features, playground, fitness center, picnic area, golf course with clubhouse without leaving your neighborhood! A short drive from the unique shops of historic downtown Pittsboro, the amenities of larger cities, an international airport, major universities, world class health care, outdoor recreation areas, and the new mixed-use development of Chatham Park.
$1,500,000
71 Willow Creek Court Pittsboro, NC 27312
- Type:
- Single Family
- Sq.Ft.:
- 4,449
- Status:
- Active
- Beds:
- 4
- Lot size:
- 3.1 Acres
- Year built:
- 2018
- Baths:
- 5.00
- MLS#:
- 10061570
- Subdivision:
- Chapel Ridge
ADDITIONAL INFORMATION
Discover the epitome of luxury living in this custom-built home nestled at the end of a quiet cul-de-sac in the esteemed Chapel Ridge golf course community. This ''like new'' residence is an architectural marvel with a smartly designed open floor plan that maximizes both comfort and style. As you step inside, you are greeted by a wide foyer with barrel ceiling and a seamless flow into the interior/exterior living areas. The heart of the home features a chef's dream kitchen, opening to a grand living space that's perfect for gathering and making memories. The first floor hosts primary, 2nd bedroom and office, offering flexibility and convenience for family and guests alike. The primary bedroom serves as a serene retreat, complete with ample space and light. Entertainment is both inside and outside- with a dedicated theater room for movie nights, an exercise room to keep up with your fitness regime, rec room with wet bar. The screened porch, equipped with a cozy fireplace and expansive deck with Trex overlooks your private backyard oasis, featuring a pool and inviting hot tub, where privacy and tranquility are yours to relish. With a stellar 66 Home Energy Rating System (HERS) score, this eco-friendly home is as efficient as it is beautiful.
- Type:
- Single Family
- Sq.Ft.:
- 2,683
- Status:
- Active
- Beds:
- 3
- Lot size:
- 0.99 Acres
- Year built:
- 2014
- Baths:
- 3.00
- MLS#:
- 10061211
- Subdivision:
- Chapel Ridge Estates
ADDITIONAL INFORMATION
Step into refined elegance with this stunning Ranch home located in the prestigious Golf Course Gated Community of The Estates at Chapel Ridge. This meticulously maintained 3-bedroom, 2½-bath property features exquisite hardwood floors and elegant architectural moldings throughout. The heart of the home—the gourmet kitchen—boasts granite countertops, dual ovens, custom built-ins, a walk-in pantry, and a spacious kitchen island. Additional highlights include updated Anderson windows, an oversized garage with a 50-amp 220 outlet for electric vehicle charging, a whole house water filtration system, and a reverse osmosis system. The private .990-acre cul-de-sac lot features a fenced-in yard, an upgraded irrigation system, a natural gas line for outdoor grilling, and beautifully landscaped surroundings. Enjoy a wealth of amenities in this welcoming community, including access to a Fred Couples Signature Golf Course (membership available for homeowners), an amazing Jr. Olympic style pool with a slide, tennis courts, basketball courts, volleyball nets, a playground, and a soccer field located behind the pool. This home offers not just luxury, but a lifestyle of comfort and convenience. Don't miss the opportunity to make it yours!
$1,099,990
222 Henrys Ridge Road Pittsboro, NC 27312
- Type:
- Single Family
- Sq.Ft.:
- 4,559
- Status:
- Active
- Beds:
- 4
- Lot size:
- 1.72 Acres
- Year built:
- 2012
- Baths:
- 4.00
- MLS#:
- 10061056
- Subdivision:
- Henrys Ridge
ADDITIONAL INFORMATION
Absolutely fantastic and well-cared for custom built home on 1.72 acres close to all the great things happening in Chatham County, but with breathing room! Enjoy your morning coffee on the large wrap-around porch and your evenings at the screened porch or deck. Main floor boasts a great room with fireplace, French-door den/ study, and an oversized dining room leading through a butler's pantry to the spacious kitchen. Here you'll find 36'' gas cooking, stainless steel appliances, granite counters, kitchen island and an eat-in breakfast nook. The Primary Suite is on the main floor with soaking tub, separate walk-in shower, and oversized separate vanities for two. Upstairs you'll find three more bedrooms, storage room, oversized walk-in attic and an enormous room over the garage with enough space for movie seating, workout area and a home office. Three-car garage with plenty of room for storage and workshop space as well. Outside, enjoy the beautiful flat lot and mature, towering trees. Get your green thumb going with a large garden area with lots of raised planter beds and high fencing already in place. The adjoining shed is ready for more storage, man cave, she-shed or a kids dream hangout! Neighborhood is right on 64, putting it close to Pittsboro, Chatham Park, Jordan Lake, Apex and more! Sellers offering a Cinch Buyer Preferred Plan home warranty and concession for carpet stretching with full-price Offer.
Open House:
Monday, 12/23 1:00-2:00PM
- Type:
- Single Family
- Sq.Ft.:
- 3,188
- Status:
- Active
- Beds:
- 4
- Lot size:
- 5.9 Acres
- Year built:
- 2023
- Baths:
- 4.00
- MLS#:
- 10060841
- Subdivision:
- Christina Hope
ADDITIONAL INFORMATION
Custom builder's model home - new construction. Wonderful layout. Primary suite (w/ private access to laundry room) and guest suite main floor. All bedrooms w/ ensuite bath & generous closets. Filled with practical, copious built-ins. Wonderful kitchen w/ big island & walk in pantry. Loft & separate bonus room. Walk in attic. Showcase stairway w/ coffered ceiling. Big screen porch w/ wooded view.
$1,385,000
39 Lakes Edge Lane Pittsboro, NC 27312
- Type:
- Single Family
- Sq.Ft.:
- 3,486
- Status:
- Active
- Beds:
- 4
- Lot size:
- 1.8 Acres
- Year built:
- 2022
- Baths:
- 4.00
- MLS#:
- 10060465
- Subdivision:
- Seaforth Landing
ADDITIONAL INFORMATION
Introducing a truly custom move in ready home with serene landscape in the coveted Seaforth Landing community. This 1.8 acres with flat backyard is primed and perfect for your dream pool to take shape. Welcome inside an expansive 3,486 square foot layout featuring four plush bedroomsâ€''including a luxurious primary suite and guest bedroom located on the first floor. Indulge your culinary passions in the gourmet kitchen, equipped with a Wolf 6-burner range and a Sub-Zero side-by-side refrigerator. The granite countertops with an elegant island waterfall are sure to inspire your inner chef. Step through to a gorgeous screened porch where flagstone flooring and a tongue and groove ceiling frame a cozy fireplace, making it the perfect nook for unwinding or entertaining in style. For more laid-back evenings, the recreation room beckons with its wet bar and wine fridge cheers to that! From the custom paint to the meticulous trim work, every detail of this home whispers understated elegance. Ready to make the leap to luxury living? This property promises a lifestyle as sublime as its surroundings.
$1,300,000
35 Big Bear Drive Pittsboro, NC 27312
- Type:
- Single Family
- Sq.Ft.:
- 3,568
- Status:
- Active
- Beds:
- 4
- Lot size:
- 2.57 Acres
- Baths:
- 4.00
- MLS#:
- 10060262
- Subdivision:
- Everbrook
ADDITIONAL INFORMATION
Gorgeous presale on wooded 2.5 acre lot minutes from Jordan Lake. Primary suite & office/guest suite main floor. Chef kitchen w scullery pantry, big island & loaded with cabinetry & countertops. 3 car garage (w carriage). Every bedroom ensuite w walk in closet & bath. Bonus room and separate loft. Photos are a different home with similar features. Selection choices can be customized for a limited time. Wonderful location!
$389,900
180 Norwell Lane Pittsboro, NC 27312
- Type:
- Townhouse
- Sq.Ft.:
- 1,785
- Status:
- Active
- Beds:
- 3
- Lot size:
- 0.05 Acres
- Year built:
- 2023
- Baths:
- 3.00
- MLS#:
- 10059716
- Subdivision:
- Chatham Park
ADDITIONAL INFORMATION
This stunning Chatham Park townhome, just one year NEW, boasts numerous upgrades. It features REAL 5-inch HARDWOOD floors throughout, eliminating carpet entirely. The GOURMET kitchen is equipped with a GAS cooktop, wall oven, TILE backsplash, and a large dine-in island, complemented by upgraded cabinets and under-cabinet lighting. There is plenty of storage in the WALK IN pantry. The open concept includes a spacious family and living room. The one-car garage comes with a 220-volt outlet for electric vehicle charging. Upstairs, the generous master suite includes a walk-in closet and TRAY ceiling, along with a master bathroom featuring an upgraded oversized TILE shower, bench seat, and double vanity. Two additional generously sized bedrooms can be found upstairs with a shared full bathroom. The laundry room is complete with a washer and dryer included. Custom blinds enhance the home's privacy, which backs onto a WOODED preserve area. Residents can enjoy walking trails, parks, and community events, making it a perfect place to embrace the Chatham Park lifestyle. This one truly is a GEM!!
- Type:
- Mobile Home
- Sq.Ft.:
- 1,535
- Status:
- Active
- Beds:
- 3
- Lot size:
- 2 Acres
- Year built:
- 1992
- Baths:
- 2.00
- MLS#:
- 10059442
- Subdivision:
- Not In A Subdivision
ADDITIONAL INFORMATION
This beautifully remodeled 3-bedroom, 2-bath home is nestled on 2 serene acres in the heart of Pittsboro. With 1,539 square feet of living space, the home offers a perfect blend of comfort and modern upgrades. The newly updated kitchen features granite countertops, creating an inviting space for cooking and entertaining. Throughout the home, new flooring and a fresh coat of paint bring a modern, stylish feel. The open-concept layout provides spacious living and dining areas, perfect for gatherings and relaxation. Outside, the expansive 2-acre lot offers endless possibilities, from gardening to outdoor activities or potential expansion. Conveniently located just 15 minutes from Chapel Hill and Apex, and only 10 minutes from Jordan Lake and downtown Pittsboro, this property offers the peace and quiet of rural living with easy access to nearby amenities. With its recent upgrades and excellent location, this home is a perfect fit for anyone looking for a balance of tranquility and convenience.
- Type:
- Single Family
- Sq.Ft.:
- 3,844
- Status:
- Active
- Beds:
- 4
- Lot size:
- 1.03 Acres
- Year built:
- 2021
- Baths:
- 4.00
- MLS#:
- 10058603
- Subdivision:
- Pennington At Jordan Lake
ADDITIONAL INFORMATION
LUXURY at its finest situated on 1.03 acres! Screened porch with fireplace overlooking private, serene yard! This is truly a breathtaking home! 3 CAR garage! TWO laundry rooms, one on each floor! Formal dining with designer COFFERED ceiling & plantation shutters. Designer lighting. Office/study with accent wall & designer trim. Gourmet kitchen features s/s app, full height cabinets, farmhouse style sink, walk-in pantry, gas range, breakfast nook, XL island w/seating & granite counters. TONS of closet space thru-out. Huge bonus room with media closet. Great room features modern shelving, fireplace & wooden beam. Work-out room. 1st floor Owners Suite features tray ceiling, SOAKING tub, make-up station w/adjustable lighting, frameless shower, water closet & dble vanity with VESSEL sinks. Each bedroom features walk-in closets! POOL PLAN available. Walking trails to Jordan Lake. Walk to Seaforth High School. THIS HOME TRULY TAKES YOUR BREATH AWAY!
$739,000
675 Whitehurst Pittsboro, NC 27312
- Type:
- Single Family
- Sq.Ft.:
- 1,994
- Status:
- Active
- Beds:
- 2
- Lot size:
- 0.8 Acres
- Year built:
- 2001
- Baths:
- 2.00
- MLS#:
- 10058432
- Subdivision:
- Fearrington
ADDITIONAL INFORMATION
Wow! Very special completely custom built one-level home on large lot in the back part of Fearrington. So many intentional and quality choices made in the design and construction PLUS if you love being outside and/or gardening you will love this property! Special walkways, a footbridge over a tiny stream. Many charming spots to sit peacefully or share with guests all around the spacious lot. A gorgeous screened gazebo/porch sits steps from the house and the property has dozens of blooming plants and bushes. Architectural details such as tray ceilings, transoms in nearly every room, various custom moldings make the home at once a high quality custom build. Windows (all Anderson custom) galore bring light and nature streaming in throughout. Living room with 15' ceilings, gas FP, massive front alcove with amazing window seat and wall of huge custom casement windows. French doors to giant office/library. Stunning Dining room with sliders out to elegant brick patio where you can dine, have coffee with friends - surrounded by so many chosen plantings and the quiet soothing sounds of the fountain. Charming upgraded kitchen with granite and all new SS appliances leads you to scullery area/Breakfast room/ Studio or office with access to the garage. (The sauna works!) Peaceful Owners suite with lovely sitting area with built ins, bathroom with standing claw foot tub plus standing seat shower! No carpet in this home! All floors hard surface. Second bedroom down a hall where the laundry and lots of storage areas are, plus second full bath, also upgraded. Just painted, inside and out with nearly all new light fixtures. Come and see this very special home in nationally known Fearrington Village!
$2,500,000
60 Citori Court Pittsboro, NC 27312
- Type:
- Single Family
- Sq.Ft.:
- 4,706
- Status:
- Active
- Beds:
- 4
- Lot size:
- 1.11 Acres
- Year built:
- 2023
- Baths:
- 6.00
- MLS#:
- 10056428
- Subdivision:
- The Hamptons Summit
ADDITIONAL INFORMATION
Research Triangle, NC. Fusion of tranquility and luxury at The Hamptons Summit, Pittsboro. A residence that's been curated for those who demand the best. No detail spared, no compromise needed, a unique opportunity to elevate your lifestyle to the height of luxury. Nestled amidst natural surroundings, the community boasts an elevation peak rising 600-feet above the gas-lit entrance, a unique combination of exclusivity with the beauty of nature. Sage Built has created this spectacular property graced with a touch of modern elegance and timeless charm, new homes in The Summit start at $3.3 Million. The kitchen is a chef's delight with a Sub-Zero/Wolf appliance package, and a behind-the-scenes scullery kitchen for easy preparation and clutter-less entertaining. A gas fireplace provides a beautiful focal point on the screened porch, which fully opens to the main living room and overlooks the new custom 16' x 32' gunite saltwater swimming pool, framed by a chic landscaped hardscape patio and fire pit. Your family and guests will gravitate to the stone patio with a wood-burning, gas-starting fire pit, accessed by custom stairs and tiles that are cool to the touch, and to the eye. All the upgrades, no waiting, the new owner's enhancements have been exacting. A whole-house generator, water filtration and Sonos sound systems; Interior customized Hunter Douglas window treatments, an enhanced security system; a large home gym with wall-to-wall rubber flooring; and a three-car garage with two Tesla wall connectors. Just around the corner, Fearrington Village awaits, a prestigious Five-Star luxury destination offering exquisite dining, upscale shopping, and an unmatched spa experience. Minutes away, engage in the vibrant energy of Pittsboro's Mosaic at Chatham Park, a captivating technology-based mixed-use entertainment and lifestyle hub. Soon to join Chatham Park will be Asteria, the second Disney® Storyliving Community.
- Type:
- Townhouse
- Sq.Ft.:
- 1,765
- Status:
- Active
- Beds:
- 3
- Lot size:
- 0.03 Acres
- Year built:
- 2017
- Baths:
- 3.00
- MLS#:
- 10055578
- Subdivision:
- Thompson Street Condos
ADDITIONAL INFORMATION
This end unit townhouse is an extremely comfortable two-story home located just a stone's throw from Chatham Park and downtown Pittsboro. Step inside to find a bright and airy living space, featuring wood floors on the first level that enhance the modern aesthetic. Large windows flood the area with natural light, creating a warm and inviting atmosphere. The kitchen is equipped with sleek granite countertops, perfect for both cooking and entertaining. Open to the dining and living areas, it creates a seamless flow for gatherings. Upstairs, you'll discover spacious bedrooms with plenty of storage and stylish finishes throughout. The clean lines and modern touches make this townhouse a perfect blend of comfort and sophistication. With its prime location near parks and downtown amenities, this townhouse is a fantastic find for anyone looking to embrace a vibrant community lifestyle. This home has been virtually staged to illustrate its potential.
$1,275,000
69 Romie Court Pittsboro, NC 27312
- Type:
- Single Family
- Sq.Ft.:
- 4,531
- Status:
- Active
- Beds:
- 5
- Lot size:
- 2.4 Acres
- Year built:
- 2013
- Baths:
- 5.00
- MLS#:
- 10055327
- Subdivision:
- Manns Crossing
ADDITIONAL INFORMATION
Discover luxury & tranquility in this custom-built home nestled on a private lot at the end of a cul-de-sac! This home boasts five spacious bedrooms and 4.5 bathrooms, including a first-floor primary bedroom suite. Step inside to be greeted by expansive living areas featuring extensive trim wor. Entertainment is effortless with a media room perfect for movie nights & an exercise room to keep your fitness on track. Wine aficionados will adore the dedicated wine room. The walkout basement opens up to a serene outdoor setting where you can unwind or entertain in style. The gardens, complete with a greenhouse, are a green thumb's paradise. The outdoor firepit invites cozy gatherings under the stars. You'll appreciate the dream garage with impeccable floor covering, cabinetry, and HVAC. For added convenience, the house is pre-wired for both a generator and an electric vehicle and has a whole house water filter. Your dream home awaits in this idyllic setting, where every day feels like a retreat!

Information Not Guaranteed. Listings marked with an icon are provided courtesy of the Triangle MLS, Inc. of North Carolina, Internet Data Exchange Database. The information being provided is for consumers’ personal, non-commercial use and may not be used for any purpose other than to identify prospective properties consumers may be interested in purchasing or selling. Closed (sold) listings may have been listed and/or sold by a real estate firm other than the firm(s) featured on this website. Closed data is not available until the sale of the property is recorded in the MLS. Home sale data is not an appraisal, CMA, competitive or comparative market analysis, or home valuation of any property. Copyright 2024 Triangle MLS, Inc. of North Carolina. All rights reserved.

Pittsboro Real Estate
The median home value in Pittsboro, NC is $473,900. This is lower than the county median home value of $501,600. The national median home value is $338,100. The average price of homes sold in Pittsboro, NC is $473,900. Approximately 58.55% of Pittsboro homes are owned, compared to 36.54% rented, while 4.92% are vacant. Pittsboro real estate listings include condos, townhomes, and single family homes for sale. Commercial properties are also available. If you see a property you’re interested in, contact a Pittsboro real estate agent to arrange a tour today!
Pittsboro, North Carolina 27312 has a population of 4,433. Pittsboro 27312 is less family-centric than the surrounding county with 26.9% of the households containing married families with children. The county average for households married with children is 27.26%.
The median household income in Pittsboro, North Carolina 27312 is $49,745. The median household income for the surrounding county is $76,791 compared to the national median of $69,021. The median age of people living in Pittsboro 27312 is 40.1 years.
Pittsboro Weather
The average high temperature in July is 89.4 degrees, with an average low temperature in January of 29.4 degrees. The average rainfall is approximately 46.4 inches per year, with 2.9 inches of snow per year.

