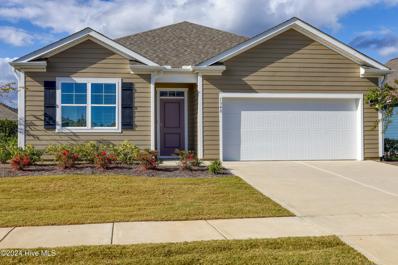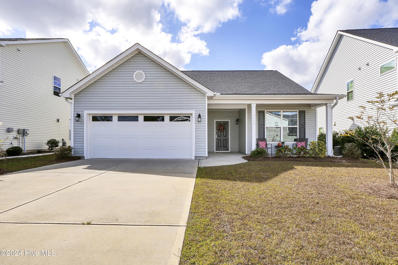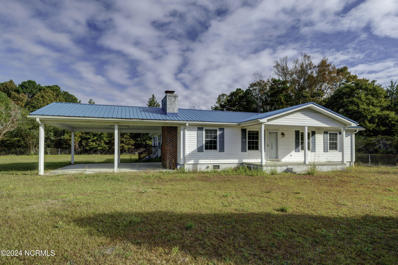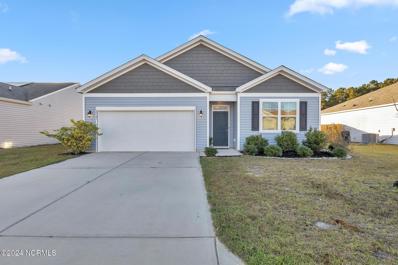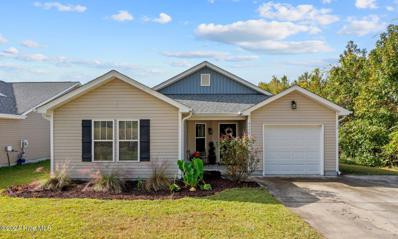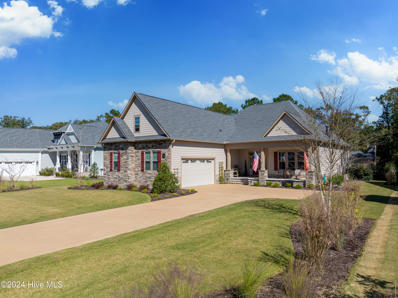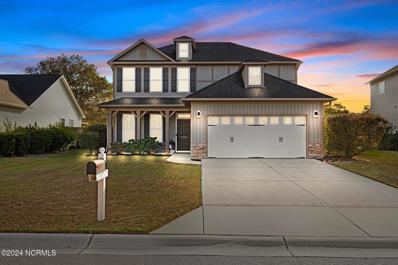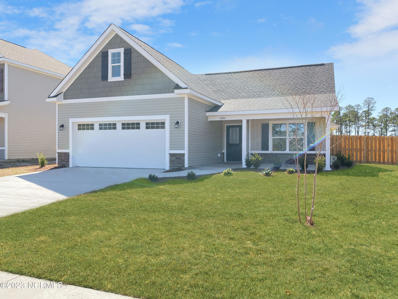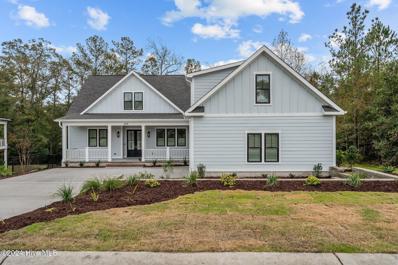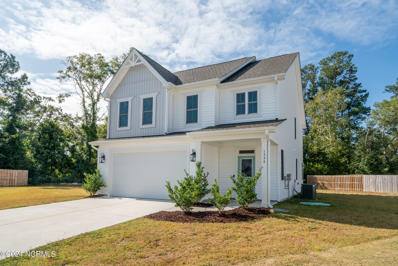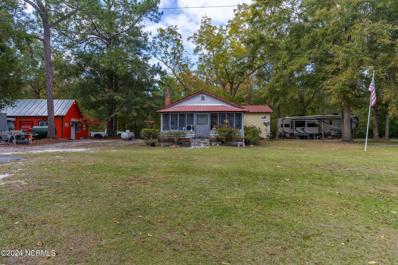Leland NC Homes for Sale
$365,000
1340 CLENDON Circle Leland, NC 28451
- Type:
- Single Family
- Sq.Ft.:
- 1,774
- Status:
- Active
- Beds:
- 4
- Lot size:
- 0.15 Acres
- Year built:
- 2022
- Baths:
- 2.00
- MLS#:
- 100473962
- Subdivision:
- Brunswick Forest
ADDITIONAL INFORMATION
No yard to maintain! Yard maintenance is done by the HOA! Almost new! This 4-bedroom house was built about 2 years ago and has been used as a second home. It features the very popular ''Cali'' floor plan, with all living spaces located on the first floor and each bedroom spaciously separated for privacy. The kitchen boasts a large island, providing ample space for cooking, entertaining, and kids' projects. The layout is open, with the kitchen, dining area, and living room flowing together seamlessly. The spacious living room includes a fireplace, adding warmth and character to the space. The master bedroom is situated at the back of the house and includes a huge walk-in closet and an ensuite bathroom with double sinks. Luxury vinyl plank flooring runs throughout the home, except in the bedrooms.Step out from the dining area onto the covered back porch, which overlooks the backyard. Brunswick Forest offers resort-style amenities, including pickleball and tennis courts, fitness and wellness centers, indoor and outdoor pools, and miles of biking and walking trails. There is also a boat ramp on Town Creek, perfect for kayaks and boats. Conveniently located just minutes from shopping and restaurants, and less than 30 minutes from the beach, Brunswick Forest is also home to the Cape Fear National Golf Course and clubhouse.
- Type:
- Single Family
- Sq.Ft.:
- 1,874
- Status:
- Active
- Beds:
- 3
- Lot size:
- 0.14 Acres
- Year built:
- 2020
- Baths:
- 2.00
- MLS#:
- 100473954
- Subdivision:
- Grayson Park
ADDITIONAL INFORMATION
EASY ONE LEVEL LIVING. Quality home built by Windsor Homes with Seller paying for lots of upgrades during construction. Open floor plan with great room, large dining and kitchen with island, gas range, granite counters, pantry. Large bedrooms. Bright and inviting Sun Room overlooks natural wooded area in rear of home at the end of a cul-de-sac. LVP in main living area. Master bedroom has walk-in closet off bath plus double closet in bedroom behind dresser that Seller has never used. Split bedroom plan. Builder 10 year Warranty may be assumed by Buyer.
- Type:
- Single Family
- Sq.Ft.:
- 1,671
- Status:
- Active
- Beds:
- 3
- Lot size:
- 0.15 Acres
- Year built:
- 2008
- Baths:
- 2.00
- MLS#:
- 100473921
- Subdivision:
- The Willows At Leland
ADDITIONAL INFORMATION
Welcome to this beautifully cared-for home in the heart of Leland! Designed with comfort and convenience in mind, this Dogwood II floor plan by Everett Builders offers 3 bedrooms, 2 bathrooms, a versatile bonus room, and a well-thought-out layout that accommodates all your needs.Sunlight fills the living areas, showcasing the rich oak hardwood floors and creating a warm, inviting atmosphere. The kitchen features elegant granite countertops, stainless steel appliances, and a convection oven, while the bedrooms are upgraded with durable bamboo flooring. Relax on the screened-in back porch overlooking your private, fully fenced backyard, perfect for pets or outdoor enjoyment.This home is brimming with thoughtful features, including underground gutters, recessed can lighting in the kitchen and bathrooms, raised bathroom vanities, and a cozy gas fireplace. The fully finished two-car garage, new roof, and a complete irrigation system add both practicality and style.In addition, the community provides wonderful amenities, such as a pool and tennis court, for relaxation and recreation right at your doorstep. Situated near shopping, dining, entertainment, and excellent schools, this home offers an ideal blend of comfort and accessibility. Don't miss your chance--schedule a showing today and see why this home is perfect for you!
$410,000
866 APPLETON Way NE Leland, NC 28451
- Type:
- Single Family
- Sq.Ft.:
- 1,507
- Status:
- Active
- Beds:
- 2
- Lot size:
- 2.2 Acres
- Year built:
- 1994
- Baths:
- 1.00
- MLS#:
- 100473850
- Subdivision:
- Not In Subdivision
ADDITIONAL INFORMATION
Charming 2-bedroom, 1-bath home in a serene location near Cypress Cove Park! This cozy home features two spacious living areas, perfect for relaxation or entertaining. Enjoy the convenience of a covered carport, attached to the house for easy access. Situated on 2.2 acres, this property includes three parcels - the home on parcel 1, plus two adjoining lots for added space and privacy. Nature lovers will appreciate the proximity to Cypress Cove Park with kayak access to Mill Creek, offering endless outdoor adventures. A rare find with room to grow, explore, and enjoy! Some photos may have been virtually staged. Shed does not convey
Open House:
Saturday, 12/28 9:30-11:00AM
- Type:
- Single Family
- Sq.Ft.:
- 3,340
- Status:
- Active
- Beds:
- 3
- Lot size:
- 4.55 Acres
- Year built:
- 2019
- Baths:
- 4.00
- MLS#:
- 100473737
- Subdivision:
- Quail Ridge
ADDITIONAL INFORMATION
Welcome to 1363 Duffer Blvd NE, a remarkable estate in Leland, North Carolina, set on over 4 serene acres with more than 3,000 square feet of beautifully designed living space. From the moment you step into the grand foyer, you're welcomed by an elegant living room with soaring ceilings, custom built-ins, and an electric fireplace that fills the space with warmth.The gourmet kitchen is a chef's dream, featuring marble countertops, soft-close cabinetry, and a formal dining area with a tray ceiling and recessed lighting. A breakfast nook, surrounded by additional cabinetry, provides ample space for gathering and entertaining.The main floor is anchored by the luxurious primary suite, complete with a tray ceiling, custom his-and-her closets, and an opulent ensuite bath. Indulge in the spa-inspired shower with tiled walls, a rainfall showerhead, and dual vanity sinks. Other first-floor highlights include a stylish half bath, an office, a well-equipped laundry room, a mudroom, and a pantry.Upstairs, the thoughtful layout offers a private bedroom with its own bath, a reading nook, and a walk-in closet, along with a third bedroom, a full bath, a family room, a second office, and a bonus room.Outside, a screened-in back porch with wood-paneled ceilings overlooks the pond, creating the perfect outdoor retreat. The long private driveway, ceiling fans in each bedroom, rainfall showerheads in all bathrooms, and a full water filtration system complete this extraordinary property.Don't miss the chance to experience luxury and serenity--this is one of Leland's finest estates.
- Type:
- Single Family
- Sq.Ft.:
- 1,770
- Status:
- Active
- Beds:
- 4
- Lot size:
- 0.16 Acres
- Year built:
- 2019
- Baths:
- 2.00
- MLS#:
- 100473720
- Subdivision:
- Sunrise Terrace
ADDITIONAL INFORMATION
Welcome to your dream home in Sunrise Terrace located in Leland, NC! This beautifully designed residence offers an open-concept living and dining area, perfect for both relaxed living and entertaining. The spacious kitchen boasts all-new appliances, a convenient pantry, a kitchen island, and a sleek single-basin sink.Retreat to the master suite, which offers the perfect amount of space with a dual-sink vanity, a walk-in shower, a separate soaking tub, and a generous walk-in closet for all your storage needs.Step outside to enjoy the fully fenced backyard, featuring a screened-in porch - perfect for unwinding and enjoying the outdoors in comfort and privacy. This home is ready for you to move in and make it your own. Don't miss out on this gem in Sunrise Terrace!
$315,000
9175 ARDEN Road NE Leland, NC 28451
- Type:
- Single Family
- Sq.Ft.:
- 1,401
- Status:
- Active
- Beds:
- 3
- Lot size:
- 0.22 Acres
- Year built:
- 2019
- Baths:
- 2.00
- MLS#:
- 100473697
- Subdivision:
- Summerlin Trace
ADDITIONAL INFORMATION
This gorgeous home is nestled in the desirable Summerlin Trace community. This Dakota floorplan offers 3 large bedrooms and 2 full bathrooms. The sizable kitchen offers plenty of cabinet space across 3 walls. This massive living room serves as a great entertaining space, drawing in lots of natural light. The master suite sits on one side of the home, while the other bedrooms are secluded down the front hallway. Step outside to find a covered porch on the front and a large backyard with patio out back. This private oasis includes a natural buffer between you and your neighbor on the right side of the property. The community has no HOA dues. It is uniquely located 1 mile south of I-140 & 1 mile north of Hwy 74, allowing you to reach downtown Wilmington in under 10 minutes. Make an appointment today to see your hew home.
$1,160,000
3916 FLINT ROCK Road NE Leland, NC 28451
- Type:
- Single Family
- Sq.Ft.:
- 2,976
- Status:
- Active
- Beds:
- 3
- Lot size:
- 0.48 Acres
- Year built:
- 2024
- Baths:
- 3.00
- MLS#:
- 100473624
- Subdivision:
- The Bluffs On The Cape Fear
ADDITIONAL INFORMATION
Welcome to 3916 Flint Rock Road located in The Bluffs On The Cape Fear. Here you will find a less than 1 year old house that was custom built. You will find on the exterior: A full-house generator provides backup power, while the insulated garage includes attic storage access, workspace, and a standing freezer.(Included)Inside, the laundry room is equipped with quartz counters, custom cabinetry, and GE washer/dryer on pedestals. The powder room and guest bath offer handicap-height Kohler toilets, while both the Rock Room (Living Room) and Guest Room include window treatments, ceiling fans, and custom closet shelving. The living room has built-ins, accent lighting. The lanai boasts motorized shades, in-floor outlets, ceiling speakers, and an optional jumbo TV with soundbar.The kitchen offers quartz counters, Thermador appliances, a Bosch refrigerator, custom cabinetry, and a seamless sink. In the dining area, Hunter Douglas shades and a chandelier add charm. The master suite includes custom Roman shades, two walk-in closets, and a luxurious bath with quartz counters and ceiling speakers.Outdoors, Hot tub and salt water lap pool are stunning, travertine stone patio, jasmine trellises, privacy fencing, and lush landscaping make for a private and serene setting. The cabana with ceiling speakers, negotiable furniture, and a grill area, along with a secret garden, raised planters, and outdoor shower, complete this beautifully appointed backyard. To the side of the home you have a Generac home generator to tackle any power outage inconvenience. Truly a must-see home In a beautifully planned community!
$395,000
1136 SLATER Way Leland, NC 28451
- Type:
- Single Family
- Sq.Ft.:
- 2,006
- Status:
- Active
- Beds:
- 3
- Lot size:
- 0.17 Acres
- Year built:
- 2012
- Baths:
- 3.00
- MLS#:
- 100473509
- Subdivision:
- Wedgewood At Lanvale
ADDITIONAL INFORMATION
Beautiful 3BR/2.5BA pond-front former model home in the Wedgewood at Lanvale community, Leland. This beautiful home features stone accents on the exterior, a covered front porch, and LVP flooring on the first level. The spacious living room opens to a kitchen with granite countertops, stainless steel appliances, and a large pantry. Enjoy both formal and informal dining areas, a half bath, and an extended garage with windows and an additional storage closet. The second level boasts a large master bedroom with a tray ceiling, walk-in closet, and a private bathroom complete with a double vanity, garden tub, water closet, and separate shower. Two additional bedrooms, a flex space ideal for a play area or media center, a second full bathroom, an oversized linencloset, and the laundry room complete this level. After a day at the community pool, relax in your fenced-in backyard overlooking one of Wedgewood's ponds. Wedgewood at Lanvale is a family-friendly neighborhood, conveniently located minutes from shopping and Wilmington. Property is owned by a licensed NC Broker.
$199,500
449 BURTON Trail SE Leland, NC 28451
- Type:
- Single Family
- Sq.Ft.:
- 1,529
- Status:
- Active
- Beds:
- 3
- Lot size:
- 1.26 Acres
- Year built:
- 1980
- Baths:
- 2.00
- MLS#:
- 100473502
- Subdivision:
- Other
ADDITIONAL INFORMATION
Ranch style home with three bedrooms and one and half baths. Welcome your guests or enjoy your morning coffee on the covered front porch. Kitchen features ample cabinets and opens to dining room. Separate laundry room. Screened porch for those summer nights. Set back and enjoy nature on this 1.26 acre lot surrounded by trees. Shed for extra storage.
- Type:
- Single Family
- Sq.Ft.:
- 2,031
- Status:
- Active
- Beds:
- 3
- Lot size:
- 0.2 Acres
- Year built:
- 2008
- Baths:
- 3.00
- MLS#:
- 100473439
- Subdivision:
- Magnolia Greens
ADDITIONAL INFORMATION
Beautiful brick home located in highly sought-after Magnolia Greens features an open and split bedroom floor plan great for entertaining. The inviting covered front porch leads into the foyer and flows nicely into the living room. The spacious living room has built-in with a cabinet and shelves, a gas fireplace, cathedral ceiling, and plentiful windows that offer loads of natural lighting. Adjacent to the living room is the dining room with a cathedral ceiling a glass door that leads to the screen porch, and a private backyard. The screen porch is perfect for outdoor living and entertaining. Kitchen features plenty of cabinets & counter space, a pantry, a delightful breakfast area. All appliances convey! The private primary suite has a lavish bath with a walk-in shower, garden tub, and a large walk-in closet. 2 more bedrooms share a full bath, a nice size laundry room , and a roomy garage with epoxy floor. The finished bonus room has a full bath. Additionally, there are hardwood floors located in all the main living areas. This home has many updates including, Hot Water Heater, Garbage Disposal, Dishwasher and Refrigerator replaced in 2024. The HVAC was replaced in 2018. All newly installed in 2022 / 23 the beautiful Hot Tub, Fence, Patio, Palm trees and Shrubs and Sprinkler System upgraded. Hot Tub installed in 2022. All Landscaping maintenance is included in the HOA dues. Resort-style amenities include a fitness center & clubhouse, indoor pool, two outdoor pools, tennis & pickleball courts, sidewalks, sauna, basketball, picnic area & playground. An optional 27-hole championship golf course with a pro shop and Blossoms Restaurant is also available. Don't miss this fantastic opportunity to live in this great Magnolia Greens Community.
$394,640
5310 VESPAR Court Leland, NC 28451
- Type:
- Single Family
- Sq.Ft.:
- 1,970
- Status:
- Active
- Beds:
- 4
- Lot size:
- 0.24 Acres
- Year built:
- 2024
- Baths:
- 3.00
- MLS#:
- 100473242
- Subdivision:
- Windsor Park
ADDITIONAL INFORMATION
Marketing/Public Remarks: All new Marshville plan by Pyramid Homes situated on a .24 acre cul-de-sac corner lot in the sought-after community of Windsor Park. This plan is a roomy 3BR, 3BA plan with a finished room over garage which includes a full bath. Great details in this home starting with the Craftsman details showcased on the exterior with stone accents and a carriage style garage door. The interior features a large kitchen layout with plenty of cabinet space, stainless appliances, LVP flooring and granite countertops. The inviting entryway and sizable family room have beautiful LVP flooring and a sliding door leading to the back screened in porch. The master BR has a tray ceiling with ceiling fan and the master bath has a tiled shower with glass door, a separate garden tub and a double sink vanity. The flooring in all 3 baths and the laundry room is ceramic tile. The roomy bonus room over garage can be used as a 4th BR, playroom or office, whatever you may need. Partial fencing is also included in this great home. This community offers extremely low HOA fees and includes a pool, playground, picnic shelter, sidewalks and streetlights.
$412,870
6202 RAYSTONE Way Leland, NC 28451
- Type:
- Single Family
- Sq.Ft.:
- 2,319
- Status:
- Active
- Beds:
- 3
- Lot size:
- 0.17 Acres
- Baths:
- 3.00
- MLS#:
- 100472997
- Subdivision:
- Pinewood
ADDITIONAL INFORMATION
MOVE IN BY END OF YEAR! ASK ABOUT OUR GREAT SAVINGS! From the moment you enter The Garland, you're greeted by a serene study, offering the perfect space for focused work or a peaceful retreat. As you make your way through the foyer, an expansive open living area unfolds, blending the kitchen, family room, and dining space seamlessly. The kitchen, crafted for culinary enthusiasts, features a generous counter and cabinet space, with a large island that connects naturally to the living areas. Beyond the dining area, a covered rear patio extends to additional outdoor space, perfect for gathering with friends or enjoying a quiet evening outdoors.The primary suite, privately located on the main level, offers a spacious walk-in closet and a beautifully appointed ensuite bath. This floor also includes a pocket office, pantry, mudroom bench, and laundry room for added convenience.Upstairs, two well-sized secondary bedrooms, each with large walk-in closets, share a stylish hall bath. The upper-level flex room and linen closet add extra versatility, ensuring The Garland adapts to your lifestyle.Photos shown are from a similar home. Contact us to schedule a tour or stop by the model home today!
$245,000
1032 BRIDGEPORT Way Leland, NC 28451
- Type:
- Townhouse
- Sq.Ft.:
- 1,136
- Status:
- Active
- Beds:
- 2
- Lot size:
- 0.04 Acres
- Year built:
- 2007
- Baths:
- 2.00
- MLS#:
- 100472869
- Subdivision:
- Windsor Park
ADDITIONAL INFORMATION
***Seller is offering $2,000 closing cost with an acceptable offer if under contract by 12/31/2024*** Well-maintained, move-in ready, brick townhome-tucked away on a quiet end street for extra privacy. This beautiful home offers open layout, LVP flooring throughout, primary bedroom with on-suite bath and large walk-in closet. The kitchen features ample cabinetry space, and a spacious pantry. Additional features include full-size laundry room, attic space, assigned parking and lawn maintenance taken care of by the HOA. Recent improvements include HVAC (November 2023), water heater (January 2022), ceiling fans in bedroom and living room. Enjoy your morning coffee on your covered front porch or on your private back patio with community green space behind. Cool off in the community pool with clubhouse and playground. Enjoy community events with your neighbors. Just minutes away from historic downtown Wilmington, local shops, restaurants and area beaches.
$1,250,000
3818 LEMON DROP Lane NE Leland, NC 28451
- Type:
- Single Family
- Sq.Ft.:
- 3,749
- Status:
- Active
- Beds:
- 4
- Lot size:
- 0.37 Acres
- Year built:
- 2024
- Baths:
- 3.00
- MLS#:
- 100472724
- Subdivision:
- The Bluffs On The Cape Fear
ADDITIONAL INFORMATION
You aren't going to find this one again! This brand-new, custom-built 4-bedroom, 3-bath home with numerous upgrades is ready for its new owner!. Situated on a private, wooded lot with a serene pond across the street, you'll enjoy unmatched privacy with no future neighbors building in front or behind you. This is truly one of the finest homes in The Bluffs, offering a rare opportunity to own a top-of-the-line furnished, move-in-ready home with high-end upgrades and pre-paid warranties. Due to an unexpected change, the seller will no longer relocate to the area, but they had already furnished the entire home--so their loss is your gain. Included with the home are: brand-new bedroom sets, luxurious living and dining furniture, outdoor seating, multiple TVs with sound systems, appliances for the kitchen and laundry room, and even a new gas grill. Most appliances come with a transferable 5-year parts and labor warranty, giving you peace of mind from day one. This home boasts every upgrade you could ask for, from plantation shutters throughout to walk-in showers with glass enclosures. The kitchen, mudroom, and laundry are thoughtfully designed with ample cabinetry and counter space. The gas connections for the water heater, dryer, outdoor grill, and Whole House Generator make life more convenient, while the reverse osmosis water treatment system ensures the highest water quality. Both the screened porch and garage feature epoxy flooring, and the back deck is built with durable Trek decking. The Bluffs on the Cape Fear offers a lifestyle unlike any other, with a private marina, riverfront park, scenic trails, fishing ponds, a Jr. Olympic pool, and its own beach club on Oak Island. The community is golf-cart friendly, with state-of-the-art amenities, including a fitness and wellness center, and storage for boats and RVs. This home is truly one of a kind--See Documents for full list of Upgrades and Furnishings.
Open House:
Sunday, 12/22 12:00-5:00PM
- Type:
- Townhouse
- Sq.Ft.:
- 1,186
- Status:
- Active
- Beds:
- 3
- Lot size:
- 0.09 Acres
- Year built:
- 2024
- Baths:
- 2.00
- MLS#:
- 100472924
- Subdivision:
- Grayson Park
ADDITIONAL INFORMATION
Move in Ready villa-style townhome in Leland's Grayson Park community has got it all! The Belmont is equipped with three comfy bedrooms, two bathrooms, all in single-level living with a fenced in backyard - perfect for entertaining! Primary bedroom is your secret hideaway with walk-in closet and en-suite bathroom. The fenced in backyard has a great opportunity to gaze up at the stars from your covered patio. Grayson Park's lively yet leisurely community is surrounded by nature and provides amenities like clubhouse, fitness room, pool, hot tub, sports court, playground, and walking paths. Plus 'Connected!' Smart Home Technology with touchscreen interface, video doorbell, front door light, z-wave thermostat, & door lock, all controlled by the included Alexa Pop and smartphone app!
- Type:
- Townhouse
- Sq.Ft.:
- 1,186
- Status:
- Active
- Beds:
- 3
- Lot size:
- 0.09 Acres
- Year built:
- 2024
- Baths:
- 2.00
- MLS#:
- 100472922
- Subdivision:
- Grayson Park
ADDITIONAL INFORMATION
Grayson Park in Leland presents the Belmont! The Belmont is a one-level townhome with an open-concept kitchen, living, and dining area, perfect for entertaining. The primary bedroom suite at the back has a walk-in closet and a private bathroom. The second bedroom is at the front, along with a flex room that can be used as an office or extra living space. Enjoy the outdoors from your covered porch and fenced-in backyard. If you're seeking a single-level townhome with a versatile design, the Belmont is an excellent option.Discover the allure of Grayson Park, located in a fast-growing area and surrounded by nature. Grayson Park is a lively yet leisurely community, offering an ideal living environment. Residents have access to a range of amenities such as a well-equipped clubhouse, a fitness room, a spacious competition swimming pool, a kiddie pool, a hot tub, a sports court, a playground, and nature inspired walking paths. Home Is Connected(r) Smart Home Technology is included in your new home and comes with an industry-leading suite of smart home products including touchscreen interface, video doorbell, front door light, z-wave t-stat, & door lock all controlled by included Alexa Pop and smartphone app with voice!
$393,000
1117 SLATER Way Leland, NC 28451
- Type:
- Single Family
- Sq.Ft.:
- 2,169
- Status:
- Active
- Beds:
- 4
- Lot size:
- 0.18 Acres
- Year built:
- 2012
- Baths:
- 3.00
- MLS#:
- 100472823
- Subdivision:
- Wedgewood At Lanvale
ADDITIONAL INFORMATION
THIS BEAUTIFUL MOVE-IN READY, POND-FRONT HOME IS CALLING YOUR NAME!! With 4 spacious bedrooms, 3 baths, 2 car garage, and plenty of storage, this fenced-in, pond-view home is the perfect find in the sought-after Leland central neighborhood of Wedgewood! You'll not only love this home, you'll also love the community pool, brand-new playground coming soon, and annual community festivities! This home is convenient to everywhere with easy assess to Hwy 74/76, Hwy 17, and I-140. You'll love being close to the heart of growing Leland, 20 mins to downtown Wilmington, 35 mins to Wrightsville and Oak Island Beaches, as well as Southport! Seller is offering a brand-new Blink Video Doorbell with an acceptable offer. Schedule your showing now!
- Type:
- Townhouse
- Sq.Ft.:
- 2,007
- Status:
- Active
- Beds:
- 3
- Lot size:
- 0.25 Acres
- Year built:
- 2019
- Baths:
- 3.00
- MLS#:
- 100472734
- Subdivision:
- Compass Pointe
ADDITIONAL INFORMATION
You'll love the carefree, resort-style living of Compass Pointe in this luxurious Trusst built St. Croix model townhome. Surrounded by nature, this meticulously designed 3-bed, 3-bath home features a gourmet kitchen with granite countertops, a large island, and 9-foot ceilings. The main level has hardwood and tile floors throughout, while the living room offers a custom built-in next to a cozy gas fireplace.Oversized sliders lead to a bright, four-season lanai, where you'll enjoy tranquil views of lush greenery and beautifully landscaped grounds. Step outside to your private patio, perfect for barbecuing or gathering around a fire pit--no need for propane tanks, thanks to a dedicated gas line. The master suite offers dual vanities and a walk-in shower. Additional features include a two-car garage, a spacious second-floor guest suite, and plenty of storage space.Compass Pointe is more than a neighborhood--it's a lifestyle. Residents enjoy resort-style amenities such as indoor and outdoor pools, a grand lanai for community events, state-of-the-art fitness centers, a lazy river, championship golf course, tennis and pickleball courts, and more.Come explore this low-maintenance townhome today!
- Type:
- Townhouse
- Sq.Ft.:
- 1,792
- Status:
- Active
- Beds:
- 4
- Lot size:
- 0.06 Acres
- Year built:
- 2024
- Baths:
- 3.00
- MLS#:
- 100472615
- Subdivision:
- Bishops Ridge
ADDITIONAL INFORMATION
READY NOW-The townhome in the Bishops Ride community, Laurel plan, is a well-designed residence offering a blend of modern amenities and community conveniences. Spanning 1792 square feet, this home features a practical layout with four bedrooms and 2.5 bathrooms.Upon arrival, a welcoming rocking chair front porch sets the tone for relaxation and charm. Inside, the main floor hosts the primary bedroom, ensuring easy accessibility and privacy. The kitchen is a highlight, adorned with granite countertops that add both style and durability to the space. In the bathrooms, solid surface countertops further enhance the aesthetic appeal and functionality.Each of the four bedrooms includes a walk-in closet, providing ample storage for personal belongings. Additionally, there's a large storage room available, offering extra space for items that do not count towards the home's official square footage.Outside, the townhome boasts a community pool complete with a grilling station, perfect for enjoying outdoor activities and social gatherings. For those interested in staying active, there's also a pickleball area available within the community.Overall, the Bishops Ridge townhome combines comfort, functionality, and community amenities, making it an ideal choice for modern living in a desirable neighborhood. Please contact agent to hear about our great incentives going on right now! Must use preferred Attorney and Preferred Lender!
- Type:
- Single Family
- Sq.Ft.:
- 2,093
- Status:
- Active
- Beds:
- 4
- Lot size:
- 0.24 Acres
- Year built:
- 2024
- Baths:
- 3.00
- MLS#:
- 100472586
- Subdivision:
- Parkwood Estates
ADDITIONAL INFORMATION
Quick Move-In Opportunity! Hudson 4BR / 3BA - Parkwood Estates. This home has a bedroom and full bath on the main floor and has all of the beautiful features you have been looking for such as quartz counters, great room with LP fireplace, and game room. Kitchen upgrades include ceramic tile backsplash, designer lighting and and tons of cabinet space. Home also features rear covered porch, perfect for entertaining or a peaceful retreat overlooking the sights of nature in the yard.
$389,900
1534 SELBY Court Leland, NC 28451
- Type:
- Single Family
- Sq.Ft.:
- 2,090
- Status:
- Active
- Beds:
- 4
- Lot size:
- 0.21 Acres
- Year built:
- 2022
- Baths:
- 3.00
- MLS#:
- 100472515
- Subdivision:
- Colbert Place
ADDITIONAL INFORMATION
Welcome to your dream home! This beautiful two-story house with almost 2100 sq. ft., built just two years ago, offers modern comfort and style for your family. With a spacious master bedroom featuring an en-suite master bath, you'll have your own private retreat. The upper level boasts three additional bedrooms, perfect for family or guests.Convenience is key with a half bath located on the main level, ideal for visitors and everyday living. The upstairs laundry room makes chores easier than ever!Situated on a generous lot in a quiet cul-de-sac, the large yard is perfect for outdoor gatherings, playtime, or simply enjoying the fresh air. With low HOA dues, you can enjoy the peaceful Colbert Place community without the high costs.Don't miss your chance to call this stunning, move-in-ready home yours. Schedule your showing today!
$368,900
258 HAYWOOD Court Leland, NC 28451
- Type:
- Single Family
- Sq.Ft.:
- 1,928
- Status:
- Active
- Beds:
- 3
- Lot size:
- 0.23 Acres
- Year built:
- 2005
- Baths:
- 3.00
- MLS#:
- 100472421
- Subdivision:
- Birch Creek
ADDITIONAL INFORMATION
This beautifully maintained home on cul-de-sac and corner lot is a must see. As you walk in there is a formal dining room with kitchen that's open to informal dinning and living room . Upstairs is 2 good sized bedrooms, primary and 2 bathrooms. Spacious FROG with plenty of room to make your own, fenced in back yard and large laundry room. Bathrooms remodeled 2 years ago and roof replaced in 2019. Immaculately maintained landscaping and no HOA. Great location close to shopping and restaurants and grocery stores.
$625,000
2107 SHELMORE Way Leland, NC 28451
- Type:
- Single Family
- Sq.Ft.:
- 2,513
- Status:
- Active
- Beds:
- 4
- Lot size:
- 0.19 Acres
- Year built:
- 2015
- Baths:
- 4.00
- MLS#:
- 100472365
- Subdivision:
- Brunswick Forest
ADDITIONAL INFORMATION
Experience the exceptional at 2107 Shelmore Way! This stunning 4 bedroom, 3.5 bath, former model home by Bill Clark Homes, offers a bright, open-concept layout that seamlessly flows from the living room into the chefs kitchen. The kitchen is equipped with a gas cooktop, elegant marble countertops, white custom cabinetry, and a nice-sized kitchen island and pantry. Adjacent to the kitchen, you will find a versatile flex space with beautiful shiplap wainscoting that can serve as a home office, library, cozy den, or additional dining area--tailored to your needs! Showcasing exceptional attention to detail, this home includes beautiful, engineered hardwoods throughout the downstairs, coffered and trey ceilings, shiplap molding, and gorgeous custom built-ins. Three of the four bedrooms are located on the main level, including the spacious primary suite which boasts a tray ceiling, hardwood flooring, and two walk-in closets with custom shelving. The fourth bedroom, or optional use room, is situated upstairs with its own full bath, making a great space for guests! This property boasts an incredible outdoor oasis (the seller's favorite feature of the home), featuring a private 19x13 screened-in porch, and a gorgeous outdoor fireplace, making it the perfect spot for relaxing and entertaining year round! Additional highlights include its close proximity to one of the community's satellite facilities (pool and fitness room), and the picturesque Hammock Lake! Brunswick Forest offers a plethora of amenities including community pools (both indoor and outdoor), a Fitness and Wellness Center, tennis/pickleball courts, walking trails, community garden, and close proximity to Cape Fear National Golf Course! Residents of Brunswick Forest really have everything at their fingertips including grocery stores, medical facilities, and so many fantastic shops and restaurants making it the ultimate location! Don't miss the opportunity to make this beauty your forever home!
- Type:
- Single Family
- Sq.Ft.:
- 968
- Status:
- Active
- Beds:
- 2
- Lot size:
- 12.02 Acres
- Year built:
- 1948
- Baths:
- 2.00
- MLS#:
- 100472289
- Subdivision:
- Not In Subdivision
ADDITIONAL INFORMATION
Nestled on over 12 acres of private, wooded land in Leland, this unique rural property offers endless possibilities for its next owner. The main home features 2 bedrooms and 2 full baths, and multiple additional structures across the expansive acreage, each with its own charm and potential.A well-maintained 2-bedroom, 2-bath manufactured home offers additional living space, perfect for guests or rental opportunities. The standout feature is an 800+ sq ft heated and cooled outbuilding, complete with an overhead garage door, workshop space, a built-in bar with a brass rail, a security system, and two bonus rooms that can be used as a ''man-cave'', ''she-shed'', office, or hobby space.Toward the back of the property, near the tranquil pond, you'll discover a newly constructed tiny home. This off-the-grid retreat is full of potential, with a cozy interior and a 12x13 ft deck. Surrounded by massive trees, this secluded, quiet property is perfect for those seeking a peaceful rural lifestyle with plenty of room to explore, create, and grow-- A truly one-of-a-kind opportunity!

Leland Real Estate
The median home value in Leland, NC is $373,000. This is lower than the county median home value of $395,400. The national median home value is $338,100. The average price of homes sold in Leland, NC is $373,000. Approximately 75.62% of Leland homes are owned, compared to 16.44% rented, while 7.94% are vacant. Leland real estate listings include condos, townhomes, and single family homes for sale. Commercial properties are also available. If you see a property you’re interested in, contact a Leland real estate agent to arrange a tour today!
Leland, North Carolina has a population of 22,794. Leland is more family-centric than the surrounding county with 24.52% of the households containing married families with children. The county average for households married with children is 17.08%.
The median household income in Leland, North Carolina is $78,884. The median household income for the surrounding county is $64,400 compared to the national median of $69,021. The median age of people living in Leland is 46.3 years.
Leland Weather
The average high temperature in July is 90.1 degrees, with an average low temperature in January of 33.9 degrees. The average rainfall is approximately 57.8 inches per year, with 0.9 inches of snow per year.
