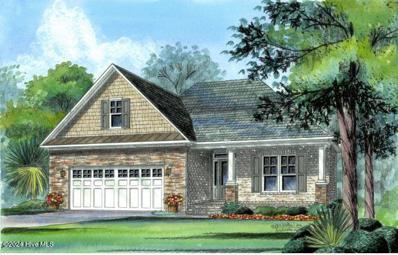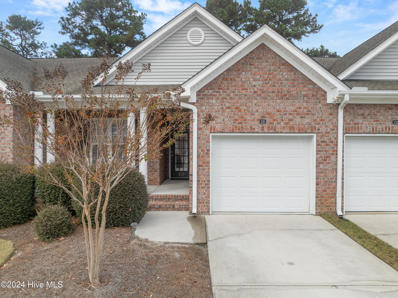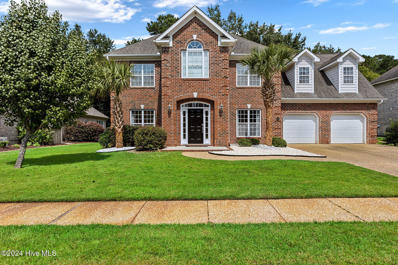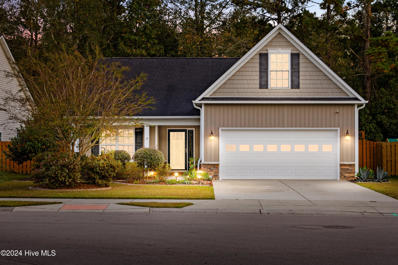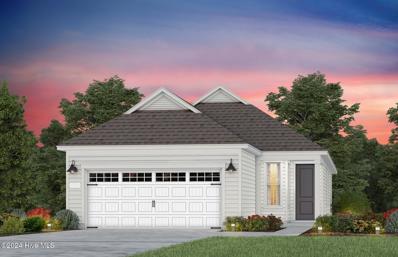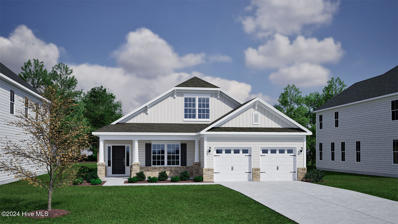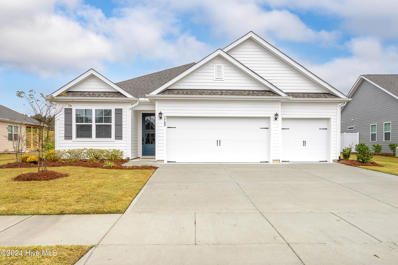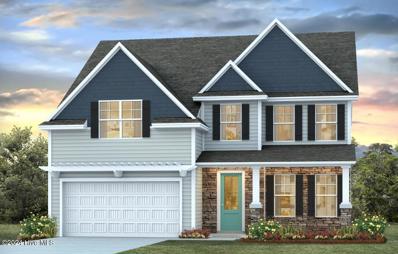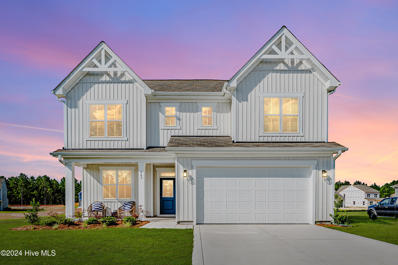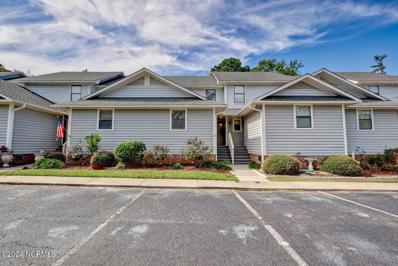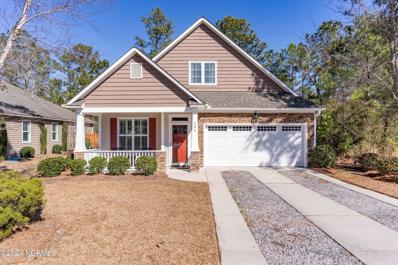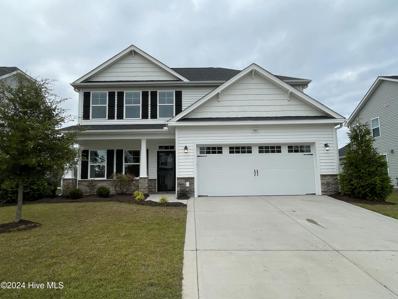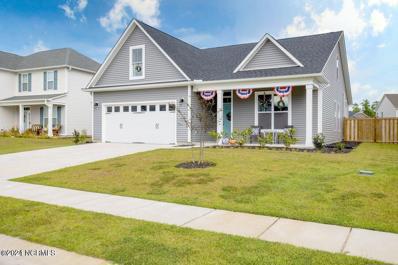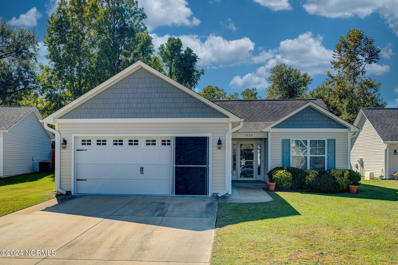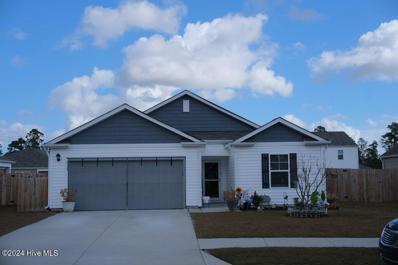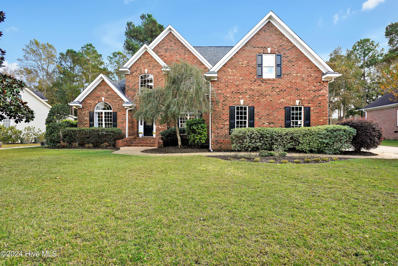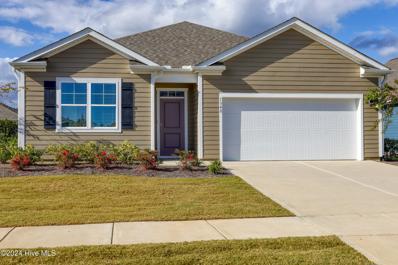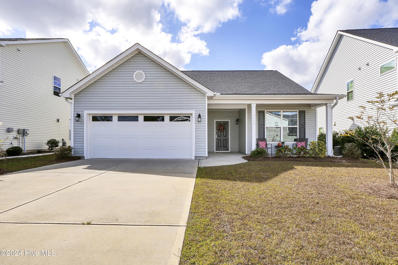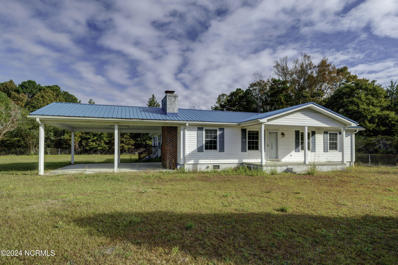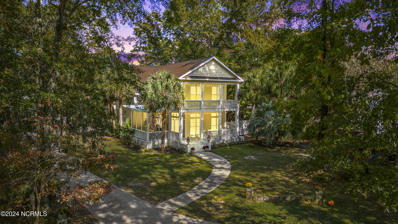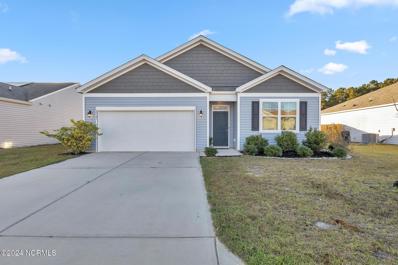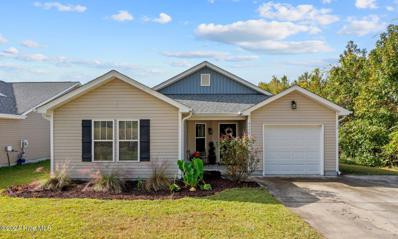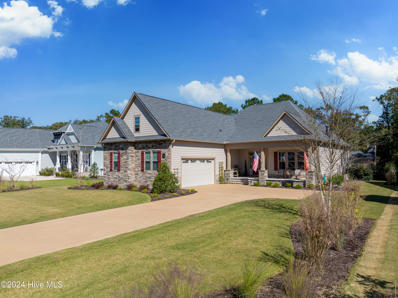Leland NC Homes for Sale
- Type:
- Single Family
- Sq.Ft.:
- 2,129
- Status:
- Active
- Beds:
- 3
- Lot size:
- 0.23 Acres
- Baths:
- 3.00
- MLS#:
- 100475574
- Subdivision:
- The Bluffs On The Cape Fear
ADDITIONAL INFORMATION
Excellent Opportunity To Build Your Own Home In The Bluffs On The Cape Fear with this Land/House package! This vacant parcel is ready to build upon and is situated right on the fully stocked lake with stunning sunset views. The Bahama Floorplan by Horizon Homes features 3 Bedrooms, 2.5 Bathrooms, covered porches and a bonus room at 2,129 square feet. Ask for floorplan and included features list! Exact pricing subject to final selections made with builder. Properties on the lake are required to have metal roofs to maintain the aesthetic of this fine neighborhood. The gated community offers a low HOA fee (with your private yard grass cutting included) plus various amenities all just a very short walk or golf cart ride. Enjoy a brand new clubhouse, pool, tennis and pickleball courts- all conveniently located in booming Leland in Brunswick County, just minutes from Wilmington and the area beaches. In fact, this community offers private access to a local private beach club on Oak Island for residents and property owners. A multitude of shopping, dining and medical facilities are nearby as well. Contact us to learn more about building today!
$328,900
230 WINDCHIME Way Leland, NC 28451
- Type:
- Townhouse
- Sq.Ft.:
- 1,348
- Status:
- Active
- Beds:
- 2
- Lot size:
- 0.05 Acres
- Year built:
- 2004
- Baths:
- 2.00
- MLS#:
- 100475400
- Subdivision:
- Magnolia Greens
ADDITIONAL INFORMATION
Welcome to maintenance free living in the Townes neighborhood at Magnolia Greens where all exterior landscaping/lawn maintenance and exterior building maintenance is taken care of for you. This pristine townhome has been upgraded with a new heating/cooling unit, new carpets in the primary and guest bedrooms, and fresh paint. Enjoy this quiet location with serene unobstructed golf views. These popular townhomes are a solid brick exterior, and this home has been well maintained. Additional upgrades include durable engineered hardwood floors, shaker style kitchen cabinets, transom windows, and built-ins around the fireplace. The sunny rocking chair front porch invites into an open floor plan made for easy living and casual gatherings. The foyer, decorated with crown molding, leads to an open great room with a beautiful cathedral ceiling, 2 skylights letting in plenty of natural light, and propane gas fireplace flanked by 2 custom built-in cabinets with shelving. The tasteful kitchen includes solid surface countertops, a solar tube for light, a desk space, and stainless-steel appliances. The dining area open to the kitchen and great room can fit up to six people for easy entertaining. Take in the pristine golf course views from one of two outdoor living areas! For warm or cold days there is a heated cooled sunroom decorated with plantation shutters and a ceramic tiled floor. Enjoy the mild Carolina weather from the cozy screened in porch featuring a tiled floor and brick walls with a beadboard accent wall. The spacious master retreat has a large walk-in closet and its' on private entrance to the sunroom through a set of double French doors. The master bathroom has a double vanity and walk-in shower with a bench. One story living also includes a private guest bedroom located at the front with a bathroom. There is no lack of storage with cabinets and shelving space in the laundry room leading to a deep one car garage. Magnolia Greens includes first class amenities such
- Type:
- Townhouse
- Sq.Ft.:
- 1,792
- Status:
- Active
- Beds:
- 4
- Lot size:
- 0.08 Acres
- Year built:
- 2024
- Baths:
- 3.00
- MLS#:
- 100475287
- Subdivision:
- Bishops Ridge
ADDITIONAL INFORMATION
READY NOW-The townhome in the Bishops Ride community, Laurel plan, offers a spacious and inviting layout designed for comfort and convenience. With four bedrooms and 2.5 bathrooms, this home spans 1792 square feet, providing ample space for modern living.Upon entering, a charming rocking chair front porch welcomes you into the primary living area, thoughtfully situated on the first floor for easy access and functionality. The kitchen is beautifully appointed with granite countertops, adding a touch of elegance and durability to the space. The bathrooms feature solid surface countertops, combining style with practicality.One standout feature of this townhome is its big wooded backyard, offering a serene retreat and privacy amidst nature. Perfect for outdoor gatherings or simply relaxing outdoors.All four bedrooms boast walk-in closets, ensuring plenty of storage space for personal belongings. Additionally, there is a large storage room that is not included in the official square footage, providing extra storage capacity for various items.Residents of Bishops Ride enjoy access to community amenities including a pool with a grilling station, ideal for enjoying the outdoors and hosting gatherings. There's also a pickleball area, perfect for staying active and socializing within the community.Overall, this townhome in Bishops Ridge combines modern amenities with thoughtful design, offering a comfortable and enjoyable living environment in a desirable community setting. Please contact agent to hear about are great incentives going on right now! Must use preferred Attorney and Preferred Lender!
$585,000
1109 FOXBOW Cove Leland, NC 28451
- Type:
- Single Family
- Sq.Ft.:
- 3,165
- Status:
- Active
- Beds:
- 4
- Lot size:
- 0.25 Acres
- Year built:
- 2007
- Baths:
- 3.00
- MLS#:
- 100475200
- Subdivision:
- Brunswick Forest
ADDITIONAL INFORMATION
Welcome to your dream home! This stunning all-brick 4-bedroom plus bonus room that can be used as a fifth bedroom, 2.5-bathroom residence is the epitome of elegance and comfort. Situated in the desirable neighborhood of Jefferson Landing @ Brunswick Forest, this property boasts a perfect blend of timeless architecture and modern amenities. As you step through the inviting front entrance, you'll be greeted by a spacious foyer that sets the tone for the entire home. The open-concept living, dining, and kitchen area is bathed in natural light, thanks to large windows that frame scenic views of the lush surroundings. The heart of this home is the well-appointed kitchen, featuring top-of-the-line stainless steel appliances, granite countertops, and ample cabinet space. Upstairs, you'll discover four generously sized bedrooms, each designed with comfort in mind. The master suite is a sanctuary of relaxation, complete with an en-suite bathroom featuring a luxurious soaking tub and a separate shower. Additional features of this remarkable property include a cozy fireplace in the family room, a dedicated home office space, and a beautifully landscaped backyard with a spacious patio - perfect for outdoor gatherings and entertaining. This all-brick home offers durability and low maintenance, ensuring your investment stands the test of time. With its prime location, you'll enjoy easy access to schools, parks, shopping, and dining, making it an ideal choice for families and professionals alike. Don't miss the opportunity to make this house your forever home. Schedule a showing today!
- Type:
- Single Family
- Sq.Ft.:
- 2,000
- Status:
- Active
- Beds:
- 3
- Lot size:
- 0.17 Acres
- Year built:
- 2010
- Baths:
- 3.00
- MLS#:
- 100475209
- Subdivision:
- Lanvale Forest
ADDITIONAL INFORMATION
This beautifully designed home offers a perfect blend of comfort, functionality, and modern upgrades. The home has plenty of room for family & guests with 3 bedrooms and 2 bathrooms on the primary level equipped with a gas fireplace. The finished room above the garage serves as a 4th bedroom with its own private, oversized bathroom and closet.The primary bedroom features elegant trey ceilings and new laminate flooring (2023). Its en-suite bathroom is a luxurious retreat, featuring custom tiling, painted vanity, and updated fixtures that complement the space's modern design. Unwind in the large soaking tub or upgraded walk-in shower. This well-appointed bathroom offers both comfort and sophistication.The heart of the home is the kitchen, which is equipped with painted cabinets, tile backsplash, a gas stove, and high-end LG appliances, ensuring both style and performance. A large pantry provides ample storage space, while the thoughtfully designed slide-out cabinets make organization a breeze. With plenty of room to grow and entertain, this home is ideal for buyers seeking both luxury and practicality.Have your morning coffee in the relaxing sunroom and listen to the sounds of nature as the home backs up to a heavily wooded area. An ideal outdoor haven, the back yard features freshly laid sod that provides a lush, green lawn perfect for relaxation or play. Gas grill lines are conveniently run underground, making it easy to set up your outdoor cooking space under the beautiful pergola. The outdoor shed could be utilized for storage, DIY projects, a home gym, or whatever you desire. This private backyard is designed for both comfort and convenience, creating an inviting space to enjoy year-round outdoor living. The homes HVAC was replaced in 2018. Lanvale Forest has low HOA dues & a community pool located on the same street as the home. 15 minutes to downtown Wilmington & 30 minutes to Brunswick county beaches!
$477,590
359 HEARTWOOD Drive Leland, NC 28479
- Type:
- Single Family
- Sq.Ft.:
- 1,396
- Status:
- Active
- Beds:
- 3
- Lot size:
- 0.13 Acres
- Year built:
- 2024
- Baths:
- 2.00
- MLS#:
- 100475123
- Subdivision:
- Mallory Creek Plantation
ADDITIONAL INFORMATION
New 55+ Del Webb community by builder Pulte awaits you! This neighborhood offers modern, ranch-style, new construction homes, resort-style amenities, clubs, and activities for an active lifestyle! This Compass is 1,396 sq. ft., with 3 bedrooms and 2 full bathrooms, giving you a functional floor plan with ample space. There has been an added screened-in patio and patio extension that truly maximizes your space. The kitchen features upgrades: 42' upper cabinets, soft close drawers and doors, easy reach upper corners, double roll out trays, perimeter white cabinets, quartz countertops, tile backsplash, stainless steel Kitchenaid appliances, an island, and pantry. The owner's suite is a large space with a beautiful and private bathroom and walk-in closet. Secondary bedrooms and bathroom are situated toward the front of the home. Exciting news: amenities are underway! A 20,000 sq. ft. state-of-the-art clubhouse, pools, fitness center, event spaces, and pickleball courts are just some of what you'll enjoy here! Visit us at 1111 Arrowglass Ct., 28479 to start your tour of our six on-site model home!
- Type:
- Single Family
- Sq.Ft.:
- 2,483
- Status:
- Active
- Beds:
- 3
- Lot size:
- 0.15 Acres
- Year built:
- 2024
- Baths:
- 3.00
- MLS#:
- 100475057
- Subdivision:
- Grand Park
ADDITIONAL INFORMATION
This charming two-story Craftsman-style Jensen plan boasts three bedrooms and two and a half bathrooms. The kitchen is a highlight, featuring a spacious corner pantry and a large island that flows seamlessly into the eat in area and family room. The primary suite offers a peaceful retreat with views of the backyard, along with a generously sized walk-in closet, a water closet, a linen closet, and a large, tiled walk-in shower. Upstairs, you'll find the two secondary bedrooms along with an open loft space. and full bathroom. The home also includes a formal dining room with elegant, coffered ceilings. For outdoor living, enjoy a covered back porch with a cozy fireplace, in addition to an indoor fireplace in the family room. Located just minutes to shopping and dining as well as Historic Downtown Wilmington, Welcome to Grand Park. This Master Planned community will offer amenities such as a swimming pool, covered outdoor pavilion and walking paths.
$589,000
7780 HARRIER Circle Leland, NC 28451
Open House:
Saturday, 11/23 12:00-5:00PM
- Type:
- Single Family
- Sq.Ft.:
- 2,703
- Status:
- Active
- Beds:
- 4
- Lot size:
- 0.21 Acres
- Year built:
- 2023
- Baths:
- 4.00
- MLS#:
- 100475037
- Subdivision:
- Brunswick Forest
ADDITIONAL INFORMATION
Welcome to the vibrant and sought-after Brunswick Forest, a community offering unparalleled amenities and a relaxing lifestyle. Step inside the spacious Madison Floorplan, a stunning 2,703 sq. ft. home designed for both comfort and style.This beautifully appointed home features 4 generous bedrooms and 4 full bathrooms, along with a three-car garage with brand-new epoxy flooring for added durability and a sleek, modern look. The open-concept kitchen and living area are perfect for entertaining, with ample cabinet space, a large granite island, and exquisite craftsman-style molding throughout.Enjoy year-round comfort with ceiling fans in every room and a cozy natural gas fireplace in the living room, ideal for cool evenings. The lovely screened porch at the rear of the home provides a peaceful retreat with a stunning view of the sunset--perfect for unwinding after a long day. Whether you're hosting friends and family or enjoying a quiet evening, this home is designed to impress. Come experience the best of Brunswick Forest living!
$1,050,000
8415 S SHORESIDE Way NE Leland, NC 28451
- Type:
- Single Family
- Sq.Ft.:
- 4,170
- Status:
- Active
- Beds:
- 4
- Lot size:
- 0.45 Acres
- Year built:
- 2015
- Baths:
- 5.00
- MLS#:
- 100474953
- Subdivision:
- Compass Pointe
ADDITIONAL INFORMATION
Offered by the original owners is this sprawling custom home, The Belize III, built by the highly regarded Logan Homes team. Positioned on approximately one half-acre of canal front property, you'll appreciate the views of the water and the short walk to the community amenity center (just over a nearby, picture perfect walking bridge at the end of the street). Arriving, you'll note the stately elevation, Glen-Gery 177 brick exterior, paver driveway, and 3-car inside-entry garage. The open concept is an entertainer's playground, with open dining, living, kitchen, den, and perhaps, a gaming area; use as you choose! The kitchen is a cooks paradise with a huge granite island, cabinetry, paneled refrigerator/dishwasher, induction range, double wall ovens, walk-in pantry; all top of the line KitchenAid appliances with upgrades throughout. The 300 sq/ft master suite provides a place to unwind, with a luxury main bath that includes a zero-entry tiled shower/Kohler fixtures, upgraded tile, stone dual vanity and his/her closets. Guests are welcomed by 2 bedrooms with ensuite baths, a 4th bedroom/bonus room with a full bath and media/possible 5th bedroom!! Yet another bonus, there is a conditioned storage/safe room as well. The finishes within this design are extensive, CONTACT US for full details: 5Z HVAC, home-run wiring, built-in sound, tiled inlays and flooring, upg insulation, wainscoting, chair rails, plantation blinds, built-in's, 9'-12' and coffered ceilings, arched casings, CVAC, security, whole house generator, 140 sq/ft of enclosed storage within the 3- car garage, and an extended rear-yard. Some photos included are renderings to help visualize other, non-structural possibilities! Stay occupied with Compass Pointe's amenities that include a gated/guarded entry, gym, clubhouse, lanai, pools, lazy river, golf club, tennis/pickleball, basketball, walking trails, dog park, RV/boat storage, restaurant, and daily/weekly activities. You cannot duplicate for this price!
- Type:
- Single Family
- Sq.Ft.:
- 2,644
- Status:
- Active
- Beds:
- 4
- Lot size:
- 0.19 Acres
- Year built:
- 2024
- Baths:
- 3.00
- MLS#:
- 100474790
- Subdivision:
- Grayson Park
ADDITIONAL INFORMATION
New Construction Home in Leland's Grayson Park! This homesite offers an abundance of privacy backing up to protected wooded area. The Forrester floorplan is the home for entertaining and get togethers! Featuring a formal dining room adjoining the kitchen, large island, and open concept living space. There is a patio located off the kitchen, as well as a guest suite on the first floor. The Forrester's second floor includes an owner's retreat with a substantial walk-in closet, laundry room, and a large bonus room. Stainless Steel Appliances and Smart Home Technology Package included. The community of Grayson Park is nicely established with sidewalks and a beautiful clubhouse with fitness area, Jr Olympic pool, tennis/pickleball courts and a playground for the little ones. A splash pad is on the drawing board! Just minutes away from Leland, downtown Wilmington and beautiful area beaches yet tucked away in a country setting for peace and quiet. Photos of similar plan not actual home. Options and colors may vary.
- Type:
- Townhouse
- Sq.Ft.:
- 2,625
- Status:
- Active
- Beds:
- 4
- Lot size:
- 0.14 Acres
- Baths:
- 3.00
- MLS#:
- 100474585
- Subdivision:
- Coastal Haven
ADDITIONAL INFORMATION
Discover the spacious Watauga plan in Coastal Haven by McKee Homes--a beautifully designed home that perfectly balances functionality and luxury. This 4-bedroom residence features a versatile loft and flex space, ideal for a home office, playroom, or hobby area. The heart of the home is a large chef's kitchen ample cabinetry and an expansive island for social gatherings. Enjoy indoor-outdoor living with a generous covered patio overlooking a partially fenced yard, perfect for outdoor entertaining or relaxation. Located conveniently near several parks, Coastal Haven offers a serene, community-oriented lifestyle with easy access to recreation and nature.[Watauga]
- Type:
- Townhouse
- Sq.Ft.:
- 1,472
- Status:
- Active
- Beds:
- 3
- Lot size:
- 0.03 Acres
- Year built:
- 1986
- Baths:
- 3.00
- MLS#:
- 100474396
- Subdivision:
- Creekside Townhouses
ADDITIONAL INFORMATION
This townhome was completely updated with LVP flooring, granite countertops, stainless steel appliances just 4 years ago and shows like new.This community is nestled along the marsh with there own private community Kayak Launch on Jackey's CreekUnits have just just been exteriorly painted. Downtown Wilmington is 10 minutes away, 5 minutes to Belville Riverwalk Park, Public boat ramp, Belville Elementary, Brunswick nature park and Leland town center.This seller cleaned and protected the crawl space added convent water shut off and has a new HVAC unit.
- Type:
- Single Family
- Sq.Ft.:
- 1,867
- Status:
- Active
- Beds:
- 3
- Lot size:
- 0.14 Acres
- Year built:
- 2015
- Baths:
- 3.00
- MLS#:
- 100474502
- Subdivision:
- Southbend
ADDITIONAL INFORMATION
Welcome to your Southbend sanctuary--a meticulously maintained haven blending comfort and style. Admire the durable vinyl siding, accented by eye-catching vinyl shake and stacked stone details. The inviting porch beckons classic sitting--a warm embrace setting the tone for this remarkable residence.Step inside to open living areas with 9-foot ceilings, a cozy gas log fireplace, and elegant built-in shelving. Wood flooring and crown molding add sophistication to the main living areas.The kitchen is a chef's dream--wood cabinetry, granite countertops, and a functional center island. The second floor offers a versatile multipurpose room, tailorable to your lifestyle.Escape outdoors to the screened porch or BBQ on the deck. The fully enclosed backyard, surrounded by a wood privacy fence, ensures a private oasis. Southbend, a private street with sidewalks, enhances community charm.Convenience is at your fingertips with Southbend's proximity to Leland's amenities. A short drive takes you to Brunswick County's stunning beaches.Worry less about maintenance with the sellers' affordable HVAC program. They request possession two weeks after closing for a smooth transition. Your Southbend sanctuary awaits--don't miss this opportunity to make it your forever home!
- Type:
- Single Family
- Sq.Ft.:
- 1,997
- Status:
- Active
- Beds:
- 3
- Lot size:
- 0.17 Acres
- Year built:
- 2020
- Baths:
- 3.00
- MLS#:
- 100474329
- Subdivision:
- Grayson Park
ADDITIONAL INFORMATION
This home offers a Great Room with a fireplace, open kitchen with pantry, formal dining room, screen porch, fire pit and a half bath with a pedestal sink. All bedrooms are on the 2nd floor with access to the hall bathroom with a tub/shower combination. Primary Suite has a walk-in closet, private water closet, garden tub, separate shower and his and hers sinks and tiled floors. Ceiling fans in all bedrooms. There is a computer/loft area at the top of the stairs. Coffered dining room ceiling. Porch in the front. Privacy fenced backyard. The first floor has all Luxury Vinyl Plank flooring throughout primary living area. Neutral paint throughout, white kitchen cabinets with granite countertops, peninsula island with seating, LED lighting throughout. Easy access to area restaurants, downtown Wilmington and area beaches.
- Type:
- Single Family
- Sq.Ft.:
- 2,621
- Status:
- Active
- Beds:
- 5
- Lot size:
- 0.23 Acres
- Year built:
- 2020
- Baths:
- 3.00
- MLS#:
- 100474153
- Subdivision:
- Mallory Creek Plantation
ADDITIONAL INFORMATION
Welcome to Mallory Creek Plantation. This 5 bedroom 3 bath spacious home features a desired open concept and split floor plan design. You will find vaulted ceilings in the living room and LVP flooring in the main areas. It warms you with a spectacular kitchen equipped with stainless steel appliances, granite countertops, and marble backsplash. The living room is expansive making the options of furniture placement almost endless. The large first floor master features trey ceiling, a walk-in-closet, and en-suite bathroom with dual vanity, walk-in shower and soaker tub. Step out from the sliding glass door onto the large fenced in backyard with patio for summertime barbecues with friends and family. This home also has a covered front porch. Upstairs reveals twoadditional bedrooms, one of which boasts a large walk in closet. Mallory Creek Plantation is a pool community with a clubhouse, and playground. Make an appointment today!
- Type:
- Single Family
- Sq.Ft.:
- 1,388
- Status:
- Active
- Beds:
- 3
- Lot size:
- 0.21 Acres
- Year built:
- 2014
- Baths:
- 2.00
- MLS#:
- 100474180
- Subdivision:
- Mill Creek Landing
ADDITIONAL INFORMATION
Modern Comfort Meets Coastal CharmDiscover your dream home in Mill Creek Landing! This charming 3-bedroom, 2-bath residence boasts an open floor plan accentuated by soaring vaulted ceilings, creating an inviting atmosphere perfect for gatherings. The spacious master suite features a generous walk-in closet, while the stylish laminate flooring in the living area and elegant ceramic tile in the baths enhance the home's contemporary appeal. Step out to unwind on your screened back porch. This 2014 gem on a lush 9,148 sq ft lot is just minutes from the vibrant downtown Wilmington and pristine beaches.
- Type:
- Single Family
- Sq.Ft.:
- 1,318
- Status:
- Active
- Beds:
- 3
- Lot size:
- 0.2 Acres
- Year built:
- 2022
- Baths:
- 2.00
- MLS#:
- 100474010
- Subdivision:
- SeaBrooke
ADDITIONAL INFORMATION
Step into this charming home where you are greeted by a spacious open-concept kitchen and dining area that seamlessly connects to the living area making it an ideal space for all of your family gatherings. The kitchen boasts modern appliances with ample counter space and plenty of cabinetry for storage. The backyard offers a patio with a large storage building and a fenced in backyard. The subdivision offers an array of amenities that include a community pool where you can cool off during those hot summer Carolina days as well as a playground, volley ball court and a club house complete with a fireplace for those cozy get togethers or social gatherings. Don't let owning this home pass you by! Call us today to schedule your own private showing. Seller is leaving the refrigerator, washer and dryer!!
- Type:
- Single Family
- Sq.Ft.:
- 3,259
- Status:
- Active
- Beds:
- 4
- Lot size:
- 0.38 Acres
- Year built:
- 2000
- Baths:
- 4.00
- MLS#:
- 100473971
- Subdivision:
- Magnolia Greens
ADDITIONAL INFORMATION
Gorgeous custom brick home on the golf course has 4 bedrooms, 3.5 baths, on a .38 acre lot. Enjoy watching the golfers in the distance from your private patio. This home has been meticulously maintained with the roof & water heater replaced in 2018. Enter the grand foyer with cathedral ceiling & admire the natural light from the radius windows. Brand new LVP flooring throughout the main living areas with crown molding, stately columns, & dentil molding on the custom built-ins by the fireplace. Chef's dream kitchen has granite countertops, a large center island with cooktop + downdraft, plenty of cabinets & counterspace, pantry, plus a wine fridge & built-in desk. The rounded breakfast nook has a vaulted ceiling with views of the back yard & golf course. Primary bedroom has a double tray ceiling, en suite bath with 2 vanities, Jacuzzi tub, walk-in shower, water closet & generous walk-in closet. Designated office is perfect for the executive with a vaulted ceiling, wall sconces, & pocket doors to the primary suite. Upstairs are 3 bedrooms, one with a full bath, then a jack-n-jill bath connecting the other two spacious bedrooms. Additional features: laundry room with sink, W/D & refrigerator included, oversized 2-car garage, powder room for guests, irrigation system, gutter guards, propane tank, U/V film on windows, crown molding throughout + entire upstairs. Magnolia Greens is an amenity rich neighborhood with low HOA dues including: 2 outdoor pools, indoor salt water pool, 2 clubhouses, state-of-the-art fitness equipment, exercise room with classes, library, game room, locker rooms w/showers & saunas, sidewalks + streetlights & social activities. You'll also enjoy the tennis/pickle-ball/basketball courts, playground, picnic/grilling area & soccer field. Magnolia Greens has a 27-hole championship golf course with pro shop & Blossoms restaurant. Convenient to shopping, dining, golf & medical offices. 10 mins to Downtown Wilmington & 30 mins to area beaches.
$380,000
1340 CLENDON Circle Leland, NC 28451
- Type:
- Single Family
- Sq.Ft.:
- 1,774
- Status:
- Active
- Beds:
- 4
- Lot size:
- 0.15 Acres
- Year built:
- 2022
- Baths:
- 2.00
- MLS#:
- 100473962
- Subdivision:
- Brunswick Forest
ADDITIONAL INFORMATION
Almost new! This 4-bedroom house was built about 2 years ago and has been used as a second home. It features the very popular ''Cali'' floor plan, with all living spaces located on the first floor and each bedroom spaciously separated for privacy. The kitchen boasts a large island, providing ample space for cooking, entertaining, and kids' projects. The layout is open, with the kitchen, dining area, and living room flowing together seamlessly. The spacious living room includes a fireplace, adding warmth and character to the space. The master bedroom is situated at the back of the house and includes a huge walk-in closet and an ensuite bathroom with double sinks. Luxury vinyl plank flooring runs throughout the home, except in the bedrooms.Step out from the dining area onto the covered back porch, which overlooks the backyard. Brunswick Forest offers resort-style amenities, including pickleball and tennis courts, fitness and wellness centers, indoor and outdoor pools, and miles of biking and walking trails. There is also a boat ramp on Town Creek, perfect for kayaks and boats. Conveniently located just minutes from shopping and restaurants, and less than 30 minutes from the beach, Brunswick Forest is also home to the Cape Fear National Golf Course and clubhouse.
- Type:
- Single Family
- Sq.Ft.:
- 1,874
- Status:
- Active
- Beds:
- 3
- Lot size:
- 0.14 Acres
- Year built:
- 2020
- Baths:
- 2.00
- MLS#:
- 100473954
- Subdivision:
- Grayson Park
ADDITIONAL INFORMATION
EASY ONE LEVEL LIVING. Quality home built by Windsor Homes with Seller paying for lots of upgrades during construction. Open floor plan with great room, large dining and kitchen with island, gas range, granite counters, pantry. Large bedrooms. Bright and inviting Sun Room overlooks natural wooded area in rear of home at the end of a cul-de-sac. LVP in main living area. Master bedroom has walk-in closet off bath plus double closet in bedroom behind dresser that Seller has never used. Split bedroom plan. Builder 10 year Warranty may be assumed by Buyer.
$410,000
866 APPLETON Way NE Leland, NC 28451
- Type:
- Single Family
- Sq.Ft.:
- 1,507
- Status:
- Active
- Beds:
- 2
- Lot size:
- 2.2 Acres
- Year built:
- 1994
- Baths:
- 1.00
- MLS#:
- 100473850
- Subdivision:
- Not In Subdivision
ADDITIONAL INFORMATION
Charming 2-bedroom, 1-bath home in a serene location near Cypress Cove Park! This cozy home features two spacious living areas, perfect for relaxation or entertaining. Enjoy the convenience of a covered carport, attached to the house for easy access. Situated on 2.2 acres, this property includes three parcels - the home on parcel 1, plus two adjoining lots for added space and privacy. Nature lovers will appreciate the proximity to Cypress Cove Park with kayak access to Mill Creek, offering endless outdoor adventures. A rare find with room to grow, explore, and enjoy! Some photos may have been virtually staged. Shed does not convey
- Type:
- Single Family
- Sq.Ft.:
- 3,066
- Status:
- Active
- Beds:
- 4
- Lot size:
- 0.38 Acres
- Year built:
- 2002
- Baths:
- 4.00
- MLS#:
- 100471717
- Subdivision:
- Croft Point
ADDITIONAL INFORMATION
Cross over a charming wooden bridge to discover this beautifully maintained Southern home in the peaceful and private Croft Point neighborhood, located off River Rd in Leland. This stunning property offers 3 bedrooms and 3 1/2 baths, with the option to utilize the spacious room above the garage as a 4th bedroom with its own full bath. Step inside to enjoy 10-foot ceilings, elegant crown molding, built-ins, and a cozy gas fireplace, all bathed in natural light.The outdoor living spaces are equally inviting, featuring a screened porch and a private veranda off the primary suite, perfect for relaxation. The property boasts meticulously landscaped gardens, and there's a storage area and workshop at the back of the house for all your gardening needs.For those who love life on the water, Croft Point offers a deep-water boat ramp with day dockage, providing easy access to the Cape Fear River and the Intracoastal. Additional highlights include a drop zone with a washer and dryer upon entry from the back, an extra washer and dryer closet upstairs, updated paint throughout, updated fans and light fixtures, fresh carpet on the second floor, and a 50-amp plug for your camper. Both washer/dryer sets, refrigerator, and outdoor playset convey.Located just a quick drive from historic downtown Wilmington, shopping, medical facilities, and amazing restaurants, this home truly has it all. Homes on this side of River Rd, do not come up often. Schedule your tour today to see this spectacular property in person!
- Type:
- Single Family
- Sq.Ft.:
- 1,770
- Status:
- Active
- Beds:
- 4
- Lot size:
- 0.16 Acres
- Year built:
- 2019
- Baths:
- 2.00
- MLS#:
- 100473720
- Subdivision:
- Sunrise Terrace
ADDITIONAL INFORMATION
Welcome to your dream home in Sunrise Terrace located in Leland, NC! This beautifully designed residence offers an open-concept living and dining area, perfect for both relaxed living and entertaining. The spacious kitchen boasts all-new appliances, a convenient pantry, a kitchen island, and a sleek single-basin sink.Retreat to the master suite, which offers the perfect amount of space with a dual-sink vanity, a walk-in shower, a separate soaking tub, and a generous walk-in closet for all your storage needs.Step outside to enjoy the fully fenced backyard, featuring a screened-in porch - perfect for unwinding and enjoying the outdoors in comfort and privacy. This home is ready for you to move in and make it your own. Don't miss out on this gem in Sunrise Terrace!
$315,000
9175 ARDEN Road NE Leland, NC 28451
- Type:
- Single Family
- Sq.Ft.:
- 1,401
- Status:
- Active
- Beds:
- 3
- Lot size:
- 0.22 Acres
- Year built:
- 2019
- Baths:
- 2.00
- MLS#:
- 100473697
- Subdivision:
- Summerlin Trace
ADDITIONAL INFORMATION
This gorgeous home is nestled in the desirable Summerlin Trace community. This Dakota floorplan offers 3 large bedrooms and 2 full bathrooms. The sizable kitchen offers plenty of cabinet space across 3 walls. This massive living room serves as a great entertaining space, drawing in lots of natural light. The master suite sits on one side of the home, while the other bedrooms are secluded down the front hallway. Step outside to find a covered porch on the front and a large backyard with patio out back. This private oasis includes a natural buffer between you and your neighbor on the right side of the property. The community has no HOA dues. It is uniquely located 1 mile south of I-140 & 1 mile north of Hwy 74, allowing you to reach downtown Wilmington in under 10 minutes. Make an appointment today to see your hew home.
$1,160,000
3916 FLINT ROCK Road NE Leland, NC 28451
- Type:
- Single Family
- Sq.Ft.:
- 2,976
- Status:
- Active
- Beds:
- 3
- Lot size:
- 0.48 Acres
- Year built:
- 2024
- Baths:
- 3.00
- MLS#:
- 100473624
- Subdivision:
- The Bluffs On The Cape Fear
ADDITIONAL INFORMATION
Welcome to 3916 Flint Rock Road located in The Bluffs On The Cape Fear. Here you will find a less than 1 year old house that was custom built. You will find on the exterior: A full-house generator provides backup power, while the insulated garage includes attic storage access, workspace, and a standing freezer.(Included)Inside, the laundry room is equipped with quartz counters, custom cabinetry, and GE washer/dryer on pedestals. The powder room and guest bath offer handicap-height Kohler toilets, while both the Rock Room (Living Room) and Guest Room include window treatments, ceiling fans, and custom closet shelving. The living room has built-ins, accent lighting. The lanai boasts motorized shades, in-floor outlets, ceiling speakers, and an optional jumbo TV with soundbar.The kitchen offers quartz counters, Thermador appliances, a Bosch refrigerator, custom cabinetry, and a seamless sink. In the dining area, Hunter Douglas shades and a chandelier add charm. The master suite includes custom Roman shades, two walk-in closets, and a luxurious bath with quartz counters and ceiling speakers.Outdoors, Hot tub and salt water lap pool are stunning, travertine stone patio, jasmine trellises, privacy fencing, and lush landscaping make for a private and serene setting. The cabana with ceiling speakers, negotiable furniture, and a grill area, along with a secret garden, raised planters, and outdoor shower, complete this beautifully appointed backyard. To the side of the home you have a Generac home generator to tackle any power outage inconvenience. Truly a must-see home In a beautifully planned community!

Leland Real Estate
The median home value in Leland, NC is $359,950. This is lower than the county median home value of $395,400. The national median home value is $338,100. The average price of homes sold in Leland, NC is $359,950. Approximately 75.62% of Leland homes are owned, compared to 16.44% rented, while 7.94% are vacant. Leland real estate listings include condos, townhomes, and single family homes for sale. Commercial properties are also available. If you see a property you’re interested in, contact a Leland real estate agent to arrange a tour today!
Leland, North Carolina has a population of 22,794. Leland is more family-centric than the surrounding county with 24.52% of the households containing married families with children. The county average for households married with children is 17.08%.
The median household income in Leland, North Carolina is $78,884. The median household income for the surrounding county is $64,400 compared to the national median of $69,021. The median age of people living in Leland is 46.3 years.
Leland Weather
The average high temperature in July is 90.1 degrees, with an average low temperature in January of 33.9 degrees. The average rainfall is approximately 57.8 inches per year, with 0.9 inches of snow per year.
