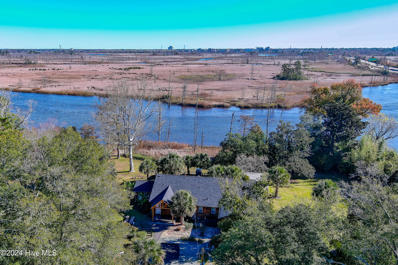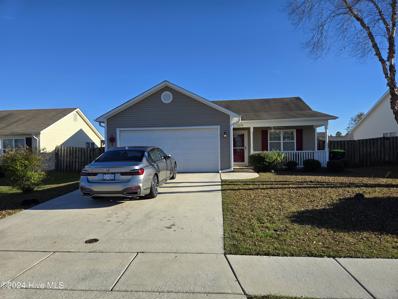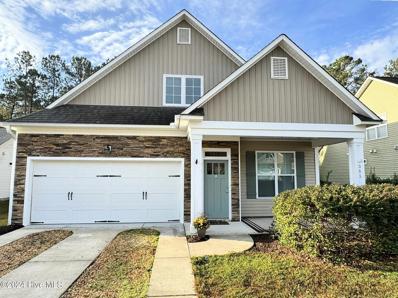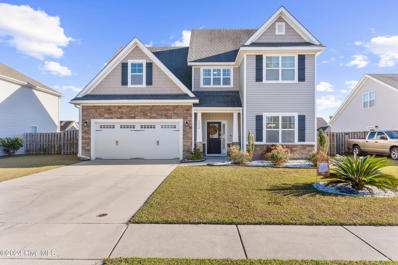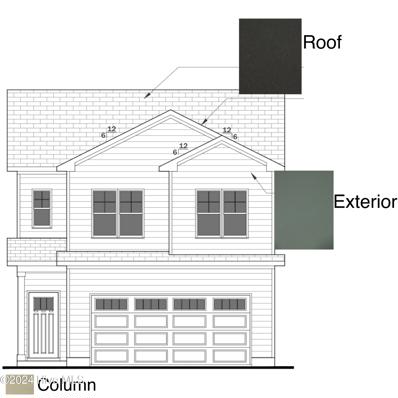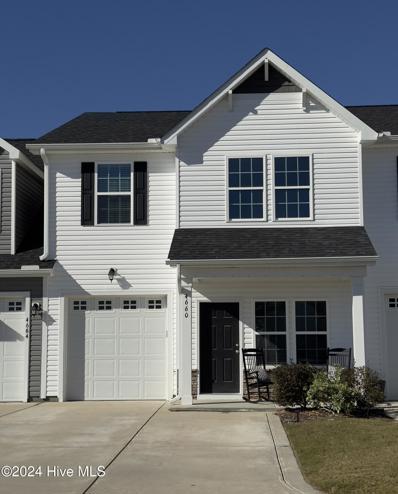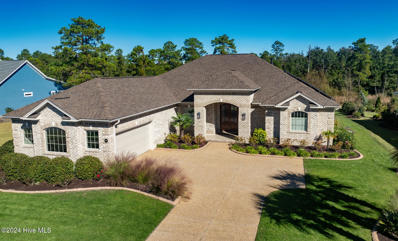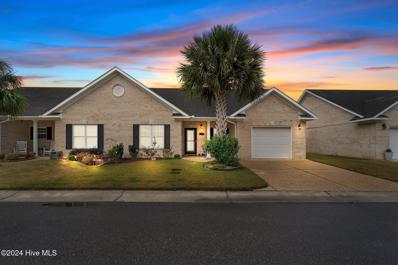Leland NC Homes for Sale
$335,000
6084 BLUE RAY Drive Leland, NC 28451
- Type:
- Single Family
- Sq.Ft.:
- 1,656
- Status:
- Active
- Beds:
- 3
- Lot size:
- 0.16 Acres
- Year built:
- 2009
- Baths:
- 2.00
- MLS#:
- 100478254
- Subdivision:
- Grayson Park
ADDITIONAL INFORMATION
This lightly lived in, three bed, two bath single floor home is located in the amenity filled growing neighborhood of Grayson Park.The home's lot provides privacy while within a short stroll to the community pool, tennis court and clubhouse. The property is situated on a quiet cul-de-sac and backs to trees providing privacy though near to the community amenities. Located just minutes from Leland's commercial district and the conveniences of Wilmington. A few miles away, awaits the coastal sands of Brunswick's County, Wrightsville and Carolina Beaches. This residences open floor-plan invites from the entrance. A Craftsman style offering built in 2009 by local premier builder, Stevens Fine Homes. Grayson Park offers an attractive natural setting with bountiful wooded areas and calming ponds. Amenities include a clubhouse with a catering kitchen; a competition-size swimming pool and kiddie pool; light tennis courts; playground; sidewalks; and walking trails!
- Type:
- Single Family
- Sq.Ft.:
- 1,852
- Status:
- Active
- Beds:
- 4
- Lot size:
- 0.21 Acres
- Year built:
- 2013
- Baths:
- 3.00
- MLS#:
- 100478188
- Subdivision:
- Hearthstone
ADDITIONAL INFORMATION
Located in the sought-after Hearthstone neighborhood, this beautifully updated 4-bedroom, 3-bath home offers 1,852 square feet of stylish and functional living space. Step inside to discover a home that feels brand new, with European French White Oak engineered hardwood floors adding warmth and elegance to every room. The thoughtfully designed open floor plan is freshly painted and filled with abundant natural light, creating a bright and welcoming atmosphere throughout.The kitchen is truly a standout, featuring brand-new GE appliances, high-end quartz countertops, a luxury kitchen sink, a new garbage disposal, and a sleek new faucet. Perfect for both casual meals and culinary adventures, this space is designed to impress. The upgrades continue throughout the home, including a GE Profile washer and dryer and countless premium touches too numerous to list.The spacious primary suite offers a private retreat with an ensuite bathroom, dual vanities, and brand-new sinks and faucets, along with an expansive closet. Three additional bedrooms provide flexibility for a growing family, guests, or a home office. Outside, the fenced backyard invites you to relax or entertain in a peaceful setting.Hearthstone's tranquil environment is ideally located close to shopping, dining, downtown Wilmington, and area beaches, offering the perfect combination of convenience and charm. With its extensive updates, move-in-ready appeal, and exceptional finishes, this home is truly a rare find. Schedule your tour today to experience the charm of 1029 Sparkle Stream!
$269,000
2957 TALL TREE Lane Leland, NC 28451
- Type:
- Manufactured Home
- Sq.Ft.:
- 1,799
- Status:
- Active
- Beds:
- 3
- Lot size:
- 0.53 Acres
- Year built:
- 1996
- Baths:
- 2.00
- MLS#:
- 100478060
- Subdivision:
- Merrywoods
ADDITIONAL INFORMATION
Charming 3-Bedroom Home with Modern Updates and Outdoor Appeal!Welcome to your dream home! This beautiful 3-bedroom, 2-bathroom property offers an open floor plan designed for seamless living and entertaining. The spacious living area flows effortlessly into the kitchen and dining spaces, making it perfect for gatherings or quiet nights at home. The primary suite boasts a generously sized walk-in closet, providing ample storage space. Each bedroom is roomy and inviting, with plenty of natural light to create a warm and welcoming atmosphere. Step outside onto the expansive deck, an ideal spot for relaxing, grilling, or hosting outdoor get-togethers. The large backyard offers endless possibilities, from gardening to creating a play area or simply enjoying the outdoors. Located in a desirable neighborhood, this home is a must-see. Schedule your tour today and imagine yourself living in this move-in-ready gem! Preferred Lender Credit of $1500 Available.
- Type:
- Single Family
- Sq.Ft.:
- 1,943
- Status:
- Active
- Beds:
- 4
- Lot size:
- 0.17 Acres
- Year built:
- 2023
- Baths:
- 3.00
- MLS#:
- 100478035
- Subdivision:
- Grayson Park
ADDITIONAL INFORMATION
Built in 2023, this beautifully crafted 4-bedroom, 2.5-bath home blends modern style with functionality. It features a kitchen with stainless steel appliances, a sleek gas range, and granite countertops, all complemented by low-maintenance LVP flooring. Relax by the cozy fireplace or retreat to the spacious primary suite featuring a tray ceiling and large walk-in closet.With built-in smart home technology, convenience is at your fingertips. Located near the community entrance, this home offers quick access to nearby highways (making it ideal for commuting) as well as Grayson Park's amenities; including walking trails, a pool, and tennis courts.
$6,000,000
110 RIVERVIEW Drive Leland, NC 28451
- Type:
- Single Family
- Sq.Ft.:
- 2,779
- Status:
- Active
- Beds:
- 2
- Lot size:
- 3.59 Acres
- Year built:
- 1950
- Baths:
- 2.00
- MLS#:
- 100477990
- Subdivision:
- Not In Subdivision
ADDITIONAL INFORMATION
Located just minutes from downtown Wilmington, this stunning property offers over 3.5 acres of prime land right on the scenic Brunswick River. With breathtaking views of the river and even downtown Wilmington in the distance, this property provides a unique opportunity for both development and private enjoyment. Could potentially be rezoned for multi-unit construction, or simply purchase it as your own private oasis - the choice is yours! This charming 2-bedroom, 2-bathroom home features gorgeous waterfront views and is perfect for those seeking both tranquility and convenience. Enjoy the beautifully landscaped grounds, complete with an in-ground pool, tiki bar, and a guest suite. A detached 2-car garage provides additional storage and space. No HOA restrictions, and plenty of room for expansion or personal customization. Whether you're looking for a peaceful retreat or a property with development potential, this is an opportunity you won't want to miss!
- Type:
- Single Family
- Sq.Ft.:
- 1,546
- Status:
- Active
- Beds:
- 3
- Lot size:
- 0.13 Acres
- Year built:
- 2024
- Baths:
- 2.00
- MLS#:
- 100477801
- Subdivision:
- Mallory Creek Plantation
ADDITIONAL INFORMATION
Welcome to Del Webb Mallory Creek! Pulte is an esteemed builder offering this beautiful active lifestyle community. Del Webb focuses on an active lifestyle, offering resort-style amenities, clubs, and activities. This Compass is 1,546 sq. ft. with 3 bedrooms and 2 full bathrooms. Plus, a luxurious sunroom and patio extension! The upgraded kitchen features light grey cabinets, white quartz countertops, tile backsplash, and an island., creating a modern, clean aesthetic. The owner's suite is a large space with a beautiful and private bathroom and walk-in closet. Bedrooms 2 and 3 are located near the front of the home with a full bathroom, offering an element of privacy. Exciting news: amenities are underway and will include an exclusive 20,000 sq. ft. state-of-the-art clubhouse, pools, fitness center, event spaces, and pickleball. Visit us at 1111 Arrowglass Ct., 28479 to start your tour of our six on-site model home!
- Type:
- Single Family
- Sq.Ft.:
- 1,546
- Status:
- Active
- Beds:
- 3
- Lot size:
- 0.13 Acres
- Year built:
- 2024
- Baths:
- 2.00
- MLS#:
- 100477792
- Subdivision:
- Mallory Creek Plantation
ADDITIONAL INFORMATION
Del Webb Mallory Creek is building your dream home in Leland! Builder, Pulte, offers this active lifestyle community designed with you in mind! Del Webb focuses on building wonderful homes and offering resort-style amenities, clubs, and activities. This Compass is one to be seen, especially with the added sunroom! At 1,546 sq. ft., 3 bedrooms, 2 full bathrooms, a sunroom, and patio extension, this home presents so much living space. The kitchen features light grey cabinets, white quartz countertops, tile backsplash, and an island. The owner's suite is a large space with a beautiful and private bathroom and walk-in closet. Bedrooms 2 and 3 are located near the front of the home with a full bathroom, offering an element of privacy. Exciting news: amenities are underway and will include an exclusive 20,000 sq. ft. state-of-the-art clubhouse, pools, fitness center, event spaces, and pickleball. Visit us at 1111 Arrowglass Ct., 28479 to start your tour of our six on-site model home!
- Type:
- Single Family
- Sq.Ft.:
- 2,712
- Status:
- Active
- Beds:
- 3
- Lot size:
- 0.2 Acres
- Year built:
- 2024
- Baths:
- 8.00
- MLS#:
- 100477779
- Subdivision:
- Mallory Creek Plantation
ADDITIONAL INFORMATION
Del Webb Mallory Creek, a new 55+ community in Leland, by esteemed builder Pulte, invites you home! With an active lifestyle in mind, our 20,000 sq. ft. state-of-the-art clubhouse is underway and will feature an indoor and outdoor pool, fitness, gathering spaces, pickleball courts, and more. This Renown floor plan is 2,712 sq. ft., offering 3 bedrooms, a versatile flex space, and 3.5 bathrooms. Not only is there a lovely primary bedroom, but two secondary en-suites. So, three bedrooms with private bathrooms and walk-in closets! A screened-in patio with large sliding glass door to the gathering room creates an expansive space. The gathering room has been enhanced with a fireplace and the flex room with glass-pane double doors. The gourmet kitchen features a built-in gas cooktop, oven, and microwave, white cabinets, quartz countertops, and a large island. The Renown is the perfect home if you desire extra space and lots of beauty! It's perfect for family, guests, hobbies--the layout is brilliant, and the design will delight you for years to come! This home is a stunning display of your dream home! Come see it today!
$295,000
3274 GREENRIDGE Way Leland, NC 28451
- Type:
- Single Family
- Sq.Ft.:
- 1,289
- Status:
- Active
- Beds:
- 3
- Lot size:
- 0.17 Acres
- Year built:
- 2008
- Baths:
- 2.00
- MLS#:
- 100477690
- Subdivision:
- Bristol Ridge At Wnd
ADDITIONAL INFORMATION
Windsor Park, great opportunity for a home that is almost move-in ready. Current owners have had the home repainted inside, added new flooring, appliances & solid surface countertops in the kitchen and baths. There are almost new white shutters in the living & dining areas. Just needs a little TLC needed to complete. Nice, open floorplan with a good flow for entertaining. This 3BR, 2BTH home has a gas fireplace, front porch, rear patio and a fenced yard. There is also a 2 car garage with built in shelving. Take a look at this home! It's easy to show.
- Type:
- Single Family
- Sq.Ft.:
- 1,886
- Status:
- Active
- Beds:
- 3
- Lot size:
- 0.16 Acres
- Year built:
- 2013
- Baths:
- 3.00
- MLS#:
- 100477728
- Subdivision:
- Southbend
ADDITIONAL INFORMATION
This home offers the perfect blend of convenience and location. Enjoy easy access to everything Leland has to offer and be just 30 minutes from the beach! Downtown Wilmington is also a short drive away, making this property ideal for those who value both relaxation and city amenities. The home features an open floor plan seamlessly connecting the kitchen, dining, and living areas, complete with a gas fireplace. The kitchen boasts granite countertops, an island and a spacious pantry. The primary suite, located on the main floor, includes a bathroom with dual vanities, a step-in shower, private water closet, and an oversized walk-in closet. You'll also appreciate the generously sized laundry room and additional storage spaces throughout. Upstairs, you'll find two more bedrooms, a full bathroom with a double vanity, and a versatile flex space. There's even a walk-in attic, providing plenty of extra storage. This home has been professionally painted, power washed, and cleaned--ready for its next owners to move in and enjoy!
$415,000
1828 OLIVE PINE Way Leland, NC 28451
- Type:
- Single Family
- Sq.Ft.:
- 2,362
- Status:
- Active
- Beds:
- 4
- Lot size:
- 0.19 Acres
- Year built:
- 2013
- Baths:
- 3.00
- MLS#:
- 100477651
- Subdivision:
- Windsor Park
ADDITIONAL INFORMATION
Welcome to your dream home in the highly desired neighborhood of Windsor Park! This move-in ready 4-bedroom home has been meticulously cared for throughout the years. The upgraded kitchen features beautiful white shaker-style cabinets, quartz countertops, and stainless steel appliances. Crown molding has been installed throughout the downstairs and coffered ceilings add elegance to the formal dining room. Luxury vinyl flooring has been installed throughout the downstairs, while the upstairs boasts like-new carpeting. The neutral paint palette creates a warm and inviting atmosphere, complementing the open and functional layout. The spacious primary bedroom is a retreat of its own, complete with a tiled shower, a separate soaking tub, and an incredibly large walk-in closet. Additional updates include a newer HVAC system (2022) and hot water heater (2021), ensuring comfort and efficiency for years to come. Outside, the private fenced-in backyard is perfect for relaxing or entertaining, featuring a recently replaced Rainbird irrigation system and a charming gazebo for outdoor enjoyment. Don't miss this exceptional opportunity to own a home that truly has it all! Schedule your showing today!
- Type:
- Single Family
- Sq.Ft.:
- 3,507
- Status:
- Active
- Beds:
- 3
- Lot size:
- 0.26 Acres
- Year built:
- 2023
- Baths:
- 4.00
- MLS#:
- 100479835
- Subdivision:
- Compass Pointe
ADDITIONAL INFORMATION
This picture is not the actual home being built. The home is currently under construction and will be ready around May 2025.New Construction by Coastal Luxury Homes! This beautiful, brick, 3,500 SF Broadmoor II model has three bedrooms and four baths and sits on a nature lot. It boasts a large kitchen island, walk-in pantry, built-in bar, split bedroom plan and a enclosed, large lanai with separate HVAC. There are many upgraged features throughout the entire home. Come see it today, and the resort lifestyle offered by the Compass Pointe neighborhood. This home is scheduled to be finished April/May 2024 and is open to a leaseback if needed.
- Type:
- Single Family
- Sq.Ft.:
- 1,724
- Status:
- Active
- Beds:
- 3
- Lot size:
- 0.46 Acres
- Baths:
- 3.00
- MLS#:
- 100477607
- Subdivision:
- Cypress Bay
ADDITIONAL INFORMATION
Welcome to this stunning brand-new construction 3-bedroom home, the Cypress plan! The first of its kind in the highly sought-after Village at Cypress Bay, set on nearly half an acre of land. This beautifully designed cull-de-sac home combines modern living with serene natural surroundings.Enter into your foyer and be greeted by an open-concept layout that highlights gorgeous finishes and thoughtful details throughout. From the sleek LVP flooring to the beautiful fixtures and every stunning corner of this home exudes style and sophistication. The spacious living area is perfect for both relaxation and entertaining, featuring a sleek, modern electric fireplace that adds warmth and ambiance, creating a cozy atmosphere.The kitchen is a chef's dream, with premium countertops, cabinetry, large walk in pantry and appliances that make cooking a true pleasure. Whether you're hosting a dinner party or enjoying a quiet meal at home, this space offers both beauty and function.The Cypress boasts three generously sized bedrooms, including a tranquil master suite with a beautiful large shower. Plenty of windows throughout with views of the lush landscape, bringing the outdoors in. Imagine enjoying the peaceful surroundings by the flicker of your modern fireplace on chilly evenings.Located just down the street, residents have exclusive access to a beautiful fishing dock, offering the perfect spot for peaceful moments by the water or a fun day of fishing with family and friends. The neighborhood itself offers an unbeatable sense of quietness and is conveniently close to everything you need--shopping, dining, schools, and more.If you're looking for a fresh, move-in ready home for the new year with beautiful scenery, this is the one! Don't miss the opportunity to own a piece of this vibrant new community.
- Type:
- Townhouse
- Sq.Ft.:
- 1,186
- Status:
- Active
- Beds:
- 3
- Lot size:
- 0.1 Acres
- Year built:
- 2024
- Baths:
- 2.00
- MLS#:
- 100477537
- Subdivision:
- Grayson Park
ADDITIONAL INFORMATION
Move in ready villa-style townhome in Leland's Grayson Park community! The Belmont floorplan is like a comfy dream, with three bedrooms, two bathrooms, and a single-level layout that's perfect for entertaining. The primary bedroom is like a secret hideaway, tucked away at the back with a walk-in closet and en-suite bathroom. Enjoy your Large backyard for you next gathering or meeting your neighbors in the open community space across the street. Want comfortable living without the drama? The Belmont's got you covered with allure of Grayson Park, which located in a fast-growing area and surrounded by nature. Grayson Park is a lively yet leisurely community, offering an ideal living environment. Homeowners have access to a range of amenities such as a well-equipped clubhouse, a fitness room, a spacious competition swimming pool, a kiddie pool, a hot tub, a sports court, a playground, and nature inspired walking paths. This home is also ''Connected(r)!!!!'' Smart Home Technology is included in your new home and comes with an industry-leading suite of smart home products including touchscreen interface, video doorbell, front door light, z-wave thermostat, & door lock all controlled by included Alexa Pop and smartphone app with voice!
- Type:
- Townhouse
- Sq.Ft.:
- 1,186
- Status:
- Active
- Beds:
- 3
- Lot size:
- 0.12 Acres
- Year built:
- 2024
- Baths:
- 2.00
- MLS#:
- 100477535
- Subdivision:
- Grayson Park
ADDITIONAL INFORMATION
Move in ready villa-style townhome in Leland's Grayson Park community! The Belmont floorplan is like a comfy dream, with three bedrooms, two bathrooms, and a single-level layout that's perfect for entertaining. The primary bedroom is like a secret hideaway, tucked away at the back with a walk-in closet and en-suite bathroom. Enjoy your Large backyard for you next gathering or meeting your neighbors in the open community space across the street. Want comfortable living without the drama? The Belmont's got you covered with allure of Grayson Park, which located in a fast-growing area and surrounded by nature. Grayson Park is a lively yet leisurely community, offering an ideal living environment. Homeowners have access to a range of amenities such as a well-equipped clubhouse, a fitness room, a spacious competition swimming pool, a kiddie pool, a hot tub, a sports court, a playground, and nature inspired walking paths. This home is also ''Connected(r)!!!!'' Smart Home Technology is included in your new home and comes with an industry-leading suite of smart home products including touchscreen interface, video doorbell, front door light, z-wave thermostat, & door lock all controlled by included Alexa Pop and smartphone app with voice!
- Type:
- Townhouse
- Sq.Ft.:
- 1,704
- Status:
- Active
- Beds:
- 3
- Lot size:
- 0.03 Acres
- Year built:
- 2020
- Baths:
- 3.00
- MLS#:
- 100477519
- Subdivision:
- Summer Bay Villas Townhomes
ADDITIONAL INFORMATION
Discover this 2-story townhouse featuring 3 bedrooms, 2.5 bathrooms, and a 1-car garage, nestled in a prime location close to shopping, dining, and entertainment!The first-floor Owner's Suite offers a large bathroom with double vanities, and a walk-in shower along with a large walk-in closet. Upstairs, you'll find two additional bedrooms and a versatile loft area--perfect for a home office, second den, or playroom. This home is move in ready with LVP flooring throughout the first floor and freshly painted. This home is ideally situated at the end of a peaceful cul-de-sac and is just a short stroll from Westgate Nature Park, which features over three acres of paved walking paths and a children's playground. Enjoy the perfect blend of comfort, convenience, and outdoor living in this sought-after neighborhood. Don't miss the opportunity schedule your tour today!
$550,000
1216 ATRIUM Way Leland, NC 28451
Open House:
Sunday, 1/5 2:00-4:00PM
- Type:
- Single Family
- Sq.Ft.:
- 2,579
- Status:
- Active
- Beds:
- 3
- Lot size:
- 0.26 Acres
- Year built:
- 2006
- Baths:
- 3.00
- MLS#:
- 100477403
- Subdivision:
- Waterford Of The Carolinas
ADDITIONAL INFORMATION
Located on one of the picturesque canals in Waterford of the Carolinas, this stunning 3-bedroom, 3-bathroom home offers over 2,500 square feet of thoughtfully designed living space. This property is a rare gem, blending waterfront living with resort style amenities. Step inside to discover a spacious layout that takes advantage of the canal view and is bathed in natural light. The kitchen, equipped with double ovens and plenty of counter space, flows seamlessly into the dining and living areas, perfect for entertaining or relaxing. The large primary suite features a spa-like bathroom and plenty of walk-in closet space, while two additional bedrooms provide comfort and privacy for guests. The office has 2 glass pocket doors to allow additional light and privacy.Outside, enjoy serene canal views and watch sunsets from your patio, offering the perfect space for evening gatherings. Waterford has many amenities, including pickleball and tennis courts, a resort-style pool, fitness center, and more. Enjoy walking trails, a clubhouse, and easy access to nearby shopping and dining.Priced at $562,000, this home offers a unique lifestyle in a highly sought-after community. Don't miss this opportunity to own your slice of paradise!
- Type:
- Single Family
- Sq.Ft.:
- 3,612
- Status:
- Active
- Beds:
- 3
- Lot size:
- 0.56 Acres
- Year built:
- 2017
- Baths:
- 3.00
- MLS#:
- 100477429
- Subdivision:
- Compass Pointe
ADDITIONAL INFORMATION
Luxurious Peaceful Retreat in Resort-Style Compass PointeDiscover a harmonious blend of elegance, comfort, and outdoor living in this stunning 3-bedroom, 3-bathroom retreat, located in the sought-after Compass Pointe community.Situated on a serene, oversized lot, this home offers sophisticated interiors andbreathtaking outdoor spaces designed for relaxation and entertainment. Inside, you'll begreeted by timeless features, including tray and coffered ceilings, high-end trim, and agourmet kitchen with gorgeous countertops, custom cabinetry, premium appliances, and awalk-in pantry. The primary suite is a haven of luxury, complete with custom his-and-hersclosets, a large garden tub, a zero-entry shower, and dual vanities. Two en-suite bedroomswill pamper your guests, and the living room with a gas fireplace, built-in bookcases, and acozy den add to the home's relaxed and elegant ambiance. Additionally, this home isequipped with solar panels, offering energy efficiency and eco-friendly living withoutcompromising luxury. The home's crown jewel is the expansive 600 Sq ft lanai that spansthe back of the house. Featuring floor-to-ceiling sliding window panels and two skylights,this remarkable space opens seamlessly to a lush, wooded backyard with extensivelandscaping, creating the ultimate indoor-outdoor living experience. Whether hostinggatherings or enjoying peaceful mornings, the lanai is a true retreat. Living in the resort style Compass Pointe community means access to unmatched amenities, including aresort-style swimming pool, an indoor pool and fitness facility, a lazy river, and courts forpickleball, tennis, and basketball. The community also offers an elegant lanai for gatheringsand an exclusive private golf club. This home is a rare opportunity to enjoy luxurious livingwith access to world-class amenities in a tranquil setting. Schedule your private tour todayand experience this exceptional property!
- Type:
- Single Family
- Sq.Ft.:
- 1,087
- Status:
- Active
- Beds:
- 3
- Lot size:
- 0.16 Acres
- Year built:
- 2006
- Baths:
- 2.00
- MLS#:
- 100477387
- Subdivision:
- Lena Springs Estates
ADDITIONAL INFORMATION
Welcome to 1442 Forest Hill Drive, a beautifully updated home that seamlessly blends modern comforts with exceptional outdoor living spaces. This residence offers a move-in ready experience with numerous recent upgrades, including a new HVAC system and water heater (both 2023), new granite countertops in the kitchen, and a fresh coat of interior paint throughout. Step outside to a spectacular, extra-large herringbone brick patio, ideal for both entertaining and relaxing. The space includes a built-in grill and food prep area, perfect for al fresco dining, along with an inviting fire pit surrounded by professionally designed landscaping. Solar lighting adds an elegant touch, illuminating the space at night. Inside, enjoy the fresh appeal of new granite countertops in the kitchen and a matching double vanity in the main bath. The home features tile and LVP flooring throughout, adding both beauty and durability. New ceiling fans provide year-round comfort. The converted garage provides additional living space (unpermitted), offering endless possibilities for a home office, gym, or guest room. The washer and dryer are included, providing added convenience. This charming property blends modern updates with outdoor luxury and is ready to become your next home. Don't miss out on the opportunity to own this beautiful, well-maintained property on Forest Hill Drive. Schedule a tour today!
$340,000
1158 SHELLBANK Lane Leland, NC 28451
- Type:
- Townhouse
- Sq.Ft.:
- 1,365
- Status:
- Active
- Beds:
- 3
- Lot size:
- 0.01 Acres
- Year built:
- 2013
- Baths:
- 3.00
- MLS#:
- 100477378
- Subdivision:
- Westgate Shoreline
ADDITIONAL INFORMATION
Welcome Home to this 3 bed 2 1/2 bath ALL BRICK END UNIT LUXURY TOWNHOME! Conveniently located near all the shops and next to the Nature preserve . Come and relax and enjoy the rocking chair front porch and screened back patio with granite counter tops, 5 inch wide plank engineered hardwood flooring, vaulted ceilings, tile, finished garage, stainless appliances, plant shelving with up lighting and pendant lighting, wide variety of decorative moldings and so much more! Amenities include pool & clubhouse and did I mention Shoreline is conveniently located within walking distance to parks, grocery, restaurants, medical and just 10 minutes to the WATERFRONT of HISTORIC Downtown Wilmington and local area beaches are close by as well! Don't miss this opportunity! Make an appointment today!
$325,000
145 BENTGREEN Drive Leland, NC 28451
- Type:
- Condo
- Sq.Ft.:
- 1,101
- Status:
- Active
- Beds:
- 2
- Year built:
- 2000
- Baths:
- 2.00
- MLS#:
- 100477319
- Subdivision:
- Magnolia Greens
ADDITIONAL INFORMATION
Fully furnished condo with great views of the golf course and pond. You will not hear anyone above you in this top floor end unit has been beautifully maintained. Amenities include Clubhouse, pool, Fitness ctr., tennis courts, picnic area and indoor pool. There is also a restaurant onsite. Close to dining and shopping.
- Type:
- Townhouse
- Sq.Ft.:
- 1,792
- Status:
- Active
- Beds:
- 4
- Lot size:
- 0.06 Acres
- Year built:
- 2024
- Baths:
- 3.00
- MLS#:
- 100477237
- Subdivision:
- Bishops Ridge
ADDITIONAL INFORMATION
READY NOW-The townhome in the Bishops Ride community, Laurel plan, is a well-designed residence offering a blend of modern amenities and community conveniences. Spanning 1792 square feet, this home features a practical layout with four bedrooms and 2.5 bathrooms.Upon arrival, a welcoming rocking chair front porch sets the tone for relaxation and charm. Inside, the main floor hosts the primary bedroom, ensuring easy accessibility and privacy. The kitchen is a highlight, adorned with granite countertops that add both style and durability to the space. In the bathrooms, solid surface countertops further enhance the aesthetic appeal and functionality.Each of the four bedrooms includes a walk-in closet, providing ample storage for personal belongings. Additionally, there's a large storage room available, offering extra space for items that do not count towards the home's official square footage.Outside, the townhome boasts a community pool complete with a grilling station, perfect for enjoying outdoor activities and social gatherings. For those interested in staying active, there's also a pickleball area available within the community.Overall, the Bishops Ridge townhome combines comfort, functionality, and community amenities, making it an ideal choice for modern living in a desirable neighborhood. Please contact agent to hear about our great incentives going on right now! Must use preferred Attorney and Preferred Lender!
$1,195,000
2318 PINE MILL Trail NE Leland, NC 28451
- Type:
- Single Family
- Sq.Ft.:
- 3,233
- Status:
- Active
- Beds:
- 3
- Lot size:
- 0.31 Acres
- Year built:
- 2021
- Baths:
- 4.00
- MLS#:
- 100477203
- Subdivision:
- Compass Pointe
ADDITIONAL INFORMATION
Welcome to your dream home, perfectly situated on the 6th hole of the Rick Robbins-designed Compass Pointe golf course. This Harbour Town III built by Hagood Homes sits on one of the best lots in the community. With 3 spacious bedrooms, a media room, and a dedicated office, there's space for everyone to live, work, and relax. This energy-efficient, luxury home offers breathtaking views and modern amenities designed for comfort and convenience.As you walk in you will notice the tall ceilings and open floor plan that create a perfect atmosphere for entertaining or just relaxing with the family. Enjoy year-round beauty from the 4 Seasons room, overlooking the serene golf course while the fireplace keeps you warm. The kitchen is a chef's paradise, with plenty of countertop space, a beverage station featuring a wine cooler, and top of the line appliances. Upstairs, you'll find a spacious office and a full bathroom, along with a versatile media room ideal for enjoying the big game with friends. However, it's the stunning views from the back porch that truly make this home exceptional.The features don't end there. Custom window treatments add an elegant touch to every room. The heated and cooled garage features a golf cart door with a 10x16 storage space--perfect for your golfing needs. The home is also powered by 36 solar panels and includes a whole-house generator, Tesla charging stations, and triple-pane windows for exceptional energy efficiency and peace of mind.This home combines sustainability, luxury, and prime golf course living. Don't miss the chance to make it yours--schedule a showing today!
$419,900
341 ST KITTS Way Leland, NC 28479
- Type:
- Single Family
- Sq.Ft.:
- 2,016
- Status:
- Active
- Beds:
- 4
- Lot size:
- 0.21 Acres
- Year built:
- 2006
- Baths:
- 2.00
- MLS#:
- 100477170
- Subdivision:
- Mallory Creek Plantation
ADDITIONAL INFORMATION
Welcome to this charming brick home nestled in Mallory Creek Plantation, offering a blend of elegance and functionality. Featuring 4 bedrooms and 2 bathrooms, this home exudes warmth with its new LVP floors throughout, complemented by tile flooring in the bathrooms for added convenience. The master bedroom boasts a trey ceiling, adding a touch of sophistication to the space. A formal dining room provides an ideal setting for gatherings and entertaining. Additional highlights include a walk-in attic storage for organizational ease, situated on a corner lot with irrigation for maintaining the lush landscape effortlessly.This former model home showcases modern upgrades including stainless steel appliances in the kitchen, new paint thru out including garage, a new roof installed in 2023, and a new HVAC unit also from 2023, ensuring efficiency and comfort. A unique feature includes an office space within the garage, allowing flexibility for remote work or hobbies, with room to park one car comfortably. Whether enjoying the spacious interior or the meticulously maintained exterior, this home in Mallory Creek Plantation offers both comfort and style in a desirable neighborhood setting.Mallory Creek offers a wealth of amenities designed for active and relaxed living alike. Residents enjoy access to two inviting pools, perfect for swimming laps or lounging on sunny days. The community features two parks, providing ample green space for picnics, playtime with children, or simply relaxing outdoors. For those who enjoy fishing, Mallory Creek includes two serene ponds for recreational fishing, offering a peaceful escape. Sidewalks wind throughout the neighborhood, enhancing the community's walkability and providing a safe environment for pedestrians and joggers alike. Whether seeking outdoor recreation or peaceful strolls, Mallory Creek's amenities cater to a diverse range of interests and lifestyles.Seller / Owner is a Real Estate Broker for the State of North Caroli
- Type:
- Single Family
- Sq.Ft.:
- 1,884
- Status:
- Active
- Beds:
- 4
- Lot size:
- 0.18 Acres
- Year built:
- 2021
- Baths:
- 3.00
- MLS#:
- 100474589
- Subdivision:
- Grayson Park
ADDITIONAL INFORMATION
Welcome to paradise on earth. 2618 Longleaf Pine is you dream come true in the up and coming Leland area. With a pond view for morning coffee, a fenced in back yard and extras galore you will love this house and want to make it your home! upgraded LED fixtures throughout the home. Whole home termite system, LVP through the entire downstairs, lots of windows for that open and bright feeling, AND your laundry is located upstairs near all the bedrooms! The Springfield floor plan by Caviness and Cates has a great room connecting to the dining area. The kitchen is conveniently located off the garage with a large corner pantry. The second floor features 3 bedrooms, two have walk-in closets for extra storage. The Owner Suite has an extra large walk-in closet with a window for natural light.Grayson Park offers an array of amenities, including a pool, clubhouse, tennis and pickleball courts, playground, and picturesque sidewalks. Just minutes from Leland and downtown Wilmington, with easy access to southeastern NC's pristine beaches like Oak Island, Wrightsville Beach, Holden Beach, and Ocean Isle Beach.Seller is offering a $4,000 credit to buyer.

Leland Real Estate
The median home value in Leland, NC is $370,000. This is lower than the county median home value of $395,400. The national median home value is $338,100. The average price of homes sold in Leland, NC is $370,000. Approximately 75.62% of Leland homes are owned, compared to 16.44% rented, while 7.94% are vacant. Leland real estate listings include condos, townhomes, and single family homes for sale. Commercial properties are also available. If you see a property you’re interested in, contact a Leland real estate agent to arrange a tour today!
Leland, North Carolina has a population of 22,794. Leland is more family-centric than the surrounding county with 24.52% of the households containing married families with children. The county average for households married with children is 17.08%.
The median household income in Leland, North Carolina is $78,884. The median household income for the surrounding county is $64,400 compared to the national median of $69,021. The median age of people living in Leland is 46.3 years.
Leland Weather
The average high temperature in July is 90.1 degrees, with an average low temperature in January of 33.9 degrees. The average rainfall is approximately 57.8 inches per year, with 0.9 inches of snow per year.




