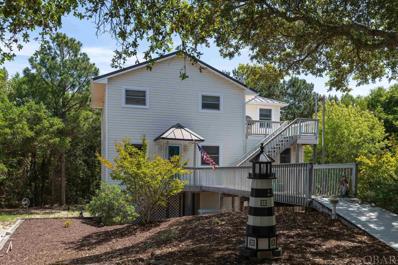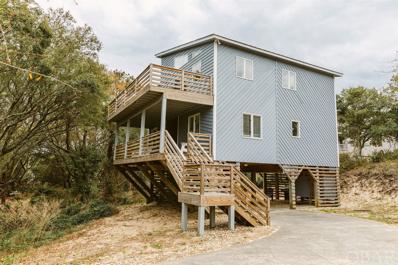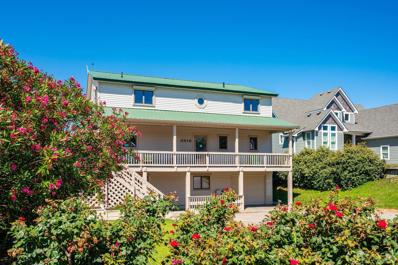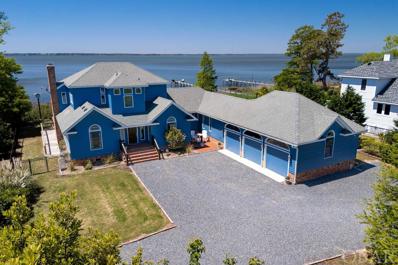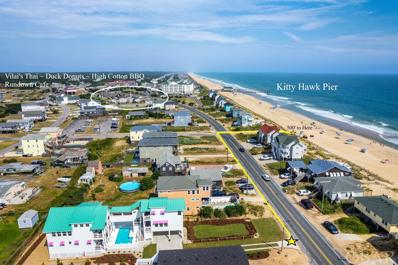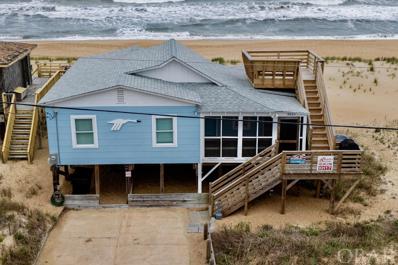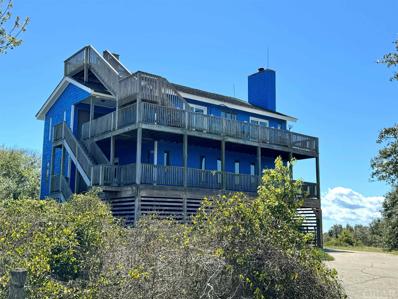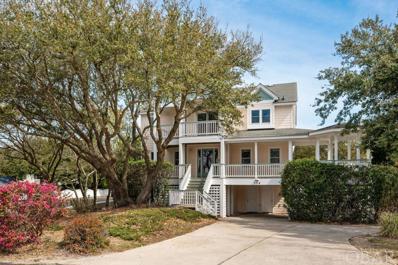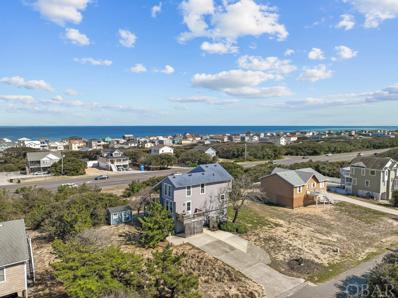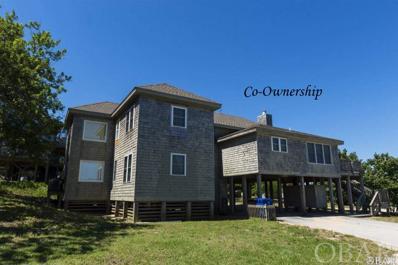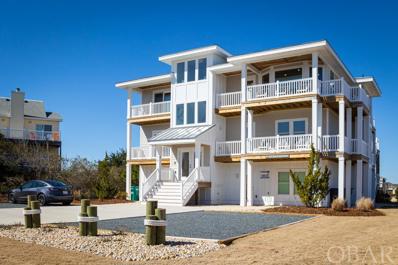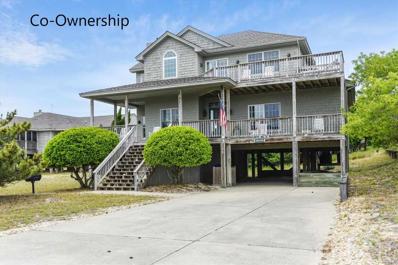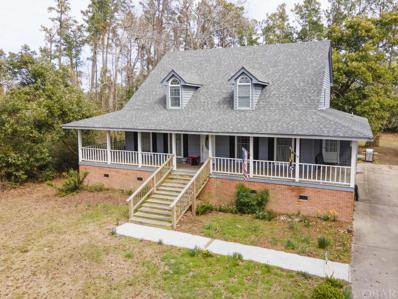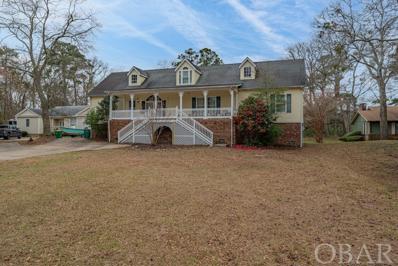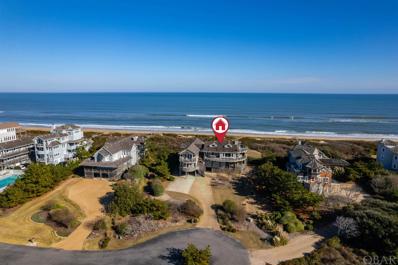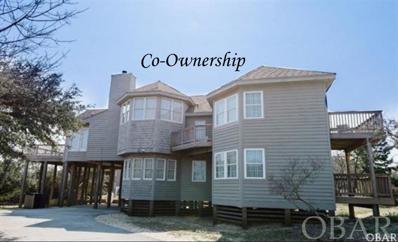Kitty Hawk NC Homes for Sale
- Type:
- Single Family
- Sq.Ft.:
- n/a
- Status:
- Active
- Beds:
- 3
- Year built:
- 1981
- Baths:
- 3.00
- MLS#:
- 125592
- Subdivision:
- Southern Shores
ADDITIONAL INFORMATION
Lighthouse on Wax Myrtle Trail.Beautiful house located a short drive or walk to private beach access at Hillcrest beach.This is one of the most beautiful areas in Southern Shores.Southern Shores Civic Association offers a membership for a tennis club and a marina.This home is located on a large lot that backs up to a wooded area for great privacy. There is a bonus room that could be finished off for a one bedroom apt. or in-law-suit.Duck Woods golf club is five min away.
- Type:
- Single Family
- Sq.Ft.:
- n/a
- Status:
- Active
- Beds:
- 4
- Lot size:
- 0.48 Acres
- Year built:
- 1984
- Baths:
- 2.00
- MLS#:
- 125580
- Subdivision:
- Southern Shores
ADDITIONAL INFORMATION
Lovely light filled 4 BR home in desirable Southern Shores neighborhood. Reverse floor plan with updated kitchen on a quiet cul-de-sac street with no through traffic . Two levels of decking and a large carport for relaxing and outdoor entertaining. This would be an ideal primary home or vacation rental.
- Type:
- Single Family
- Sq.Ft.:
- n/a
- Status:
- Active
- Beds:
- 3
- Lot size:
- 0.23 Acres
- Year built:
- 1976
- Baths:
- 2.00
- MLS#:
- 125563
- Subdivision:
- Hurdle, Perry, Johnson & White
ADDITIONAL INFORMATION
Just 2 Lots Away from the Oceanfront, with an Ocean View and a Short Walk to the Beach, this home offers an Unbeatable Setting for anyone who Loves the Coast. The 3 bedrooms and two baths provide ample space, while features like High End Porcelain Tile Floors, an Oversized Bathtub, and a Large Screened Porch with Ocean Views add both Comfort and Charm. The Outside Shower is a practical touch for rinsing off after a day at the beach. The Large Ground Floor Storage Room has a Washer/Dryer Hook Up and is a bonus for keeping beach gear organized. The Walk-in Shower in the Master Bedroom adds a luxurious touch. On a Quiet St. yet near all that Kitty Hawk has to offer and just a Short Walk to the Beach makes Camelot your Perfect Seaside Retreat!
- Type:
- Single Family
- Sq.Ft.:
- n/a
- Status:
- Active
- Beds:
- 5
- Lot size:
- 0.39 Acres
- Year built:
- 1995
- Baths:
- 4.00
- MLS#:
- 125562
- Subdivision:
- Dunes, The
ADDITIONAL INFORMATION
You can have it all! Enjoy the glory of life on the water and the safety of a solid home with high elevation! The sandy beach in the back yard is rare and epic, as is the 200 foot doc. Unmatched views and sunsets await in the back yard! Parks and pedestrian paths are nearby. You wont find a better place to spend time no matter if you are on a weekly or permanent vacation! Water views greet you when you walk in the door. The foyer, living room, dining room and kitchen are unified with a classic color palette and blue water views. The large primary suite on this floor has views and beautiful built-ins. The top floor has a game room with a cathedral ceiling and even better views! There is a second primary suite on this level too, as well as 2 more bedrooms and a full bath. The ground floor has another suite with a separate living area and kitchenette. There is also a workshop, garage and storage. Decks and covered porches wrap the home offering protection, aesthetics and functionality! The landscaped yard is irrigated and offers room to play. There is plenty of room for a large pool! This is sold mostly furnished. You wont find a better place to make your home...hurry!
- Type:
- Condo
- Sq.Ft.:
- n/a
- Status:
- Active
- Beds:
- 2
- Year built:
- 1990
- Baths:
- 2.00
- MLS#:
- 125536
- Subdivision:
- Sandpiper Cay
ADDITIONAL INFORMATION
Welcome to the ultimate coastal lifestyle with this charming 2-bedroom, 2.5-bathroom end unit condo. Just minutes to the beach! Nestled in a prime location of Kitty Hawk, this lovely condo is move in ready. The condo offers a spacious open-concept living area, and is perfect for entertaining or relaxing guests. Grilling is easy on your private patio, just off the kitchen. This well-maintained community also provides amenities such as a huge inground pool, tennis courts and a clubhouse. Conveniently situated near local shops, restaurants, and attractions you'll surely be centrally located. Whether you are looking for a primary residence, a vacation getaway or smart investment, this property has it all. Don't miss this opportunity to own a piece of paradise! Schedule your showing today to experience everything this coastal gem has to offer.
- Type:
- Single Family
- Sq.Ft.:
- n/a
- Status:
- Active
- Beds:
- 3
- Lot size:
- 0.62 Acres
- Year built:
- 1987
- Baths:
- 3.00
- MLS#:
- 125534
- Subdivision:
- Martin's Point
ADDITIONAL INFORMATION
Stunning Soundfront Oasis with Spectacular Sunset Views! Located in the prestigious gated community of Martins Point on the Outer Banks of North Carolina, this soundfront home offers a luxurious retreat with breathtaking water views and unparalleled sunsets over the Currituck Sound. Situated on a picturesque lot, this meticulously renovated 3-bedroom, 3.5-bathroom home boasts approximately 2,900 square feet of living space and an attached 3-car garage. Upon entering, you'll be greeted by an open and airy floor plan that seamlessly blends indoor and outdoor living. The expansive windows throughout the home capture the essence of waterfront living, offering panoramic views from almost every room. The large deck and private dock provide the perfect setting for relaxing and entertaining. The heart of this home is the custom kitchen, which features top-of-the-line Thermador appliances, including an oversized refrigerator, separate ice maker, and natural gas range top. The kitchen also boasts custom cabinets with bubble glass panels, soft-close cabinets and drawers, and Waterfall Quartz countertops. The first-floor primary suite is a true retreat, offering stunning views of the Currituck Sound and a remodeled ensuite bathroom with a walk-in mosaic tiled shower, Carrara Marble tiles, custom vanities with Quartz countertops, Mother of Pearl framed mirrors, and a Toto Bidet Toilet. The main living level has a private ensuite, kitchen, dining room, living room, separate den, renovated half bathroom, laundry room with a full size freezer, temperature controlled wine and cigar room and access to the 3 car garage. The second level offers an office area, another ensuite bedroom with renovated bathroom with quartz counters, custom tile work and a large walk-in closet, a third bedroom and the third full renovated hall bathroom. The home is equipped with smart thermostats and door locks, smart smoke alarms and Lutron Caseta smart light switches. High end luxury vinyl flooring throughout the home. There are no propane tanks as the home has been updated to natural gas which services the kitchen range and tankless hot water heater. All plumbing lines were replaced in 2017. Outside, the property features a sprinkler/drip irrigation system, a huge new rear deck built in 2021 with an area already reinforced for a future hot tub. Martins Point offers a host of amenities, including a boat ramp with access to Ginguite Creek and the Currituck Sound, boat storage yard, playground, common areas, gated security, community trash, and community postal boxes. The community is conveniently located close to the beach, restaurants, shopping, and entertainment, yet offers a serene setting for your Outer Banks dream home. This is a quality home with exquisite details for the discriminating buyer. Room for a pool in backyard. Don't wait!
- Type:
- Single Family
- Sq.Ft.:
- n/a
- Status:
- Active
- Beds:
- 5
- Lot size:
- 0.23 Acres
- Year built:
- 2023
- Baths:
- 4.00
- MLS#:
- 125475
- Subdivision:
- Kitty Hawk Bch
ADDITIONAL INFORMATION
Massive 100K Price Drop on 7/8/24. Seller wants you to write your offer now:) A Kitty Hawk home so stylish in design and style it will leave you mesmerized. SugarPops is the third masterpiece crafted by the Gorman Love family and builder Allen Hutton. This is a unique and premier line of beach style luxury. Its’s skillfully woven exquisite craftsmanship leads into a dazzling display of eye candy with an artisan blend of pure Architectural genius. This enchanting residence comprises a remarkable 4-bedroom, 3-bathroom main house of 1,774 Square Feet, and a dual-level detached house of 727 Square Feet (2,500 Total) with the 5th and primary bedroom En-Suite and living room w/ half bath and kitchenette connected by a charming, covered bridge that gracefully arches over the heart of it all – the centerpiece concrete swimming pool with travertine decking. The design exudes a sense of exuberance and originality as the property stands as a true embodiment of uniqueness, blending diverse elements from retro eccentricities, cottage chic coastal flairs, and a touch of clean modern lines. SugarPops exterior radiates resilience and elegance. This structure was specifically crafted to brave the rugged coastal conditions and stand the test of time. Adorned with vinyl-coated stainless wire railings, PVC Core Siding, 040 Metal roof, Custom PVC encasements on all wood products, Zuri synthetic decks and many more materials designed to create superior long-term value. Beyond mere construction standards, Sugarpops stands as a testament to structural excellence. Each piece of lumber is meticulously attached with Adhesive Glue & SS Screws, fortifying everything from sheer walls, floors, and roofs to rafters and framing components. The result is a home that stands unwavering, defying movement and exhibiting unmatched strength, thanks to its interlocking balloon framework system that seamlessly binds each floor together. Inside, the allure of SugarPops thrives, showcasing unrivaled artisanship and beauty. From the exquisitely finished distressed wood gracing the floors and staircase railings and walls to the meticulously handcrafted furniture and cabinetry, Marble countertops, imported antiqued bronze fixtures and a covered bridge uniting the home with the two-story pool house – every detail emanates perfection and encases the ultimate in Ocean Vantage points from first and second levels. The exposed hand-crafted beams and stainless-steel ductwork showcases the beautiful natural lighting this room carries. The pool house shows off more playful design inspiration, featuring an En-Suite bedroom on the top floor with its own private balcony, and a second living area with a bathroom that carries the "outdoor shower" vibe along with a two-drawer fridge and ice maker for quick access from the pool area. The yard space is beautifully landscaped and momentarily whisks you away from the reality of being just steps away from the beaches. Adjacent and within easy walking distance to the Kitty Hawk pier, Rundown Café, Hilton, Villa Thai and more including the Byrd Street beach access. SugarPops takes the relaxed charm of a beachside cottage and elevates it to new heights, embracing originality in design while staying true to its playful retro origins. There is quality….and then there is the defined difference that is 5118 N Virginia Dare Trail.
- Type:
- Single Family
- Sq.Ft.:
- n/a
- Status:
- Active
- Beds:
- 3
- Year built:
- 1955
- Baths:
- 1.00
- MLS#:
- 125433
- Subdivision:
- Kitty Hawk Bch
ADDITIONAL INFORMATION
Experience a joyful journey to the past as you savor the serene coastal living at this beautifully restored oceanfront haven in Kitty Hawk. Built in 1955 and diligently maintained, this 3-bedroom, 1-bath gem boasts its historic charisma while seamlessly blending modern conveniences. Soak in the captivating charm of its vintage allure, harmoniously merging the calm of yesteryears with contemporary updates. Step inside the inviting screened porch and feel the nostalgic ambiance of old beach living with the exposed rafters, main entrance, ocean vistas, and vintage charm vibes. Enter inside where the bright, great room further enhance the warmth and comfort of this timeless sanctuary. The great room envelops you with its bright and airy living and dining area, with newer Lanier Hickory Luxury Plank Flooring, new dining room table, freshly painted dark wood walls with light beige, quality high-end durable furnishings, and more. The fully equipped kitchen has been thoroughly remodeled and reconfigured, with doors moved to optimize practicality and functionality. Admire the modern, stainless steel appliances, ample storage solutions, and a custom window granting breathtaking views of the beach and ocean. Venture down the hall to discover two generously sized bedrooms with refinished hardwood floors, one bedroom features a newer stackable Washer/Dryer, and a shared, conveniently located bathroom. Enjoy recently install tile flooring, vanity, lighting, and hardware. The 3rd bedroom is located on the south side of the cottage offering 2 twin beds, floors and a smart TV. This cherished home blends seamlessly into its surroundings, offering a multitude of outdoor spaces. Sip your morning coffee or indulge in peaceful contemplation on the covered decks and porches dressed with outdoor cafe lights, catching the fragrant salt breezes. The rooftop deck, accessible via the back stairs, unveils even more spectacular vistas and introduces you to a bonus space that promises additional room for relaxation or entertainment. Some upgrades include; complete rebuild crow's nest deck, steps, and stairs (2023), covered porch ceiling with composite smart siding (2023), Installed Fortified Roof (2021), remodeled Kitchen and Bath (2020) Replaced base board heaters/window AC units with American Standard HVAC system with remote controlled thermostat (2020). The cottage, which was severely neglected for many years by the owners prior to current, has been brought up to code and lovingly restored to the current needs and expectations for OBX beach front living while maintaining the charm of a traditional Kitty Hawk cottage. Extensive renovations have been done to all rooms, decks, under structure and roof during these restoration efforts. Only minor yearly maintenance is required(see details of renovations and upgrades in Additional Documents). Whether seeking a peaceful beachside retreat or an investment property, this cottage is a testament to the joy of coastal living and the enduring beauty of the Outer Banks. Come, make your seaside dreams a reality and let each day end with the tranquil symphony of waves greeting the shore. This oceanfront haven isn't just a home; it's a legacy waiting to be cherished by new stewards of its rich history.
- Type:
- Single Family
- Sq.Ft.:
- n/a
- Status:
- Active
- Beds:
- 6
- Year built:
- 1985
- Baths:
- 6.00
- MLS#:
- 125290
- Subdivision:
- Sea Hawk South
ADDITIONAL INFORMATION
Spacious home on a large, fenced corner lot conveniently located close to the shops and restaurants of Duck Village. The first floor features a game room, two bedrooms, two bathrooms, and a storage room full of beach gear. On the second floor, there is a laundry closet, three bedrooms, and three bathrooms. The top level features an open floor plan with the living room, kitchen, half-bath, and the sixth bedroom and bathroom. The outside of the home features numerous decks, private in-ground pool, hot tub, volleyball court, horseshoe court, basketball goal, and play-set for the kids. New HVACs - one in July 2020 and the other in 2019. New pool liner was installed January 2022, Fortified roof was installed in 2023. Seller will give $15,000 credit at closing with acceptable offer.
- Type:
- Single Family
- Sq.Ft.:
- n/a
- Status:
- Active
- Beds:
- 5
- Lot size:
- 0.34 Acres
- Year built:
- 1984
- Baths:
- 3.00
- MLS#:
- 125246
- Subdivision:
- Carolina Dunes
ADDITIONAL INFORMATION
Welcome to your dream coastal retreat at 105 Wood Duck Rd in the charming town of Duck, NC. This stunning beach property offers breathtaking panoramic views of the Atlantic Ocean and Currituck Sound and is located just steps away from the pristine sandy beaches. As you enter this beautifully designed home, you'll be greeted by an open and spacious floor plan that is perfect for entertaining family and friends. The living area features large windows that flood the space with natural light, creating a warm and inviting atmosphere. The home offers 5 bedrooms and 3 bathrooms, providing plenty of space for everyone to relax and unwind. Step outside onto the expansive deck and experience the true beauty of coastal living. Take a dip in the sparkling pool, soak up the sun on the sundeck, or enjoy a peaceful evening in the hot tub while listening to the sound of the waves crashing against the shore. The outdoor living space is perfect for hosting summer barbecues or simply enjoying the breathtaking views. A charming seaside town known for its pristine beaches, vibrant local shops, and excellent dining options. Take a leisurely stroll along the boardwalk in Duck, browse the unique boutiques, or indulge in fresh seafood at one of the many waterfront restaurants. Don't miss your opportunity to own this exceptional beachside property in Duck, NC. Whether you're looking for a vacation home or a year-round residence, 105 Wood Duck Rd offers the perfect blend of comfort and coastal charm.
$1,450,000
134 Four Seasons Lane 134 Duck, NC 27949
- Type:
- Single Family
- Sq.Ft.:
- n/a
- Status:
- Active
- Beds:
- 7
- Year built:
- 2000
- Baths:
- 7.00
- MLS#:
- 125169
- Subdivision:
- Four Seasons
ADDITIONAL INFORMATION
Welcome home to The Duck Social perfectly situated in the heart of Duck in the gated community of Four Seasons. Enjoy a quick walk to the beach or to downtown Duck to enjoy restaurants, shopping or breathtaking sunset views on the sound. This gorgeous home is a show stopper with its newly renovated kitchen and high end coastal furnishings. With a layout design planned for optimal comfort and privacy, each bedroom has its own en-suite! There is fun to be had by all from the large private pool, private volleyball court, billiard game room and decks to take in the ocean breeze under the shade or in the sun. On the lower level you will find the entry from the carport, two bedrooms with en-suites, laundry and the billiard game room. On the midlevel you will find 4 additional bedroom en-suites, main entrance and a covered deck overlooking the pool. On the upper level you will find the bright and new kitchen, dining and living room. Also on the upper level is the primary bedroom + ensuite, sun deck, half bath and game corner. The Four Seasons community offers incredible amenities including a beach side outdoor pool, indoor pool, health center with gym and a trolley in the summer time to take you to your favorite neighborhood destination. $107K in rent booked this year with available weeks still remaining! You do not want to miss this amazing property. Call for your showing today!
$1,399,000
108 Ships Wheel Court 108 Duck, NC 27949
- Type:
- Single Family
- Sq.Ft.:
- n/a
- Status:
- Active
- Beds:
- 4
- Year built:
- 2001
- Baths:
- 3.00
- MLS#:
- 125125
- Subdivision:
- Four Seasons
ADDITIONAL INFORMATION
This Custom Built Home has top of the line everything from the construction to the professional finishes throughout the entire home. Used as a primary residence this home is spacious with lots of rooms to get away from it all. The top floor is an open floor plan with so many custom features, Gourmet Kitchen, Dining room, spacious Living room and a large study with access to decks on the front and back of the house with a screened in porch. On the mid level there is a large foyer with bonus space big enough for a baby grand piano, three bedrooms and a study/den all with access to decks. The ground floor has a huge bonus room and a half bath and two garages. An elevator will get you to all three floors. The home boasts lots of decks covered and full sun as well as a screened in porch. The back yard has a patio and a sitting area with a fire pit. This is one you have got to see to believe! Of course all of the Award winning Four Seasons Amenities are included...Outdoor Oceanside swimming pool, bath house, playground, Indoor swimming pool, clubhouse with health club, outdoor tennis/pickleball and basketball courts and the trolley to take you to the beach access and all the other amenities! UPDATES in the last few years include: New interior paint, New exterior paint, New HVAC unit, ,New Dishwasher and Washing machine, New water heater, Septic serviced pumped, New entry door to the ground level and Replaced the gutters. The health department permits says the system is for a capacity of eight people.
- Type:
- Single Family
- Sq.Ft.:
- n/a
- Status:
- Active
- Beds:
- 4
- Lot size:
- 0.43 Acres
- Year built:
- 2005
- Baths:
- 3.00
- MLS#:
- 125124
- Subdivision:
- Kitty Hawk Bch
ADDITIONAL INFORMATION
Welcome to your Outer Banks dream beach house! This exceptional home, thoughtfully designed by the owner, offers many features that set it apart from the competition and has room for a pool. The first thing to catch your attention is sure to be the impressive high elevation with ocean views from every level. The floorplan is extremely functional. As you ascend the stairs to the full wrap-around covered porch you will be drawn to the views of the 18th green of Sea Scape Golf Links to the north and the magnificence of the Atlantic to the east. The very same views are the best feature of the spacious great room area that serves as the heart of the home. The spacious kitchen provides lots of counter space and tons of cabinets for storage with extra seating at the island. On this level you will also find three bedrooms, including a large ensuite with a walk-in closet and, you guessed it, those amazing ocean views. Up one more level you will enter a remarkable bonus room with endless possibilities and more ocean views. In the lower level of the home you will find many nice surprises including an oversized bedroom that would make the perfect guest room with a full bath just down the hall. The utility room is also located on this level along with a separate workshop and TWO separate full-sized garages. It is built to last with purpose driven attention to detail everywhere you turn, like a generator panel installed, so you can rest easy knowing that your home is prepared for any unexpected power outages. The upgraded Manabloc plumbing system centralizes and organizes the plumbing lines, allowing for easy access and control of the water distribution throughout the property. A 50 gallon Le Bleu water system gives you convenient access to premium drinking water. This location is a rare find with some of the highest elevations around. It offers convenience and a lifestyle like no other. Close to so much including the neighborhood Sandtrap Tavern at the Sea Scape clubhouse. The beach and some of the best local food and beverage establishments on the OBX are within walking/biking distance. This one has to be seen to be appreciated. Don't miss the virtual tour link. Want to add a pool? The Seller has preliminary approval from the town to add a 9'1" x 17'5" pool.
- Type:
- Single Family
- Sq.Ft.:
- n/a
- Status:
- Active
- Beds:
- 4
- Lot size:
- 0.46 Acres
- Year built:
- 1978
- Baths:
- 3.00
- MLS#:
- 125004
- Subdivision:
- Kitty Hawk Bch
ADDITIONAL INFORMATION
Stunning OCEAN VIEWS in highly desirable Seascape golf community. Set high on the ridge, this Kitty Hawk home offers incredible value with gorgeous golf course and OCEAN VIEWS! On a large homesite tucked away on Johnston Ln, this lovely home is the perfect beach getaway, close to everything with room for family and guests. The quiet, one-way street is perfect for bike rides or walks along Seascape Golf Course. This property is PERFECT for primary, vacation or investment property with divided separate living spaces! Great income opportunity with a rental projection over $36k on file. The main level boasts high ceilings, hard wood floors, an open floor plan, and beautiful ocean views. High ceilings create a light and airy atmosphere and the decks that span the entire East side of the home allow ample space for entertaining and beautiful sunrises. This level is also home to a half bath, the washer/dryer, and a bedroom with a private, west-facing sun deck. The top floor includes a spacious primary suite featuring amazing ocean views, a large a walk-in closet enhances this space, and the ensuite bath and a private ocean-facing sun deck make this room a desirable retreat. The third bedroom, a full bath and two linen closets complete the top floor. The ground level is a fully independent in law suite that was enclosed with permits in 2011 and includes a large bedroom, full bath, extra living space, and a private entrance. Perfect for entertaining or allowing guests some additional privacy, or use a separate living suite or home office. This provides an additional 670 square feet of heated living area not included in the square footage measurements, giving the total size just over 2000 square feet, so there is plenty of room, and offers options for how to use this home. Brand NEW ROOF installed March 2024. Septic drainfield, decking, heat pumps, water heater, kitchen have all been updated. The backyard features a storage shed permitted in 2018, to store your garden tools, bikes and beach toys, an oversized hot tub, and covered patio area for grilling and entertaining make this home a total package. Very well maintained. Sold fully furnished, you can move right in! Per Caribbean Pools, there should be room to add a pool, if desired.
- Type:
- Condo
- Sq.Ft.:
- n/a
- Status:
- Active
- Beds:
- 1
- Year built:
- 1982
- Baths:
- 2.00
- MLS#:
- 124990
- Subdivision:
- 1724
ADDITIONAL INFORMATION
DONT CLIMB UP 20 - 40 STAIRS COME TAKE A LOOK AT THIS 1ST LEVEL CONDO - THIS CONDO IS PERFECT AND JUST WAITING FOR YOU!!!!! COME TAKE A LOOK AT THIS BEST BUY FOR OCEANSIDE CONDO IN DUCK!!!! - Always wanted to have a place near the ocean but prices are so high!!. Run to see this beautifully decorated and well maintained condo for $399,000. Just steps to the ocean - ocean views on front deck and side deck. Community pool, tennis courts, playground for the children. Centrally located to down town Duck shopping and restaurants. Avoid all the steps with this first level Colony by the Sea. Convenient laundromat in building and lots of parking - WHAT ARE YOU WAITING FOR - make this condo your summer home or just relocate and enjoy the Outer Banks!!! Easy to see. HOA fee is $7,186 a year and includes all maintenance, cable & wifi, water and sewer, all maintenance for grounds, building, pool etc. CALL TODAY TO SHOW!!..
- Type:
- Other
- Sq.Ft.:
- n/a
- Status:
- Active
- Beds:
- 4
- Year built:
- 1987
- Baths:
- 4.00
- MLS#:
- 124974
- Subdivision:
- Ships Watch
ADDITIONAL INFORMATION
Welcome to the COLMAN - Share #2. SEMI-SOUNDFRONT WITH WATER VIEWS! Brand new updated kitchen is high end and very open for entertaining! New LVP flooring throughout the great room, dining, and kitchen. SHIPS WATCH is an Oceanfront to Sound front resort community in the heart of Duck. Fractional ownership at Ships Watch is a wonderful way for your family to experience a lifetime of vacationing in the Outer Banks at a fraction of the cost of whole home ownership. Ships Watch fractional owners purchase 10% ownership of the home and get 5 weeks of use each year. Ownership is deeded and goes beyond your lifetime. Weeks shift annually and calendars for the next few years are available. Homes are completely furnished down to beach chairs and an umbrella. The year-round on-site staff takes care of all maintenance and housekeeping. Community amenities include private beach access, pool and hot tub, tennis courts, playground, Sound front pier, boat ramp, weekly poolside picnics and planned summer activities for all ages. This particular home is located close to a 2nd community dock that is rarely used so it feels very private. Town of Duck is walking distance and offers great water-sport activities, restaurants, shopping and so much more!
$2,695,000
114 Canvasback Drive 114 Duck, NC 27949
- Type:
- Single Family
- Sq.Ft.:
- n/a
- Status:
- Active
- Beds:
- 7
- Year built:
- 2023
- Baths:
- 7.00
- MLS#:
- 124986
- Subdivision:
- Carolina Dunes
ADDITIONAL INFORMATION
Ocean to Sound views! This stunning newly constructed home in Duck delivers over $200K in annual rental income and is only 4 houses from the beach and was finished in 2023 by revered Outer Banks builder Olin Finch. A few of the best features in this almost 4,500 sq ft home include an elevator, private heated pool and hot tub, rec room, media room, EV Charger, incredible views of both the ocean and sound, and 7 spacious bedrooms each boasting their own private bath. Enjoy not only having nearby neighborhood access to the sound where you can launch your own kayaks or paddleboards, but also direct beach access just steps away. The home was designed for maximum comfort with living areas on each level and an abundance outdoor spaces. The top level hosts the great room with electric fireplace, dining room, gourmet kitchen with large eat in island and gas range and two refrigerators, two dishwashers, two sinks, and a king bedroom suite and deck with ocean and sound views. The mid-level hosts a lounge/sitting room with TV that opens up to the back deck overlooking the pool, and 4 more ensuite bedrooms. On the ground level you'll find a fun rec room with pool table and wet bar with additional full size fridge, a kids room with two bunk sets, half bath, laundry, and a media room great for rest after a long day at the beach. The pool area is the perfect mix or relaxation and fun with the heated pool, hot tub, plenty of outdoor seating, outdoor TV, and gas grill.
- Type:
- Other
- Sq.Ft.:
- n/a
- Status:
- Active
- Beds:
- 4
- Lot size:
- 0.36 Acres
- Year built:
- 1994
- Baths:
- 3.00
- MLS#:
- 124975
- Subdivision:
- Ships Watch
ADDITIONAL INFORMATION
Welcome to the Willes - Share #8. This home is in a great location close to the beach and community pool! It has an ideal floorplan with two bedrooms on the first level and two more upstairs. This home is also very updated and features coastal accents throughout! SHIPS WATCH is an Oceanfront to Soundfront resort community in the heart of Duck. Fractional ownership at Ships Watch is a wonderful way for your family to experience a lifetime of vacationing in the Outer Banks at a fraction of the cost of whole homeownership. Ships Watch fractional owners purchase 10% ownership of the home and get 5 weeks of use each year. Ownership is deeded and goes beyond your lifetime. Weeks shift annually and calendars for the next few years are available. Homes are completely furnished down to the beach chairs and an umbrella. The year round on-site staff takes care of all maintenance and housekeeping. Community amenities include private beach access, pool and hot tub, tennis courts, playground, Soundfront pier, boat ramp, weekly poolside picnics and planned summer activities for all ages. Town of Duck is walking distance and offers great watersport activities, restaurants, shopping and so much more!
- Type:
- Single Family
- Sq.Ft.:
- n/a
- Status:
- Active
- Beds:
- 4
- Year built:
- 1989
- Baths:
- 2.00
- MLS#:
- 124953
- Subdivision:
- Martin's Point
ADDITIONAL INFORMATION
Have you been looking for the perfect home in the highly desired gated subdivision of Martin's Point? Here is your chance to make this one your own! This home has the traditional layout of a ground-level en-suite, living space, dining room, kitchen, and laundry room. It also has a bonus room/office ideal for multiple uses. As you enter the home, you will find a half bath to accommodate guests right off of the dining room. Upstairs, you will find two spacious bedrooms and a third that could be used as an office, nursery, or additional second-floor bedroom. The wrap-around porches offer lots of charm to spend those evening nights watching the sunset. Enjoy all these community offers, including a playground, marina, and boat ramp with direct access to the Currituck Sound. The owners have made thoughtful upgrades throughout the years, such as installing a new roof in 2019, installing the lower level hardwood floors in 2022, new hot water heater in 2022, and more. WATER OFF AT HOUSE. Please see the associated docs to view the full list of updates.
- Type:
- Single Family
- Sq.Ft.:
- n/a
- Status:
- Active
- Beds:
- 6
- Year built:
- 2004
- Baths:
- 4.00
- MLS#:
- 124936
- Subdivision:
- Southern Shores
ADDITIONAL INFORMATION
Welcome to your dream home, perfectly positioned in the heart of Southern Shores and on the 14th green of the Duck Woods Country Club Golf Course, in the serene community of the Outer Banks. Here, luxury meets comfort in this magnificent 6-bedroom, 4.5-bathroom residence, ideal for families and investors alike. This spacious and bright home has been meticulously updated to offer a modern living experience that ensures both relaxation and enjoyment. As you enter, the expansive yard invites you into a realm of outdoor activities, featuring an outdoor shower, a charming screened-in patio with a ping pong table, and abundant space for dining al fresco, creating the perfect oasis for entertainment. Inside, the home unveils its grandeur with every detail thoughtfully updated to enhance your living experience. The kitchen, the heart of this home, is adorned with luxury stainless steel appliances, quartz countertops, and counter-height seating, making it the ideal spot for meal prep and social gatherings. An adjacent cozy lounge area provides a seamless connection to two well-appointed bedrooms and a full bathroom, adding to the home's versatility and comfort. The primary suite on the first level is a haven of tranquility, featuring a walk-in closet and an elegantly updated bathroom designed for privacy and relaxation. High ceilings and large windows throughout the home bathe the space in natural light, creating an inviting and airy atmosphere. A creatively designed washroom off the dining area adds to the home's appeal, while the second level offers three additional bedrooms, one with a private bathroom, alongside a second full bathroom, comfortably accommodating family and guests. This home's unparalleled location offers peace and privacy, with convenient access to the beach and boating, optional tennis facilities, and close proximity to essential amenities such as the grocery store, Starbucks, and Kitty Hawk Elementary School, promising a lifestyle of convenience and luxury. This fully updated residence in Southern Shores represents a unique blend of elegance, comfort, and unparalleled lifestyle potential, making it an ideal choice for those seeking a family home or an investment opportunity. Experience the joy of coastal living in a home where every day feels like a vacation, and embrace the opportunity to make your dream of owning a piece of the Outer Banks a reality.
- Type:
- Single Family
- Sq.Ft.:
- n/a
- Status:
- Active
- Beds:
- 4
- Lot size:
- 0.59 Acres
- Year built:
- 1983
- Baths:
- 4.00
- MLS#:
- 124906
- Subdivision:
- Sanderling
ADDITIONAL INFORMATION
Updated Sanderling Oceanfront! Ocean Views! Wide sandy beach! Embrace the coastal lifestyle with this stunning oceanfront retreat in the prestigious Sanderling neighborhood located in Duck, NC. Nestled on a spacious lot of approximately 25,000 square feet, this 4-bedroom, 4.5-bathroom home offers breathtaking panoramic views of the Atlantic Ocean and easy beach access. The property is large enough to accommodate expansion if desired! The home boasts a modern open-concept living space that maximizes the ocean views. Step onto the large sun decks or relax in the screened porch to enjoy the ocean breeze and stunning sunrise views. The interior features beautiful LVP flooring throughout, updated bathrooms, a remodeled half bath, and fresh interior paint. All new furniture and decor add a touch of coastal elegance. Exterior updates include improvements to the siding, windows, and decks. Sanderling is known for its open spaces, privacy, and community amenities, including beach access, a community pool, tennis courts, and a health club. Just north of the charming Town of Duck, this home is conveniently located near some of the best dining and shopping experiences the Outer Banks has to offer. Would make a perfect 2nd home or investment property. Don't miss this opportunity to own a piece of paradise on the Outer Banks.
- Type:
- Other
- Sq.Ft.:
- n/a
- Status:
- Active
- Beds:
- 4
- Year built:
- 1994
- Baths:
- 3.00
- MLS#:
- 124491
- Subdivision:
- Ships Watch
ADDITIONAL INFORMATION
The Willes Share #9-is a Co-Ownership. This Beautiful renovated 4 Bedroom home is located in Ships Watch oceanside to soundside community in the heart of Duck. This is an amazing home that is walking distance to the beach access, community pool and tennis courts. This 4-bedroom home is perfect for 2 families, spacious dining and living area. A screened in porch that allows you to dine outside or play family games at the table. This home has sun decks to enjoy a good book or take in the rays of the sun. Be sure to notice this area surrounding the home has a large yard to play outdoor games like croquet, cornhole or set up a soccer net. The home is equipped with umbrellas and beach chairs to take to the beach. Outdoor shower and fish cleaning area that makes it convenient when you get back from the sandy beach. The community has so much to offer outdoor pool, tennis courts, playground, boat ramp and a soundside pier. Another great feature is this community is walking distance to Duck for the entire family to enjoy the shops and restaurants. Ships Watch fractional owners purchase 10% ownership of the home and get 5 weeks of use each year. Weeks shifts annually, calendars are available.
$12,000,000
118 N Baum Trail 118 Unit Lot 2 Duck, NC 27949
- Type:
- Single Family
- Sq.Ft.:
- n/a
- Status:
- Active
- Beds:
- 12
- Lot size:
- 1.01 Acres
- Year built:
- 2018
- Baths:
- 12.00
- MLS#:
- 124212
- Subdivision:
- 3740
ADDITIONAL INFORMATION
Nestled in Duck, NC within the secluded community of Palmer’s Island on North Carolina's Outer Banks stands Palmer’s Panorama, an architectural masterpiece that redefines coastal luxury living. Honored with the esteemed 2018 OBX Parade of Homes Judges Award of Excellence and the People’s Choice accolades, this sprawling estate spans nearly 10,000 square feet across an expansive oceanfront acre. Please enjoy this splendid VIDEO by pasting the link into your browser: https://www.youtube.com/watch?v=t1015LvJBPo Crafted by Mancuso Construction in 2018, Palmer’s Panorama stands as a pioneering masterpiece in architectural design, offering breathtaking panoramic vistas of both the ocean and sound from every level. This opulent estate boasts 12 luxurious ensuite bedrooms, most with dedicated decks, and three exquisitely designed living areas. Outdoor entertainment features include a 24’ x 50’ heated pool with a 15'x15' tanning ledge, cabana, showers, and bathroom, along with two inviting hot tubs. The pool has a new 250,000 BTU LP gas heater that makes chilly water warm up fast! A covered recreation area provides amenities like mini-golf, basketball, ping-pong, shuffleboard, and a host of games and toys for children and adults alike. (See the associated documents.) Notwithstanding its luxurious amenities, the remarkable location of Palmer’s Panorama makes it truly extraordinary. The setting within Palmer’s Island offers thrilling sunrises over the ocean and magnificent sunsets across the Currituck Sound in the midst of unparalleled natural beauty. A private boat dock and ramp on the Currituck Sound offers private access to boating, kayaking and fishing. Nearby, the Sanderling Racquet & Swim Club, Pine Island Racquet Club, Sanderling Resort, and Currituck Club Golf Course offer indoor tennis, Spa, indoor pool and fitness clubs, exclusive restaurants, and premier golf respectively. Relish a sunset stroll along the sound to the area’s only 4 Diamond-rated restaurant, Kimball’s Kitchen, to enjoy exquisite culinary experiences on the soundfront within the Sanderling Resort. Moreover, the property's proximity to the DONAL C. O'BRIEN, Jr. AUDUBON SANCTUARY in Corolla is a highlight of its unique location. Just steps away from this lavish retreat lies this pristine expanse, preserving 2,600 ACRES of protected marsh, upland maritime forest, and sandy beaches. The Sanctuary provides respite for migratory birds and wildlife, away from human disturbance. Visitors can revel in the untouched beauty of the Sanctuary through kayak tours, public programs, and nature trails, offering a serene and captivating experience adjacent to the luxurious realm of Palmer's Panorama. In addition to its natural splendor, Palmer’s Panorama presents an extraordinary investment opportunity as a vacation rental property. Its proximity to major urban hubs like Northern Virginia (NVA), Washington D.C., Philadelphia, and even Manhattan makes it an ideal getaway for urban dwellers seeking fresh ocean breezes by the coast. With its luxurious amenities, pristine surroundings, and convenient location, it has proven potential to generate substantial ANNUAL RENTAL INCOME approaching $750,000. For a comprehensive understanding of Palmer's Panorama's investment potential and a detailed breakdown of its rental income history and projections, we highly recommend reviewing the associated documents outlining the property's earnings. These documents contain valuable insights into the substantial revenue-generating capability of this remarkable estate. Palmer’s Panorama offers not only an exceptional estate but a gateway to both an unforgettable coastal experience and a profitable investment opportunity, combining luxury living, breathtaking natural surroundings, and promising rental potential. Please enjoy this splendid VIDEO by pasting the YouTube link into your browser: https://www.youtube.com/watch?v=t1015LvJBPo
- Type:
- Single Family
- Sq.Ft.:
- n/a
- Status:
- Active
- Beds:
- 5
- Lot size:
- 0.78 Acres
- Year built:
- 1987
- Baths:
- 5.00
- MLS#:
- 124186
- Subdivision:
- Palmer's Island
ADDITIONAL INFORMATION
Exclusivity, serenity, and beauty converge into the heart of the Outer Banks at 104 South Baum Trail. One of 13 very distinguished homes, this 5-bedroom, 5-bathroom, 2-partial bath home with 4,850 heated sq. ft. immerses you in an unparalleled experience within the prestigious Palmer’s Island Community. From the serene viewpoints of the expansive Atlantic Ocean to the picturesque Currituck Sound, this residence epitomizes coastal luxury with a fabulous layout designed for both privacy and shared enjoyment. Designed entirely to capture the essence of its extraordinary surroundings, the property offers a plethora of outdoor living spaces with imported Ipe decks, covered porches and a roof top deck for taking it all in. The large outdoor areas seamlessly blend with the natural surroundings, featuring landscaping that enhances the coastal atmosphere. With a spacious backyard and private beach access to uncrowded shores, this property has the potential to serve both as a private retreat and an event space. Features such as hand curved top rail Ipe and CCA treated shake roof add a touch of class. The Covered grand entryway, separate Dry Entry, Foyer, Dual outdoor showers, multiple large storage areas, owner lock ups, and 4 of the 5 bedrooms being En-Suites, with their own individual balconies or deck area access creates a feeling of each one functioning as an individual retreat. As you ascend to the top floor via red-oak Hardwood Flooring that carries throughout, you step into a haven of elegance that transcends typical living experiences you will be mesmerized with panoramic views of Sunrises over the Atlantic Ocean to the East and Sunsets over the Currituck Sound to the west. Whether you find yourself in the top-floor en-suite bedroom, fully remodeled 2021 kitchen w/ wet bar, wine fridge and ice machine, dining room with T&G ceilings and surrounding picture windows, long hallways, or expansive family room, this distinctive viewpoint feature provides an unparalleled backdrop, transforming every moment into a visual masterpiece. Describing the full impact of the sensory overload from these top-floor views is as challenging as it is beautiful. Furthermore, residents of Palmer's Island enjoy privileged access to resort-level amenities at The Sanderling Resort. Delight in the culinary offerings of Kimball's Kitchen, the area's only 4 Diamond-rated restaurant. Indulge in leisure at the tennis courts and swimming pools (the option to pay for access to the Sanderling Community's tennis courts, pool, clubhouse and gym). the exclusive use of the sound-side dock for paddleboard launching or birdwatching further elevates the coastal living experience to unprecedented heights. Discover a residence where every detail reflects the essence of the Outer Banks, and where ocean-to-sound views seamlessly become an integral part of your daily life. Welcome to a lifestyle that transcends expectations, where luxury meets coastal serenity. A Full improvement list is available upon request. Call now to schedule your private tour!
- Type:
- Other
- Sq.Ft.:
- n/a
- Status:
- Active
- Beds:
- 4
- Year built:
- 1988
- Baths:
- 5.00
- MLS#:
- 124130
- Subdivision:
- Ships Watch
ADDITIONAL INFORMATION
Welcome to the GLANE - Share #7. This spacious beach getaway has had several high-end renovations to bring it into the modern era. A beautifully redone kitchen in this open floor plan is the ideal place for entertaining friends and family while at the beach. The new LVP flooring in the expansive living room gives the home a fresh clean feel in this reverse floor plan home. The Glane features a primary bedroom and a twin bedroom on each floor, which is an ideal layout for multiple families. Both primary bathrooms have been remodeled in exquisite taste and make for the ideal retreat. This home is located within walking distance to the Beach and Sound with spectacular views. Enjoy the renown beach-town of Duck 5 weeks a year and experience all the seasons in the beautiful Outer Banks. Ships Watch fractional owners purchase 10% ownership of the home and get 5 weeks of use each year. Ownership is deeded and goes beyond your lifetime. All of this with no worries of unexpected expenses, since the monthly HOA dues cover interior and exterior maintenance, utilities, taxes, insurance, and weekly cleanings. Community amenities such as an Olympic sized pool with lap lanes and sound views, boardwalk to the beach, sound front pier, and tennis courts are all included!

Outer Banks Association of Realtors®. All right reserved. The data relating to real estate for sale on this web site comes from the Broker Reciprocity Program of the Outer Banks Association of REALTORS®. Real estate listings include the name of the brokerage firms and listing agents. Information is believed to be accurate but is not warranted. Information provided is for consumers personal, non-commercial use and may not be used for any purpose other than to identify prospective properties consumers may be interested in purchasing. Neither the Outer Banks Association of REALTORS® or the owner of this site shall be responsible for any typographical errors, misinformation, misprints, and shall be held totally harmless. Listing broker has attempted to offer accurate data, but buyers are advised to confirm all items.
Kitty Hawk Real Estate
The median home value in Kitty Hawk, NC is $576,300. This is higher than the county median home value of $544,400. The national median home value is $338,100. The average price of homes sold in Kitty Hawk, NC is $576,300. Approximately 37.34% of Kitty Hawk homes are owned, compared to 8.24% rented, while 54.42% are vacant. Kitty Hawk real estate listings include condos, townhomes, and single family homes for sale. Commercial properties are also available. If you see a property you’re interested in, contact a Kitty Hawk real estate agent to arrange a tour today!
Kitty Hawk, North Carolina 27949 has a population of 3,664. Kitty Hawk 27949 is more family-centric than the surrounding county with 25.93% of the households containing married families with children. The county average for households married with children is 24.89%.
The median household income in Kitty Hawk, North Carolina 27949 is $80,172. The median household income for the surrounding county is $69,500 compared to the national median of $69,021. The median age of people living in Kitty Hawk 27949 is 50 years.
Kitty Hawk Weather
The average high temperature in July is 88 degrees, with an average low temperature in January of 33.5 degrees. The average rainfall is approximately 48.5 inches per year, with 1 inches of snow per year.
