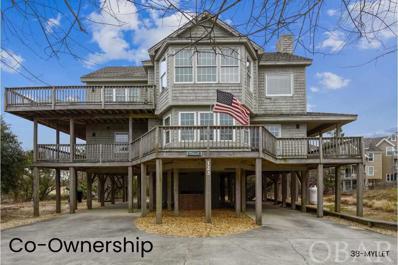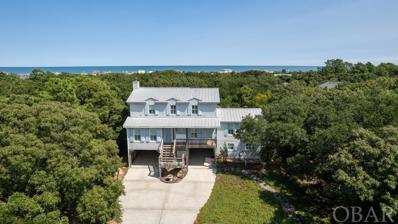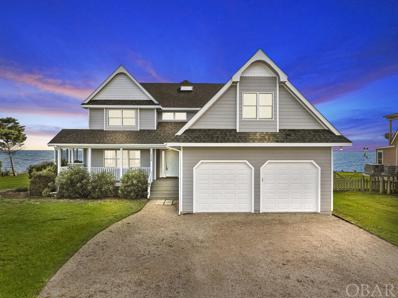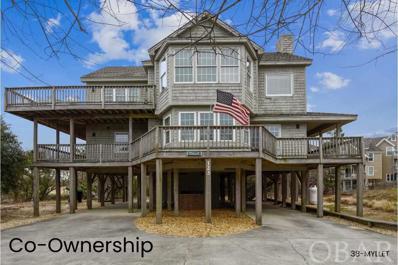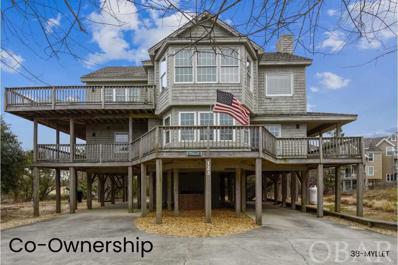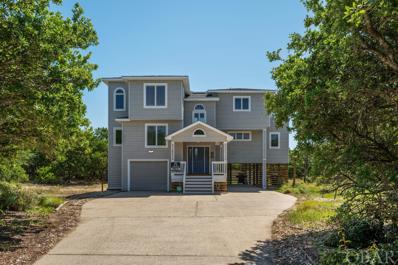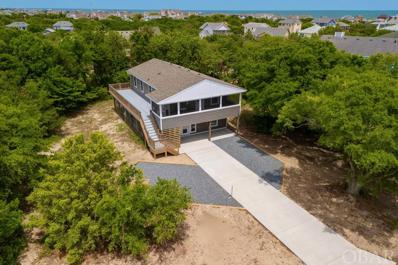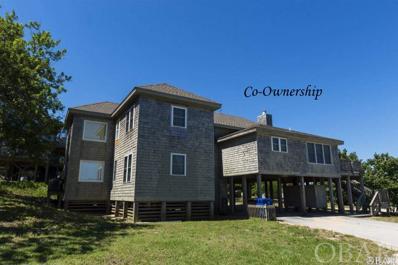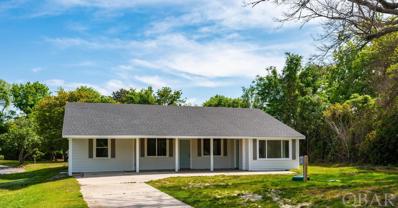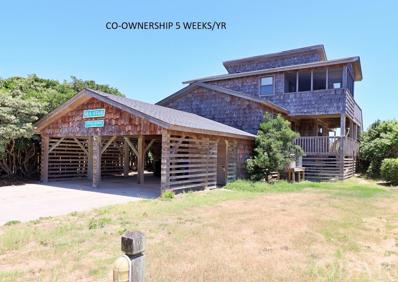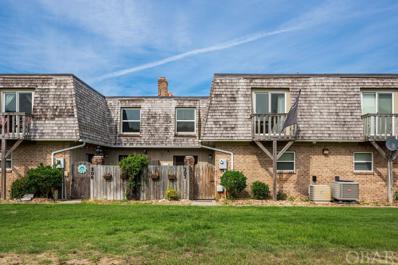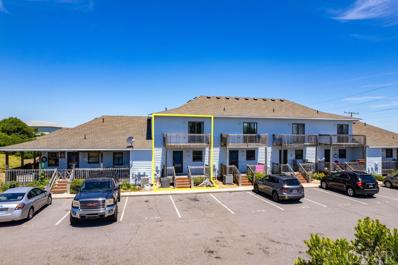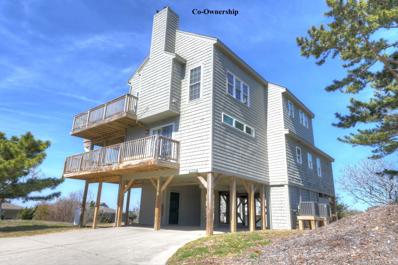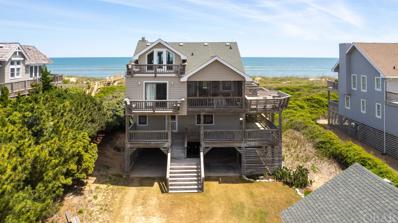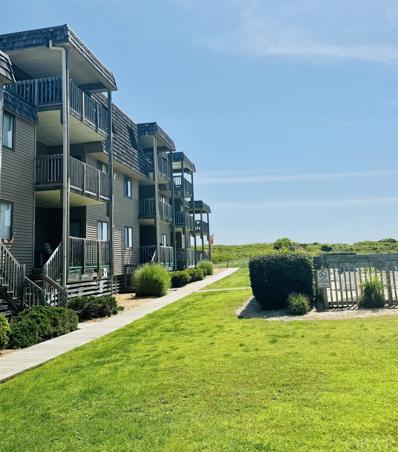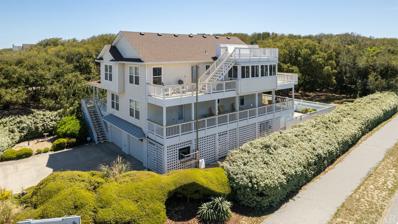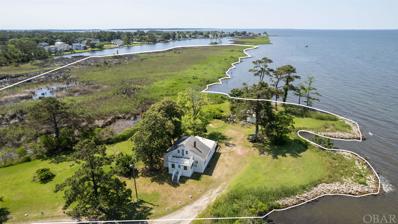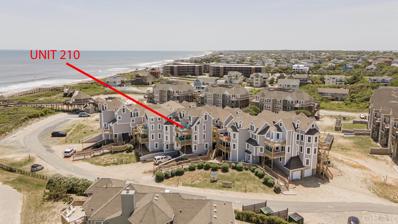Kitty Hawk NC Homes for Sale
- Type:
- Other
- Sq.Ft.:
- n/a
- Status:
- Active
- Beds:
- 4
- Year built:
- 1990
- Baths:
- 4.00
- MLS#:
- 126486
- Subdivision:
- Ships Watch
ADDITIONAL INFORMATION
The Dorrell Share 2. Spectacular oceanside 4 bedroom and 4 Bathroom home in Ships Watch Community! Why Consider Fractional Ownership? Fractional ownership allows individuals to own a vacation property for a fraction of the cost. Owners share the benefits of usage rights, income sharing, priority access, and reduced rates. Each share typically entitles the owner to 5 weeks of vacation time, rotating within the four seasons, with a double week that also rotates annually. Owners also share responsibility for the maintenance and upkeep of the property. Costs for improvements, repairs, or replacements are shared among the owners, usually through maintenance fees or assessments handled by a management company. Fractional owners are not required to use all their allotted time themselves. They can allow family members, friends, business associates, or employees to use some of their time. Additionally, they might rent out their remaining time to other owners or third parties who are not owners. This beautiful home is a perfect home for the entire family. Beautiful open kitchen and spacious family rooms, sun decks to take in the warm sunshine. The location of this home is within walking distance to all of the community amenities Pool, tennis courts, playground, beach access and soundside pier. Ships Watch community is oceanfront to soundfront in the heart of Duck. The town of Duck offers watersport activities, restaurants, shopping and so much more just within walking distance.
- Type:
- Other
- Sq.Ft.:
- n/a
- Status:
- Active
- Beds:
- 4
- Year built:
- 1988
- Baths:
- 3.00
- MLS#:
- 126483
- Subdivision:
- Ships Watch
ADDITIONAL INFORMATION
Welcome to the Myllet - Share #7. This is a 4 bedroom / 3.5 bath Fractional ownership home that is tastefully decorated and offers plenty of room for the entire family. The top level features an elegant great room with beamed-cathedral ceilings and a completely open floorplan. The renovated kitchen is light and bright and features tiled floors, granite counters and all new appliances. This home also has updated all bathrooms with new flooring, tiled showers, and new fixtures. Immerse yourself in the renowned beach-town of Duck for 5 weeks a year and experience all the seasons in the beautiful Outer Banks! As a fractional owner at Ships Watch, you'll enjoy 10% ownership of a stunning home and get to use it for 5 weeks each year. The best part? Ownership is deeded and lasts beyond your lifetime! Say goodbye to unexpected expenses, because the monthly HOA dues cover everything from interior and exterior maintenance to utilities, taxes, insurance, and weekly cleanings. And that's not all - community amenities like an Olympic-sized pool with lap lanes and breathtaking sound views, a boardwalk to the beach, a soundfront pier, and tennis courts are all included! Don't miss out on this incredible opportunity to own a piece of paradise in the Outer Banks!
- Type:
- Single Family
- Sq.Ft.:
- n/a
- Status:
- Active
- Beds:
- 4
- Lot size:
- 1.08 Acres
- Year built:
- 1993
- Baths:
- 3.00
- MLS#:
- 126473
- Subdivision:
- Chicahauk
ADDITIONAL INFORMATION
LOCATION! LOCATION! LOCATION! Situated on an elevated lot that is just over an acre this home has so much to offer! Nestled in the highly sought-after Chicahauk subdivision, this property offers an incredible lifestyle for families, second home buyers, or those looking for a rental property. The main floor offers a spacious living/dining area, convenient kitchen, large laundry room, a second living area, one bedroom and bathroom and plenty of deck space. Moving upstairs you'll find three bedrooms including one primary and a hall bath. There is a large unfinished storage space on the lower level plus a finished room for whatever your heart desires! Across the carport is yet another storage space, perfect for bikes, beach gear, tools, etc! Lots of outdoor living space including the many decks, a back yard that is a blank canvas and of course the pool! Surrounded by trees, turn the backyard into a private landscaped sanctuary w/ a garden or make it an outside game room with volleyball, bocce ball and cornhole! The pool is in such a great location - surround by trees, it's secluded and can't even be seen from the road! A convenient path nearby ensures a quick walk to the beach or drive and park at one of the many beach accesses. And if we haven't said enough about the location, the road ends in a cul-de-sac so there is very little traffic! Enjoy access to Chicahauk’s numerous amenities, including beach access, tennis courts, a playground, and a network of walking paths that weave through the community. For a small fee, join the Southern Shores Civic Association’s racquet club to enjoy pickleball courts just down the street. This has been a very well-loved family home for many years but is now ready for it's next chapter!
$1,100,000
3848 Ivy Lane 3848 Kitty Hawk, NC 27949
- Type:
- Single Family
- Sq.Ft.:
- n/a
- Status:
- Active
- Beds:
- 4
- Lot size:
- 0.39 Acres
- Year built:
- 1988
- Baths:
- 2.00
- MLS#:
- 126429
- Subdivision:
- Kitty Hawk Lndg
ADDITIONAL INFORMATION
WATER WATER WATER! ONE OF THE MOST SPECTACULAR VIEWS ON THE OBX! Amazing large BULKHEADED SOUND FRONT lot in the PRESTIGIOUS KITTY HAWK LANDING COMMUNITY with UNOBSTRUCTED VIEWS of the Albemarle Sound and NC Coastal Reserve. As you pull into the driveway you will immediately notice the beautiful architecture. This home was built to enjoy the Outer Banks life style, with a large front covered porch, screened porch on the side, and back deck overlooking the water perfect for entertaining. Not to be outdone, the interior has had many recent updates. The main floor has a great flow. An over-sized living area passes into the kitchen boasting CHERRY CABINETS, GRANITE counter tops, STAINLESS-STEEL appliances and breakfast nook all overlooking the water. On the opposite side of the kitchen you will find a great flex room that could be used as formal dinning room or den, again featuring the same amazing views! The interior was FRESHLY PAINTED, and the WOOD FLOORS were refinished. The master suite features a CATHEDRAL CEILING and layout that highlights the views that flow into the REMODELED MASTER BATH with attractive tile, double vanity, quartz counter top and a SOAKING TUB. On the second floor you will also find three additional guest rooms. One of the guest rooms has a large sitting area that offers many possibilities. The third floor is home to a Ships Watch with an exterior walkway. This would be a great spot for a home office or reading nook. Make sure to check out the SECLUDED SANDY BEACH on the Coastal Preserve next door. This is a great place to stick your toes in the water, launch a kayak or paddle board! Kitty Hawk Landing HOA provides a BOAT RAMP with parking and picnic area as well as PRIVATE DEEDED COMMUNITY OCEAN PARKING WITH SHOWERS. Some additional updates over the last few years have been HVAC units, water heater, new plumbing throughout the entire home, and fresh exterior paint. Copy and paste this link for a 3-D Virtual Tour. https://my.matterport.com/show/?m=V6hD6yyo8ai&play=1&brand=0&mls=1&
- Type:
- Single Family
- Sq.Ft.:
- n/a
- Status:
- Active
- Beds:
- 5
- Year built:
- 2023
- Baths:
- 4.00
- MLS#:
- 126404
- Subdivision:
- Sanderlin Shore
ADDITIONAL INFORMATION
This beautiful almost new well appointed coastal home is located in one of the most sought after beach towns, Kitty Hawk. This 5 bedroom, 4.5 bath home is perfect for the year round/second home resident, or can be enjoyed by guests looking to enjoy all that Kitty Hawk has to offer. The home has been thoughtfully furnished with coastal decor. Enjoy your morning coffee from the deck off of the kitchen while viewing the ocean. This home offers three living areas allowing plenty of getaways if one is looking for some relaxation or quiet time. Three of the five bedrooms have their own en-suite bathrooms. The yard is completely fenced in and landscaped with its own heated private pool, making it ideal for entertaining and enjoyable for all ages. Conveniently located to the beach, local restaurants, shopping, and recreational activities. Enjoy coastal living from this well thought out and designed home.
- Type:
- Single Family
- Sq.Ft.:
- n/a
- Status:
- Active
- Beds:
- 4
- Lot size:
- 0.46 Acres
- Year built:
- 1997
- Baths:
- 4.00
- MLS#:
- 126369
- Subdivision:
- Southern Shores
ADDITIONAL INFORMATION
Adjacent to the Duck Woods Country Club golf course in Southern Shores, this classic cape cod style home offers the perfect blend of comfort and luxury. Here’s a rare opportunity to own a home in one of the most desirable sections of this town. What makes this neighborhood special? Besides being on the fourth fairway, it has solid property maintenance covenants and restrictions and no short-term rentals are permitted. It’s also near the end of a cul-de-sac so there’s very little traffic. The floor plan makes one floor living easy with the main bedroom, living area, kitchen, office, laundry room and dining room all on the first floor. Upstairs are three comfortable bedrooms and a large game/media room. New kitchen appliances installed 12/24/24!! Other recent updates include a fortified roof, exterior paint some flooring, a new fireplace in first floor bedroom and a few other great improvements. With pristine beaches, Duck Woods Country Club, goods and services just moments away, indulge in the ultimate beach and golf course lifestyle every day!
- Type:
- Single Family
- Sq.Ft.:
- n/a
- Status:
- Active
- Beds:
- 5
- Lot size:
- 0.23 Acres
- Year built:
- 1981
- Baths:
- 4.00
- MLS#:
- 126348
- Subdivision:
- Snow Geese Dune
ADDITIONAL INFORMATION
Duck Oceanside Dream Property! OCEAN VIEWS! SOUND VIEWS! FANTASTIC ELEVATION! 5 Bedrooms! This home is a true masterpiece and is now for sale! Opportunities like this one are few and far between. Own a piece of heaven in the sought after Town of Duck! This home has been loved and cared for by the same owners and family since the beginning. Beautiful updates throughout! With an extremely well thought through floor plan you will be impressed as soon as you pull in the driveway. From the delightful curb appeal to the fantastic wrap around deck and porch. An open great room, dining room, and enormous kitchen greet you as you open the front door. Host gatherings, celebrations, and more with ease in this amazing space. Cathedral ceilings and natural light galore make this space one that you will want to spend hours enjoying. Turn winter nights to cozy and comfortable with the lovely gas fireplace. The 5 bedrooms and 4 bathrooms are placed strategically throughout the home to provide space for multiple families to stay, while having privacy but yet proximity! The best of both worlds! There is a bonus room on the ground level that could become a game room or theater room. On the top floor of the home in the space called ‘The Tower’ you can enjoy sound and ocean views with wrap-around windows! ‘The Tower’ is another great multipurpose space that could be your dream office, reading lounge, game room, and so much more! This home is the perfect primary home, second home, or investment property. With premium proximity to the Town of Duck all of your family and friends are sure to want to visit! Walk or ride a bike to Town to enjoy all of the great restaurants, shops, and activities Duck has to offer. The community has ocean and sound access, both are just a short walk away! Launch kayaks into the sound or spend the day enjoying the beach! Sunrise or sunset, this location is perfect to enjoy them both! Act now! Call with any questions or to schedule your tour today!
- Type:
- Other
- Sq.Ft.:
- n/a
- Status:
- Active
- Beds:
- 4
- Year built:
- 1988
- Baths:
- 3.00
- MLS#:
- 126316
- Subdivision:
- Ships Watch
ADDITIONAL INFORMATION
Welcome to the Myllet - Share #9. This is a 4 bedroom / 3.5 bath Fractional ownership home that is tastefully decorated and offers plenty of room for the entire family. The top level features an elegant great room with beamed-cathedral ceilings and a completely open floorplan. The renovated kitchen is light and bright and features tiled floors, granite counters and all new appliances. This home also has updated all bathrooms with new flooring, tiled showers, and new fixtures. Immerse yourself in the renowned beach-town of Duck for 5 weeks a year and experience all the seasons in the beautiful Outer Banks! As a fractional owner at Ships Watch, you'll enjoy 10% ownership of a stunning home and get to use it for 5 weeks each year. The best part? Ownership is deeded and lasts beyond your lifetime! Say goodbye to unexpected expenses, because the monthly HOA dues cover everything from interior and exterior maintenance to utilities, taxes, insurance, and weekly cleanings. And that's not all - community amenities like an Olympic-sized pool with lap lanes and breathtaking sound views, a boardwalk to the beach, a soundfront pier, and tennis courts are all included! Don't miss out on this incredible opportunity to own a piece of paradise in the Outer Banks!
- Type:
- Other
- Sq.Ft.:
- n/a
- Status:
- Active
- Beds:
- 4
- Year built:
- 1988
- Baths:
- 3.00
- MLS#:
- 126314
- Subdivision:
- Ships Watch
ADDITIONAL INFORMATION
Welcome to the Myllet - Share #10. This is a 4 bedroom / 3.5 bath Fractional ownership home that is tastefully decorated and offers plenty of room for the entire family. The top level features an elegant great room with beamed-cathedral ceilings and a completely open floorplan. The renovated kitchen is light and bright and features tiled floors, granite counters and all new appliances. This home also has updated all bathrooms with new flooring, tiled showers, and new fixtures. Immerse yourself in the renowned beach-town of Duck for 5 weeks a year and experience all the seasons in the beautiful Outer Banks! As a fractional owner at Ships Watch, you'll enjoy 10% ownership of a stunning home and get to use it for 5 weeks each year. The best part? Ownership is deeded and lasts beyond your lifetime! Say goodbye to unexpected expenses, because the monthly HOA dues cover everything from interior and exterior maintenance to utilities, taxes, insurance, and weekly cleanings. And that's not all - community amenities like an Olympic-sized pool with lap lanes and breathtaking sound views, a boardwalk to the beach, a soundfront pier, and tennis courts are all included! Don't miss out on this incredible opportunity to own a piece of paradise in the Outer Banks!
- Type:
- Single Family
- Sq.Ft.:
- n/a
- Status:
- Active
- Beds:
- 4
- Lot size:
- 0.46 Acres
- Year built:
- 1995
- Baths:
- 3.00
- MLS#:
- 126304
- Subdivision:
- 1652
ADDITIONAL INFORMATION
Guests have absolutely raved about the ideal location of this exclusive Chicahauk 4-bedroom, 3.5-bath home complete with a convenient elevator, private outdoor heated pool and just steps away from the Chicahauk Beach Access. Tucked into a part of the Southern Shores maritime forest, this ultimate beach retreat is just off-the-beaten path of tourist traffic, yet still SO close to everything the OBX lifestyle has to offer - great restaurants for the most discerning palates, fun and unique shopping experiences, exciiting water adventures and of course, the Beach! The reverse floor plan of this home commands ocean views from the top level where you'll find an open living area with a soaring cypress-lined ceiling with a skylight, a wall of sliders facing the ocean, brand new LVT flooring, a gas fireplace to cozy up to on chilly fall nights and access to the ocean side sundeck. The well-equipped kitchen has a breakfast nook and also opens up to a nice-sized dining area that affords access to the ocean-side sunroom, the perfect place to enjoy that morning coffee as the sun rises over the ocean. Rounding out the top level is a nice-sized master ensuite with a skylight, new LVT flooring and elevator access! Moving down to the mid level are three more bedrooms with new carpeting, one with a private bath and elevator access, plus a laundry room, shared bath and access to a covered deck overlooking the pool. Moving down to the ground floor is another half-bath, attached single-car garage with elevator access and a covered outdoor shower in the carport area. In addition to the beach access, the Chicahauk amenties also include two parks, Trinitie - with a pavilion, basketball, tennis and bocce courts, pergola, softball/soccer field, shaded picnic area and children's play area - and Poteskeet Park - a shaded property along the canal with benches and a kayak dock. There are also nature trails (for walking and pedal biking) throughout the maritime forest connecting streets and areas as well as to beach access points. This Outer Banks beach retreat promises memorable, fun-filled adventures and relaxation for the whole family, and boasts a solid rental history! Book your showing today and see all she has to offer!
- Type:
- Condo
- Sq.Ft.:
- n/a
- Status:
- Active
- Beds:
- 3
- Year built:
- 1990
- Baths:
- 3.00
- MLS#:
- 126321
- Subdivision:
- 3812
ADDITIONAL INFORMATION
This lovely semi-oceanfront beach retreat provides ocean views and easy beach access directly across the street. The property boasts 3 bedrooms (includes a den used as a 4th bedroom) featuring tasteful coastal decor with great attention to detail. It is conveniently located only 2 miles from the foot of the Wright Memorial Bridge, providing relief from the traffic often encountered while traveling north and south on the Outer Banks. The Pelican Watch community offers a refreshing pool, a cozy neighborhood atmosphere, and multiple beach accesses. Additionally, it is situated near the Southern Shores/Kitty Hawk town line, providing easy access to shopping, dining, and entertainment. Upon entering the home on the second floor, you will find a welcoming living area with comfortable and attractive furnishings. The space is filled with natural light and provides ocean views. An electric fireplace is available to keep you warm on chilly days. The spacious and inviting kitchen is fully stocked with everything you need to prepare delicious meals, creative cocktails, and special treats throughout your stay, including a wine cooler for vacation drinks. Enjoy morning coffee on the deck as you watch the sunrise, or relax in the sunshine or shade with the variety of comfortable seating options. Additionally, there is barstool seating at the kitchen counter for a quick breakfast. The dining room table also doubles as a place for playing cards or games in the evenings. The bedrooms and bathrooms feature cheerful coastal decor with different themes. The den, currently being used as a bedroom, on the second floor has access to the wraparound deck, and a full bathroom available in the hallway. On the third floor, you will find three bedrooms, one of which is ensuite, and a full bathroom, each with beachy decor and fun details. The master bedroom is a truly relaxing space with a spacious, calming blue-themed interior, access to a private covered deck with ocean views, and a whirlpool bathtub in the master bathroom. Laundry facilities are also available on the third floor. The ground floor has an outdoor shower, grilling area, fish cleaning table, and covered parking. See 2025 rental projection! House is permitted for 3 bedrooms but used as a 4 bedroom. Buyer to honor the donated week of September 21-28, 2024 at zero rental cost to the seller or guest, other than associated cleaning and GMRP due to Twiddy. The September week is donated to the Outer Banks Dementia Friendly Coalition.
- Type:
- Single Family
- Sq.Ft.:
- n/a
- Status:
- Active
- Beds:
- 4
- Lot size:
- 0.3 Acres
- Year built:
- 1977
- Baths:
- 3.00
- MLS#:
- 126282
- Subdivision:
- Bayberry Bluff
ADDITIONAL INFORMATION
Nestled in the picturesque and sought-after Bayberry Bluffs community, this stunning, fully updated 4-bedrooms (Currently used as 5 bedroom but septic permitted for 4), 3-bathroom beach cottage is a hidden gem. Septic is permitted for 4 bedroom, however there are 5 bedrooms. This space could be used as an office. Renovated by the reputable Macko Construction, it boasts meticulous attention to detail, with comprehensive exterior upgrades including a new roof, siding, windows, decks, septic, and a beautiful screen porch. The expansive interior exudes elegance and comfort, featuring reconfigured bedrooms and bathrooms, newly installed stairs, updated insulation, electrical systems, HVAC, plumbing, drywall, doors, trim, paint, and flooring. Located on the East Side of Duck, this alluring home is perched at an ideal elevation (X Flood Zone), providing easy access to the best the area offers. Stroll through upscale dining options, gourmet markets, boutique shopping, yoga studios, chic coffee spots, and a new soundfront boardwalk, all within a short walk. Envision yourself relaxing on your very own spacious lot 13,000 sq. ft, with ample room for a tranquil pool. Step into the welcoming main entrance, leading you to the bright and airy great room with an open-concept floor plan, and new Karndean Vinyl Woodplank flooring throughout. The chef's kitchen delights with stainless steel appliances, abundant cabinetry, and an eat-on bar for three. Savor your morning coffee or lunch breaks on the vast screen porch or grand sun deck with composite decking. Descend the hall to discover a full hall bath, a spacious primary bedroom with an ensuite bath, and an additional bedroom. On the ground level, discover a versatile game room with a kitchenette and full-size refrigerator, perfect for entertainment. Additionally, you'll find one more full bath and two more bedrooms. With only 16% lot coverage, there is ample room to expand and enhance your outdoor living experience. The community is a warm, inviting mix of primary residences, second homes, and rentals, where residents must take delight in the convenience of a private street, perfect for driving your golf cart to the beach while connecting with neighbors along the way. Gulf Stream Pools says a pool will fit, see broker notes.
- Type:
- Other
- Sq.Ft.:
- n/a
- Status:
- Active
- Beds:
- 4
- Year built:
- 1987
- Baths:
- 4.00
- MLS#:
- 126269
- Subdivision:
- Ships Watch
ADDITIONAL INFORMATION
Welcome to the COLMAN - Share #1. SEMI-SOUNDFRONT WITH WATER VIEWS! The brand new updated kitchen is high end and very open for entertaining! New LVP flooring throughout the great room, dining, and kitchen. Immerse yourself in the renowned beach-town of Duck for 5 weeks a year and experience all the seasons in the beautiful Outer Banks! As a fractional owner at Ships Watch, you'll enjoy 10% ownership of a stunning home and get to use it for 5 weeks each year. The best part? Ownership is deeded and lasts beyond your lifetime! Say goodbye to unexpected expenses, because the monthly HOA dues cover everything from interior and exterior maintenance to utilities, taxes, insurance, and weekly cleanings. And that's not all - community amenities like an Olympic-sized pool with lap lanes and breathtaking sound views, a boardwalk to the beach, a soundfront pier, and tennis courts are all included! Don't miss out on this incredible opportunity to own a piece of paradise in the Outer Banks!
- Type:
- Other
- Sq.Ft.:
- n/a
- Status:
- Active
- Beds:
- 4
- Year built:
- 1985
- Baths:
- 3.00
- MLS#:
- 126241
- Subdivision:
- Ships Watch
ADDITIONAL INFORMATION
The Chapman-Share 7. Why Consider Fractional Ownership? Fractional ownership allows individuals to own a vacation property for a fraction of the cost. Owners share the benefits of usage rights, income sharing, priority access, and reduced rates. Each share typically entitles the owner to 5 weeks of vacation time, rotating within the four seasons, with a double week that also rotates annually. Owners also share responsibility for the maintenance and upkeep of the property. Costs for improvements, repairs, or replacements are shared among the owners, usually through maintenance fees or assessments handled by a management company. Fractional owners are not required to use all their allotted time themselves. They can allow family members, friends, business associates, or employees to use some of their time. Additionally, they might rent out their remaining time to other owners or third parties who are not owners. This beautiful home with ocean and sound views is a perfect home for the entire family. Newly updated kitchen and spacious family rooms, sun decks to take in the warm sunshine. The location of this home is within walking distance to all of the community amenities Pool, tennis courts, playground, beach access and soundside pier. Ships Watch community is oceanfront to soundfront in the heart of Duck. The town of Duck offers watersport activities, restaurants, shopping and so much more just within walking distance.
- Type:
- Single Family
- Sq.Ft.:
- n/a
- Status:
- Active
- Beds:
- 3
- Lot size:
- 0.44 Acres
- Year built:
- 1940
- Baths:
- 2.00
- MLS#:
- 126144
- Subdivision:
- Nora & E W Baum
ADDITIONAL INFORMATION
NEWLY Renovated!This mid-century Beach Bungalow offers one level living.Located in Kitty Hawk, this charming bungalow is in the "village"(westside) which maintains the locals atmosphere of yesteryear. Your access to local parks and a marine forest are close by,and less than a mile from the Atlantic Ocean.You'll enjoy all of the luxuries of a new home and the charm of its original era .The covered front porch with original slate floor, new ceiling fans and outdoor lighting greet you. Step into the main living area with maintenance free wood laminate floor, original shiplap ceiling and new recessed lighting. Beautiful porcelain tile floors,tile back splash,custom concrete counter tops and stainless appliances make this fully renovated,sleek kitchen an easy one to spend time in.Just off of the kitchen, enjoy dining or relaxing in the kitchen nook with large windows and the original french door to the front porch. The laundry area/pantry with original ceramic tile floor and shiplap walls and ceiling is conveniently located off of the kitchen with ample storage, washer and dryer,a 2nd fridge, as well as access to the new outdoor cement stamped concrete patio, perfect for entertaining.The primary bedroom features an ensuite bathroom with custom made barn door. The other bedrooms, with wood laminate flooring throughout and second full bath with tile floor complete the home.The whole house remodel also includes new cement board siding, new windows, 30 year architectural shingle roof, new 3 bedroom septic system-all giving you peace of mind and the opportunity to spend time exploring all the Outer Banks offers! Less than a mile to the ocean and close to parks featuring playground, dog park and public sound access, as well as restaurants, shops and much more.A great primary or short term/long term rental investment.Be sure to schedule your private showing today!
$105,000
129 Mallard Drive 129 Duck, NC 27949
- Type:
- Other
- Sq.Ft.:
- n/a
- Status:
- Active
- Beds:
- 4
- Year built:
- 1984
- Baths:
- 2.00
- MLS#:
- 126138
- Subdivision:
- Wild Duck Dunes
ADDITIONAL INFORMATION
Oceanfront co-ownership. 5 weeks. All on rotating basis. Dues are collected monthly: $434/Month and includes: association management, common area, electricity, common area water, use of the pool, common area landscaping, association insurance, tennis courts, and use of the dock. The house also pays a fee of $600/year to Wild Duck Dunes HOA for use of the ocean access walkway as well as pier and beach on the sound side. Price includes 1/10 undivided interest in all the improvements and furnishings. HVAC replaced in 2023. First Floor: 3 BR's and a hall bath, one ensuite bedroom with deck access. Laundry with washer and dryer. Top floor has a great room with stone gas fireplace, wetbar, access to two sun decks, one facing east, one facing south. Upstairs we also have a kitchen with solid surface counter and dining room which leads to screened porch.
- Type:
- Condo
- Sq.Ft.:
- n/a
- Status:
- Active
- Beds:
- 2
- Year built:
- 1987
- Baths:
- 2.00
- MLS#:
- 126077
- Subdivision:
- Sandpiper Cay
ADDITIONAL INFORMATION
Nestled within the serene Sandpiper Cay community in Kitty Hawk, this delightful unit offers the perfect blend of comfort and coastal charm. Whether you're seeking a year-round residence or a seasonal getaway, this property promises a lifestyle of relaxation and convenience. Located in the sought-after Sandpiper Cay neighborhood, known for its tranquil ambiance and close drive to the beach access, this well-appointed unit features a spacious layout with two bedrooms and two and a half bathrooms. The kitchen is equipped with all stainless-steel appliances and ample cabinet space along with plenty of countertops for cooking enthusiasts. A cozy living area provides a welcoming atmosphere, perfect for unwinding after a day at the beach or enjoying quality time with loved ones. Step outside onto your private patio to enjoy coastal breezes and peaceful moments. Residents of Sandpiper Cay also enjoy access to community amenities such as a community pool, clubhouse, tennis courts and so much more. Conveniently located near restaurants, shopping centers, hardware stores, and of course the beach!!! This property offers both comfort and convenience in the heart of Kitty Hawk. Experience the laid-back coastal lifestyle of Sandpiper Cay.
- Type:
- Single Family
- Sq.Ft.:
- n/a
- Status:
- Active
- Beds:
- 3
- Lot size:
- 0.23 Acres
- Year built:
- 1984
- Baths:
- 2.00
- MLS#:
- 126054
- Subdivision:
- Kitty Hawk Lndg
ADDITIONAL INFORMATION
Come and see this beautiful 3 bed 2.5 bath home in Kitty Hawk Landing. Gorgeously updated and beautifully landscaped, this canal front home is ready for a new owner. Step through the front doors to find an open living/dining and kitchen area with extensive views to the back yard and canal. The back deck has a lovely seating area with two built in grills and an exterior tv. From here it is steps to the boat dock with a brand new solar powered boat lift. Relax in the hot tub and enjoy the landscaped yard with gorgeous flowers. This floor also offers the 1/2 bath, laundry and access to the attached garage. Don't miss the extra storage over the garage via the pull down stairs. The second floor holds the three bedrooms and two full baths. The primary bedroom has a completely remodeled ensuite and a large walk in closet along with views of the canal below. The remaining two bedrooms are good sized and share a fully remodeled hall bath. The home has a gas range, fireplace and the gas line is run to the gas grill on the deck. The current owner has updated many of the appliances and there is a full list available. The association includes a boat ramp with common picnic area and a parking lot for ocean access. This home has it all! Don't let it slip away.
- Type:
- Townhouse
- Sq.Ft.:
- n/a
- Status:
- Active
- Beds:
- 2
- Lot size:
- 0.02 Acres
- Year built:
- 1985
- Baths:
- 1.00
- MLS#:
- 126013
- Subdivision:
- Dunetop Townh
ADDITIONAL INFORMATION
Discover the perfect blend of comfort and convenience in this turn-key townhouse featuring 2 bedrooms, 1.5 bathrooms, and an efficient 1008 square foot layout that maximizes every inch of space. Step inside to find a fresh and modern interior, boasting luxury vinyl plank flooring throughout. The kitchen has been thoughtfully updated with new appliances and an elegant tile backsplash. The home's practical appeal is enhanced with clean lines and contemporary finishes throughout. Enjoy the outdoors on one of the four spacious decks, choose between being in the sun or the shade. Additionally, there are 2 outdoor storage closets with new shelving added. The townhouse's location is perfect, in the heart of Kitty Hawk close to Kitty Hawk Rd. beach access and numerous restaurants and shops. Whether you're looking for a permanent residence or a vacation getaway with investment possibilities, this townhouse represents a smart, stylish choice!
- Type:
- Other
- Sq.Ft.:
- n/a
- Status:
- Active
- Beds:
- 4
- Year built:
- 1984
- Baths:
- 3.00
- MLS#:
- 125830
- Subdivision:
- Ships Watch
ADDITIONAL INFORMATION
Welcome to the 'WATERS' (Share #4) in the desired oceanfront to soundfront community of Ships Watch in the heart of Duck. Enjoy amazing water views from this 4 bedroom, 3.5 bathroom semi-soundfront home. Walk into high cathedral ceilings, lots of natural light. The open kitchen is complete with tiled countertops and bar seating which opens up to a formal dining area and screened in porch to enjoy dining with water views. Enjoy a large primary ensuite with soaking tub and ensuite bath. There is an additional queen ensuite and 2 bedrooms with double twin beds. Enjoy dining outside on one of the covered porches enjoying evening cocktails with friends while overlooking beautiful sound views. On a sunny day enjoy tanning on one of the sun decks. Fractional ownership is a great way for you and your family to enjoy the beauty of the Outer Banks time and time again without the extra coasts of seaside ownership. Just an easy walk to the beach, the community pool, tennis court, soundfront pier, and the adored shops and restaurants of Duck. Also, enjoy a mile long boardwalk along the sound in Duck - a short walk from Ships Watch and really nice for morning walks or sunset evening strolls. Ships Watch is loved by all and their amenities are among the best in Duck. Amenities include; private beach access, community pool and hot tub, tennis courts, playground, soundfront pier, boat ramp, weekly poolside picnics and planned summer activities for all ages. Link to the property: https://www.dabneyproperties.com/beach-house-rental/waters/
- Type:
- Single Family
- Sq.Ft.:
- n/a
- Status:
- Active
- Beds:
- 4
- Year built:
- 1986
- Baths:
- 3.00
- MLS#:
- 125760
- Subdivision:
- Sanderling
ADDITIONAL INFORMATION
Welcome to your dream oceanfront retreat in the Duck’s highly sought-after Sanderling neighborhood! This charming home offers a serene and private setting with stunning ocean views and direct beach access. Upon entering the first floor (mid-level), you'll find two spacious bedrooms that share a well-appointed bathroom featuring a tub and shower combination along with a double vanity sink, ensuring comfort and convenience for guests or family members. An additional bedroom on this level offers picturesque views of the dunes and access to the outside deck to enjoy the ocean air and glorious morning sunrise. This bedroom boasts an en suite bathroom with a separate tub, shower, and a large vanity, providing a private retreat for relaxation. Ascending the charming winding staircase to the second floor, you are greeted by a wonderfully open main living space. The living room exudes warmth with its inviting stone fireplace and vaulted ceilings adorned with beautiful wooden beams. Abundant natural light streams in through sliding glass doors, leading to a sprawling deck that wraps around three-quarters of the house, offering spectacular ocean views and a perfect spot for enjoying the sea breeze. The kitchen is a chef's delight, featuring generous counter space, ample cabinetry, and a breakfast bar for casual dining. Additionally, it provides access to a cozy screened-in porch at the front of the house, perfect for enjoying morning coffee. A conveniently located half bathroom serves the main living area. Completing this floor is a large master bedroom with an en suite bathroom that includes a standing shower, ideal for guests seeking privacy. The third floor presents a versatile space that could serve as a delightful gaming room or a serene sitting area. Overlooking the main living area, this room is an extended indoor balcony of sorts, offering access to a small outdoor deck on the front of the house, providing breathtaking sound views and spectacular sunsets. Large windows flood the space with natural light and offer views of the ocean to the east, making it an ideal spot for relaxing or working on a puzzle. This home features lovely outdoor living spaces with sun decks, covered decks, beautiful, screened porch, and a ground level designed for functionality and enjoyment of the outdoors that make coastal living a true pleasure. A detached garage provides plenty of storage for beach gear and outdoor equipment. The well-manicured lawn and flowerbeds add to the home's charm. Under the house, you'll find benches for shaded relaxation, two enclosed outdoor showers, perfect for rinsing off after a day at the beach, and decking stairs leading to a walkway over the dunes, providing direct access to the pristine beach. 112 Blue Heron Lane also enjoys a convenient location in north Duck just three miles drive to the town’s unique shopping, dining, soundside boardwalk, and nature activities. The Paper Canoe restaurant and Sanderling Resort with its renowned spa, and Kimball’s Kitchen and Lifesaving Station restaurants are just a mile north. Historic Corolla with the Currituck Beach Lighthouse, Historic Corolla Park and more are a roughly 15-minute drive further north. The Sanderling neighborhood also boasts a bird sanctuary, dog friendly beaches, a nature path, kayak launch space on the Currituck Sound, a racquet and swim club and more. Embrace the coastal lifestyle in this enchanting home, where you can enjoy the tranquility of the ocean, the beauty of nature, and the comfort of a thoughtfully designed living space. Don’t miss this rare opportunity to own a piece of paradise in Sanderling! Contact me today to schedule a private showing. NOTE: NEW FORTIFIED ROOF BEING INSTALLED IN THE NEXT FEW WEEKS!
- Type:
- Condo
- Sq.Ft.:
- n/a
- Status:
- Active
- Beds:
- 3
- Year built:
- 1982
- Baths:
- 2.00
- MLS#:
- 125759
- Subdivision:
- Duck Blnd Villa
ADDITIONAL INFORMATION
Unit interior like new! Building going through all new exterior, decks, walkways and stairs this year. Own a completely updated condo! New siding color will be Summit Blue. Open floor plan, screen porch and covered deck both with an Ocean View! Kitchen w/ hard surface counters, stainless appliances. Eat at counter and dining area. Living has new sectional, fireplace and opens to the covered deck. Eat and entertain outdoors. Owner's En-Suite has walk-in shower. Two other bedrooms and hall bath/tub/shower. LVT flooring. Community pool, walkways to the beach, beach deck, lots of parking. Convenient walk to downtown Duck for restaurants, shopping, & entertainment! Best of all worlds/living OBX!
$1,399,000
101 Trinitie Drive 101 Duck, NC 27949
- Type:
- Single Family
- Sq.Ft.:
- n/a
- Status:
- Active
- Beds:
- 6
- Lot size:
- 0.34 Acres
- Year built:
- 2003
- Baths:
- 4.00
- MLS#:
- 125709
- Subdivision:
- Port Trinitie
ADDITIONAL INFORMATION
THIS IS THE ONE YOU HAVE BEEN WAITING FOR! STRONG RENTALS! BEAUTIFUL AND UPDATED! BREATHTAKING SOUND VIEWS! STEPS TO THE BEACH! NEWLY RENOVATED BATHROOMS! WELL MAINTAINED! 101 Trinitie Drive in Duck is an impressive six-bedroom, four-and-2 half-bathroom, well-cared-for beach home spanning roughly 3,700 square feet. Perfect as an income-generating rental property or a vacation home for its new owners to enjoy for years to come, this residence is just steps from the Currituck Sound to the west and the alluring Atlantic Ocean waters to the east. With the convenience of Duck’s charming shopping, dining, and activity options to the south, you’ll relish in the very best of Outer Banks beach living. The home's three levels plus generous outdoor living spaces provide plenty of room to relax or entertain. On the top floor, you'll delight in a large, airy open concept that combines dining and living rooms with an updated kitchen boasting wonderful appliances, ample counter space, seating, and cabinet storage. This level offers a special added bonus: an enclosed patio, large wraparound deck, and a rooftop terrace from which you can catch the famous, breathtaking Outer Banks sunsets over the sound. Rounding out this top level are a half-bathroom and two primary bedrooms, each with wonderfully updated, modern ensuite bathrooms. Another main living area on the second level, complete with a wet bar and access to the generous outdoor decks overlooking the sound and pool area, provides plenty of additional space for guests to enjoy. There are also four sizable bedrooms on this floor, each with updated, well-appointed bathrooms. On the ground floor is a rarity for the Outer Banks: a fully finished, well-lit garage offering ample space for parking, but also serving as a versatile bonus area perfect for a workshop, home gym, or recreational space. Off of the garage, you’ll find a separate, roomy storage area, a laundry room, and a gaming room with kitchenette that also offers access to the outdoor living space with a hot tub, saltwater pool, and large deck area. Venturing out of the house, you'll have quick, easy access to everything the northern Outer Banks offers. Downtown Duck, with its endearing boutique shops, fantastic dining, natural beauty, and community-oriented events, is just a few miles to the south. A few miles north of the home is historic Corolla, where you can experience the beauty of the Whalehead Club, Currituck Beach lighthouse, and additional shopping and dining options. Within the home’s community, Port Trinitie, you’ll enjoy two pools—one on the sound side and another on the beach side—plus tennis courts and a soundside gazebo where you can watch sunsets, launch your kayak or fish, or just enjoy the calming natural setting. With its desirable location and sought-after features, 101 Trinitie Drive presents an outstanding opportunity for those seeking potential vacation rental income or a second home in one of the country’s most beautiful coastal regions.
- Type:
- Single Family
- Sq.Ft.:
- n/a
- Status:
- Active
- Beds:
- 3
- Lot size:
- 14.47 Acres
- Year built:
- 1938
- Baths:
- 2.00
- MLS#:
- 125653
ADDITIONAL INFORMATION
Sportsman’s Dream: 14.47 Acres on the Sound in Kitty Hawk Village Discover a unique opportunity on this historic property! Nestled on 14.47 acres along the sound in Kitty Hawk Village, this land once housed the Sound Landing Ferry Dock and the Otila Post Office back in 1878. The first Wright Brothers Bridge, constructed in the 1930s, rendered the need for a ferry obsolete. Endless possibilities await you on this one-of-a-kind parcel. With 3.5 acres of upland at the point, it may qualify for subdivision rules. If you’re interested, please don’t hesitate to call me for more details. Additionally, there’s a charming 1938 bungalow that could be relocated and repurposed as a guesthouse, perfectly complementing your dream estate. And don’t miss out on the supreme sunsets that grace this remarkable property! There is also a 500 sq ft workshop and vegetable garden out back.
$629,000
1245 Duck Road 1245 Duck, NC 27949
- Type:
- Condo
- Sq.Ft.:
- n/a
- Status:
- Active
- Beds:
- 2
- Year built:
- 1987
- Baths:
- 2.00
- MLS#:
- 125622
- Subdivision:
- Barrier Isl Sta
ADDITIONAL INFORMATION
Welcome to "Dolphin's Den" a charming oceanfront condo nestled in one of the most coveted locations within the Barrier Island Station Community. Located in the newly renovated Nags Head Station building (completed in 2023), this unit offers breathtaking views from the inviting sun deck as well as most of the rooms inside the condo itself! The open floor plan, adorned with coastal accents, invites the beach lifestyle you've been yearning for. On the main level, discover a cozy great room with sun deck access, a functional kitchen, a dining room with ocean vistas, a full bathroom, and a spacious bedroom overlooking the community pool. Ascend to the second level, where a versatile loft boasts endless ocean views. The primary bedroom, also on this level treats you to gorgeous pool views and a beautifully renovated bathroom adding functionality with modern features. Outside, resort-like amenities await! Dive into the pool, challenge friends to tennis or pickleball, or shoot hoops by the beach! Craving a snack? The full-service beachfront snack bar not only satisfies your hunger but also offers front-row views of paradise. The newly built recreation center (2024), includes an indoor pool, hot tub, fitness center, steam/sauna room and game rooms offering a fantastic option for rainy days or to enjoy the quiet off-season vibe! As the day winds down, head across the street to Sunset Grille - famous for capturing mesmerizing sunsets or stroll down to the quaint Village of Duck and explore the many wonderful shops, soundfront boardwalk and some of the finest dining the Outer Banks has to offer. The 2023 exterior updates such as siding, private walkways, decks, stairs, windows, sliding exterior doors and more, ensure years of maintenance-free living. Don't miss this unparalleled opportunity to own a piece of paradise where luxury meets coastal charm. Schedule a viewing today and experience the epitome of beachfront living at Barrier Island Stations resort-like community.

Outer Banks Association of Realtors®. All right reserved. The data relating to real estate for sale on this web site comes from the Broker Reciprocity Program of the Outer Banks Association of REALTORS®. Real estate listings include the name of the brokerage firms and listing agents. Information is believed to be accurate but is not warranted. Information provided is for consumers personal, non-commercial use and may not be used for any purpose other than to identify prospective properties consumers may be interested in purchasing. Neither the Outer Banks Association of REALTORS® or the owner of this site shall be responsible for any typographical errors, misinformation, misprints, and shall be held totally harmless. Listing broker has attempted to offer accurate data, but buyers are advised to confirm all items.
Kitty Hawk Real Estate
The median home value in Kitty Hawk, NC is $576,300. This is higher than the county median home value of $544,400. The national median home value is $338,100. The average price of homes sold in Kitty Hawk, NC is $576,300. Approximately 37.34% of Kitty Hawk homes are owned, compared to 8.24% rented, while 54.42% are vacant. Kitty Hawk real estate listings include condos, townhomes, and single family homes for sale. Commercial properties are also available. If you see a property you’re interested in, contact a Kitty Hawk real estate agent to arrange a tour today!
Kitty Hawk, North Carolina 27949 has a population of 3,664. Kitty Hawk 27949 is more family-centric than the surrounding county with 25.93% of the households containing married families with children. The county average for households married with children is 24.89%.
The median household income in Kitty Hawk, North Carolina 27949 is $80,172. The median household income for the surrounding county is $69,500 compared to the national median of $69,021. The median age of people living in Kitty Hawk 27949 is 50 years.
Kitty Hawk Weather
The average high temperature in July is 88 degrees, with an average low temperature in January of 33.5 degrees. The average rainfall is approximately 48.5 inches per year, with 1 inches of snow per year.

