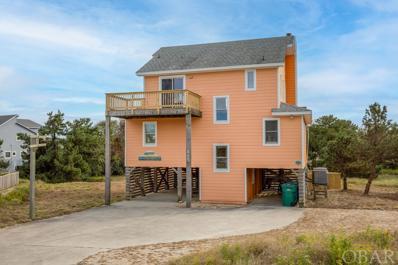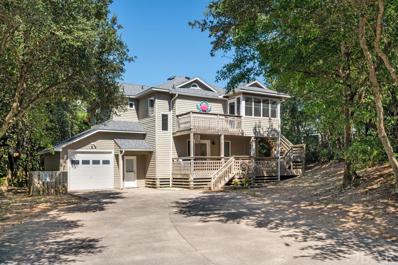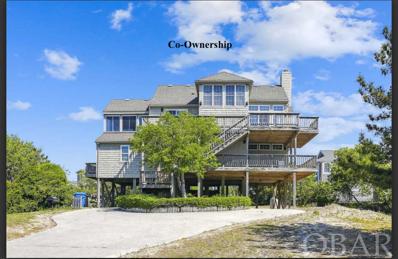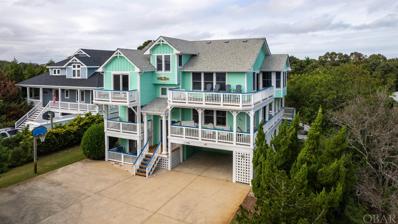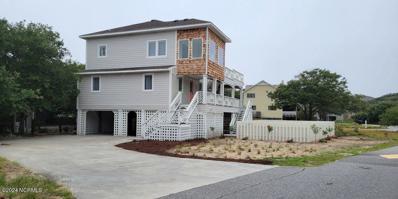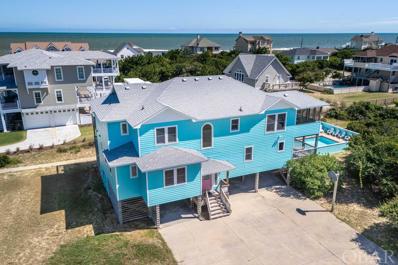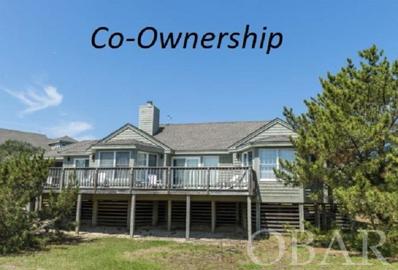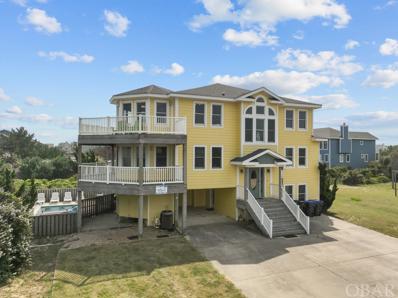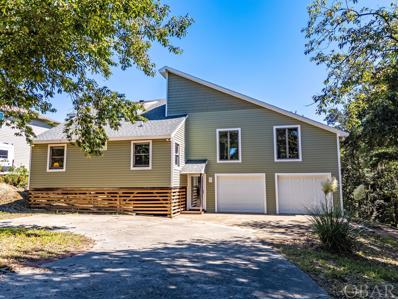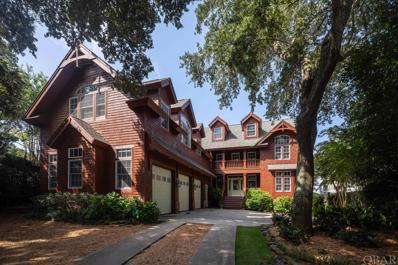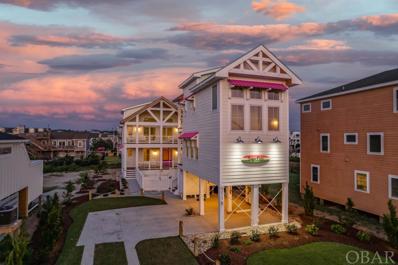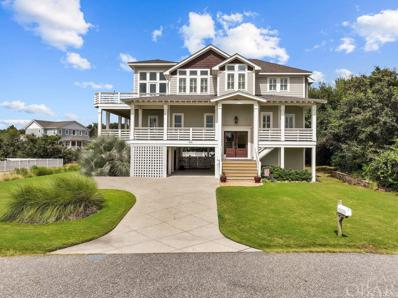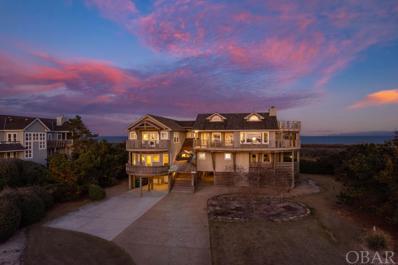Kitty Hawk NC Homes for Sale
$1,329,000
203 Eckner Street 203 Kitty Hawk, NC 27949
- Type:
- Single Family
- Sq.Ft.:
- n/a
- Status:
- Active
- Beds:
- 4
- Year built:
- 2018
- Baths:
- 4.00
- MLS#:
- 127194
- Subdivision:
- Kitty Hawk Bch
ADDITIONAL INFORMATION
Get ready to embrace the coastal life of leisure in this fabulous newer construction Kitty Hawk retreat! Whether you're dreaming of sun-soaked vacations or looking for a lucrative investment, this property has it all. It is a blank canvas with no rental agreement in place for 2025! Situated on the popular Eckner St. you are walking distance to local restaurants, attractions and most importantly steps to the beach! When you walk inside- feel the coastal vibes of the open living space with ocean views and stylish kitchen with stainless appliances and granite countertops. The bright, sunlit bedrooms invite laughter and relaxation—perfect for family gatherings. The master ensuite is on the top level with three additional bedrooms on the mid level. Downstairs you can enjoy an additional recreation space or fire up the grill and chill out around the private pool and patio—ideal for sunset BBQs and post beach day family fun! The fully fenced yard is perfect for pets and kids to romp around and offers a large landscaped space for additional outdoor activities like corn hole or add a fire pit for s'more's. This beauty has a proven track record as a vacation rental and has a projection up to $123K as a 4 bedroom with Seaside. It also comes fully furnished and ready to roll, it's an investor's dream come true!
$899,000
115 Pintail Drive 115 Duck, NC 27949
- Type:
- Single Family
- Sq.Ft.:
- n/a
- Status:
- Active
- Beds:
- 4
- Lot size:
- 0.34 Acres
- Year built:
- 1988
- Baths:
- 3.00
- MLS#:
- 127201
- Subdivision:
- Carolina Dunes
ADDITIONAL INFORMATION
Nestled in the sought-after Carolina Dunes neighborhood just north of downtown Duck, this charming coastal retreat at 115 Pintail Dr offers the best of Outer Banks living. Situated on a large 15,000 square foot lot, this 4-bedroom, 3.5-bath home boasts approximately 1,950 square feet of living space. Built in 1988 and lovingly maintained as a second home, it offers both privacy and comfort. One of the standout features of this property is its elevated location—one of the highest in Duck—placing it in the X flood zone and providing incredible ocean and sound views, a rare find in the area. Just five lots from the oceanfront with direct beach access, you'll be able to enjoy access to the sandy shores and the serenity of coastal living. The home’s ground level includes a dry entry and a carport that leads to a large, private pool, perfect for cooling off after a day at the beach. On the mid-level, you’ll find 4 spacious bedrooms and 3 full bathrooms. The top floor features an open-concept living area with vaulted ceilings and abundant natural light pouring in from large windows. This level includes a half bath and offers seamless flow between the living, dining, and kitchen areas. Two decks on the north and south sides of the home provide breathtaking ocean views, where you can watch the sunrise over the Atlantic every morning. Located close to the vibrant town of Duck, you’ll have easy access to exceptional restaurants, boutique shopping, live music, and the soundfront boardwalk—all just a short distance away. This home offers an unbeatable location for those looking to experience the best of Duck while enjoying the peaceful retreat of Carolina Dunes. Whether you're looking for a second home or a vacation getaway, this property is a rare gem.
- Type:
- Single Family
- Sq.Ft.:
- n/a
- Status:
- Active
- Beds:
- 4
- Lot size:
- 0.46 Acres
- Year built:
- 1988
- Baths:
- 2.00
- MLS#:
- 127166
- Subdivision:
- Ocean View
ADDITIONAL INFORMATION
Welcome to this modern, spectacular home in Southern Shores, it's truly a Cream Puff! Completely renovated, elegantly furnished and ready to be someone's Outer Banks dream home! Only steps from the ocean, with a dedicated crossover, home features a fortified roof, heat pumps and high capacity water heater in the past 2 years, new flooring and high end furnishings. Many outside areas, from sun decks to shade and a screened porch to enjoy ocean breezes and the beauty of live oaks that surround you. Convenient outdoor shower, garage and Room for a Pool if you decide you'd like to add one. This is one of the turn key shiny jewels that buyers dream about! From the moment you walk in, you'll know that the owner did not skimp on workmanship and design.
- Type:
- Other
- Sq.Ft.:
- n/a
- Status:
- Active
- Beds:
- 4
- Year built:
- 1984
- Baths:
- 3.00
- MLS#:
- 127160
- Subdivision:
- Ships Watch
ADDITIONAL INFORMATION
Welcome to the 'Dare' (Share #10) in the desired oceanfront to soundfront community of Ships Watch in the heart of Duck. Enjoy sound and ocean views from this 4 bedroom, 3.5 bathroom home. Walk into high cathedral ceilings, lots of natural light. Enjoy a large primary ensuite with soaking tub and ensuite bath. There is an additional ensuite and 2 bedrooms with double twin beds. Enjoy dining outside in the covered porches or cocktails with friends while overlooking beautiful sound views. On a sunny day enjoy tanning on one of the sun decks. Fractional ownership is a great way for you and your family to enjoy the beauty of the Outer Banks time and time again without the extra coasts of seaside ownership. Just an easy walk to the beach, the community pool, tennis court, soundfront pier, and the adored shops and restaurants of Duck. Also, enjoy a mile long boardwalk along the sound in Duck - a short walk from Ships Watch and really nice for morning walks or sunset evening strolls. Ships Watch is loved by all and their amenities are among the best in Duck. Amenities include; private beach access, community pool and hot tub, tennis courts, playground, soundfront pier, boat ramp, weekly poolside picnics and planned summer activities for all ages. There will be $175.00 transfer fee at the closing (to be paid by the buyer).
- Type:
- Single Family
- Sq.Ft.:
- n/a
- Status:
- Active
- Beds:
- 4
- Lot size:
- 0.43 Acres
- Year built:
- 1978
- Baths:
- 2.00
- MLS#:
- 127128
- Subdivision:
- 1580
ADDITIONAL INFORMATION
THE LITTLE HEXAGON OCEANFRONT HOUSE THAT CAN! This house produced over $150,000 in rents in 2023 and 2024! In 2023 the home rented 50 weeks the owners blocked off two weeks for maintenance. In 2024 the owner blocked off 4 weeks for exterior maintenance. The current owners only rent the upstairs portion the home as a 3 bedroom 1 bath home. on the ground level there is an additional studio apartment with full bath. The renters come back year after year to this quaint one family beach cottage. they love the simplicity of the home and they constantly comment on how much they enjoy relaxing on the dune top covered gazebo, just relaxing in the shade with the warm ocean breezes. This home fills a real niche in the rental market! Recent updates: New Luxury Vinyl Plank flooring and interior paint in 2022, new decking in 2022 and 2024, Roof replaced 2011 and Roof over screen porch 2016 and new HVAC December of 2020. Septic permit in the associated docs is for 4 bedrooms.
- Type:
- Other
- Sq.Ft.:
- n/a
- Status:
- Active
- Beds:
- 4
- Year built:
- 1984
- Baths:
- 3.00
- MLS#:
- 127114
- Subdivision:
- 4512
ADDITIONAL INFORMATION
The Dare-Share #1. This beautiful home has amazing sound and ocean views! Newly updated kitchen and spacious family rooms, sun decks to take in the warm sunshine. The location of this home is within walking distance to all of the community amenities Pool, tennis courts, playground, beach access and soundside pier. Ships Watch community is oceanfront to soundfront in the heart of Duck. The town of Duck offers watersport activities, restaurants, shopping and so much more just within walking distance. The owner has 3 shares for sale in this home SH 1, 9 & 10, so if you are looking for more than 5 weeks at the beach to enjoy. The bonus for you would be to buy more than one share. Take a look at the weeks on the calendar and have back-to-back weeks or additional weeks for more time to enjoy at the beach! *Why Consider Fractional Ownership? Fractional ownership allows individuals to own a vacation property for a fraction of the cost. Owners share the benefits of usage rights, income sharing, priority access, and reduced rates. Each share typically entitles the owner to 5 weeks of vacation time, rotating within the four seasons, with a double week that also rotates annually. Owners also share responsibility for the maintenance and upkeep of the property. Costs for improvements, repairs, or replacements are shared among the owners, usually through maintenance fees or assessments handled by a management company. Fractional owners are not required to use all their allotted time themselves. They can allow family members, friends, business associates, or employees to use some of their time. Additionally, they might rent out their remaining time to other owners or third parties who are not owners. This beautiful home with ocean and sound views is a perfect home for the entire family.
- Type:
- Other
- Sq.Ft.:
- n/a
- Status:
- Active
- Beds:
- 4
- Year built:
- 1984
- Baths:
- 3.00
- MLS#:
- 127112
- Subdivision:
- Ships Watch
ADDITIONAL INFORMATION
Welcome to the DARE - Share #9. This truly unique property has views of both the sound and ocean! The Dare features new carpet throughout the entire house and a remodeled kitchen with all new appliances. You will love the opportunity to be centrally located in Duck and up high to take in all the views! The Dare also has several consecutive shares for sale in order to stay weeks at a time in the beautiful Outer Banks. Immerse yourself in the renowned beach-town of Duck and experience all the seasons in the beautiful Outer Banks! As a fractional owner at Ships Watch, you'll enjoy 10% ownership of a stunning home and get to use it for 5 weeks each year. The best part? Ownership is deeded and lasts beyond your lifetime! Say goodbye to unexpected expenses, because the monthly HOA dues cover everything from interior and exterior maintenance to utilities, taxes, insurance, and weekly cleanings. And that's not all - community amenities like an Olympic-sized pool with lap lanes and breathtaking sound views, a boardwalk to the beach, a soundfront pier, and tennis courts are all included! Don't miss out on this incredible opportunity to own a piece of paradise in the Outer Banks!
- Type:
- Single Family
- Sq.Ft.:
- n/a
- Status:
- Active
- Beds:
- 6
- Lot size:
- 0.36 Acres
- Year built:
- 2000
- Baths:
- 5.00
- MLS#:
- 127079
- Subdivision:
- Four Seasons
ADDITIONAL INFORMATION
Duck Hatchery is a charming beach home nestled in the privacy of a cul de sac in the premier Duck neighborhood of Four Seasons. This beautiful home has been lovingly maintained and boasts six bedrooms, five full baths and one half bath. It also has an ELEVATOR, private pool, hot tub, private volleyball court, game room, laundry room and EV Charging Station. It is just a short walk to the beach and to the fitness center with an indoor heated pool, workout equipment, tennis courts, basketball court and community soundfront pier. The living room has beautiful hardwood floors, nice comfortable furnishings, cathedral ceiling and gas fireplace. The kitchen is spacious and has tile floors and granite countertops. There is also an elevated "Ships Watch" area just off the living room that serves as a little getaway space for some reading and solace. The sun deck is just outside the living room and overlooks the pool and offers some expansive relaxation. This beautiful home offers 4 King master ensuites, another King bedroom and a bunk bedroom. There is another full bathroom plus a half bath located between the top two levels. It is a very short walk into the village with wonderful restaurants and shops. Four Seasons offers a trolley during the summer season and offers a ride anywhere in the community including the village. "Duck Hatchery" is the ideal beach home for some "Down Time". You deserve it!
$1,599,000
102 Duck Landing Lane 102 Duck, NC 27949
- Type:
- Single Family
- Sq.Ft.:
- n/a
- Status:
- Active
- Beds:
- 6
- Lot size:
- 0.37 Acres
- Year built:
- 2003
- Baths:
- 6.00
- MLS#:
- 127053
- Subdivision:
- Duck Landing
ADDITIONAL INFORMATION
Outstanding opportunity to own a home in the very center of Downtown Duck located directly across the street from the town park and boardwalk! This location is perfect to enjoy all the best Duck has to offer and a short walk to the beach, shops, entertainment, and restaurants. The premiere community of Duck Landing also offers an impressive clubhouse with indoor pool, game room and fitness center. There is also an outdoor tennis court and playground. This well, appointed and meticulously maintained home is a definite crowd pleaser for your entire family offering lots of bonus areas for everyone's comfort. The ground level has a large game room with family room and fire place, wet bar with fridge and microwave, access to the pool area, half bath and a generous ensuite with private bathroom. The mid level features a bonus room that could serve as a movie room or family room. There are also 3 more ensuites on the mid level. On the top level you will love the open kitchen with updated appliances and beautiful wood cabinetry. The great room opens in the back to a large screened in porch overlooking the pool area. The ships watch has been converted into a playroom that will delight the younger visitors. There are two ensuites on the top level. The pool area is delightful and private with a recent renovation to add turf and pavers for an easy low maintenance outdoor oasis. The heated private pool is 32x16 and has a grill area and outdoor shower nearby. The property is beautifully landscaped and nicely elevated. The hot water heaters were replaced in 2019, 3 new HVAC units in 2019. Appliances were replaced in 2017. Excellent rental history on file.
$1,300,000
114 TUCKAHOE Drive E Kitty Hawk, NC 27949
- Type:
- Single Family
- Sq.Ft.:
- 1,950
- Status:
- Active
- Beds:
- 5
- Lot size:
- 0.34 Acres
- Year built:
- 1984
- Baths:
- 5.00
- MLS#:
- 100467496
- Subdivision:
- Not In Subdivision
ADDITIONAL INFORMATION
Beautiful home in a private neighborhood in a beautiful Duck. The best part of Outer Banks where you can unwind, relax, and enjoy every minute. Away from hustle, just a few steps from the beach with a private beach access. House is located on a beautiful corner lot. There are 5 bedrooms and 5 full bathrooms. Lovely living room, dining room and a kitchen area upstairs. Sun room is a great addition to overview beautiful quiet neighborhood at any weather. There are balconies at the front of the house on a third and second floors. One bedroom located on a third floor and other 4 bedrooms on a second floor. Great house as a permanent home or investment as a vacation rental, with plenty of room for guests. And plenty to do with a pool and a hot tub on a property. Plus community pool and tennis
- Type:
- Single Family
- Sq.Ft.:
- n/a
- Status:
- Active
- Beds:
- 7
- Lot size:
- 0.48 Acres
- Year built:
- 1999
- Baths:
- 8.00
- MLS#:
- 127035
- Subdivision:
- So/sh Amended
ADDITIONAL INFORMATION
Welcome to 'Rumor Has It', an expansize 7 bedroom coastal retreat, situated on almost a half acre corner homesite just 3 lots off the Oceanfront in Southern Shores. This property is located in a highly sought after area on Ocean Boulevard, tucked off the main highway with direct beach access and no major road to cross to get to the Ocean. Each of the 7 bedrooms boasts a private en suite full bathroom for ultimate convenience and privacy. The top level offers a spacious and open floor plan with 2 dining areas that seat 10 ppl each, a grand living area with Ocean views, and a light and bright kitchen with granite counters, and an island with breakfast bar. The top level also offers two King primary en-suite bedrooms, a workstation nook, access to a lovely screened in porch, and spacious sun decking with more Ocean views. The mid level features a fun and convenient Rec Room with TV, Pool Table, and Kitchenette. There are 5 additional bedrooms on this level including another King en-suite, 2 Queen en-suites, and 2 Bunk rooms also with en-suite full baths. Enjoy seamless indoor-outdoor living from the extensive covered and sun decking, to the 14x28 custom concrete private pool, which is ideal for cooling off after a fun day at the beach. The opportunities are endless with the expansive carport area where you can set up corn hole, picnic tables, or add a ping pong table, and it even offers the possibility of a future enclosed ground level entertainment area. The entire property is located in an 'X' flood zone, so no flood insurance is required. Not to mention, you will enjoy miles of walking/biking/running trails throughout Southern Shores, and the optional Southern Shores Civic Association offers a community marina with boat launch, sound front park and playground, tennis courts, and over 30 private Ocean beach accesses ... all for just $70/year! The owners have taken great care of this home with recent updates including: New Fortified Roof '24; New Hot Tub '24; New Exterior Paint '23; New outdoor Polywood furniture and more! See the full list of improvements in associated docs and click on the virtual tour link to view the house floor plans!
- Type:
- Single Family
- Sq.Ft.:
- n/a
- Status:
- Active
- Beds:
- 4
- Lot size:
- 0.31 Acres
- Year built:
- 2007
- Baths:
- 4.00
- MLS#:
- 127024
- Subdivision:
- 4624
ADDITIONAL INFORMATION
This stunning, custom-built home offers the ultimate coastal lifestyle. Nestled on a private lane off Ocean Boulevard, it enjoys a tranquil setting with breathtaking panoramic ocean views. This home has enjoyed several years of solid rental bookings and is a great performer. The reverse floor plan features a spacious open-concept top floor, perfect for family gatherings or entertaining. A private boardwalk leads directly to the pristine beach, just steps away. An elevator provides convenient access to all levels, making it ideal for guests of all ages and abilities. A central vacuum system makes maintenance easier as well. This exceptional property is a must-see for those seeking the finest oceanfront living on the Outer Banks. View a video of the property and surrounding area by copying/pasting: https://listings.lighthousevisuals.com/videos/01921542-f58f-701e-8239-24afc2176a74 into your browser.
- Type:
- Single Family
- Sq.Ft.:
- n/a
- Status:
- Active
- Beds:
- 6
- Year built:
- 2000
- Baths:
- 5.00
- MLS#:
- 127016
- Subdivision:
- Brindley Tract
ADDITIONAL INFORMATION
Stunning sunset views on the sound in Duck! Experience coastal living at its finest in this remarkable soundfront home boasting 6 bedrooms, 5 1/2 baths, a private pool and breathtaking sunsets. This property is an absolute gem featuring five(of 6) bedrooms with private walkout to your deck overlooking the water. Top floor has an open living space with vaulted ceilings, bamboo flooring, a gas fireplace and panoramic soundviews. Fresh interior and exterior paint, a new roof, new water heater and a game room with kitchenette are just a few of the perks of this home. Launch your kayak or paddle board right behind your house or take a short walk to the Northpoint private community beach access! Dive into the private pool, unwind in the brand new hot tub and savor the stunning views from your 75 feet of waterfront on the Currituck Sound. This oasis is perfectly located just 1 mile from the charming village of Duck, where you'll discover fabulous shopping, art galleries and a fabulous culinary scene. Enjoy the Northpoint community amenities just across the street with an indoor pool, tennis courts, basketball and soundfront pier. Whether you seek relaxation or adventure, this Outer Banks haven offers it all. Don't miss this amazing opportunity to call this Soundfront retreat your own. Brand new Roof & Water Heater in 2024!
- Type:
- Other
- Sq.Ft.:
- n/a
- Status:
- Active
- Beds:
- 4
- Lot size:
- 0.36 Acres
- Year built:
- 1990
- Baths:
- 4.00
- MLS#:
- 127006
- Subdivision:
- Ships Watch
ADDITIONAL INFORMATION
Introducing the Shabedge at Ships Watch - a rare gem of a single-story beach cottage boasting 4 bedrooms and just steps away from the beach! Experience the convenience of single-story living for your entire family and guests. Step out onto the expansive deck or relax in the screened-in porch to soak in the refreshing beach air. This home has been recently updated with a renovated kitchen featuring new countertops, flooring, cabinets, and a stylish backsplash. The king bathroom and queen bathroom have also been beautifully remodeled. Immerse yourself in the renowned beach-town of Duck for 5 weeks a year and experience all the seasons in the beautiful Outer Banks! As a fractional owner at Ships Watch, you'll enjoy 10% ownership of a stunning home and get to use it for 5 weeks each year. The best part? Ownership is deeded and lasts beyond your lifetime! Say goodbye to unexpected expenses, because the monthly HOA dues cover everything from interior and exterior maintenance to utilities, taxes, insurance, and weekly cleanings. And that's not all - community amenities like an Olympic-sized pool with lap lanes and breathtaking sound views, a boardwalk to the beach, a soundfront pier, and tennis courts are all included! Don't miss out on this incredible opportunity to own a piece of paradise in the Outer Banks!
- Type:
- Single Family
- Sq.Ft.:
- n/a
- Status:
- Active
- Beds:
- 6
- Year built:
- 1989
- Baths:
- 5.00
- MLS#:
- 127002
- Subdivision:
- 3740
ADDITIONAL INFORMATION
OCEAN TO SOUND PERFECTION! Welcome to 116 N Baum Trail, a magnificent oceanfront estate located in the highly sought-after Palmer's Island neighborhood of Duck, NC. With unparalleled ocean-to-sound views and over 5,000 sq. ft. of luxurious living space, this three-level home offers the ultimate coastal lifestyle just north of the exclusive Sanderling Resort. Featuring 6 bedrooms, 5 full bathrooms, 2 half bathrooms, and multiple outdoor living spaces, this property is designed for those seeking both relaxation and refined comfort. **Spectacular Entertaining and Views** The top floor of this stunning home is all about panoramic sightlines. The living room is an inviting space with high ceilings, a half-bathroom, and plenty of space to relax while enjoying the company of good friends and family, or your favorite television shows or book. Several ocean-facing windows bring the beauty of the outdoors inside while access to the wraparound deck makes it easy to step out to take in your surroundings. This space also features a large gas fireplace for cozy evenings in. In the front of the home, a screened porch and a spacious outdoor deck provides ample space for entertaining or enjoying the cool breeze while watching the sunset over the Currituck Sound. There is also a hot tub tucked away on the side of the home for those cool evening nights when you want to unwind. The galley-style kitchen is a cook’s dream, featuring modern appliances, ample counter space, two large pantry closets, and a skylight that fills the room with natural light. A convenient wet bar sits just off the kitchen in the intimate dining area, while a more formal dining space is located just off the expansive and airy living room. **Rejuvenation and Comfort** The mid level boasts five well-appointed bedrooms, each designed for comfort and privacy. Two spacious oceanfront bedrooms feature large en-suite bathrooms with double vanities, jacuzzi tubs, standing showers, ample counter space, and easy access to the wraparound deck and private beach walkway. Two additional bedrooms share a spacious en-suite bathroom, while the fifth bedroom is tucked away in its own private corner in the front of the home, complete with an en-suite bath, jacuzzi tub, standing shower, and access to both a private deck and the larger wraparound deck. This level also includes a cozy sitting area, a laundry room with abundant storage space, and elevator access, ensuring ease and convenience throughout the home. **Outdoor Living and Beach Access** The ground floor is all about seamless indoor-outdoor living. A spacious sixth bedroom offers direct access to the deck and private walkway to the beach. This level also includes a full bath and a half bath, perfect for guests. Outdoor features are plentiful, with two large showers and a private dune-top sundeck that overlooks the ocean, making it ideal for enjoying morning coffee or evening cocktails while listening to the waves. The home’s grounds are meticulously manicured with beautiful native plant life, and extensive spaces that provide everything you need to enjoy the beauty and tranquility of the beach and sound. **Key Features:** - 6 bedrooms, 5 full baths, 2 half baths - Panoramic views from nearly every room - Elevator access to all floors - Large wraparound decks on multiple levels - Private dune-top sundeck and walkway to the beach - Hot tub on the third-floor deck with sound views - Galley kitchen with modern appliances and two pantries - Multiple outdoor showers and extensive outdoor living spaces - Located in Palmer's Island, a highly sought-after neighborhood near The Sanderling Resort. 116 N Baum Trail is a true gem, offering luxurious amenities, breathtaking vistas, and a prime oceanfront location. Whether you’re seeking a family retreat or an investment property, this home is the perfect blend of elegance and coastal charm.
- Type:
- Single Family
- Sq.Ft.:
- n/a
- Status:
- Active
- Beds:
- 7
- Lot size:
- 0.34 Acres
- Year built:
- 2002
- Baths:
- 7.00
- MLS#:
- 127001
- Subdivision:
- Sea Tern
ADDITIONAL INFORMATION
DUCK SEMI-OCEANFRONT! This spacious 4,122 square foot 7-bedroom, 7.5-bath semi-oceanfront home offers the ultimate coastal lifestyle with beach access just a few feet from the front door. Relax and unwind in the heated outdoor pool or hot tub, rinse off in the large outdoor shower, and enjoy the perfect beach escape. Beginning at the top level you will Bask in ocean views from the entire floor. The great room features cathedral ceilings, a cozy gas fireplace, and access to a sun deck where you can watch the sunrise while enjoying your favorite morning beverage. The kitchen is equipped with granite countertops, a pantry, and an independent ice maker, making it ideal for entertaining. This level also includes a powder room and a private bedroom ensuite. The mid-level floor boasts 4 bedrooms, 3 of which are ensuites. A sitting area with a TV provides a comfortable space to relax, and the covered decks offer a peaceful outdoor retreat. Two of the east-side bedrooms have direct access to the covered deck. The laundry room is conveniently located on this level as well. The lower level is Designed for fun and entertainment and features a game room with a pool table, a full wet bar with an ice maker, and access to the heated pool area. There is also 1 ensuite bedroom, an additional bedroom, and a full bath. The improvements for this home are a New Roof 2024, exterior painted 2023, 2 new Water Heaters in 2024, flooring replaced 2018, granite countertops, & Smart TV’s. This home combines luxury, comfort, and prime location, making it the perfect coastal retreat for you and your loved ones. This is the only Semi-Oceanfront home in Duck currently active.
- Type:
- Single Family
- Sq.Ft.:
- n/a
- Status:
- Active
- Beds:
- 3
- Lot size:
- 0.62 Acres
- Year built:
- 1984
- Baths:
- 2.00
- MLS#:
- 126993
- Subdivision:
- So/sh Beach
ADDITIONAL INFORMATION
Recently remodel this westside Southern Shores home offers a roomy 27000 square foot natural lot. Updates include, new roof, new siding, new decks(except deck off garage, new carpet, LVT, new HVAC, new kitchen cabinet addition, new counter tops and new ensuite bath, several new windows(ensuite) and several doors replaced. Painted beautifully throughout. New knock down ceilings in the great room and dining and kitchen. At the entry located at ground level take a few steps up to the bedroom level with beautiful ensuite offering a sitting area and has access to the large new deck right outside your door to enjoy the ocean breezes. Ensuite bath offers a new shower and new vanity and toilet for you to enjoy. Off the hall a laundry closet and two roomy bedrooms (Jack and Jill) sharing a bath with shower/ tub combination and vanity. Up a few more steps to the most comfy great room for friends and family to come together and enjoy. A powder bath off great room. More beautiful open sun decks to go to to escape and hear the birds singing and listening to the oceans roar. Up a few more steps you have a quaint coffee space to sit and sip and it leads into a den with plenty of room to gather while the cook works in the roomy kitchen, Another powder bath off the kitchen. Large two car garage and plenty of parking for you and your friends coming to the beach. Easy walk or drive to Hillcrest Beach access for small fee with Southern Shores Civic Association.
- Type:
- Condo
- Sq.Ft.:
- n/a
- Status:
- Active
- Beds:
- 2
- Year built:
- 1988
- Baths:
- 2.00
- MLS#:
- 126974
- Subdivision:
- Sandpiper Cay
ADDITIONAL INFORMATION
Attention Investors: Prime Investment Opportunity in Kitty Hawk! Discover the best value in Kitty Hawk with this exceptional condo priced at $319,000—significantly below the competition. Key Investment Highlights: High Demand Location: Situated in the heart of Kitty Hawk, ensuring consistent rental demand and occupancy rates. Sweat Equity Potential: This property offers the chance to build significant equity through renovations and improvements, increasing its market value and rental income potential. Competitive Pricing: Listed at $319,000, providing immediate equity and strong ROI potential. Offering unparalleled potential for both appreciation and rental income, making it an ideal addition to your investment portfolio. Located in a sought-after area, this condo boasts modern amenities, a vibrant community, and a motivated seller ready to negotiate.Charming 2-bedroom, 2.5-bath condo in the desirable Sandpiper Cay Community of Kitty Hawk. This 2-level unit offers the best of low-maintenance coastal living. Enjoy a short 2-minute drive to the beach and within easy reach of shopping, restaurants, and entertainment. The spacious great room is filled with natural light, thanks to a skylight and sliding doors that lead to your private patio, perfect for grilling and outdoor gatherings. Inside, the home boasts a wood-burning fireplace, open kitchen with pantry, and an eat-on bar. The adjacent dining area is perfect for entertaining, with convenient access to a laundry room and extra storage. Upstairs, you'll find two large primary bedrooms, each with its own private bath, and one with a solitary deck.The Sandpiper Cay Condo Association offers fantastic amenities including an Olympic-sized pool, clubhouse, pickleball and basketball courts, and a playground, all included in the affordable HOA dues, which cover exterior maintenance, wind and hail insurance, and more. Whether you're looking for a primary residence, vacation home, or rental property, this condo is the perfect coastal retreat! his condo allows the opportunity to add personal touches and value through thoughtful upgrades.******* Don't miss out on this rare chance to secure a top-tier investment property at an unbeatable price. Contact us today to schedule a viewing and discuss how this condo can enhance your investment strategy.*****In 2025- there will be HOA dues increase. Please see associated docs for more info.****Multiple living space photos have been virtually enhanced to offer decor ideas and furnishings.
- Type:
- Single Family
- Sq.Ft.:
- n/a
- Status:
- Active
- Beds:
- 5
- Year built:
- 2000
- Baths:
- 7.00
- MLS#:
- 126953
- Subdivision:
- Harbour Bay-kh
ADDITIONAL INFORMATION
Introducing 207 Harbour Bay Drive, a stunning luxury soundfront estate boasting over 6,000 sf of living space and a rare opportunity for ownership in the Harbour Bay community of Kitty Hawk, NC. Nestled amongst a canopy of 100 year old oaks at the end of a quiet cul de sac, this home showcases expansive sound views and is adorned with high ceilings, hickory milled wood flooring, four gas fireplaces, three levels of sound front screened porches, a three-car garage, private dock, and salt water pool. A sprawling home custom built and being sold by its original owners, this property offers 5 bedrooms with the foot print to easily convert to 7 bedrooms with an improved or updated septic system. The basement features a comfortably furnished family room with TV, gas fireplace, and kitchenette with dishwasher, microwave, and third refrigerator. Two sets of French doors lead you out to the poolside porch, saltwater pool, and outdoor shower. This floor includes generous storage space, a large office with private bath and large granite tiled shower, dedicated laundry room, full bath, and additional room for guests to relax after time spent on the water. On the first floor, a gorgeous foyer entry and custom hardwood floors invite you in to an open concept living room with gas fireplace and French doors leading onto the screened porch showcasing the sound views and unforgettable Outer Banks sunsets. Grilling is a breeze with the winding staircase leading you down to the ground level. A dining area, large gourmet kitchen with granite countertops, a commercial four burner and griddle stove, double oven, oversized island and stainless steel refrigerator. Storage space is abundant in the homes walk in pantry with an additional full size sink, refrigerator, and shelving. A second seating area off the kitchen is surrounded by sound views and includes a gas fireplace and direct deck access. A half bath, full laundry room, and master en suite with French doors onto the screened porch, a custom marble shower, and walk in closet complete this floor. The second floor boasts yet another level of generous living space with a large media room with ping pong, foosball, and a gorgeous stone fireplace, a spacious office with French doors, four bedrooms (3 with direct deck access), three full baths (one with large garden tub), balcony sitting area with TV, a large upper level screened porch, and a secluded front porch balcony. The third floor, currently used for owner storage, includes an attic, full bath, gym and storage space. A three car garage, landscaped exterior with irrigation, soundfront multi use walk-bike path, and 125’ private dock with water access leave no stone unturned with the design and quality of finishes found here. Enjoy the convenience of this communities playground, basketball, and community pool, local cafe, wine bar and bistro, spa, boutiques and more just a short walk or bike ride away. With an ample home amenity package and ideal location on the waterfront in the heart of Kitty Hawk, this is a perfect opportunity for a full-time residence, second home, or vacation rental investment!
- Type:
- Single Family
- Sq.Ft.:
- n/a
- Status:
- Active
- Beds:
- 5
- Lot size:
- 0.76 Acres
- Year built:
- 1995
- Baths:
- 4.00
- MLS#:
- 126943
- Subdivision:
- Martin's Point
ADDITIONAL INFORMATION
Price Reduction! Martins Point on the Point! This beautiful house is situated at the north end of this highly desirable gated community. New carpet installed November 2024. As you step inside the front foyer and into the massive open living area, you’ll find yourself in your own private paradise gazing through a wall of windows and taking in breathtaking views of Ginguite Creek! Cherry hardwood floors and cathedral ceiling showcase the huge living and dining areas adorned with a stone natural gas fireplace and custom coastal palm ceiling fan. The pool table conveys! Steering right, the unbeatable water views follow you into the heart of the house. The expansive kitchen with granite counters is perfect for entertaining with its stunning custom cabinetry, functional island with wet sink, chef’s Thermador natural gas cooktop with double ovens and actual indoor grill top, GE Monogram refrigerator, double dishwashers, trash compactor, two coastal chandeliers with rope rattan shades, and complete with the custom built-in banquette with convenient lower storage and tastefully upholstered cushions and accent pillows that convey. Just down the hall is the ½ bath, the well-equipped office/game room complete with wet bar, wine fridge and ice maker, and an ensuite guest room. Up a small set of stairs you’ll find the spacious room over the garage with endless possibilities as a kid’s game room, media room, or whatever works for you! This room also boasts incredible storage, which is hard to find. To the north of the grand living area, the primary suite offers double custom walk-in closets, a sumptuous bathroom with double vanities, a walk-in shower, jetted tub, separate water closet, and a huge bedroom suite with its own gas fireplace and those fantastic water views of Ginguite Creek! The north side of the ground floor also offers a wing with a door featuring another ensuite guest room, in addition to the second floor area with two more bedrooms sharing a complete bathroom, large closets, and views of both the sound with its sunsets and the creek! The two-car garage offers plenty of room for your cars and yard equipment with storage areas, workshop and more. The backyard oasis is stunning and abundant with outdoor living options. New Azek decking and heated swimming pool installed in 2023 with custom wood spa cover (no fencing required) and custom pump house, along with a hot tub and plenty of space to lounge and take in those incredible water views. The backyard also boasts some of the most beautiful Live Oaks around. Head down to the fully bulkheaded waterfront pier and dock offering boat lift, running water, and electricity with space to house all your water toys and entertain by the water’s edge. Imagine lazy days in the sun on the water with your family and friends! When the sound is rough, your creek side boating waters will be calm. So many details! Please see associated documents for more! House is owner occupied. Please use showing time to schedule your opportunity to see this Paradise on Ginguite Creek!
- Type:
- Condo
- Sq.Ft.:
- n/a
- Status:
- Active
- Beds:
- 2
- Year built:
- 1988
- Baths:
- 2.00
- MLS#:
- 126904
- Subdivision:
- Nantucket Vill
ADDITIONAL INFORMATION
Immerse yourself in breathtaking sunsets and the serene soundfront from this inviting 2-bedroom, 2-bathroom condominium in Nantucket Village. With almost 1200 square feet of well-appointed living space, this semi-soundfront private home is a sanctuary of style and comfort. The unit is turn-key, boasting an open layout that highlights sweeping sound views, even from the culinary enthusiast's kitchen. The living room, featuring incredible sound views, is anchored by a distinctive, custom wood live-edge mantel above the wood burning fireplace, offering a cozy focal point for gatherings. The dining area, with its bespoke wooden table and benches, provides a casual setting for meals bathed in panoramic water views. A pass-through window in the kitchen frames these vistas, complemented by sleek black granite countertops, matching appliances, and crisp white cabinetry. Ceramic tiles pave the way from the kitchen and entry foyer to the luxurious vinyl plank flooring that extends throughout the residence, blending durability with aesthetic charm. Privacy is paramount with two en suite bedrooms strategically positioned at opposite ends of the condo. The first suite, off the main entrance, features a large closet and a private bath with a separate vanity and shower. The primary suite is a spacious retreat, complete with a cedar-lined walk-in closet, an in-unit stacked washer/dryer, and a custom-tiled jet tub/shower combination in the private bath. A sliding glass door provides a tranquil view and leads out to a covered porch, offering an idyllic setting to relish the extraordinary Outer Banks sunsets. Pride of ownership is evident in every corner of this well-maintained second home, enhanced by easy-care flooring, newer appliances, and unique decorative touches. The condo comes with a garage and access to Nantucket Village’s amenities including an indoor heated pool, tennis court, boat ramp for small watercraft, and a soundfront pier with gazebo and sandy beach. The building has just undergone front deck replacement and exterior painting! Situated just a short stroll or bike ride from the Town of Duck, this peaceful soundfront community ensures a lifestyle of ease and scenic beauty—without the upkeep of a traditional home. Revel in this one-level living experience, where every day ends with a spectacular view.
- Type:
- Single Family
- Sq.Ft.:
- n/a
- Status:
- Active
- Beds:
- 6
- Lot size:
- 0.39 Acres
- Year built:
- 1999
- Baths:
- 4.00
- MLS#:
- 126903
- Subdivision:
- Port Trinitie
ADDITIONAL INFORMATION
Recharge your batteries at Z’s By The Sea, a six-bedroom oceanside retreat in Duck’s coveted Port Trinitie community! This home offers the best of both ocean and sound access, plus plenty of space to spread out and relax. Enjoy your private pool and hot tub, tucked away for privacy among mature trees. The ground level features a game room with foosball, a fridge, two bedrooms, a full bathroom and access to the pool. The second floor boasts three bedrooms, including one with an en suite, along with a den and another full bath. The top floor brings everyone together in an open-concept living area with vaulted ceilings, LVT flooring, and a cozy gas fireplace. The chef of the family will love the kitchen, complete with granite countertops, stainless appliances, and dual dishwashers. The primary master suite on this level includes a luxurious en suite with a jetted tub for ultimate relaxation, and there’s a convenient half bath just off the living area. With two levels of covered decks for seamless indoor-outdoor living, Z’s By The Sea is the perfect getaway. Take advantage of the soundfront amenities just steps away, including a boat ramp, community pool, tennis court and pier, perfect for enjoying stunning sunsets. Beach lovers will appreciate the reserved beach access, just for Port Trinitie guests. The town of Duck also offers a wide range of activities to enjoy. Visitors can stroll along the scenic Duck Boardwalk, explore boutique shopping at places like Scarborough Lane Shoppes, and unwind at Duck Town Park with its amphitheater and walking trails. For water lovers, there’s kayaking, paddleboarding, and jet skiing. Duck is also known for its vibrant local dining scene, including waterfront restaurants. Outdoor enthusiasts can enjoy biking, fishing, and birdwatching, or just lounging on the beach. Contact us today to schedule your private showing!
- Type:
- Single Family
- Sq.Ft.:
- n/a
- Status:
- Active
- Beds:
- 5
- Lot size:
- 0.23 Acres
- Year built:
- 2023
- Baths:
- 4.00
- MLS#:
- 126894
- Subdivision:
- Kitty Hawk Bch
ADDITIONAL INFORMATION
Harmony of the elements each combine for a home worthy of your most discerning clientele. SugarPops is the third in a series of premier homes with a unique heritage line of beach style luxury. It’s woven with exquisite details that are pure eye candy with an artisan blend of Architectural prowess. Comprised with a remarkable 4-bedroom, 3-bathroom main house of 1,774 Square Feet, and a dual-level detached house at 727 Square Feet (2,500 Total) with the 5th and primary bedroom En-Suite and living room w/ half bath and kitchenette all connected by a charming, covered bridge that gracefully arches over the concrete swimming pool and travertine decks. The property stands as an embodiment of uniqueness, bending the elements of retro, cottage chic coastal and clean modern lines together in harmony. SugarPops exterior radiates resilience and was specifically crafted to brave the coastal conditions and stand the test of time. Adorned with vinyl-coated stainless wire railings, PVC Interlocking High Impact Core Siding, 040 Metal roof, Custom PVC encasements over all wood products, Zuri synthetic decking….all designed to create peace of mind and minimal maintenance. Each piece of lumber is meticulously attached with Adhesive Glue & SS Screws, fortifying everything from sheer walls, floors, and roofs to rafters and framing components. The result is a home that stands unwavering, defying movement and exhibiting unmatched strength, thanks to its interlocking balloon framework system that seamlessly binds each floor together. The Interior is offers exquisitely finished distressed wood gracing the floors, Imported Ash hardwood open rafter’s oak staircase railings and poplar ceilings. Each piece of furniture was handcrafted on site! Distressed cabinetry, 3” Marble countertops, imported antiqued bronze fixtures, covered bridge uniting the home with the two-story pool house – every detail emanates perfection and encases the ultimate in Ocean Vantage points from first and second levels. The exposed hand-crafted beams and stainless-steel ductwork showcases the beautiful natural lighting this room carries. The pool house shows off more playful design inspiration, featuring an En-Suite bedroom on the top floor with its own private balcony, and a second living area with a ½ bathroom that carries the "outdoor shower" vibe along with a two-drawer fridge and ice maker for quick access from the pool area. The yard space is beautifully landscaped and momentarily whisks you away from the reality of being just steps away from the beaches. Adjacent and within easy walking distance to the Kitty Hawk pier, Rundown Café, Hilton, Villa Thai and more including the Byrd Street beach access. SugarPops takes the relaxed charm of a beachside cottage and elevates it to new heights, embracing originality in design while staying true to its playful retro origins. There is quality….and then there is the defined difference that is 5118 N Virginia Dare Trail.
- Type:
- Single Family
- Sq.Ft.:
- n/a
- Status:
- Active
- Beds:
- 4
- Lot size:
- 0.34 Acres
- Year built:
- 2014
- Baths:
- 3.00
- MLS#:
- 126874
- Subdivision:
- First Flt Ridge
ADDITIONAL INFORMATION
Located in gated First Flight Ridge, this 4 bedroom, 3 bath and 2 partial baths home would make a great investment as either short term rental, second home or primary. The living areas are anchored by antique heart pine floors, the kitchen cabinets by Starmark include soft close hinges. Commercial appliances including Viking gas range and Miele in wall coffee maker. Two masters with private baths - both with floor to ceiling custom tile showers. The downstairs game room has a wet bar with ice machine - perfect for entertaining by the private 14x30 Saltwater pool. Or, enjoy walking through the quiet neighborhood down to the bike path to enjoy the community pier on the Sound. Centrally located to everything in Kitty Hawk.
$4,049,000
104 S Baum Trail 104 Duck, NC 27949
- Type:
- Single Family
- Sq.Ft.:
- n/a
- Status:
- Active
- Beds:
- 5
- Lot size:
- 0.78 Acres
- Year built:
- 1987
- Baths:
- 5.00
- MLS#:
- 126866
- Subdivision:
- Palmer's Island
ADDITIONAL INFORMATION
The convergence of style, nature and harmony create a beautiful blend that is the heart of Duck at 104 South Baum Trail. One of only 13 distinguished homes, this 5-bedroom, 5-bathroom, 2-partial bath home with 4,850 heated sq. ft. immerses you in an unparalleled experience within the prestigious Palmer’s Island Community. Serene viewpoints of the expansive Atlantic Ocean to the picturesque Currituck Sound, this residence epitomizes coastal luxury with a layout designed for both privacy and shared enjoyment. Capturing the essence of its extraordinary surroundings, the property offers a plethora of outdoor living spaces with imported hardwood Ipe decks, covered porches and a roof top deck for taking it all in. The outdoor areas seamlessly blend with the natural surroundings, featuring landscaping that enhances the coastal atmosphere. With a spacious backyard and private beach access to uncrowded shores, this property has the potential to serve both as a private retreat and an event space. Features such as hand curved top rail Ipe and CCA treated shake roof add a touch of class. The Covered grand entryway, separate Dry Entry, Foyer, Dual outdoor showers, multiple large storage areas, owner lock ups, and 4 of the 5 bedrooms being En-Suites, with their own individual balconies or deck area access creates a feeling of each one functioning as an individual retreat. As you ascend to the top floor via red-oak Hardwood Flooring that carries throughout, you step into a haven of elegance that transcends typical living experiences you will be mesmerized with panoramic views of Sunrises over the Atlantic Ocean to the East and Sunsets over the Currituck Sound to the west. Whether you find yourself in the top-floor en-suite bedroom, fully remodeled 2021 kitchen w/ wet bar, wine fridge and ice machine, dining room with T&G ceilings and surrounding picture windows, long hallways, or expansive family room, this distinctive viewpoint feature provides an unparalleled backdrop, transforming every moment into a visual masterpiece. Describing the full impact of the sensory overload from these top-floor views is as challenging as it is beautiful. Furthermore, residents of Palmer's Island enjoy privileged access to resort-level amenities at The Sanderling Resort. Delight in the culinary offerings of Kimball's Kitchen, the area's only 4 Diamond-rated restaurant. Indulge in leisure at the tennis courts and swimming pools (the option to pay for access to the Sanderling Community's tennis courts, pool, clubhouse and gym). The exclusive use of the sound-side dock for paddleboard launching or birdwatching further elevates the coastal living experience to unprecedented heights. Discover a residence where every detail reflects the essence of the Outer Banks, and where 360 Degree ocean-to-sound views seamlessly become an integral part of your daily life. Welcome to a lifestyle that transcends expectations, where luxury meets coastal serenity.

Outer Banks Association of Realtors®. All right reserved. The data relating to real estate for sale on this web site comes from the Broker Reciprocity Program of the Outer Banks Association of REALTORS®. Real estate listings include the name of the brokerage firms and listing agents. Information is believed to be accurate but is not warranted. Information provided is for consumers personal, non-commercial use and may not be used for any purpose other than to identify prospective properties consumers may be interested in purchasing. Neither the Outer Banks Association of REALTORS® or the owner of this site shall be responsible for any typographical errors, misinformation, misprints, and shall be held totally harmless. Listing broker has attempted to offer accurate data, but buyers are advised to confirm all items.

Kitty Hawk Real Estate
The median home value in Kitty Hawk, NC is $576,300. This is higher than the county median home value of $544,400. The national median home value is $338,100. The average price of homes sold in Kitty Hawk, NC is $576,300. Approximately 37.34% of Kitty Hawk homes are owned, compared to 8.24% rented, while 54.42% are vacant. Kitty Hawk real estate listings include condos, townhomes, and single family homes for sale. Commercial properties are also available. If you see a property you’re interested in, contact a Kitty Hawk real estate agent to arrange a tour today!
Kitty Hawk, North Carolina 27949 has a population of 3,664. Kitty Hawk 27949 is more family-centric than the surrounding county with 25.93% of the households containing married families with children. The county average for households married with children is 24.89%.
The median household income in Kitty Hawk, North Carolina 27949 is $80,172. The median household income for the surrounding county is $69,500 compared to the national median of $69,021. The median age of people living in Kitty Hawk 27949 is 50 years.
Kitty Hawk Weather
The average high temperature in July is 88 degrees, with an average low temperature in January of 33.5 degrees. The average rainfall is approximately 48.5 inches per year, with 1 inches of snow per year.

