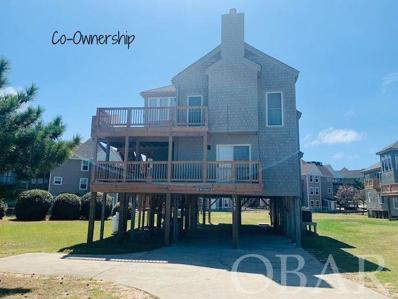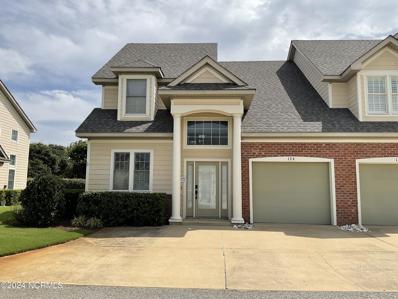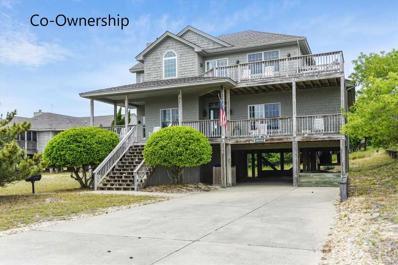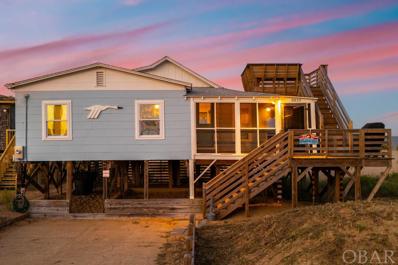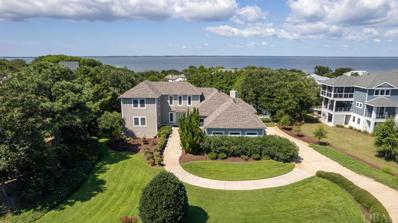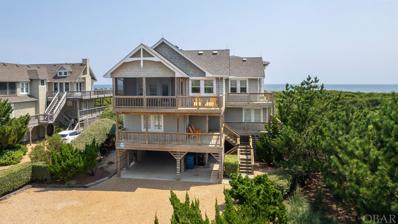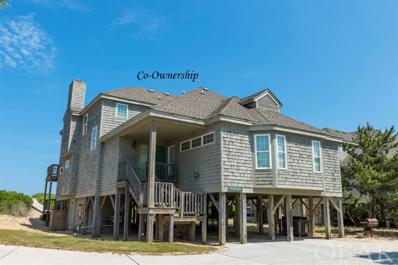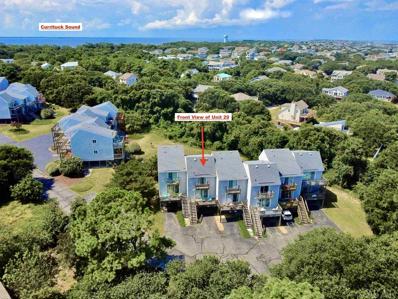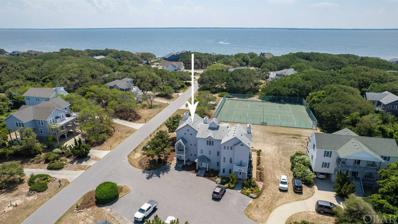Kitty Hawk NC Homes for Sale
- Type:
- Other
- Sq.Ft.:
- n/a
- Status:
- Active
- Beds:
- 4
- Year built:
- 1985
- Baths:
- 3.00
- MLS#:
- 126869
- Subdivision:
- Ships Watch
ADDITIONAL INFORMATION
Welcome to the WYTHERS - Share #9. Beautifully furnished and freshly updated, the Wythers home is just steps from the beach and ready for you and your loved ones to take advantage of coastal living at its finest! The furnishings are tastefully beach inspired and the reverse floorplan allows for beautiful ocean views throughout the open floorplan top floor. The kitchen has been remodeled with new cabinets, LVP flooring, granite counters, and a tile backsplash. Right off the kitchen is a screened in porch to enjoy the fresh ocean air on the premier outdoor furniture. With a king bath remodel, updated wet bar area, and new flooring, the Wythers home offers a clean and fresh getaway right next to the ocean. Immerse yourself in the renowned beach-town of Duck for 5 weeks a year and experience all the seasons in the beautiful Outer Banks! As a fractional owner at Ships Watch, you'll enjoy 10% ownership of a stunning home and get to use it for 5 weeks each year. The best part? Ownership is deeded and lasts beyond your lifetime! Say goodbye to unexpected expenses, because the monthly HOA dues cover everything from interior and exterior maintenance to utilities, taxes, insurance, and weekly cleanings. And that's not all - community amenities like an Olympic-sized pool with lap lanes and breathtaking sound views, a boardwalk to the beach, a soundfront pier, and tennis courts are all included! Don't miss out on this incredible opportunity to own a piece of paradise in the Outer Banks!
- Type:
- Other
- Sq.Ft.:
- n/a
- Status:
- Active
- Beds:
- 4
- Year built:
- 1989
- Baths:
- 4.00
- MLS#:
- 126868
- Subdivision:
- Ships Watch
ADDITIONAL INFORMATION
Just a few steps away from the beach, The Bennett offers the perfect combination of beachside living and modern upgrades. This ideal floorplan features a king room and twin room on both the first and top floors, making it the perfect setup for two families vacationing together. Each room comes with its own ensuite for maximum comfort. Recent renovations include a brand new kitchen, new flooring throughout the entire house, and a new deck! The furnishings and paint colors give the home a tastefully beachy vibe. The expansive great room with an open concept layout is perfect for entertaining. The Ships Watch loft provides a peaceful retreat to enjoy your morning coffee or watch the sunset. And the best part? It's just three houses down from the beach! Don't miss out on this amazing opportunity to experience beach living at its finest! Immerse yourself in the renowned beach-town of Duck for 5 weeks a year and experience all the seasons in the beautiful Outer Banks! As a fractional owner at Ships Watch, you'll enjoy 10% ownership of a stunning home and get to use it for 5 weeks each year. The best part? Ownership is deeded and lasts beyond your lifetime! Say goodbye to unexpected expenses, because the monthly HOA dues cover everything from interior and exterior maintenance to utilities, taxes, insurance, and weekly cleanings. And that's not all - community amenities like an Olympic-sized pool with lap lanes and breathtaking sound views, a boardwalk to the beach, a soundfront pier, and tennis courts are all included! Don't miss out on this incredible opportunity to own a piece of paradise in the Outer Banks!
$465,000
124 GABLES Way Kitty Hawk, NC 27949
- Type:
- Condo
- Sq.Ft.:
- 1,817
- Status:
- Active
- Beds:
- 3
- Year built:
- 2003
- Baths:
- 4.00
- MLS#:
- 100464757
- Subdivision:
- Other
ADDITIONAL INFORMATION
Beautiful condo used as a second home & very well maintained. The home features 3 bedrooms, 3 1/2 baths. Very spacious with an open concept living, dining, & kitchen area. The kitchen is large with a bar with room for four. The dining area holds a big table size and extra walking area. The living area has vaulted ceilings, a gas fireplace, and tons of natural light with the large windows throughout. The laundry is on the bottom floor next to the primary bedroom. Move in ready and just waiting for its new homeowners!
- Type:
- Condo
- Sq.Ft.:
- n/a
- Status:
- Active
- Beds:
- 3
- Year built:
- 2003
- Baths:
- 3.00
- MLS#:
- 126860
- Subdivision:
- Gables, The
ADDITIONAL INFORMATION
Beautiful condo used as a second home & very well maintained. The home features 3 bedrooms, 3 1/2 baths. Very spacious with an open concept living, dining, & kitchen area. The kitchen is large with a bar with room for four. The dining area holds a big table size and extra walking area. The living area has vaulted ceilings, a gas fireplace, and tons of natural light with the large windows throughout. The laundry is on the bottom floor next to the primary bedroom. Move in ready and just waiting for its new homeowners!
- Type:
- Other
- Sq.Ft.:
- n/a
- Status:
- Active
- Beds:
- 4
- Lot size:
- 0.36 Acres
- Year built:
- 1994
- Baths:
- 3.00
- MLS#:
- 126861
- Subdivision:
- Ships Watch
ADDITIONAL INFORMATION
Welcome to Willes - Share #8! This amazing home is perfectly situated near the beach and community pool, making it an ideal vacation spot. The layout is perfect with a king and queen room on the first level, both with their own ensuites, and two twin rooms upstairs. Plus, there are trundle beds to accommodate even more guests for your family gathering. The Willes is beautifully updated with coastal accents throughout, making it a stylish and comfortable place to stay. Get ready for an unforgettable vacation experience at Willes - Share #8! Immerse yourself in the renowned beach-town of Duck for 5 weeks a year and experience all the seasons in the beautiful Outer Banks! As a fractional owner at Ships Watch, you'll enjoy 10% ownership of a stunning home and get to use it for 5 weeks each year. The best part? Ownership is deeded and lasts beyond your lifetime! Say goodbye to unexpected expenses, because the monthly HOA dues cover everything from interior and exterior maintenance to utilities, taxes, insurance, and weekly cleanings. And that's not all - community amenities like an Olympic-sized pool with lap lanes and breathtaking sound views, a boardwalk to the beach, a soundfront pier, and tennis courts are all included! Don't miss out on this incredible opportunity to own a piece of paradise in the Outer Banks!
- Type:
- Other
- Sq.Ft.:
- n/a
- Status:
- Active
- Beds:
- 4
- Year built:
- 1987
- Baths:
- 3.00
- MLS#:
- 126812
- Subdivision:
- Ships Watch
ADDITIONAL INFORMATION
The Earnest share #1-, This one level home is located in Ships Watch oceanside to soundside community in the heart of Duck. This is a beautiful home that is walking distance to the beach access, community pool and tennis courts. This 4-bedroom home is perfect for 2 families, spacious dining and living area. A screened in porch that allows you to dine outside or play family games at the table. This home has sun decks to enjoy a good book or take in the rays of the sun. Be sure to notice this area surrounding the home has a large yard to play outdoor games like croquet, cornhole or set up a soccer net. The home is equipped with umbrellas and beach chairs to take to the beach. Outdoor shower and fish cleaning area that makes it convenient when you get back from the sandy beach. The community has so much to offer outdoor pool, tennis courts, playground, boat ramp and a soundside pier. Another great feature is this community is walking distance to Duck for the entire family to enjoy the shops and restaurants. Ships Watch fractional owners purchase 10% ownership of the home and get 5 weeks of use each year. Weeks shifts annually, calendars are available.
- Type:
- Condo
- Sq.Ft.:
- n/a
- Status:
- Active
- Beds:
- 1
- Year built:
- 1984
- Baths:
- 2.00
- MLS#:
- 126800
- Subdivision:
- Colony Bt Sea
ADDITIONAL INFORMATION
Colony by the Sea is an oceanfront condominium complex in Duck consisting of 4 buildings (ABCD). Colony by the Sea has a wonderful pool area, a private walkway to the beach, a grilling area, a basketball court, tennis courts, picnic tables, and a children's play area. This 1-bedroom 2 full bath unit is located on the 3rd floor which provides awesome ocean views. Centrally located in Duck and close to coffee shops, book store, specialty shopping, and your choice of restaurants. This well taken care of condo was used only as a 2nd home by the current owners. The bedroom has a private bath plus there is a full bath off the hallway. There is a bunk bed located in the hallway which has rails and a ladder stored in the closet. There is also an owners closet. The sofa in the living room is a sofa bed. The kitchen is well equipped. The water heater was replaced in 2024 and the HVAC was replaced in 2021. There is a full list of updates in Assoc Docs. The front deck facing the ocean has 4 tall chairs and table from Nags Head Hammocks. There is a private storage unit on the ground floor which has a new door. Perfect for storing beach chairs, umbrellas, and coolers. Colony by the Sea has a reserved parking spot for each unit plus there is a large parking lot that is not reserved. This condo has been a fantastic getaway and 2nd home but would also make a very nice rental unit.
- Type:
- Single Family
- Sq.Ft.:
- n/a
- Status:
- Active
- Beds:
- 3
- Year built:
- 1955
- Baths:
- 1.00
- MLS#:
- 126788
- Subdivision:
- Kitty Hawk Bch
ADDITIONAL INFORMATION
Experience a joyful journey to the past as you savor the serene coastal living at this beautifully restored oceanfront haven in Kitty Hawk. Built in 1955 and diligently maintained, this 3-bedroom, 1-bath gem boasts its historic charisma while seamlessly blending modern conveniences. Soak in the captivating charm of its vintage allure, harmoniously merging the calm of yesteryears with contemporary updates. Step inside the inviting screened porch and feel the nostalgic ambiance of old beach living with the exposed rafters, main entrance, ocean vistas, and vintage charm vibes. Enter inside where the bright, great room further enhance the warmth and comfort of this timeless sanctuary. The great room envelops you with its bright and airy living and dining area, with newer Lanier Hickory Luxury Plank Flooring, new dining room table, freshly painted dark wood walls with light beige, quality high-end durable furnishings, and more. The fully equipped kitchen has been thoroughly remodeled and reconfigured, with doors moved to optimize practicality and functionality. Admire the modern, stainless steel appliances, ample storage solutions, and a custom window granting breathtaking views of the beach and ocean. Venture down the hall to discover two generously sized bedrooms with refinished hardwood floors, one bedroom features a newer stackable Washer/Dryer, and a shared, conveniently located bathroom. Enjoy recently install tile flooring, vanity, lighting, and hardware. The 3rd bedroom is located on the south side of the cottage offering 2 twin beds, floors and a smart TV. This cherished home blends seamlessly into its surroundings, offering a multitude of outdoor spaces. Sip your morning coffee or indulge in peaceful contemplation on the covered decks and porches dressed with outdoor cafe lights, catching the fragrant salt breezes. The rooftop deck, accessible via the back stairs, unveils even more spectacular vistas and introduces you to a bonus space that promises additional room for relaxation or entertainment. Some upgrades include; complete rebuild crow's nest deck, steps, and stairs (2023), covered porch ceiling with composite smart siding (2023), Installed Fortified Roof (2021), remodeled Kitchen and Bath (2020) Replaced base board heaters/window AC units with American Standard HVAC system with remote controlled thermostat (2020). The cottage, which was severely neglected for many years by the owners prior to current, has been brought up to code and lovingly restored to the current needs and expectations for OBX beach front living while maintaining the charm of a traditional Kitty Hawk cottage. Extensive renovations have been done to all rooms, decks, under structure and roof during these restoration efforts. Only minor yearly maintenance is required(see details of renovations and upgrades in Additional Documents). Whether seeking a peaceful beachside retreat or an investment property, this cottage is a testament to the joy of coastal living and the enduring beauty of the Outer Banks. Come, make your seaside dreams a reality and let each day end with the tranquil symphony of waves greeting the shore. This oceanfront haven isn't just a home; it's a legacy waiting to be cherished by new stewards of its rich history.
- Type:
- Other
- Sq.Ft.:
- n/a
- Status:
- Active
- Beds:
- 5
- Year built:
- 1985
- Baths:
- 4.00
- MLS#:
- 126799
- Subdivision:
- 4512
ADDITIONAL INFORMATION
The Lawrence Share #10. This amazing Oceanfront 5 bedroom and 4 Bathroom home is located in the Ships Watch Community! This home has spectacular views of the ocean and your own private walkway to the beach. Enjoy the beautiful and serenity of the day from sunrise to moonrise. Why Consider Fractional Ownership? Fractional ownership allows individuals to own a vacation property for a fraction of the cost. Owners share the benefits of usage rights, income sharing, priority access, and reduced rates. Each share typically entitles the owner to 5 weeks of vacation time, rotating within the four seasons, with a double week that also rotates annually. Owners also share responsibility for the maintenance and upkeep of the property. Costs for improvements, repairs, or replacements are shared among the owners, usually through maintenance fees or assessments handled by a management company. Fractional owners are not required to use all their allotted time themselves. They can allow family members, friends, business associates, or employees to use some of their time. Additionally, they might rent out their remaining time to other owners or third parties who are not owners. This beautiful oceanfront home is a perfect home for the entire family. Beautiful open kitchen and spacious family room, sun decks and private walkway to the beach to take in the warm sunshine. The location of this home is within walking distance to all of the community amenities Pool, tennis courts, playground, soundside pier. Ships Watch community is oceanfront to soundfront in the heart of Duck. The town of Duck offers watersport activities, restaurants, shopping and so much more just within walking distance.
- Type:
- Single Family
- Sq.Ft.:
- n/a
- Status:
- Active
- Beds:
- 4
- Year built:
- 2001
- Baths:
- 4.00
- MLS#:
- 126783
- Subdivision:
- Ocean Greens
ADDITIONAL INFORMATION
Golf course views over the thirteenth green with a spacious deck on a secluded lot overlooking Seascape golf course. The front of the house has views of the 14th fairway as well. Two sides of the house allow you to sit in the shade or out of the rain under a covered roof. The home sits on high ground, X flood zone, and does not require flood insurance. Drive up the driveway to the home, garage and an exterior shed with electricity. It is more than a shed meeting any storage needs; surfboard, water toys, or a golf cart if you desire. (Current golf cart can be negotiated) All the four bedrooms have ceiling fans, and their own bathrooms. Upstairs the living room opens to the deck through a couple of sliders. There is also a separate door from the kitchen to the covered deck. The kitchen space is large enough for a kitchen table that seats eight. Downstairs are two of the four bedrooms and a TV room with a slider out to the covered deck and a separate access to the single garage. The front deck has a built-in lift that handles 1500 pounds. The owner not only used it for cargo, but also for an elevator that held a couple of people, furniture, groceries, and many other things. Built out of stainless steel it is tucked under the covered roof. New stairs also access the front door and deck just steps from the lift. This home was not in a rental program and was a family home...it is a short walk to shopping, golf, and oh yeah, The Beach!
- Type:
- Single Family
- Sq.Ft.:
- n/a
- Status:
- Active
- Beds:
- 4
- Lot size:
- 0.17 Acres
- Year built:
- 1980
- Baths:
- 3.00
- MLS#:
- 126754
- Subdivision:
- Sea Scape
ADDITIONAL INFORMATION
Experience breathtaking ocean views and exquisite design details in this ideal beachside retreat. Elevated to maximize its panoramic sight lines of the Atlantic Ocean, this beautifully updated property, located on the first green of the Seascape Golf Course, offers the perfect blend of luxury and comfort for your new residence. The interior of this home is a harmonious mix of modern updates and classic charm. Striking wood beams and luxurious gold accents highlight the space, complemented by updated flooring, fresh interior and exterior paint, and stylish new fixtures throughout. The main living area features a spacious, well-appointed kitchen that seamlessly flows into the living space, making it an entertainer’s delight. An updated half bath is conveniently located off the kitchen for added accessibility. This floor also includes an ensuite bedroom with a private bathroom. Step outside to the expansive decking, where you can enjoy the coastal breeze, or relax in the screened-in porch, perfect for al fresco dining or simply unwinding while taking in the views. Upstairs, you’ll find two additional bedrooms, one with ocean views, and a full bathroom featuring a double sink vanity. All bathrooms have been tastefully upgraded with new vanities and fixtures, adding a touch of elegance to your daily routine. On the ground floor, you'll be welcomed by a fourth bedroom and another full bathroom. The spacious garage provides ample room for parking and storing beach gear, while also offering a convenient dry entry to the home. There is a spacious, updated laundry room on the ground floor as well. Situated on a large lot, this property provides ample outdoor space, ensuring both privacy and potential for future enhancements. Whether you're envisioning a serene garden or an outdoor entertainment area, this home offers endless possibilities. With its prime location in Kitty Hawk and proximity to the beach, this property is more than just a house – it’s the perfect place to create lasting memories. Don’t miss your chance to own this exceptional home.
- Type:
- Single Family
- Sq.Ft.:
- n/a
- Status:
- Active
- Beds:
- 4
- Lot size:
- 0.94 Acres
- Year built:
- 1982
- Baths:
- 4.00
- MLS#:
- 126756
- Subdivision:
- Chicahauk
ADDITIONAL INFORMATION
Immaculate 4 bed 4 bath home in desirable Chicahauk. BEAUTIFULLY landscaped. Pride of ownership really stands out with this well cared for home. Impressive formal entrance foyer leads you to the large living area. This is a fantastic, bright, open kitchen!!! PLENTY of high-end cabinets, a nice mix of glass front & solid front doors. Built in desk, vegetable sink & a huge amount of gorgeous solid stone counter space. Two pantries. Double ovens, 5 burner gas range top, stainless appliances, large eat-at island, track lighting as well as a breakfast area w a French door out to the inviting 20X10 Carolina Room. Large, roomy living area w an impressive brick fireplace & French doors that also lead out to the Carolina room w terracotta floor, exposed beams & ceiling fan. Attractive formal dining room w chandelier & track lighting. Game room w pool table & appropriate light fixture which are negotiable. Downstairs are 2 generous sized bedrooms w a spacious Jack & Jill style bathroom in between w double sinks. The southeast bedroom w ceiling fan has a slider out to the back patio. The other bedroom has a ceiling fan & double closets. The buyer may want to replace the carpet in the 2 bedrooms. We have an estimate for replacing the carpets in Assc Docs. Towards the garage is a roomy, tile floor laundry room w wet sink & granite countertop as well as another full bath w tile floor w tub & plantation shutters convenient for guests as well as coming in from the garage. Upstairs there are 2 more bedrooms w one being the spacious master w double skylights w retractable blinds & ceiling fan. Very nice size master bath w tile surround soaking tub as well as a roomy tiled standup shower, double sinks, plenty of gorgeous bult-ins & 2 skylights. Wait until you see the large, super deep walk-in master closet w plenty of built-ins. Everywhere you look in this home there are built-ins & plenty of closets. The other second floor bedroom w skylight & ceiling fan is an en-suite w full bathroom w stand up shower. In the back of the closet is access to attic storage. Oversize 607 square foot 2 car garage w full size refrigerator & built in cabinets. The hot water heater is in the garage. Long wide driveway w bulkhead on one side & attractive river rock trim on the other. Plenty of parking. Back patio area drains nicely because it was built on a slight slope so there is no water buildup. No value is given for the hot tub, however it still works. Out front the entrance has a huge deck overlooking the extensive gorgeous landscaping. Landscape lighting across front of house as well as sidewalk lighting. Ring doorbell as well as a Ring security camera overlooking the driveway & another overlooking the patio convey. Pest control annual contract in place w Outer Banks Pest control. Both HVAC units have had service contracts through RA Hoy since their purchase. The owners took out the gas log insert from the living room fireplace years ago, so the buyer would just need to hook up a new one. Look in associated docs for County Permits & Survey, Expenses, MOG/RPD, Carpet Estimate, House Sketch, Southern Shores Realty Disclosure etc. Agent & owner do not guarantee floor plans or measurements completed by Lighthouse Visuals. This home has a huge almost one acre lot that stretches far south & makes it look like there is a vacant lot in between. New roof installed Summer 2024. Close to the Chicahauk common area tennis courts, gazebo, soccer field. Close to the Market Place Shopping Center, shopping, restaurants. For $160 per year Chicahauk HOA dues include Tennis Courts, Pavilion, Kids play area, Soccer Field, Picnic Area, canal access & canal side picnic area. Ocean access parking in the Chicahauk beach access parking lot. In addition for a low $70 per year the SS Civic Association lets you take advantage of 3 sound side marinas w picnic & crabbing areas. Belong to the Boat Club for $30 per year & the Racquet Club for $25 per year. Combo lockbox EZ to Show.
- Type:
- Condo
- Sq.Ft.:
- n/a
- Status:
- Active
- Beds:
- 3
- Year built:
- 1987
- Baths:
- 3.00
- MLS#:
- 126739
- Subdivision:
- 3812
ADDITIONAL INFORMATION
Welcome to your coastal dream retreat! This stunning property harmoniously blends semi-oceanfront living with coastal charm, stylish updates and renovations. Perfectly located just steps away from the pristine beaches of Southern Shores, this home embodies the very essence of beachside living. The owners have impeccably cared for and maintained the home as a primary residence for many years. The renovation features numerous updates that create a blend of modern comfort with a crisp and clean aesthetic. With so many updates that could take top billing, it is hard to choose just one favorite; we love the gorgeous custom built-ins! The redesign and remodel of the kitchen, dining room and living room created a beautiful flow for functionality with streamlined custom finishes. The owners have already updated the plumbing and removed polybutylene lines as they renovated the kitchen and bathroom areas. The FULL list of updates and renovations is provided; please review for all details and updates. Over the years, the owners have updated HVACs and new sensi smart thermostats, new siding and gutters in 2019, appliances, electrical, flooring, select windows, lighting, and SO much more. The meticulous interior is equally matched with the amazing outdoor amenities. Spacious sun deck and ocean-viewing upper level loft deck provide some of the best views in the community; gaze out over the blue waters of the Atlantic and idyllic Kitty Hawk Pier. The screened porch is a relaxation paradise; with ample space to dine, enjoy a refreshing cocktail, take in the ocean breezes, or unwind in the hot tub. The outdoor shower, gardening space and end of cul-de-sac privacy add to the charm. This floorplan offers the expanded option with an additional room on the main level (currently used as an office/additional bedroom). The property offers 3 large bedrooms, the additional main level room and the upper level loft! With a premier location in Southern Shores, you have quick access to amazing shopping, dining, and beaches! Beyond the comforts of the home, the community offers a sparkling pool, great for lounging after a day at the beach or for a refreshing dip to start your morning. This home checks all the boxes for a perfect primary residence, second home or investment property.
- Type:
- Single Family
- Sq.Ft.:
- n/a
- Status:
- Active
- Beds:
- 4
- Lot size:
- 0.46 Acres
- Year built:
- 2002
- Baths:
- 4.00
- MLS#:
- 126735
- Subdivision:
- Southern Shores
ADDITIONAL INFORMATION
This stunning custom built ONE LEVEL LIVING home is located in the HIGH dune area in the quintessential beach town of Southern Shores. This contemporary coastal home just a short distance to the private beach access features unique architectural details and high quality construction and is surrounded by professionally landscaped grounds. Modern clean lines, curvilinear walls, and open design create an elegant home for relaxing and entertaining with family and friends. With 9' ceilings (18' in family room) and numerous windows this home is bathed in natural sunlight and includes custom Solarflective shades. Rear doors open to a large sun deck that overlooks an expansive custom gunite saltwater pool. The manicured lawn is designed for flowering shrubs and plants at different times of the year. This home revolves around the extraordinary architectural design of the family room with soaring 18' opening, and gas fireplace. Enjoy the spacious renovated kitchen with Cambria Lakedale Quartz countertops, new kitchen cabinets with pullout drawers, two large double wall ovens, microwave, cooktop, black stainless steel appliances, breakfast bar, and pantry with pull out shelves. The kitchen overlooks a morning room with a gas fireplace, and dining area with a large picture window overlooking the sun deck, pool and landscaping. This four bedroom home has two primary suites with walk-in closets and private baths located on the ground floor. The luxurious primary ensuite bedroom opens out onto the covered deck overlooking the pool and fenced in oasis with songbirds, flowering shrubs and plants. The bathroom has a jet tub, custom tile surround step-in shower, double vanity, and private area with chair height toilet and bidet. There is a spacious library/office with 10' trey ceilings, custom built-in shelves and cabinets. Half bath and laundry room are conveniently located. Ascending the wide staircase to the upper level is a loft for reading, media or view the beautiful sunsets over the Currituck Sound. This level has two primary suites with walk-in closets and private baths. Spacious 2 car garage has a walk up staircase to a large attic for storage. Additional features include electronic front door hurricane shutter, irrigation system, and large outdoor shower. Drive a street legal golf cart to visit Duck just a half mile away for shopping, bars, and restaurants, or ride a bike on the wide paved bike path. The Hillcrest Private Beach Access with lifeguard (in season) and plenty of private parking is nearby. The beaches have been renourished and are private and uncrowded. Home has never been rented.
- Type:
- Single Family
- Sq.Ft.:
- n/a
- Status:
- Active
- Beds:
- 4
- Year built:
- 1984
- Baths:
- 4.00
- MLS#:
- 126714
- Subdivision:
- Southern Shores
ADDITIONAL INFORMATION
Welcome home to a charming, Southern Shores cottage, close to the beach and convenient to Duck. This 4 bedroom, 4 bath home is spacious, has a brand new roof, is nicely furnished and would make an ideal primary home, 2nd home or vacation rental. In 2005, the sellers designed a wonderful in-law suite/addition that has been a great income producer (on average 20K per year). Buyers will appreciate the spacious & bright primary suite with a walk-in closet and private full bath. The former primary suite in now a lovely guest room ensuite. An additional large guest room with 2 beds, or sitting area is convenient to the full hall bath. The kitchen dining area is flanked by a sun room with plenty of seating, and a den/living room that both open onto decking. When the addition was completed it allowed for a wonderful flex/office/den on the top level connecting the old and new part of the house. An interior separate and secure staircase takes you down to the well-suited apartment. Renters have enjoyed the sweet set up complete with one bedroom, bathroom, living room, kitchen and nice entryway. There is a small patio/porch for grilling and its own exterior entrance. An added bonus is the downstairs game room with office space connecting to the garage. This area has baseboard heating and a window unit. Ages of HVAC systems are 2016, 2019 & 2020. Recent improvements include new carpeting in upstairs primary and guest ensuite bedrooms (2023). Interior of top floor painted and popcorn ceiling removed from living room area in 2022. New loveseat +2 chairs, and King Mattress in 2022. If a buyer chooses to join the civic association, the amenities are such a huge value, which include private beach accesses with parking, tennis courts, playgrounds, parks, & sound accesses. The lot is high and dry, X flood zone and elevated. Sold furnished with very few exclusions, this home is ready to be yours today!
$3,199,000
106 Station Bay Drive 106 Duck, NC 27949
- Type:
- Single Family
- Sq.Ft.:
- n/a
- Status:
- Active
- Beds:
- 4
- Lot size:
- 0.53 Acres
- Year built:
- 1988
- Baths:
- 3.00
- MLS#:
- 126710
- Subdivision:
- Station Bay Cove
ADDITIONAL INFORMATION
WOW!! A RARE FIND IN THE HIGHLY COVETED STATION BAY COVE NEIGHBORHOOD IN SANDERLING! OCEANFRONT PERFECTION WITH BREATHTAKING OCEAN TO SOUND VIEWS! SHOWS LIKE BRAND NEW WITH A COMPLETE RENOVATION IN 2020...EVERYTHING IS NEW INCLUDING ROOF, ELEVATOR, HVAC, KITCHEN, BATHROOMS, FLOORS REFINISHED, INTERIOR/EXTERIOR PAINT, ALL NEW INTERIOR FURNISHINGS AND PROFESSIONALLY DECORATED BY URBAN COTTAGE! The top floor is the home’s star attraction. There you'll find 3 exquisite living areas that seamlessly flow from one room to another. A beautiful multilevel living room provides enchanting Atlantic Ocean views complemented by a cozy gas fireplace and vaulted ceilings - it’s perfect for gatherings with family and friends. The newly modernized kitchen boasts all-new appliances, including a double oven, new refrigerator, and convection stove top plus abundant cabinet space and island with high top seating. The kitchen flows effortlessly into a formal dining room at the front of the home that is complete with a wet bar, sound views, and a screen porch, perfect for entertaining. Located just off the formal dining room is a well-appointed, private office that also includes a sweeping view of the sound. There are 2 primary suites on the mid level, both private retreats, featuring spacious updated bedrooms with updated en suite bathrooms that include a large standing shower and new double vanity. There are two additional, generously sized bedrooms and a beautifully updated full bathroom on this level as well. Outdoor living is another absolute standout feature of this home. On every floor there are spacious outdoor living spaces facing nearly every direction to take in the beauty of the Sanderling from every angle. These spaces include covered decks and sun decks offering spectacular views of the sound and ocean, and optional spaces under the home where there are two outdoor showers, perfect for rinsing off after a day at the beach, and where there is ample storage of beach equipment, recreational equipment, or any other bulky items. Additionally, the home offers ease of access to the beach with a private, deck walkway that leads to a relaxing dune deck, and then over the dune onto The Sanderling’s pristine sands. From ocean-to-sound views, modern amenities, new renovations, outstanding outdoor living spaces, and luxurious finishes, 106 Station Bay Drive is a must-see, unparalleled coastal escape and a rare opportunity to own a piece of paradise in the Outer Banks.
- Type:
- Other
- Sq.Ft.:
- n/a
- Status:
- Active
- Beds:
- 5
- Year built:
- 1985
- Baths:
- 4.00
- MLS#:
- 126730
- Subdivision:
- Ships Watch
ADDITIONAL INFORMATION
Welcome to the FERDINANDO - Share #6. Welcome to this absolutely breathtaking oceanfront oasis, boasting stunning panoramic views of the sparkling ocean! This magnificent home is perfect for entertaining, featuring 5 bedrooms and 4 baths on the middle level, while the top floor showcases a kitchen, great room, and dining room strategically positioned to maximize those mesmerizing ocean views all day long. The updated kitchen and luxurious furnishings, along with the renovated king bedroom and bathroom, elevate your beach getaway to a whole new level of opulence. Step out onto the screened porch and indulge in delicious meals while breathing in the salty air and listening to the soothing sounds of the ocean waves. And with the beach just steps away, you simply can't beat the prime location of this stunning home. Get ready to experience the ultimate beachfront living at its finest! Immerse yourself in the renowned beach-town of Duck for 5 weeks a year and experience all the seasons in the beautiful Outer Banks! As a fractional owner at Ships Watch, you'll enjoy 10% ownership of a stunning home and get to use it for 5 weeks each year. The best part? Ownership is deeded and lasts beyond your lifetime! Say goodbye to unexpected expenses, because the monthly HOA dues cover everything from interior and exterior maintenance to utilities, taxes, insurance, and weekly cleanings. And that's not all - community amenities like an Olympic-sized pool with lap lanes and breathtaking sound views, a boardwalk to the beach, a soundfront pier, and tennis courts are all included! Don't miss out on this incredible opportunity to own a piece of paradise in the Outer Banks!
- Type:
- Townhouse
- Sq.Ft.:
- n/a
- Status:
- Active
- Beds:
- 2
- Lot size:
- 0.03 Acres
- Year built:
- 1988
- Baths:
- 2.00
- MLS#:
- 126680
- Subdivision:
- Georgetown Snd
ADDITIONAL INFORMATION
Fantastic townhouse in Georgetown Sands! Ideally situated just a short stroll from downtown Duck which is known for its many quaint restaurants, shops and fun events. PLUS it is just down the street from the community beach access, pool and tennis courts. Inside, the townhouse is warm and inviting. Updated open-concept main floor with a large family room, eat-in-kitchen complete with bar seating, a half bath and front and rear decks. Two well-appointed bedrooms upstairs--both en-suite. The ground level consists of a covered sitting area overlooking an open space, an outdoor shower, a storage area and laundry. Don’t miss this opportunity to own your very own home in Georgetown Sands with all it has to offer!
- Type:
- Townhouse
- Sq.Ft.:
- n/a
- Status:
- Active
- Beds:
- 3
- Year built:
- 1989
- Baths:
- 2.00
- MLS#:
- 126658
- Subdivision:
- Port Trinitie
ADDITIONAL INFORMATION
A RARE FIND!! Outstanding Coastal Home in Duck’s Port Trinitie Community! Your dream retreat at 102 Trinitie Drive, Unit 1A in Duck awaits! This beautifully maintained three-floor condo offers an exceptional opportunity to own a charming and versatile coastal home, perfect for vacation getaways and/or rental income. Situated in the highly sought-after Port Trinitie community, this inviting condo greets you with wonderfully landscaped surroundings and an inviting front door. Inside, the spacious foyer leads to two generously sized first-floor bedrooms, connected by a stylish full bathroom with a vanity. Each bedroom is bathed in natural light from large windows and offers ample closet space. The rear bedroom features dual sliding glass doors—one opening to a serene outdoor patio space facing a large grass area and community tennis courts. Ascend to the second floor, where a cozy living area awaits. It boasts a wood burning fireplace and expansive sliding glass doors that bring in an abundance of natural light, seamlessly connecting indoor and outdoor living. Step out onto the delightful deck overlooking the tennis courts and lush, grassy backyard. Adjacent to the living room is a well-equipped kitchen with modern appliances, generous cabinet space, and a pantry closet. The kitchen flows into a more formal dining room that features a balcony overlooking the front of the home, ideal for enjoying your morning coffee with the rising sun. On the third floor you'll find the impressive primary bedroom. French doors open to a private deck, offering wonderful western facing views and the chance to witness Duck’s spectacular sunsets each evening. The room’s natural light, coupled with a cozy gas fireplace, creates a perfect haven for relaxation. The master suite includes a spacious walk-in closet and a luxurious ensuite bathroom with a standing shower, separate spa bathtub, and a double vanity with ample storage. Located in the ocean-to-sound Port Trinitie community, Unit 1A provides easy access to both the Currituck Sound and private community beach. Enjoy the convenience of being just north of downtown Duck’s excellent dining and shopping options. Community amenities include a boat ramp and pier on the sound, tennis courts, two swimming pools, sound side beach access, and a short walk to Duck’s beautiful beaches. Don’t miss out on this exceptional opportunity to own a slice of paradise in the Outer Banks. Schedule your showing today and experience the charm and beauty of 102 Trinitie Drive, Unit 1A for yourself!
- Type:
- Other
- Sq.Ft.:
- n/a
- Status:
- Active
- Beds:
- 4
- Year built:
- 1989
- Baths:
- 3.00
- MLS#:
- 126674
- Subdivision:
- Ships Watch
ADDITIONAL INFORMATION
Welcome to the PRAT - Share #8. This is a 4 bedroom / 3.5 bath Fractional ownership home that is tastefully decorated and offers plenty of room for the entire family. The top level features an elegant great room with beamed-cathedral ceilings. The kitchen has just been remodeled to increase the grand nature of this beach retreat. Spectacular water views from the many windows in the open floor plan. From the screened in porch enjoy both ocean and sound views! Enjoy the renown beach-town of Duck 5 weeks a year and experience all the seasons in the beautiful Outer Banks. SHIPS WATCH is an Ocean to Sound resort community walking distance to Duck which offers great watersport activities, restaurants, shopping and so much more! Ships Watch fractional owners purchase 10% ownership of the home and get 5 weeks of use each year. Ownership is deeded and goes beyond your lifetime. All of this with no worries of unexpected expenses, since the monthly HOA dues cover interior and exterior maintenance, utilities, taxes, insurance, and weekly cleanings. Community amenities such as an olympic sized pool with lap lanes and sound views, boardwalk to the beach, sound front pier, and tennis courts are all included!
- Type:
- Condo
- Sq.Ft.:
- n/a
- Status:
- Active
- Beds:
- 2
- Year built:
- 1990
- Baths:
- 2.00
- MLS#:
- 126610
- Subdivision:
- Sandpiper Cay
ADDITIONAL INFORMATION
Welcome to Sand Dollar Circle, a charming move-in ready condo located in Kitty Hawk within walking distance to restaurants and the beach. This unit is the perfect blend of comfort, style and convenience. The open floor plan connects the kitchen, dining, and living area creating an inviting atmosphere for relaxing and entertaining. The downstairs has new LVP flooring and the kitchen has stainless steel appliances. Upstairs you will find 2 ample sized primary suites for added comfort and privacy. One suite even has a balcony for you to enjoy a cup of coffee in the morning. This condo has the privacy of being located on the corner of the building and the beauty of the live oaks to enjoy. Washer and Dryer Convey! Hot water heater is new!
- Type:
- Single Family
- Sq.Ft.:
- n/a
- Status:
- Active
- Beds:
- 4
- Lot size:
- 0.54 Acres
- Year built:
- 1992
- Baths:
- 2.00
- MLS#:
- 126598
- Subdivision:
- Southern Shores
ADDITIONAL INFORMATION
This charming well maintained home has been a family second home / vacation retreat and has never been rented. It is nicely furnished and could easily be entered into a rental program for rental income for prospective new owners. It is located just west of the Duck Road and is very near the beach, shopping dining, entertainment, and recreational venues. This home could also be utilized as a primary year round residence. The old front porch has been converted to a nice sun room (by permit ) adding pleasant year round usable living space. The great room / kitchen / dining area are open, bright and very inviting. There are two bedrooms on the first floor, and two bedrooms on the second floor, and a bath on each floor. There is room under the house for 2 vehicles to park, and a dry entry. The Avenues of Southern Shores are very centrally located and homes in this vicinity remain in high demand.
- Type:
- Other
- Sq.Ft.:
- n/a
- Status:
- Active
- Beds:
- 4
- Year built:
- 1990
- Baths:
- 4.00
- MLS#:
- 126576
- Subdivision:
- Ships Watch
ADDITIONAL INFORMATION
The Dorrell Shareholder #9. This oceanside 4 bedroom and 4 Bathroom home in Ships Watch Community is perfect for the entire family and friends! Why Consider Fractional Ownership? Fractional ownership allows individuals to own a vacation property for a fraction of the cost. Owners share the benefits of usage rights, income sharing, priority access, and reduced rates. Each share typically entitles the owner to 5 weeks of vacation time, rotating within the four seasons, with a double week that also rotates annually. Owners also share responsibility for the maintenance and upkeep of the property. Costs for improvements, repairs, or replacements are shared among the owners, usually through maintenance fees or assessments handled by a management company. Fractional owners are not required to use all their allotted time themselves. They can allow family members, friends, business associates, or employees to use some of their time. Additionally, they might rent out their remaining time to other owners or third parties who are not owners. This beautiful home is a perfect home for the entire family. Beautiful open kitchen and spacious family rooms, sun decks to take in the warm sunshine. The location of this home is within walking distance to all of the community amenities Pool, tennis courts, playground, beach access and soundside pier. Ships Watch community is oceanfront to soundfront in the heart of Duck. The town of Duck offers watersport activities, restaurants, shopping and so much more just within walking distance.
$789,000
138 BAYBERRY Drive Duck, NC 27949
- Type:
- Single Family
- Sq.Ft.:
- 2,031
- Status:
- Active
- Beds:
- 4
- Lot size:
- 0.23 Acres
- Year built:
- 1986
- Baths:
- 4.00
- MLS#:
- 100458832
- Subdivision:
- Other
ADDITIONAL INFORMATION
Your new home is less than 200 steps to the beach and the Atlantic Ocean, with a new concrete walkway installed in 2024 for easy access to a private beach. Located in a quiet neighborhood with close proximity to local shops and restaurants, this home was remodeled between 2012 and 2014. It features a large wrap around deck, perfect for social gatherings, including a screened-in porch with newly installed specialty screens that can withstand winds up to 120mph. All decks and staircases were stained in 2023 and include a built-in sliding gate to protect children and pets on the upper deck. The roof and gutters were replaced in 2012. Enjoy an outdoor sitting area with a wood-burning fire pit and chairs for year-round enjoyment. There is a designated and secured outdoor space perfect for storing beach chairs, kayaks, and other beach accessories. The hot water heater was installed in 2023, and the septic tank was inspected and cleaned in July 2024. The 1-car garage includes built-in shelving, a workbench, and a second refrigerator and freezer for extra storage. The main living area upstairs sleeps 10, with a large primary bedroom that includes two full en-suite bathrooms, a large closet with built-in shelves, and a separate closet for clothing. This bedroom has its own heat pump, replaced in July 2024. There are three guest rooms with queen beds, one with additional sleeping space via bunk beds, and the downstairs has two twin beds. In total, there are five full baths(permitted for 4). The home features new laminate viny plank flooring throughout the upstairs, upgraded electric panel in 2014, refinished kitchen cabinets in 2019, and a addition downstairs (2014) that includes a guest suite with a den, full bath, and bedroom, complete with a separate heat pump, small refrigerator, and microwave. Additional amenities include a downstairs laundry room, outdoor shower, three-zoned heating and cooling, and all contents and furnishings convey unless listed otherwis
- Type:
- Single Family
- Sq.Ft.:
- n/a
- Status:
- Active
- Beds:
- 4
- Year built:
- 1986
- Baths:
- 4.00
- MLS#:
- 126510
- Subdivision:
- Bayberry Bluff
ADDITIONAL INFORMATION
Your new home is less than 200 steps to the beach and the Atlantic Ocean, with a new concrete walkway installed in 2024 for easy access to a private beach. Located in a quiet neighborhood with close proximity to local shops and restaurants, this home was remodeled between 2012 and 2014. It features a large wrap around deck, perfect for social gatherings, including a screened-in porch with newly installed specialty screens that can withstand winds up to 120mph, perfect area for a hot tub! All decks and staircases were stained in 2023 and include a built-in sliding gate to protect children and pets on the upper deck. The roof and gutters were replaced in 2012. Enjoy an outdoor sitting area with a wood-burning fire pit and chairs for year-round enjoyment. There is a designated and secured outdoor space perfect for storing beach chairs, kayaks, and other beach accessories. The hot water heater was installed in 2023, and the septic tank was inspected and cleaned in July 2024. The 1-car garage includes built-in shelving, a workbench, and a second refrigerator and freezer for extra storage. The main living area upstairs sleeps 10, with a large primary bedroom that includes two full en-suite bathrooms, a large closet with built-in shelves, and a separate closet for clothing. This bedroom has its own heat pump, replaced in July 2024. There are three guest rooms with queen beds, one with additional sleeping space via bunk beds, and the downstairs has two twin beds. In total, there are five full baths(permitted for 4). The home features new laminate viny plank flooring throughout the upstairs, upgraded electric panel in 2014, refinished kitchen cabinets in 2019, and a seperate addition downstairs (2014) that includes a guest suite with a den, full bath, and bedroom, complete with a separate heat pump, small refrigerator, and microwave. Additional amenities include a downstairs laundry room, outdoor shower, three-zoned heating and cooling, and all contents and furnishings convey unless listed otherwise.

Outer Banks Association of Realtors®. All right reserved. The data relating to real estate for sale on this web site comes from the Broker Reciprocity Program of the Outer Banks Association of REALTORS®. Real estate listings include the name of the brokerage firms and listing agents. Information is believed to be accurate but is not warranted. Information provided is for consumers personal, non-commercial use and may not be used for any purpose other than to identify prospective properties consumers may be interested in purchasing. Neither the Outer Banks Association of REALTORS® or the owner of this site shall be responsible for any typographical errors, misinformation, misprints, and shall be held totally harmless. Listing broker has attempted to offer accurate data, but buyers are advised to confirm all items.

Kitty Hawk Real Estate
The median home value in Kitty Hawk, NC is $576,300. This is higher than the county median home value of $544,400. The national median home value is $338,100. The average price of homes sold in Kitty Hawk, NC is $576,300. Approximately 37.34% of Kitty Hawk homes are owned, compared to 8.24% rented, while 54.42% are vacant. Kitty Hawk real estate listings include condos, townhomes, and single family homes for sale. Commercial properties are also available. If you see a property you’re interested in, contact a Kitty Hawk real estate agent to arrange a tour today!
Kitty Hawk, North Carolina 27949 has a population of 3,664. Kitty Hawk 27949 is more family-centric than the surrounding county with 25.93% of the households containing married families with children. The county average for households married with children is 24.89%.
The median household income in Kitty Hawk, North Carolina 27949 is $80,172. The median household income for the surrounding county is $69,500 compared to the national median of $69,021. The median age of people living in Kitty Hawk 27949 is 50 years.
Kitty Hawk Weather
The average high temperature in July is 88 degrees, with an average low temperature in January of 33.5 degrees. The average rainfall is approximately 48.5 inches per year, with 1 inches of snow per year.
