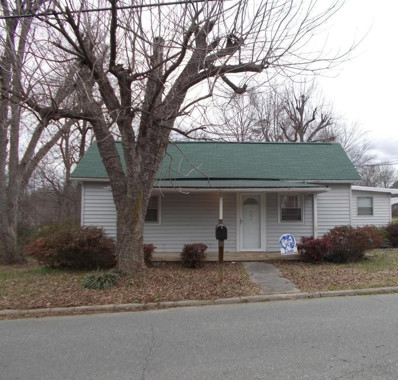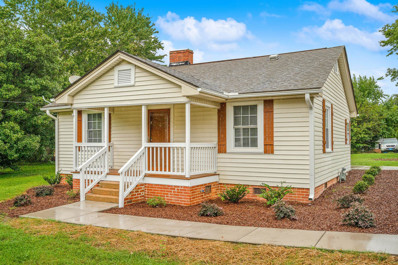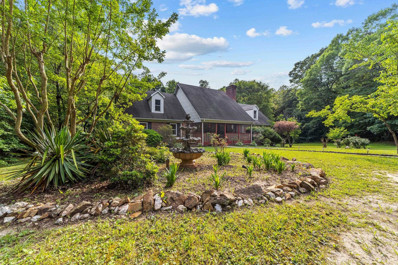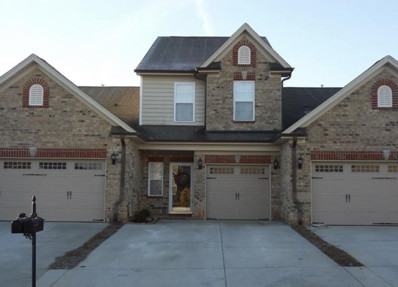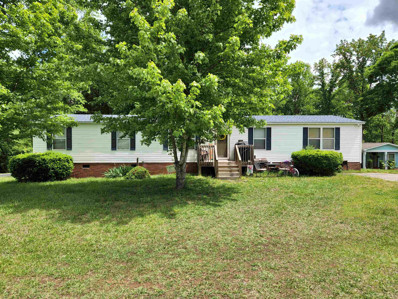Gibsonville NC Homes for Sale
- Type:
- Single Family
- Sq.Ft.:
- 2,511
- Status:
- Active
- Beds:
- 5
- Lot size:
- 0.34 Acres
- Year built:
- 2024
- Baths:
- 3.00
- MLS#:
- 10042161
- Subdivision:
- Edinborough
ADDITIONAL INFORMATION
The Hayden plan at 2511 sq. ft features a flex room w/French door, this room could be used for many options, such as home office, playroom, art room, music room, or game room. The main floor has a bedroom and full bath, with a 5' shower, with glass shower door.. The spacious, yet cozy livingroom is open concept living. The home has an open layout with kitchen island with granite counter tops and Cane Shadow, soft close cabinetry (doors not drawers), not to mention spacious pantry with plenty storage space for small appliances and food. Main floor has no carpet, except secondary bathroom. Upstairs features the Primary Bedroom with attached bath, has quartz counter tops, 5' shower with glass door and 2 closets, 3 secondary bedrooms with closets, and 2nd floor laundry room and Loft. Quality materials and workmanship throughout, with superior attention to detail, plus a one-year builder's warranty and 10-year structural warranty. Your new home also includes our smart home technology package, HOME IS CONNECTED, INCLUDES 10 ADDITIONAL DAEKO SMART SWITCHES AND 2'' WHITE FAUX WOOD BLINDS ON ALL WINDOWS, NOT DOORS.
- Type:
- Single Family
- Sq.Ft.:
- 2,889
- Status:
- Active
- Beds:
- 4
- Lot size:
- 1.89 Acres
- Year built:
- 2024
- Baths:
- 3.00
- MLS#:
- 10041208
- Subdivision:
- Holly Brook
ADDITIONAL INFORMATION
Stunning Custom Home to be Built in Coveted Holly Brooks Subdivision. Custom Home blends classic charm with contemporary elements, offering a comfortable and stylish living space. Choose from our plans or bring your own. Country Living close to Gibsonville, Burlington or Greensboro. This home will be offered starting low 600s. Bring your dreams and designs to make this your very own!
- Type:
- Single Family
- Sq.Ft.:
- 1,764
- Status:
- Active
- Beds:
- 4
- Lot size:
- 0.3 Acres
- Year built:
- 2024
- Baths:
- 2.00
- MLS#:
- 10035878
- Subdivision:
- Edinborough
ADDITIONAL INFORMATION
The EDINBOROUGH community is perfectly located how people want to live with elegance, convenience, connection and comfort. Popular 1 story Cali floorplan at 1,764 square feet features an open concept living space perfect for entertaining. The kitchen is designed w/Cane Shadow cabinetry with the soft close, on doors, appointed w/granite counter tops. and a spacious pantry. Conveniently flows to the dining room, which flows to the covered patio, perfect entertaining home. The Primary Bedroom connects to the primary bath with a 5' shower, appointed with quartz counters and 2 large closets. The 3 secondary bedrooms have large closets. Quality materials and workmanship throughout, with superior attention to detail, plus a one-year builder's warranty and 10-year structural warranty. The home also includes our smart home technology package, HOME IS CONNECTED. Also the Pest controlled system is installed in the home.
- Type:
- Single Family
- Sq.Ft.:
- 1,764
- Status:
- Active
- Beds:
- 4
- Year built:
- 2024
- Baths:
- 2.00
- MLS#:
- 10035577
- Subdivision:
- Edinborough
ADDITIONAL INFORMATION
The EDINBOROUGH community is perfectly located how people want to live with elegance, convenience, connection and comfort. Popular 1 story Cali floorplan at 1764 square feet features an open concept living space perfect for entertaining. The kitchen is designed w/Cane Shadow cabinetry with the soft close, on doors, appointed w/granite counter tops. and pantry. Conveniently flows to the dining room, which flows to the covered patio, perfect entertaining home. The Primary Bedroom connects to the primary bath with a stand-up shower, appointed with quartz counters and 2 large closets. The 3 secondary bedrooms have large closets. Quality materials and workmanship throughout, with superior attention to detail, plus a one-year builder's warranty and 10-year structural warranty. Your new home also includes our smart home technology package! A D.R. Horton Smart Home, Home-Is-Connected.
Open House:
Sunday, 12/22 2:00-4:00PM
- Type:
- Single Family
- Sq.Ft.:
- 2,164
- Status:
- Active
- Beds:
- 3
- Lot size:
- 0.21 Acres
- Year built:
- 2024
- Baths:
- 3.00
- MLS#:
- 10027267
- Subdivision:
- Edinborough
ADDITIONAL INFORMATION
PENWELL FLOORPLAN 2164, MAIN FLOOR HAS A FLEX ROOM WITH FRENCH DOORS AND 1/2 BATH. THE KITCHEN HAS AN ISLAND WITH GRANITE COUNTER TOPS, CANE SUGAR CABINETRY WITH SOFT CLOSE CABINET DOORS (NOT DRAWERS), STAINLESS STEEL APPLIANCES, DINING SPACE, PANTRY AND LIVING ROOM. SECOND FLOOR HAS 3 SECONDARY BEDROOMS AND A SHARED FULL BATH WITH QUARTZ COUNTER TOPS, ALSO SOFT CLOSE FEATURE ON CABINET DOORS. PRIMARY BEDROOM, WITH PRIMARY BATHROOM, WITH DOUBLE SINK VANITY WITH QUARTZ COUNTER TOPS, STAND-UP SHOWER. THE LAUNDRY ROOM, AND LINEN CLOSET. The home is also equipped with technology that keeps you in touch with your new home right in the palm of your hand! Features are included such as a Wi-Fi programmable thermostat, a keyless door lock, a wireless switch, a touchscreen Smart Home control panel, automation platform, video doorbell. Home is built with quality materials & workmanship throughout, plus a one-year builder's warranty and 10-year structural warranty. The home also has a pest control system included.
- Type:
- Other
- Sq.Ft.:
- 952
- Status:
- Active
- Beds:
- 2
- Lot size:
- 1 Acres
- Year built:
- 1905
- Baths:
- 1.00
- MLS#:
- 2484526
- Subdivision:
- Not in a Subdivision
ADDITIONAL INFORMATION
Call Your Investors! 2 Bdroom, 1 bath on 1 Acre in Gibsonville! Great Location & Schools!
- Type:
- Other
- Sq.Ft.:
- 859
- Status:
- Active
- Beds:
- 2
- Lot size:
- 0.23 Acres
- Year built:
- 1945
- Baths:
- 1.00
- MLS#:
- 2478496
- Subdivision:
- Not in a Subdivision
ADDITIONAL INFORMATION
Adorable Home in the heart of Gibsonville! Beautifully renovated with brand new kitchen and bath! New HVAC, Stainless Appliances, Concrete Countertops, Driveway, Flooring throughout, Paint, Fixtures, landscaping and more! Great location to walk to downtown businesses!
- Type:
- Other
- Sq.Ft.:
- 4,630
- Status:
- Active
- Beds:
- 3
- Lot size:
- 4 Acres
- Year built:
- 1989
- Baths:
- 5.00
- MLS#:
- 2453466
- Subdivision:
- Not in a Subdivision
ADDITIONAL INFORMATION
Here is your secluded oasis. This home features dual masters on the main floor, a second floor studio apartment, gigantic deck, covered porch, 2 fireplaces, huge patio with outdoor showers, large unfinished basement with tall ceilings. Outside, you will find a coy pond, beautiful fountain, fire pit and an enchanting path to the river where you can fish, swim, camp and relax.
- Type:
- Other
- Sq.Ft.:
- 1,460
- Status:
- Active
- Beds:
- 3
- Lot size:
- 0.03 Acres
- Year built:
- 2007
- Baths:
- 3.00
- MLS#:
- 2448570
- Subdivision:
- Savannah Glen Townhomes
ADDITIONAL INFORMATION
GORGEOUS Luxury Townhome 3 Bedroom 2.5 Bath in Savannah Glen! LOTS OF LUXURY UPGRADES! Open Floor Plan w/Hardwoods, crown molding, Living Room w/Gas Log Fireplace, Spacious eat in Kitchen w/Granite Counters and raised granite bar, Pantry, Owner's suite w/Vaulted Ceiling, Luxury Bath w/Tile Shower, Double Vanities, 2 Great Sized Guest Bedrooms, Laundry Room is Upstairs. Brick Fenced in Private Patio w/Natural Gas Hookup, 1 Car Garage, Community Pool. This one won't last long!
- Type:
- Manufactured Home
- Sq.Ft.:
- 1,536
- Status:
- Active
- Beds:
- 3
- Lot size:
- 0.41 Acres
- Year built:
- 1998
- Baths:
- 2.00
- MLS#:
- 2447618
- Subdivision:
- Quarterstone Farms
ADDITIONAL INFORMATION
Lovely home on almost a half acre. Great investment opportunity. Home is leased until May 2023. This home offers 3 bedrooms and 2 full baths. One other room can be used as a bedroom. Convenient to Hwy 70 and the new 840, Greensboro and Burlington.
- Type:
- Condo
- Sq.Ft.:
- 2,300
- Status:
- Active
- Beds:
- 3
- Year built:
- 2013
- Baths:
- 3.00
- MLS#:
- TR2446829
- Subdivision:
- Abbey Glen Condominiums
ADDITIONAL INFORMATION
BEAUTIFUL condo in the community of Abbey Glen Palazzo Plan! Sun room on the front. Living and dining rooms with tray ceilings. Owner's bedroom suite Large walk-in closet, HUGE bathroom with tiled walk in shower! Beautiful three-season room with access from the Owner's suite as well as the private patio. Upstairs is a large bedroom with walk-in closet, large bath and tiled walk in shower!! In addition there is an unfinished room upstairs. Easy to open the wall to attach ductwork. Walk-in attic!

Information Not Guaranteed. Listings marked with an icon are provided courtesy of the Triangle MLS, Inc. of North Carolina, Internet Data Exchange Database. The information being provided is for consumers’ personal, non-commercial use and may not be used for any purpose other than to identify prospective properties consumers may be interested in purchasing or selling. Closed (sold) listings may have been listed and/or sold by a real estate firm other than the firm(s) featured on this website. Closed data is not available until the sale of the property is recorded in the MLS. Home sale data is not an appraisal, CMA, competitive or comparative market analysis, or home valuation of any property. Copyright 2024 Triangle MLS, Inc. of North Carolina. All rights reserved.
Gibsonville Real Estate
The median home value in Gibsonville, NC is $350,000. This is higher than the county median home value of $227,400. The national median home value is $338,100. The average price of homes sold in Gibsonville, NC is $350,000. Approximately 77.73% of Gibsonville homes are owned, compared to 14.21% rented, while 8.06% are vacant. Gibsonville real estate listings include condos, townhomes, and single family homes for sale. Commercial properties are also available. If you see a property you’re interested in, contact a Gibsonville real estate agent to arrange a tour today!
Gibsonville, North Carolina has a population of 8,684. Gibsonville is more family-centric than the surrounding county with 41.49% of the households containing married families with children. The county average for households married with children is 28.22%.
The median household income in Gibsonville, North Carolina is $89,073. The median household income for the surrounding county is $58,646 compared to the national median of $69,021. The median age of people living in Gibsonville is 39.7 years.
Gibsonville Weather
The average high temperature in July is 89.3 degrees, with an average low temperature in January of 28.3 degrees. The average rainfall is approximately 45 inches per year, with 4 inches of snow per year.





