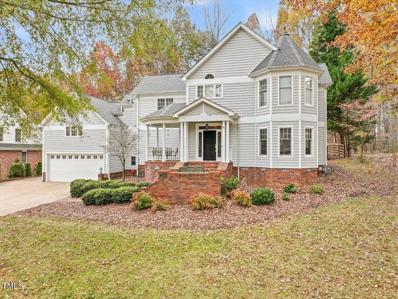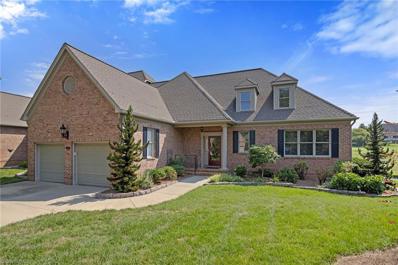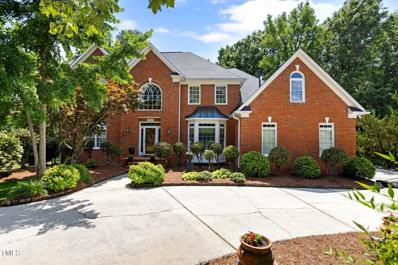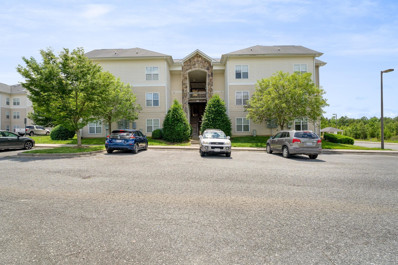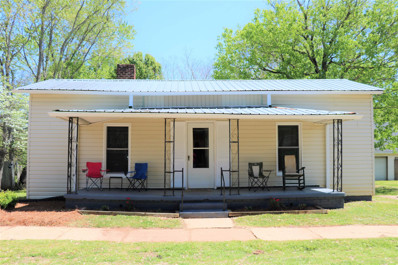Elon NC Homes for Sale
$429,000
720 Wagoner Road Elon, NC 27244
Open House:
Sunday, 12/22 2:00-4:00PM
- Type:
- Single Family
- Sq.Ft.:
- 1,661
- Status:
- NEW LISTING
- Beds:
- 3
- Lot size:
- 0.37 Acres
- Year built:
- 1994
- Baths:
- 2.00
- MLS#:
- 10067691
- Subdivision:
- Not In A Subdivision
ADDITIONAL INFORMATION
All brick custom-built home. 3 Bed/2bath split floor-plan, entry hall, built-ins and fireplace in family room, large primary bedroom with walk-in closet and bathroom. Features a wall oven, cooktop and kitchen island. Formal Dining room and large back raised patio. Fenced in Yard, Attached 2-car garage.
$290,000
2169 Northcrest Drive Elon, NC 27244
- Type:
- Single Family
- Sq.Ft.:
- 1,357
- Status:
- Active
- Beds:
- 3
- Lot size:
- 0.5 Acres
- Year built:
- 1974
- Baths:
- 2.00
- MLS#:
- 10066965
- Subdivision:
- North Crest Heights
ADDITIONAL INFORMATION
Welcome to your new home in Elon! This charming 3-bedroom, 1.5-bathroom house is located on a peaceful dead-end street, offering a cozy and private atmosphere. The home boasts newly installed lvp floors and hardwood floors throughout, providing warmth and elegance, along with updated lighting fixtures that add a modern touch. Freshly painted and move-in ready, this home offers the perfect balance of comfort and style. Don't miss out on the chance to make this beautiful space yours!
$495,000
7 Hickory Drive Elon, NC 27244
- Type:
- Single Family
- Sq.Ft.:
- 3,120
- Status:
- Active
- Beds:
- 3
- Lot size:
- 0.21 Acres
- Year built:
- 2000
- Baths:
- 4.00
- MLS#:
- 10066291
- Subdivision:
- Henton At Elon
ADDITIONAL INFORMATION
Amazing Home in a 55+ community. Granite countertops, large composite, modern back deck, double trey ceilings in the master, custom master closet, multiple tile showers, a full finished basement, in a wonderful location by Elon University. Make an offer today before it is gone!!!!
$345,000
301 Trimble Drive Elon, NC 27244
- Type:
- Single Family
- Sq.Ft.:
- 2,050
- Status:
- Active
- Beds:
- 4
- Lot size:
- 0.16 Acres
- Year built:
- 2015
- Baths:
- 3.00
- MLS#:
- 10066207
- Subdivision:
- Manning Crossing
ADDITIONAL INFORMATION
Beautifully maintained 4-bedroom, 2.5-bath home on a spacious corner lot offers modern updates for comfortable living and entertaining. The main level features updated LVP flooring! The open-concept kitchen and living area provide a perfect space for everyday life and hosting. The expansive primary suite boasts dual vanities, a soaking tub, stand-up shower, and a generous walk-in closet! Outdoor spaces include a welcoming covered front porch, an oversized covered rear patio, and a fully fenced backyard, ideal for relaxation and privacy. Storage shed to remain, offering even more storage options. Conveniently added Generator hookup in the garage and an extended, side driveway for extra room makes this home as functional as it is stylish. With its great location this is a must-see—schedule your showing today!
$585,000
206 Arbor Drive Elon, NC 27244
- Type:
- Single Family
- Sq.Ft.:
- 3,853
- Status:
- Active
- Beds:
- 4
- Lot size:
- 0.35 Acres
- Year built:
- 1993
- Baths:
- 4.00
- MLS#:
- 10064347
- Subdivision:
- Ashley Woods
ADDITIONAL INFORMATION
Come take a tour of this stunning Victorian home in the exquisite subdivision of Ashley Woods. You will be greeted by the grand foyer and cozy sitting area. The first floor features an open layout concept that includes the dining room, spacious living room with fireplace and large kitchen with 2 islands and lots of cabinet space and pantry. Once you have reached the top of the stairway leading to the second floor, you are welcomed by the roomy loft area. The owner's suite offers you privacy from the other bedrooms. The bathroom features his and her sinks, stand-alone shower, walk in closet, and luxurious tub. The other 2 spacious bedrooms share a jack and jill bathroom. The set of stairs on the other side of the loft will lead you into the in-law suite above the garage. The in-law suite has its own kitchenette and living room combined area along with a separate bedroom and full bathroom. This space and also be used for multiple other uses. The area has its own mini split unit. Once you are outside, you can enjoy the sounds of your koi pond from the covered patio area while enjoying relaxing views of your backyard. This is a must see home
$489,990
1221 Cricket Street Elon, NC 27244
- Type:
- Single Family
- Sq.Ft.:
- 2,020
- Status:
- Active
- Beds:
- 3
- Lot size:
- 0.17 Acres
- Year built:
- 2024
- Baths:
- 3.00
- MLS#:
- 10063560
- Subdivision:
- Wexford
ADDITIONAL INFORMATION
Welcome to the Wescott, a beautiful and functional ranch plan with a gorgeous kitchen and luxury primary bathroom. Enjoy the ease of one level living and convenience of the two car garage.
$469,900
107 Longbrook Drive Elon, NC 27244
- Type:
- Single Family
- Sq.Ft.:
- 2,770
- Status:
- Active
- Beds:
- 4
- Lot size:
- 0.34 Acres
- Year built:
- 1992
- Baths:
- 4.00
- MLS#:
- 10062972
- Subdivision:
- Westbrook Forest
ADDITIONAL INFORMATION
Stately 4 Bedroom home situated in Elon in the Westbrook Forest neighborhood where you will find streets lined with mature trees, the Primary Bedroom is located on the main floor w/an ensuite bath, it has a corner jetted tub, separate shower, water closet and dual vanities, formal living room could be an office, formal dining room where you could share many Special meals, 2 story Great room opens to the breakfast & kitchen, Cozy gas log Fireplace in the Great room, wet bar is between the great room & the kitchen-great for entertaining, laundry is on the main level and it has cabinets w/sink, the washer & dryer to remain, powder room on the main level which is perfect for guests, 2 car attached garage has a closet & the gas water heater is located there, Upstairs you will find 3 Bedrooms & 2 full baths Plus a Loft, one of the bedrooms upstairs has an ensuite bath, one of the bedrooms is currently used as an office, the backyard is partially fenced and a patio to sit, sip & relax,
$580,000
1301 Cricket Street Elon, NC 27244
- Type:
- Single Family
- Sq.Ft.:
- 3,310
- Status:
- Active
- Beds:
- 4
- Lot size:
- 0.19 Acres
- Baths:
- 4.00
- MLS#:
- 10061803
- Subdivision:
- Wexford
ADDITIONAL INFORMATION
The McDowell is an impressive two-story home featuring four bedrooms and three-and-a-half baths. The first floor boasts a luxurious primary suite, a formal dining room, and a grand two-story family room that flows seamlessly into the kitchen, complete with an island and a walk-in pantry. A charming separate breakfast area adds to the inviting atmosphere. On the second floor, you'll find three generously sized bedrooms and two additional baths, including a convenient Jack and Jill bath shared between bedrooms two and three. An open loft area provides versatile space for relaxation or play, and there's an unfinished storage area for all your organizational needs.
$532,900
1232 Cricket Street Elon, NC 27244
- Type:
- Single Family
- Sq.Ft.:
- 2,772
- Status:
- Active
- Beds:
- 4
- Lot size:
- 0.24 Acres
- Year built:
- 2024
- Baths:
- 2.50
- MLS#:
- 1161418
- Subdivision:
- Wexford
ADDITIONAL INFORMATION
Welcome to this stunning two-story retreat! With four bedrooms including one on the main level, enjoy versatility and convenience. Indulge in the spa-like primary shower bath. The sleek designer kitchen is a culinary haven. Adjacent, the sunroom offers year-round enjoyment. Meticulously crafted with luxury and functionality in mind. Located in a sought-after area, this home promises upscale living at its finest. Schedule your showing today!
$584,990
1224 Cricket Street Elon, NC 27244
- Type:
- Single Family
- Sq.Ft.:
- 3,423
- Status:
- Active
- Beds:
- 5
- Lot size:
- 0.23 Acres
- Year built:
- 2024
- Baths:
- 4.00
- MLS#:
- 1161396
- Subdivision:
- Wexford
ADDITIONAL INFORMATION
The Davidson is an expansive three-story home featuring five bedrooms and four baths. The inviting layout includes a formal dining room and a spacious family room, perfect for gatherings. The designer kitchen boasts an island, a microwave-oven combo, and a pantry, complemented by a separate breakfast area. A convenient first-floor guest suite with a full bath adds to the home's functionality. On the second floor, you'll discover four bedrooms, including a luxurious primary suite, a hall bath, and a generously sized laundry room, along with a versatile loft area ideal for relaxation or play. The third floor offers an additional bedroom suite with its own bathroom, providing privacy and comfort
$524,990
1228 Cricket Street Elon, NC 27244
- Type:
- Single Family
- Sq.Ft.:
- 2,591
- Status:
- Active
- Beds:
- 4
- Lot size:
- 0.24 Acres
- Year built:
- 2024
- Baths:
- 2.50
- MLS#:
- 1161408
- Subdivision:
- Wexford
ADDITIONAL INFORMATION
The Drexel is a beautifully designed two-story home offering four bedrooms and two-and-a-half baths. This elegant residence features a dedicated office, a formal dining room, and a well-appointed kitchen with an island and pantry, perfect for culinary enthusiasts. The spacious great room invites relaxation and entertaining, while a charming, covered porch enhances the home's outdoor appeal. On the second floor, you'll find all four bedrooms, including a luxurious primary suite with a generous closet. The layout is both practical and convenient, with an upstairs laundry area, an additional full bath, and a large loft that provides versatile space for leisure or work..
$580,000
1301 Cricket Street Elon, NC 27244
Open House:
Saturday, 12/21 1:00-4:00PM
- Type:
- Single Family
- Sq.Ft.:
- 3,310
- Status:
- Active
- Beds:
- 4
- Lot size:
- 0.19 Acres
- Year built:
- 2024
- Baths:
- 3.50
- MLS#:
- 1161392
- Subdivision:
- Wexford
ADDITIONAL INFORMATION
The McDowell is an impressive two-story home featuring four bedrooms and three-and-a-half baths. The first floor boasts a luxurious primary suite, a formal dining room, and a grand two-story family room that flows seamlessly into the kitchen, complete with an island and a walk-in pantry. A charming separate breakfast area adds to the inviting atmosphere. On the second floor, you'll find three generously sized bedrooms and two additional baths, including a convenient Jack and Jill bath shared between bedrooms two and three. An open loft area provides versatile space for relaxation or play, and there's an unfinished storage area for all your organizational needs.
$495,000
1229 Cricket Street Elon, NC 27244
- Type:
- Single Family
- Sq.Ft.:
- 2,474
- Status:
- Active
- Beds:
- 4
- Lot size:
- 0.17 Acres
- Baths:
- 3.00
- MLS#:
- 10060184
- Subdivision:
- Wexford
ADDITIONAL INFORMATION
The Avery is a ranch-style plan with four bedrooms, three full baths, a spacious family room, a kitchen with an island and pantry, a covered rear porch, an oversized laundry room, and a first-floor primary bedroom
$495,000
1229 Cricket Street Elon, NC 27244
- Type:
- Single Family
- Sq.Ft.:
- 2,568
- Status:
- Active
- Beds:
- 4
- Lot size:
- 0.17 Acres
- Year built:
- 2024
- Baths:
- 3.00
- MLS#:
- 1161247
- Subdivision:
- Wexford
ADDITIONAL INFORMATION
Welcome to the Avery plan, which features four bedrooms, three full baths, and a spacious loft. This thoughtfully designed floor plan combines comfort and functionality, offering an open and inviting atmosphere. The centerpiece of the home is the expansive kitchen, complete with a generous pantry and a large island. We invite you to explore this exceptional home today!
$289,000
709 Veterans Drive Elon, NC 27244
- Type:
- Single Family
- Sq.Ft.:
- 1,415
- Status:
- Active
- Beds:
- 3
- Year built:
- 1947
- Baths:
- 2.00
- MLS#:
- 10059801
- Subdivision:
- Not In A Subdivision
ADDITIONAL INFORMATION
Charming ranch style beautifully maintained home nestled in PRIME Elon location!! MUST SEE!! This home offers 1,415 square feet of open living space. New vinyl floors throughout main living area.
$339,000
2050 Ridgedell Drive Elon, NC 27244
- Type:
- Single Family
- Sq.Ft.:
- 1,593
- Status:
- Active
- Beds:
- 3
- Lot size:
- 0.48 Acres
- Year built:
- 1973
- Baths:
- 2.00
- MLS#:
- 10058468
- Subdivision:
- West Meadows
ADDITIONAL INFORMATION
Welcome to this charming remodeled brick ranch in an established neighborhood, just minutes from downtown Elon, local schools, shopping, restaurants, and easy access to the interstate. Step inside to an inviting open floor plan featuring a cozy and versatile living room, dining room, and a beautifully updated kitchen complete with a bar island, quartz countertops, stainless steel appliances, and a farmhouse sink. The home boasts LVP flooring and crown molding throughout, adding a touch of elegance. Two bedrooms share a full hall bath, while the primary bedroom offers an ensuite bath with a gorgeous tiled walk-in shower. Step down from the living room into the spacious den with a woodstove and built-ins that provides additional living space, along with a laundry room & opens to a large screened porch overlooking the large backyard. The property sits on just under half an acre and includes an attached single garage, a detached double carport, a detached triple carport, and a storage building, offering ample parking and storage options. This lovely home combines modern updates with classic charm, making it a must-see!
$610,000
1207 Brookview Drive Elon, NC 27244
- Type:
- Single Family
- Sq.Ft.:
- 3,757
- Status:
- Active
- Beds:
- 5
- Lot size:
- 0.42 Acres
- Year built:
- 2014
- Baths:
- 3.00
- MLS#:
- 10056438
- Subdivision:
- Ashley Woods
ADDITIONAL INFORMATION
Step into luxury with this stunning 5 bedroom, 3 full bath home in the sought-after Ashley Woods community. As you enter through the grand foyer, you are greeted by a formal dining room. The open layout living room features a gas log fireplace, perfect for cozy evenings at home.The kitchen has a large island, ample counter space, gas range, and a walk-in pantry. The first floor guest bedroom with a full bath is ideal for guests. Upstairs, the owner's suite is a true retreat with two large walk-in closets, a luxurious shower, and a corner tub. Three additional guest bedrooms on the second floor share a hall bath with a jack and jill configuration. The upstairs is completed with a large loft, providing additional living space for your family's needs.Step outside and enjoy the beautiful backyard from your screened-in porch or fabulous back deck, perfect for entertaining or relaxing. Don't miss the opportunity to own this exquisite home in Ashley Woods . Make this your dream home today!
- Type:
- Single Family
- Sq.Ft.:
- 2,739
- Status:
- Active
- Beds:
- 3
- Lot size:
- 2.37 Acres
- Year built:
- 2008
- Baths:
- 2.50
- MLS#:
- 1154196
ADDITIONAL INFORMATION
BIG Price Reduction!! Motivated Sellers!! Discover this beautiful 3-bedroom, 2.5-bath home for sale in Elon, NC, perfectly situated on 2.37 acres. Built in 2008, this 2739 sq. ft. 1-story home features an additional office and a versatile second-level bonus room with a closet, ideal as a potential 4th bedroom, plus access to a spacious walk-in attic. The open floor plan includes a modern kitchen with stainless steel appliances and cozy gas logs in the living area. Enjoy the outdoors with covered front and back porches, perfect for relaxing or entertaining. The property also boasts a 2-car side load garage, a storage building, and is located within a highly-rated school district. This home offers the perfect blend of comfort, functionality, and serene surroundings. Schedule a showing today! * 24 HOUR NOTICE REQUIRED FOR SHOWINGS *
$545,000
2013 Muirfield Court Elon, NC 27244
- Type:
- Single Family
- Sq.Ft.:
- 2,897
- Status:
- Active
- Beds:
- 2
- Lot size:
- 0.07 Acres
- Year built:
- 2001
- Baths:
- 2.50
- MLS#:
- 1151328
- Subdivision:
- Mill Pointe
ADDITIONAL INFORMATION
This 1.5 story Muirfield Condo overlooks the lake in the Mill Pointe Subdivision. Located near Elon University & Alamance Country Club w/easy access to the I85/40. This condo has hardwood/ceramic floors, plantation shutters & 9ft ceilings. Large primary bedroom suite has a sitting area w/built in cabinetry & an additional dressing/office area. Primary bath has an updated walk-in shower. The dining room is framed w/beautiful arches. A 2-sided gas log fireplace sits between the living & sunroom areas. Living area has built-in cabinetry w/wet bar, the sunroom overlooks the lake. Kitchen has a custom pantry & stainless steel appliances. Upstairs is the second bedroom, full bath & closet, a cedar closet & walk-in storage area. HVAC's replaced in 2018/2017, hot water heater replaced in the last few years. Other amenities offered are a central vacuum, a work sink in the garage & house generator. Enjoy sitting on your covered porch listening to the lake water spilling over the rock dam.
$572,990
1233 Cricket Street Elon, NC 27244
- Type:
- Single Family
- Sq.Ft.:
- 3,223
- Status:
- Active
- Beds:
- 4
- Lot size:
- 0.19 Acres
- Year built:
- 2024
- Baths:
- 3.50
- MLS#:
- 1147817
- Subdivision:
- Wexford
ADDITIONAL INFORMATION
The Colfax is a generously sized two-story home featuring four bedrooms, three and a half baths, a formal dining room, an office with French doors, a large family room, and a kitchen equipped with an island, a walk-in pantry, and a separate butler's pantry. It also includes a substantial storage area in the garage. The second floor boasts all the bedrooms, including the primary bedroom with dual walk-in closets, a loft area, and a laundry room. The fourth bedroom has an en suite bath, making it an ideal guest suite.
$489,990
1221 Cricket Street Elon, NC 27244
- Type:
- Single Family
- Sq.Ft.:
- 2,020
- Status:
- Active
- Beds:
- 3
- Lot size:
- 0.17 Acres
- Year built:
- 2024
- Baths:
- 2.00
- MLS#:
- 1147780
- Subdivision:
- Wexford
ADDITIONAL INFORMATION
Welcome to the Wescott, a beautiful and functional ranch plan with a gorgeous kitchen and luxury primary bathroom. Enjoy the ease of one level living and convenience of the two car garage.
$739,000
702 Orange Court Elon, NC 27244
- Type:
- Single Family
- Sq.Ft.:
- 3,589
- Status:
- Active
- Beds:
- 5
- Lot size:
- 0.51 Acres
- Year built:
- 1994
- Baths:
- 4.00
- MLS#:
- 10036396
- Subdivision:
- Not In A Subdivision
ADDITIONAL INFORMATION
A circular driveway welcomes you to this custom built brick home sitting on a quiet cul-de-sac in Elon NC. This beautiful home boasts 5 bedrooms & 3.5 baths. A two story foyer w/an open staircase greets you when entering the home. Located off the foyer is an office & formal dining room which has details of custom moldings & bay window. The main level has a bedroom & 1.5 baths which could be used for a primary bedroom. Kitchen is an open floor plan, w/granite countertops, a large island with seating, a desk & breakfast area. The living room has a vaulted ceiling, a gas log fireplace & wet bar. A large screened porch w/brick floor overlooks the beautiful private backyard. A 2nd staircase leads you upstairs with a view to an expanded living room. On the 2nd level you will find the primary ensuite with a vaulted ceiling & 3 other bedrooms. The laundry room is conveniently located on the second level. Central vacuum and NEW HVAC unit for the second level. This home is located minutes to I-85/40, shopping, grocery stores, Elon University.
- Type:
- Condo
- Sq.Ft.:
- 1,453
- Status:
- Active
- Beds:
- 3
- Year built:
- 2006
- Baths:
- 3.00
- MLS#:
- 2452326
- Subdivision:
- Partners Place
ADDITIONAL INFORMATION
This 3 bedroom condo is located less than 2 miles from Elon University! Home is vacant thru June 1st when new tenants move in. Lease is June 1 2022 thru May 31 2023 at $1485/month. Buyer would have to honor and adopt this lease.
- Type:
- Other
- Sq.Ft.:
- 949
- Status:
- Active
- Beds:
- 2
- Lot size:
- 0.26 Acres
- Year built:
- 1950
- Baths:
- 1.00
- MLS#:
- 2443721
- Subdivision:
- Not in a Subdivision
ADDITIONAL INFORMATION
Adorable 2 Bedroom/1 Bath Bungalow in the country. Tin roof is 5 yrs old. NEW Central Air, NEW Hot Water Heater, Freshly painted, NEW Carpet in Living Room and NEW Gutters. Most windows have been replaced. Gas Furnace only 1 1/2 years old. Lovely LARGE eat in kitchen. Refrigerator,Washer & Dryer included. Nice sized master bedroom with lots of sunlight. Great starter home or investment home. Enjoy sitting on the front porch drinking coffee. House being sold as is. Choice Home Warranty w acceptable offer.

Information Not Guaranteed. Listings marked with an icon are provided courtesy of the Triangle MLS, Inc. of North Carolina, Internet Data Exchange Database. The information being provided is for consumers’ personal, non-commercial use and may not be used for any purpose other than to identify prospective properties consumers may be interested in purchasing or selling. Closed (sold) listings may have been listed and/or sold by a real estate firm other than the firm(s) featured on this website. Closed data is not available until the sale of the property is recorded in the MLS. Home sale data is not an appraisal, CMA, competitive or comparative market analysis, or home valuation of any property. Copyright 2024 Triangle MLS, Inc. of North Carolina. All rights reserved.
Andrea Conner, License #298336, Xome Inc., License #C24582, [email protected], 844-400-9663, 750 State Highway 121 Bypass, Suite 100, Lewisville, TX 75067

Information is deemed reliable but is not guaranteed. The data relating to real estate for sale on this web site comes in part from the Internet Data Exchange (IDX) Program of the Triad MLS, Inc. of High Point, NC. Real estate listings held by brokerage firms other than Xome Inc. are marked with the Internet Data Exchange logo or the Internet Data Exchange (IDX) thumbnail logo (the TRIAD MLS logo) and detailed information about them includes the name of the listing brokers. Sale data is for informational purposes only and is not an indication of a market analysis or appraisal. Copyright © 2024 TRIADMLS. All rights reserved.
Elon Real Estate
The median home value in Elon, NC is $384,750. This is higher than the county median home value of $242,300. The national median home value is $338,100. The average price of homes sold in Elon, NC is $384,750. Approximately 53.88% of Elon homes are owned, compared to 35% rented, while 11.13% are vacant. Elon real estate listings include condos, townhomes, and single family homes for sale. Commercial properties are also available. If you see a property you’re interested in, contact a Elon real estate agent to arrange a tour today!
Elon, North Carolina has a population of 11,059. Elon is more family-centric than the surrounding county with 42.84% of the households containing married families with children. The county average for households married with children is 29.85%.
The median household income in Elon, North Carolina is $68,031. The median household income for the surrounding county is $55,078 compared to the national median of $69,021. The median age of people living in Elon is 21.9 years.
Elon Weather
The average high temperature in July is 89.3 degrees, with an average low temperature in January of 28.3 degrees. The average rainfall is approximately 45 inches per year, with 3.6 inches of snow per year.




