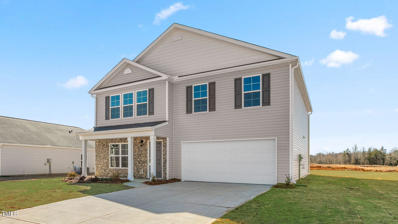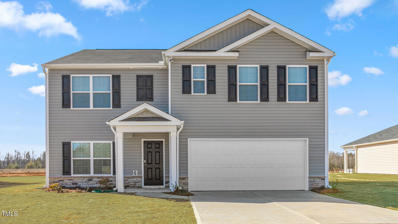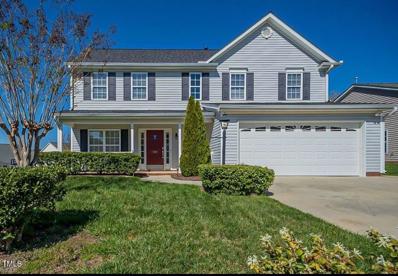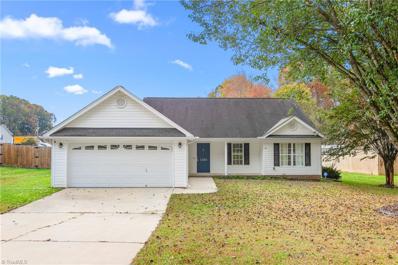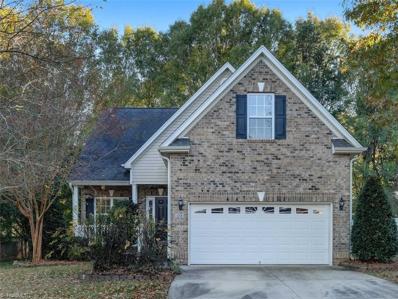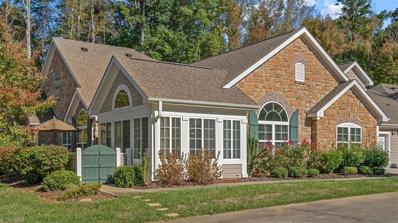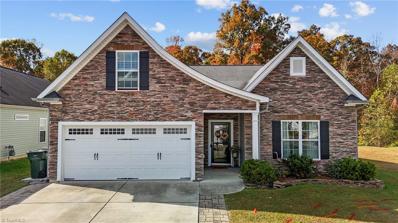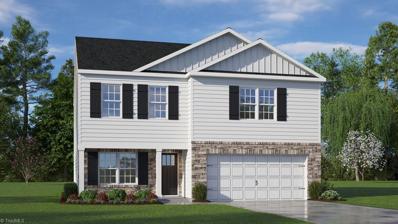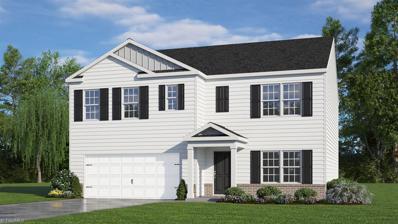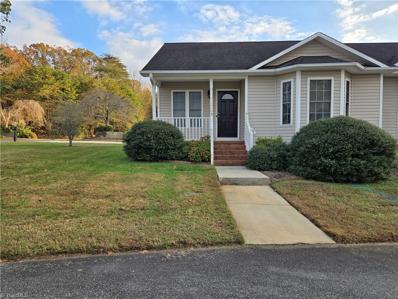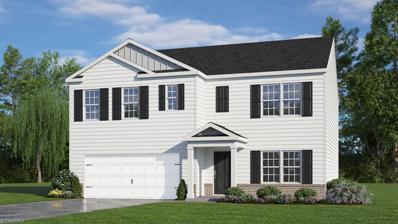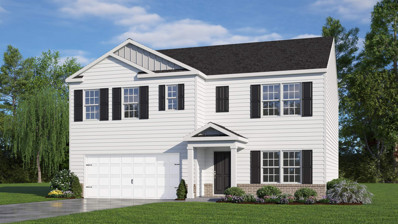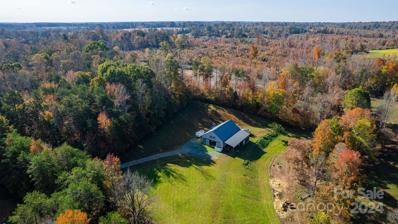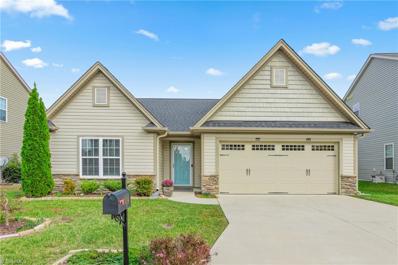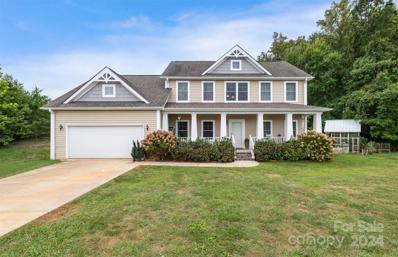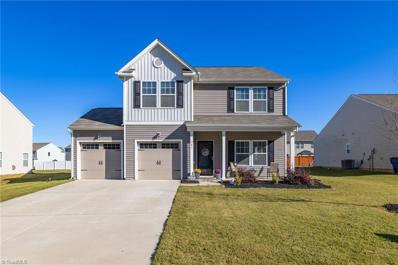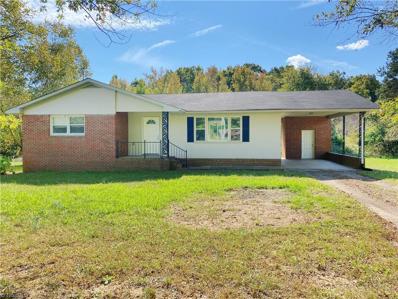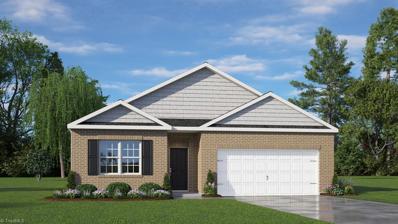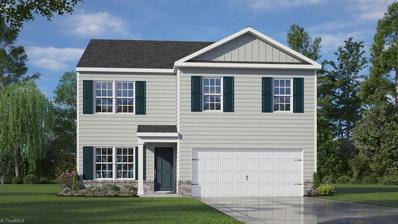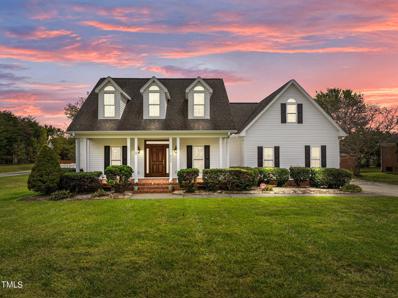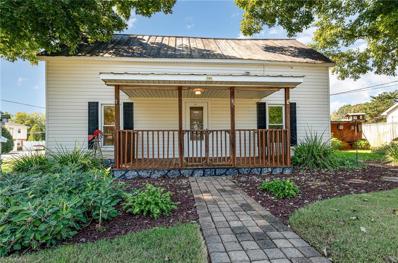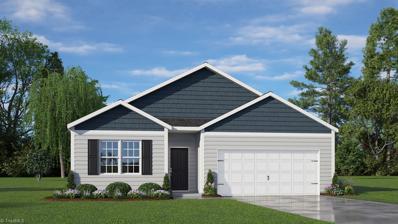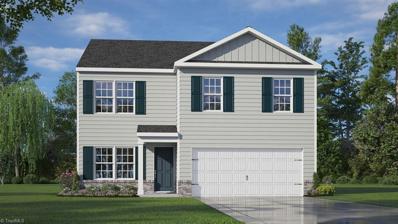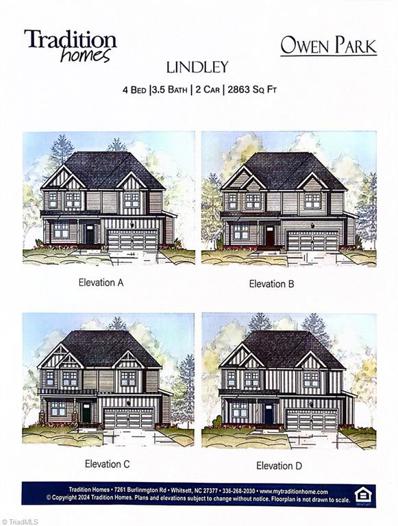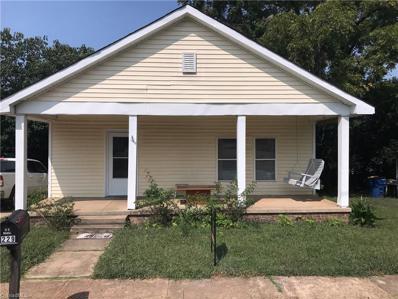Gibsonville NC Homes for Sale
- Type:
- Single Family
- Sq.Ft.:
- 2,644
- Status:
- NEW LISTING
- Beds:
- 4
- Lot size:
- 0.21 Acres
- Year built:
- 2024
- Baths:
- 3.00
- MLS#:
- 10064524
- Subdivision:
- Edinborough
ADDITIONAL INFORMATION
Edinborough is a new community in Gibsonville, location is set in a peaceful setting with easy access to, Urban Loop, I-40 corridor and Hwy 61. The Kyle floor plan with 2644 sq ft, offers a Flex room, perfect for a Home Office, formal dining room off the entryway as you arrive in this lovely home. The spacious modern kitchen with island features Cane Sugar cabinets, with Soft Close Doors and granite countertops and stainless appliances. The kitchen opens to a large family room. Primary suite upstairs is appointed with a vaulted ceiling. The Primary bath has a spacious shower and closet, quartz counter tops and soft close feature on doors. Three additional bedrooms and bath surround the upper-level loft. This home is also equipped with D. R. Horton, Home-is-Connected, Smart Home Technology. All homes are built with quality materials & workmanship throughout, plus a one-year builder's warranty and 10-year structural warranty.
- Type:
- Single Family
- Sq.Ft.:
- 2,511
- Status:
- NEW LISTING
- Beds:
- 5
- Lot size:
- 0.27 Acres
- Year built:
- 2024
- Baths:
- 3.00
- MLS#:
- 10064510
- Subdivision:
- Edinborough
ADDITIONAL INFORMATION
The Hayden plan at 2511 sq. ft features a flex room w/French door, this room could be used for many options, such as home office, playroom, art room, music room, or game room. The main floor has a bedroom and full bath, with a 5' shower, with glass shower door. The spacious, yet cozy living room is open concept living. The home has an open layout with kitchen island with granite counter tops and Cane Shadow soft close cabinetry (doors not drawers), not to mention spacious pantry with plenty storage space for small appliances and food. Main floor has no carpet, except secondary bathroom. Upstairs features the Primary Bedroom with attached bath, has quartz counter tops, 5' shower with glass door and 2 closets, 3 secondary bedrooms with closets, and 2nd floor laundry room and Loft. Quality materials and workmanship throughout, with superior attention to detail, plus a one-year builder's warranty and 10-year structural warranty. Your new home also includes our smart home technology package, HOME IS CONNECTED.
- Type:
- Single Family
- Sq.Ft.:
- 1,808
- Status:
- NEW LISTING
- Beds:
- 3
- Lot size:
- 0.17 Acres
- Year built:
- 2007
- Baths:
- 3.00
- MLS#:
- 10064294
- Subdivision:
- Stone Ridge
ADDITIONAL INFORMATION
- UPDATED PICTURES COMING SOON - Welcome to this charming 1,800 sqft home located at the entrance of the peaceful Stone Ridge neighborhood, offering easy access to downtown Gibsonville, Elon Elementary, and Alamance Crossing. This spacious 3-bedroom, 2.5-bathroom property features a large primary suite with a luxurious bathroom, walk-in closet, tub, and shower. The home includes an upstairs laundry room, sizable closets in the additional bedrooms, and a cozy living room with a gas fireplace. Enjoy a fenced-in back patio as well as a 6-ft privacy fence around the entire backyard, As well as a formal dining room, and a two-car garage. Perfect for families! And don't forget about the community pool !! open all summer long and maintained by the HOA, this pool is within walking distance though a beautiful, peaceful neighborhood. Schedule your Showing Today - This one wont last one ! Owner is a North Carolina Real Estate Broker
- Type:
- Single Family
- Sq.Ft.:
- 1,470
- Status:
- Active
- Beds:
- 3
- Lot size:
- 0.28 Acres
- Year built:
- 2003
- Baths:
- 2.00
- MLS#:
- 1163260
- Subdivision:
- Pine View West
ADDITIONAL INFORMATION
Discover the perfect blend of comfort and convenience in this 3-bedroom, 2-bath home! Featuring an inviting open living room and kitchen concept, it's perfect for entertaining or relaxing. The thoughtfully designed split floor plan ensures the primary bedroom is a private retreat, separate from the other bedrooms. Recent updates include a brand-new water heater installed in 2024, along with a few refreshed light fixtures and accent wall paint for a modern touch. Step outside to enjoy the back patio, perfect for morning coffee or evening gatherings. Need extra storage? The included shed has you covered! Located just minutes from charming downtown Gibsonville and offering a quick commute to the highway, this home is perfectly situated for work and play. Don’t miss out—schedule your tour today and make it yours!
$359,000
108 Eva Drive Gibsonville, NC 27249
- Type:
- Single Family
- Sq.Ft.:
- 1,952
- Status:
- Active
- Beds:
- 3
- Lot size:
- 0.28 Acres
- Year built:
- 2006
- Baths:
- 2.50
- MLS#:
- 1163216
- Subdivision:
- Savannah Glen
ADDITIONAL INFORMATION
Welcome to this beautifully maintained, 2-story home, perfectly nestled in a peaceful neighborhood between Elon & Gibsonville! Offering comfort & convenience, this gorgeous home has a main level primary suite, complete with an ensuite bathroom. A welcoming living room flows into the dining/kitchen area, creating a perfect, open space for entertaining or relaxing. Step outside to a private rear deck, ideal for outdoor dining or simply enjoying the peaceful & scenic surroundings. A loft area, suitable for a den or office area, as well as 2 more generously-sized bedrooms & a 2nd full bathroom, complete this storage-friendly home. Located in Savannah Glen, just 1.5 miles from Elon University & convenient to University Drive, this home is ideal for those looking to be just minutes from local conveniences & major commuter routes. The HOA handles the yard mowing & provides a neighborhood pool. Don't miss this opportunity to make this lovely, Western school district home yours!
- Type:
- Single Family
- Sq.Ft.:
- 2,388
- Status:
- Active
- Beds:
- 2
- Lot size:
- 0.05 Acres
- Year built:
- 2013
- Baths:
- 3.00
- MLS#:
- 1162618
- Subdivision:
- Abbey Glen
ADDITIONAL INFORMATION
Dazzling light in this sunroom nestled at the end of the cul de sac! On the main level, 2 Bedrooms and 2 full baths plus an office, laundry room, a huge storage room and a drop zone configured with a desk and cabinets. The open floor plan has volume ceilings adding interest and a spacious feel while maintaining private spaces. The kitchen is large and well appointed with lots of cabinets and counter space. The upper level has a 3rd full bath and optionally can be used as a 3rd bedroom, a craft room, man/she cave or an additional office. Amazing amount of storage - eaves and large closets! 2 car side entry garage and a private gated patio. Enjoy the clubhouse activities year round. Low Maintenance and convenient to schools, shopping and highways. An excellent value across S Church/70 from the Weybridge communities.
Open House:
Friday, 11/29 5:00-7:00PM
- Type:
- Single Family
- Sq.Ft.:
- 2,066
- Status:
- Active
- Beds:
- 3
- Lot size:
- 0.14 Acres
- Year built:
- 2013
- Baths:
- 2.00
- MLS#:
- 1162083
- Subdivision:
- Stone Ridge
ADDITIONAL INFORMATION
Welcome to this charming and updated home in Gibsonville featuring 3 bedrooms and 2 bathrooms all found on the main level with a spacious bonus room upstairs. The recent kitchen updates include luxury ceiling high cabinets, soft close drawers/doors, quartz countertops, stainless steel appliances and a 6 burner gas stove. The wide island and open layout floor plan is PERFECT for hosting your guest. The primary bathroom was also recently updated which includes a new linen closet, step-in shower with glass doors, cabinets, and more! Enjoy a move-in ready home with new flooring through most of the main level. Make the bonus room on the second level a guest suite, home office, theater room, and more! The fenced backyard offers a private retreat for outdoor entertaining and relaxation, perfect for gatherings with guests. Minutes from Highway I-40 and conveniently located between Raleigh and Greensboro!
- Type:
- Single Family
- Sq.Ft.:
- 2,164
- Status:
- Active
- Beds:
- 3
- Lot size:
- 0.24 Acres
- Year built:
- 2024
- Baths:
- 2.50
- MLS#:
- 1162387
- Subdivision:
- Edinborough
ADDITIONAL INFORMATION
Welcome to Edinborough, a community in Gibsonville built by D.R. Horton. Edinborough will give you ease of access to the I-40 and 840 corridors from Hwy 61. The Penwell is sure to please with openness and entertaining in mind, featuring 3 Bedrooms and a Loft. The main level features a chef-inspired kitchen with Neutral Shaker Style Cabinets and an oversized island and large pantry. The Flex space upon entering has French double doors for formal or casual living. The open kitchen overlooks the spacious living room. The Primary Suite on the second level offers a luxurious Primary Bath with Private Water Closet and 2 Clothes Closets. Equipped with Smart Home technology that keeps you in touch with your home right in the palm of your hand! This Home offers a one-year builder’s warranty and 10-year structural warranty is provided. *Photos are representative.*
- Type:
- Single Family
- Sq.Ft.:
- 2,511
- Status:
- Active
- Beds:
- 5
- Lot size:
- 0.34 Acres
- Year built:
- 2024
- Baths:
- 3.00
- MLS#:
- 1162169
- Subdivision:
- Edinborough
ADDITIONAL INFORMATION
Welcome to Edinborough, a community in Gibsonville offering easy access to I-40 and 840 corridor and Hwy 61. The Hayden floorplan is ideal for multi-generational living. Offering a fantastic kitchen with an oversized island, large pantry with spacious breakfast area. The gourmet kitchen is completed with Neutral Shaker cabinets, granite counter tops, and stainless-steel appliances. The main floor includes an office with glass French doors as well as the 5th bedroom/flex room adjacent to a full bath with an oversized shower. The primary bedroom and bath on the second floor, offers a luxurious retreat finished with an oversized shower and is appointed with quartz counters. Double closets finish off the primary retreat. The second floor also offers 3 additional bedrooms as well as a spacious loft for movie or game time. All D.R. Horton homes include our America’s Smart Home® Technology. One-year builder’s warranty and 10-year structural warranty.
- Type:
- Single Family
- Sq.Ft.:
- 1,044
- Status:
- Active
- Beds:
- 2
- Lot size:
- 0.15 Acres
- Year built:
- 2000
- Baths:
- 2.00
- MLS#:
- 1162003
- Subdivision:
- Sten Gate Townhomes
ADDITIONAL INFORMATION
Beautifully updated one level end unit townhome located only a short distance to beloved downtown Gibsonville. 2 beds, 2 baths. All brand new LVP flooring throughout, new paint on walls AND cabinets, refrigerator and new microwave, stove, dishwasher in kitchen (all remain). Kitchen has new farmhouse stainless sink and faucet. Primary bedroom has ensuite bathroom with laundry (washer and dryer remain), brand new vanity, new lighting and smoke detectors throughout. Both bathrooms have new comfort height toilets. Utility/storage room on rear. Covered front porch and nice, large deck attached for enjoying outdoors and entertaining. Large paved driveway. HOA is only $50/month and includes lawn maintenance. Remaining home warranty thru April 2025. Make this home YOURS TODAY:)
- Type:
- Single Family
- Sq.Ft.:
- 2,511
- Status:
- Active
- Beds:
- 5
- Lot size:
- 0.27 Acres
- Year built:
- 2024
- Baths:
- 3.00
- MLS#:
- 1162152
- Subdivision:
- Edinborough
ADDITIONAL INFORMATION
Welcome to Edinborough, a community in Gibsonville offering easy access to I-40 and 840 corridor and Hwy 61. The Hayden floorplan is ideal for multi-generational living. Offering a fantastic kitchen with an oversized island, large pantry with spacious breakfast area. The gourmet kitchen is completed with Neutral Shaker cabinets, granite counter tops, and stainless-steel appliances. The main floor includes an office with glass French doors as well as the 5th bedroom/flex room adjacent to a full bath with an oversized shower. The primary bedroom and bath on the second floor, offers a luxurious retreat finished with an oversized shower and is appointed with quartz counters. Double closets finish off the primary retreat. The second floor also offers 3 additional bedrooms as well as a spacious loft for movie or game time. Quality materials and workmanship throughout this home. All D.R. Horton homes include our America’s Smart Home® Technology. One-year builder’s warranty and 10-year
- Type:
- Single Family
- Sq.Ft.:
- 2,511
- Status:
- Active
- Beds:
- 5
- Lot size:
- 0.27 Acres
- Year built:
- 2024
- Baths:
- 3.00
- MLS#:
- 10061582
- Subdivision:
- Edinborough
ADDITIONAL INFORMATION
The Hayden plan at 2511 sq. ft features a flex room w/French door, this room could be used for many options, such as home office, playroom, art room, music room, or game room. The main floor has a bedroom and full bath, with a 5' shower, with glass shower door.. The spacious, yet cozy livingroom is open concept living. The home has an open layout with kitchen island with granite counter tops and Cane Shadow, soft close cabinetry (doors not drawers), not to mention spacious pantry with plenty storage space for small appliances and food. Main floor has no carpet, except secondary bathroom. Upstairs features the Primary Bedroom with attached bath, has quartz counter tops, 5' shower with glass door and 2 closets, 3 secondary bedrooms with closets, and 2nd floor laundry room and Loft. Quality materials and workmanship throughout, with superior attention to detail, plus a one-year builder's warranty and 10-year structural warranty. Your new home also includes our smart home technology package, HOME IS CONNECTED, INCLUDES 10 ADDITIONAL DAEKO SMART SWITCHES AND 2'' WHITE FAUX WOOD BLINDS ON ALL WINDOWS, NOT DOORS.
- Type:
- Single Family
- Sq.Ft.:
- 1,506
- Status:
- Active
- Beds:
- 3
- Lot size:
- 8.8 Acres
- Year built:
- 2004
- Baths:
- 3.00
- MLS#:
- 4197191
ADDITIONAL INFORMATION
Imagine driving down the secluded, tree-lined Horsehaven Lane, a private gated road that opens to 8.8 acres of serene beauty. Here, you’ll find a 65x45 unheated barn with four interior stalls and two outside stalls—ideal for horse enthusiasts or anyone needing ample space. The barn’s concrete floor, half bath, and utility sink make it versatile for various uses: workshop, studio, or storage. Above the barn, an open 1,506sf residence offers 3 bedrooms and 2 bathrooms with ample storage. The primary suite features vaulted ceilings, a private bath, and direct access to a spacious deck with a hot tub ready for relaxing nights under the stars. Fenced pastures and tranquil creek are perfect for morning coffee or watching the horses roam. With electric heat and central air, this rustic retreat offers modern comfort. Whether you’re seeking a haven for horses, a creative project space, or a peaceful escape in nature, 7110 Horsehaven Lane is ready to welcome you home. Building permit not found
Open House:
Sunday, 11/24 1:00-3:00PM
- Type:
- Single Family
- Sq.Ft.:
- 1,496
- Status:
- Active
- Beds:
- 3
- Lot size:
- 0.16 Acres
- Year built:
- 2016
- Baths:
- 2.00
- MLS#:
- 1161578
- Subdivision:
- Stone Ridge
ADDITIONAL INFORMATION
MOVE IN READY!! Lovely VERY WELL MAINTAINED Ranch style 3 bedroom & 2 baths in Stone Ridge. Freshly painted & pressure washed. Enjoy low maintenance with NO Carpet and sitting on a slab. Most rooms have engineered wood and Bathrooms have vinyl flooring. Great 2 Car Garage and enter separate laundry/mud room with vinyl flooring. Large Primary with WIC and big Primary bath with tub/shower combo. Livingroom with fireplace & gas logs for cozy atmosphere. Nice Kitchen with clean cabinets & brushed nickel knobs and sizeable breakfast nook. All appliances convey. Maytag Washer & Dryer 2017, GE Refrigerator 2018, Dishwasher replaced 2023. Enjoy back patio area to relax with a cup of coffee or glass of wine. Storage building & Security System conveys. Minutes away from Gibsonville and 4 min from Alamance Crossing. Come Check it Out before it is GONE!
- Type:
- Single Family
- Sq.Ft.:
- 2,208
- Status:
- Active
- Beds:
- 3
- Lot size:
- 11.74 Acres
- Year built:
- 2016
- Baths:
- 3.00
- MLS#:
- 4196693
ADDITIONAL INFORMATION
Ready to move to the farm? Dive into the rural charm with this sprawling 11.74-acre estate that pairs modern amenities with farm-ready functionality. This property isn’t just a home; it’s a full-fledged farm equipped with 2 barns, one includes 36’ by 49’ 2XL stalls, AC, drywall, a wash stall, and electric. The stunning window door adds a touch of elegance and can easily convert back to a traditional barn setup. Need space for smaller animals or storage? The 15’ by 45’ barn offers 2XL stalls and a smaller stall ideal for separating animals, plus chicken wire mesh extending 4ft underground—perfect for poultry or securing tools and hay. It’s currently home to farm dogs, sheep, & poultry, a versatile space for all your needs. Ready to embrace the country estate lifestyle? This property offers endless possibilities! Convenient to Hwy 29, I 74 and 840. Less than 25 minutes from Greensboro & Burlington, under an hour from Durham - perfect for commuting! Showings by appointment only.
- Type:
- Single Family
- Sq.Ft.:
- 2,064
- Status:
- Active
- Beds:
- 3
- Lot size:
- 0.23 Acres
- Year built:
- 2020
- Baths:
- 2.50
- MLS#:
- 1160749
- Subdivision:
- Joseph's Claim
ADDITIONAL INFORMATION
One owner home with open floor plan. Laminate flooring throughout main level. Formal dining room with pretty columns and big window. Huge kitchen with tile backsplash and island. Lots of counterspace. Main level office or playroom Upper level has loft, 3 large bedrooms, primary has private bathroom with double sink, large walk in closet and garden tub/shower. Nice private Yard with XL patio and pergola. USDA eligible.
$204,900
422 Brown Road Gibsonville, NC 27249
- Type:
- Single Family
- Sq.Ft.:
- 1,317
- Status:
- Active
- Beds:
- 3
- Lot size:
- 2 Acres
- Year built:
- 1978
- Baths:
- 1.00
- MLS#:
- 1161229
ADDITIONAL INFORMATION
Move-in-ready brick and vinyl ranch on 2 acres now available in Northern Gibsonville. Inside, the home offers three bedrooms and one large bathroom. An updated kitchen in the back of the home, just off the side entrance and including additional counter and storage space. The living room connects the kitchen and dining spaces to the front entry and features a large window, facing the cleared front yard. Set back from the road, the home also offers an attached single carport with covered parking and exterior storage room. Additionally, this lot offers a mixture of cleared land with subtle tree cover - perfect for that summer shade. What are you waiting for!?? This one has it all!
- Type:
- Single Family
- Sq.Ft.:
- 1,764
- Status:
- Active
- Beds:
- 4
- Lot size:
- 0.24 Acres
- Year built:
- 2024
- Baths:
- 2.00
- MLS#:
- 1160978
- Subdivision:
- Edinborough
ADDITIONAL INFORMATION
The EDINBOROUGH community is nestled in a quite country setting, minutes from the quaint Gibsonville downtown. Conveniently located near the Urban Loop, 40/85 Hwy, shopping, medical, lake, parks and entertainment. The popular 1 story Cali floorplan features an open concept living space, perfect for entertaining and a simplified lifestyle. This home is on a cul-de-sac. The kitchen has Bright cabinetry with the soft close feature, on doors, appointed granite counter tops and spacious pantry. Conveniently flows to the dining room, which flows to the covered patio, perfect entertaining home. The Primary Bedroom connects to the primary bath with a 5' shower, appointed with quartz counters and 2 large closets. The 3 secondary bedrooms have plenty of natural light. A one-year builder’s warranty and 10-year structural warranty. Your new home also includes Home-Is-Connected smart home technology package. *Photos are representative*
- Type:
- Single Family
- Sq.Ft.:
- 1,991
- Status:
- Active
- Beds:
- 4
- Lot size:
- 0.25 Acres
- Year built:
- 2024
- Baths:
- 2.50
- MLS#:
- 1160977
- Subdivision:
- Edinborough
ADDITIONAL INFORMATION
Welcome to Edinborough in Gibsonville-Phase 3. Gibsonville is conveniently located between I-40 and 840 off of Hwy 61. Upon entering the Belhaven Floorplan home, you’ll be greeted by an inviting foyer leading into the center of the home with a connecting home office/study. This open concept features a large living room, dining area, and a light and bright kitchen. The kitchen is equipped with Bright Shaker style cabinets, a walk-in pantry, stainless steel appliances, and sizable central island. The second floor of the Belhaven features a spacious primary suite, complete with a walk-in closet and full bathroom with dual vanities. The second floor also holds 3 other bedrooms and a full bathroom. Equipped with Smart Home technology that keeps you in touch with your home right in the palm of your hand! This Home offers a one-year builder’s warranty and 10-year structural warranty is provided. *Photos are representative.*
Open House:
Sunday, 11/24 2:00-4:00PM
- Type:
- Single Family
- Sq.Ft.:
- 2,129
- Status:
- Active
- Beds:
- 3
- Lot size:
- 0.36 Acres
- Year built:
- 2001
- Baths:
- 4.00
- MLS#:
- 10059618
- Subdivision:
- Forest Trace
ADDITIONAL INFORMATION
Location Location Location! Don't miss out on this one! In the Heart of Gibsonville/Elon, this 3 Bed 3 1/2 Bath Home is located just minutes from anything and everything! Shopping, Restaurants, Parks, Interstate, ARMC, Elon University, and more! Home features Spacious Two-Car Attached Garage, Two Main Level bedrooms including Main Level Primary, with Second Level bedroom and Full Bath. Granite Kitchen Counter Tops, Breakfast Nook, Separate Dining, and Study/Office. Fenced Back Yard with Gazebo, Firepit, Wired Storage Shed, and a Covered Back Porch w/ Swing!
$195,000
510 May Street Gibsonville, NC 27249
- Type:
- Single Family
- Sq.Ft.:
- 1,284
- Status:
- Active
- Beds:
- 3
- Lot size:
- 0.21 Acres
- Year built:
- 1935
- Baths:
- 1.00
- MLS#:
- 1158284
ADDITIONAL INFORMATION
Put your personal touch on this well built 3 bed/1 bath home in the heart of Gibsonville. Original woodwork, recently updated plumbing and refreshed paint. Plenty of space outside for gardening and the outbuildings convey providing private workshop and parking.
- Type:
- Single Family
- Sq.Ft.:
- 1,764
- Status:
- Active
- Beds:
- 4
- Lot size:
- 0.38 Acres
- Year built:
- 2024
- Baths:
- 2.00
- MLS#:
- 1157547
- Subdivision:
- Edinborough
ADDITIONAL INFORMATION
The EDINBOROUGH community is nestled in a quite country setting, minutes from the quaint Gibsonville downtown. Conveniently located near the Urban Loop, 40/85 Hwy, shopping, medical, lake, parks and entertainment. The popular 1 story Cali floorplan features an open concept living space, perfect for entertaining and a simplified lifestyle. This home is on a cul-de-sac. The kitchen has Bright cabinetry with the soft close feature, on doors, appointed granite counter tops and spacious pantry. Conveniently flows to the dining room, which flows to the covered patio, perfect entertaining home. The Primary Bedroom connects to the primary bath with a 5' shower, appointed with quartz counters and 2 large closets. The 3 secondary bedrooms have plenty of natural light. Quality materials and workmanship throughout, with superior attention to detail, plus a one-year builder’s warranty and 10-year structural warranty. Your new home also includes Home-Is-Connected smart home technology package.
- Type:
- Single Family
- Sq.Ft.:
- 1,991
- Status:
- Active
- Beds:
- 4
- Lot size:
- 0.27 Acres
- Year built:
- 2024
- Baths:
- 2.50
- MLS#:
- 1157541
- Subdivision:
- Edinborough
ADDITIONAL INFORMATION
Welcome to Edinborough in Gibsonville Phase 3. Gibsonville is conventiently located between I-40 and 840 off of Hwy 61. Upon entering the Belhaven Floorplan home, you’ll be greeted by an inviting foyer leading into the center of the home with a connecting home office/study. This open concept features a large living room, dining area, and a light and bright kitchen. The kitchen is equipped with Bright Shaker style cabinets, a walk-in pantry, stainless steel appliances, and sizable central island. The second floor of the Belhaven features a spacious primary suite, complete with a walk-in closet and full bathroom with dual vanities. The second floor also holds 3 other bedrooms and a full bathroom. Equipped with Smart Home technology that keeps you in touch with your home right in the palm of your hand! This Home offers a one-year builder’s warranty and 10-year structural warranty is provided. *Photos are representative.*
- Type:
- Single Family
- Sq.Ft.:
- 2,863
- Status:
- Active
- Beds:
- 4
- Lot size:
- 0.3 Acres
- Baths:
- 3.50
- MLS#:
- 1155973
- Subdivision:
- Owen Park
ADDITIONAL INFORMATION
Beautiful new construction in prime Gibsonville location! Spacious homesite with architecturally designed exteriors and luxury features! Homes include granite countertops with tile backsplash, stainless appliances, 9' ceilings, luxury vinyl plank flooring, sod in front lawn sand much more! 10 year limited Quality Builders Warranty!
- Type:
- Single Family
- Sq.Ft.:
- 913
- Status:
- Active
- Beds:
- 2
- Lot size:
- 0.14 Acres
- Year built:
- 1923
- Baths:
- 1.00
- MLS#:
- 1155237
ADDITIONAL INFORMATION
Come check out this cute bungalow one block from the down home feeling of the local shops and restaurants in Gibsonville. Being sold AS-IS, this home had the roof replaced in 2023, and is in a great neighborhood also within a block from the ever popular, and highly rated Gibsonville Elementary School. This property was a rental unit for the past 50 years and has produced constant, positive cash flow.

Information Not Guaranteed. Listings marked with an icon are provided courtesy of the Triangle MLS, Inc. of North Carolina, Internet Data Exchange Database. The information being provided is for consumers’ personal, non-commercial use and may not be used for any purpose other than to identify prospective properties consumers may be interested in purchasing or selling. Closed (sold) listings may have been listed and/or sold by a real estate firm other than the firm(s) featured on this website. Closed data is not available until the sale of the property is recorded in the MLS. Home sale data is not an appraisal, CMA, competitive or comparative market analysis, or home valuation of any property. Copyright 2024 Triangle MLS, Inc. of North Carolina. All rights reserved.
Andrea Conner, License #298336, Xome Inc., License #C24582, [email protected], 844-400-9663, 750 State Highway 121 Bypass, Suite 100, Lewisville, TX 75067

Information is deemed reliable but is not guaranteed. The data relating to real estate for sale on this web site comes in part from the Internet Data Exchange (IDX) Program of the Triad MLS, Inc. of High Point, NC. Real estate listings held by brokerage firms other than Xome Inc. are marked with the Internet Data Exchange logo or the Internet Data Exchange (IDX) thumbnail logo (the TRIAD MLS logo) and detailed information about them includes the name of the listing brokers. Sale data is for informational purposes only and is not an indication of a market analysis or appraisal. Copyright © 2024 TRIADMLS. All rights reserved.
Andrea Conner, License #298336, Xome Inc., License #C24582, [email protected], 844-400-9663, 750 State Highway 121 Bypass, Suite 100, Lewisville, TX 75067

Data is obtained from various sources, including the Internet Data Exchange program of Canopy MLS, Inc. and the MLS Grid and may not have been verified. Brokers make an effort to deliver accurate information, but buyers should independently verify any information on which they will rely in a transaction. All properties are subject to prior sale, change or withdrawal. The listing broker, Canopy MLS Inc., MLS Grid, and Xome Inc. shall not be responsible for any typographical errors, misinformation, or misprints, and they shall be held totally harmless from any damages arising from reliance upon this data. Data provided is exclusively for consumers’ personal, non-commercial use and may not be used for any purpose other than to identify prospective properties they may be interested in purchasing. Supplied Open House Information is subject to change without notice. All information should be independently reviewed and verified for accuracy. Properties may or may not be listed by the office/agent presenting the information and may be listed or sold by various participants in the MLS. Copyright 2024 Canopy MLS, Inc. All rights reserved. The Digital Millennium Copyright Act of 1998, 17 U.S.C. § 512 (the “DMCA”) provides recourse for copyright owners who believe that material appearing on the Internet infringes their rights under U.S. copyright law. If you believe in good faith that any content or material made available in connection with this website or services infringes your copyright, you (or your agent) may send a notice requesting that the content or material be removed, or access to it blocked. Notices must be sent in writing by email to [email protected].
Gibsonville Real Estate
The median home value in Gibsonville, NC is $251,100. This is higher than the county median home value of $227,400. The national median home value is $338,100. The average price of homes sold in Gibsonville, NC is $251,100. Approximately 77.73% of Gibsonville homes are owned, compared to 14.21% rented, while 8.06% are vacant. Gibsonville real estate listings include condos, townhomes, and single family homes for sale. Commercial properties are also available. If you see a property you’re interested in, contact a Gibsonville real estate agent to arrange a tour today!
Gibsonville, North Carolina 27249 has a population of 8,684. Gibsonville 27249 is more family-centric than the surrounding county with 32.77% of the households containing married families with children. The county average for households married with children is 28.22%.
The median household income in Gibsonville, North Carolina 27249 is $89,073. The median household income for the surrounding county is $58,646 compared to the national median of $69,021. The median age of people living in Gibsonville 27249 is 39.7 years.
Gibsonville Weather
The average high temperature in July is 89.3 degrees, with an average low temperature in January of 28.3 degrees. The average rainfall is approximately 45 inches per year, with 4 inches of snow per year.
