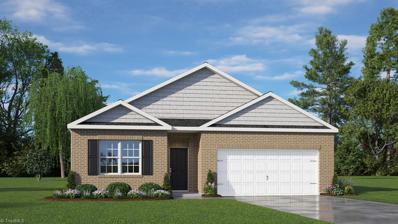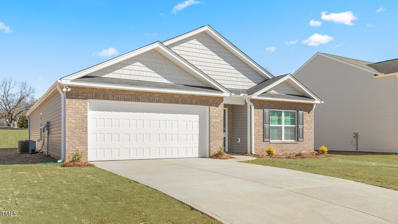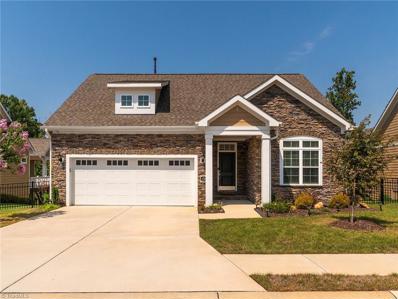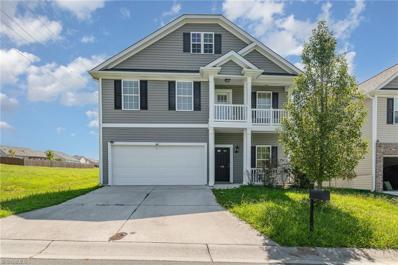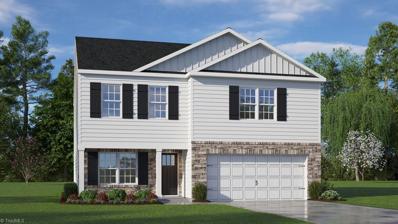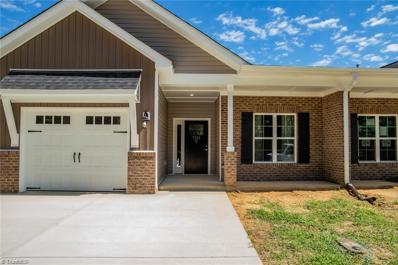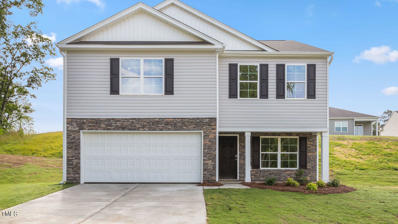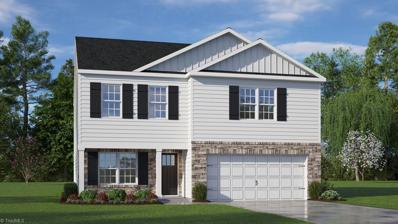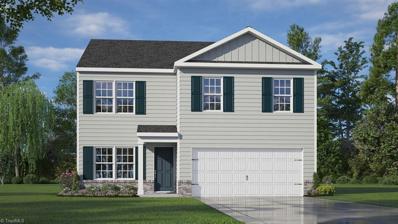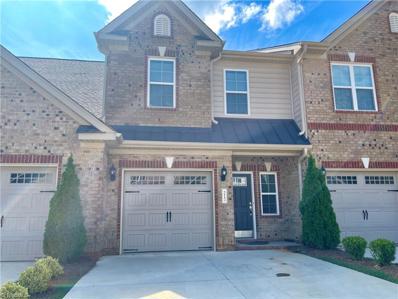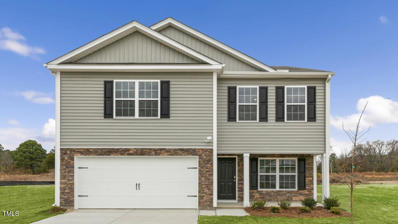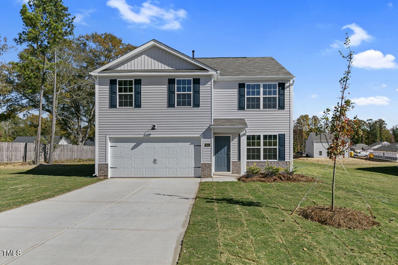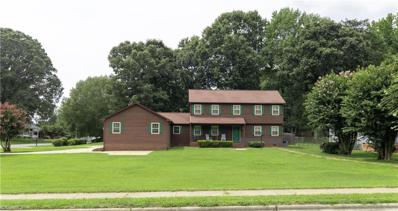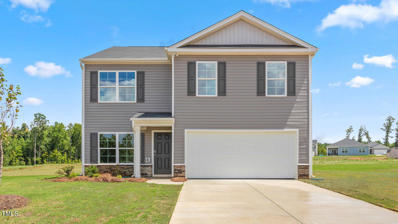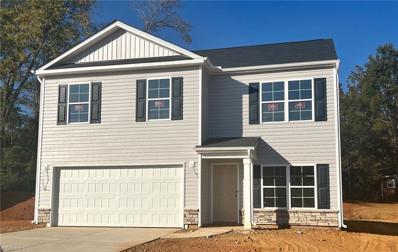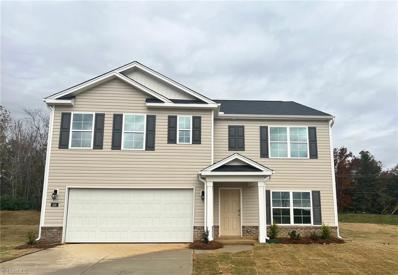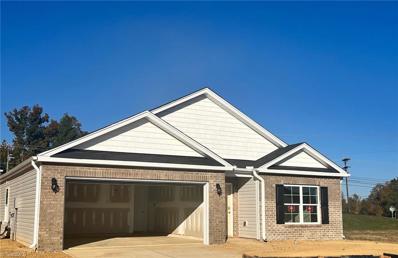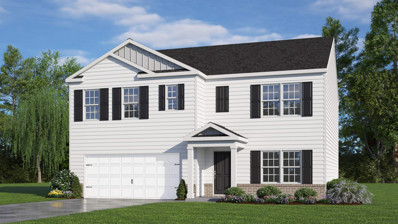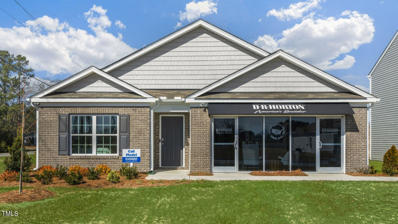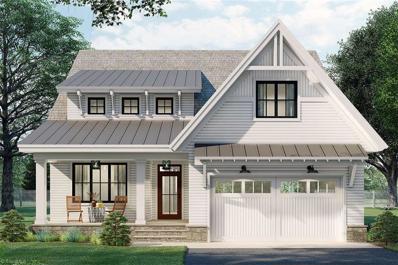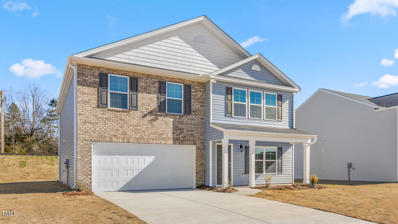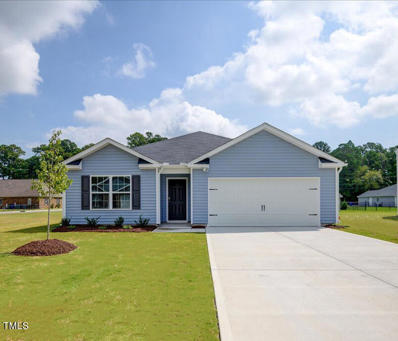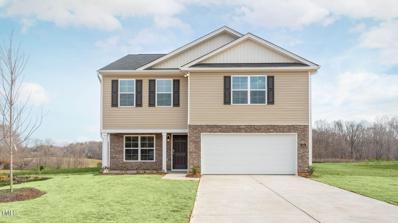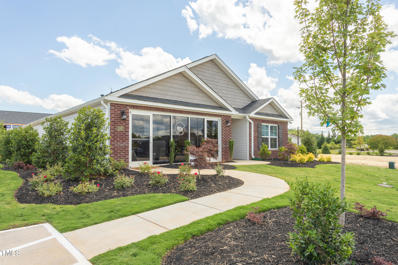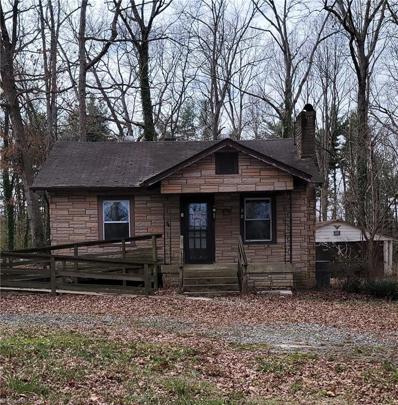Gibsonville NC Homes for Sale
- Type:
- Single Family
- Sq.Ft.:
- 1,764
- Status:
- Active
- Beds:
- 4
- Lot size:
- 0.48 Acres
- Year built:
- 2024
- Baths:
- 2.00
- MLS#:
- 1155073
- Subdivision:
- Edinborough
ADDITIONAL INFORMATION
Edinborough offers easy access to the I-40 and 840 corridors and Hwy 61. The Cali floorplan is one level living at its finest. This ranch style home offers 4 bedrooms, 2 baths with open concept floorplan. The kitchen is highlighted by an oversized island that opens to the casual dining and great room. Granite countertops, Neutral Shaker cabinets with Stainless-Steel appliances make this kitchen the place to entertain. The airy primary bedroom connects to the bath with an oversized shower, appointed with quartz counters and 2 large closets. There are 3 additional bedrooms and bath. Relax and enjoy the outdoors under your own covered patio! All our homes include our America’s Smart Home® Technology. One-year builder’s warranty and 10-year structural warranty.
- Type:
- Single Family
- Sq.Ft.:
- 1,764
- Status:
- Active
- Beds:
- 4
- Lot size:
- 0.48 Acres
- Year built:
- 2024
- Baths:
- 2.00
- MLS#:
- 10050860
- Subdivision:
- Edinborough
ADDITIONAL INFORMATION
The EDINBOROUGH community is perfectly located how people want to live with elegance, convenience, connection and comfort. Popular 1 story Cali floorplan at 1764 square feet features an open concept living space perfect for entertaining. The kitchen is designed w/Cane Shadow cabinetry with the soft close, on doors, appointed w/granite counter tops. and pantry. Conveniently flows to the dining room, which flows to the covered patio, perfect entertaining home. The Primary Bedroom connects to the primary bath with a stand-up shower, appointed with quartz counters and 2 large closets. The 3 secondary bedrooms have large closets. Quality materials and workmanship throughout, with superior attention to detail, plus a one-year builder's warranty and 10-year structural warranty. Your new home also includes our smart home technology package! A D.R. Horton Smart Home, Home-Is-Connected.
- Type:
- Single Family
- Sq.Ft.:
- 3,025
- Status:
- Active
- Beds:
- 3
- Lot size:
- 0.09 Acres
- Year built:
- 2021
- Baths:
- 3.00
- MLS#:
- 1154258
- Subdivision:
- Courtyards At Ashley Woods
ADDITIONAL INFORMATION
Golden opportunity to own a stunning basement home in the highly sought-after Courtyards of Ashley Woods! This home is loaded with upgrades, including custom closets, a 100% insulated garage, and so much more. The spacious, finished basement with a full bath provides additional living space, while the extra-large garage offers plenty of room for storage. Enjoy the convenience of three full bedrooms and two baths on the main level, featuring a zero-entry shower and plush carpet in the bedrooms.The kitchen is a chef’s dream with under-cabinet lighting, a gas stove, and ample storage. Additional storage can be found under the deck, and the home is complete with a tankless water heater for endless hot water. Located just minutes from town with an extremely private backyard, this home is a true retreat. Don't miss out on this unique find!
- Type:
- Single Family
- Sq.Ft.:
- 2,168
- Status:
- Active
- Beds:
- 3
- Lot size:
- 0.13 Acres
- Year built:
- 2015
- Baths:
- 2.50
- MLS#:
- 1154116
- Subdivision:
- Stone Ridge
ADDITIONAL INFORMATION
Are you ready to step into the perfect blend of comfort, space, and breathtaking views? Look no further! Nestled in a welcoming neighborhood, this stunning home offers everything you've been searching for and more. Whether you're a professional looking for the ideal work-from-home setup or a social butterfly who loves hosting events, this house is designed to fulfill your every need and desire. From cozy nooks for productivity to spacious entertaining areas, it effortlessly accommodates your lifestyle.
- Type:
- Single Family
- Sq.Ft.:
- 2,164
- Status:
- Active
- Beds:
- 3
- Lot size:
- 0.28 Acres
- Year built:
- 2024
- Baths:
- 2.50
- MLS#:
- 1152798
- Subdivision:
- Edinborough
ADDITIONAL INFORMATION
Welcome to Edinborough, a community in Gibsonville built by D.R. Horton. Edinborough will give ease of access to the I-40 and 840 corridors from Hwy 61. The Penwell is sure to please with openness and entertaining in mind, featuring 3 Bedrooms and a Loft. The main level features a chef-inspired kitchen with Neutral Shaker Style Cabinets and an oversized island and large pantry. The Flex space upon entering has French double doors this could be considered a formal dining room or home office. The open kitchen overlooks the spacious living room. The Primary Suite on the second level offers a luxurious Primary Bath with Private Water Closet and large clothes closet. Smart home package included! **See Agent Remarks**
- Type:
- Single Family
- Sq.Ft.:
- 1,642
- Status:
- Active
- Beds:
- 2
- Lot size:
- 0.2 Acres
- Year built:
- 2024
- Baths:
- 2.00
- MLS#:
- 1152791
- Subdivision:
- Walnut Ridge
ADDITIONAL INFORMATION
Welcome to your brand-new, one-level townhome, perfectly situated between Greensboro and Burlington! This beautifully designed home offers modern living with the convenience of being close to shopping, restaurants, medical facilities, and more. Eligible for USDA financing, this property is an excellent opportunity for those looking to buy with ease. The open floor plan features a spacious living area, a equally spacious kitchen with stainless steel appliances, and a cozy dining space. The primary suite is a retreat with a walk-in closet and an en-suite bathroom with walk in shower and dual vanities. Our flex room can be a den, bedroom or whatever your specific needs are for this central space. With low-maintenance living and a prime location, this home is ideal for those seeking comfort and convenience. Don't miss out on this incredible opportunity! Ask about Builder Incentives$$ Photos and video are of the model home located at 7335 B Dew Sharpe Rd.
- Type:
- Single Family
- Sq.Ft.:
- 2,164
- Status:
- Active
- Beds:
- 4
- Lot size:
- 0.28 Acres
- Year built:
- 2024
- Baths:
- 3.00
- MLS#:
- 10047099
- Subdivision:
- Edinborough
ADDITIONAL INFORMATION
PENWELL FLOORPLAN 2164, MAIN FLOOR HAS A FLEX ROOM WITH FRENCH DOORS AND 1/2 BATH. THE KITCHEN HAS AN ISLAND WITH GRANITE COUNTER TOPS, CANE SHADOW CABINETRY WITH SOFT CLOSE CABINET DOORS (NOT DRAWERS), STAINLESS STEEL APPLIANCES, DINING SPACE, PANTRY AND LIVING ROOM. SECOND FLOOR HAS 3 SECONDARY BEDROOMS AND A SHARED FULL BATH WITH QUARTZ COUNTER TOPS, ALSO SOFT CLOSE FEATURE ON CABINET DOORS. PRIMARY BEDROOM, WITH PRIMARY BATHROOM, WITH DOUBLE SINK VANITY WITH QUARTZ COUNTER TOPS, STAND-UP SHOWER. THE LAUNDRY ROOM, AND LINEN CLOSET. The home is also equipped with technology that keeps you in touch with your new home right in the palm of your hand! Features are included such as a Wi-Fi programmable thermostat, a keyless door lock, a wireless switch, a touchscreen Smart Home control panel, automation platform, video doorbell. Home is built with quality materials & workmanship throughout, plus a one-year builder's warranty and 10-year structural warranty. The home also has a pest control system included.
- Type:
- Single Family
- Sq.Ft.:
- 2,164
- Status:
- Active
- Beds:
- 3
- Lot size:
- 0.21 Acres
- Year built:
- 2024
- Baths:
- 2.50
- MLS#:
- 1152122
- Subdivision:
- Edinborough
ADDITIONAL INFORMATION
Welcome to Edinborough, a community in Gibsonville built by D.R. Horton. Edinborough will give you ease of access to the I-40 and 840 corridors from Hwy 61. The Penwell is sure to please with openness and entertaining in mind, featuring 3 Bedrooms and a Loft. The main level features a chef-inspired kitchen with Neutral Shaker Style Cabinets and an oversized island and large pantry. The Flex space upon entering has French double doors for formal or casual living. The open kitchen overlooks the spacious living room. The Primary Suite on the second level offers a luxurious Primary Bath with Private Water Closet and 2 Clothes Closets. Equipped with Smart Home technology that keeps you in touch with your home right in the palm of your hand! This Home offers a one-year builder’s warranty and 10-year structural warranty is provided. *Photos are representative.*
- Type:
- Single Family
- Sq.Ft.:
- 1,991
- Status:
- Active
- Beds:
- 4
- Lot size:
- 0.26 Acres
- Year built:
- 2024
- Baths:
- 2.50
- MLS#:
- 1152119
- Subdivision:
- Edinborough
ADDITIONAL INFORMATION
Welcome to Edinborough in Gibsonville Phase 3. Gibsonville is conventiently located between I-40 and 840 off of Hwy 61. Upon entering the Belhaven Floorplan home, you’ll be greeted by an inviting foyer leading into the center of the home with a connecting home office/study. This open concept features a large living room, dining area, and a light and bright kitchen. The kitchen is equipped with Bright Shaker style cabinets, a walk-in pantry, stainless steel appliances, and sizable central island. The second floor of the Belhaven features a spacious primary suite, complete with a walk-in closet and full bathroom with dual vanities. The second floor also holds 3 other bedrooms and a full bathroom. Equipped with Smart Home technology that keeps you in touch with your home right in the palm of your hand! This Home offers a one-year builder’s warranty and 10-year structural warranty is provided. *Photos are representative.*
- Type:
- Single Family
- Sq.Ft.:
- 1,508
- Status:
- Active
- Beds:
- 3
- Lot size:
- 0.03 Acres
- Year built:
- 2021
- Baths:
- 2.50
- MLS#:
- 1151973
- Subdivision:
- Savannah Glen
ADDITIONAL INFORMATION
Convenient Gibsonville location! Three year old brick townhome with one car garage and two car driveway. Open great room plan with corner fireplace. Kitchen has huge center island and LVP flooring. Private fenced patio. Vaulted ceilings in large primary bedroom. Primary bath has garden tub and double sinks. Upstairs office has closet and can be third bedroom. Neighborhood pool!
- Type:
- Single Family
- Sq.Ft.:
- 2,164
- Status:
- Active
- Beds:
- 3
- Lot size:
- 0.21 Acres
- Year built:
- 2024
- Baths:
- 3.00
- MLS#:
- 10046212
- Subdivision:
- Edinborough
ADDITIONAL INFORMATION
PENWELL FLOORPLAN 2164, MAIN FLOOR HAS A FLEX ROOM WITH FRENCH DOORS AND 1/2 BATH. THE KITCHEN HAS AN ISLAND WITH GRANITE COUNTER TOPS, CANE SHADOW CABINETRY WITH SOFT CLOSE CABINET DOORS (NOT DRAWERS), STAINLESS STEEL APPLIANCES, DINING SPACE, PANTRY AND LIVING ROOM. SECOND FLOOR HAS 3 SECONDARY BEDROOMS AND A SHARED FULL BATH WITH QUARTZ COUNTER TOPS, ALSO SOFT CLOSE FEATURE ON CABINET DOORS. PRIMARY BEDROOM, WITH PRIMARY BATHROOM, WITH DOUBLE SINK VANITY WITH QUARTZ COUNTER TOPS, STAND-UP SHOWER. THE LAUNDRY ROOM, AND LINEN CLOSET. The home is also equipped with technology that keeps you in touch with your new home right in the palm of your hand! Features are included such as a Wi-Fi programmable thermostat, a keyless door lock, a wireless switch, a touchscreen Smart Home control panel, automation platform, video doorbell. Home is built with quality materials & workmanship throughout, plus a one-year builder's warranty and 10-year structural warranty. The home also has a pest control system included.
- Type:
- Single Family
- Sq.Ft.:
- 1,991
- Status:
- Active
- Beds:
- 4
- Lot size:
- 0.26 Acres
- Year built:
- 2024
- Baths:
- 3.00
- MLS#:
- 10046206
- Subdivision:
- Edinborough
ADDITIONAL INFORMATION
The Belhaven is one of our two-story plans featured at , North Carolina, offering Edinborough, in Gibsonville with 3 modern elevations. This spacious two-story home features 4 bedrooms, 2.5 bathrooms, 1,991 sq. ft. of living space, and a two-car garage. Upon entering the home, you'll be greeted by an inviting foyer leading into the center of the home with a connecting home office off to the side. This open-concept space features a large living room, dining area, and bright and spacious kitchen. The kitchen is equipped with a spacious pantry, stainless steel appliances, and center island. The kitchen is appointed with shaker style cabinets, in Cane Sugar with the popular soft close feature on the cabinet doors. The second floor of the Belhaven features a luxurious primary suite, complete with a spacious closet with an en-suite, appointment with a dual sink vanity and quartz counters and soft close feature on the cabinet doors. The additional three bedrooms on this floor share a third full bathroom, with a double sink vanity, soft close feature on the cabinet doors and the quartz counters. Quality materials and workmanship throughout the D. R. Horton home in Edinborough community, included with the home, is the Home-Is-Connected Smart Home technology equipment. The home comes with warranties, such as the appliances, Ten-year Structural and the One-Year Limited Warranty, etc. With its luxurious design and versatility, the Belhaven is the perfect place to call home at Edinborough. Edinborough will have a pool, and clubhouse with a fitness center.
$388,000
531 Cook Road Gibsonville, NC 27244
- Type:
- Single Family
- Sq.Ft.:
- 2,828
- Status:
- Active
- Beds:
- 4
- Lot size:
- 0.5 Acres
- Year built:
- 1978
- Baths:
- 3.50
- MLS#:
- 1151637
- Subdivision:
- Westbrook Forest
ADDITIONAL INFORMATION
Discover this 4-bedroom, 3.5-bathroom Colonial two-story home in Elon. It boasts a well-manicured yard on a spacious corner lot opposite Beth Schmidt Park and a dog park. A large Trex deck provides a view of the fenced backyard. Inside, find formal living and dining rooms, a stone fireplace with gas logs, a casual dining area in the kitchen, and a flexible space with a bay window suitable for an exercise room, office, or playroom. There are two expansive primary bedrooms with en-suite bathrooms on both levels, plus two additional bedrooms and a bathroom on the upper level. The 2nd level also offers walk-in attic access. Rooms have been freshly painted and some feature new floor coverings. An attached storage room with a garage door is available for outdoor equipment and tools. Located in the Western Alamance and new Elon Elementary school zones, it's approx. 5mi from Elon Univ campus, with easy access to shopping, dining, hotels, and I-85 N or S to Greensboro or Research Triangle Park.
Open House:
Saturday, 11/23 2:00-4:00PM
- Type:
- Single Family
- Sq.Ft.:
- 1,991
- Status:
- Active
- Beds:
- 4
- Lot size:
- 0.22 Acres
- Year built:
- 2024
- Baths:
- 3.00
- MLS#:
- 10045063
- Subdivision:
- Edinborough
ADDITIONAL INFORMATION
The Belhaven is one of our two-story plans featured at , North Carolina, offering Edinborough, in Gibsonville with 3 modern elevations. This spacious two-story home features 4 bedrooms, 2.5 bathrooms, 1,991 sq. ft. of living space, and a two-car garage. Upon entering the home, you'll be greeted by an inviting foyer leading into the center of the home with a connecting home office off to the side. This open-concept space features a large living room, dining area, and bright and spacious kitchen. The kitchen is equipped with a spacious pantry, stainless steel appliances, and center island. The kitchen is appointed with shaker style cabinets, in Cane Sugar with the popular soft close feature on the cabinet doors. The second floor of the Belhaven features a luxurious primary suite, complete with a spacious closet with an en-suite, appointment with a dual sink vanity and quartz counters and soft close feature on the cabinet doors. The additional three bedrooms on this floor share a third full bathroom, with a double sink vanity, soft close feature on the cabinet doors and the quartz counters. Quality materials and workmanship throughout the D. R. Horton home in Edinborough community, included with the home, is the Home-Is-Connected Smart Home technology equipment. The home comes with warranties, such as the appliances, Ten-year Structural and the One-Year Limited Warranty, etc. With its luxurious design and versatility, the Belhaven is the perfect place to call home at Edinborough. Edinborough will have a pool, and clubhouse with a fitness center.
- Type:
- Single Family
- Sq.Ft.:
- 1,991
- Status:
- Active
- Beds:
- 4
- Lot size:
- 0.22 Acres
- Year built:
- 2024
- Baths:
- 2.50
- MLS#:
- 1151365
- Subdivision:
- Edinborough
ADDITIONAL INFORMATION
Welcome to Edinborough in Gibsonville Phase 3. Gibsonville is conventiently located between I-40 and 840 off of Hwy 61. Upon entering the Belhaven Floorplan home, you’ll be greeted by an inviting foyer leading into the center of the home with a connecting home office/study. This open concept features a large living room, dining area, and a light and bright kitchen. The kitchen is equipped with Bright Shaker style cabinets, a walk-in pantry, stainless steel appliances, and sizable central island. The second floor of the Belhaven features a spacious primary suite, complete with a walk-in closet and full bathroom with dual vanities. The second floor also holds 3 other bedrooms and a full bathroom. Equipped with Smart Home technology that keeps you in touch with your home right in the palm of your hand! This Home offers a one-year builder’s warranty and 10-year structural warranty is provided. *Photos are representative. *
- Type:
- Single Family
- Sq.Ft.:
- 2,511
- Status:
- Active
- Beds:
- 5
- Lot size:
- 0.34 Acres
- Year built:
- 2024
- Baths:
- 3.00
- MLS#:
- 1149917
- Subdivision:
- Edinborough
ADDITIONAL INFORMATION
Welcome to Edinborough a community in Gibsonville offering easy access to the I-40 and 840 corridor and Hwy 61. The Hayden floorplan is ideal for multi-generational living. Offering a fantastic kitchen with an oversized island, large pantry with spacious breakfast area. The gourmet kitchen is completed with Neutral Shaker cabinets, granite counter tops, and stainless-steel appliances. The main floor includes an office with glass French doors as well as the 5th bedroom/flex room adjacent to a full bath with an oversized shower. The primary bedroom and bath offer a luxurious retreat finished with an oversized shower and is appointed with quartz counters. Double closets finish off the primary retreat. The second floor also offers 3 additional bedrooms as well as a spacious loft for movie or game time. Quality materials and workmanship throughout this home. All D.R. Horton homes include our America’s Smart Home® Technology. One-year builder’s warranty and 10-year
- Type:
- Single Family
- Sq.Ft.:
- 1,764
- Status:
- Active
- Beds:
- 4
- Lot size:
- 0.5 Acres
- Year built:
- 2024
- Baths:
- 2.00
- MLS#:
- 1149913
- Subdivision:
- Edinborough
ADDITIONAL INFORMATION
Edinborough offers easy access to the I-40 and 840 corridor and Hwy 61. The Cali floorplan is one level living at its finest. This ranch style home offers 4 bedrooms, 2 baths with open concept floorplan. The kitchen is highlighted by an oversized island that opens to the casual dining and great room. Granite countertops, Bright Shaker cabinets with Stainless-Steel appliances make this kitchen the place to entertain. The airy primary bedroom connects to the bath with an oversized shower, appointed with quartz counters and 2 large closets. There are 3 additional bedrooms and bath. Relax and enjoy the outdoors under your own covered patio! All our homes include our America’s Smart Home® Technology. One-year builder’s warranty and 10-year structural warranty.
Open House:
Saturday, 11/23 2:00-4:00PM
- Type:
- Single Family
- Sq.Ft.:
- 2,511
- Status:
- Active
- Beds:
- 5
- Lot size:
- 0.34 Acres
- Year built:
- 2024
- Baths:
- 3.00
- MLS#:
- 10042161
- Subdivision:
- Edinborough
ADDITIONAL INFORMATION
The Hayden plan at 2511 sq. ft features a flex room w/French door, this room could be used for many options, such as home office, playroom, art room, music room, or game room. The main floor has a bedroom and full bath, with a 5' shower, with glass shower door.. The spacious, yet cozy livingroom is open concept living. The home has an open layout with kitchen island with granite counter tops and Cane Shadow, soft close cabinetry (doors not drawers), not to mention spacious pantry with plenty storage space for small appliances and food. Main floor has no carpet, except secondary bathroom. Upstairs features the Primary Bedroom with attached bath, has quartz counter tops, 5' shower with glass door and 2 closets, 3 secondary bedrooms with closets, and 2nd floor laundry room and Loft. Quality materials and workmanship throughout, with superior attention to detail, plus a one-year builder's warranty and 10-year structural warranty. Your new home also includes our smart home technology package, HOME IS CONNECTED, INCLUDES 10 ADDITIONAL DAEKO SMART SWITCHES AND 2'' WHITE FAUX WOOD BLINDS ON ALL WINDOWS, NOT DOORS.
Open House:
Saturday, 11/23 2:00-4:00PM
- Type:
- Single Family
- Sq.Ft.:
- 1,764
- Status:
- Active
- Beds:
- 4
- Lot size:
- 0.5 Acres
- Year built:
- 2024
- Baths:
- 2.00
- MLS#:
- 10042151
- Subdivision:
- Edinborough
ADDITIONAL INFORMATION
CALI FLOORPLAN 1764, MAIN FLOOR k WITH AN ISLAND WITH GRANITE COUNTER TOPS, CANE SUGAR CABINETRY WITH SOFT CLOSE CABINET DOORS (NOT DRAWERS), STAINLESS STEEL APPLIANCES, DINING SPACE, PANTRY AND LIVING ROOM. SECOND FLOOR HAS 3 SECONDARY BEDROOMS AND A SHARED FULL BATH WITH QUARTZ COUNTER TOPS, ALSO SOFT CLOSE FEATURE ON CABINET DOORS. PRIMARY BEDROOM, WITH PRIMARY BATHROOM, WITH DOUBLE SINK VANITY WITH QUARTZ COUNTER TOPS, STAND-UP SHOWER. THE LAUNDRY ROOM, AND LINEN CLOSET. The home is also equipped with technology that keeps you in touch with your new home right in the palm of your hand! Features are included such as a Wi-Fi programmable thermostat, a keyless door lock, a wireless switch, a touchscreen Smart Home control panel, automation platform, video doorbell. Home is built with quality materials & workmanship throughout, plus a one-year builder's warranty and 10-year structural warranty. The home also has a pest control system included.
- Type:
- Single Family
- Sq.Ft.:
- n/a
- Status:
- Active
- Beds:
- 4
- Lot size:
- 1.89 Acres
- Year built:
- 2024
- Baths:
- MLS#:
- 1149100
- Subdivision:
- Holly Brooks
ADDITIONAL INFORMATION
Stunning Custom Modern Farmhouse to be Built in Coveted Holly Brooks Subdivision. Modern farmhouses blend classic charm with contemporary elements, offering a comfortable and stylish living space. Country Living close to Gibsonville, Burlington or Greensboro. This home will be offered starting low 600s. Bring your dreams and designs to make this your very own!
- Type:
- Single Family
- Sq.Ft.:
- 2,644
- Status:
- Active
- Beds:
- 4
- Lot size:
- 0.28 Acres
- Year built:
- 2024
- Baths:
- 3.00
- MLS#:
- 10035882
- Subdivision:
- Edinborough
ADDITIONAL INFORMATION
Edinborough is a new community in Gibsonville, location is set in a peaceful setting with easy access to, Urban Loop, I-40 corridor and Hwy 61. The Kyle floor plan with 2644 sq ft, offers a Flex room, perfect for a Home Office, formal dining room off the entryway as you arrive in this lovely home. The spacious modern kitchen with island features Cane Shadow cabinets, with Soft Close Doors and granite countertops and stainless appliances. The kitchen opens to a large family room. Primary suite upstairs is appointed with a vaulted ceiling. The Primary bath has a spacious shower and closet, quartz counter tops and soft close feature on doors. Three additional bedrooms and bath surround the upper-level loft. This home is also equipped with D. R. Horton, Home-is-Connected, Smart Home Technology. All homes are built with quality materials & workmanship throughout, plus a one-year builder's warranty and 10-year structural warranty. Blinds and refrigerator included.
Open House:
Saturday, 11/23 2:00-4:00PM
- Type:
- Single Family
- Sq.Ft.:
- 1,764
- Status:
- Active
- Beds:
- 4
- Lot size:
- 0.3 Acres
- Year built:
- 2024
- Baths:
- 2.00
- MLS#:
- 10035878
- Subdivision:
- Edinborough
ADDITIONAL INFORMATION
The EDINBOROUGH community is perfectly located how people want to live with elegance, convenience, connection and comfort. Popular 1 story Cali floorplan at 1,764 square feet features an open concept living space perfect for entertaining. The kitchen is designed w/Cane Shadow cabinetry with the soft close, on doors, appointed w/granite counter tops. and a spacious pantry. Conveniently flows to the dining room, which flows to the covered patio, perfect entertaining home. The Primary Bedroom connects to the primary bath with a 5' shower, appointed with quartz counters and 2 large closets. The 3 secondary bedrooms have large closets. Quality materials and workmanship throughout, with superior attention to detail, plus a one-year builder's warranty and 10-year structural warranty. The home also includes our smart home technology package, HOME IS CONNECTED. Also the Pest controlled system is installed in the home.
Open House:
Saturday, 11/23 2:00-5:00PM
- Type:
- Single Family
- Sq.Ft.:
- 2,164
- Status:
- Active
- Beds:
- 4
- Lot size:
- 0.27 Acres
- Year built:
- 2024
- Baths:
- 3.00
- MLS#:
- 10035860
- Subdivision:
- Edinborough
ADDITIONAL INFORMATION
WELCOME HOME TO THIS AMAZING LOT FEATURING THE PENWELL FLOORPLAN. WITH 2164 SQUARE FEET, THE MAIN FLOOR HAS A FLEX ROOM WITH FRENCH DOORS TO BE USED AS A FORMAL DINING ROOM, OFFICE, OR PLAY SPACE. MAIN FLOOR HAS GORGEOUS NATURAL LIGHT AND 1/2 BATH. THE KITCHEN HAS A LARGE ISLAND WITH GRANITE COUNTER TOPS, CANE SUGAR CABINETRY WITH SOFT CLOSE CABINET DOORS, STAINLESS STEEL APPLIANCES, DINING SPACE, PANTRY AND LIVING ROOM. SECOND FLOOR HAS 2 SECONDARY BEDROOMS AND A LOFT, PLUS A SHARED FULL BATH WITH QUARTZ COUNTER TOPS, ALSO SOFT CLOSE FEATURE ON CABINET DOORS. LARGE PRIMARY BEDROOM, WITH PRIMARY BATHROOM, WITH DOUBLE SINK VANITY WITH QUARTZ COUNTER TOPS, STAND-UP SHOWER. SECOND FLOOR HAS A GENEROUS SIZED LAUNDRY ROOM, AND THERE ARE PLENTY OF CLOSETS IN THE ENTIRE HOME. The home is a true smart home, equipped with technology that keeps you in touch with your new home right in the palm of your hand! Features are included such as a Wi-Fi programmable thermostat, a keyless door lock, a wireless switch, a touchscreen Smart Home control panel, automation platform, video doorbell. Home is built with quality materials & workmanship throughout, plus a one-year builder's warranty and 10-year structural warranty. The home also has a pest control system included. COME SEE THIS BEAUTIFUL HOME TODAY IN THE EDINBOROUGH COMMUNITY! OUR MODEL HOME FEATURES THE PENWELL FLOORPLAN, SO STOP BY TO GET AN IDEA OF YOUR FURNITURE PLACEMENT OPTIONS, AND MAKE SURE TO CHECK OUT THE CLUBHOUSE AND POOL THAT IS CURRENTLY BEING BUILT.
Open House:
Saturday, 11/23 2:00-4:00PM
- Type:
- Single Family
- Sq.Ft.:
- 1,764
- Status:
- Active
- Beds:
- 4
- Year built:
- 2024
- Baths:
- 2.00
- MLS#:
- 10035577
- Subdivision:
- Edinborough
ADDITIONAL INFORMATION
The EDINBOROUGH community is perfectly located how people want to live with elegance, convenience, connection and comfort. Popular 1 story Cali floorplan at 1764 square feet features an open concept living space perfect for entertaining. The kitchen is designed w/Cane Shadow cabinetry with the soft close, on doors, appointed w/granite counter tops. and pantry. Conveniently flows to the dining room, which flows to the covered patio, perfect entertaining home. The Primary Bedroom connects to the primary bath with a stand-up shower, appointed with quartz counters and 2 large closets. The 3 secondary bedrooms have large closets. Quality materials and workmanship throughout, with superior attention to detail, plus a one-year builder's warranty and 10-year structural warranty. Your new home also includes our smart home technology package! A D.R. Horton Smart Home, Home-Is-Connected.
- Type:
- Single Family
- Sq.Ft.:
- 756
- Status:
- Active
- Beds:
- 2
- Lot size:
- 2.6 Acres
- Year built:
- 1940
- Baths:
- 1.00
- MLS#:
- 1135852
ADDITIONAL INFORMATION
This charming 2-bedroom, 1-bathroom home offers a comfortable and affordable living space in a convenient Gibsonville location. An offer has been accepted by the sellers but the judicial system has to approve it. After judicial system approves it, there will be a 10 day upset bid at the court house. Everyone should check the records at the court house if they are interested and want to make a bid. One of the Co-executors of the Estate is a licensed NC Real Estate broker.
Andrea Conner, License #298336, Xome Inc., License #C24582, [email protected], 844-400-9663, 750 State Highway 121 Bypass, Suite 100, Lewisville, TX 75067

Information is deemed reliable but is not guaranteed. The data relating to real estate for sale on this web site comes in part from the Internet Data Exchange (IDX) Program of the Triad MLS, Inc. of High Point, NC. Real estate listings held by brokerage firms other than Xome Inc. are marked with the Internet Data Exchange logo or the Internet Data Exchange (IDX) thumbnail logo (the TRIAD MLS logo) and detailed information about them includes the name of the listing brokers. Sale data is for informational purposes only and is not an indication of a market analysis or appraisal. Copyright © 2024 TRIADMLS. All rights reserved.

Information Not Guaranteed. Listings marked with an icon are provided courtesy of the Triangle MLS, Inc. of North Carolina, Internet Data Exchange Database. The information being provided is for consumers’ personal, non-commercial use and may not be used for any purpose other than to identify prospective properties consumers may be interested in purchasing or selling. Closed (sold) listings may have been listed and/or sold by a real estate firm other than the firm(s) featured on this website. Closed data is not available until the sale of the property is recorded in the MLS. Home sale data is not an appraisal, CMA, competitive or comparative market analysis, or home valuation of any property. Copyright 2024 Triangle MLS, Inc. of North Carolina. All rights reserved.
Gibsonville Real Estate
The median home value in Gibsonville, NC is $343,675. This is higher than the county median home value of $227,400. The national median home value is $338,100. The average price of homes sold in Gibsonville, NC is $343,675. Approximately 77.73% of Gibsonville homes are owned, compared to 14.21% rented, while 8.06% are vacant. Gibsonville real estate listings include condos, townhomes, and single family homes for sale. Commercial properties are also available. If you see a property you’re interested in, contact a Gibsonville real estate agent to arrange a tour today!
Gibsonville, North Carolina has a population of 8,684. Gibsonville is more family-centric than the surrounding county with 41.49% of the households containing married families with children. The county average for households married with children is 28.22%.
The median household income in Gibsonville, North Carolina is $89,073. The median household income for the surrounding county is $58,646 compared to the national median of $69,021. The median age of people living in Gibsonville is 39.7 years.
Gibsonville Weather
The average high temperature in July is 89.3 degrees, with an average low temperature in January of 28.3 degrees. The average rainfall is approximately 45 inches per year, with 4 inches of snow per year.
